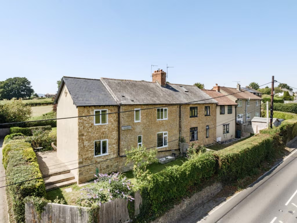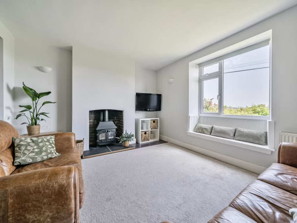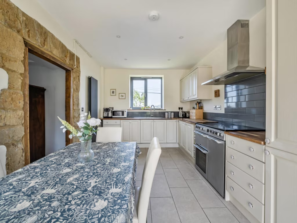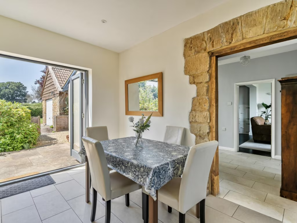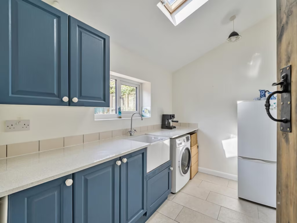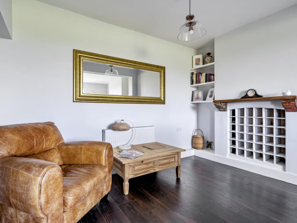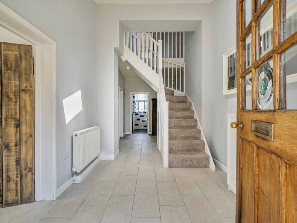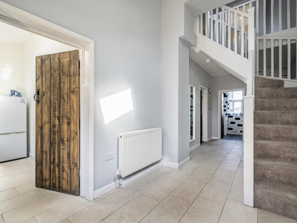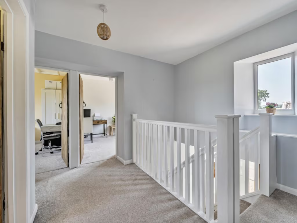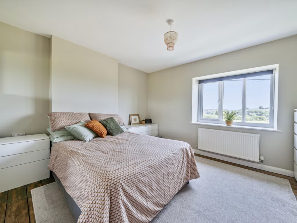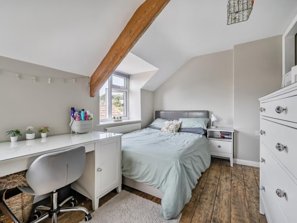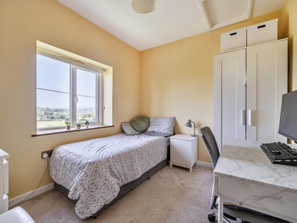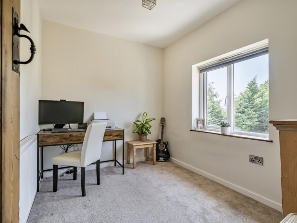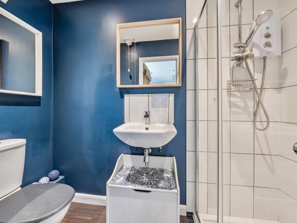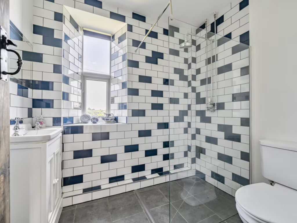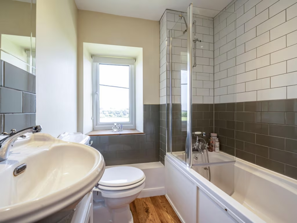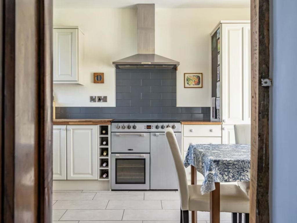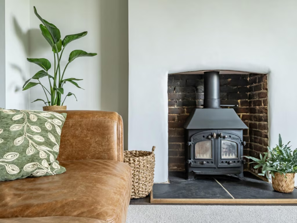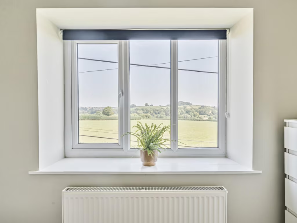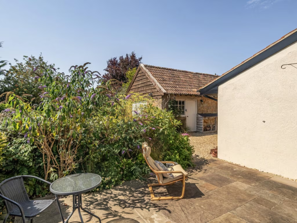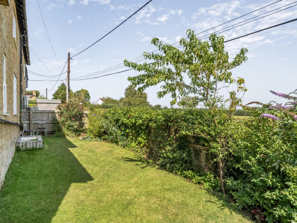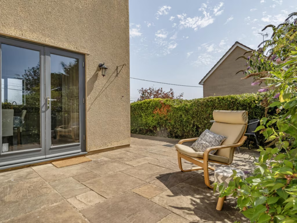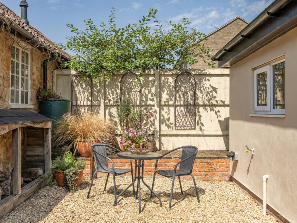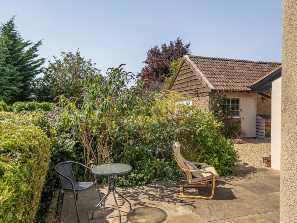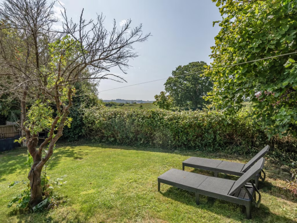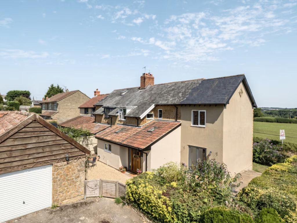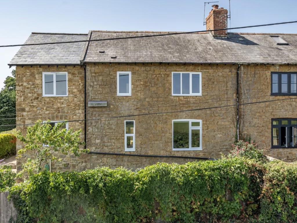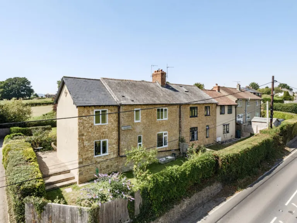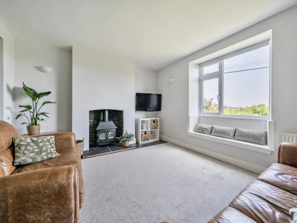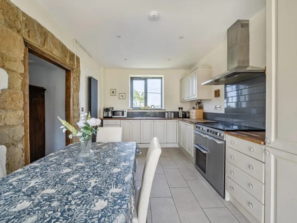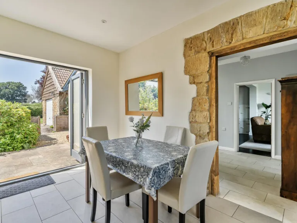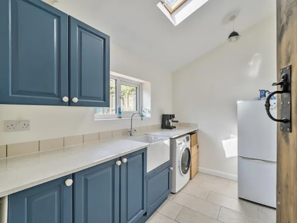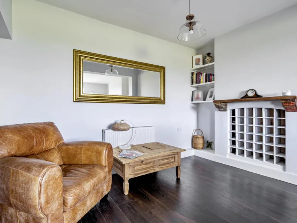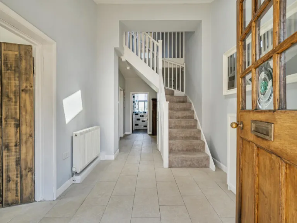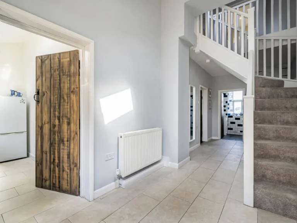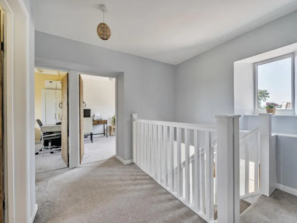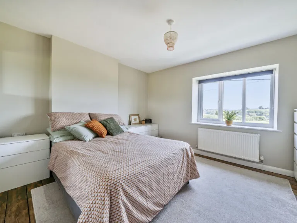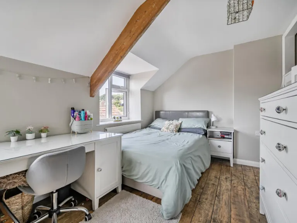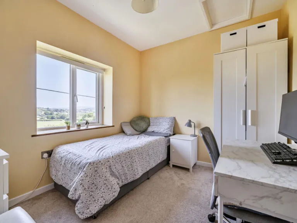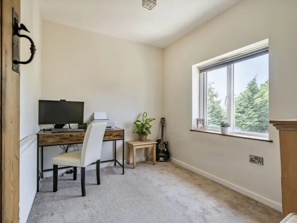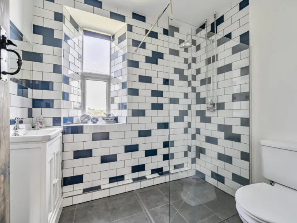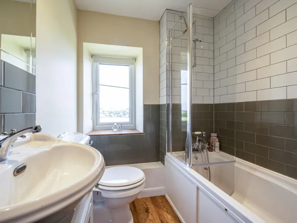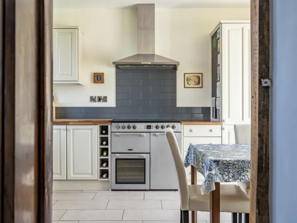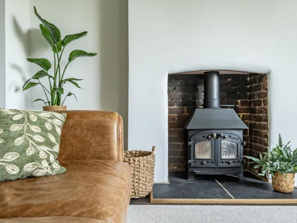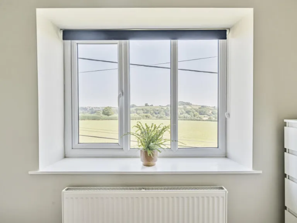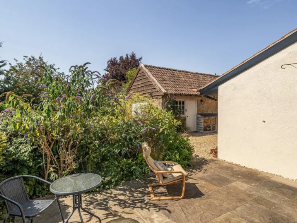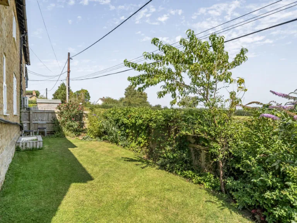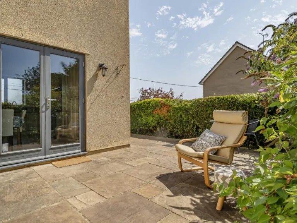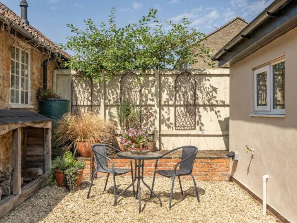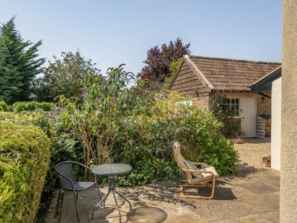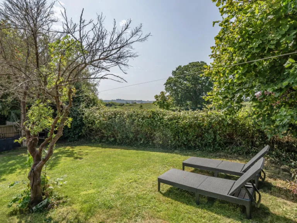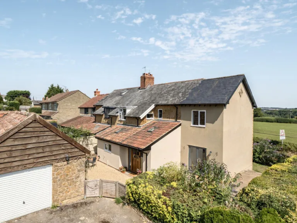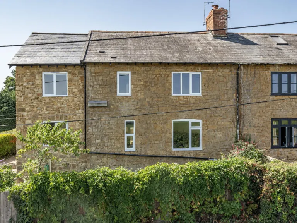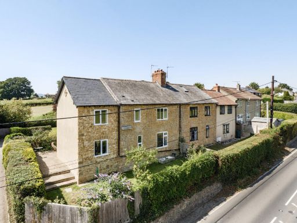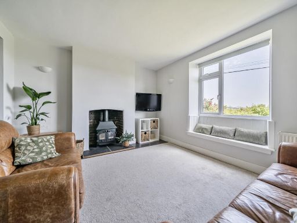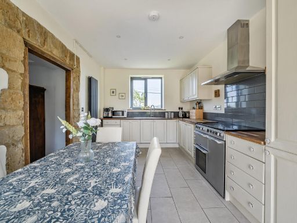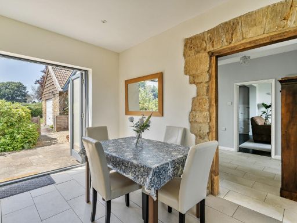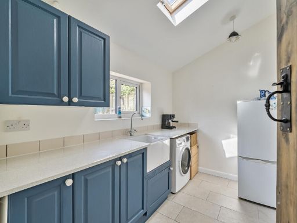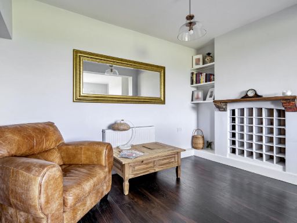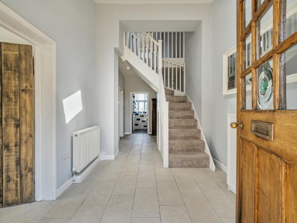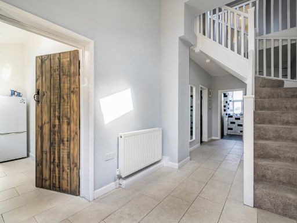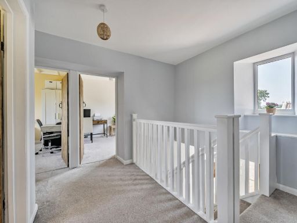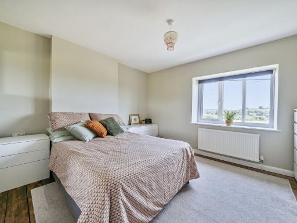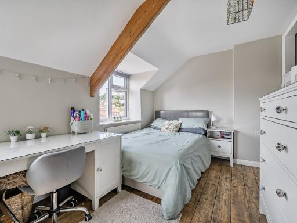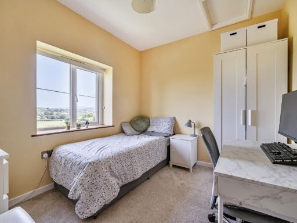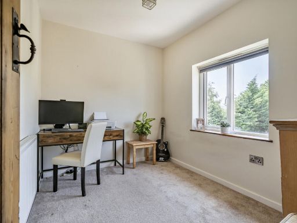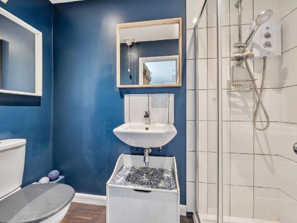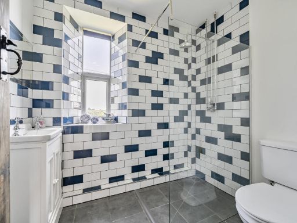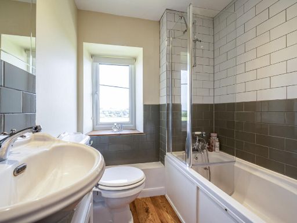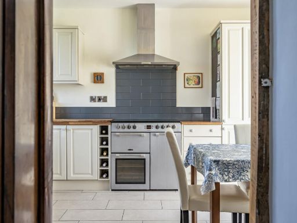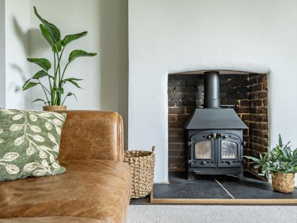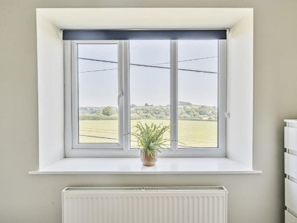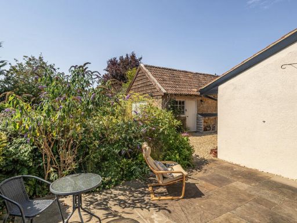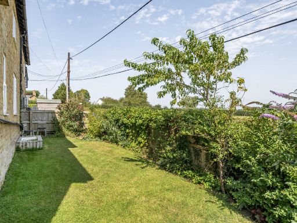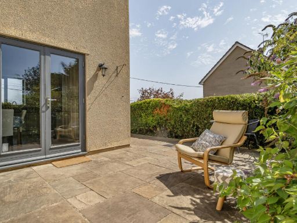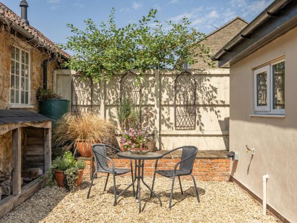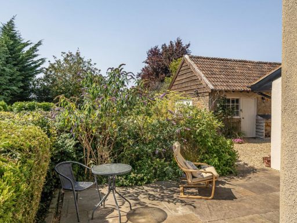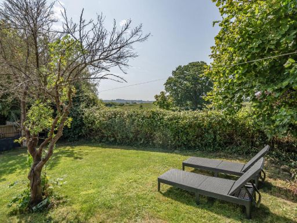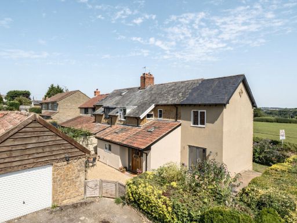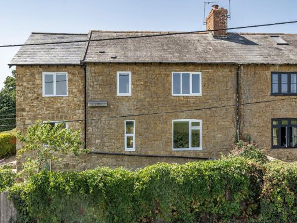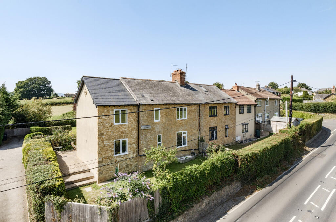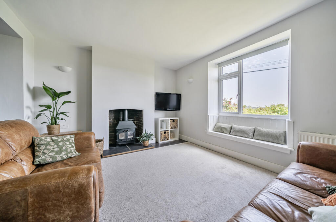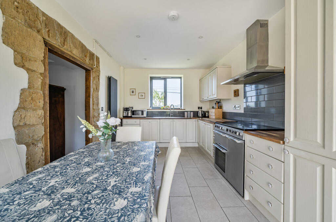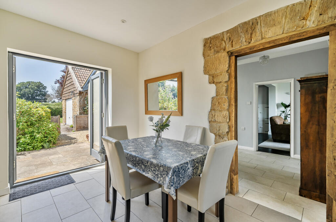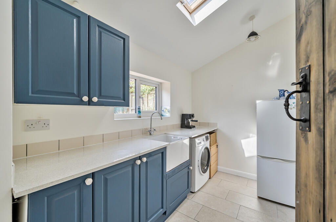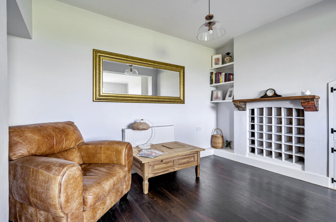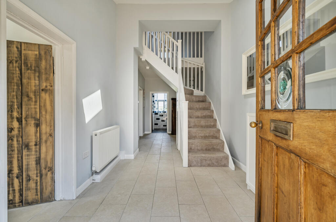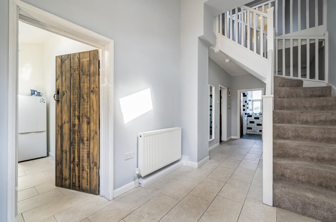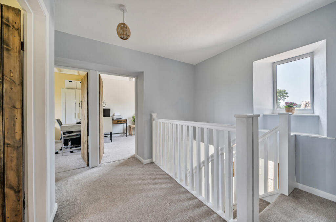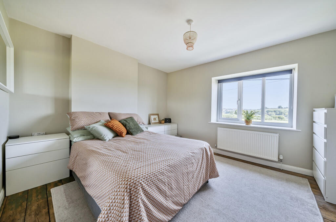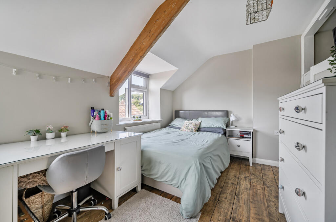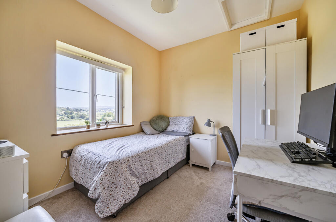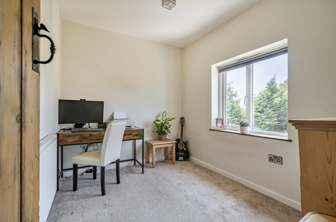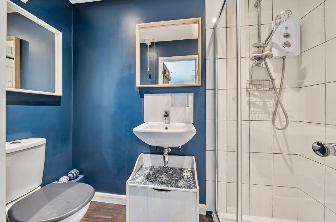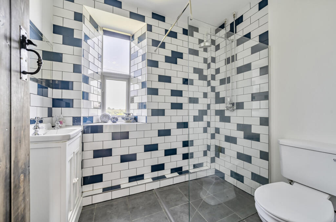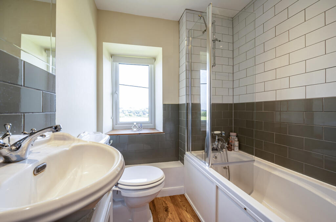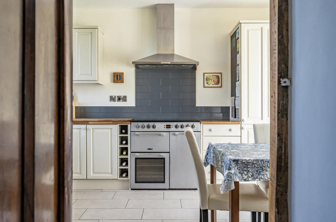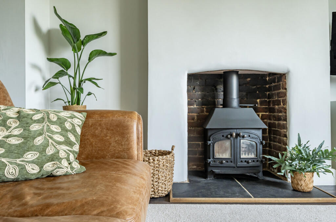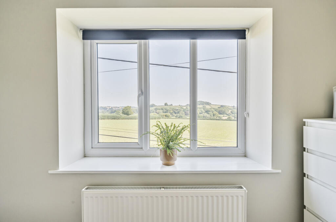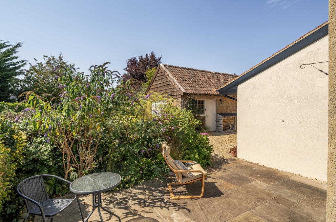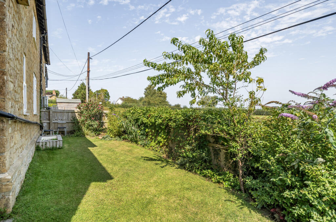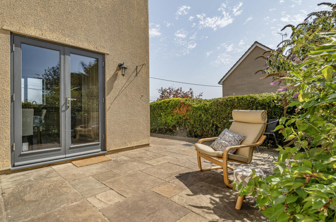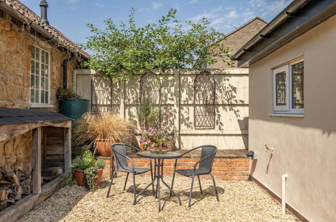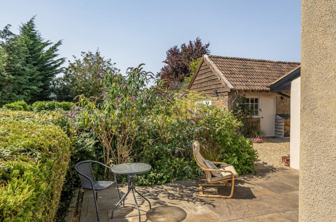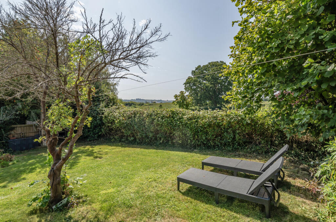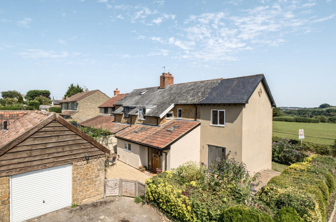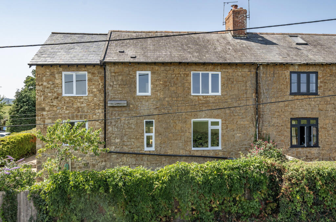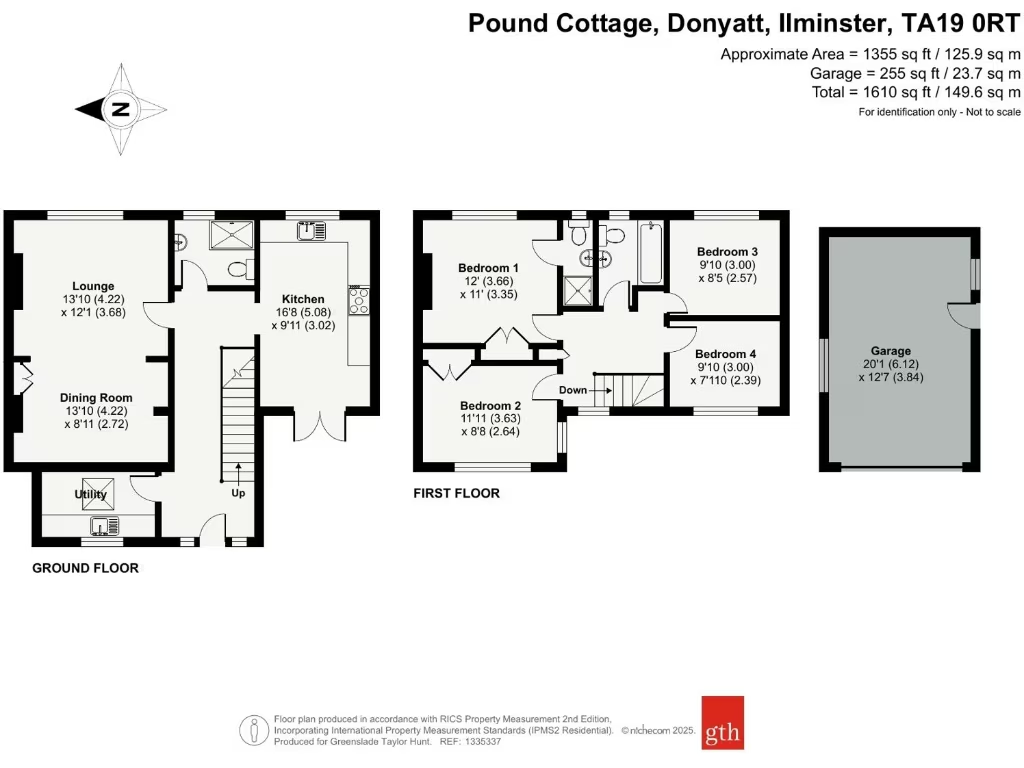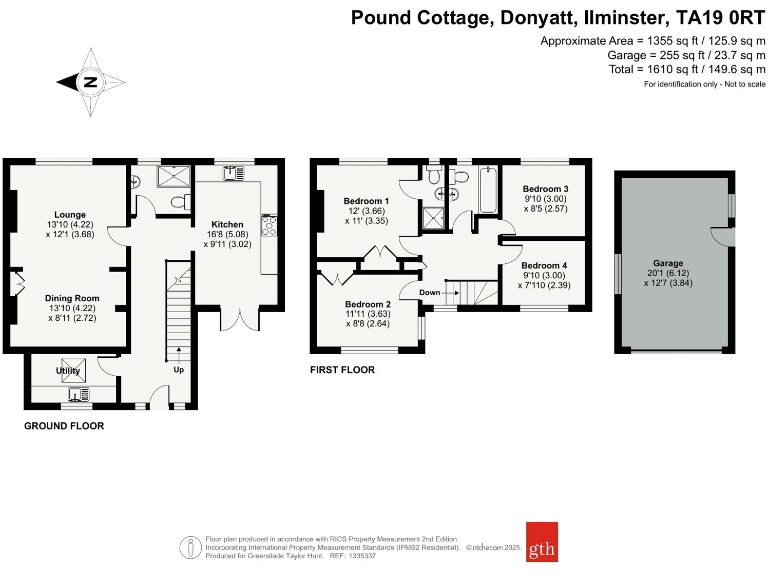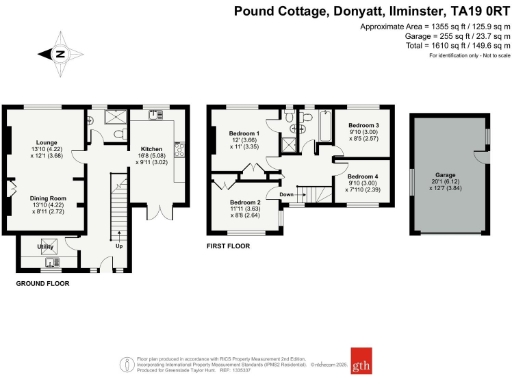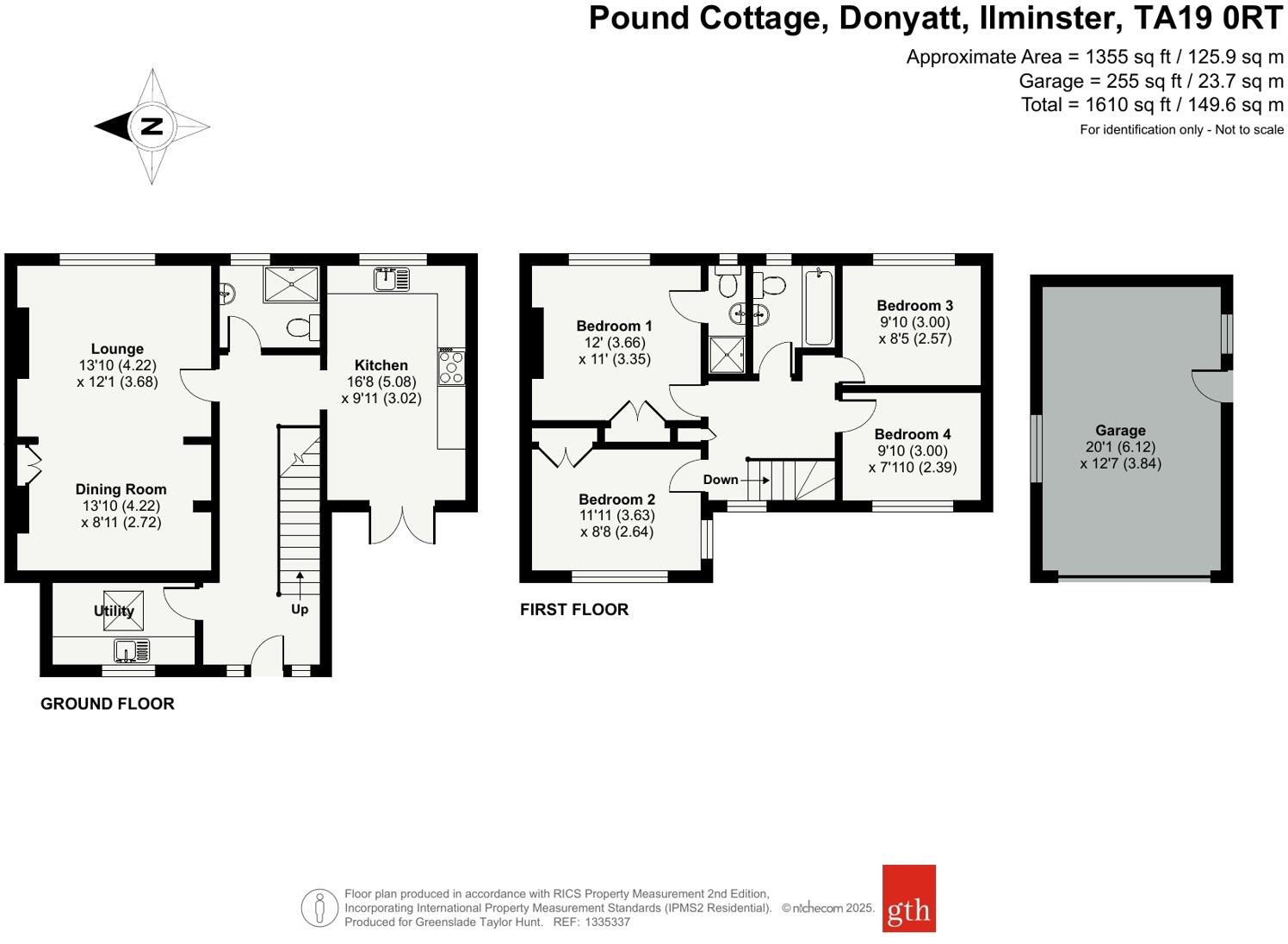Summary - SMALL RIDGE POUND HILL DONYATT ILMINSTER TA19 0RT
4 bed 3 bath House
Beautifully presented four-bedroom village cottage with garage, garden and countryside views.
Extended four-bedroom cottage with 1,350 sq ft of living space
Detached garage plus off-street parking for approximately three cars
Private rear garden, paved terrace and countryside views
Large living room with wood-burner; bright kitchen/diner with French doors
Double glazing installed post-2002; fast broadband and excellent mobile signal
Built before 1900 with stone walls — assumed no cavity insulation
Oil-fired boiler and radiators; heating reliant on oil supply
Low flood risk and low local crime; council tax described as affordable
Set in the peaceful hamlet of Donyatt, this extended four-bedroom country cottage blends period stone character with a contemporary finish. The bright kitchen/dining room opens to a paved terrace and lawn, ideal for family meals and outdoor play, while the large living room with wood-burner creates a cosy social hub for colder months. With about 1,350 sq ft of accommodation, the layout suits family life and flexible working-from-home needs (one smaller bedroom is well-suited as a study).
Practical strengths include a detached garage, off-street parking for three cars, double glazing installed since 2002, and strong mobile and broadband connectivity. Countryside views from the first floor and mature garden planting give a private, rural feel while Ilminster and the A303/M5 are within easy driving distance.
Buyers should note a few material points: the property’s stone walls are assumed uninsulated, heating is oil-fired via boiler and radiators, and the house dates from before 1900 — meaning older construction and periodic maintenance should be expected. Flood risk is low and council tax is reported affordable, but prospective purchasers may wish to survey insulation and heating efficiency.
Overall, this cottage will suit families seeking a ready-to-live-in village home with character, garden space and parking, plus potential to improve thermal performance and add value through targeted energy upgrades.
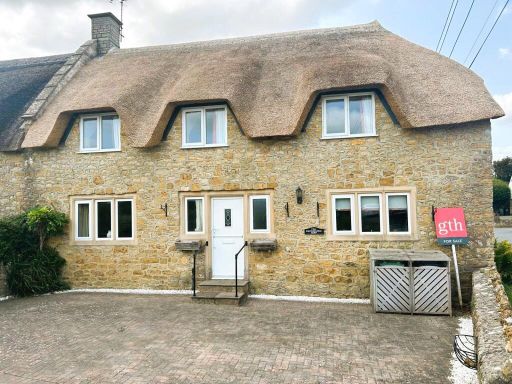 4 bedroom semi-detached house for sale in Seavington, Ilminster, Somerset, TA19 — £395,000 • 4 bed • 1 bath • 1405 ft²
4 bedroom semi-detached house for sale in Seavington, Ilminster, Somerset, TA19 — £395,000 • 4 bed • 1 bath • 1405 ft²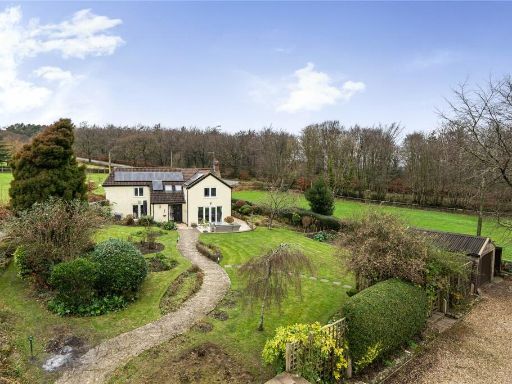 4 bedroom detached house for sale in Blackwater, Buckland St. Mary, Chard, Somerset, TA20 — £675,000 • 4 bed • 2 bath • 1698 ft²
4 bedroom detached house for sale in Blackwater, Buckland St. Mary, Chard, Somerset, TA20 — £675,000 • 4 bed • 2 bath • 1698 ft²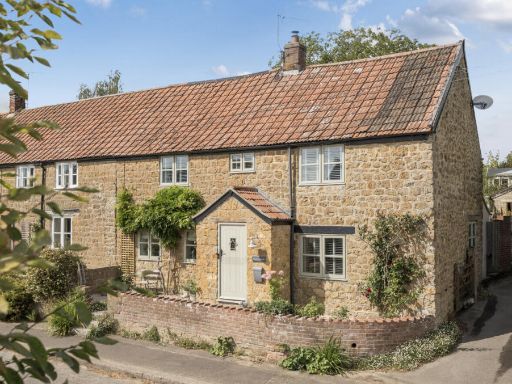 4 bedroom end of terrace house for sale in Lambrook Road, Shepton Beauchamp, Ilminster, Somerset, TA19 — £425,000 • 4 bed • 2 bath • 1500 ft²
4 bedroom end of terrace house for sale in Lambrook Road, Shepton Beauchamp, Ilminster, Somerset, TA19 — £425,000 • 4 bed • 2 bath • 1500 ft²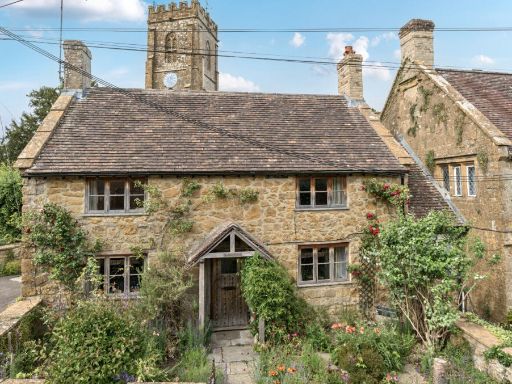 2 bedroom house for sale in Donyatt, Ilminster, Somerset, TA19 — £250,000 • 2 bed • 1 bath • 771 ft²
2 bedroom house for sale in Donyatt, Ilminster, Somerset, TA19 — £250,000 • 2 bed • 1 bath • 771 ft²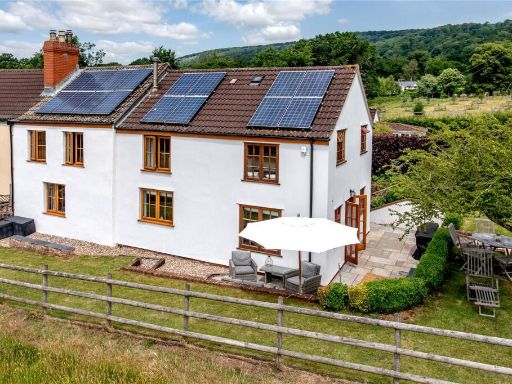 4 bedroom semi-detached house for sale in Bagborough, Taunton, Somerset, TA4 — £620,000 • 4 bed • 2 bath • 1515 ft²
4 bedroom semi-detached house for sale in Bagborough, Taunton, Somerset, TA4 — £620,000 • 4 bed • 2 bath • 1515 ft²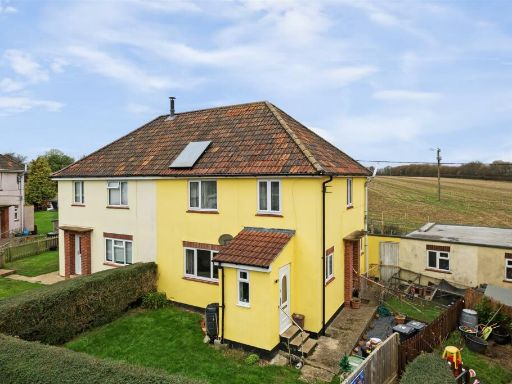 3 bedroom semi-detached house for sale in Donyatt Hill, Donyatt, Ilminster, TA19 — £230,000 • 3 bed • 1 bath • 1075 ft²
3 bedroom semi-detached house for sale in Donyatt Hill, Donyatt, Ilminster, TA19 — £230,000 • 3 bed • 1 bath • 1075 ft²