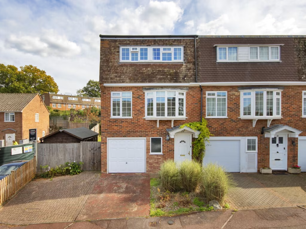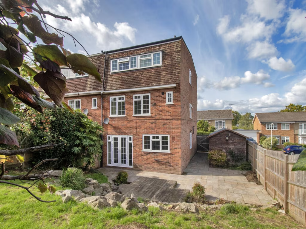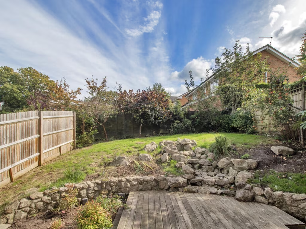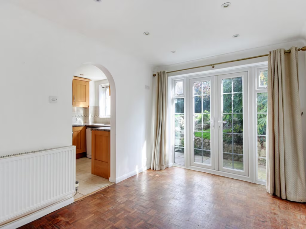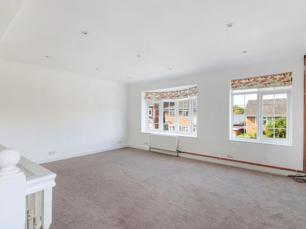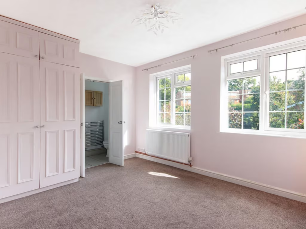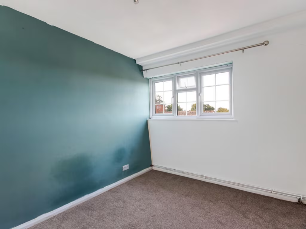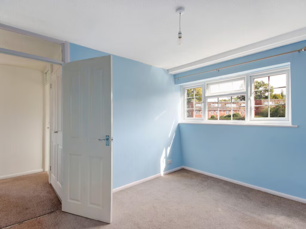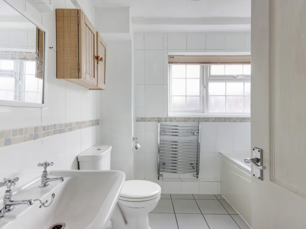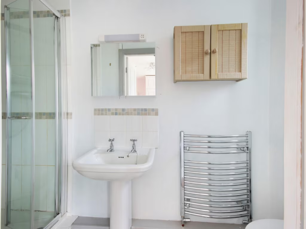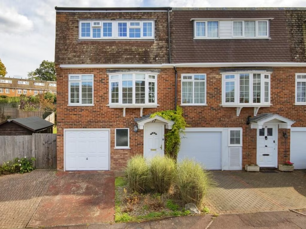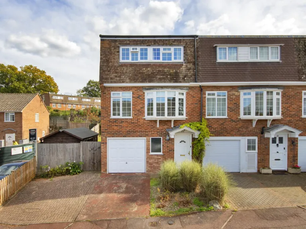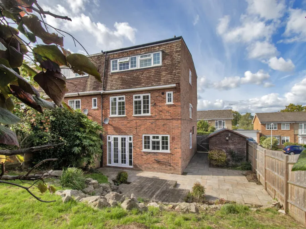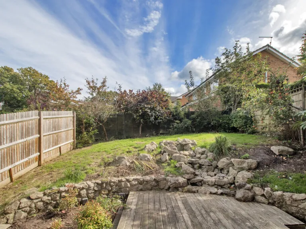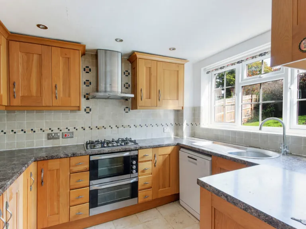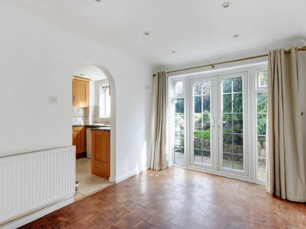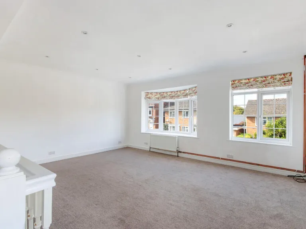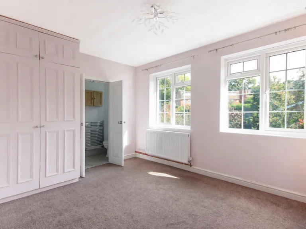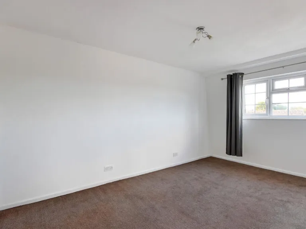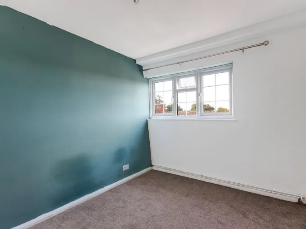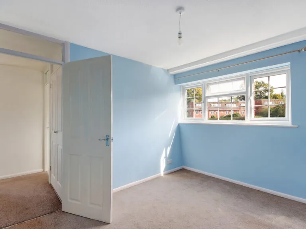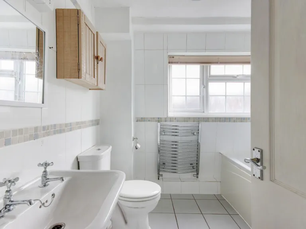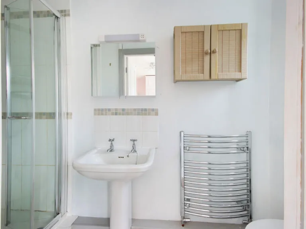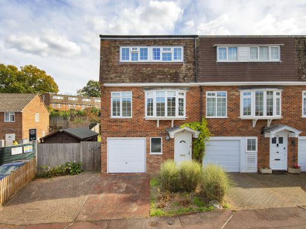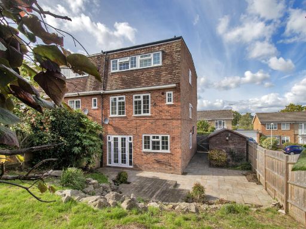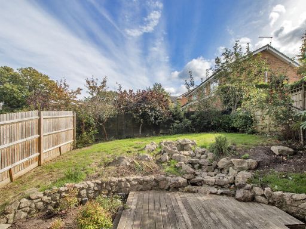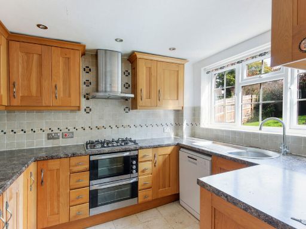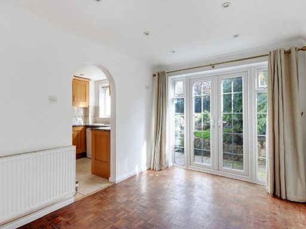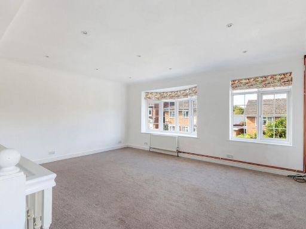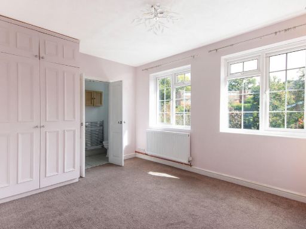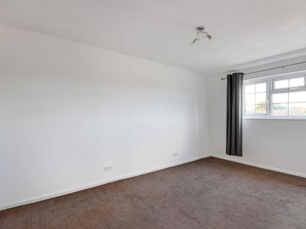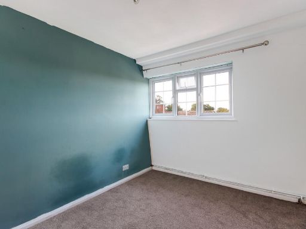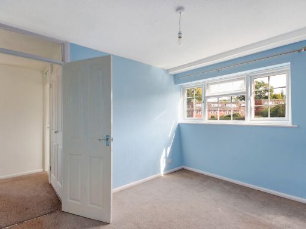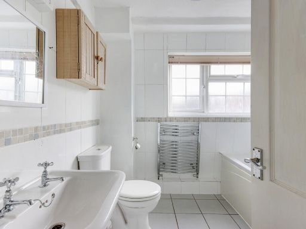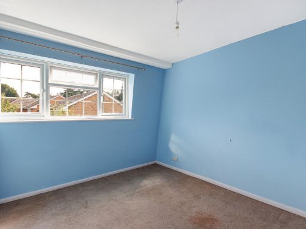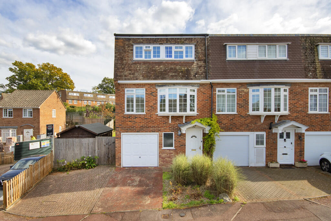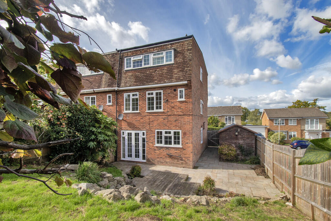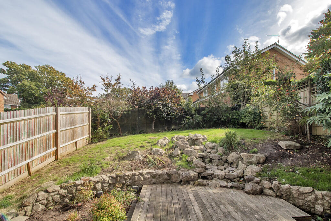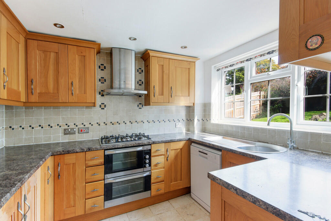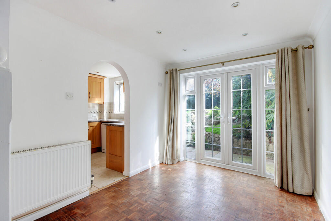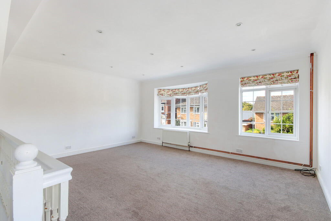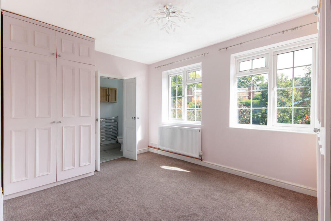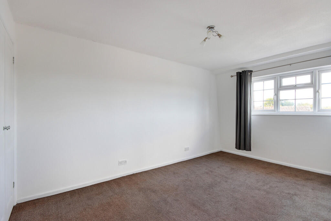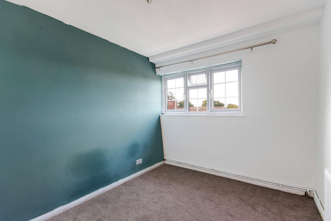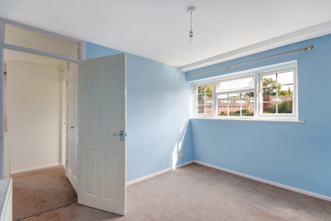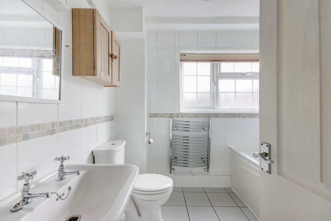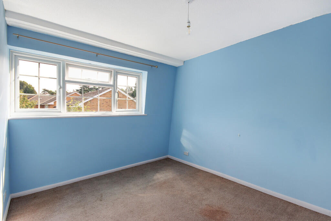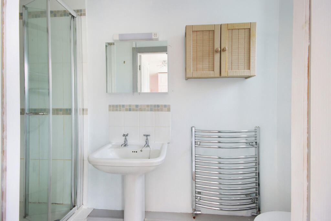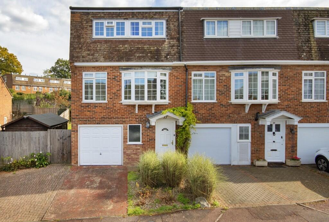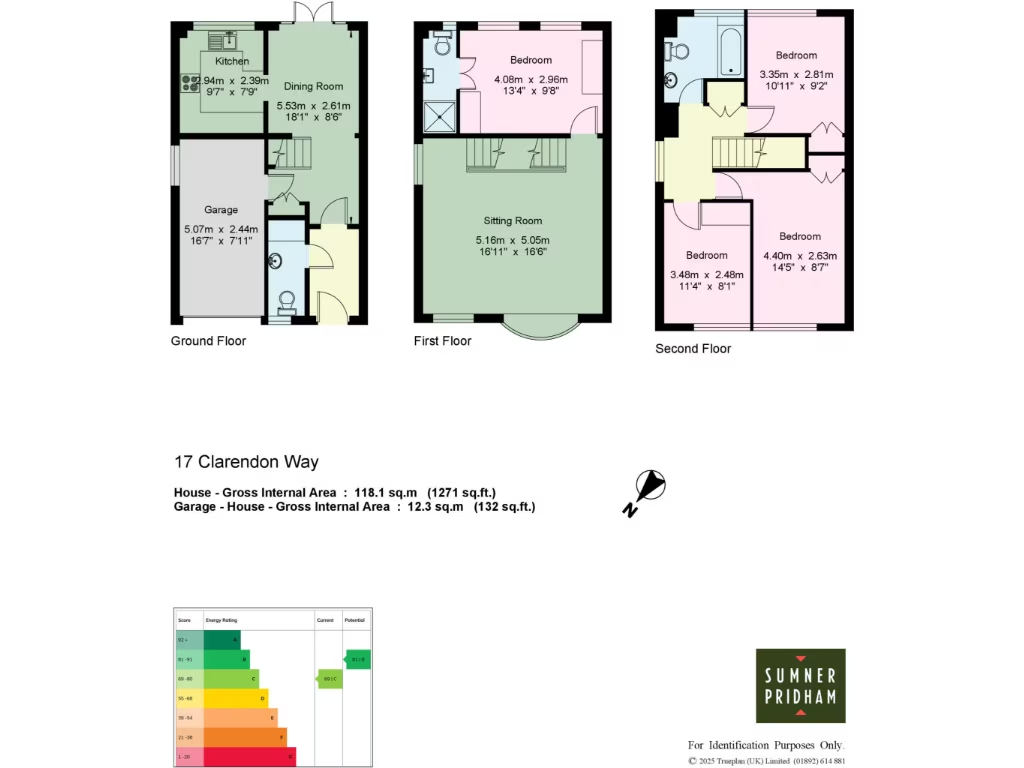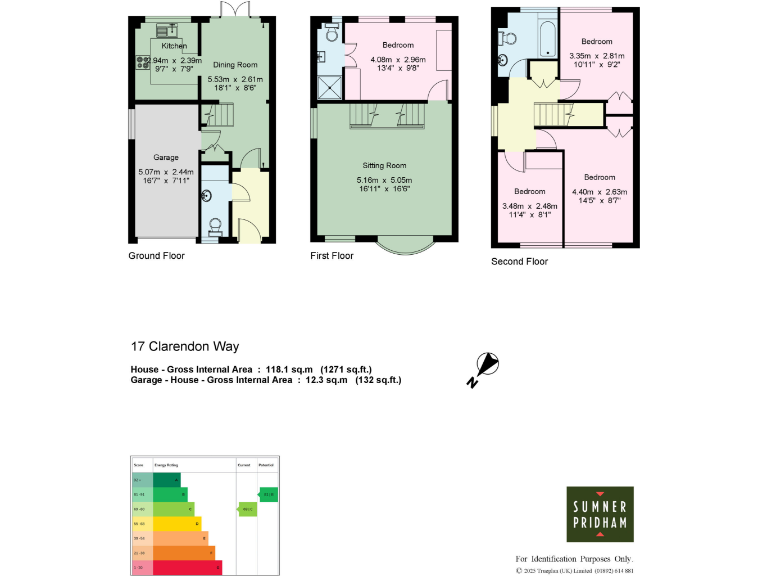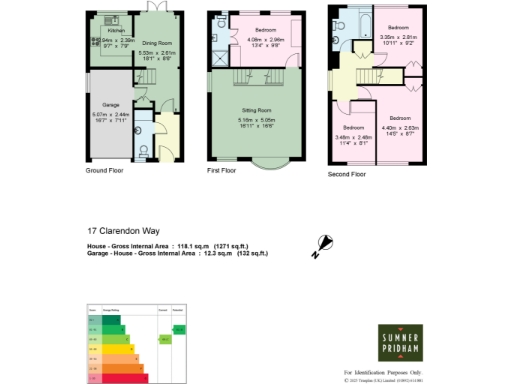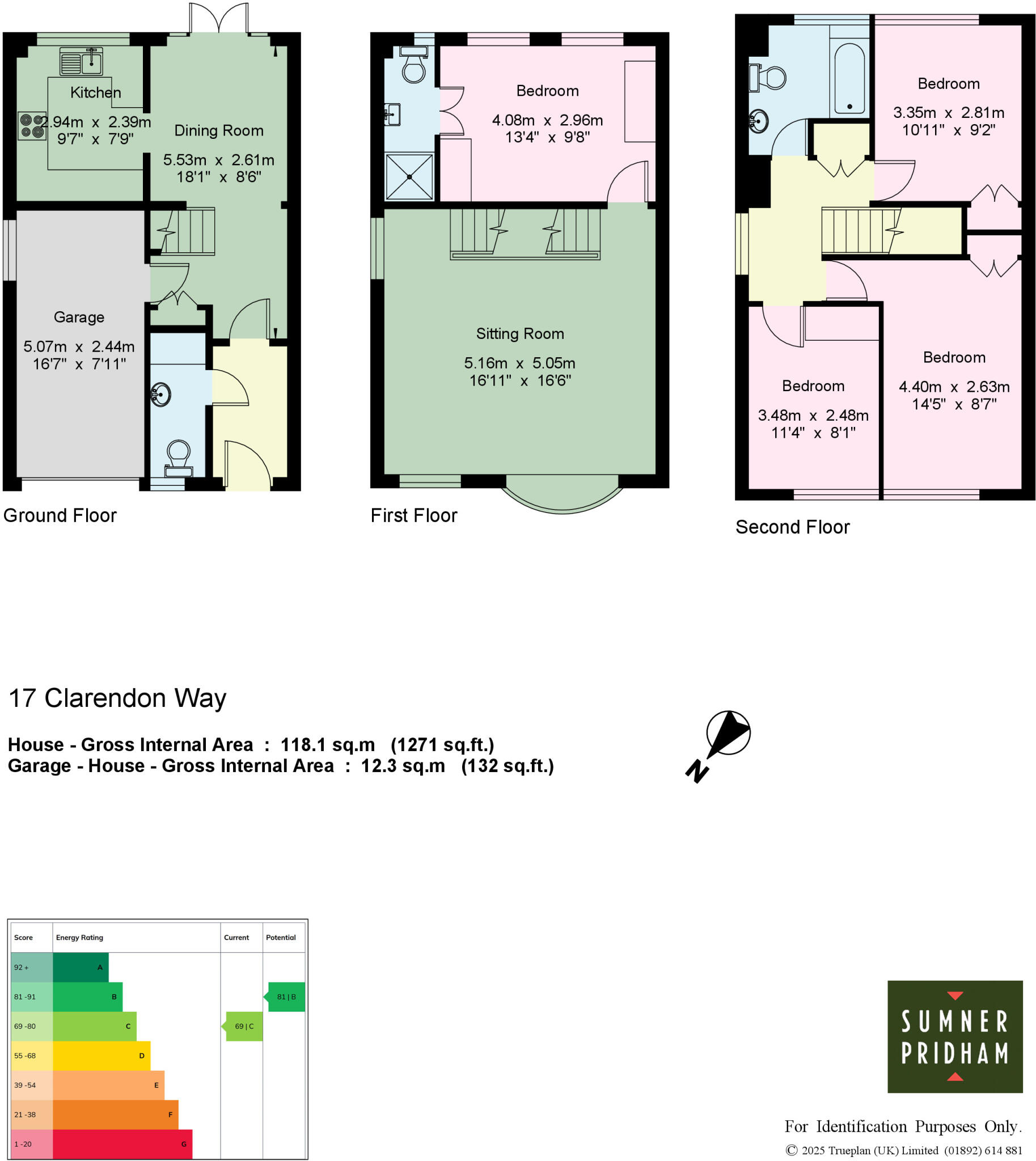Summary - 17 CLARENDON WAY TUNBRIDGE WELLS TN2 5LD
4 bed 2 bath Semi-Detached
Three-storey family home in walking distance to the Pantiles and station.
Chain free end-of-terrace townhouse in central Tunbridge Wells
Wraparound garden with former side-extension permission (subject to consents)
Integral garage with internal access and driveway parking for two cars
Main bedroom with fitted wardrobes and ensuite shower room
Dual-aspect first-floor sitting room with front bow window
Kitchen with extensive worksurfaces and AEG appliances included
Room sizes medium overall (c.118.1 sqm / 1,271 sqft)
Council tax above average; broadband speeds average
This attractive end-of-terrace town house is arranged over three floors and suits a growing family seeking central Tunbridge Wells convenience. The property is offered chain free and benefits from a wraparound garden, integral garage and driveway parking for two cars. Living spaces include a dual-aspect sitting room, ground-floor dining/dayroom with French doors to the garden, and a well-equipped kitchen. A gas-fired Worcester boiler was fitted in 2021. Broadband is average and mobile signal is excellent.
The layout provides flexible family accommodation: four bedrooms (main with ensuite), a family bathroom, cloak/utility room and useful storage. Room sizes are described as medium overall (c.118.1 sqm / 1,271 sqft gross internal area), so buyers should expect conventional room proportions rather than grand rooms. Council tax is above average for the area. There is no flood risk and local crime levels are very low.
A notable value driver is the wraparound garden with former planning permission for a side extension, offering scope to enlarge the ground floor subject to consents. The paved patio, raised lawn and gated side access create good entertaining and storage options. The integral garage links internally to the dining room and the front drive could possibly accommodate an additional parking space.
Practical considerations: the property is freehold and was built mid–late 20th century with a brick façade and standard ceiling heights. While presented in sound and liveable condition, buyers wanting more contemporary open-plan living may need to reconfigure spaces or apply for planning permission to extend. Viewings are recommended for those prioritising town-centre access, schooling options and low-crime neighbourhoods.
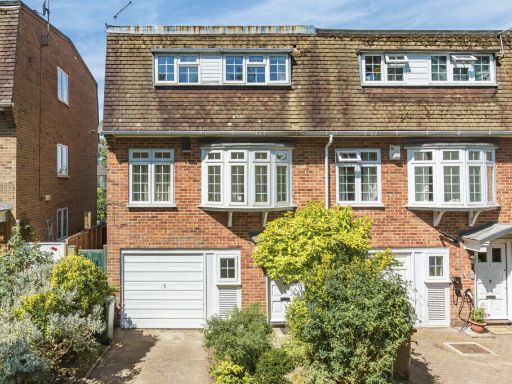 4 bedroom end of terrace house for sale in Clarendon Gardens, Tunbridge Wells, TN2 — £635,000 • 4 bed • 2 bath • 1507 ft²
4 bedroom end of terrace house for sale in Clarendon Gardens, Tunbridge Wells, TN2 — £635,000 • 4 bed • 2 bath • 1507 ft²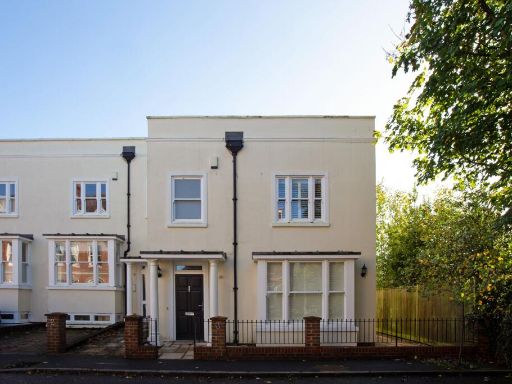 4 bedroom semi-detached house for sale in Salomons Mews, Cambridge Gardens, Tunbridge Wells, TN2 — £950,000 • 4 bed • 4 bath • 1948 ft²
4 bedroom semi-detached house for sale in Salomons Mews, Cambridge Gardens, Tunbridge Wells, TN2 — £950,000 • 4 bed • 4 bath • 1948 ft²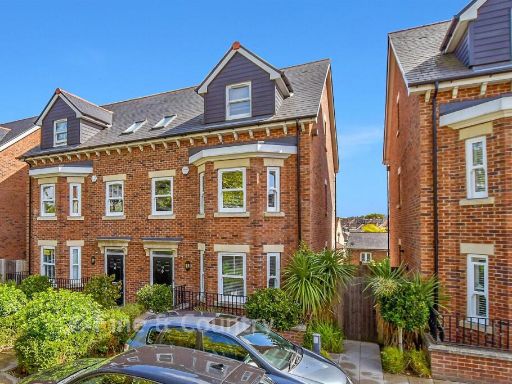 4 bedroom semi-detached house for sale in St. John's Road, Tunbridge Wells, Kent, TN4 — £1,000,000 • 4 bed • 3 bath • 1770 ft²
4 bedroom semi-detached house for sale in St. John's Road, Tunbridge Wells, Kent, TN4 — £1,000,000 • 4 bed • 3 bath • 1770 ft² 3 bedroom house for sale in Spring Walk, Tunbridge Wells, TN4 — £450,000 • 3 bed • 2 bath • 778 ft²
3 bedroom house for sale in Spring Walk, Tunbridge Wells, TN4 — £450,000 • 3 bed • 2 bath • 778 ft²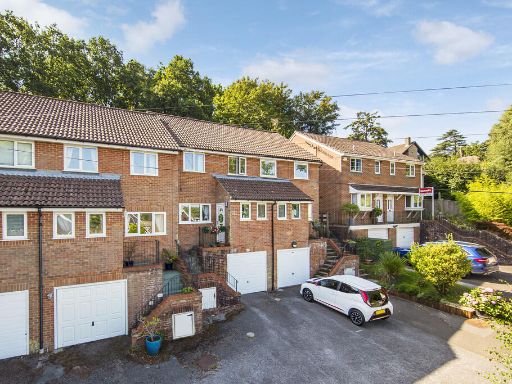 3 bedroom terraced house for sale in Broadmead, Tunbridge Wells, TN2 — £450,000 • 3 bed • 1 bath • 819 ft²
3 bedroom terraced house for sale in Broadmead, Tunbridge Wells, TN2 — £450,000 • 3 bed • 1 bath • 819 ft²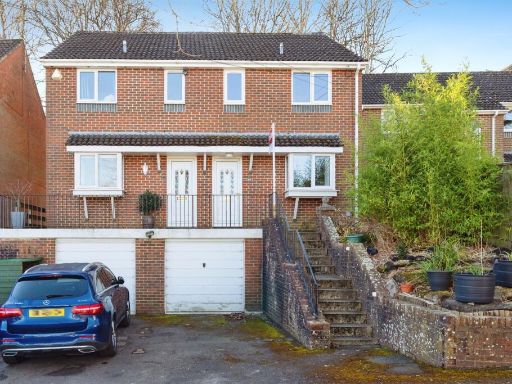 3 bedroom semi-detached house for sale in Broadmead, Tunbridge Wells, TN2 — £385,000 • 3 bed • 1 bath • 722 ft²
3 bedroom semi-detached house for sale in Broadmead, Tunbridge Wells, TN2 — £385,000 • 3 bed • 1 bath • 722 ft²