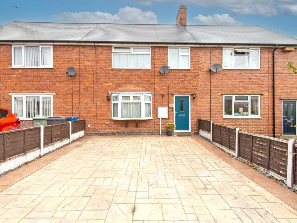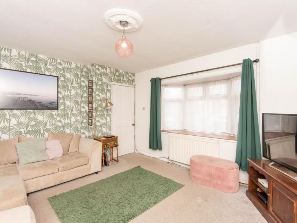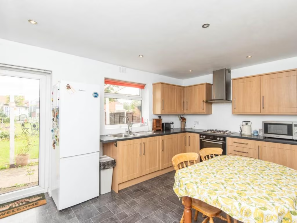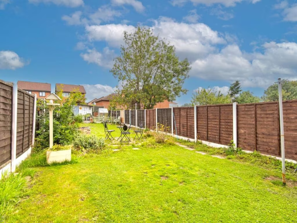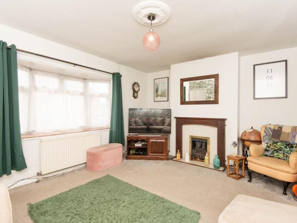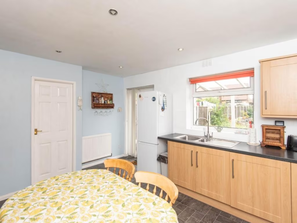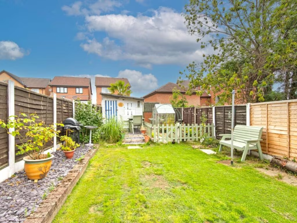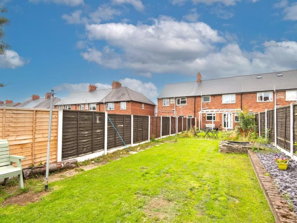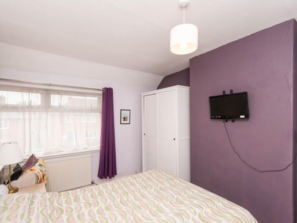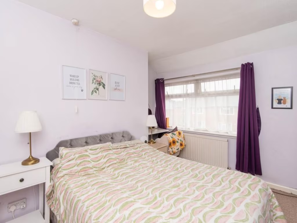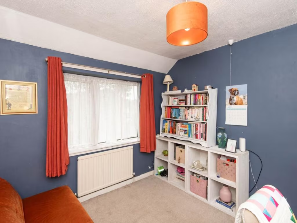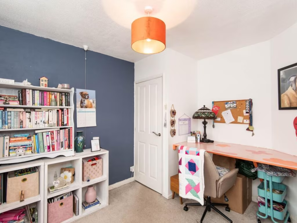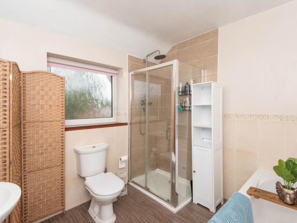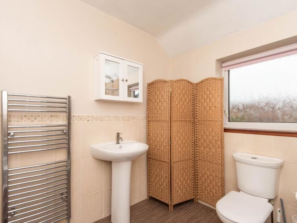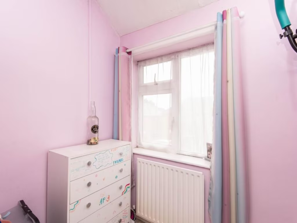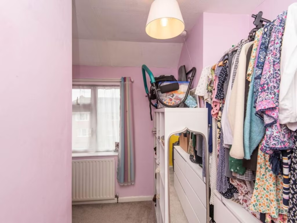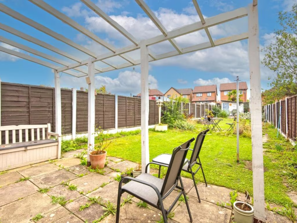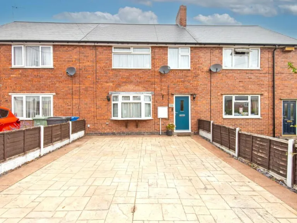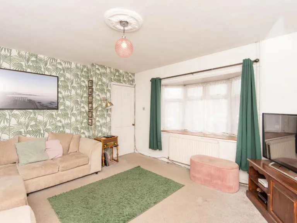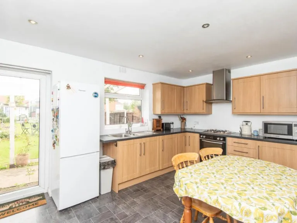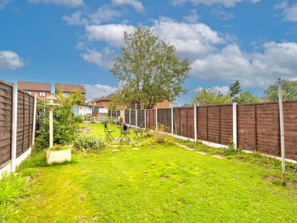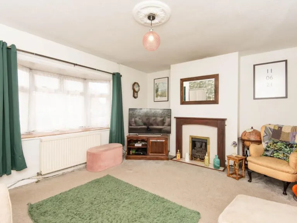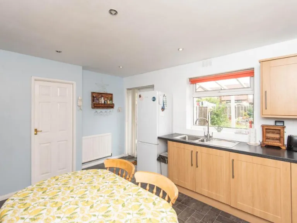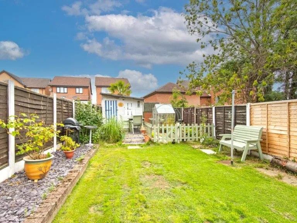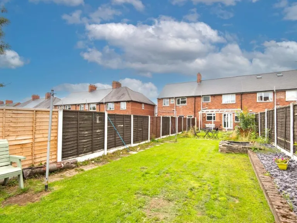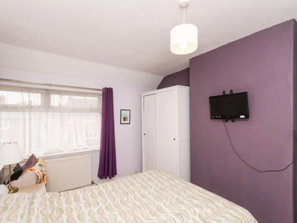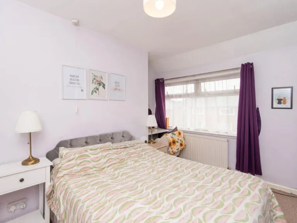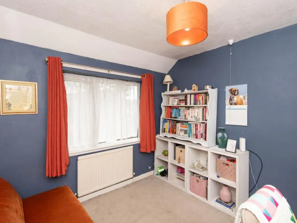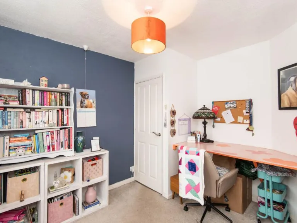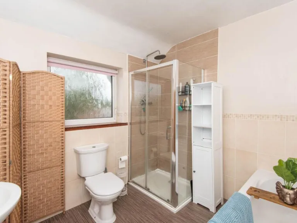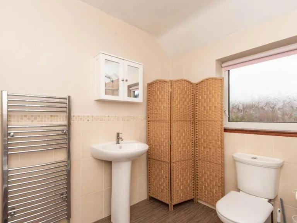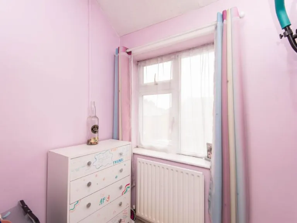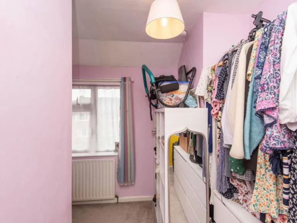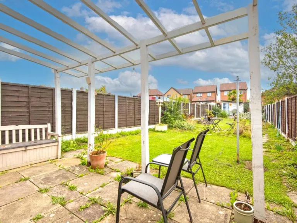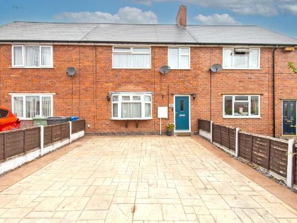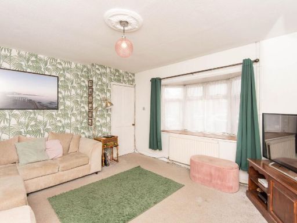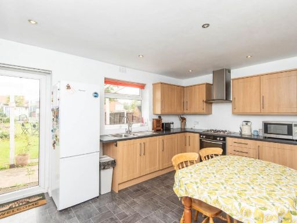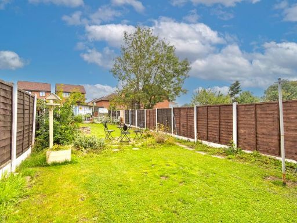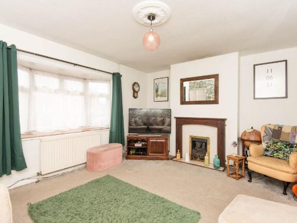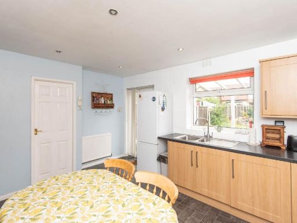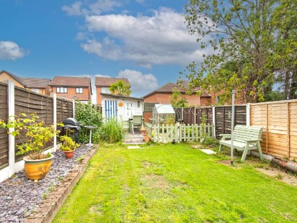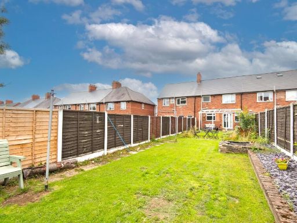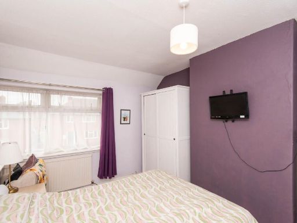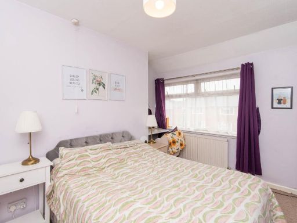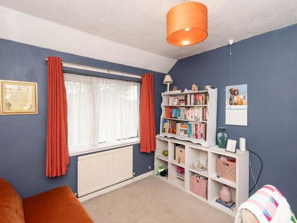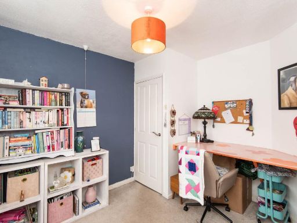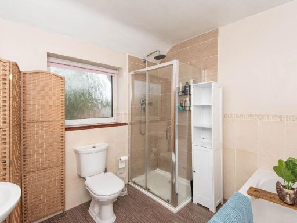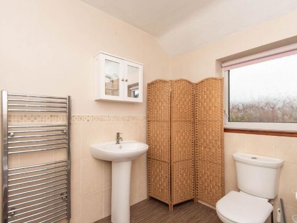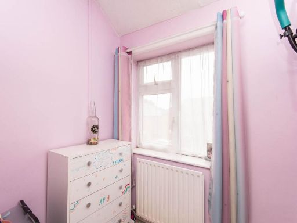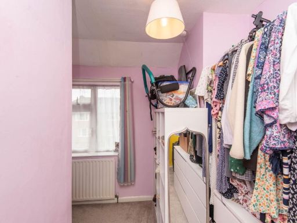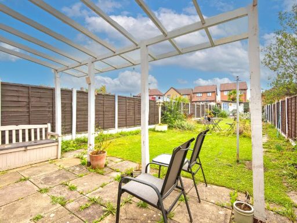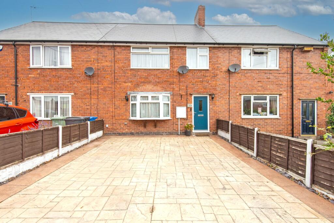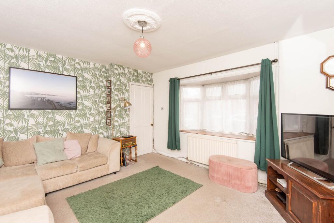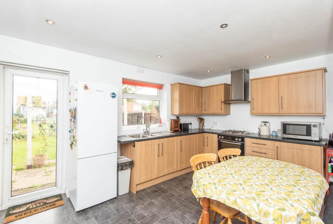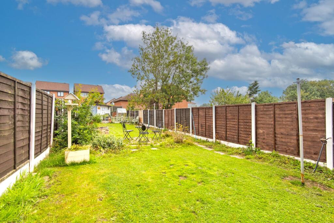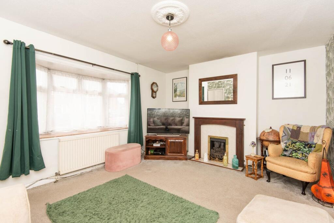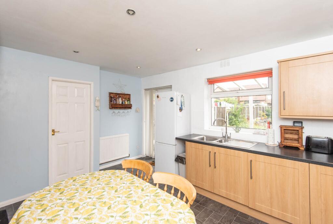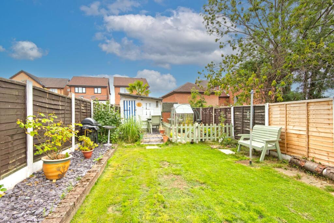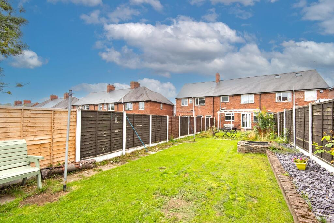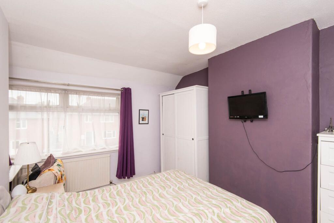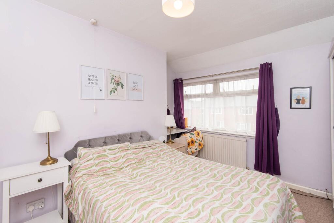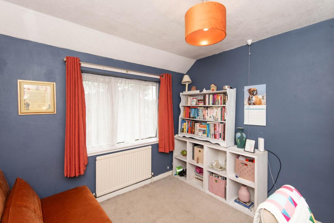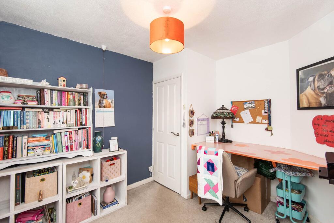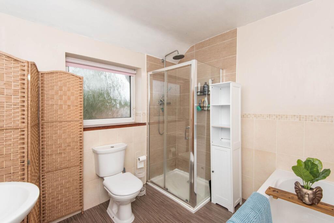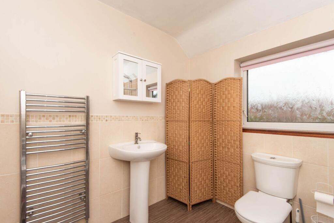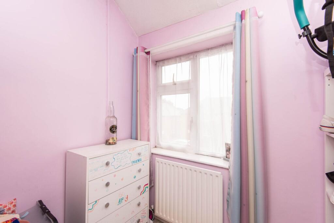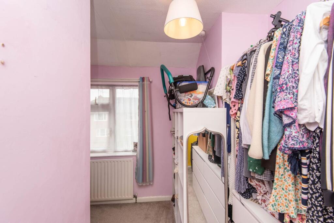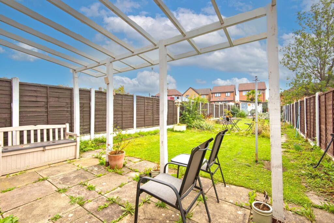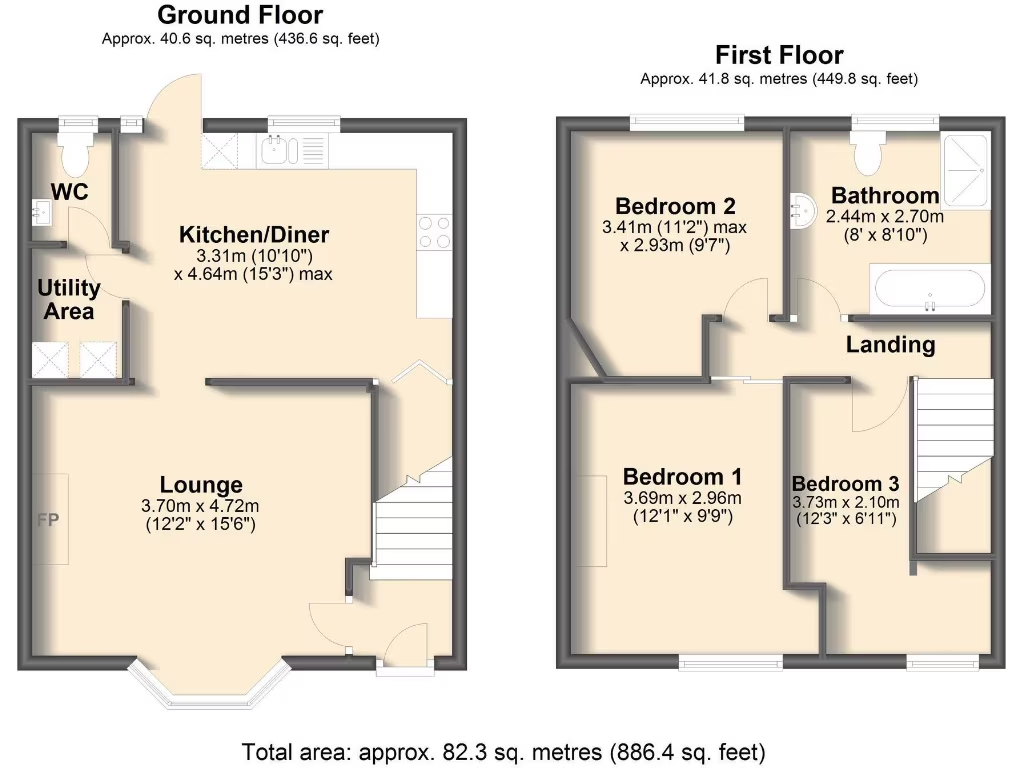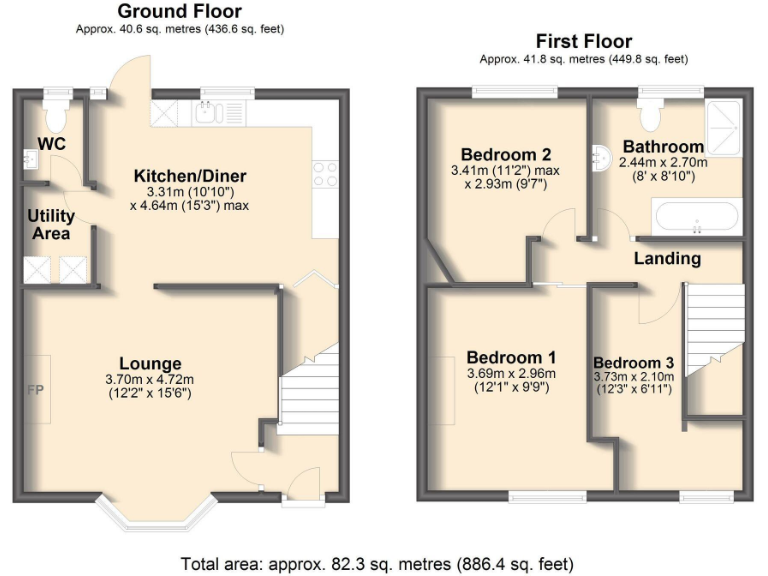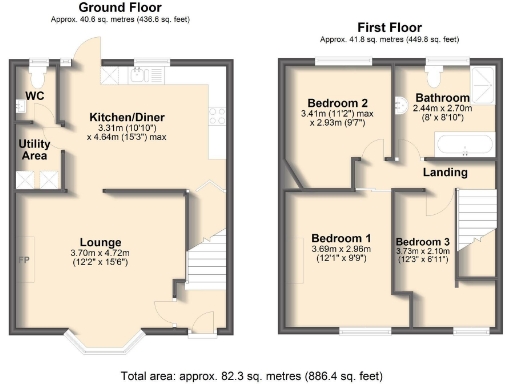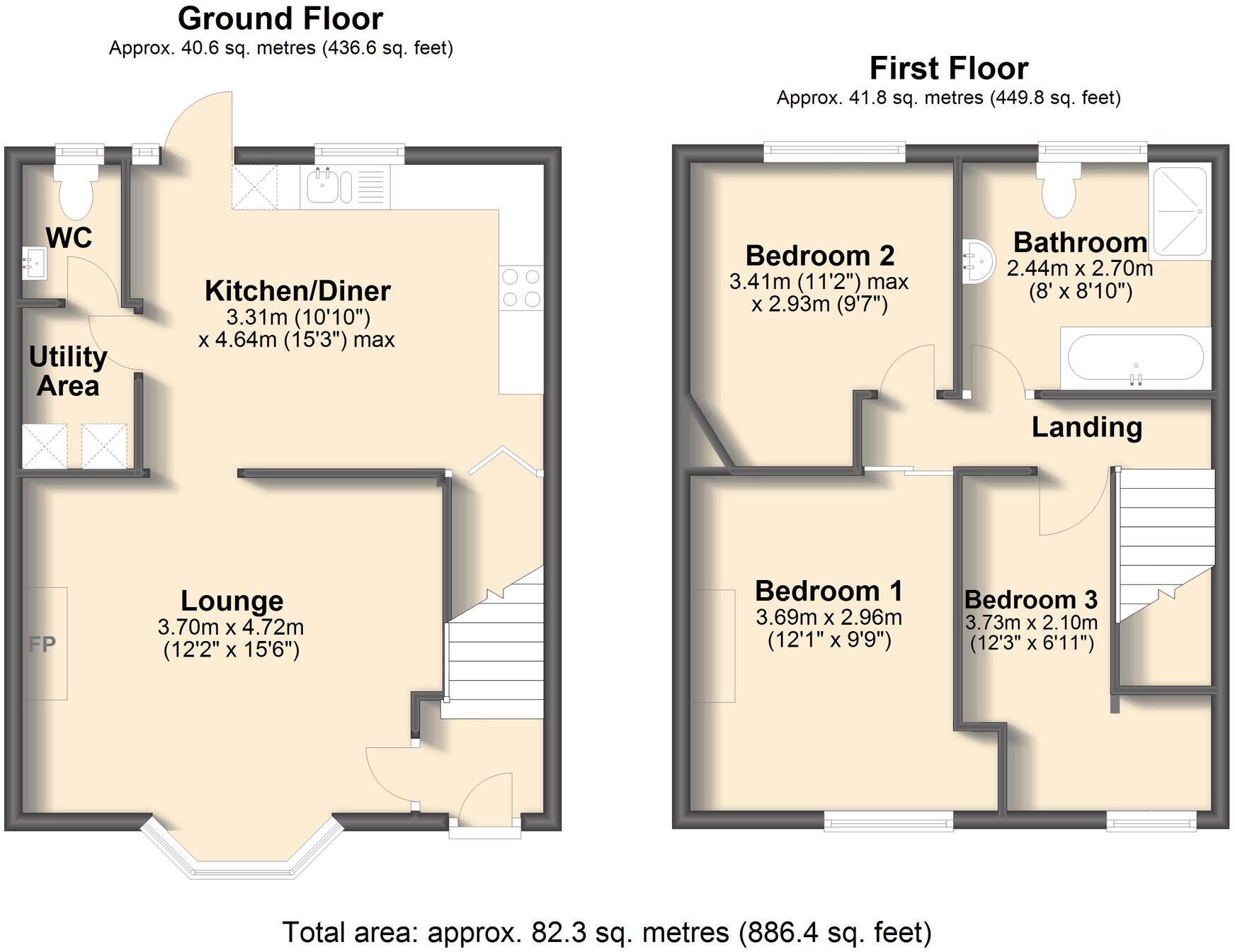Summary - 39 CLIFTON STREET CHESTERFIELD S40 1DQ
3 bed 1 bath Not Specified
Three-bedroom mid-terrace with garden and parking, close to town and schools..
Three bedrooms with bay-fronted lounge and traditional layout
Open-plan kitchen/diner with adjoining utility room
Substantial enclosed low-maintenance rear garden
Off-street parking to the front for multiple vehicles
Single family bathroom plus separate shower; downstairs WC
Dated interior in places — cosmetic updating likely needed
Average overall size ~886 sq ft; mid-terrace 1930s-1940s build
Tenure and some service details not specified; confirm legally
A deceptively spacious three-bedroom mid-terrace located a short walk from Chesterfield town centre, offering practical family accommodation over two floors. The ground floor features a bay-fronted lounge and an open-plan kitchen/diner with adjoining utility room and downstairs WC — useful for everyday family life and entertaining. The first-floor family bathroom includes both a bath and separate shower.
Outside, the substantial enclosed rear garden is low maintenance and private, while off-street parking to the front provides convenient vehicle space. The property sits within easy reach of shops, cafés and public transport links, with several well-rated schools nearby. Energy performance is currently rated D.
The house dates from the 1930–1949 period and retains traditional mid-century features; however, some internal areas show dated decor and would benefit from updating to unlock full potential. There is a single family bathroom and an average overall floor area (approximately 886 sq ft), so buyers seeking larger modern layouts should note size limits. The tenure and some service details are not specified in the summary provided, so buyers should confirm these during due diligence.
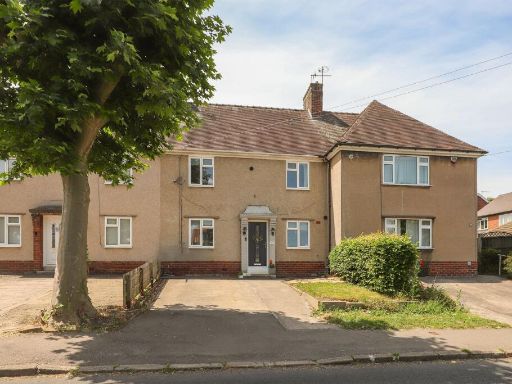 3 bedroom terraced house for sale in Park Road, Chesterfield, S40 — £150,000 • 3 bed • 1 bath • 807 ft²
3 bedroom terraced house for sale in Park Road, Chesterfield, S40 — £150,000 • 3 bed • 1 bath • 807 ft²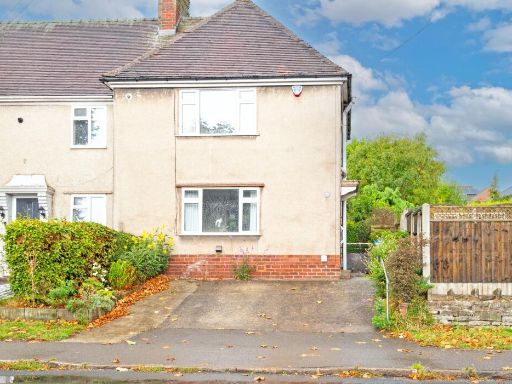 3 bedroom end of terrace house for sale in Park Road, Chesterfield, S40 — £159,950 • 3 bed • 1 bath • 818 ft²
3 bedroom end of terrace house for sale in Park Road, Chesterfield, S40 — £159,950 • 3 bed • 1 bath • 818 ft²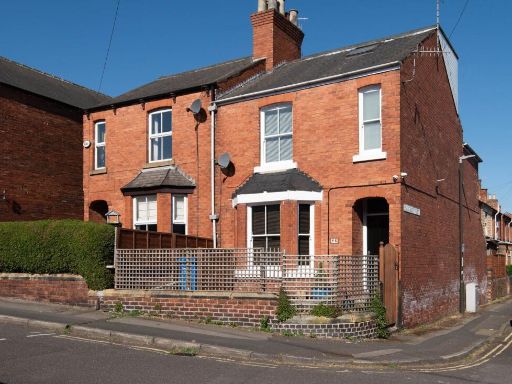 3 bedroom semi-detached house for sale in New Queen Street, Chesterfield, S41 — £250,000 • 3 bed • 2 bath • 1033 ft²
3 bedroom semi-detached house for sale in New Queen Street, Chesterfield, S41 — £250,000 • 3 bed • 2 bath • 1033 ft²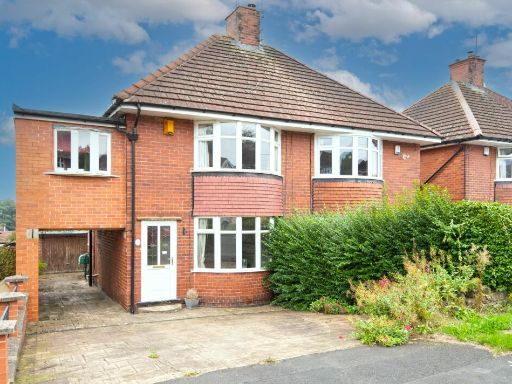 3 bedroom semi-detached house for sale in Brooklyn Drive, Chesterfield, S40 — £200,000 • 3 bed • 1 bath • 990 ft²
3 bedroom semi-detached house for sale in Brooklyn Drive, Chesterfield, S40 — £200,000 • 3 bed • 1 bath • 990 ft²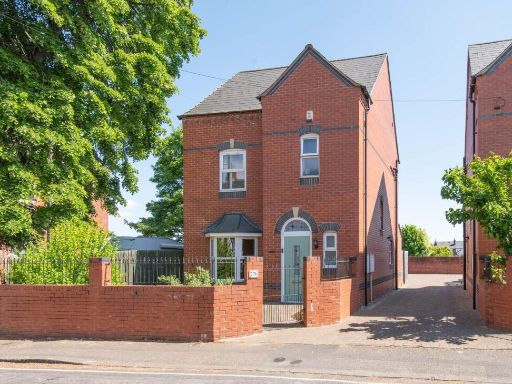 4 bedroom detached house for sale in Cobden Road, Chesterfield, S40 — £290,000 • 4 bed • 3 bath • 1163 ft²
4 bedroom detached house for sale in Cobden Road, Chesterfield, S40 — £290,000 • 4 bed • 3 bath • 1163 ft²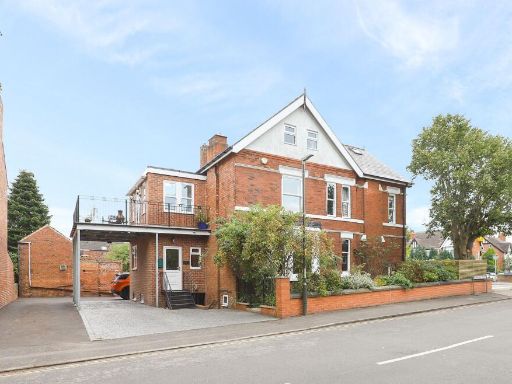 4 bedroom detached house for sale in 2 Avondale Road, Chesterfield, S40 — £400,000 • 4 bed • 3 bath • 3293 ft²
4 bedroom detached house for sale in 2 Avondale Road, Chesterfield, S40 — £400,000 • 4 bed • 3 bath • 3293 ft²