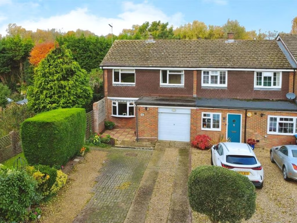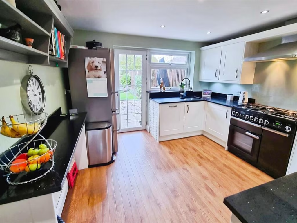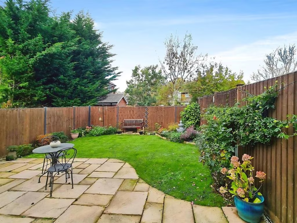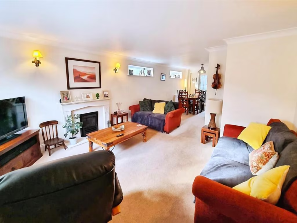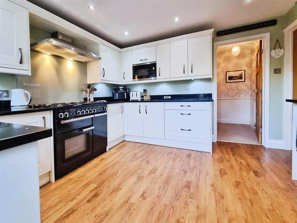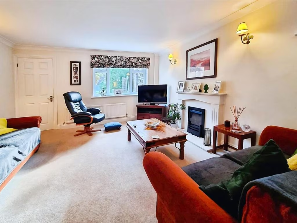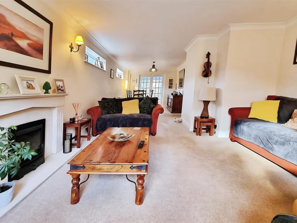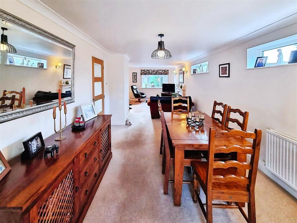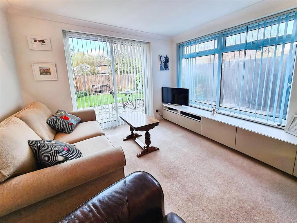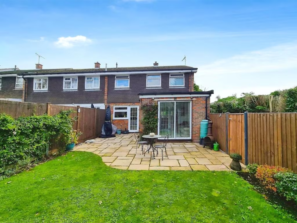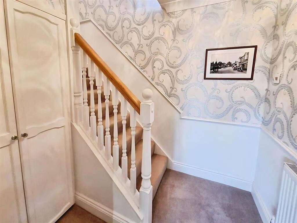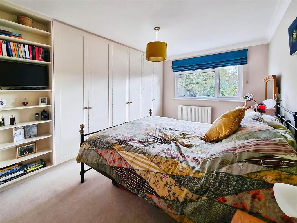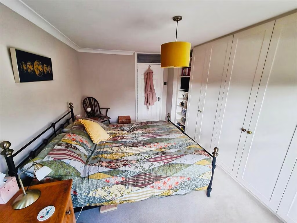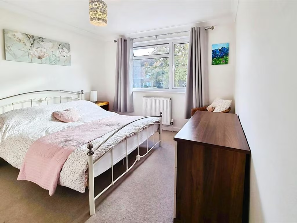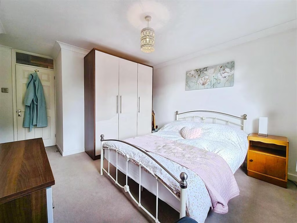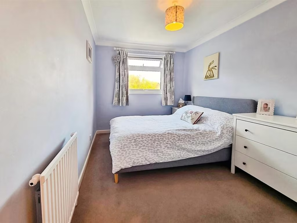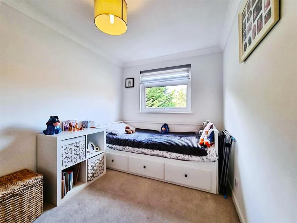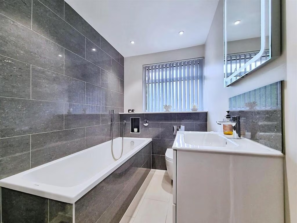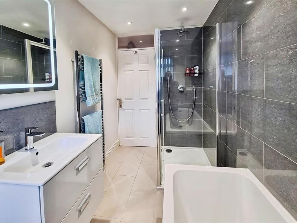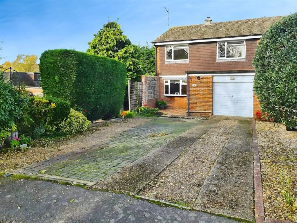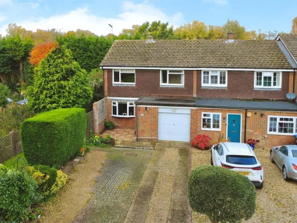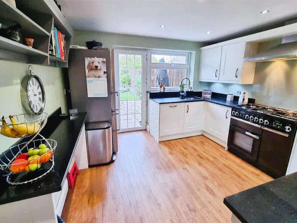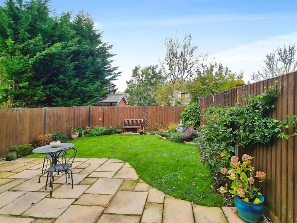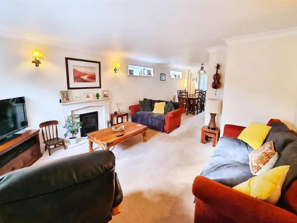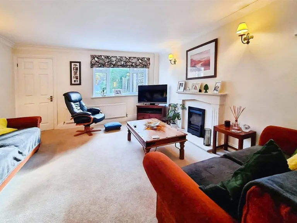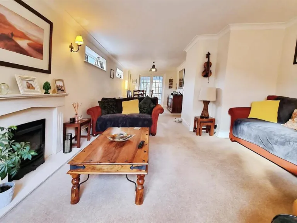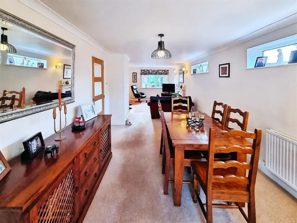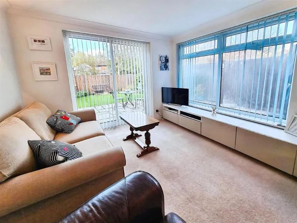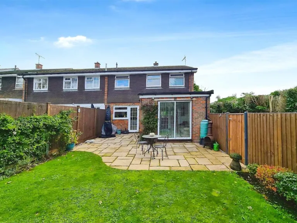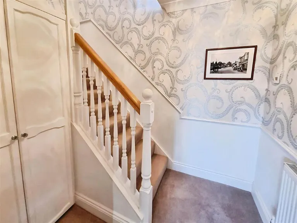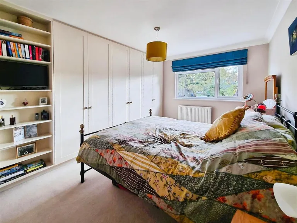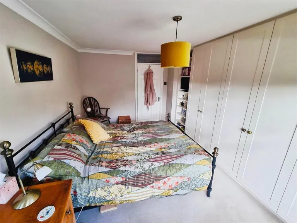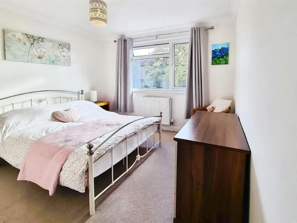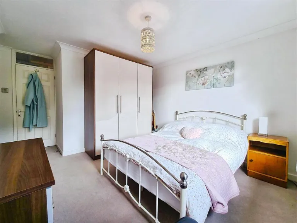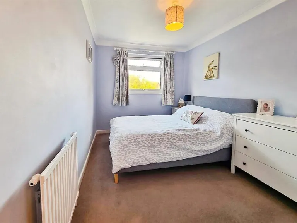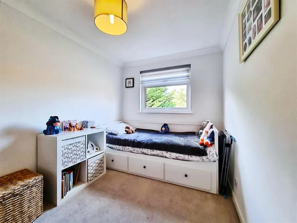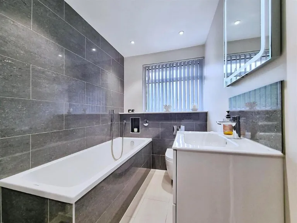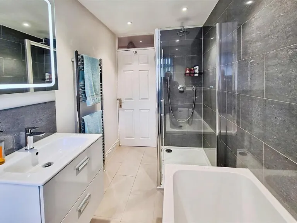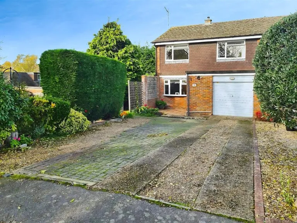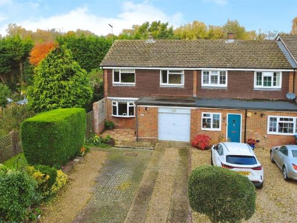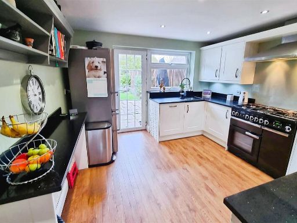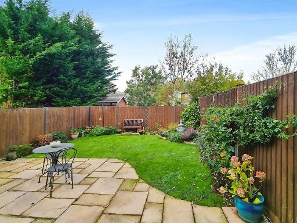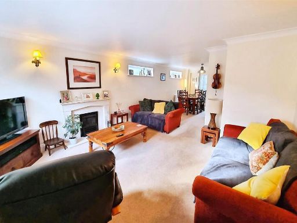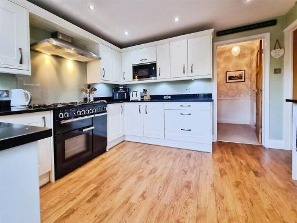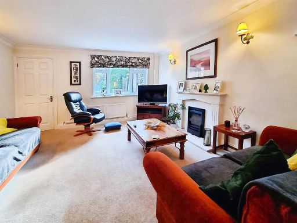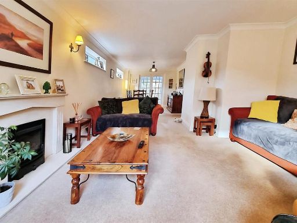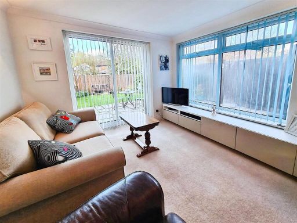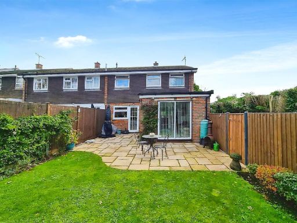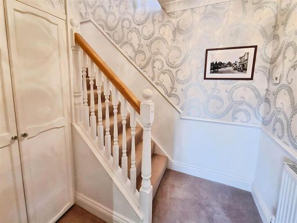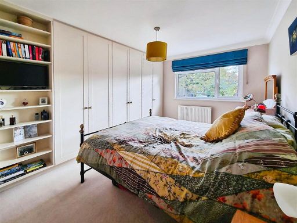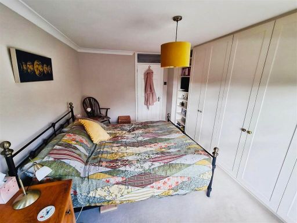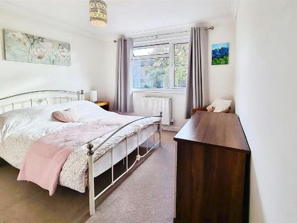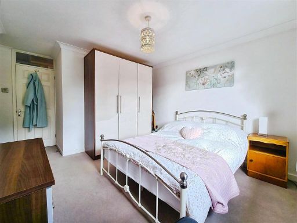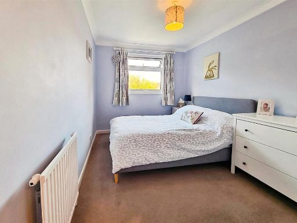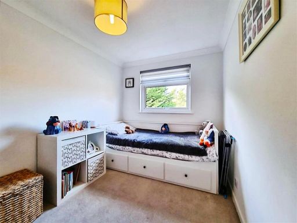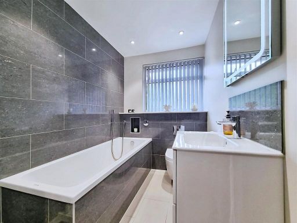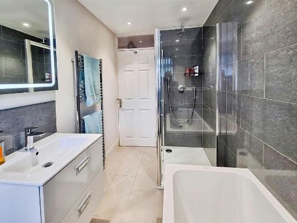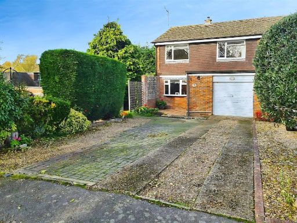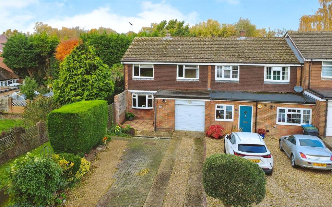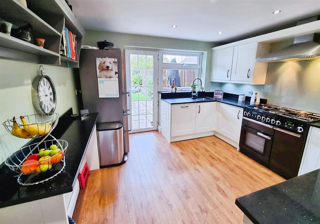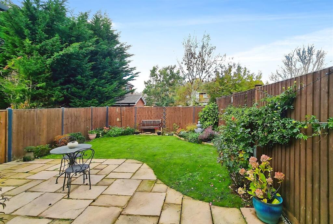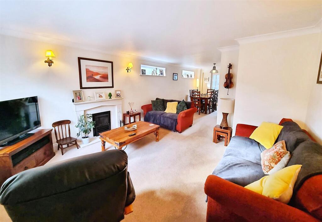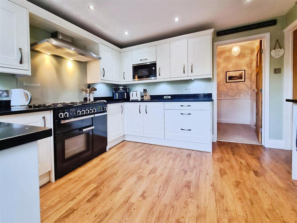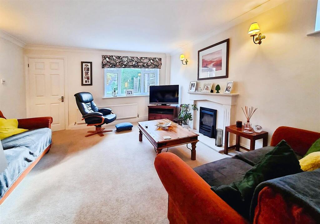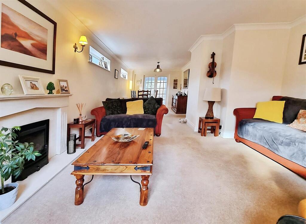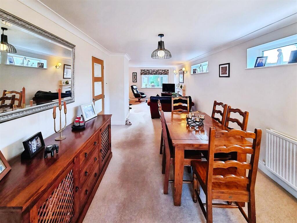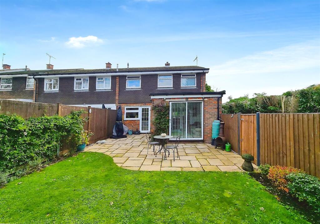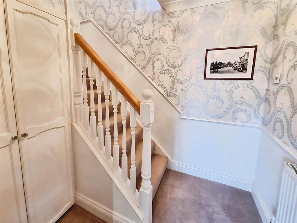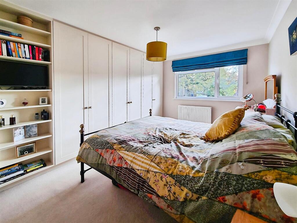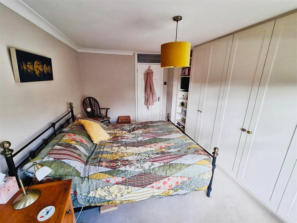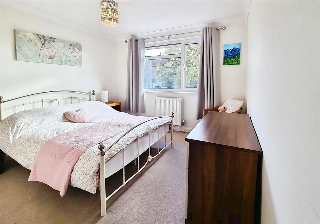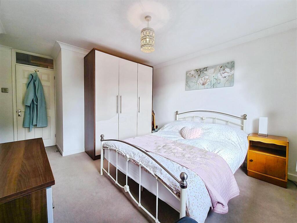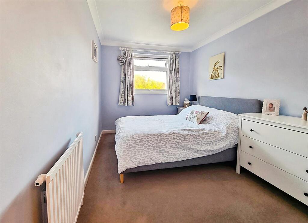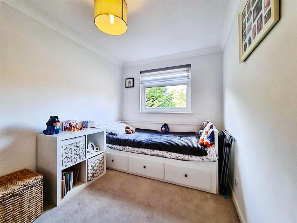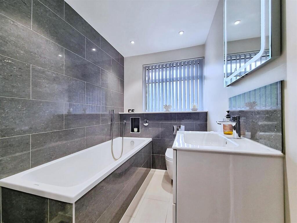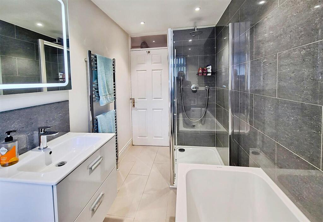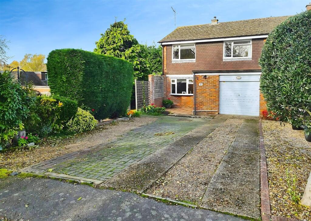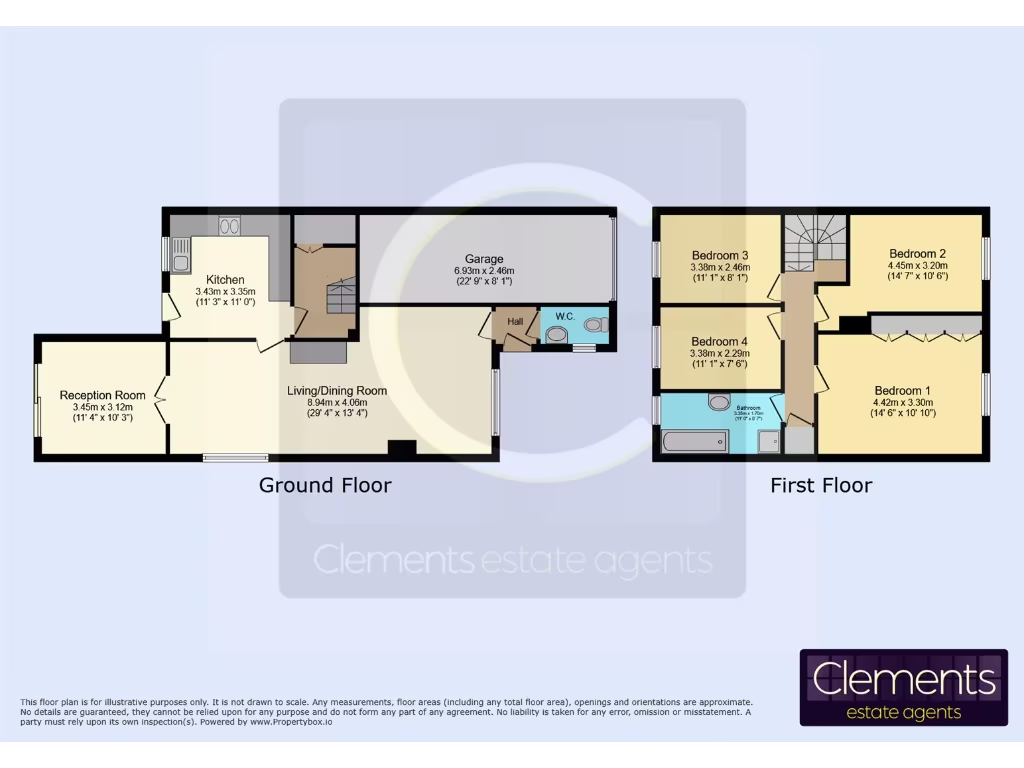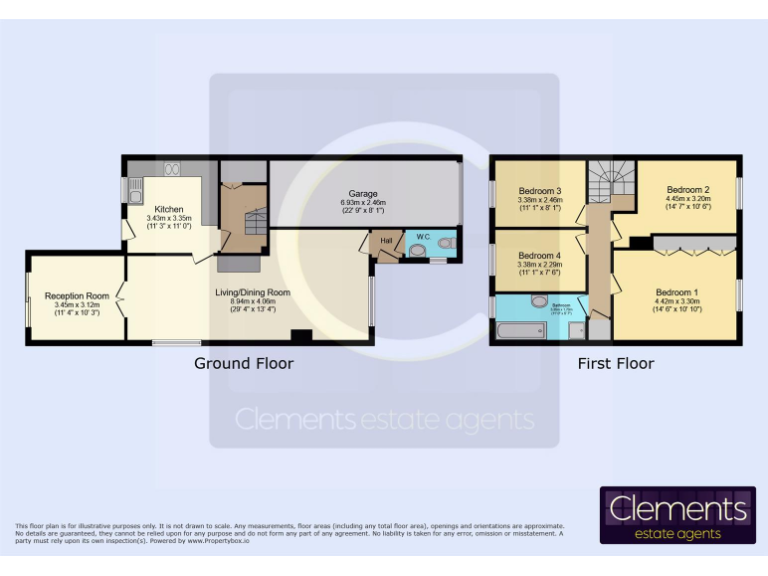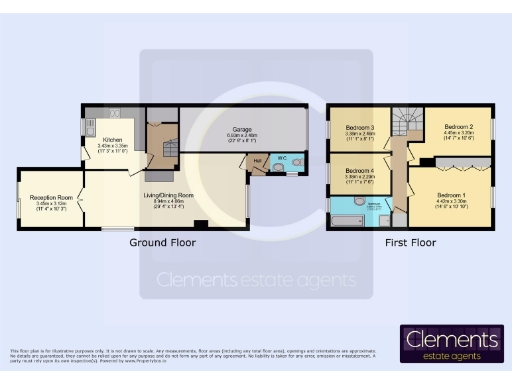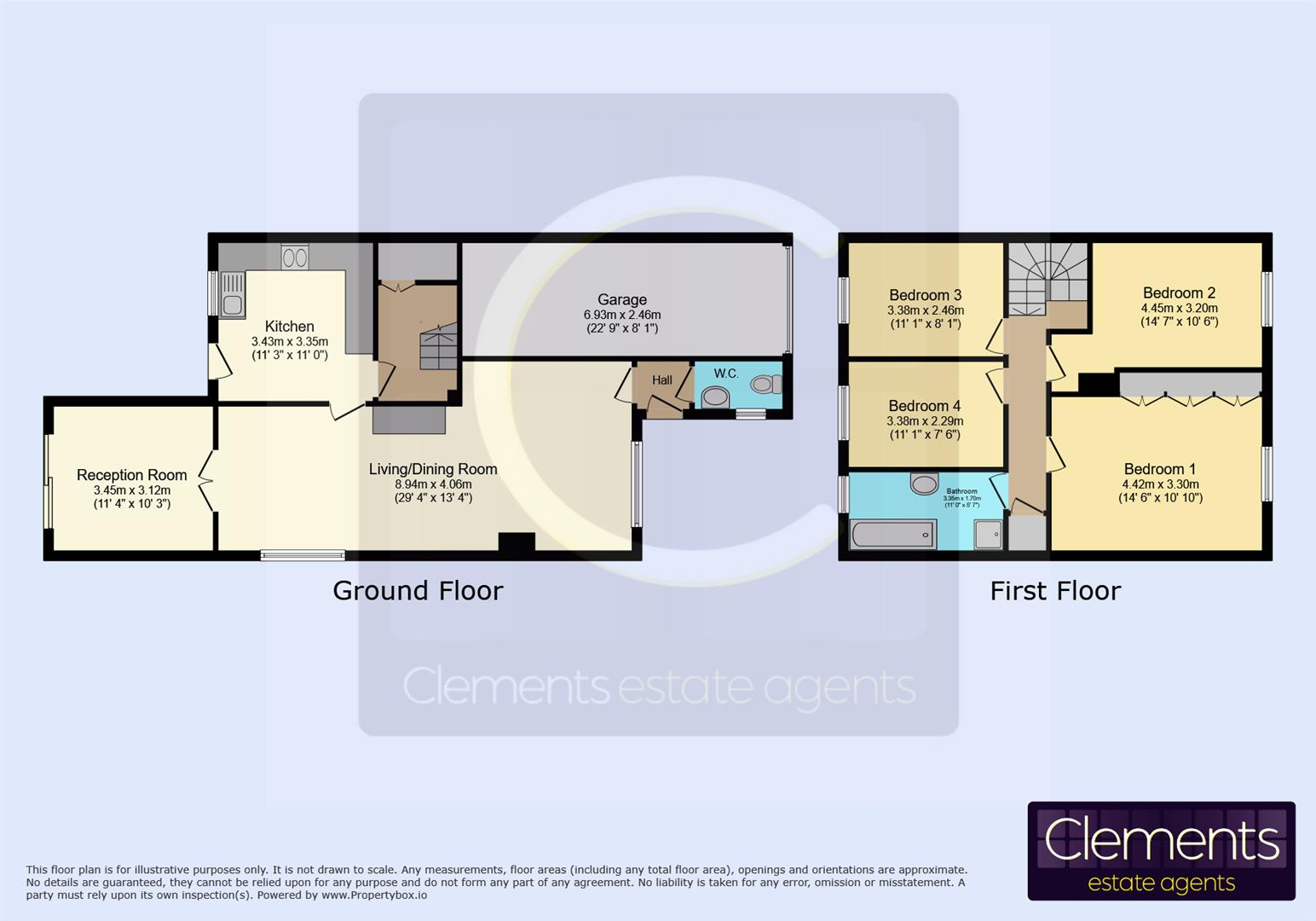Summary - 5 HOWARD AGNE CLOSE BOVINGDON HEMEL HEMPSTEAD HP3 0EQ
4 bed 1 bath End of Terrace
Quiet cul-de-sac location with garage, garden and flexible family living.
Four bedrooms with generous 29'4" living/dining reception space
Separate family room adds flexible living space
Modern fitted kitchen with garden access and good natural light
Integral garage plus driveway for 2–3 cars
Single family bathroom only for four bedrooms
Double glazing and mains-gas central heating throughout
Built late 1970s; filled cavity walls (typical maintenance considerations)
Council tax band above average, running costs higher than average
This four-bedroom end-of-terrace on a quiet cul-de-sac in Bovingdon is arranged for practical family life. A long 29'4" open-plan living and dining room plus a separate family room create flexible living zones for children, homework and entertaining. The modern fitted kitchen opens to the garden and sits alongside an integral garage and private driveway with space for 2–3 cars.
Built in the late 1970s with filled cavity walls and double glazing installed after 2002, the house is heated by a mains-gas boiler and radiators and presents in generally well-maintained, neutral condition. The rear garden offers a paved patio and lawned area suitable for family play and outdoor dining. Broadband speeds are fast and local schools (including a highly ranked primary and grammar nearby) make this convenient for families.
Buyers should note there is a single family bathroom serving four bedrooms and council tax is above average, which may affect running costs for larger households. The property footprint and decorative condition suggest immediate move-in potential, while the 1976–82 construction and typical layout offer scope for targeted refurbishment if a buyer seeks further modernisation or value uplift.
Overall this is a practical, well-located family home that balances generous reception space, off-road parking and a private garden with straightforward maintenance considerations and modest scope for improvement.
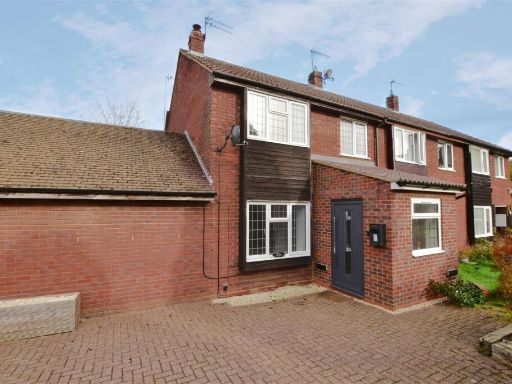 3 bedroom end of terrace house for sale in Eastnor, Bovingdon, Hemel Hempstead, HP3 — £465,000 • 3 bed • 1 bath • 952 ft²
3 bedroom end of terrace house for sale in Eastnor, Bovingdon, Hemel Hempstead, HP3 — £465,000 • 3 bed • 1 bath • 952 ft²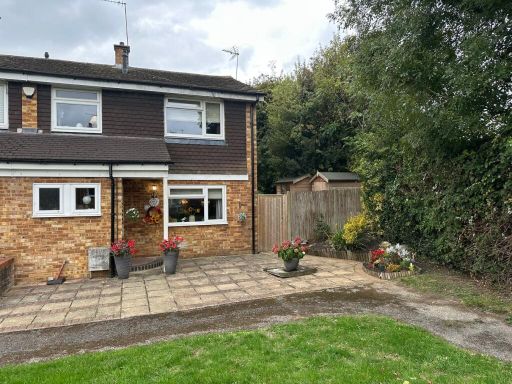 3 bedroom property for sale in Howard Agne Close, Bovingdon, HP3 — £499,950 • 3 bed • 1 bath • 1164 ft²
3 bedroom property for sale in Howard Agne Close, Bovingdon, HP3 — £499,950 • 3 bed • 1 bath • 1164 ft²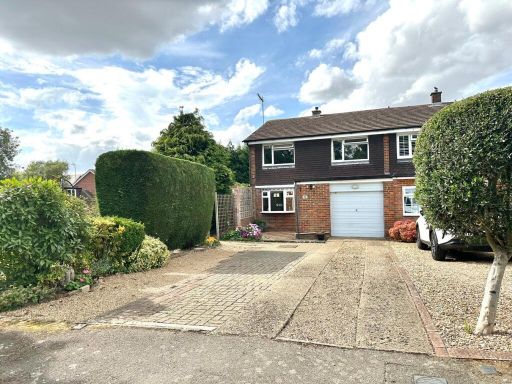 4 bedroom end of terrace house for sale in Howard Agne Close, Bovingdon, HP3 — £595,000 • 4 bed • 1 bath • 1500 ft²
4 bedroom end of terrace house for sale in Howard Agne Close, Bovingdon, HP3 — £595,000 • 4 bed • 1 bath • 1500 ft²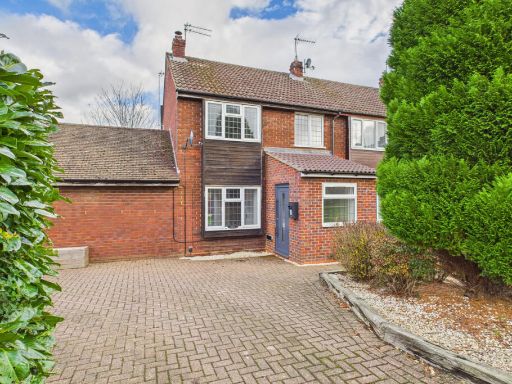 3 bedroom end of terrace house for sale in Eastnor, Bovingdon, HP3 — £465,000 • 3 bed • 1 bath • 849 ft²
3 bedroom end of terrace house for sale in Eastnor, Bovingdon, HP3 — £465,000 • 3 bed • 1 bath • 849 ft²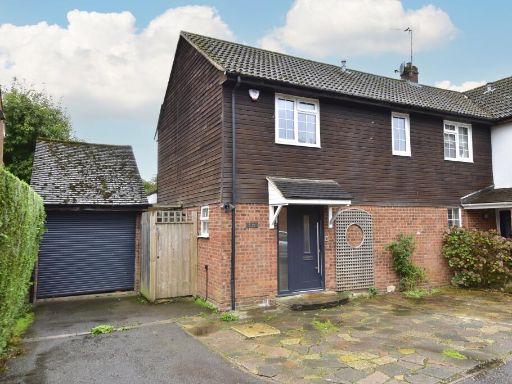 4 bedroom semi-detached house for sale in Arden Close, Bovingdon, Hemel Hempstead, HP3 — £750,000 • 4 bed • 2 bath • 1953 ft²
4 bedroom semi-detached house for sale in Arden Close, Bovingdon, Hemel Hempstead, HP3 — £750,000 • 4 bed • 2 bath • 1953 ft²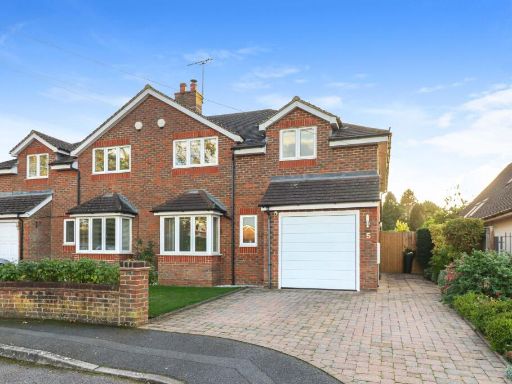 4 bedroom semi-detached house for sale in Homefield, Bovingdon, HP3 — £840,000 • 4 bed • 2 bath • 1345 ft²
4 bedroom semi-detached house for sale in Homefield, Bovingdon, HP3 — £840,000 • 4 bed • 2 bath • 1345 ft²