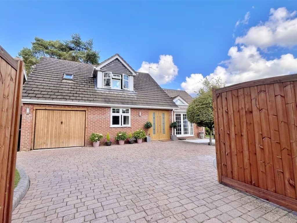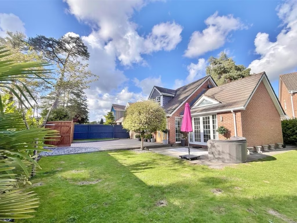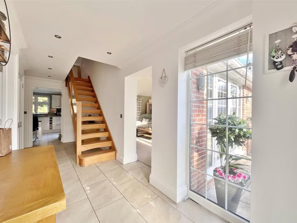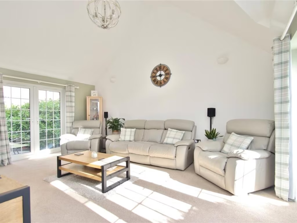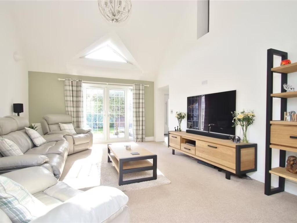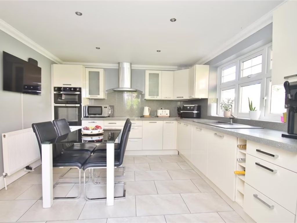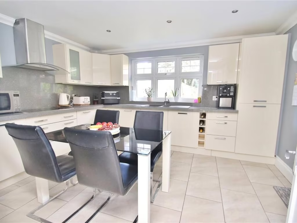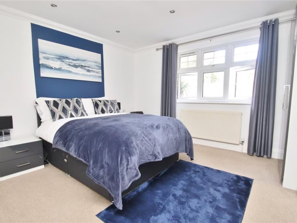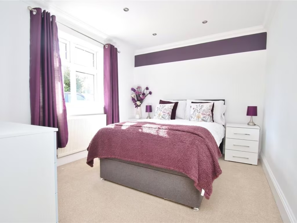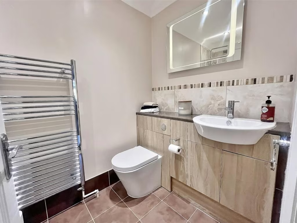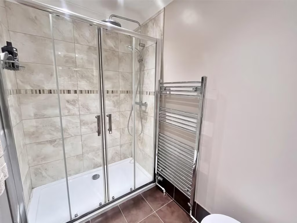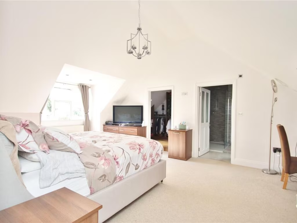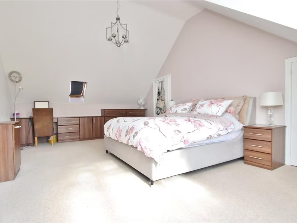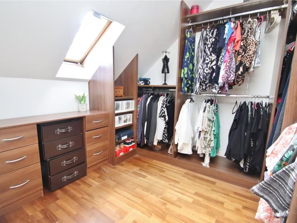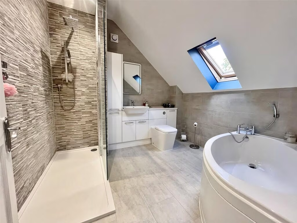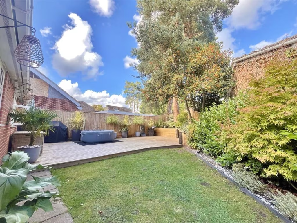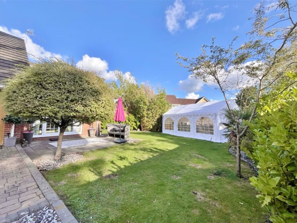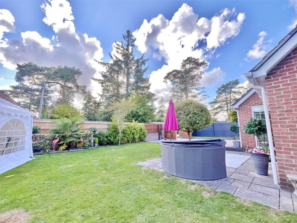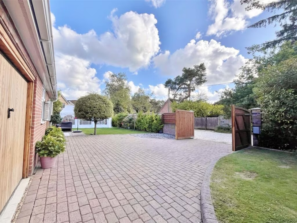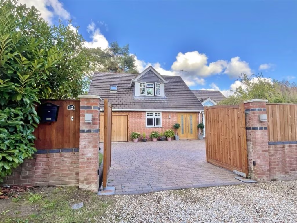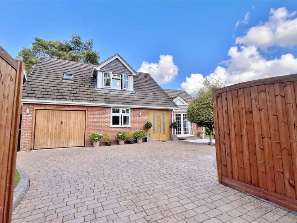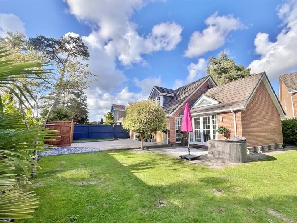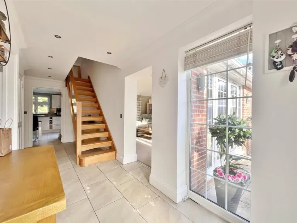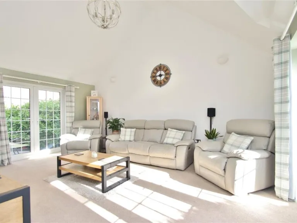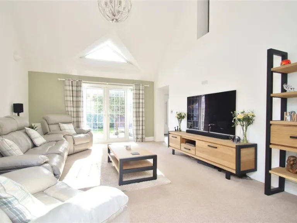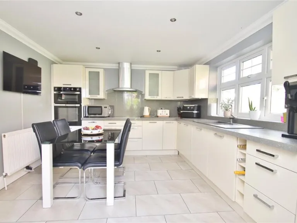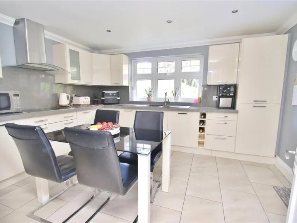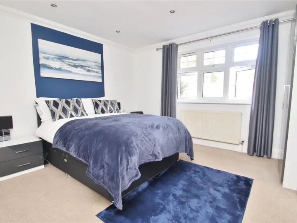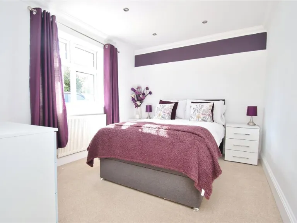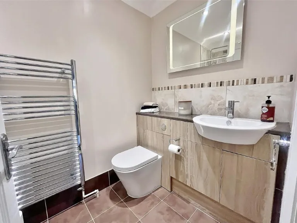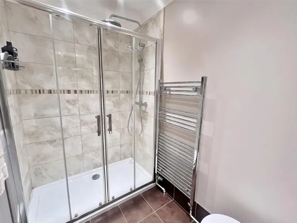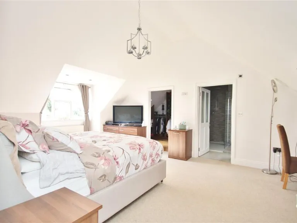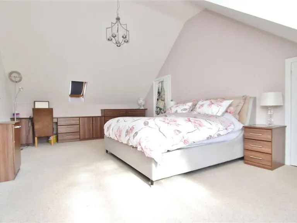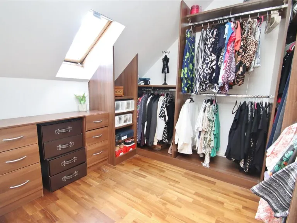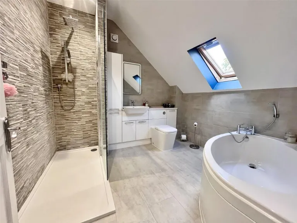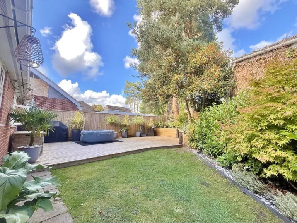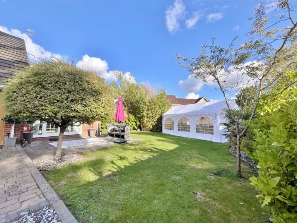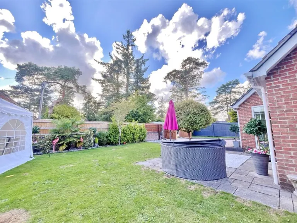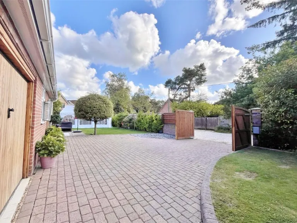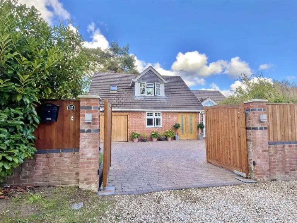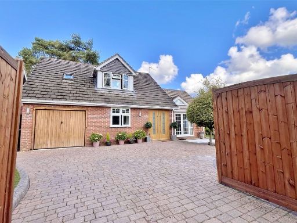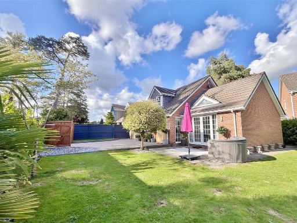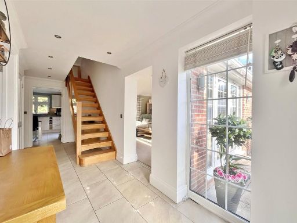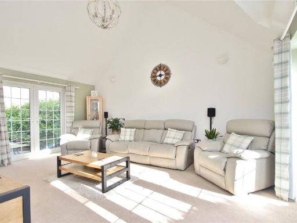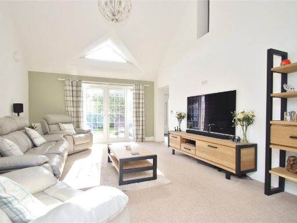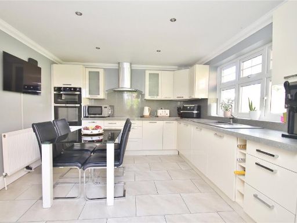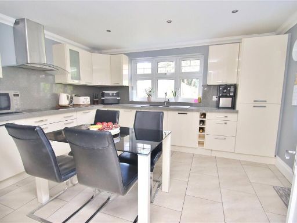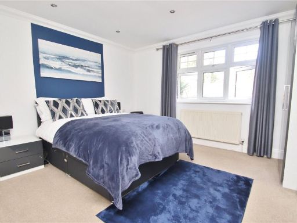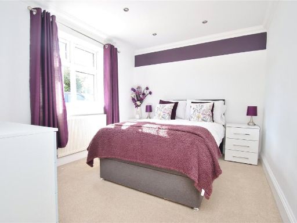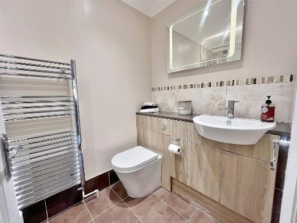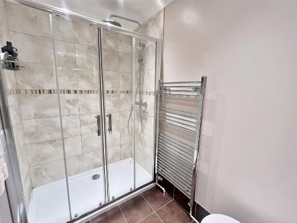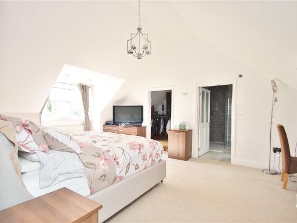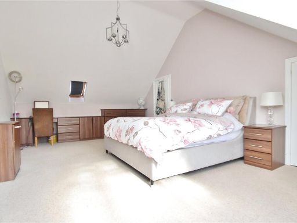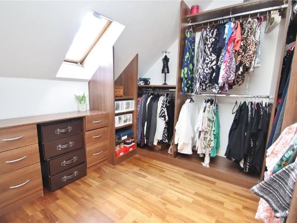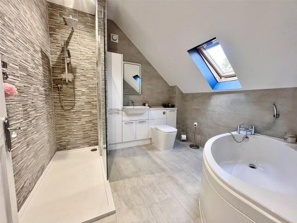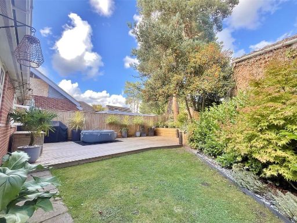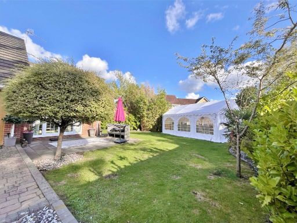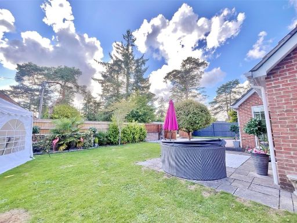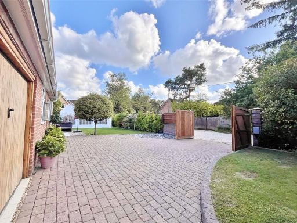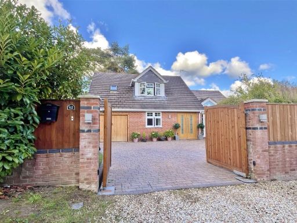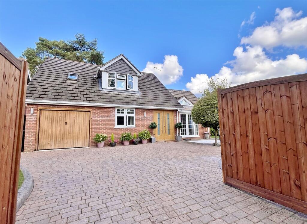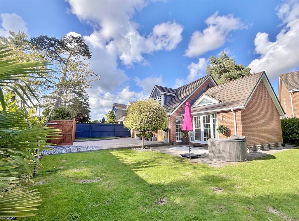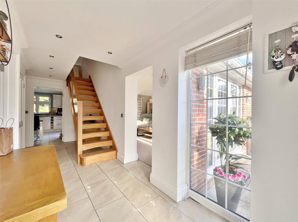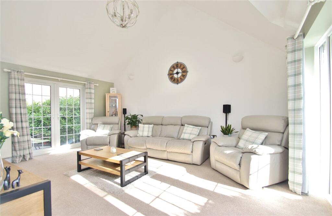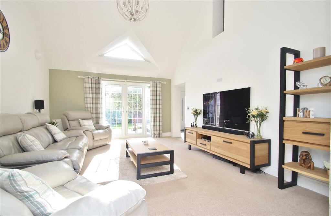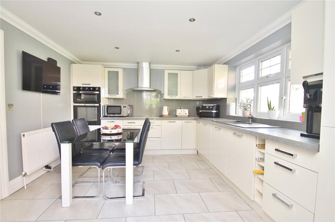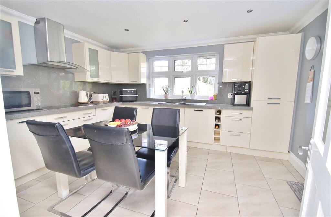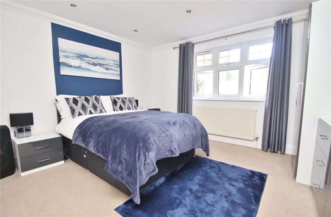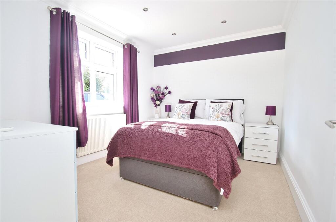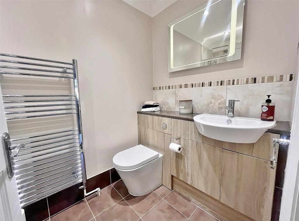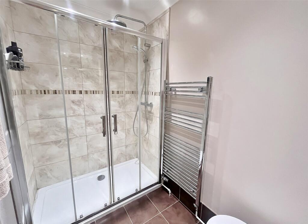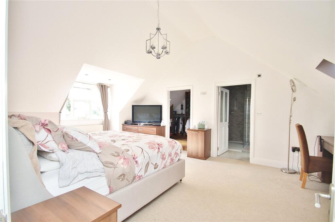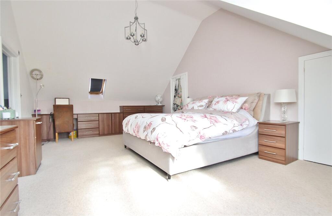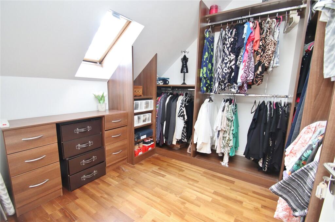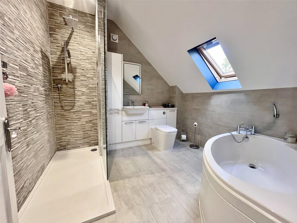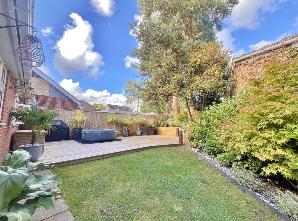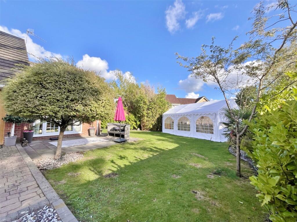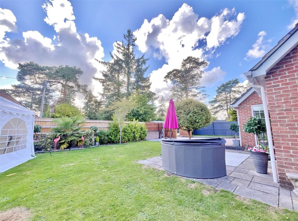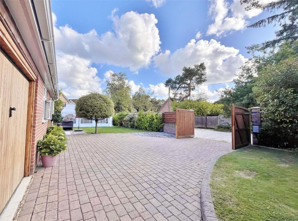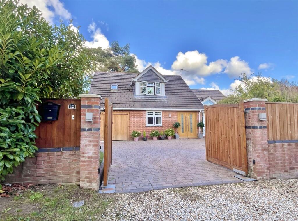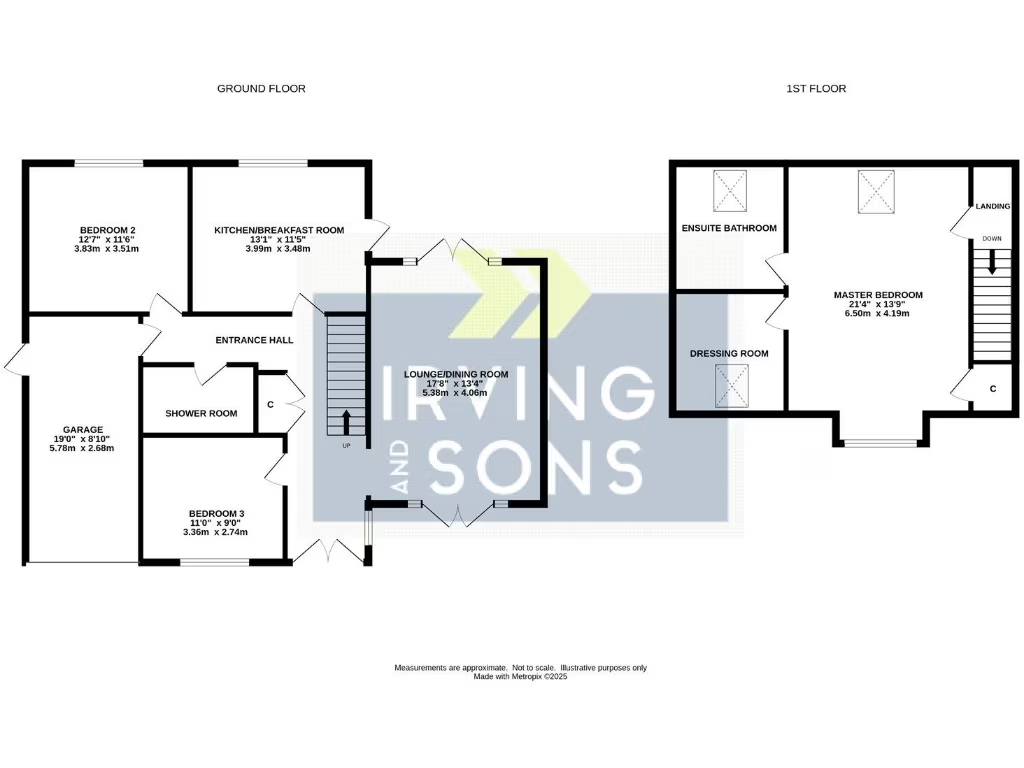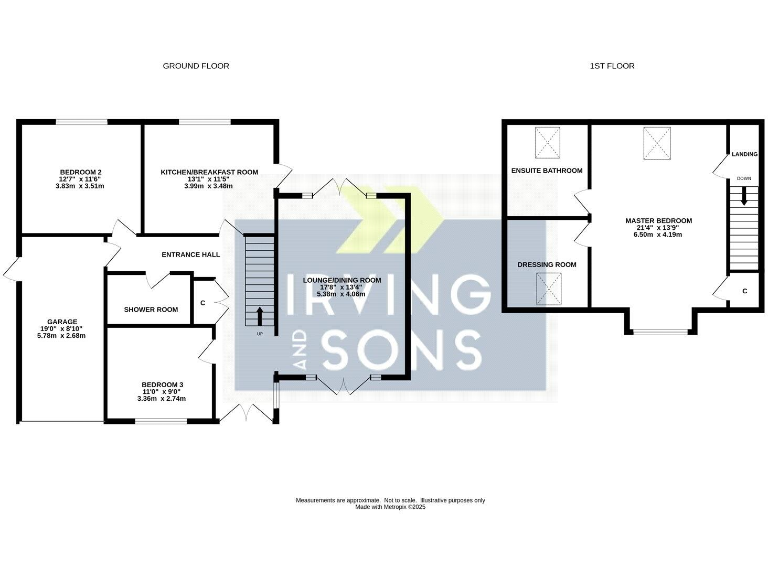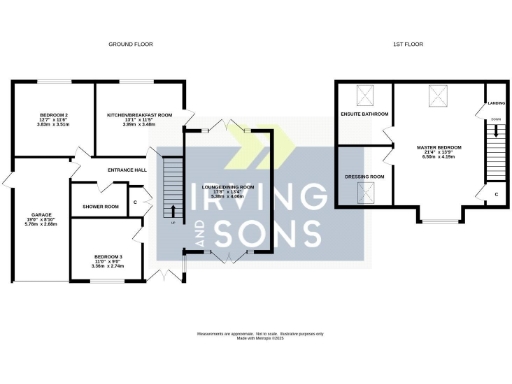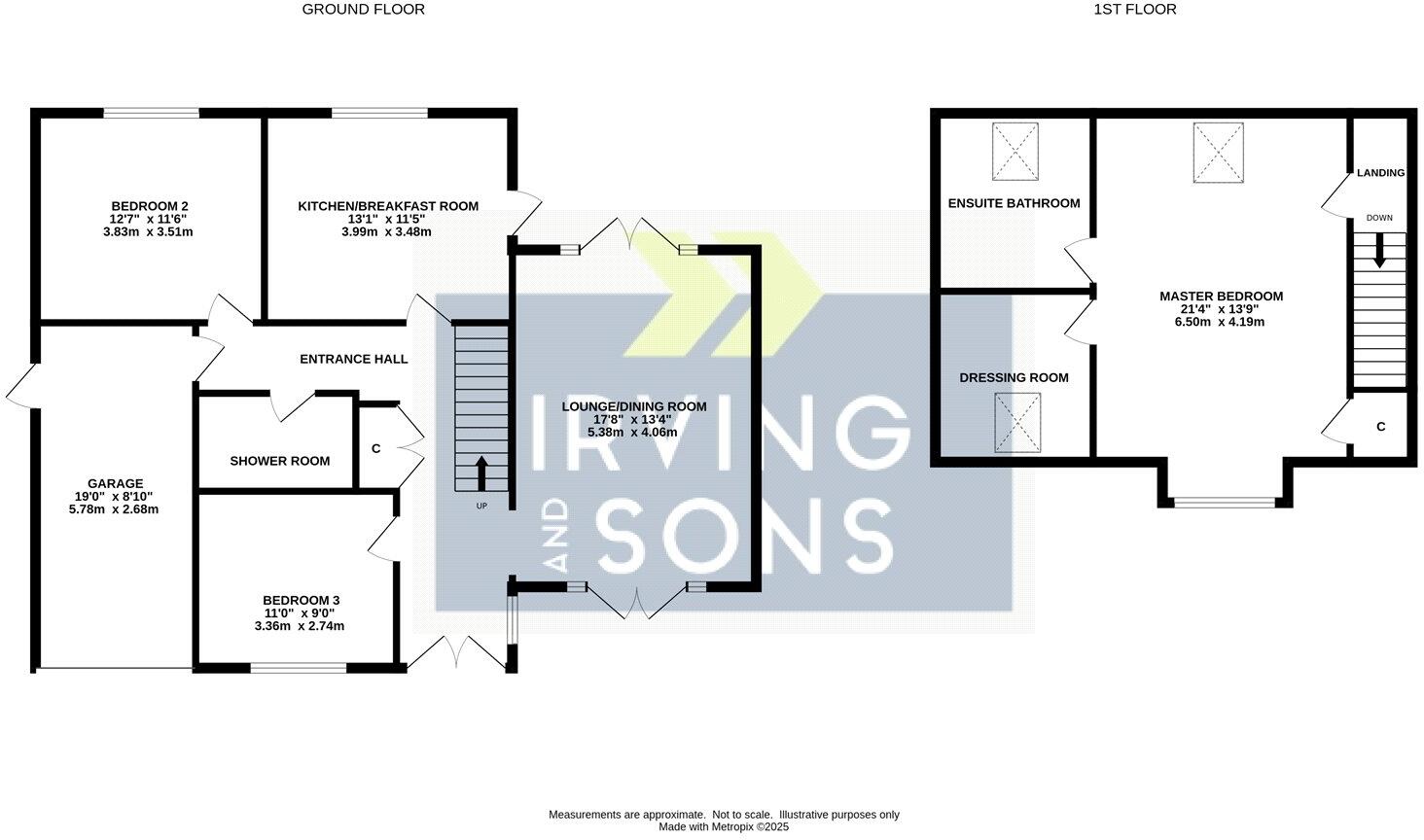Summary - 12 FIRS GLEN ROAD VERWOOD BH31 6JB
3 bed 2 bath Detached
Quiet, well‑presented three-bedroom home with wraparound garden and master suite.
Individual detached home at end of un-adopted road
An individually designed three-bedroom detached home set at the end of an un-adopted road in a quiet Verwood location. The house sits on a large plot with gardens wrapping around three sides and a south‑west facing rear garden that catches afternoon sun. Internally the home is well presented with a vaulted lounge/dining room, modern kitchen and quality built‑in storage in the master suite.
The master bedroom occupies the whole first floor and includes a dressing room and en-suite bathroom, offering a private retreat for parents. Ground floor living is practical: a bright lounge with double doors to the patio, a kitchen/breakfast room with integrated appliances and a ground floor shower room. The integral single garage and gated block‑paved driveway provide off‑street parking and additional storage.
Practical details: heating is by oil‑fired central heating via radiators and windows are UPVC double glazed. The property is freehold and about 921 sq ft overall. Local amenities include several good primary and secondary schools and easy access to local bus routes, woods and meadows for outdoor family activities.
Notable considerations: the access road is un-adopted, meaning maintenance responsibility lies with the owners; council tax is described as expensive; and the property relies on oil heating rather than mains gas. These points are important for budgeting ongoing running and maintenance costs despite the property’s strong presentation and generous plot.
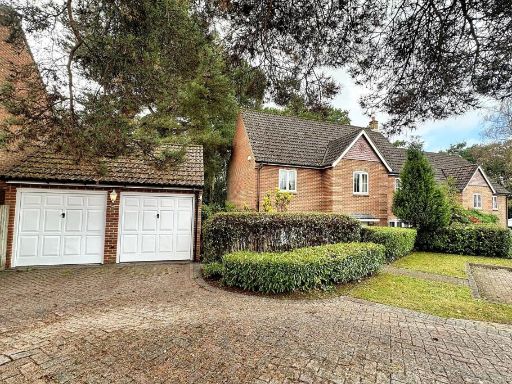 4 bedroom detached house for sale in Verwood, BH31 — £650,000 • 4 bed • 1 bath • 1465 ft²
4 bedroom detached house for sale in Verwood, BH31 — £650,000 • 4 bed • 1 bath • 1465 ft²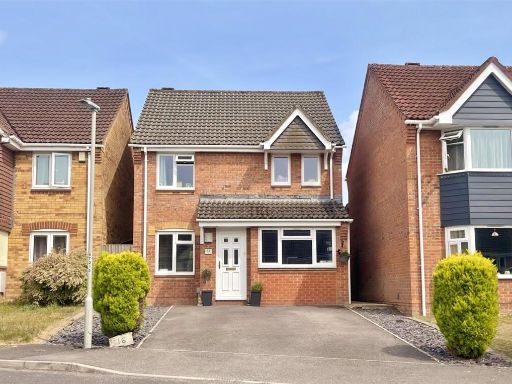 3 bedroom detached house for sale in Thorne Close, Verwood, Dorset, BH31 — £425,000 • 3 bed • 2 bath • 741 ft²
3 bedroom detached house for sale in Thorne Close, Verwood, Dorset, BH31 — £425,000 • 3 bed • 2 bath • 741 ft²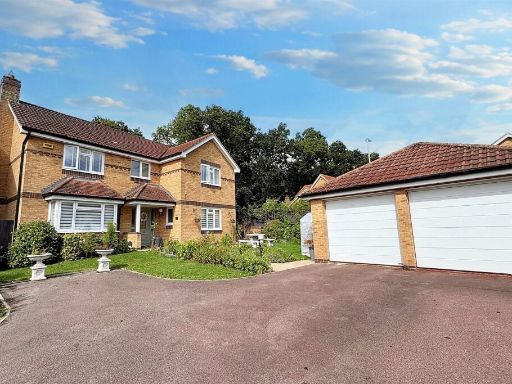 4 bedroom detached house for sale in Verwood, BH31 — £685,000 • 4 bed • 2 bath • 1270 ft²
4 bedroom detached house for sale in Verwood, BH31 — £685,000 • 4 bed • 2 bath • 1270 ft²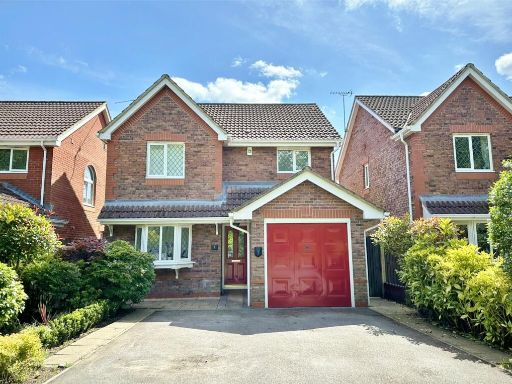 3 bedroom detached house for sale in Shetland View, Verwood, Dorset, BH31 — £450,000 • 3 bed • 2 bath • 835 ft²
3 bedroom detached house for sale in Shetland View, Verwood, Dorset, BH31 — £450,000 • 3 bed • 2 bath • 835 ft²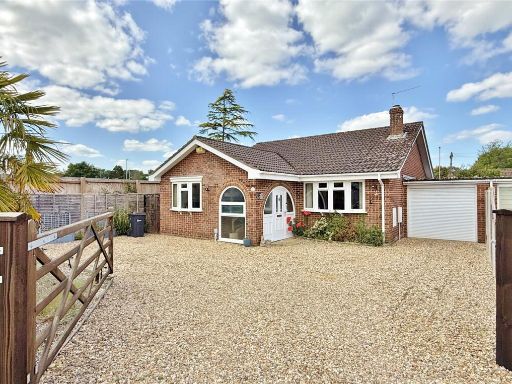 3 bedroom bungalow for sale in Shard Close, Verwood, Dorset, BH31 — £425,000 • 3 bed • 2 bath • 883 ft²
3 bedroom bungalow for sale in Shard Close, Verwood, Dorset, BH31 — £425,000 • 3 bed • 2 bath • 883 ft²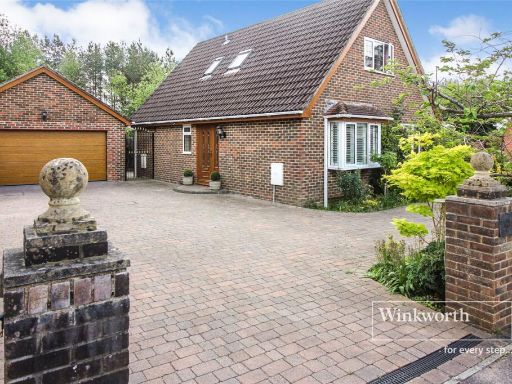 3 bedroom detached house for sale in Wisteria Drive, Verwood, BH31 — £500,000 • 3 bed • 1 bath • 1325 ft²
3 bedroom detached house for sale in Wisteria Drive, Verwood, BH31 — £500,000 • 3 bed • 1 bath • 1325 ft²