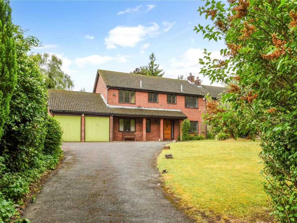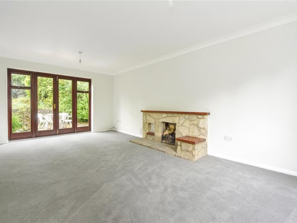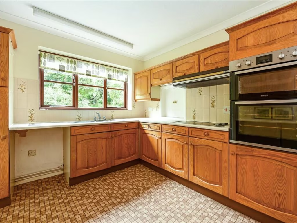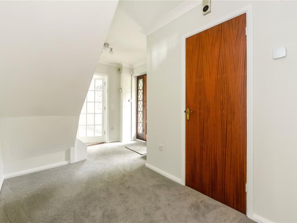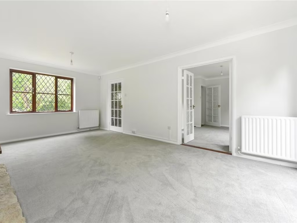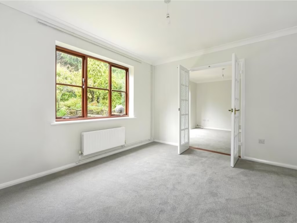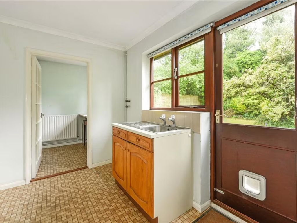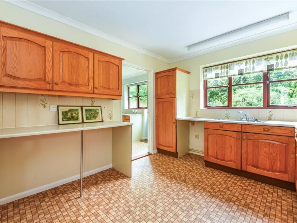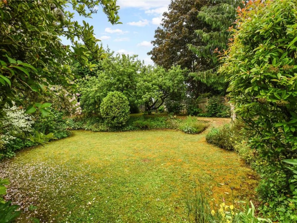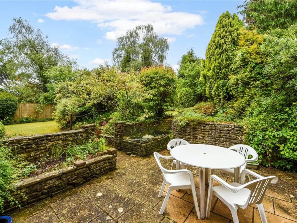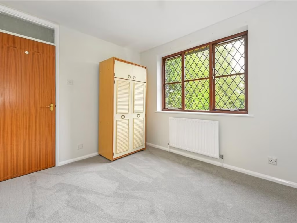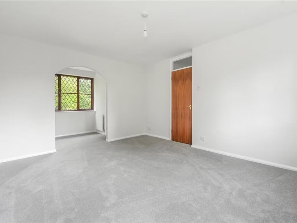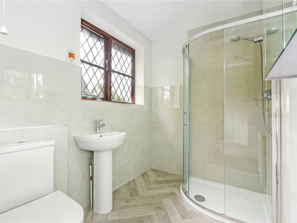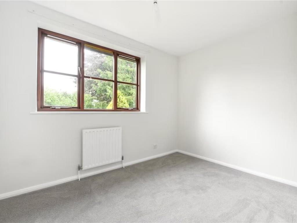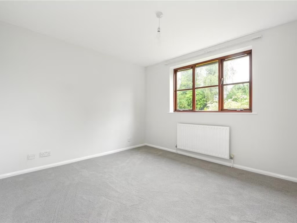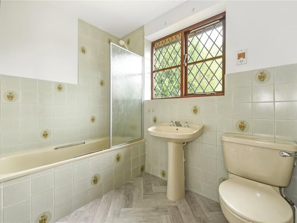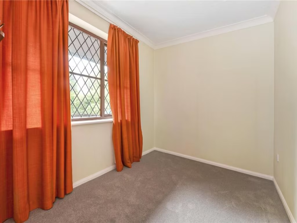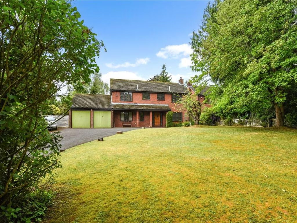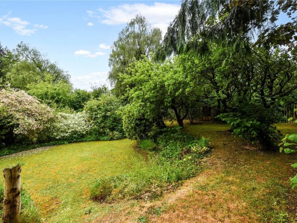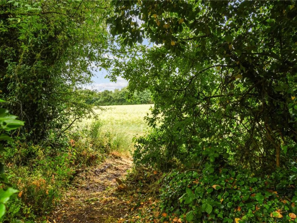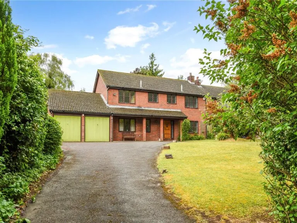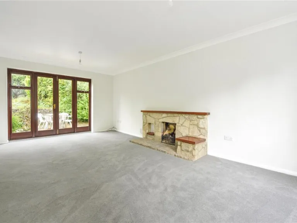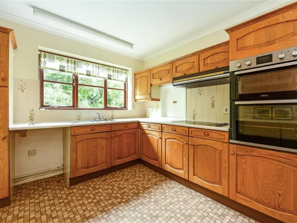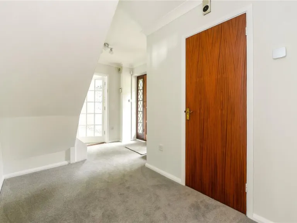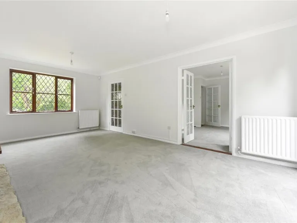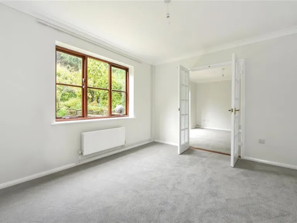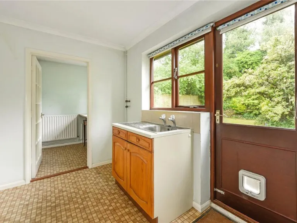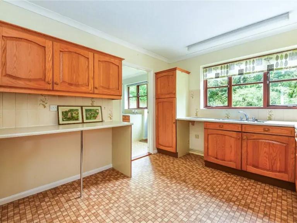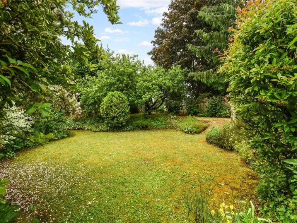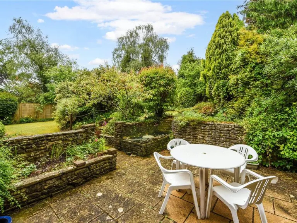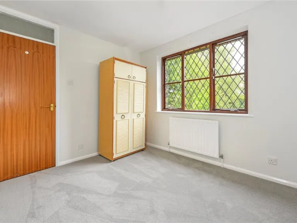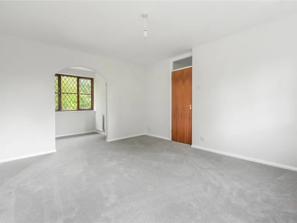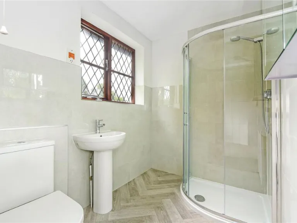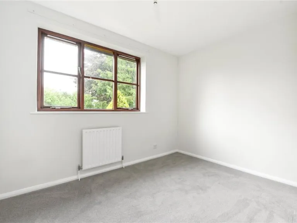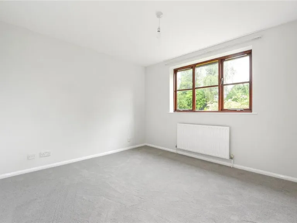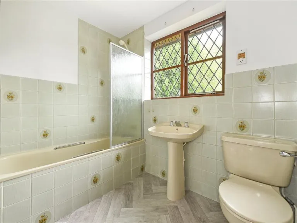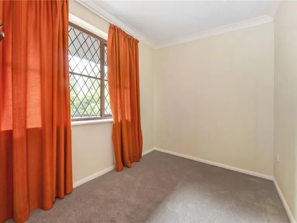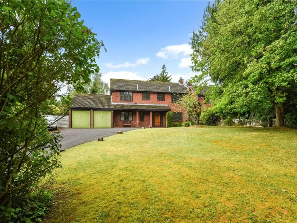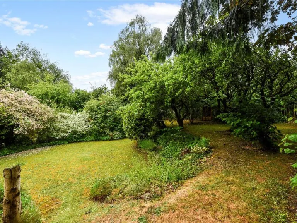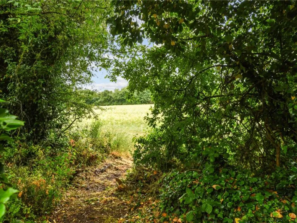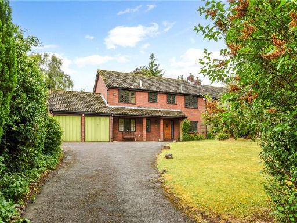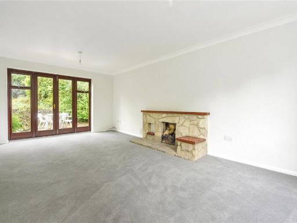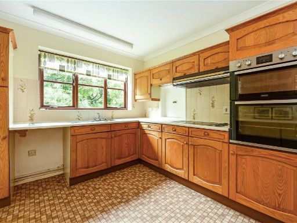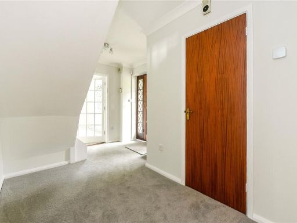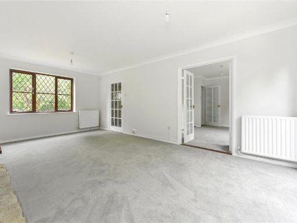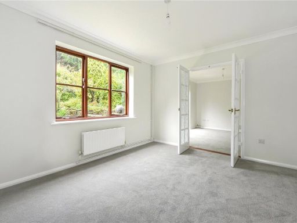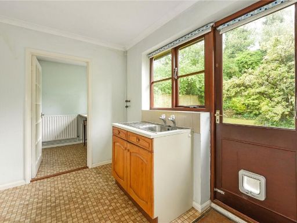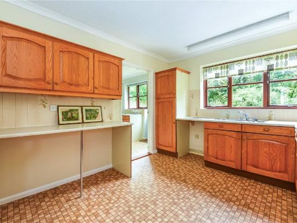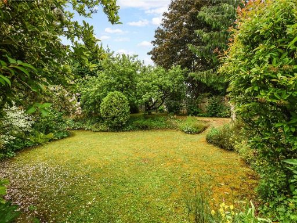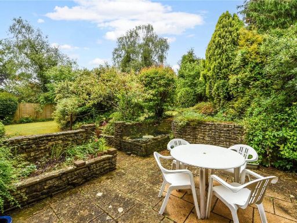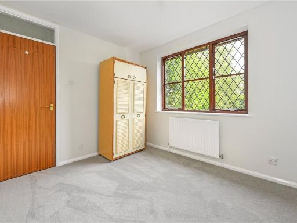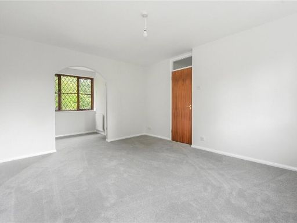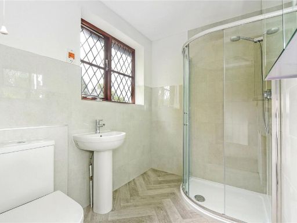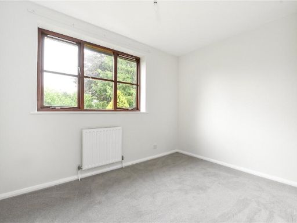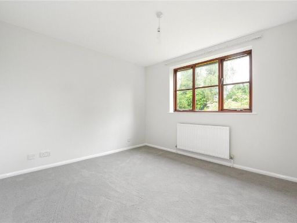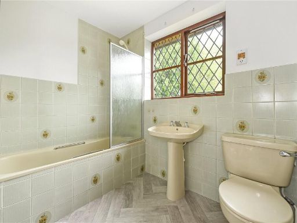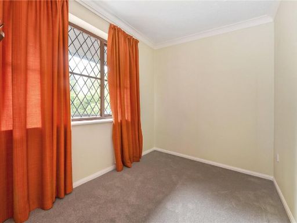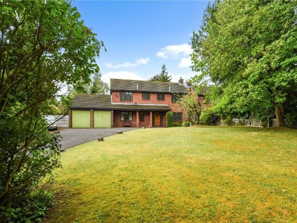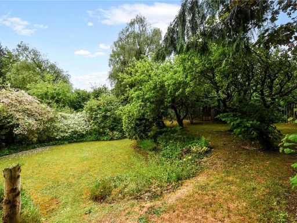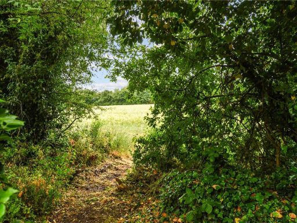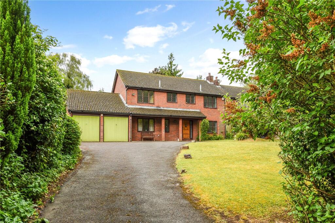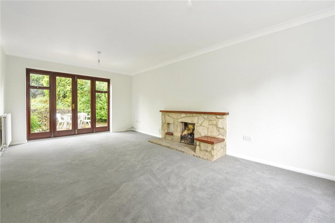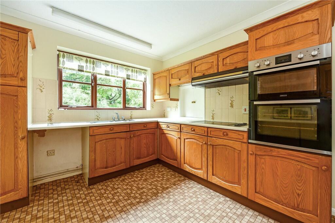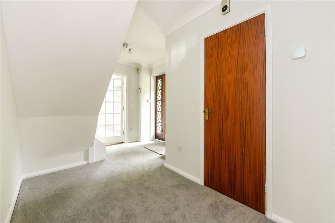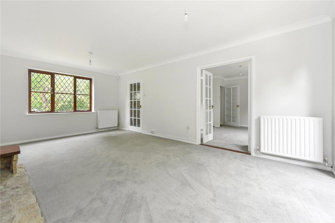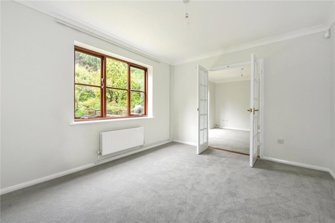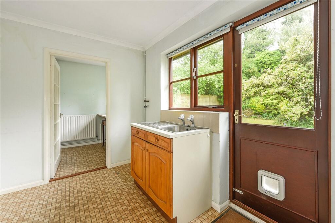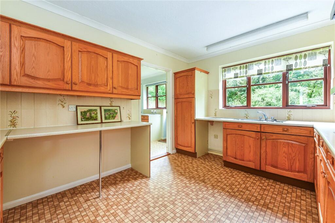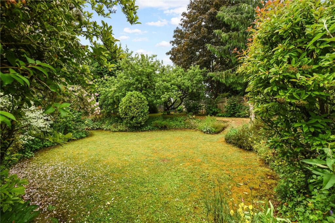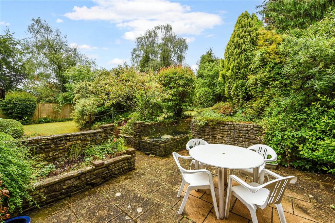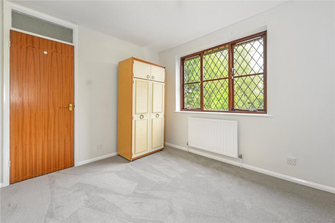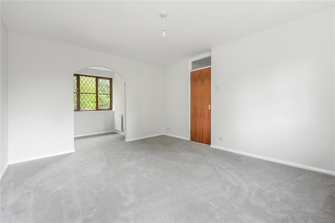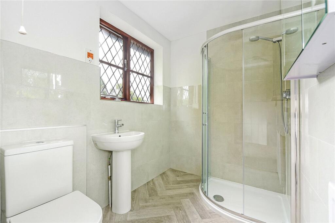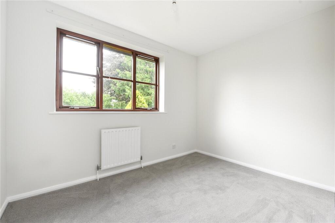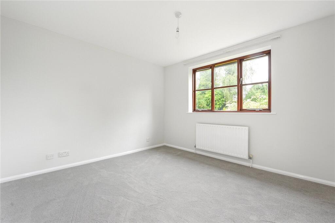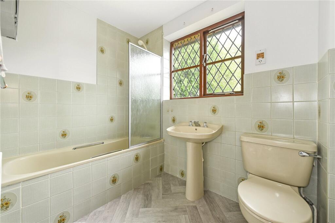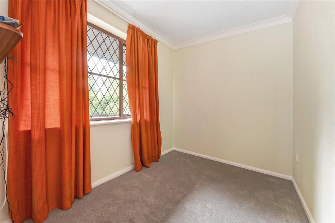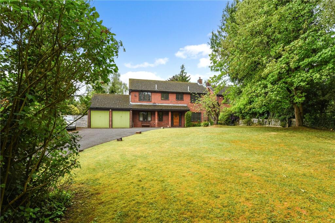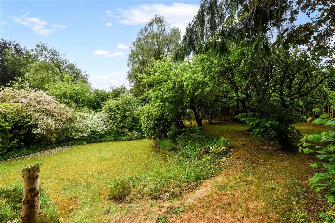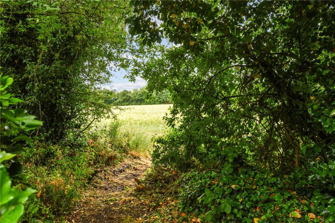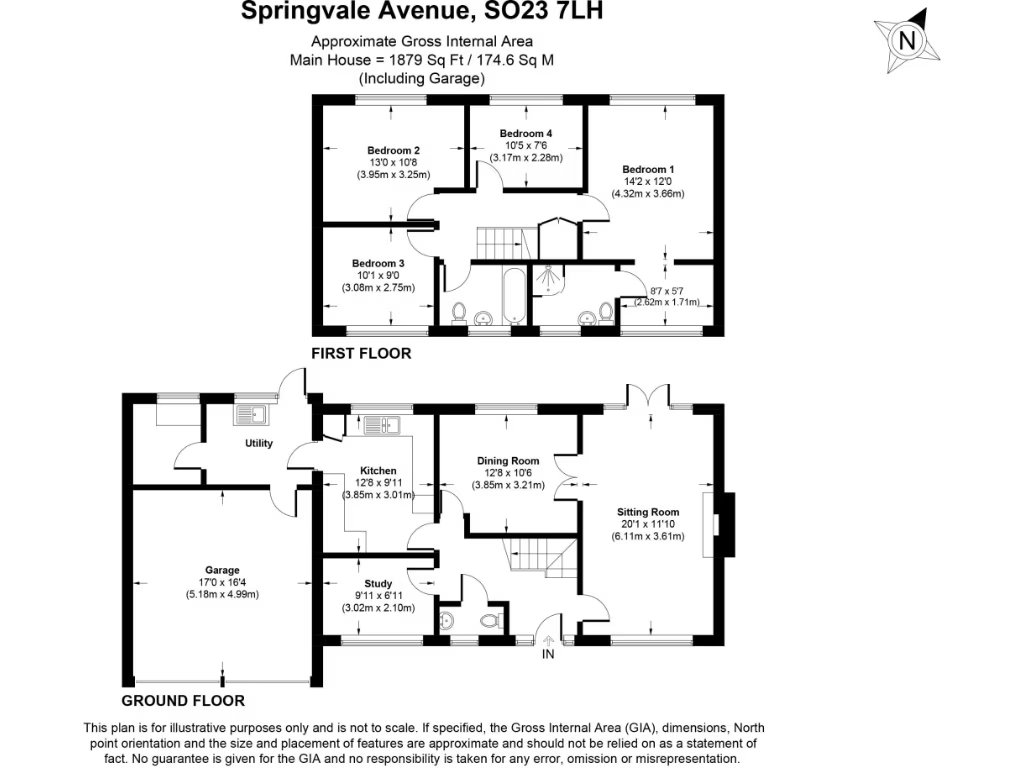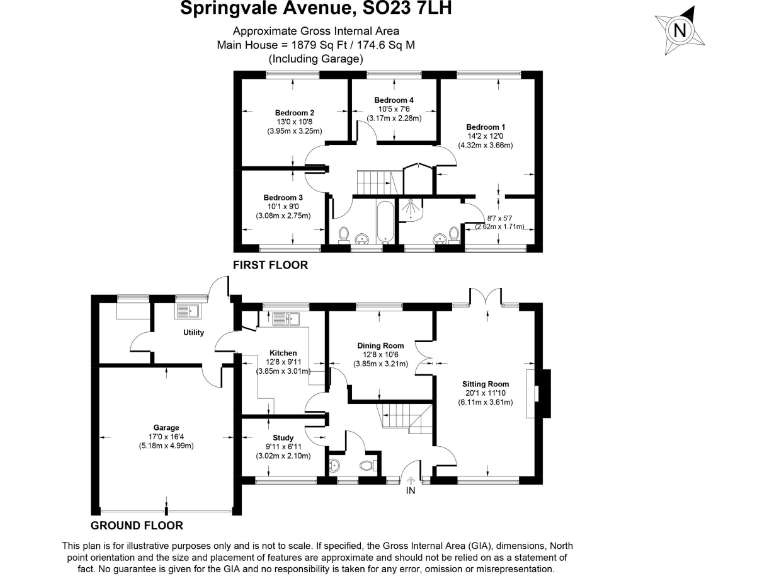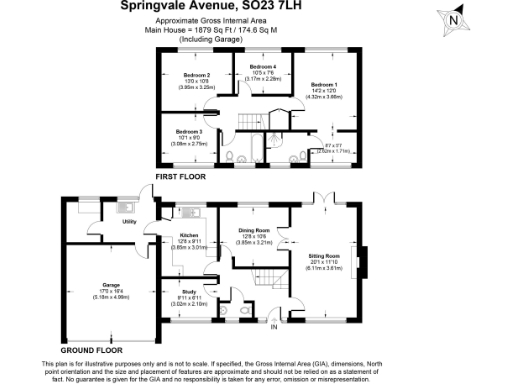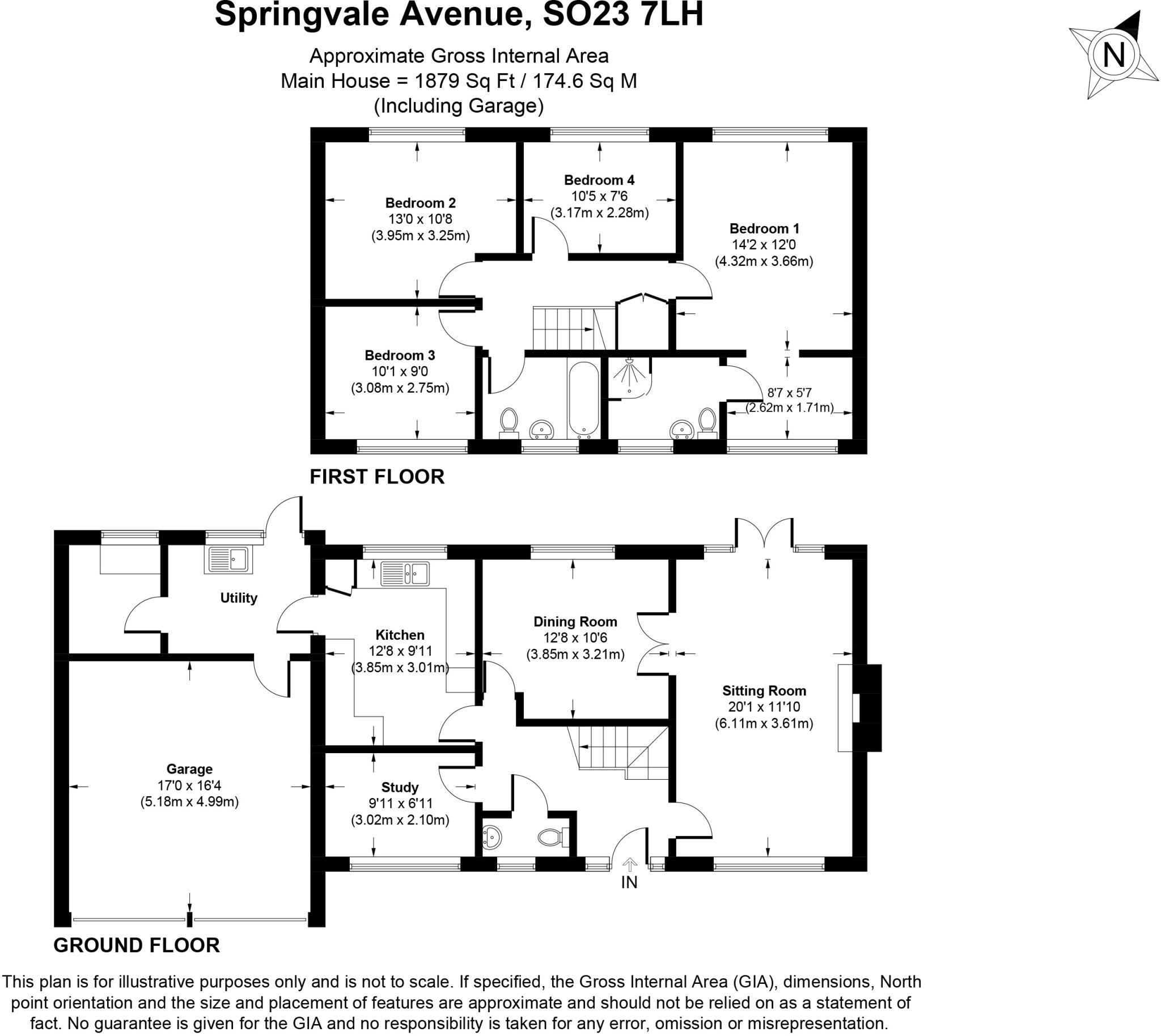Summary - LYNWOOD, SPRINGVALE AVENUE, KINGS WORTHY SO23 7LH
4 bed 2 bath Detached
Spacious 4-bed detached family home with large gardens and garage, offered chain free.
Four double bedrooms plus dressing room and en-suite
Full-depth sitting room with central fireplace and patio doors
Separate dining room; kitchen functional but may need updating
Study/home office and utility room add practical flexibility
Integral double garage and wide driveway for multiple cars
Large, mature wraparound gardens with private patio and lawns
EPC C; mains gas heating with underfloor heating
Council Tax Band F; medium local flood risk
Occupying a generous plot in Kings Worthy, this 1984 detached house offers spacious family accommodation across two floors. The entrance hall leads to a full-depth sitting room with a central fireplace and garden-facing doors, plus a separate dining room and a well-proportioned kitchen. A study and utility room add flexibility for home working and household chores.
Four double bedrooms sit on the first floor, with the principal suite benefiting from a dressing room and en-suite shower. The layout is practical and light-filled, with large windows and multiple garden aspects. An integral double garage and wide driveway provide ample parking and storage for family vehicles and bikes.
The mature, wraparound gardens are a standout feature, offering privacy, lawned areas, and several secluded seating spots including a paved patio with raised planters. The plot size and established planting give potential to extend (subject to planning) or reconfigure outdoor entertaining spaces.
Practical considerations: the fitted kitchen is functional but may benefit from updating if a more open-plan or modern layout is desired. The property has an EPC rating of C and mains gas central heating with underfloor heating; council tax is Band F (expensive). Flooding risk is recorded as medium in the local area. Broadband is fibre to cabinet (average speeds) and mobile signal varies by provider.
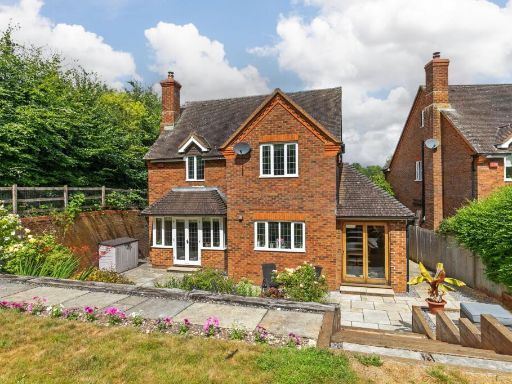 4 bedroom detached house for sale in Laburnum Drive, Kings Worthy, SO23 — £800,000 • 4 bed • 3 bath • 1570 ft²
4 bedroom detached house for sale in Laburnum Drive, Kings Worthy, SO23 — £800,000 • 4 bed • 3 bath • 1570 ft²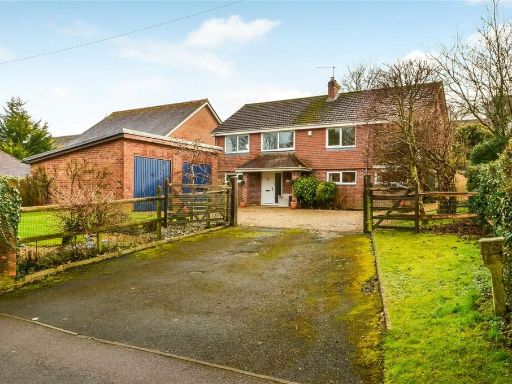 4 bedroom detached house for sale in Hookpit Farm Lane, Kings Worthy, Winchester, Hampshire, SO23 — £795,000 • 4 bed • 2 bath • 2289 ft²
4 bedroom detached house for sale in Hookpit Farm Lane, Kings Worthy, Winchester, Hampshire, SO23 — £795,000 • 4 bed • 2 bath • 2289 ft²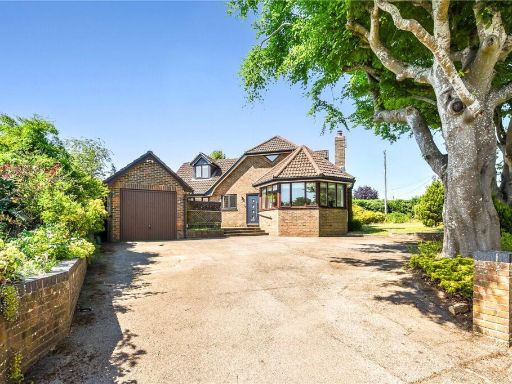 5 bedroom detached house for sale in Springvale Road, Winchester, Hampshire, SO23 — £750,000 • 5 bed • 2 bath • 1929 ft²
5 bedroom detached house for sale in Springvale Road, Winchester, Hampshire, SO23 — £750,000 • 5 bed • 2 bath • 1929 ft²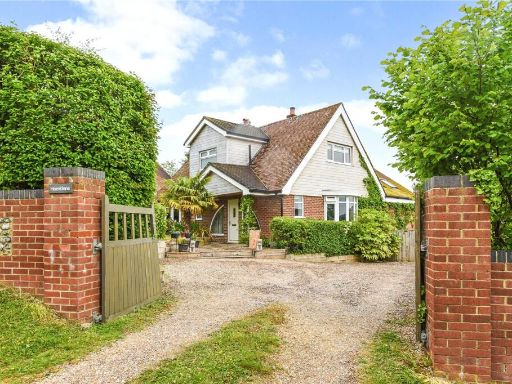 4 bedroom detached house for sale in Hazeldene, Edinburgh Road, Winchester, Hampshire, SO23 — £950,000 • 4 bed • 3 bath • 2380 ft²
4 bedroom detached house for sale in Hazeldene, Edinburgh Road, Winchester, Hampshire, SO23 — £950,000 • 4 bed • 3 bath • 2380 ft²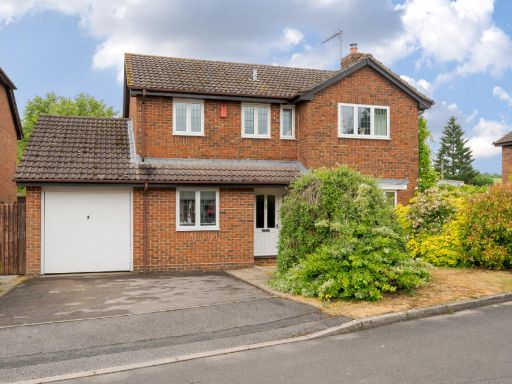 4 bedroom detached house for sale in Kings Close, Kings Worthy, Winchester, Hampshire, SO23 — £650,000 • 4 bed • 2 bath • 1261 ft²
4 bedroom detached house for sale in Kings Close, Kings Worthy, Winchester, Hampshire, SO23 — £650,000 • 4 bed • 2 bath • 1261 ft²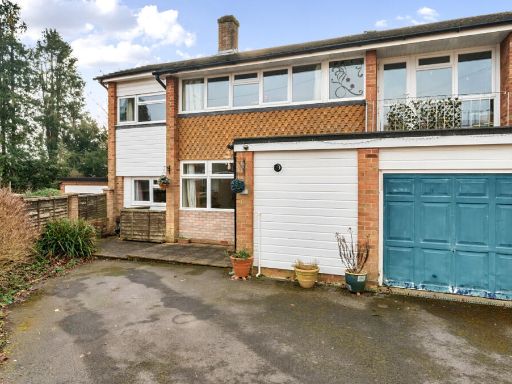 4 bedroom semi-detached house for sale in The Pastures, Kings Worthy, Winchester, Hampshire, SO23 — £425,000 • 4 bed • 1 bath • 1429 ft²
4 bedroom semi-detached house for sale in The Pastures, Kings Worthy, Winchester, Hampshire, SO23 — £425,000 • 4 bed • 1 bath • 1429 ft²