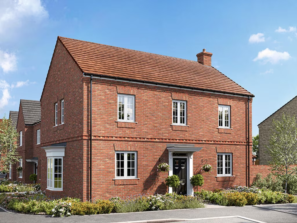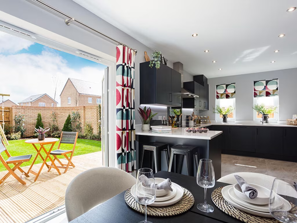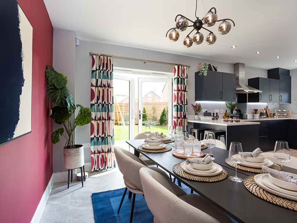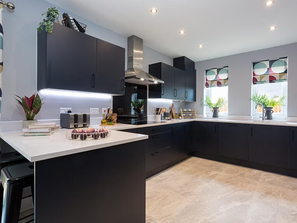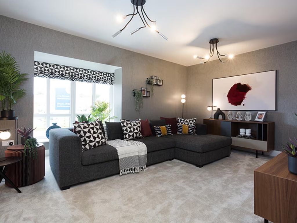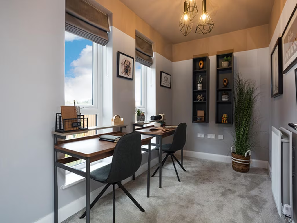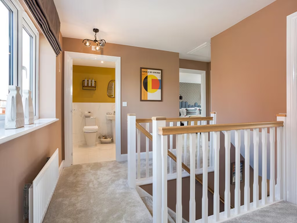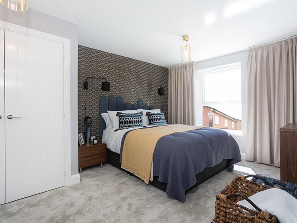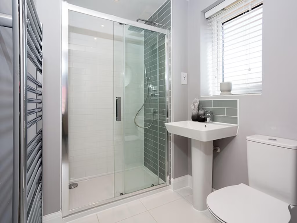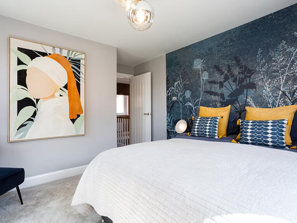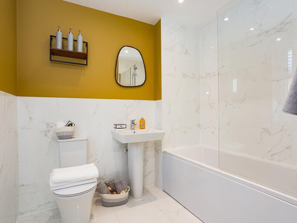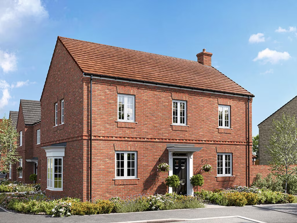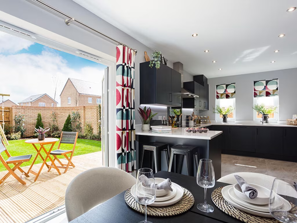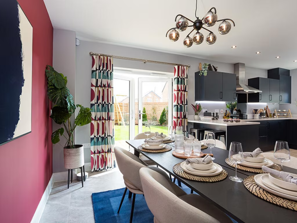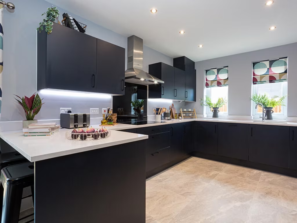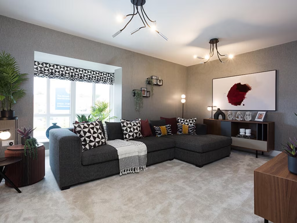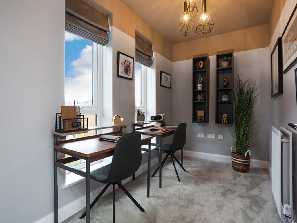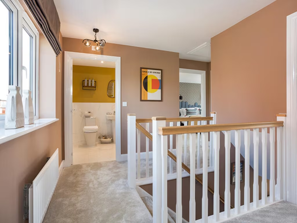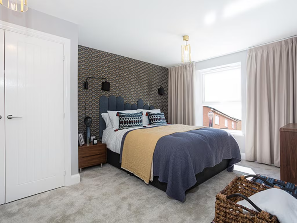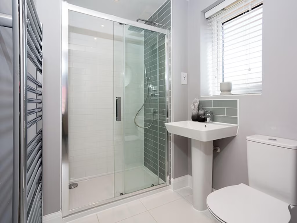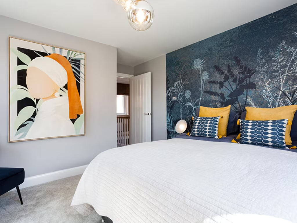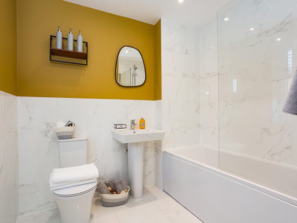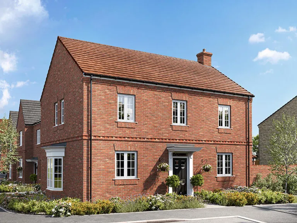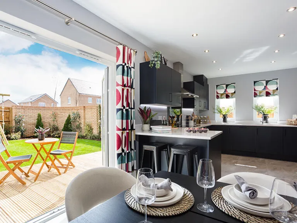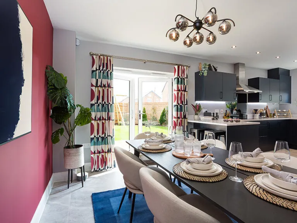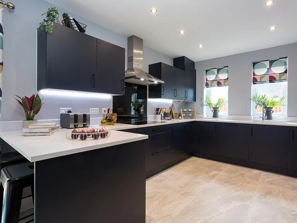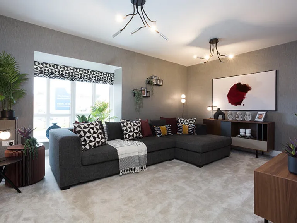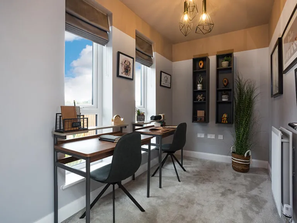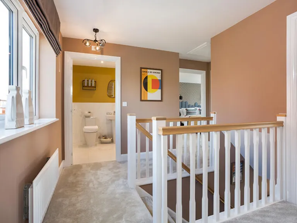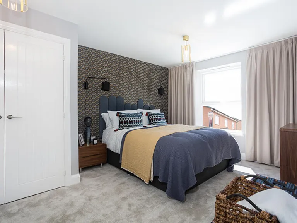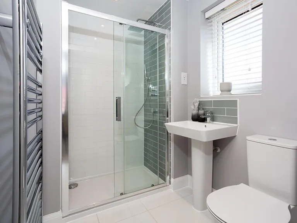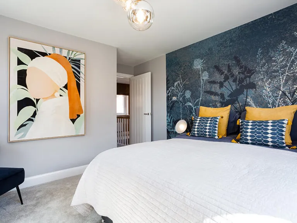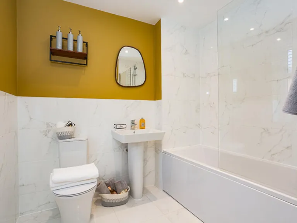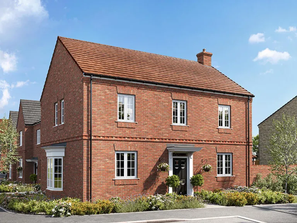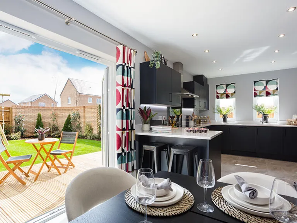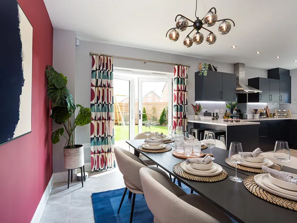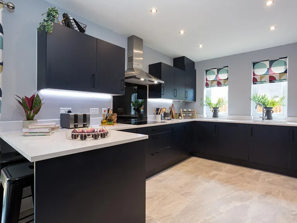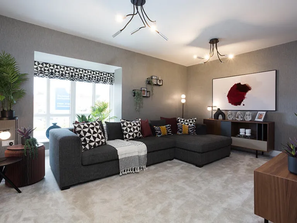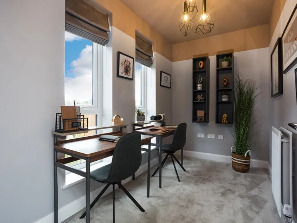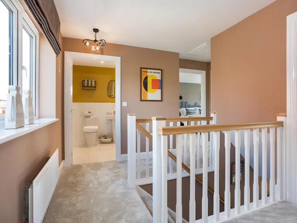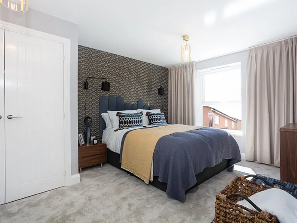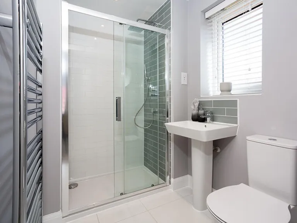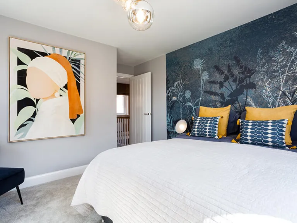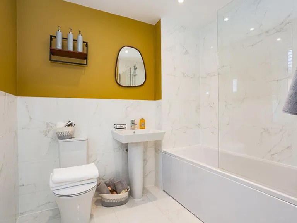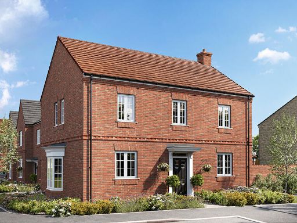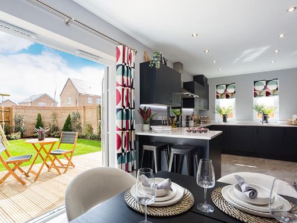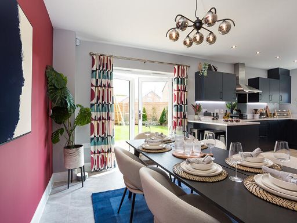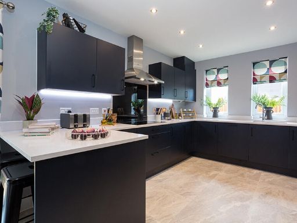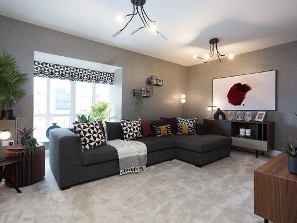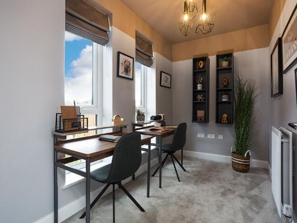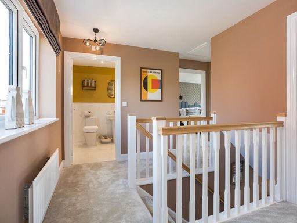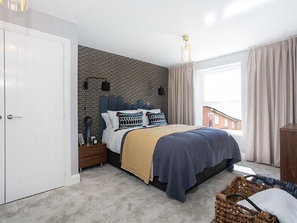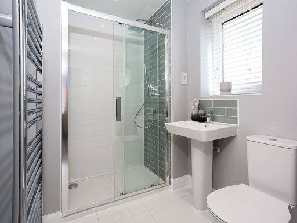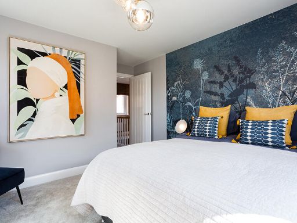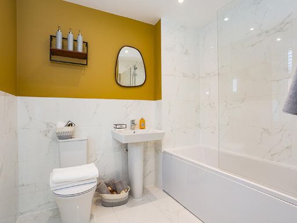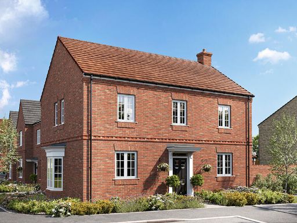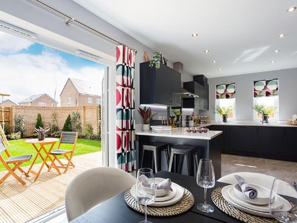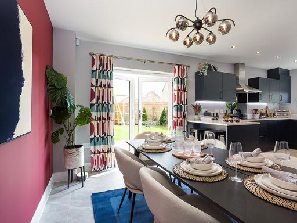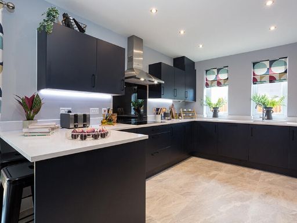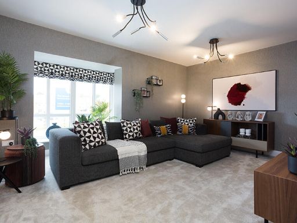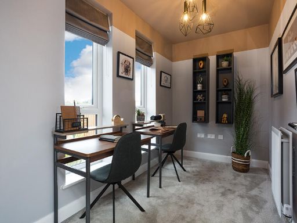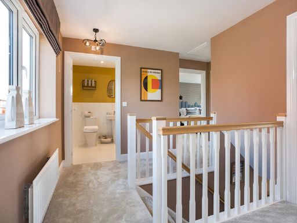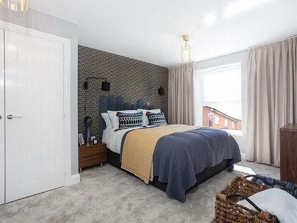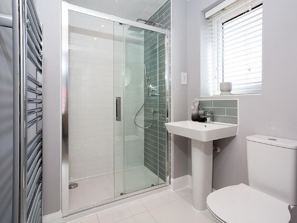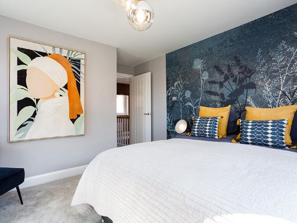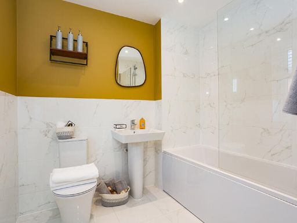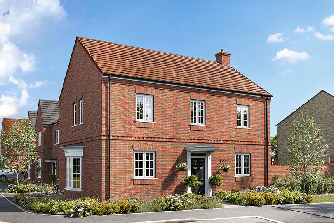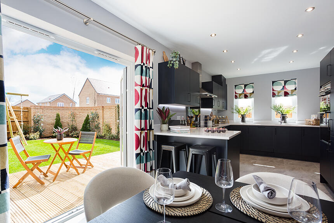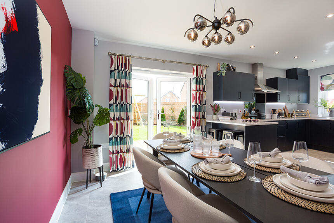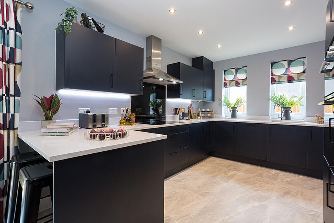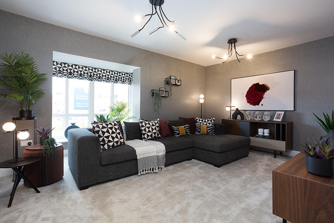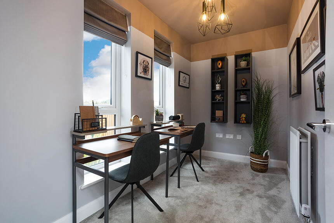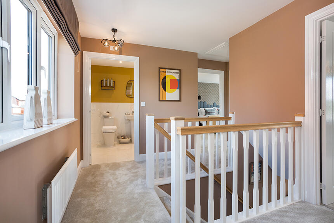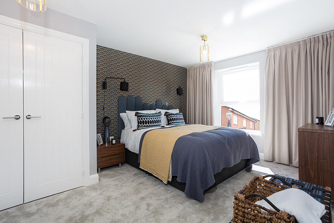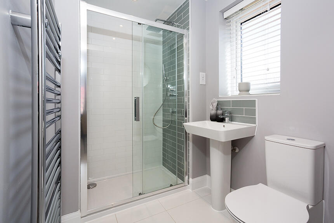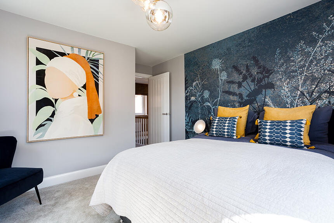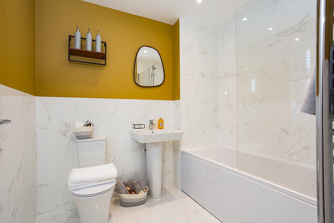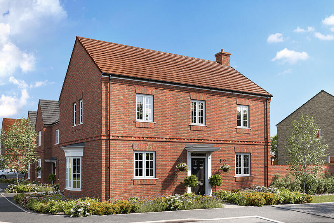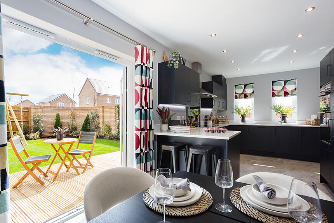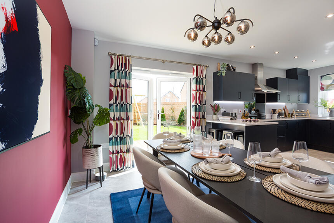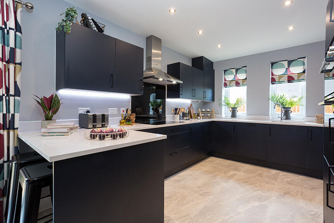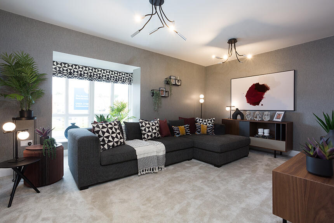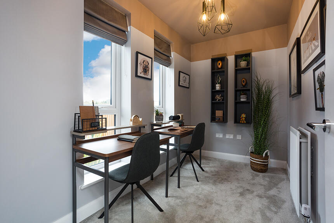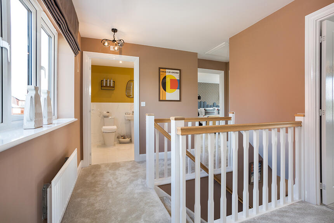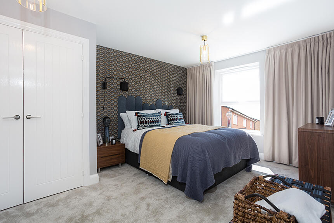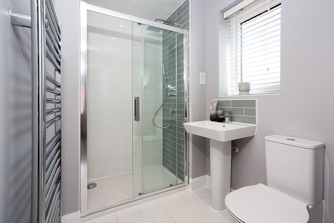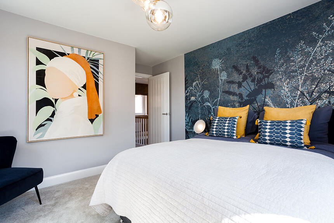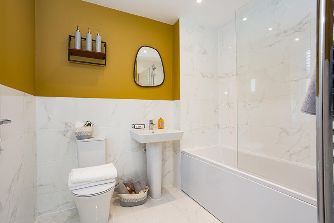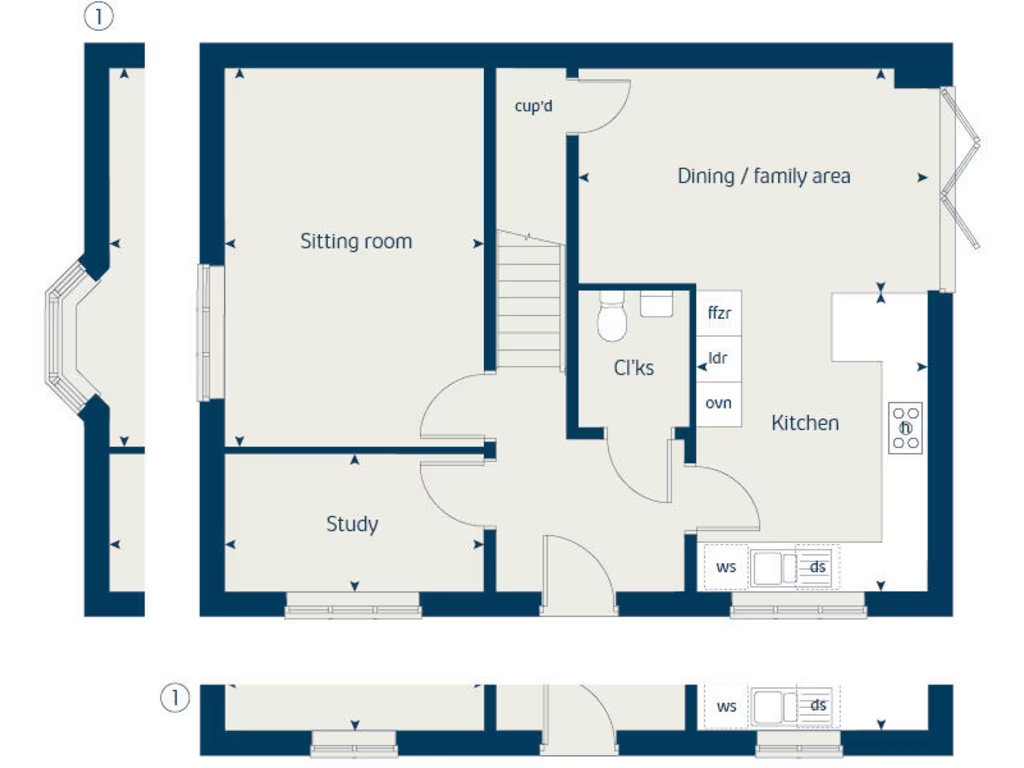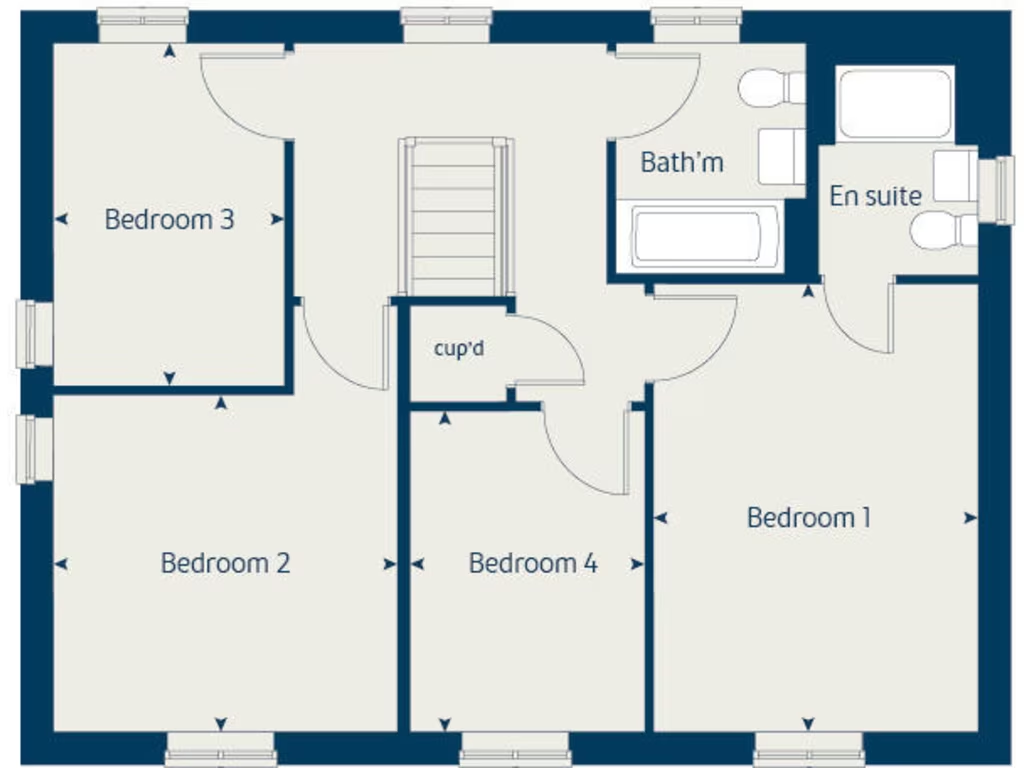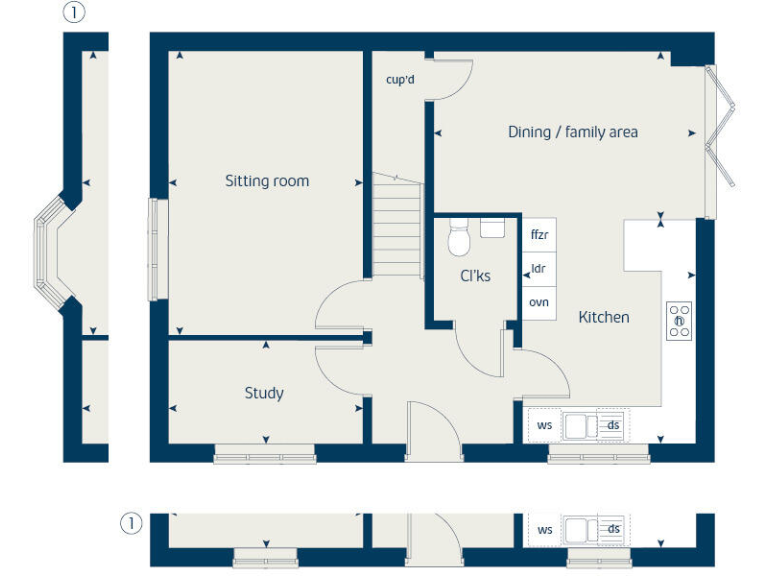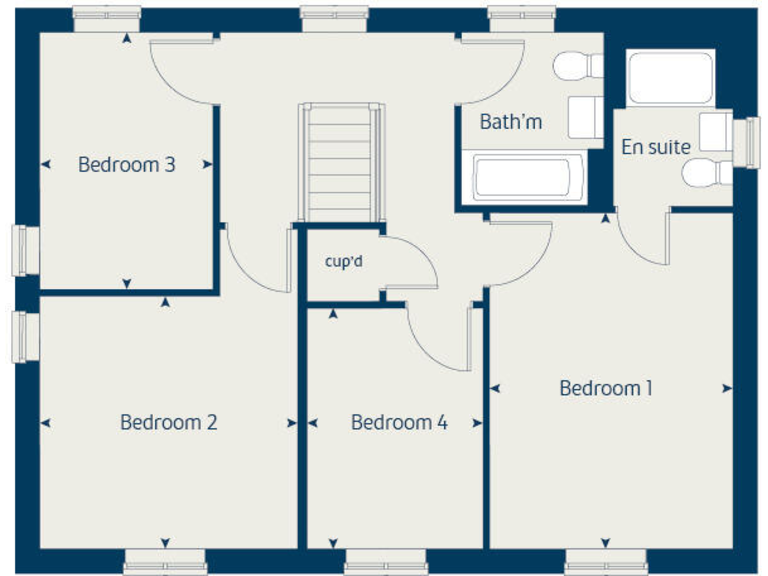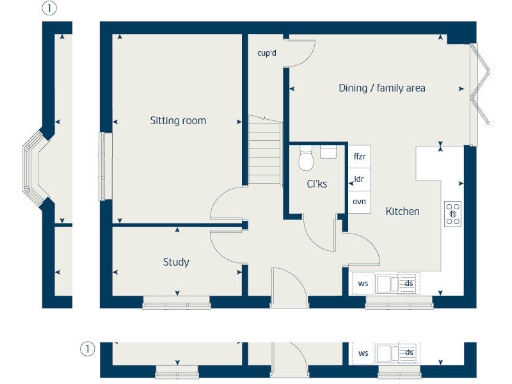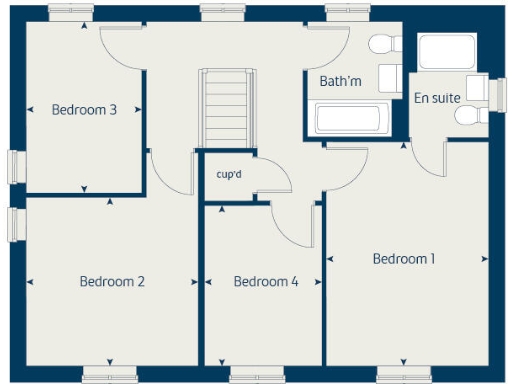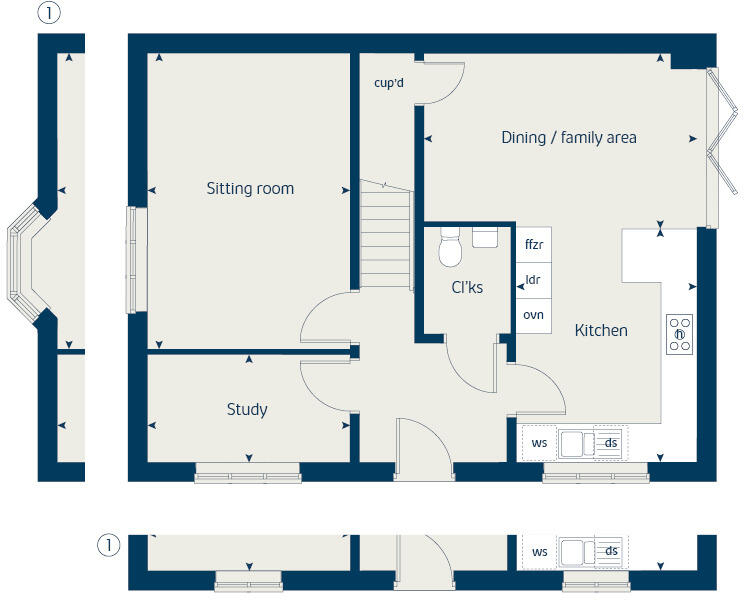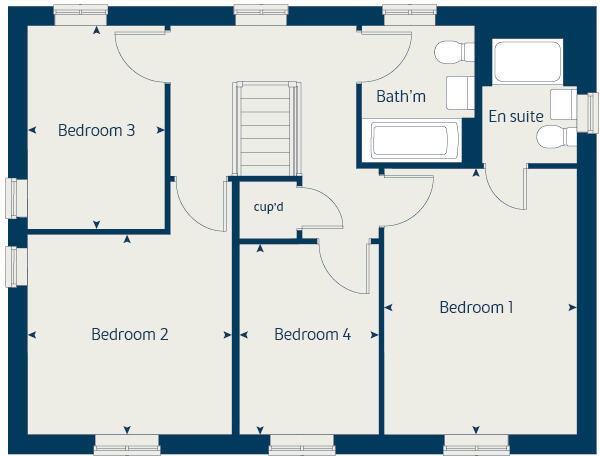Summary - Off Osier Way,
Buckingham,
MK18 1TG MK18 1TG
4 bed 1 bath Detached
Contemporary layout with outdoor potential in a well-connected Buckingham location.
4 bedrooms with principal en-suite and ground-floor study
Open-plan kitchen/dining/family area with bi-fold doors to garden
Detached freehold new build with 10-year NHBC Buildmark warranty
Garage plus two driveway parking spaces
Internal size approx. 963 sq ft — compact for four bedrooms
Huge plot offering landscaping or extension potential (planning not included)
Only one main bathroom plus en-suite — limited bathroom provision
Local crime level recorded as high; check area safety data
This four-bedroom detached new build in Buckingham offers a modern, family-focused layout with an open-plan kitchen, dining and family area that opens to the rear garden through bi-fold doors. The principal bedroom benefits from an en-suite and there is a separate sitting room plus a ground-floor study — practical spaces for family life and home working. A single downstairs cloakroom and convenient under-stairs storage add everyday convenience.
Internally the house is compact at around 963 sq ft, so rooms are efficiently arranged rather than oversized. The home is sold freehold and comes with a 10-year NHBC Buildmark warranty, giving a degree of build assurance for buyers. Outside, you get a garage plus two driveway spaces and a massive plot, providing scope for landscaping or outdoor living but be aware the internal living area is relatively small for four bedrooms.
Practical local strengths include fast broadband, excellent mobile signal and proximity to several well-regarded primary and secondary schools, making this suited to families who value connectivity and education. There is no flood risk and the property sits in a very affluent area; however local crime statistics are recorded as high and should be considered when weighing location trade-offs.
Overall this home suits buyers seeking a contemporary family layout with low-maintenance new-build advantages and outdoor potential. It will particularly appeal to those prioritising location, schooling and warranties, but buyers needing generous internal living or multiple family bathrooms should note the modest internal size and limited bathroom provision.
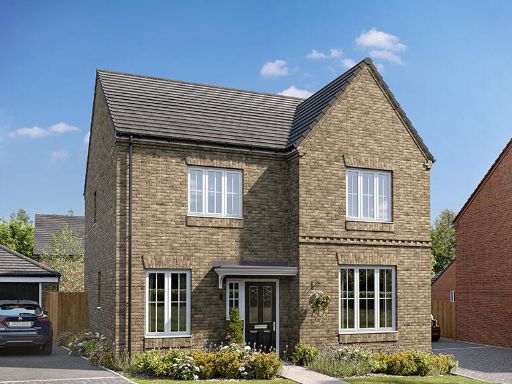 4 bedroom detached house for sale in Off Osier Way,
Buckingham,
MK18 1TG, MK18 — £580,000 • 4 bed • 1 bath • 1018 ft²
4 bedroom detached house for sale in Off Osier Way,
Buckingham,
MK18 1TG, MK18 — £580,000 • 4 bed • 1 bath • 1018 ft²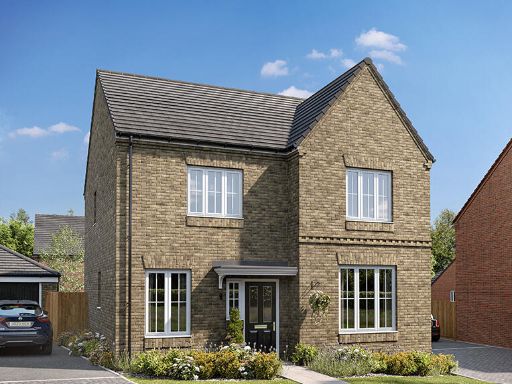 4 bedroom detached house for sale in Off Osier Way,
Buckingham,
MK18 1TG, MK18 — £580,000 • 4 bed • 1 bath • 1018 ft²
4 bedroom detached house for sale in Off Osier Way,
Buckingham,
MK18 1TG, MK18 — £580,000 • 4 bed • 1 bath • 1018 ft²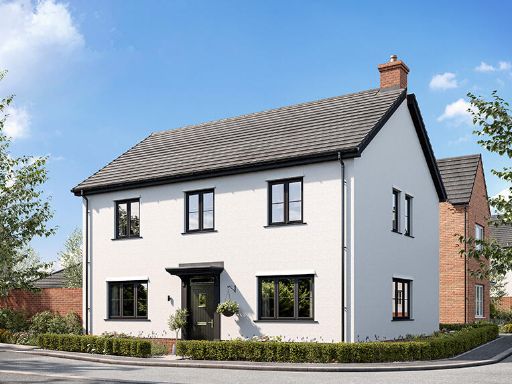 4 bedroom detached house for sale in Off Osier Way,
Buckingham,
MK18 1TG, MK18 — £560,000 • 4 bed • 1 bath • 963 ft²
4 bedroom detached house for sale in Off Osier Way,
Buckingham,
MK18 1TG, MK18 — £560,000 • 4 bed • 1 bath • 963 ft²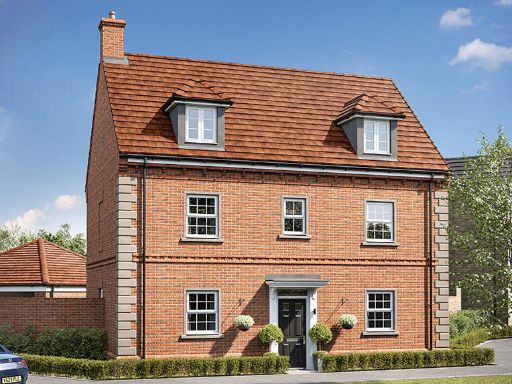 5 bedroom detached house for sale in Off Osier Way,
Buckingham,
MK18 1TG, MK18 — £795,000 • 5 bed • 1 bath • 622 ft²
5 bedroom detached house for sale in Off Osier Way,
Buckingham,
MK18 1TG, MK18 — £795,000 • 5 bed • 1 bath • 622 ft²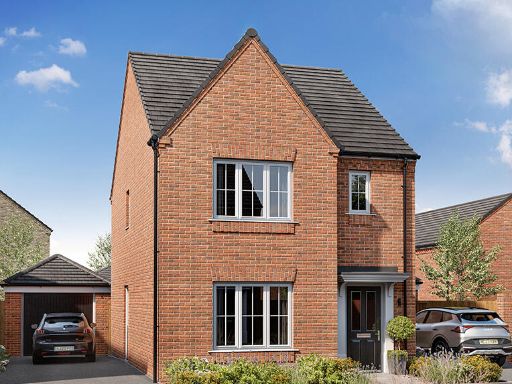 3 bedroom detached house for sale in Off Osier Way,
Buckingham,
MK18 1TG, MK18 — £475,000 • 3 bed • 1 bath • 703 ft²
3 bedroom detached house for sale in Off Osier Way,
Buckingham,
MK18 1TG, MK18 — £475,000 • 3 bed • 1 bath • 703 ft²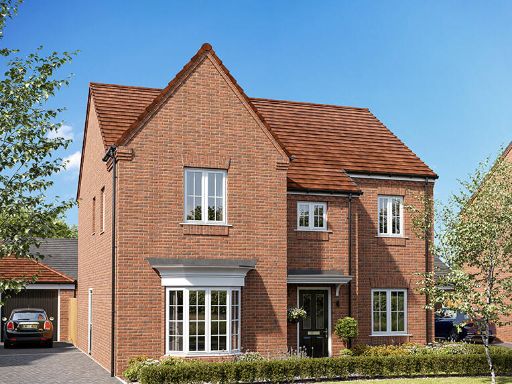 5 bedroom detached house for sale in Off Osier Way,
Buckingham,
MK18 1TG, MK18 — £750,000 • 5 bed • 1 bath • 1201 ft²
5 bedroom detached house for sale in Off Osier Way,
Buckingham,
MK18 1TG, MK18 — £750,000 • 5 bed • 1 bath • 1201 ft²