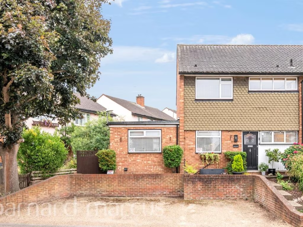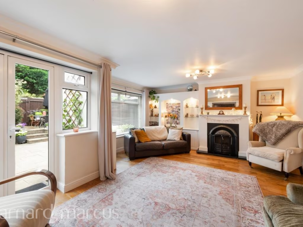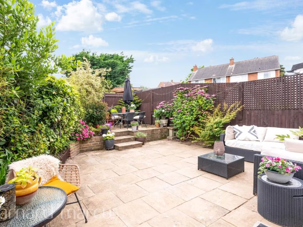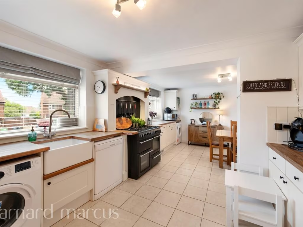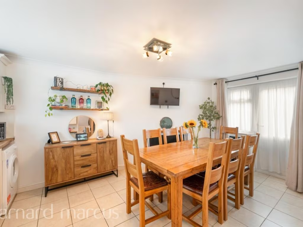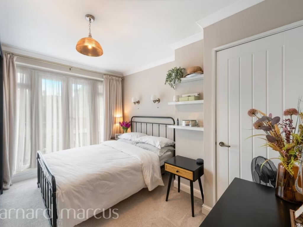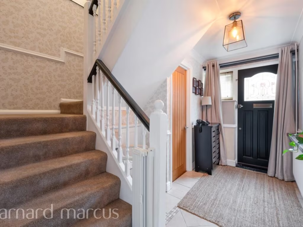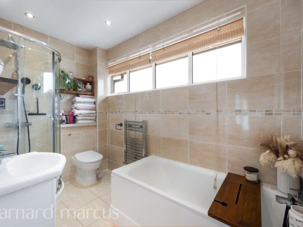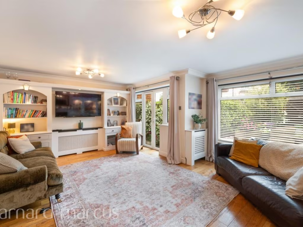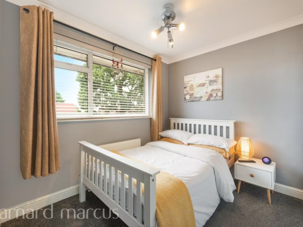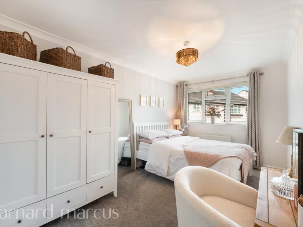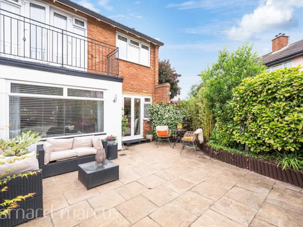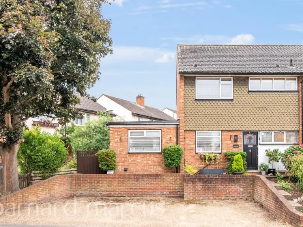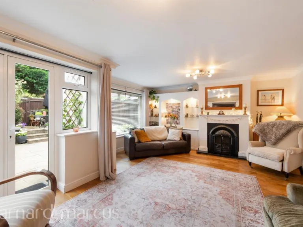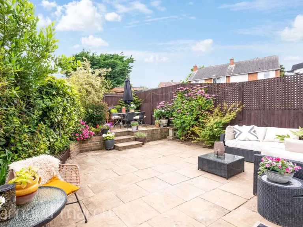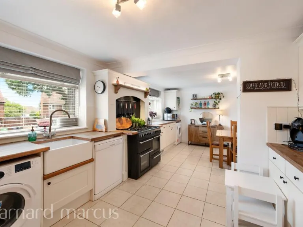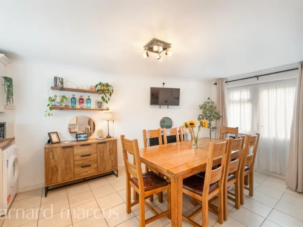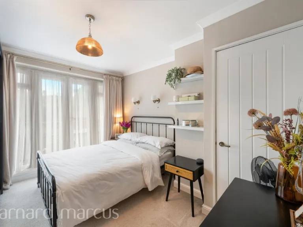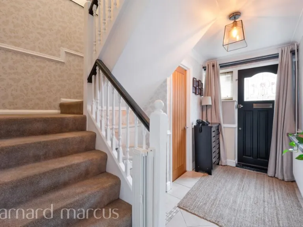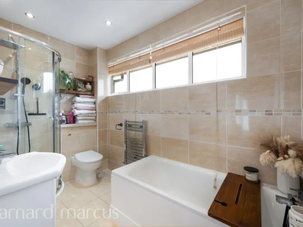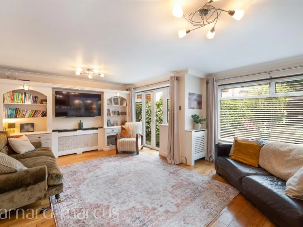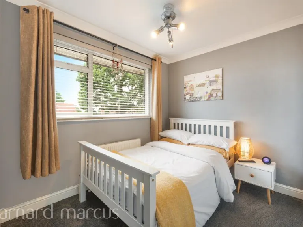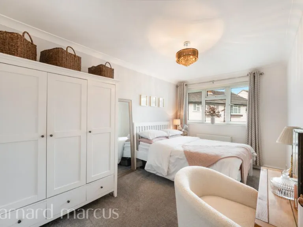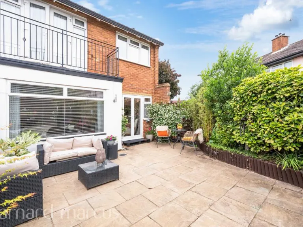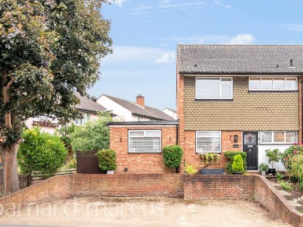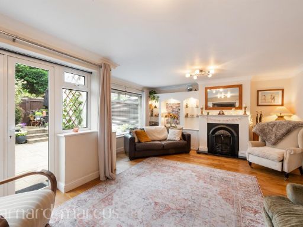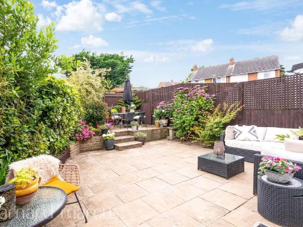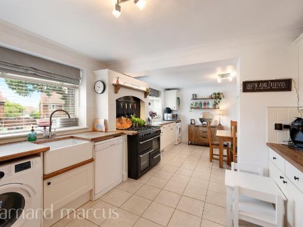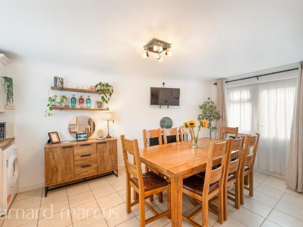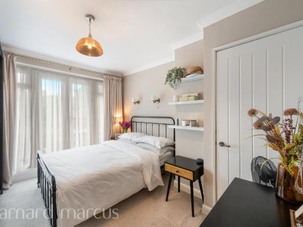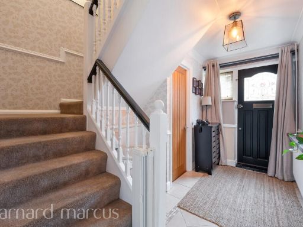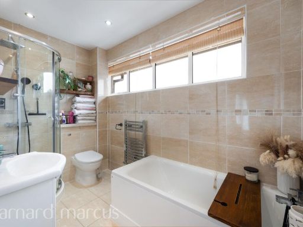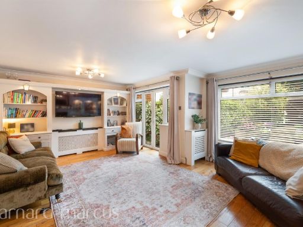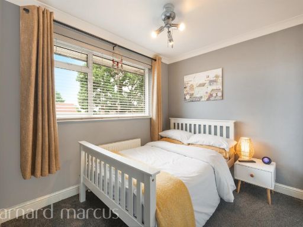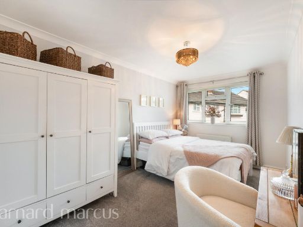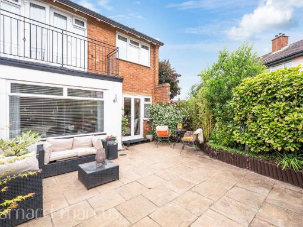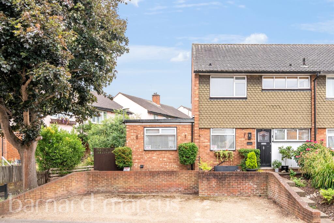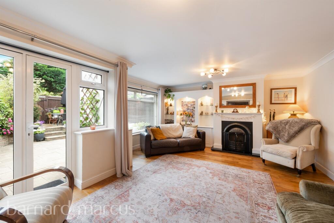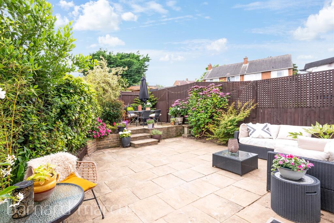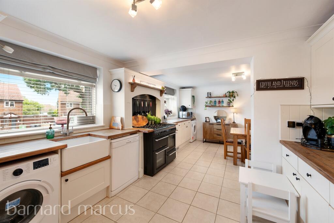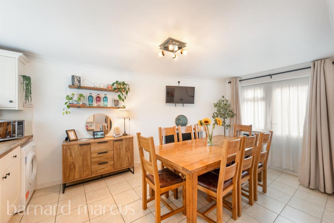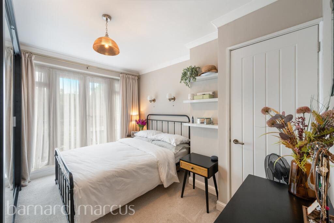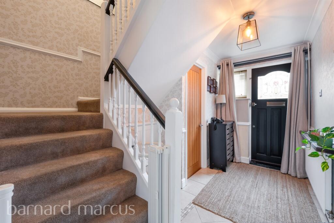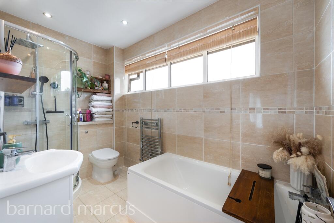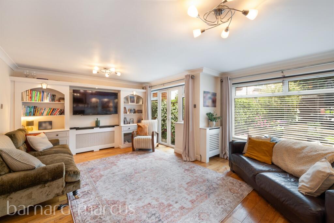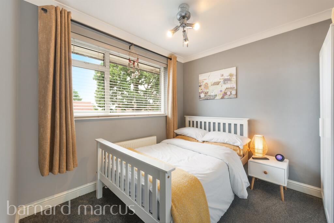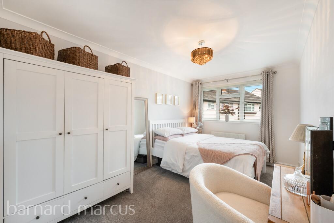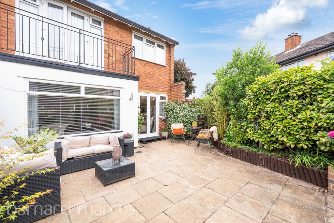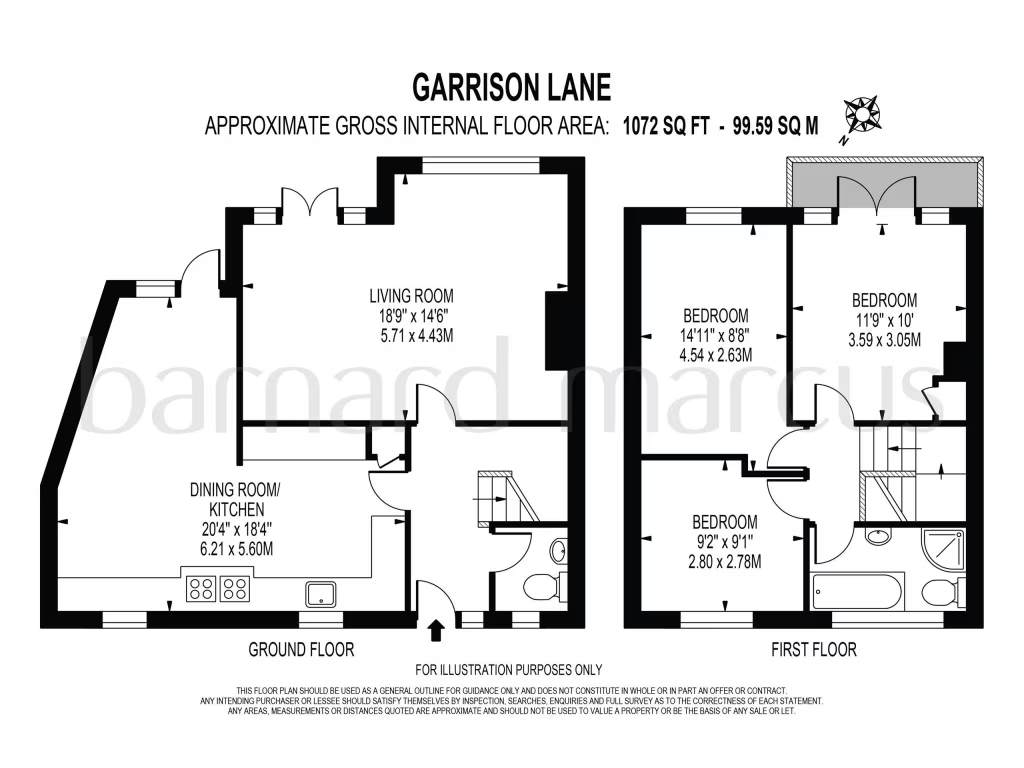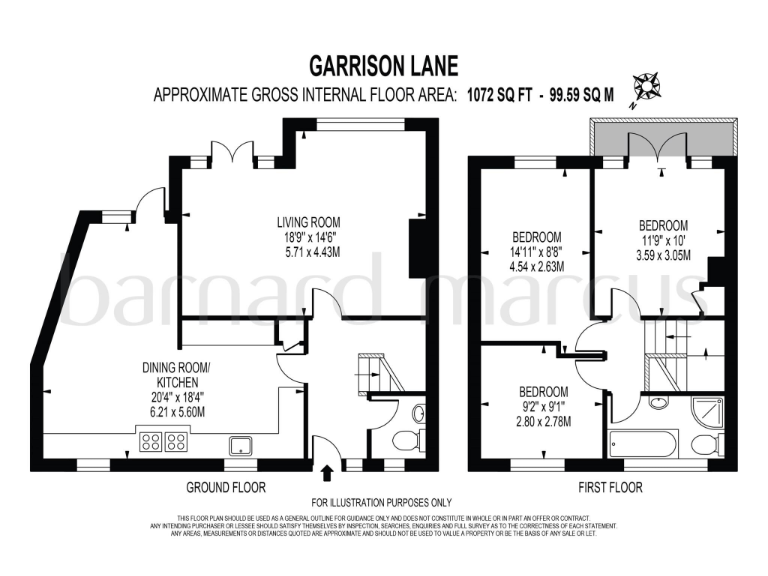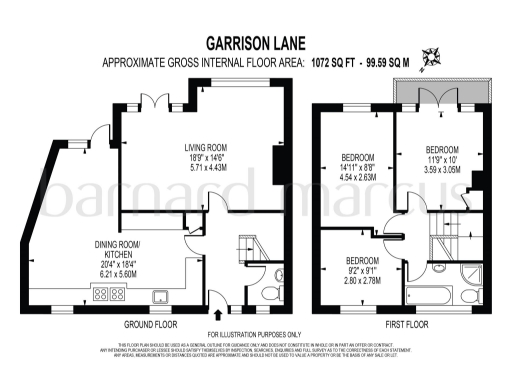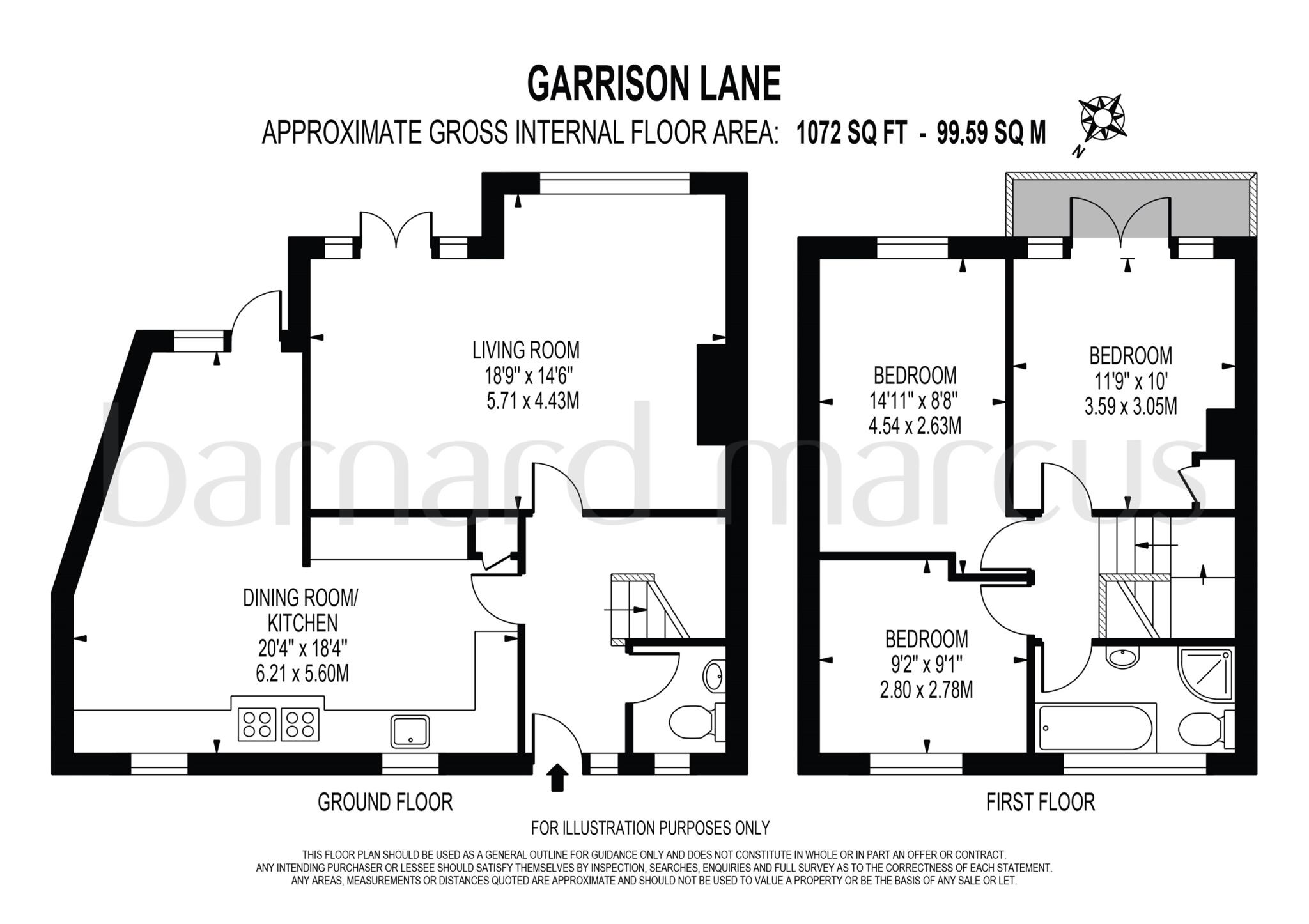Summary - 9 GARRISON LANE KT9 2LD
3 bed 1 bath End of Terrace
Bright family living with private gardens and easy rail links to London.
- Three double bedrooms, largest with private balcony
- Open-plan kitchen-dining room with rear reception access
- Private, well-maintained front and rear gardens
- Off-street parking for multiple cars to the front
- Single family bathroom plus ground-floor WC for convenience
- Built 1967–75; cavity walls assumed uninsulated (energy upgrade potential)
- Double glazing present; install date unknown—survey recommended
- Freehold; approx. 1,072 sq ft, average-sized plot
Set within a quiet Chessington street and offered as a freehold, this end-of-terrace property provides a practical family layout across approximately 1,072 sqft. The ground floor extends into a well-lit open-plan kitchen and dining space that links to a bright reception room with patio access, creating an everyday flow for family life and entertaining. Both front and rear gardens are private and well maintained, and the drive provides off-street parking for multiple cars.
Upstairs are three double bedrooms, the largest with a private balcony overlooking the garden, plus a modern family bathroom. A useful downstairs WC adds convenience for families. The home sits within short walking distance of Churchfields Recreation Ground, Chessington South station for direct services into London, and several well-rated local schools — features that will appeal to buyers prioritising location and schooling.
Buyers should note some fabric and services details that may require attention: the property was constructed in the late 1960s–1970s and external cavity walls are assumed to have no added insulation, and the double-glazing install date is unknown. There is a single family bathroom only. Prospective purchasers are advised to commission their own survey and energy assessment to confirm insulation, glazing and service condition.
Overall, the house offers ready-to-live-in accommodation with scope for energy improvements and modest modernisation if desired. It will suit families seeking convenient commuter links and nearby green space, or buyers wanting a low-maintenance, well-presented terrace with parking and outdoor space.
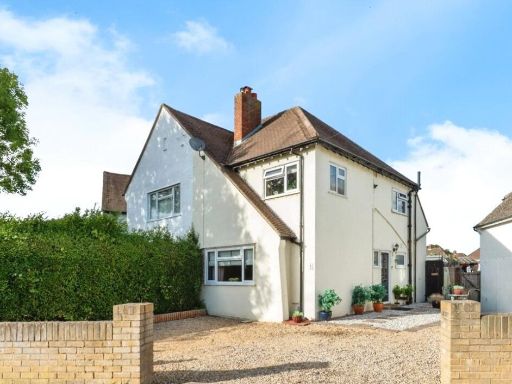 3 bedroom semi-detached house for sale in Grange Road, Chessington, Surrey, KT9 — £500,000 • 3 bed • 1 bath • 994 ft²
3 bedroom semi-detached house for sale in Grange Road, Chessington, Surrey, KT9 — £500,000 • 3 bed • 1 bath • 994 ft²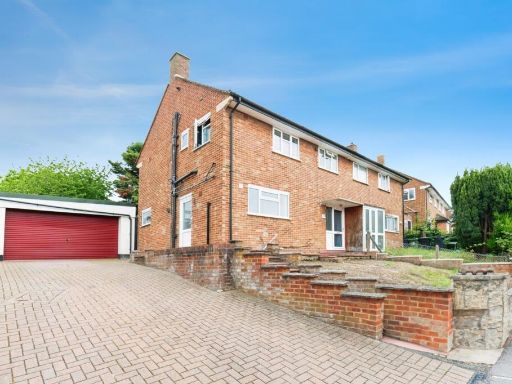 3 bedroom semi-detached house for sale in Garrison Lane, Chessington, KT9 — £525,000 • 3 bed • 1 bath • 1370 ft²
3 bedroom semi-detached house for sale in Garrison Lane, Chessington, KT9 — £525,000 • 3 bed • 1 bath • 1370 ft²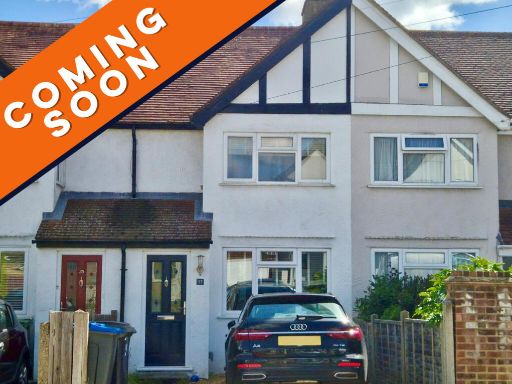 3 bedroom terraced house for sale in Hemsby Road, Chessington, KT9 2, KT9 — £400,000 • 3 bed • 1 bath • 974 ft²
3 bedroom terraced house for sale in Hemsby Road, Chessington, KT9 2, KT9 — £400,000 • 3 bed • 1 bath • 974 ft²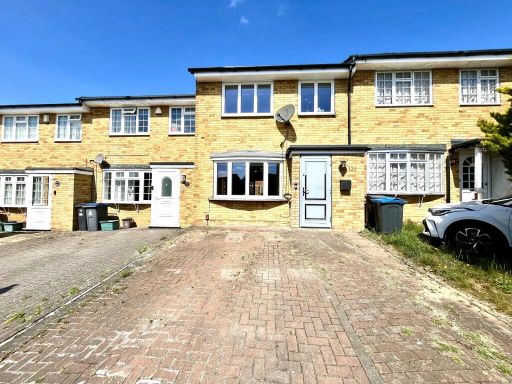 3 bedroom terraced house for sale in Chantry Road, Chessington, Surrey. KT9 1XB, KT9 — £475,000 • 3 bed • 1 bath • 797 ft²
3 bedroom terraced house for sale in Chantry Road, Chessington, Surrey. KT9 1XB, KT9 — £475,000 • 3 bed • 1 bath • 797 ft² 3 bedroom end of terrace house for sale in Angus Close, Chessington, KT9 — £450,000 • 3 bed • 1 bath • 853 ft²
3 bedroom end of terrace house for sale in Angus Close, Chessington, KT9 — £450,000 • 3 bed • 1 bath • 853 ft²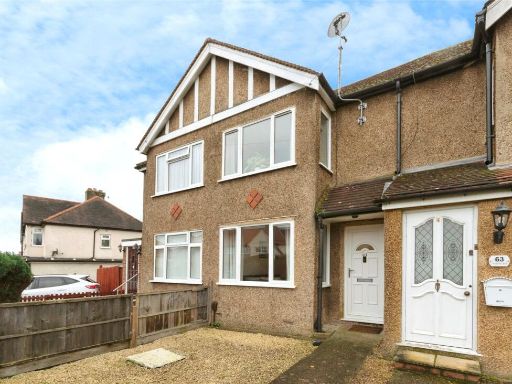 2 bedroom terraced house for sale in Church Lane, Chessington, Surrey, KT9 — £400,000 • 2 bed • 1 bath • 674 ft²
2 bedroom terraced house for sale in Church Lane, Chessington, Surrey, KT9 — £400,000 • 2 bed • 1 bath • 674 ft²