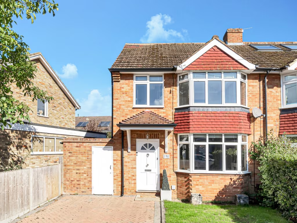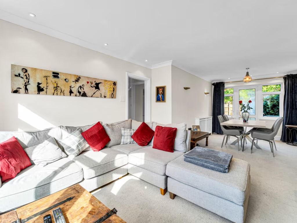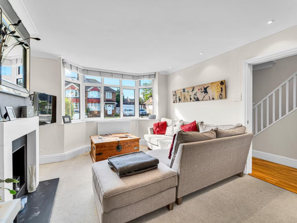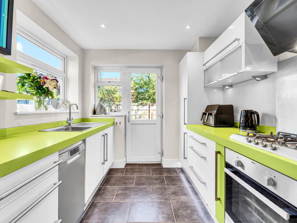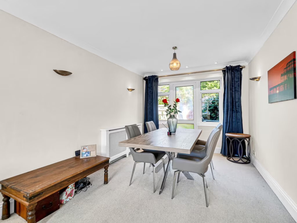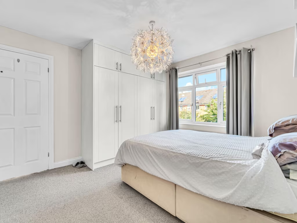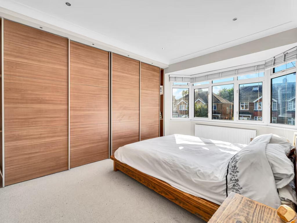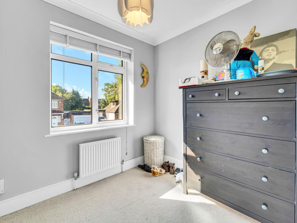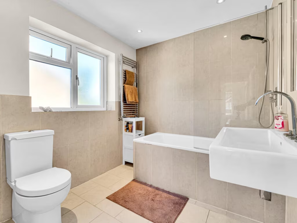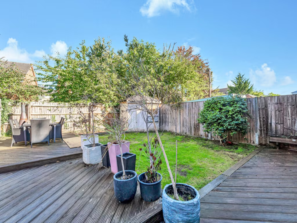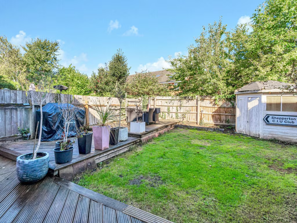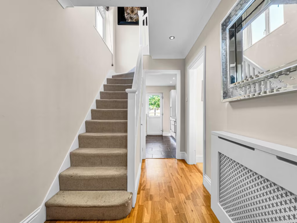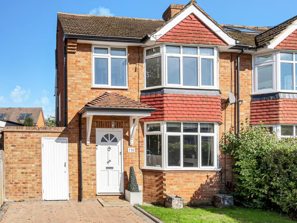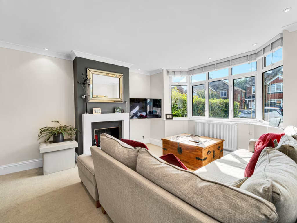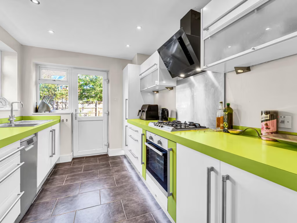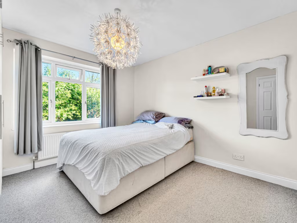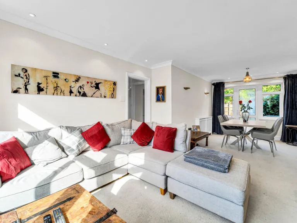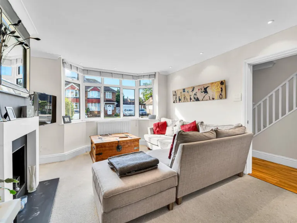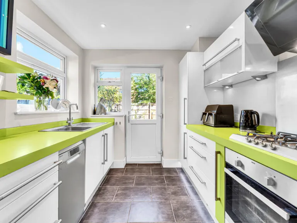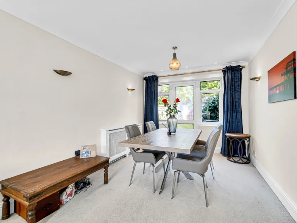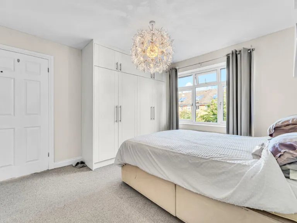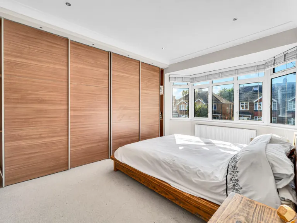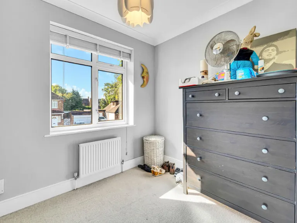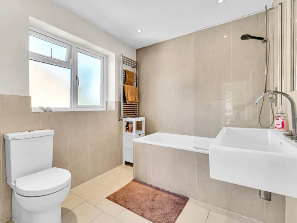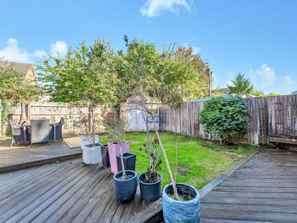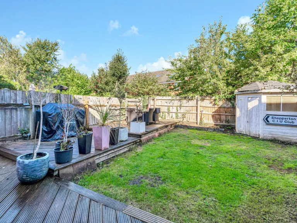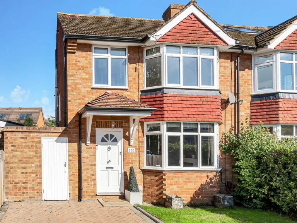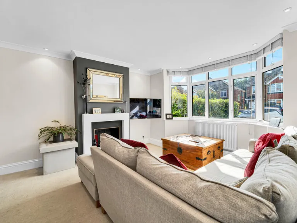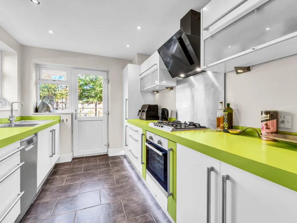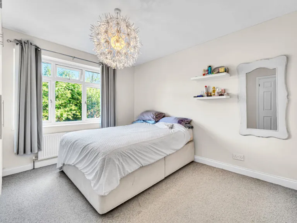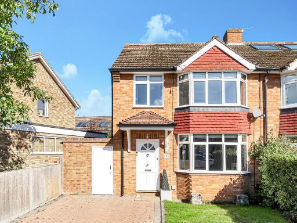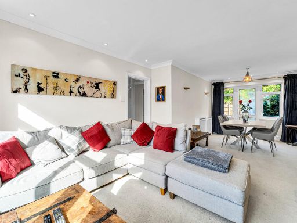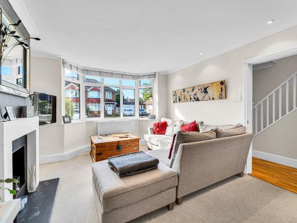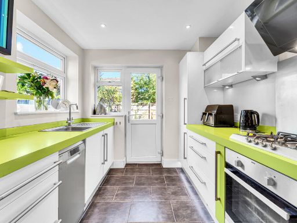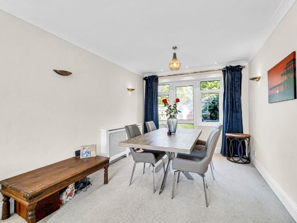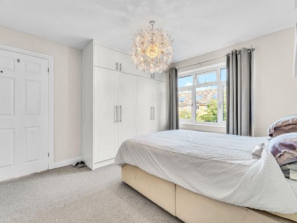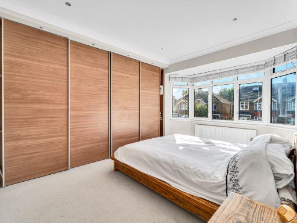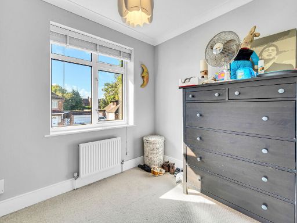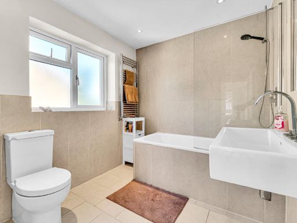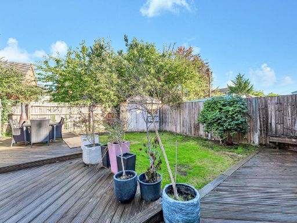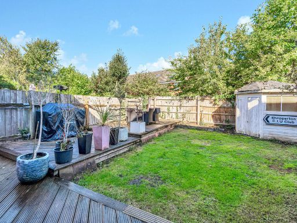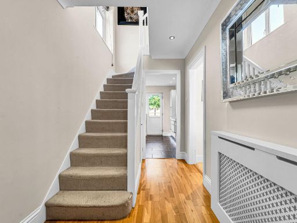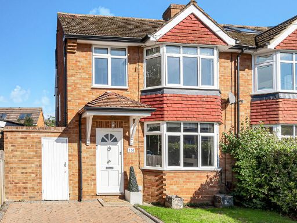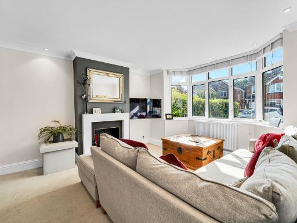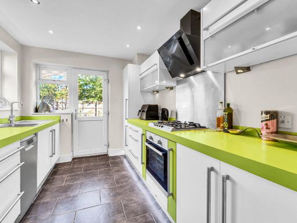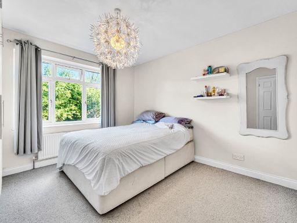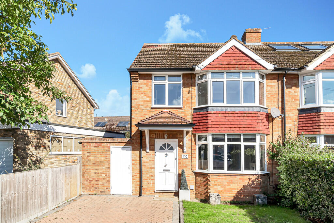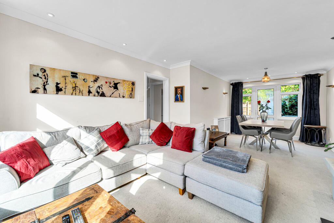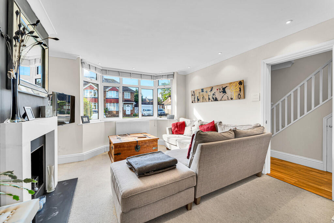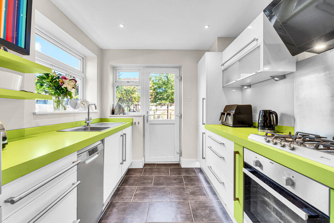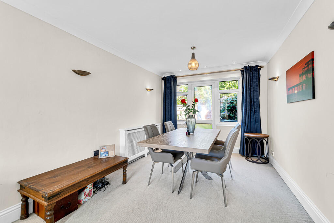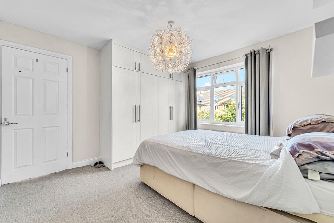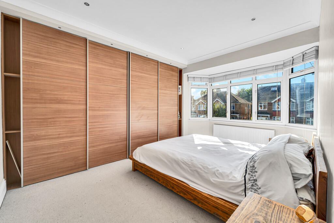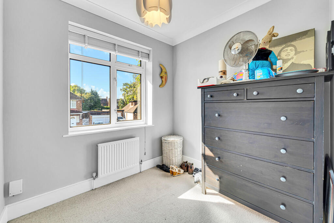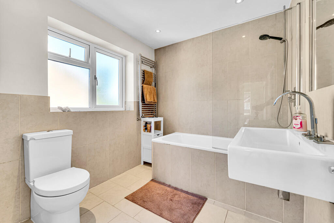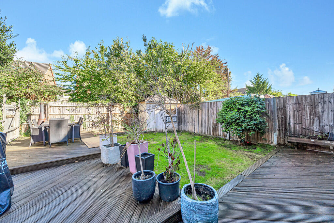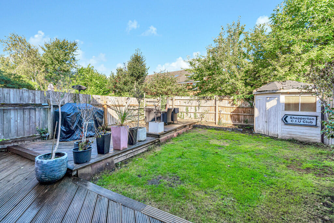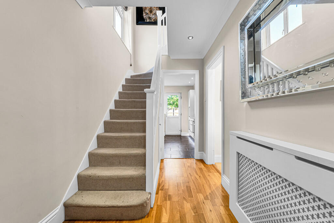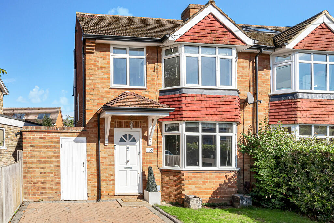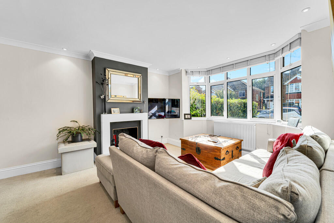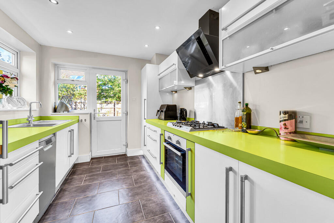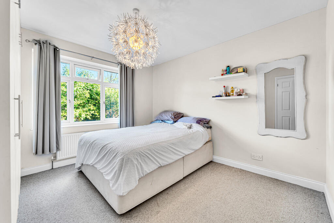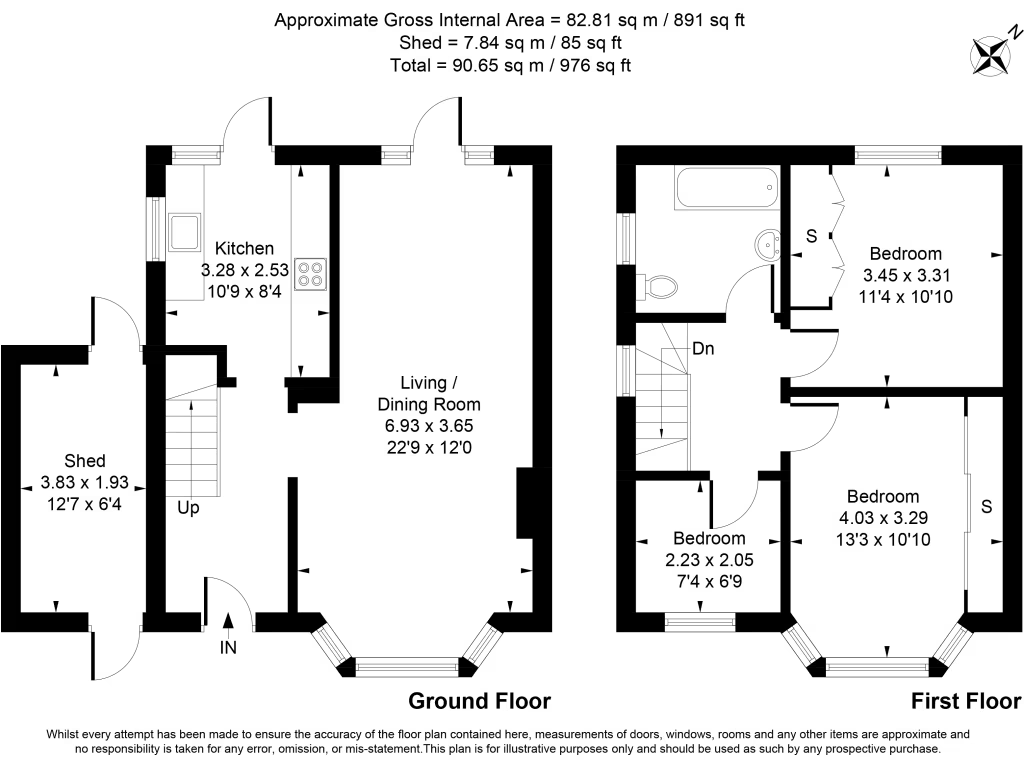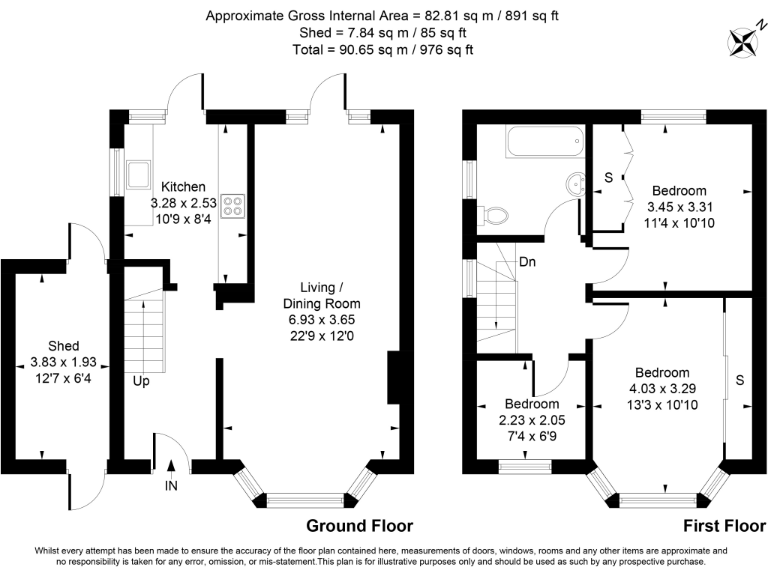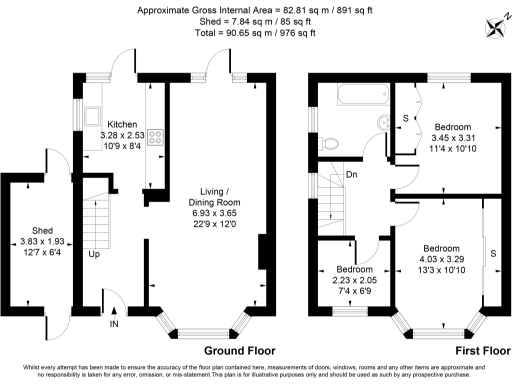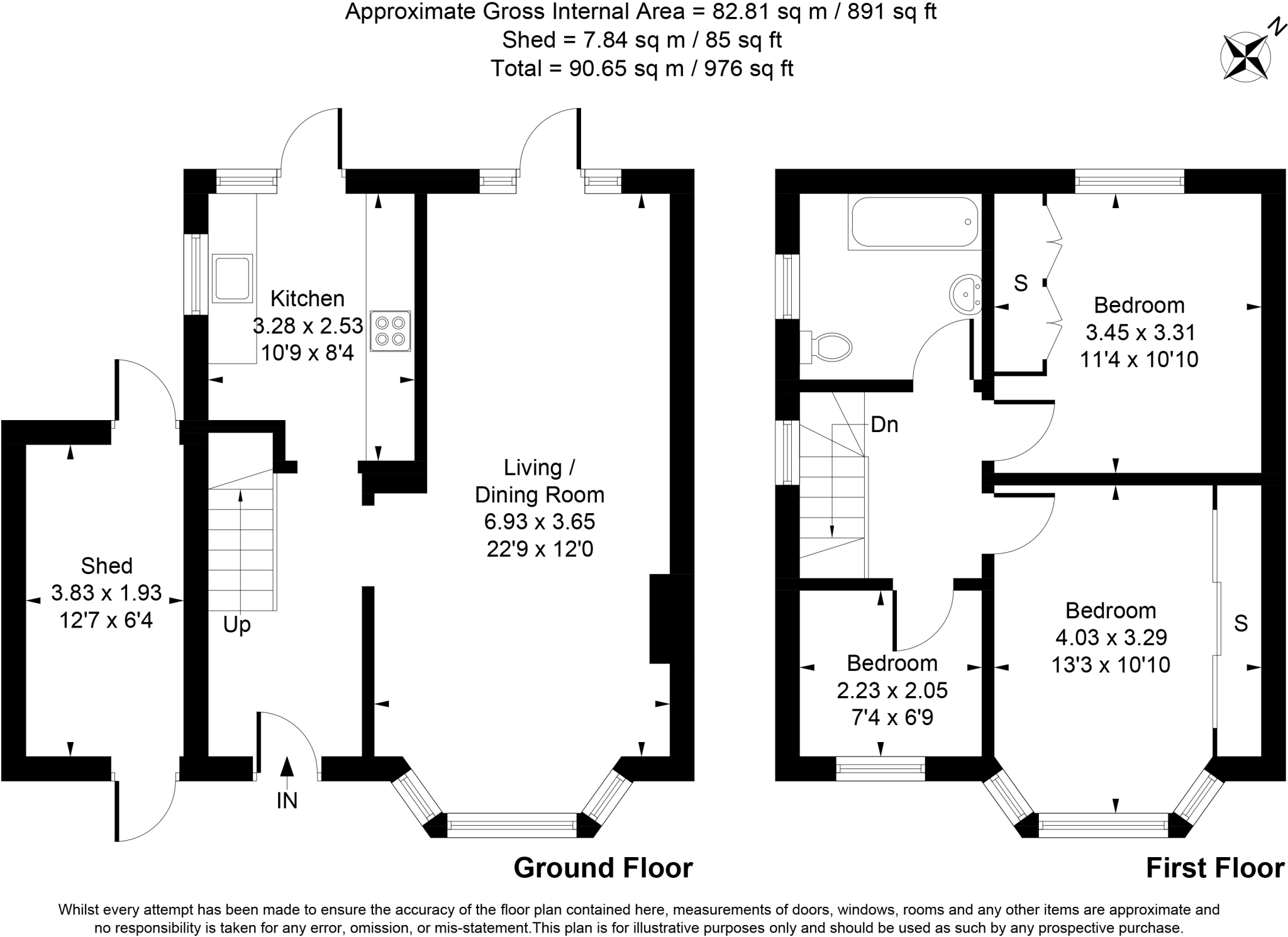Summary - 130 GASTON WAY SHEPPERTON TW17 8ES
3 bed 1 bath Semi-Detached
Bright three-bedroom semi with extension potential, off-street parking and excellent transport links..
Three bedrooms with two doubles and built-in storage
Open-plan living/dining room with bay window and garden access
Private rear garden with side access; modest-sized plot
Large side shed/workshop offering storage and extension potential (STPP)
Off-street parking and small front lawn/driveway
Walking distance to Shepperton Station and local amenities
EPC rated Band D; council tax moderate (Band E)
Single family bathroom; limited living footprint for large families
This well-presented three-bedroom semi-detached home on Gaston Way offers practical family living in a quiet Shepperton neighbourhood. The ground floor hosts a bright open-plan living/dining room with a front bay window and direct access to a private rear garden, while a modern kitchen provides useful flow and everyday functionality.
Upstairs are two double bedrooms with built-in storage and a smaller third bedroom suitable as a nursery or home office, plus a single family bathroom. The house sits on a small plot with off-street parking and a large side shed/workshop that provides generous storage and scope for a future extension (subject to planning permission).
Location strengths include walking distance to Shepperton station, good local shops, frequent buses and several well-regarded primary and secondary schools nearby. Broadband and mobile signal are excellent, and the area is affluent with low crime, which supports long-term family living or a rental proposition.
Notable practical points: the property is average-sized (approx. 891 sq ft) with an EPC Band D and council tax at a moderate level. Any buyer wanting significant extra space should factor in that expansion would be subject to planning permission and the rear/side garden is modest in size.
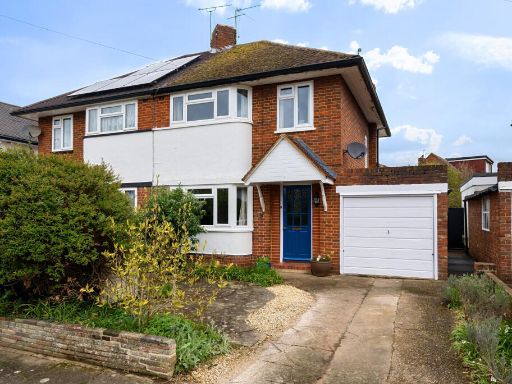 3 bedroom semi-detached house for sale in West Way, Shepperton, TW17 — £600,000 • 3 bed • 1 bath • 1063 ft²
3 bedroom semi-detached house for sale in West Way, Shepperton, TW17 — £600,000 • 3 bed • 1 bath • 1063 ft²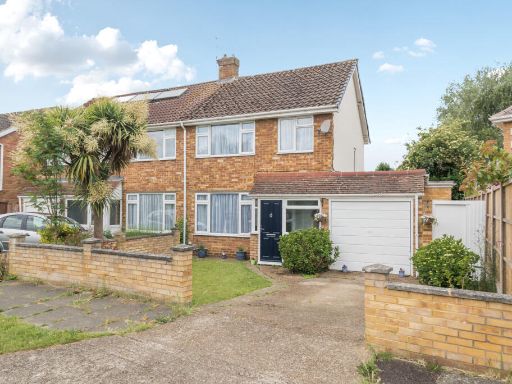 3 bedroom semi-detached house for sale in Tanglyn Avenue, Shepperton, TW17 — £525,000 • 3 bed • 1 bath • 967 ft²
3 bedroom semi-detached house for sale in Tanglyn Avenue, Shepperton, TW17 — £525,000 • 3 bed • 1 bath • 967 ft²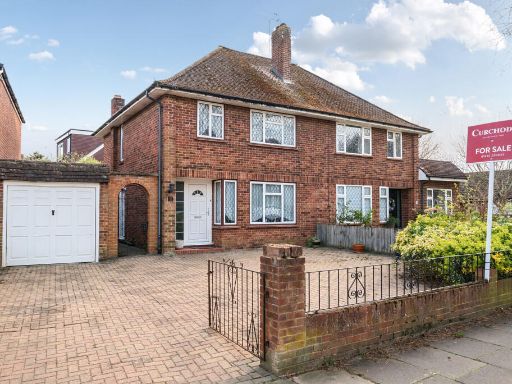 3 bedroom semi-detached house for sale in Stewart Avenue, Shepperton, TW17 — £550,000 • 3 bed • 1 bath • 1210 ft²
3 bedroom semi-detached house for sale in Stewart Avenue, Shepperton, TW17 — £550,000 • 3 bed • 1 bath • 1210 ft²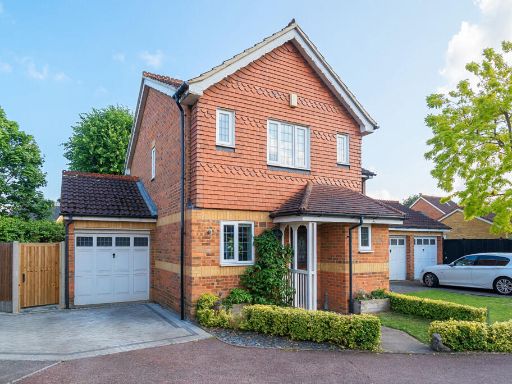 3 bedroom semi-detached house for sale in Sherbourne Gardens, Shepperton, TW17 — £570,000 • 3 bed • 2 bath • 951 ft²
3 bedroom semi-detached house for sale in Sherbourne Gardens, Shepperton, TW17 — £570,000 • 3 bed • 2 bath • 951 ft²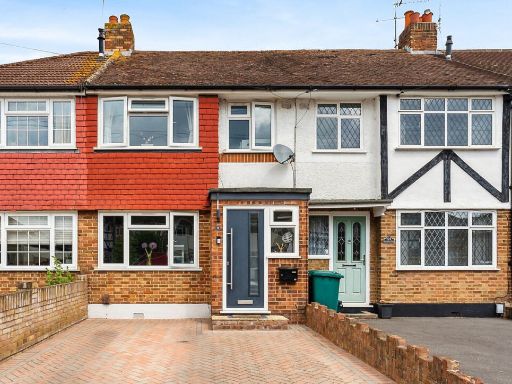 3 bedroom terraced house for sale in Gaston Way, Shepperton, TW17 — £525,000 • 3 bed • 1 bath • 879 ft²
3 bedroom terraced house for sale in Gaston Way, Shepperton, TW17 — £525,000 • 3 bed • 1 bath • 879 ft²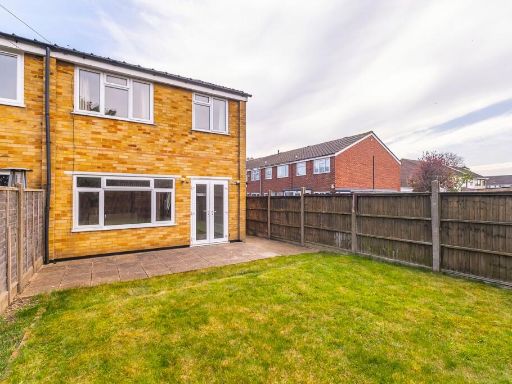 3 bedroom semi-detached house for sale in Laleham Road, Shepperton, TW17 — £485,000 • 3 bed • 1 bath • 976 ft²
3 bedroom semi-detached house for sale in Laleham Road, Shepperton, TW17 — £485,000 • 3 bed • 1 bath • 976 ft²