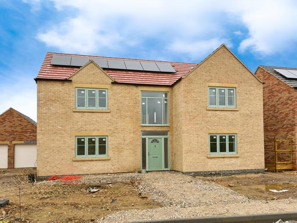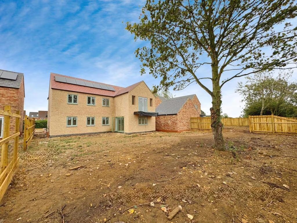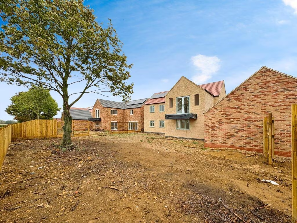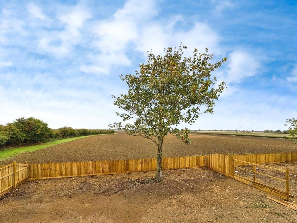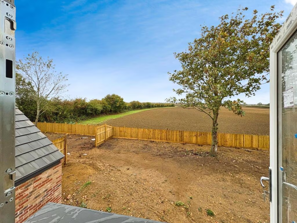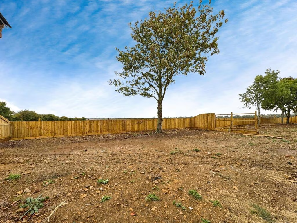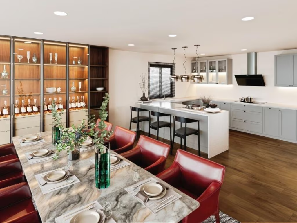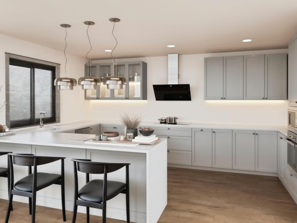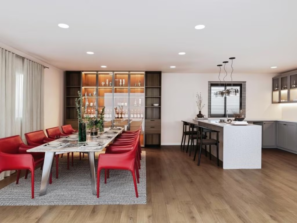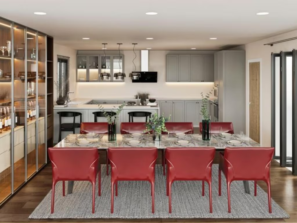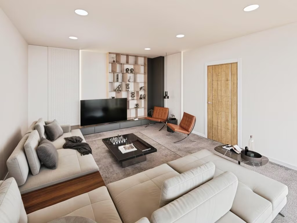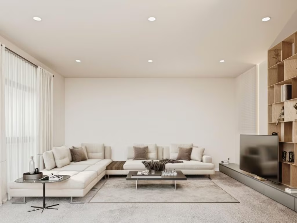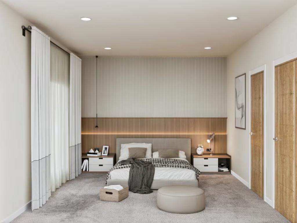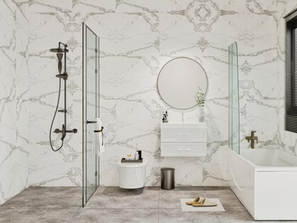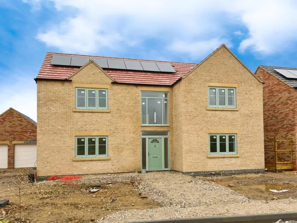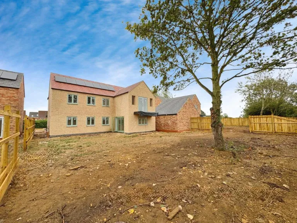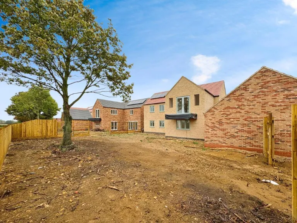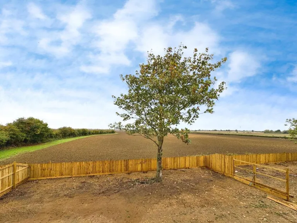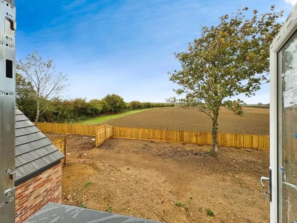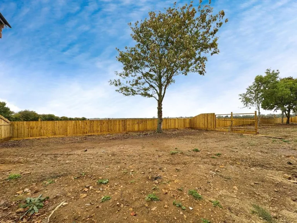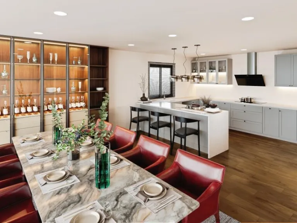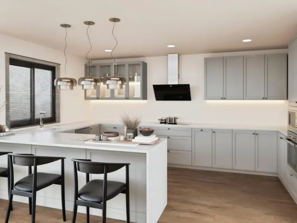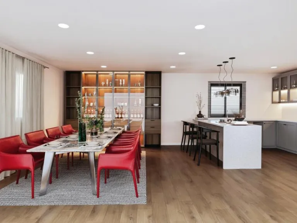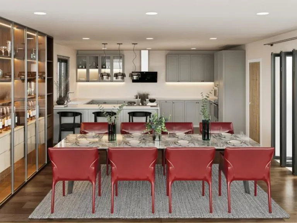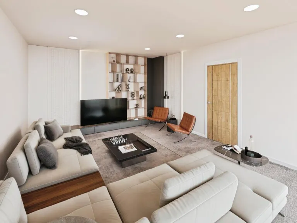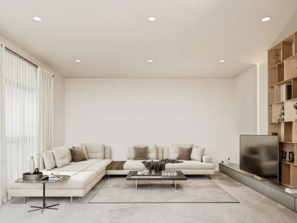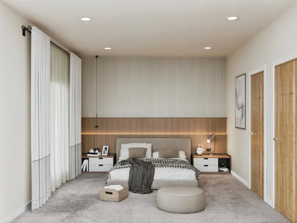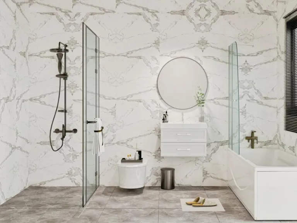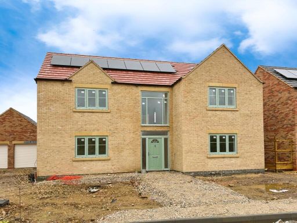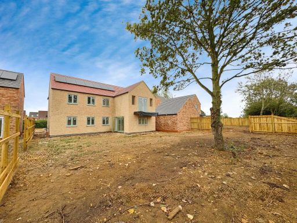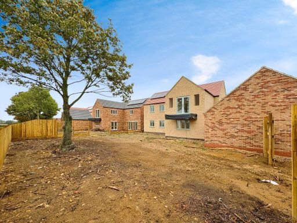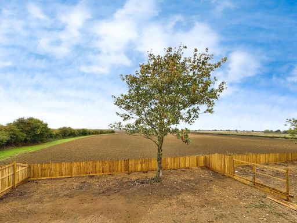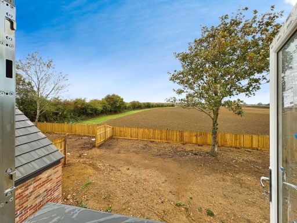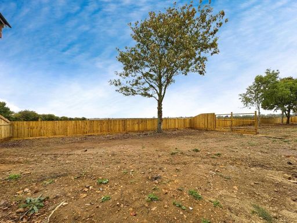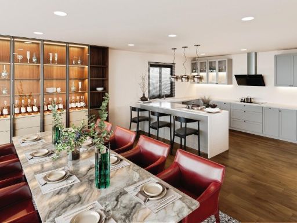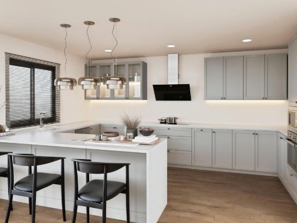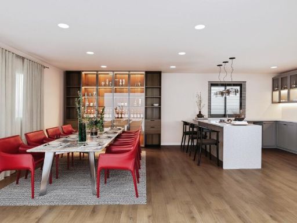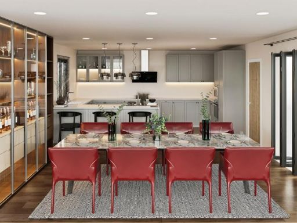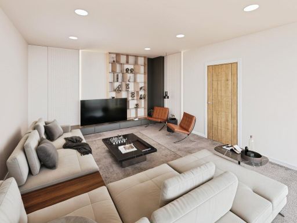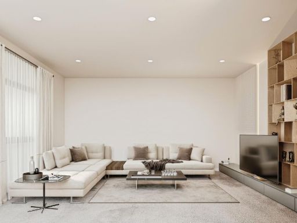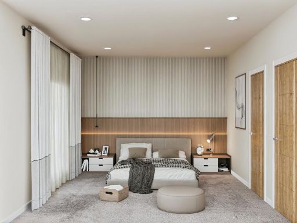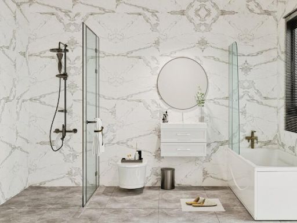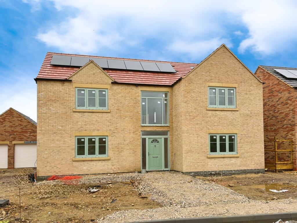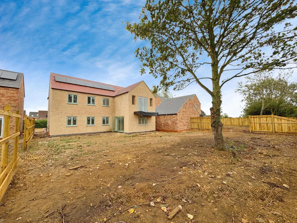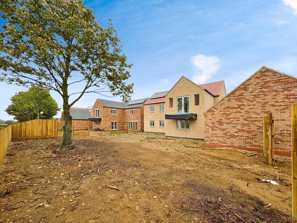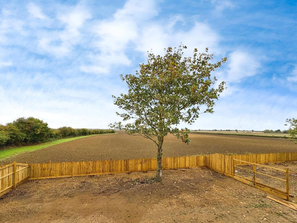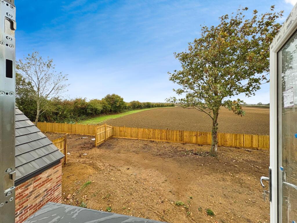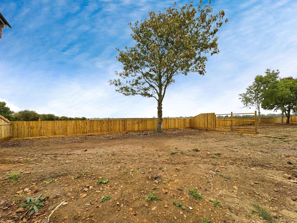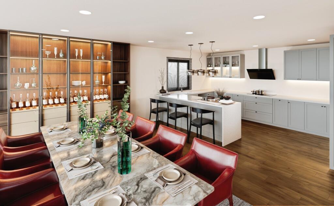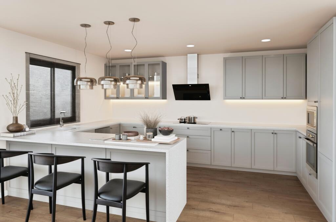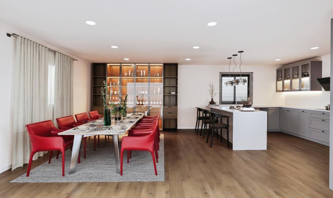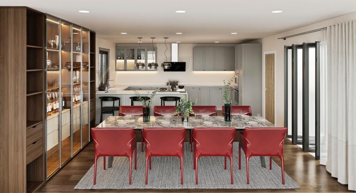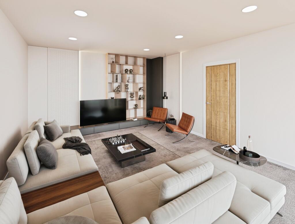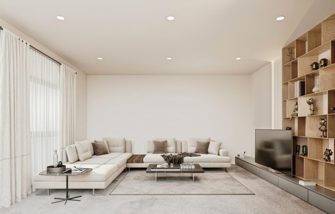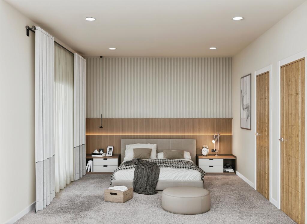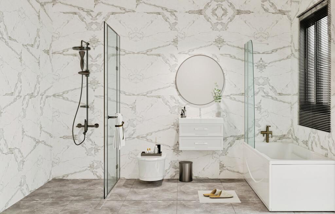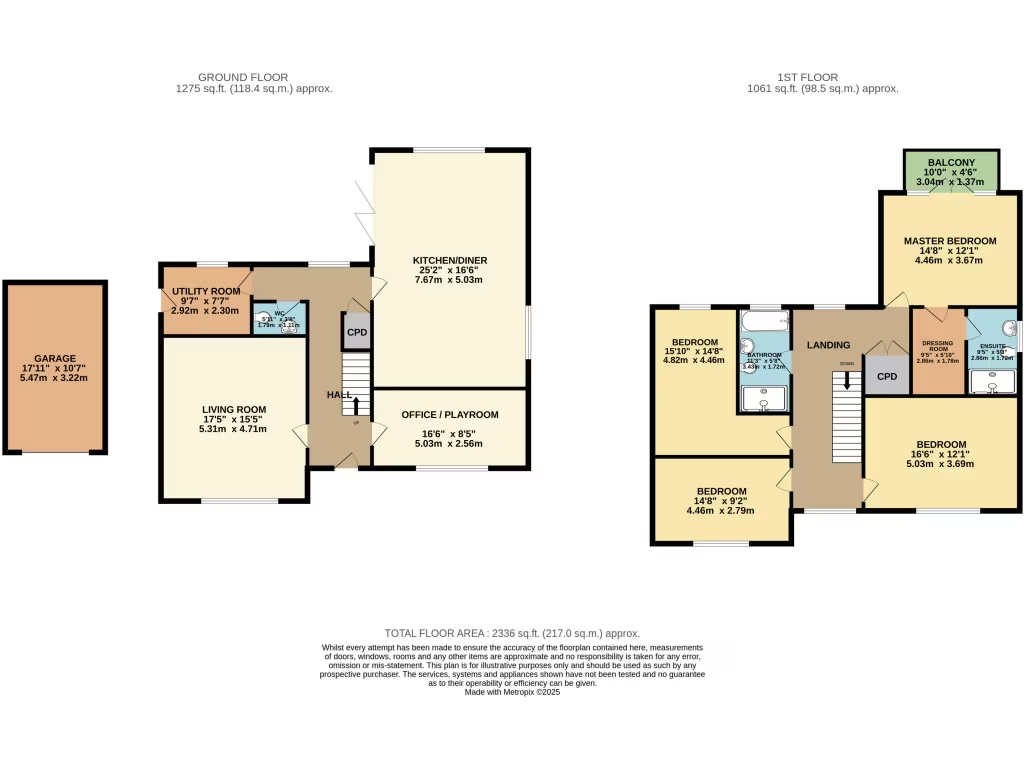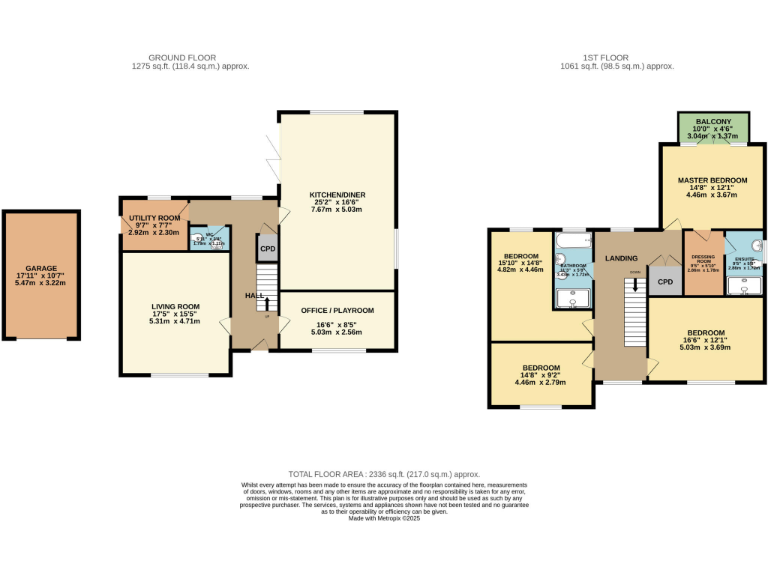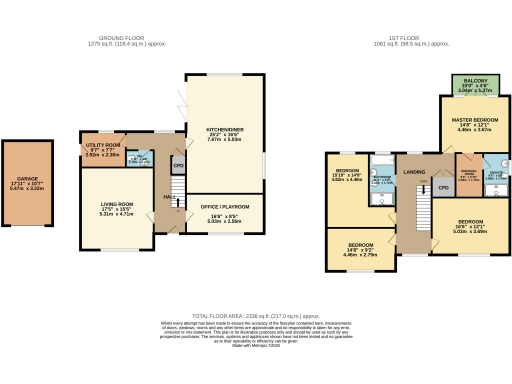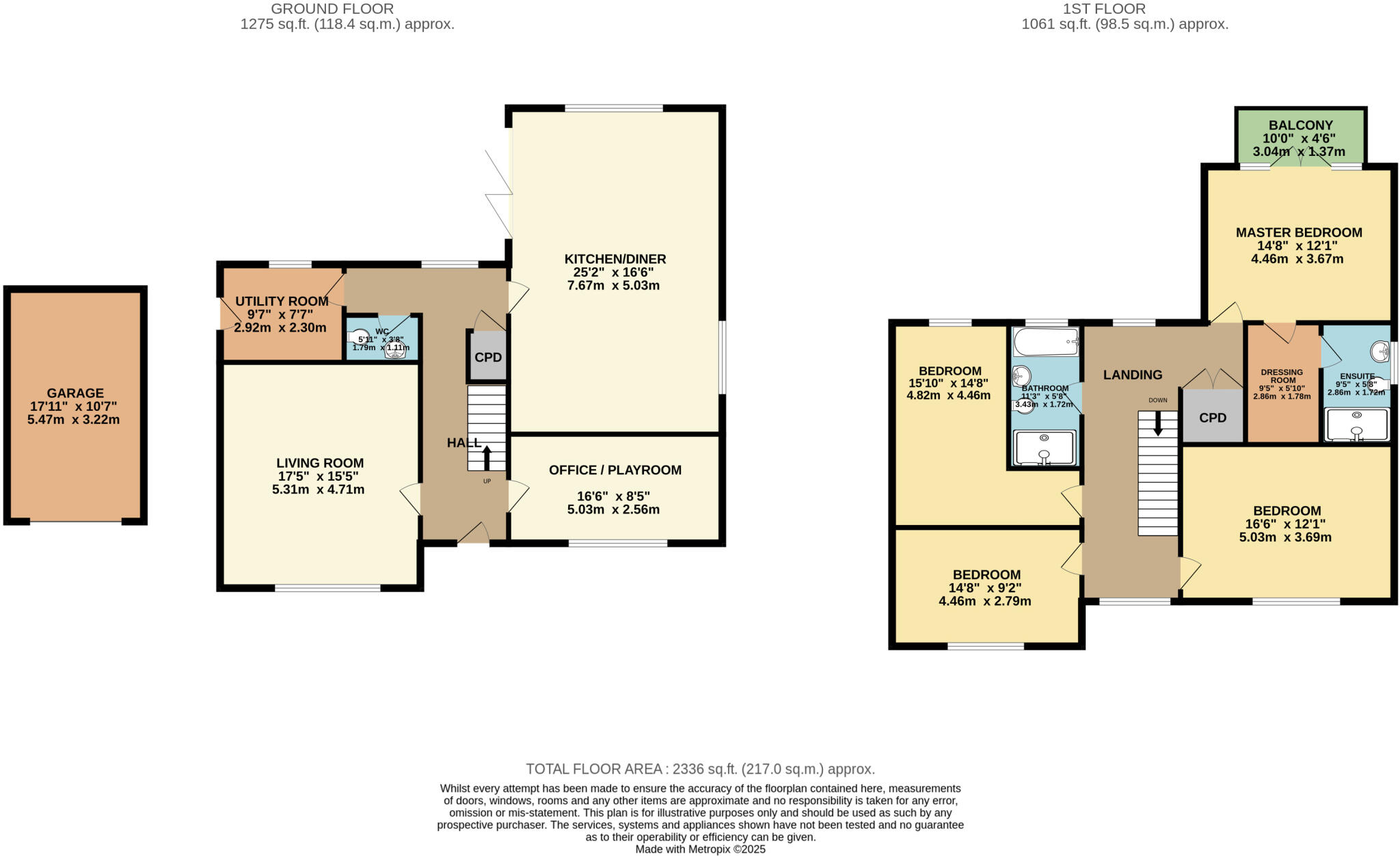Summary - Hawthorn Road, Cherry Willingham, LN3 LN3 4JT
4 bed 2 bath Detached
Spacious energy-efficient property with west garden, patio and open field views.
Four double bedrooms with master dressing room and en-suite
This newly built four double bedroom detached house sits on a very large plot at the edge of Cherry Willingham, designed for practical family living and countryside enjoyment. The ground floor centres on a 25ft open-plan kitchen/dining/family space with Quartz worktops and bi-folding doors that open onto the west-facing garden and Indian sandstone patio — ideal for afternoon sun and outdoor entertaining. A separate living room and an office/playroom give flexible living space for quiet evenings or homework.
Energy-efficient systems are a clear benefit: the house is fitted with an air source heat pump, freehold solar panels and comes with a 10-year NHBC warranty. The master bedroom is a strong selling point, with a walk-in dressing room, en-suite shower room and a balcony with open-field views. A utility room, downstairs WC, single detached garage with electric roller door and substantial driveway add everyday convenience.
Practical considerations are straightforward: the rear garden is currently unfinished and will need landscaping to be fully usable. The property provides two bathrooms (master en-suite plus family bathroom), and parking is limited to the single garage and driveway — buyers requiring larger garaging should note this. Overall, the house offers contemporary, low-running-cost family accommodation in a very affluent, low-crime village setting with good local schools and fast broadband.
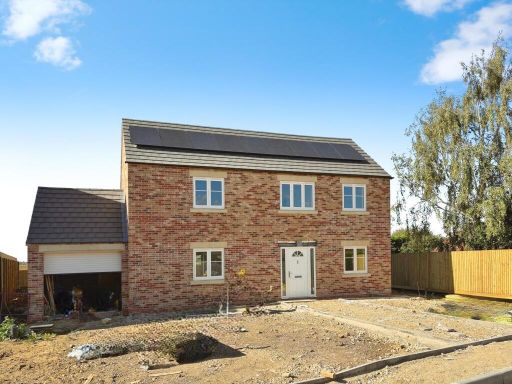 4 bedroom detached house for sale in Hawthorn Road, Cherry Willingham, LN3 — £500,000 • 4 bed • 2 bath • 1571 ft²
4 bedroom detached house for sale in Hawthorn Road, Cherry Willingham, LN3 — £500,000 • 4 bed • 2 bath • 1571 ft²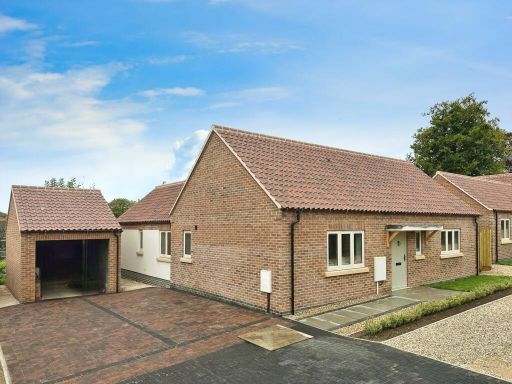 4 bedroom detached bungalow for sale in Waterford Lane, Cherry Willingham, LN3 — £450,000 • 4 bed • 2 bath • 1789 ft²
4 bedroom detached bungalow for sale in Waterford Lane, Cherry Willingham, LN3 — £450,000 • 4 bed • 2 bath • 1789 ft²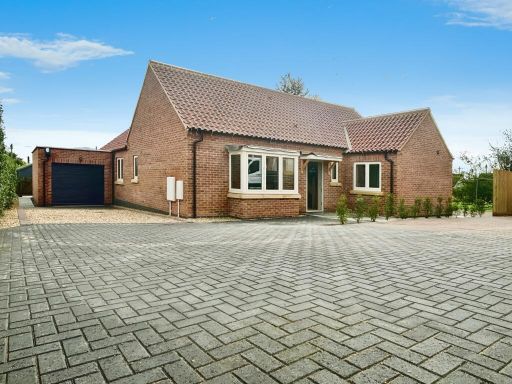 4 bedroom detached house for sale in Waterford Lane, Cherry Willingham, LN3 — £550,000 • 4 bed • 3 bath • 2182 ft²
4 bedroom detached house for sale in Waterford Lane, Cherry Willingham, LN3 — £550,000 • 4 bed • 3 bath • 2182 ft²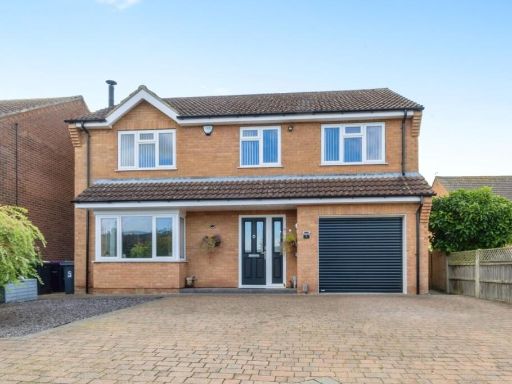 4 bedroom detached house for sale in Bellwood Grange, Cherry Willingham, Lincoln, LN3 — £395,000 • 4 bed • 2 bath • 1109 ft²
4 bedroom detached house for sale in Bellwood Grange, Cherry Willingham, Lincoln, LN3 — £395,000 • 4 bed • 2 bath • 1109 ft²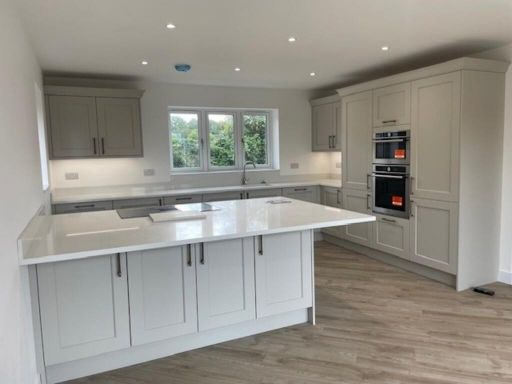 4 bedroom detached bungalow for sale in Waterford lane, Cherry Willingham, LN3 — £450,000 • 4 bed • 2 bath • 1864 ft²
4 bedroom detached bungalow for sale in Waterford lane, Cherry Willingham, LN3 — £450,000 • 4 bed • 2 bath • 1864 ft²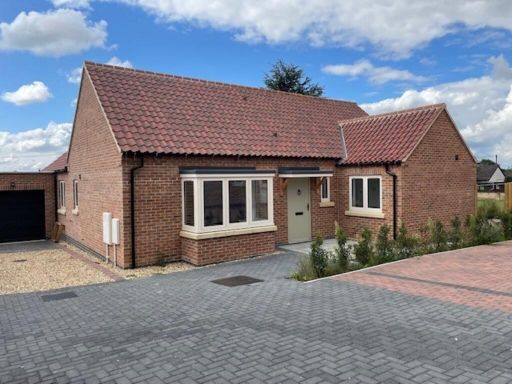 4 bedroom detached house for sale in Waterford lane, Cherry Willingham, LN3 — £550,000 • 4 bed • 3 bath • 2364 ft²
4 bedroom detached house for sale in Waterford lane, Cherry Willingham, LN3 — £550,000 • 4 bed • 3 bath • 2364 ft²