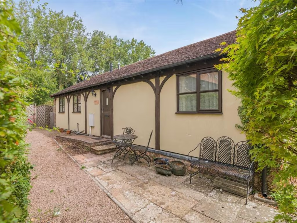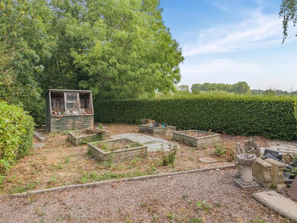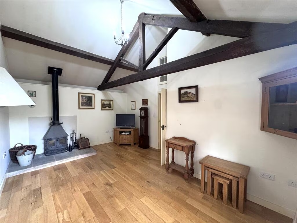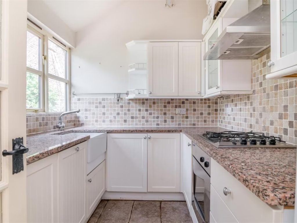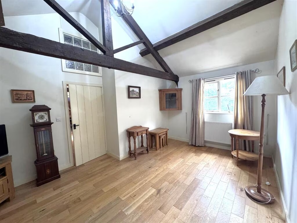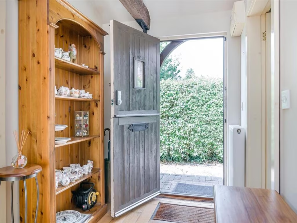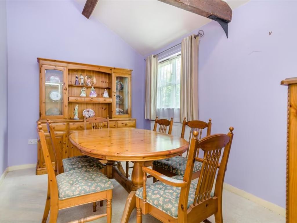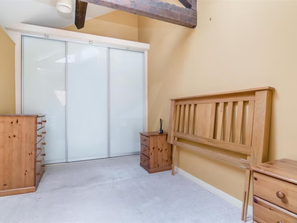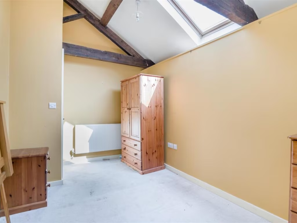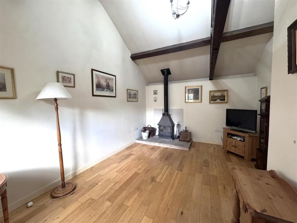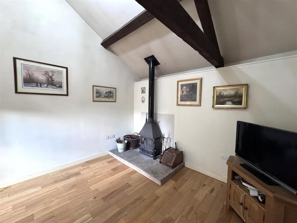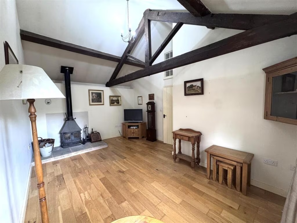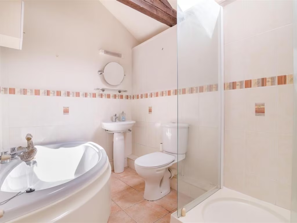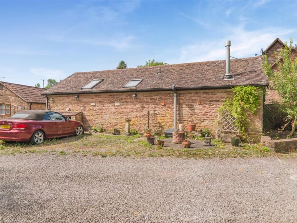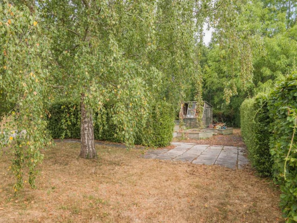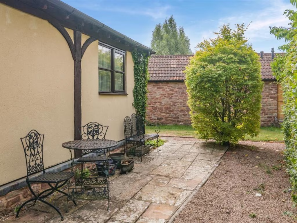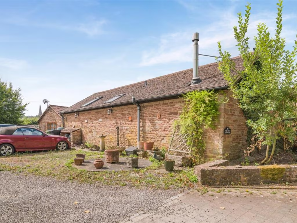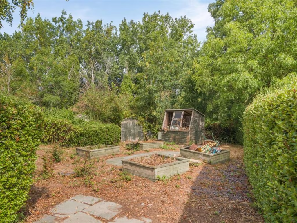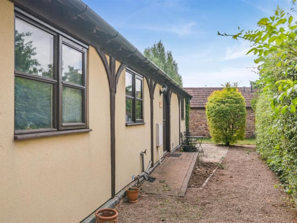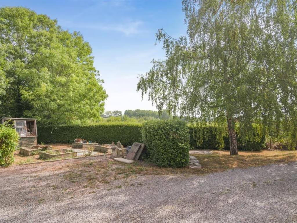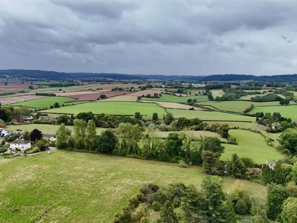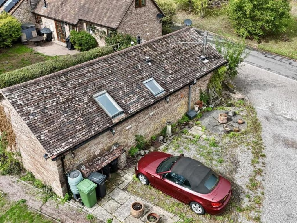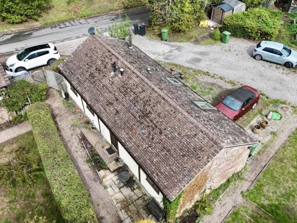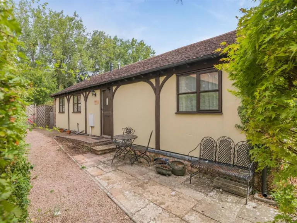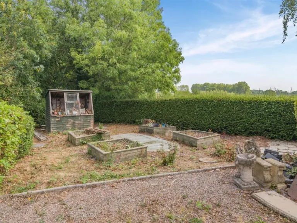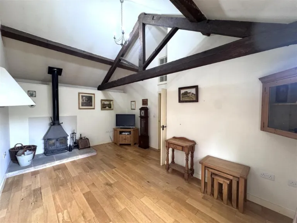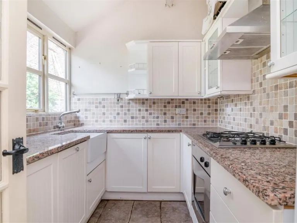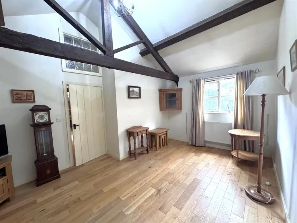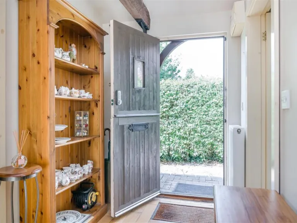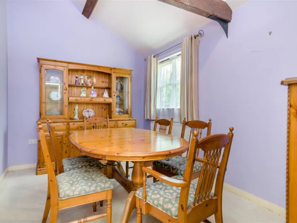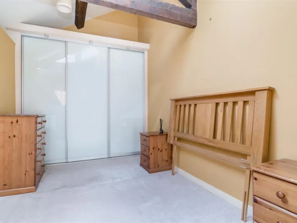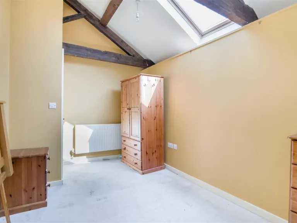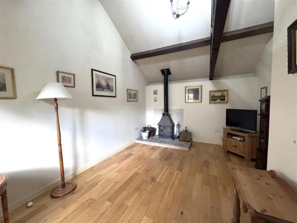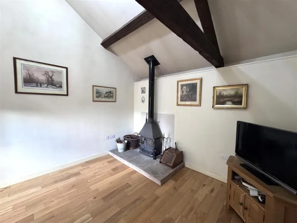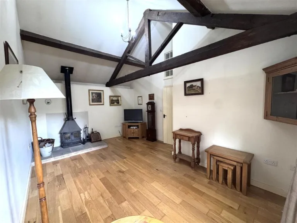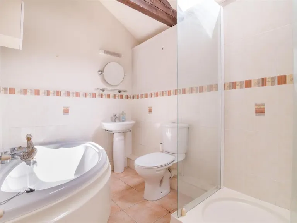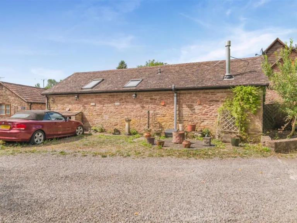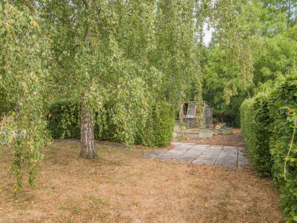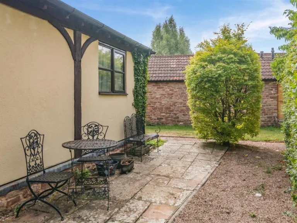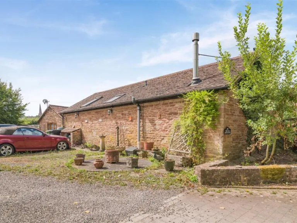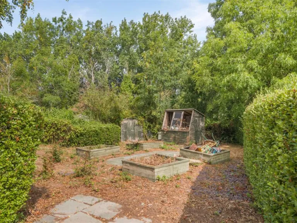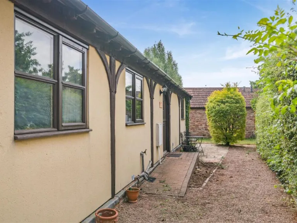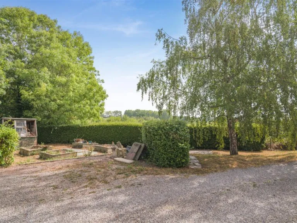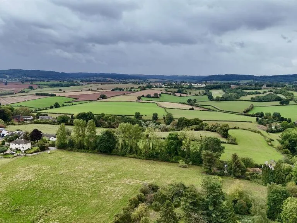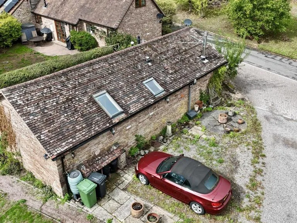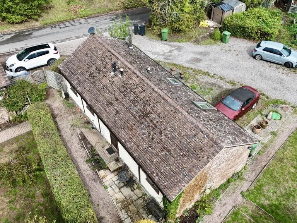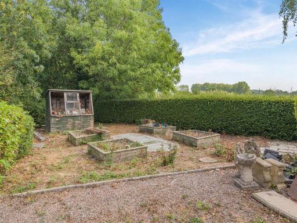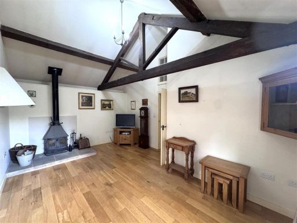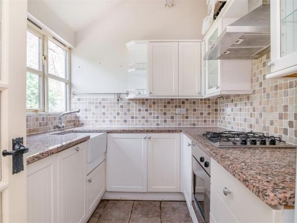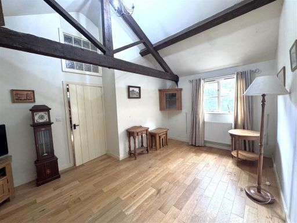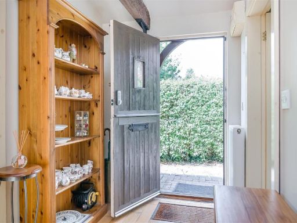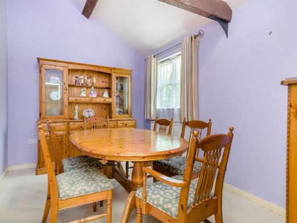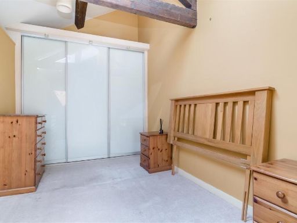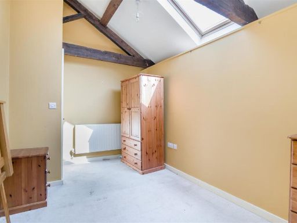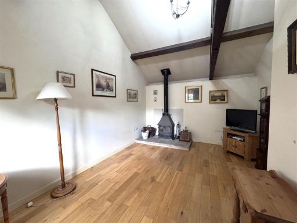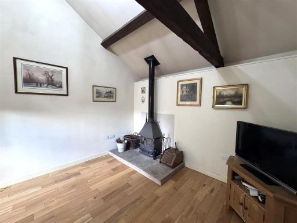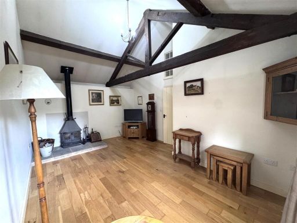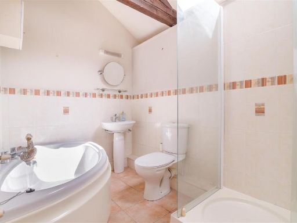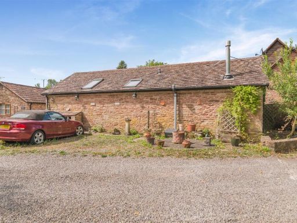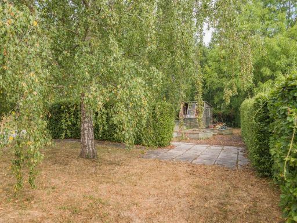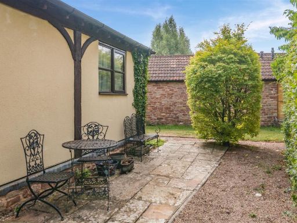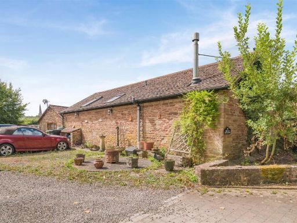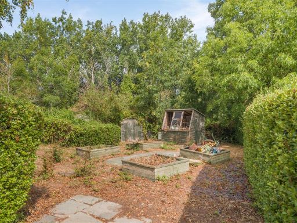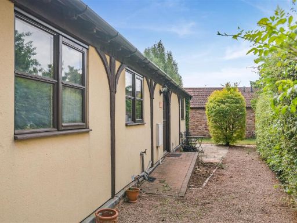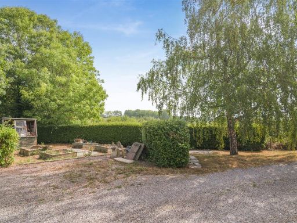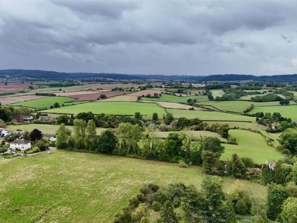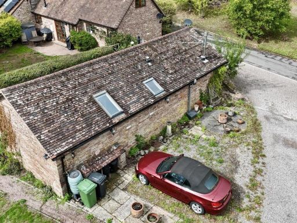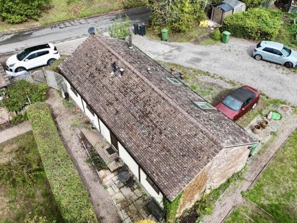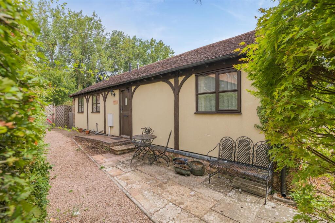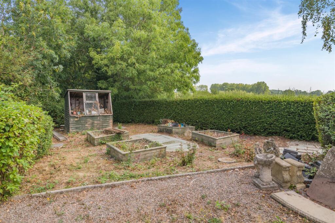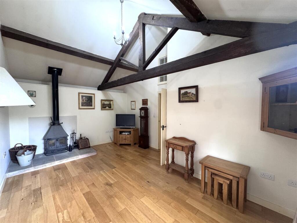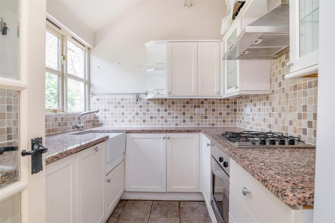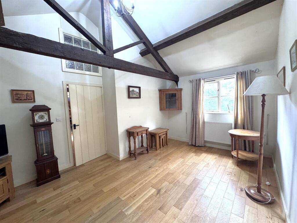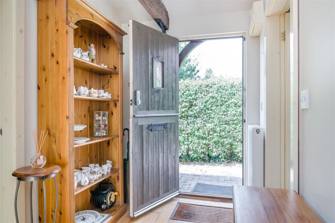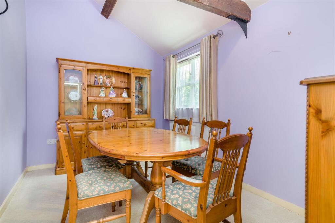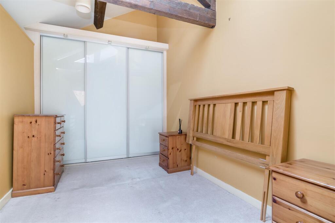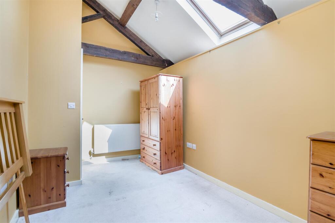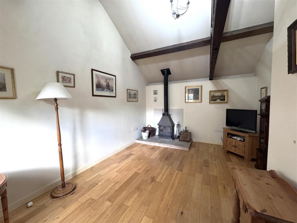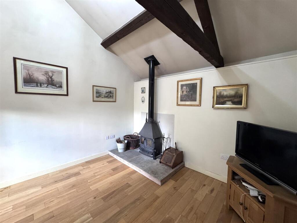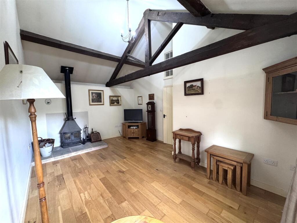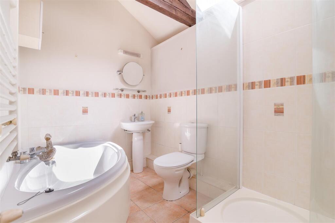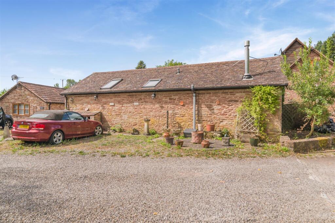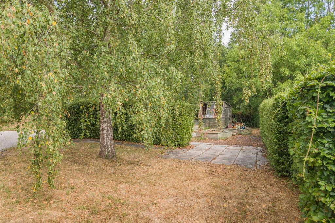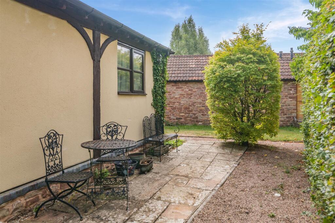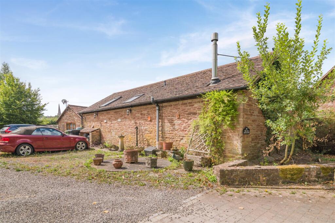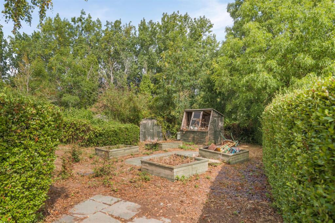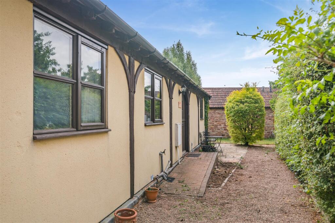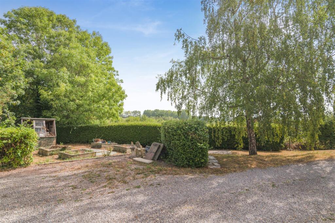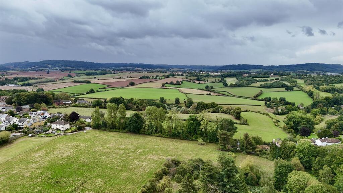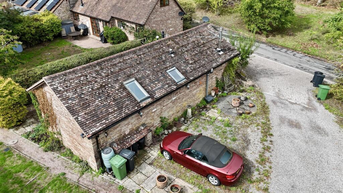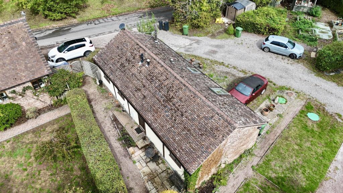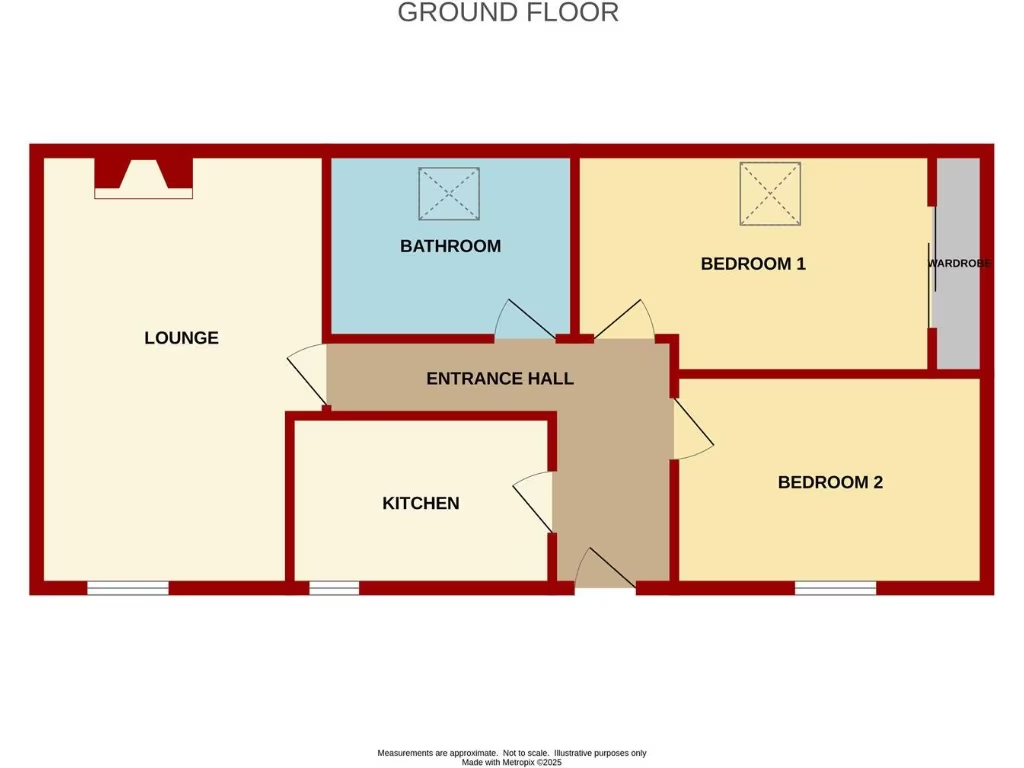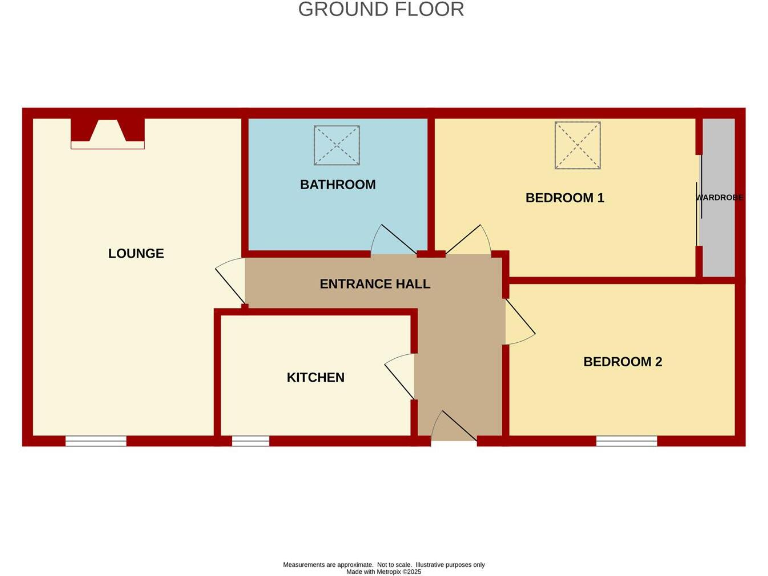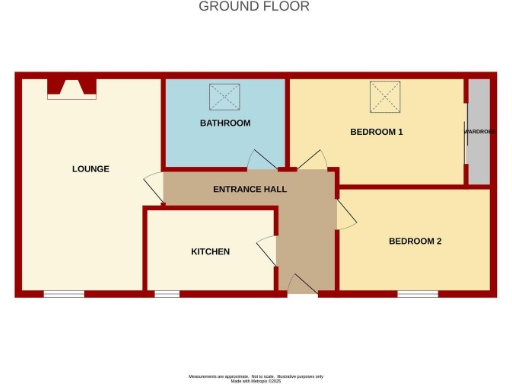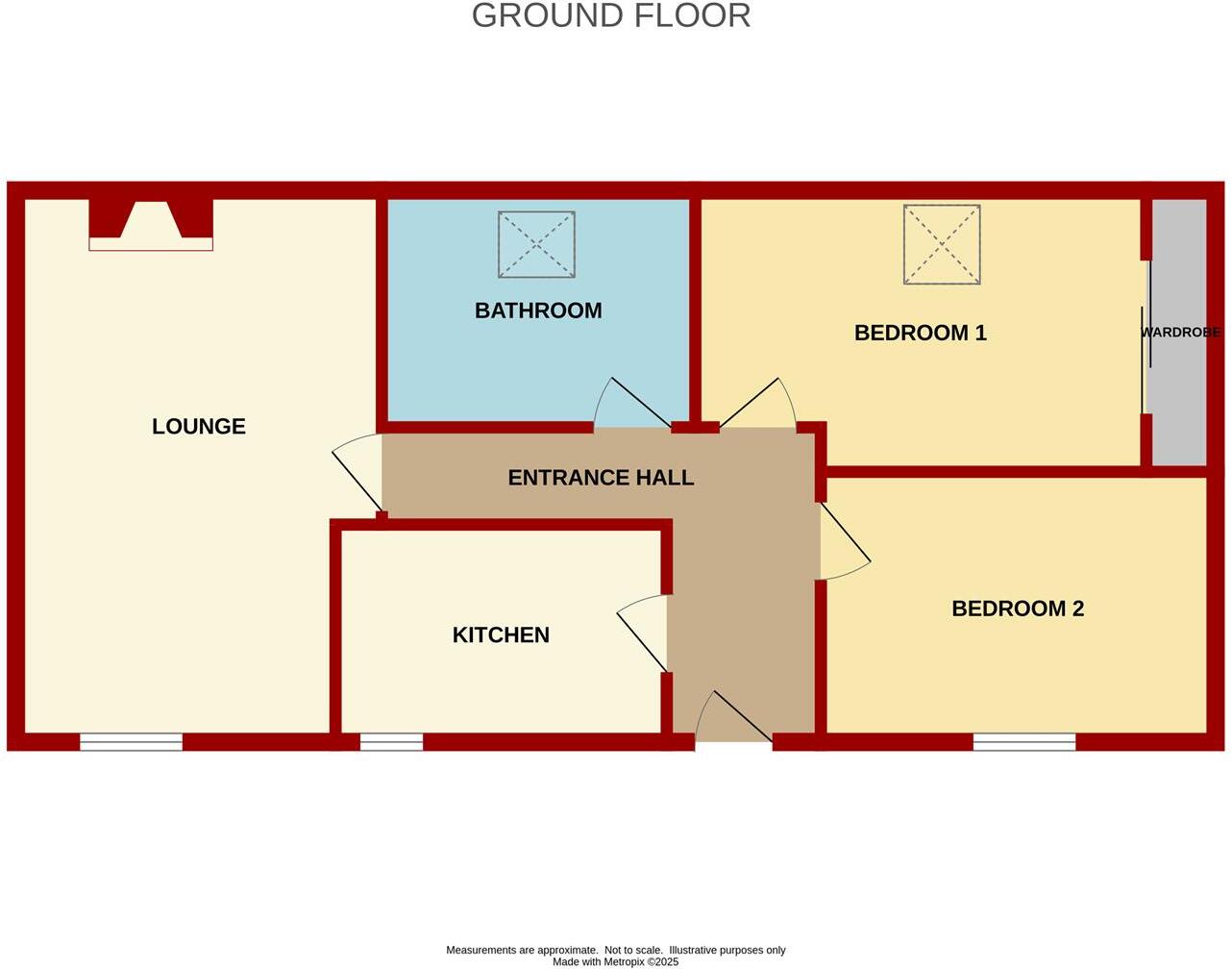Summary - CRISPIN COTTAGE LINTON ROSS-ON-WYE HR9 7SD
2 bed 1 bath Detached Bungalow
Spacious single-storey home with countryside outlook and parking.
Detached single-storey barn conversion with vaulted ceilings and exposed beams
Living room with wood-burning stove and thoughtful character features
Large overall internal area — approximately 1,238 sq ft
Private garden with vegetable plot, deck, shed; landscaping required
Off-road parking for multiple vehicles; gravelled driveway
Shared private drainage and communal footpaths; service charge £60 pcm
Heating: LPG boiler and radiators; EPC rating E (energy improvement potential)
Freehold, no onward chain
This detached two-bedroom single-storey barn conversion sits at the edge of a small village cluster, offering a peaceful rural setting and open countryside outlooks. The living room is a standout space with vaulted ceilings, exposed A-frames and a wood-burning stove, creating a cosy, characterful heart to the home. The layout is practical single-storey living suited to downsizers, couples or as a holiday base, with off-road parking for several vehicles and a private garden with a vegetable area.
The kitchen is fitted with modern white units, granite-effect worktops, an integrated oven and space for appliances. Bedroom one is long with built-in wardrobes and exposed beams; the bathroom includes both a bath and separate shower. The property extends to about 1,238 sq ft, giving generous room proportions for a two-bedroom bungalow.
Buyers should note a few material points: the EPC is rated E and heating is LPG-fired via boiler and radiators, which can be more expensive than mains gas. Drainage is shared private drainage and there are communal footpaths; the development carries a service charge of approximately £60 pcm (about £720 pa) with committee membership required. The garden is partly unkept and will need landscaping to reach its full potential.
Offered freehold and with no onward chain, this property suits someone seeking a characterful, low-rise home in a quiet village with scope to personalise and improve energy performance over time.
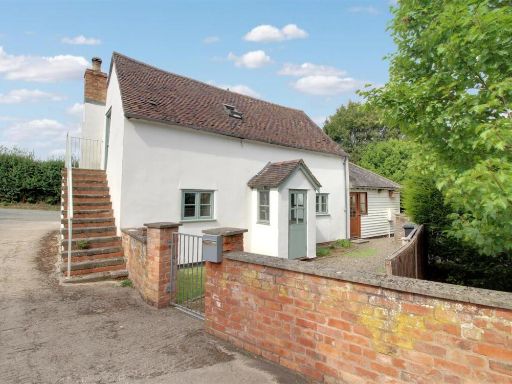 2 bedroom detached house for sale in Much Marcle, Ledbury, HR8 — £295,000 • 2 bed • 1 bath • 1016 ft²
2 bedroom detached house for sale in Much Marcle, Ledbury, HR8 — £295,000 • 2 bed • 1 bath • 1016 ft²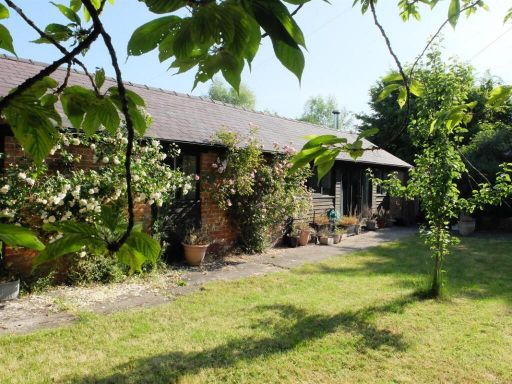 2 bedroom detached house for sale in Churchwall Cottage, Little Marcle, Ledbury, HR8 — £335,000 • 2 bed • 2 bath • 679 ft²
2 bedroom detached house for sale in Churchwall Cottage, Little Marcle, Ledbury, HR8 — £335,000 • 2 bed • 2 bath • 679 ft²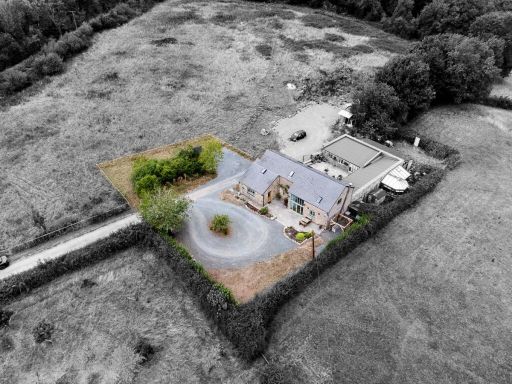 4 bedroom barn conversion for sale in Windsong Barn, Leys Hill, Ross-on-Wye, HR9 — £615,000 • 4 bed • 2 bath • 1754 ft²
4 bedroom barn conversion for sale in Windsong Barn, Leys Hill, Ross-on-Wye, HR9 — £615,000 • 4 bed • 2 bath • 1754 ft²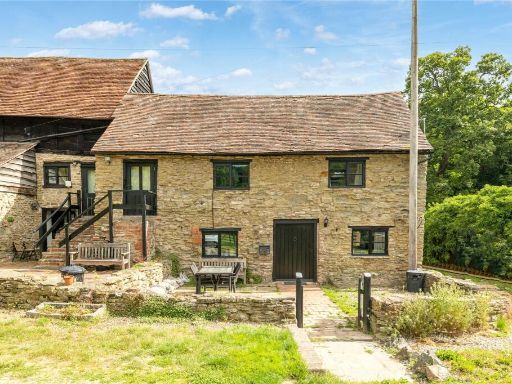 2 bedroom barn conversion for sale in Much Marcle, Ledbury, Herefordshire, HR8 — £315,000 • 2 bed • 3 bath • 1286 ft²
2 bedroom barn conversion for sale in Much Marcle, Ledbury, Herefordshire, HR8 — £315,000 • 2 bed • 3 bath • 1286 ft²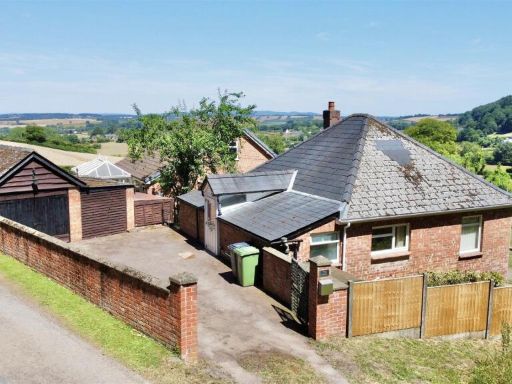 2 bedroom detached bungalow for sale in Bailey Lane End, Ross-On-Wye, HR9 — £380,000 • 2 bed • 2 bath • 710 ft²
2 bedroom detached bungalow for sale in Bailey Lane End, Ross-On-Wye, HR9 — £380,000 • 2 bed • 2 bath • 710 ft²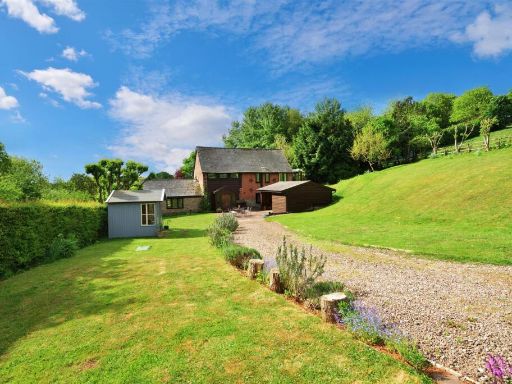 3 bedroom barn conversion for sale in Carey, Hereford, HR2 — £650,000 • 3 bed • 2 bath • 1970 ft²
3 bedroom barn conversion for sale in Carey, Hereford, HR2 — £650,000 • 3 bed • 2 bath • 1970 ft²