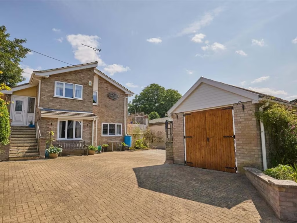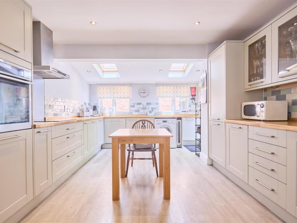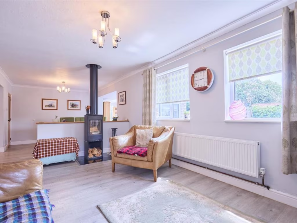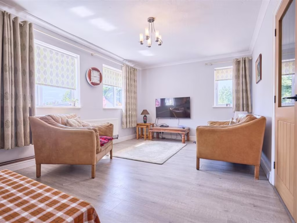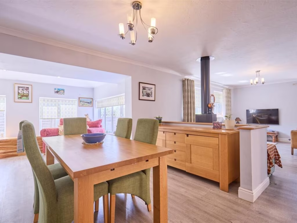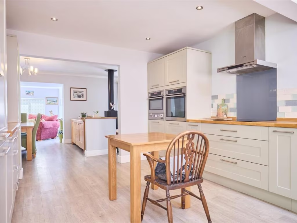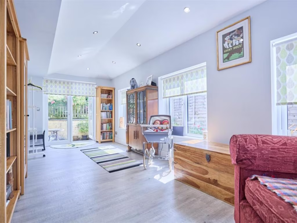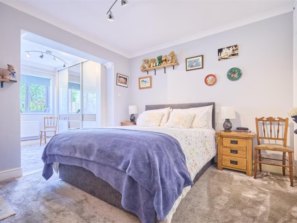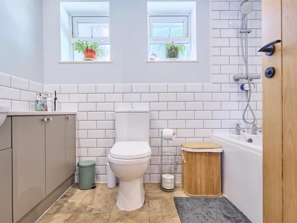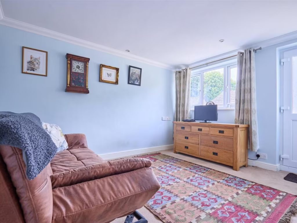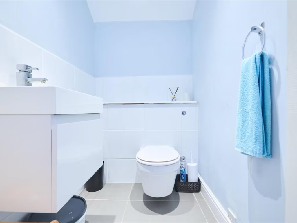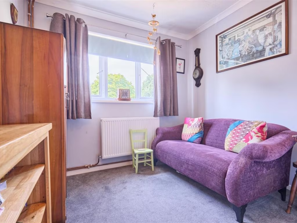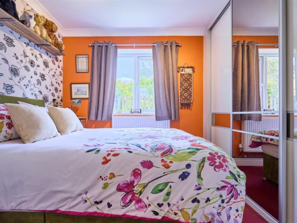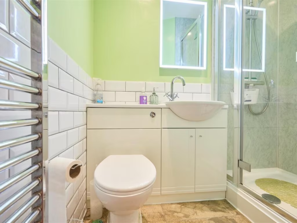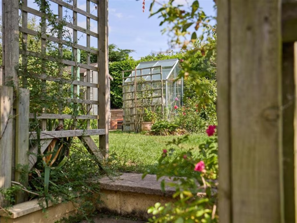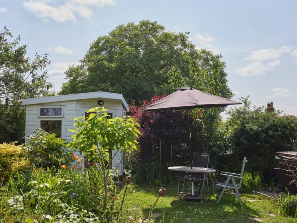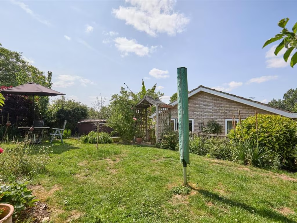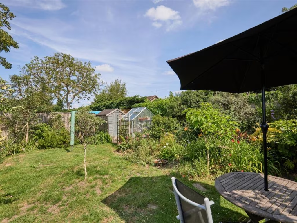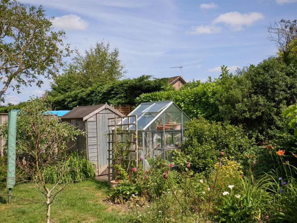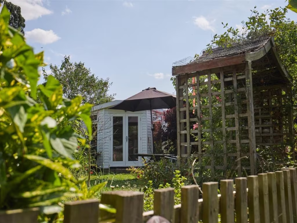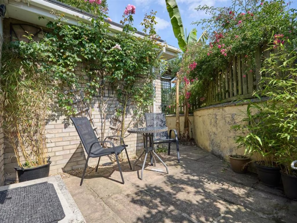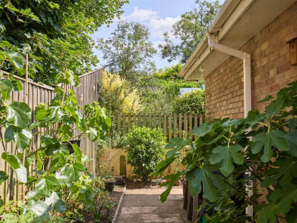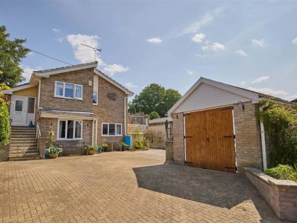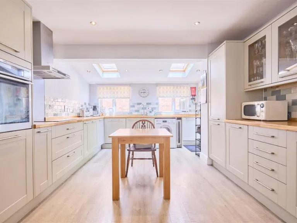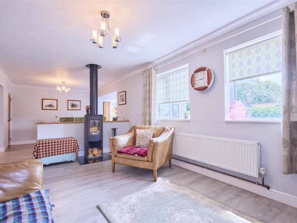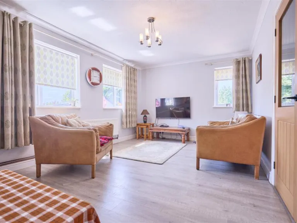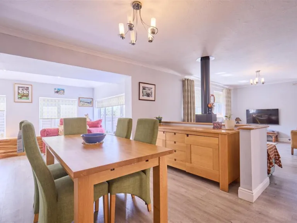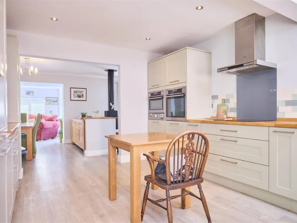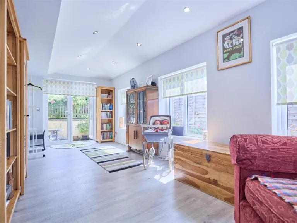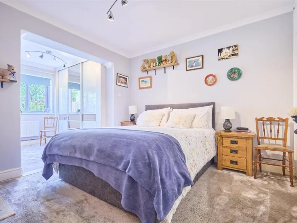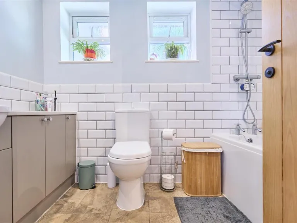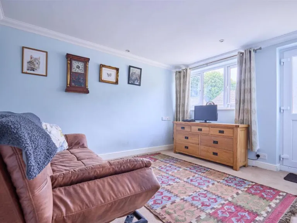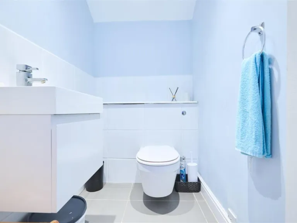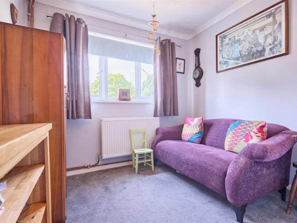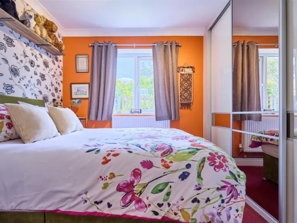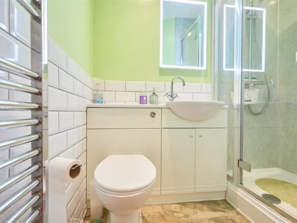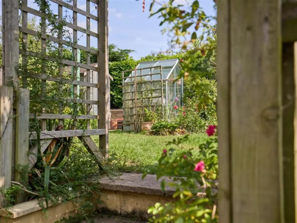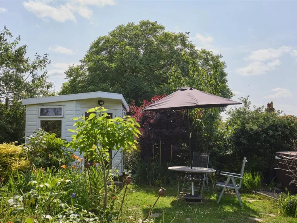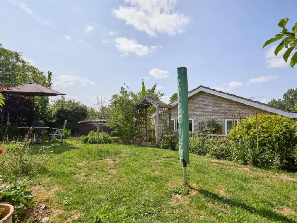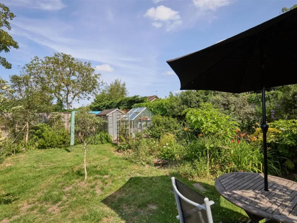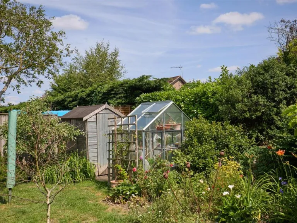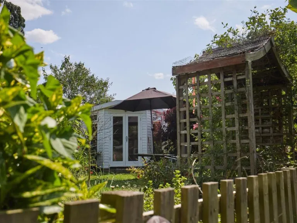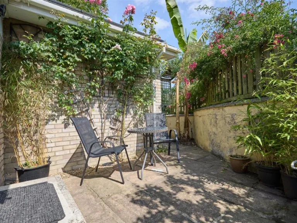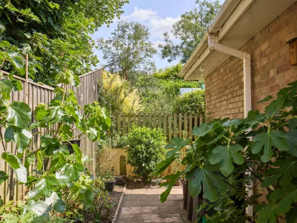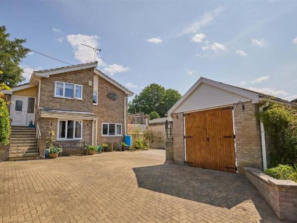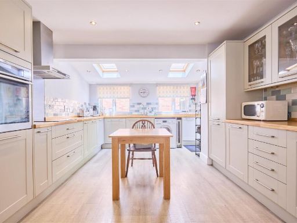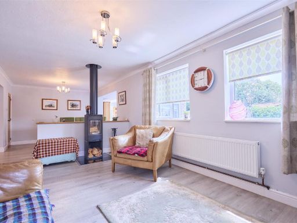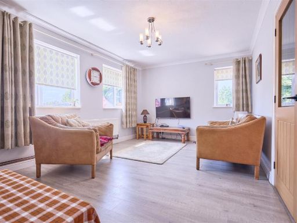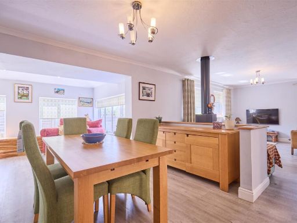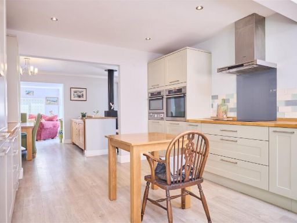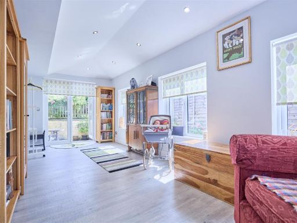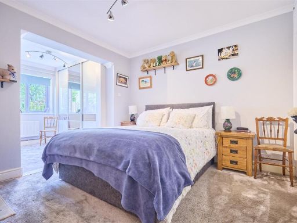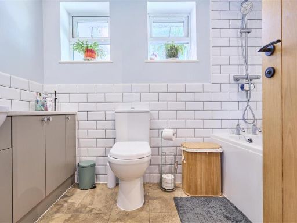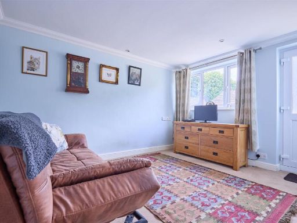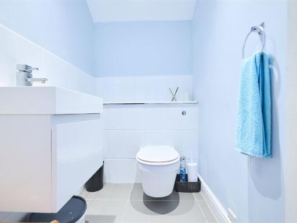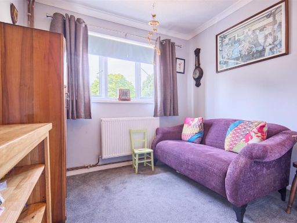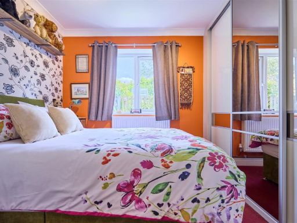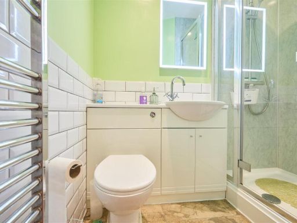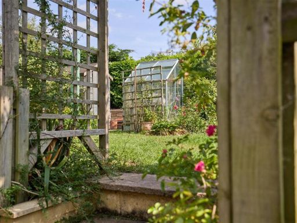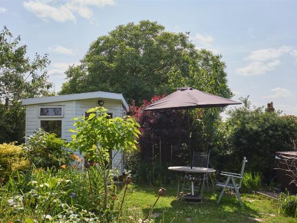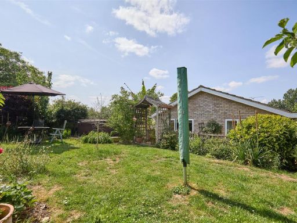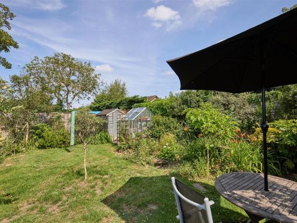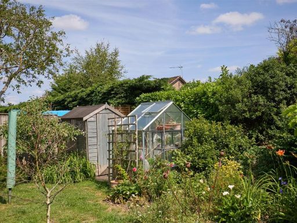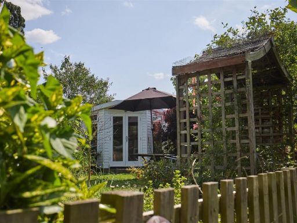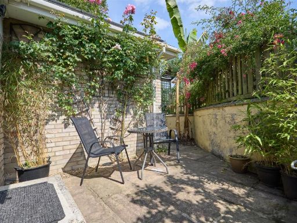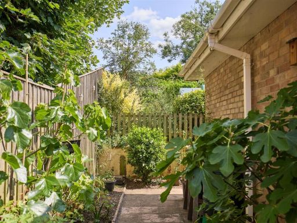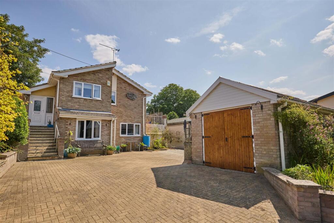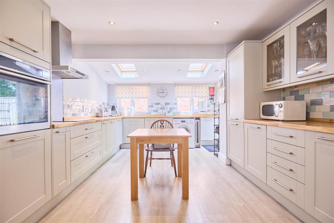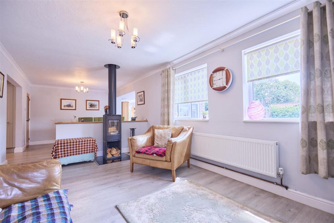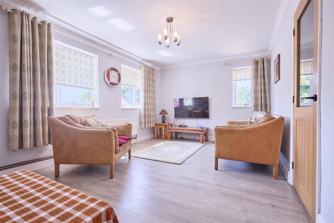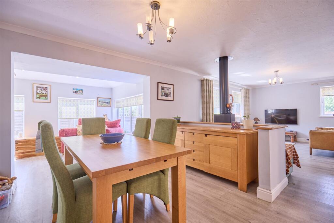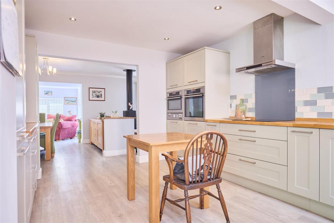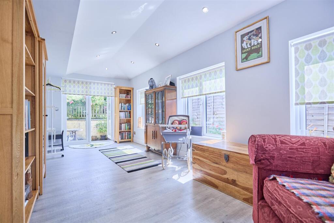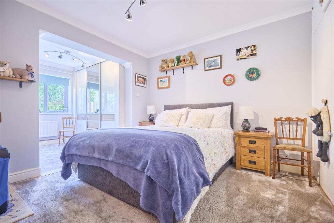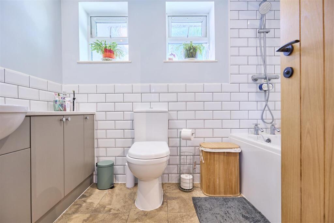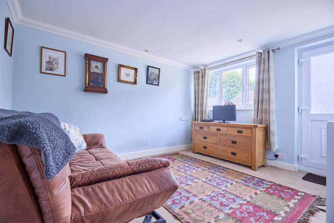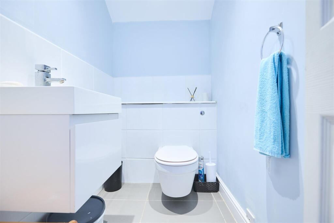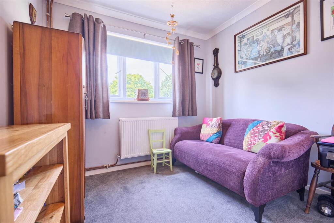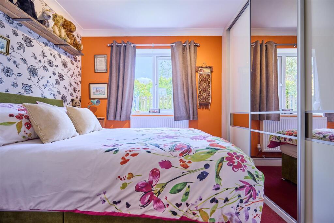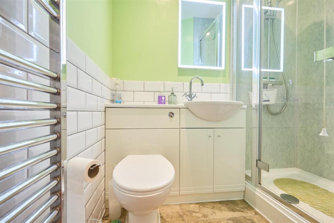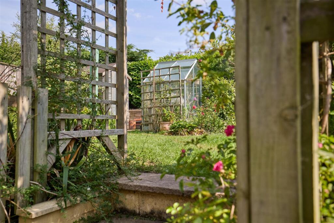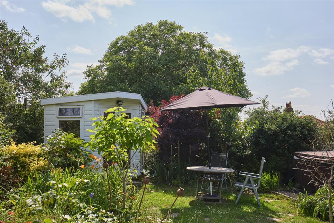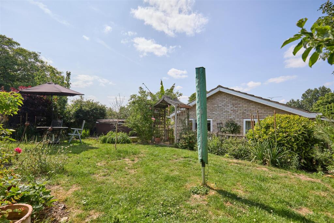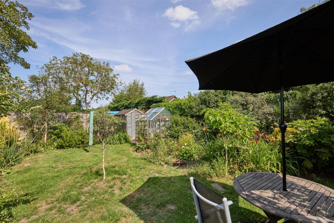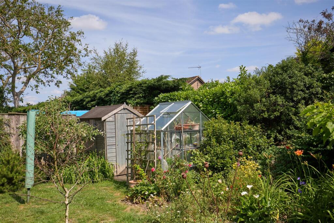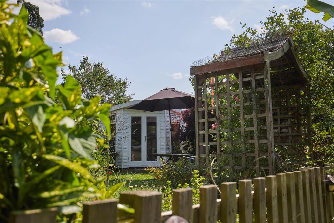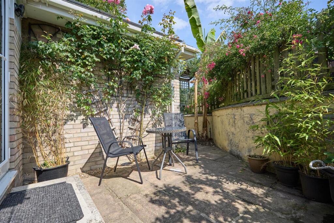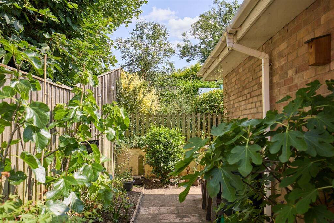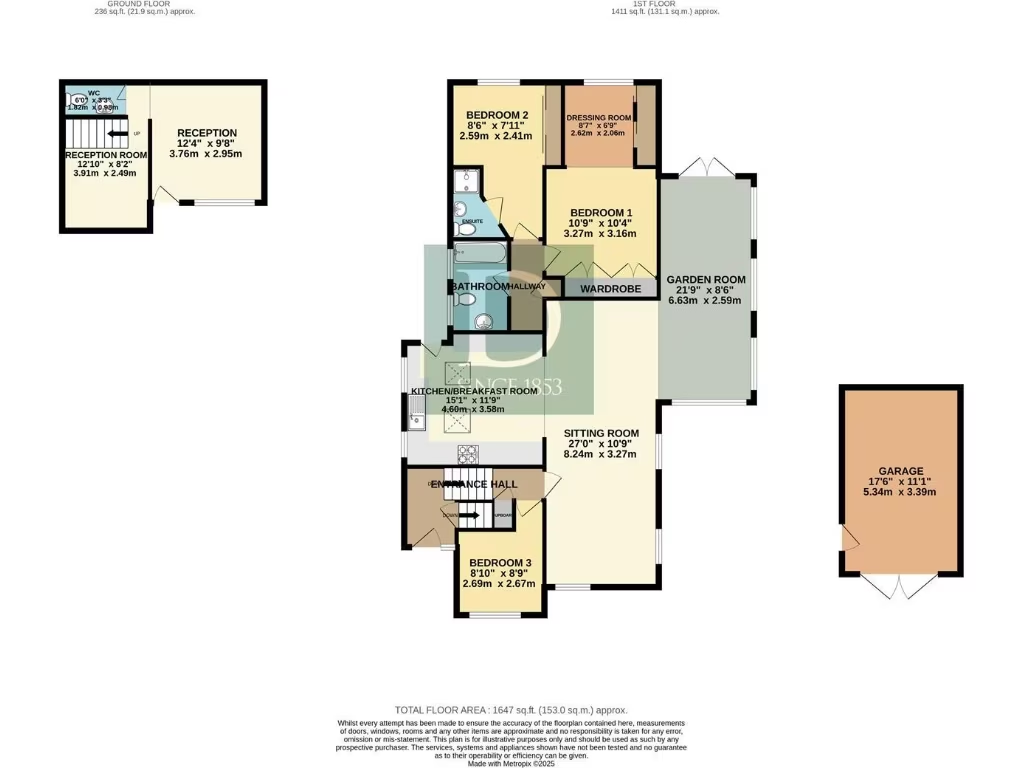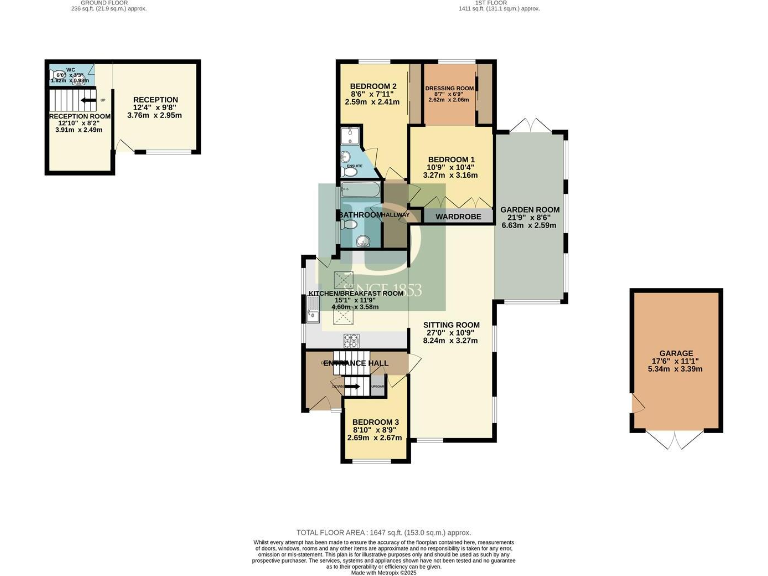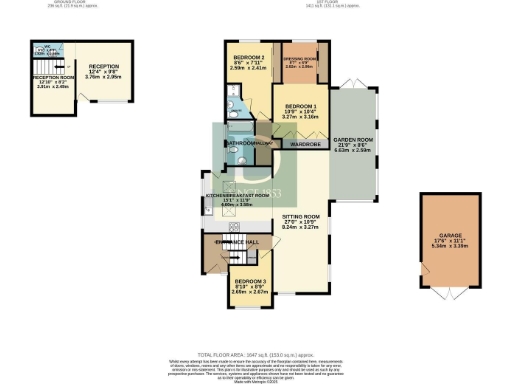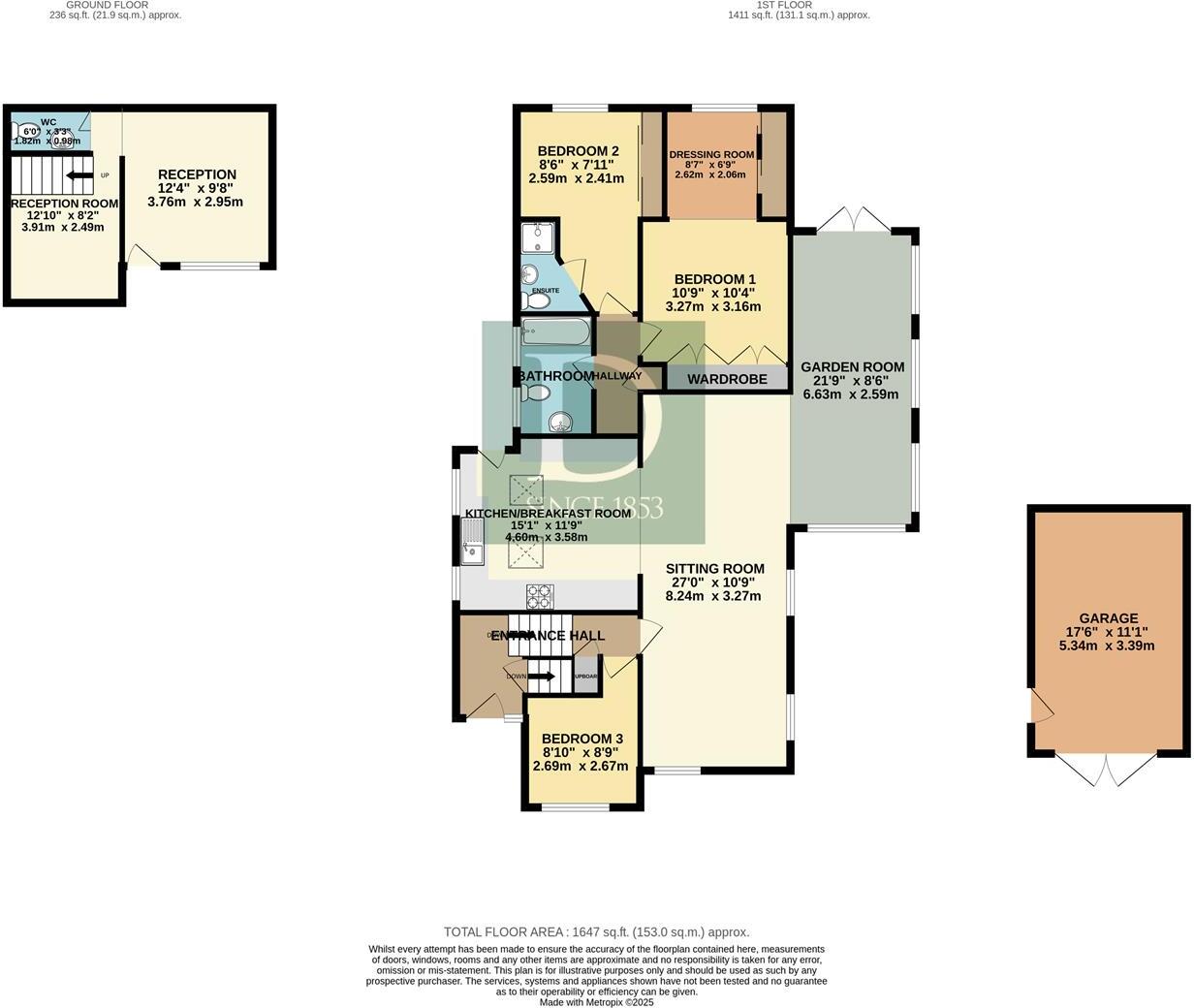Summary - HANLEY HOUSE THE STREET RICKINGHALL DISS IP22 1EG
3 bed 2 bath Detached
Versatile detached home with large garden, garage, solar and multi‑generational layout.
Three double bedrooms; principal suite with dressing area and en-suite
Hanley House is a substantial, detached family home in the heart of well-served Rickinghall, arranged over split levels to offer genuinely flexible, multi-generational living. The upper level features a generous sitting room flowing into a bright garden room and a stylish refitted kitchen/breakfast room with integrated appliances and skylights. The principal suite includes a dressing area; bedroom two has an en-suite, and a third bedroom plus family bathroom complete the sleeping accommodation.
Practical features include a large brick-weave driveway with extensive off-street parking, direct access to a detached garage, and mature, well-planted gardens with a wrap-around terrace, summer house, greenhouse and shed. Environmentally useful fittings—solar panels and an air-source heat pump—reduce running costs and help the B-rated energy performance.
Buyers should note material facts: the property sits in a high flood-risk area and broadband speeds are slow, which may affect home-workers and some modern connectivity needs. The house was constructed in the late 1970s/early 1980s, so while well maintained and updated in parts, some systems or cosmetic elements may benefit from further modernisation depending on buyer preference.
Overall this is a roomy, versatile family home in a desirable village location with strong local amenities and very low crime. It will suit families or multigenerational households seeking space, outdoor living and sustainable heating, but purchasers should factor in flood mitigation and connectivity needs when viewing.
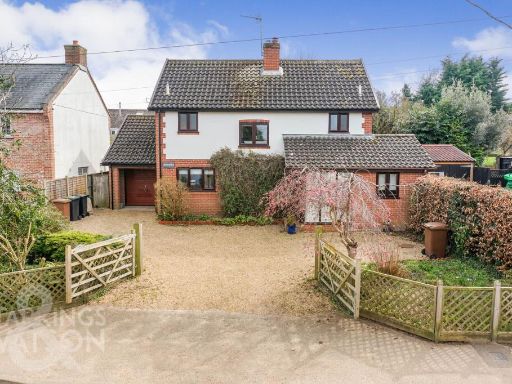 3 bedroom detached house for sale in The Street, Rickinghall, Diss, IP22 — £415,000 • 3 bed • 2 bath • 1320 ft²
3 bedroom detached house for sale in The Street, Rickinghall, Diss, IP22 — £415,000 • 3 bed • 2 bath • 1320 ft²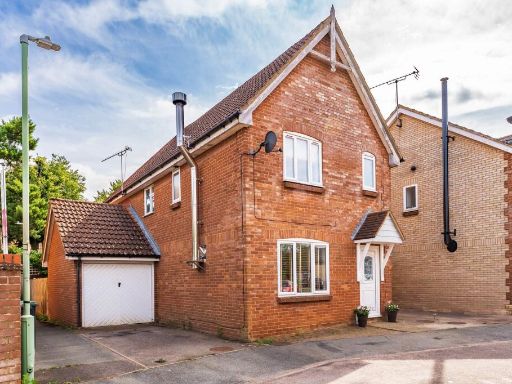 4 bedroom detached house for sale in Ryders Way, Rickinghall, IP22 — £325,000 • 4 bed • 2 bath • 1120 ft²
4 bedroom detached house for sale in Ryders Way, Rickinghall, IP22 — £325,000 • 4 bed • 2 bath • 1120 ft²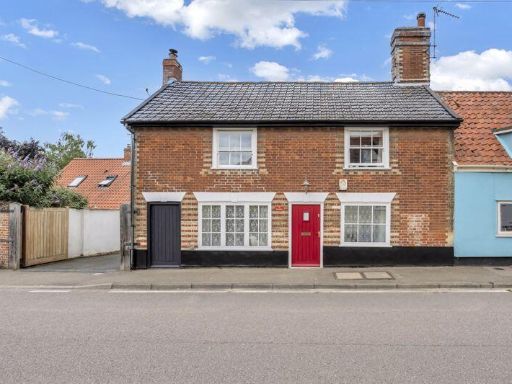 3 bedroom semi-detached house for sale in The Street, Rickinghall, IP22 — £450,000 • 3 bed • 2 bath • 1593 ft²
3 bedroom semi-detached house for sale in The Street, Rickinghall, IP22 — £450,000 • 3 bed • 2 bath • 1593 ft²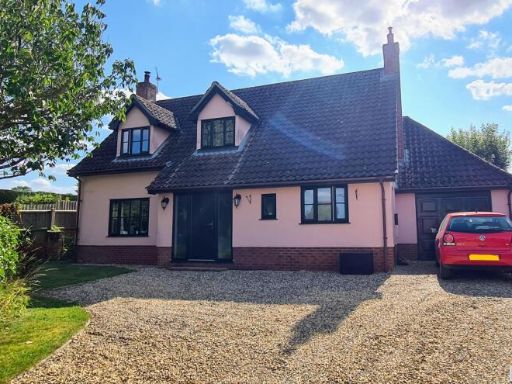 3 bedroom detached house for sale in Garden House Lane, Rickinghall, Diss, Norfolk, IP22 — £548,500 • 3 bed • 2 bath • 1918 ft²
3 bedroom detached house for sale in Garden House Lane, Rickinghall, Diss, Norfolk, IP22 — £548,500 • 3 bed • 2 bath • 1918 ft²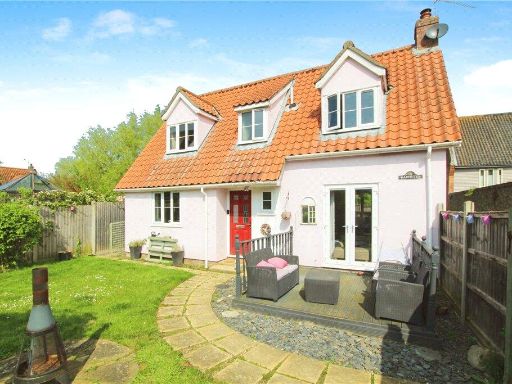 2 bedroom detached house for sale in The Street, Rickinghall, Diss, IP22 — £300,000 • 2 bed • 1 bath • 969 ft²
2 bedroom detached house for sale in The Street, Rickinghall, Diss, IP22 — £300,000 • 2 bed • 1 bath • 969 ft²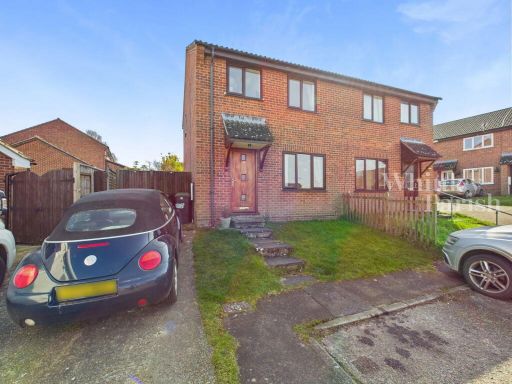 3 bedroom semi-detached house for sale in Wheatfields, Rickinghall, IP22 — £240,000 • 3 bed • 1 bath • 686 ft²
3 bedroom semi-detached house for sale in Wheatfields, Rickinghall, IP22 — £240,000 • 3 bed • 1 bath • 686 ft²