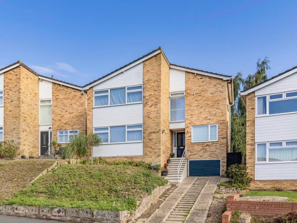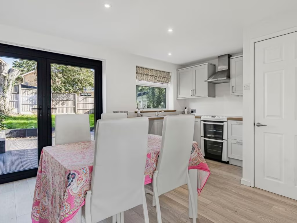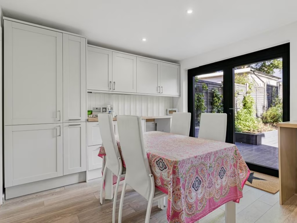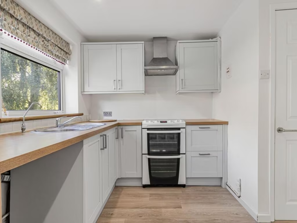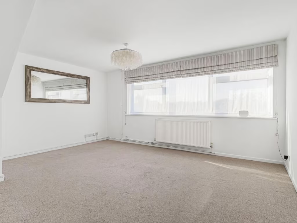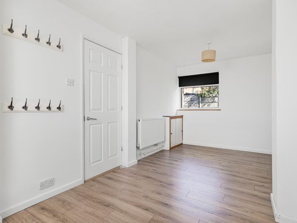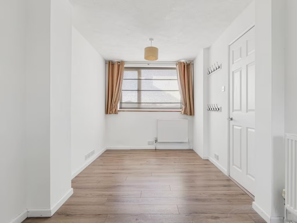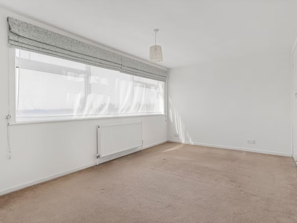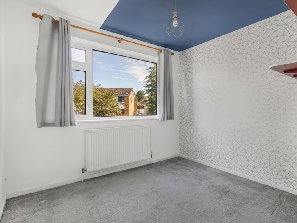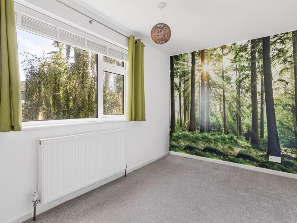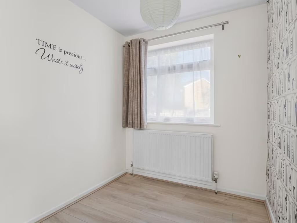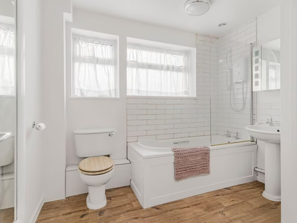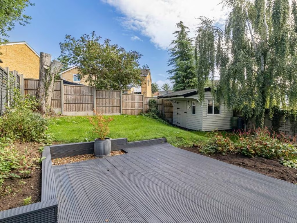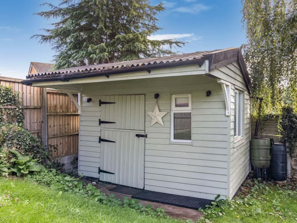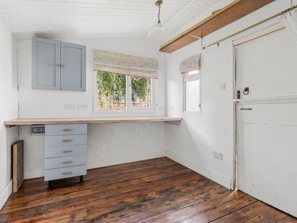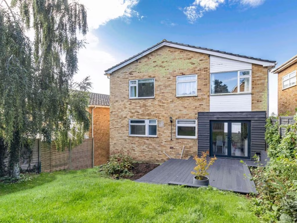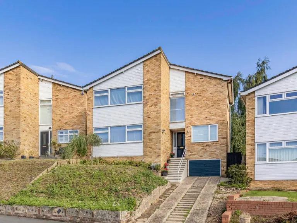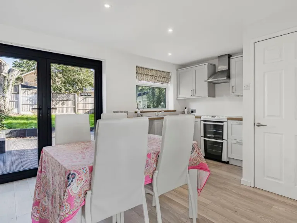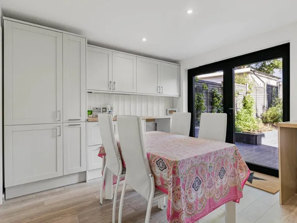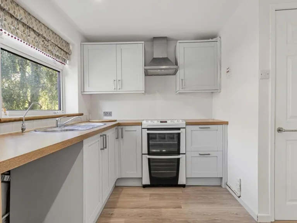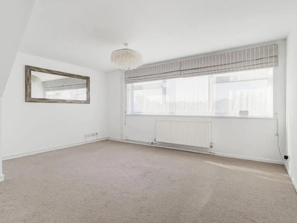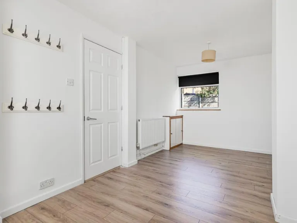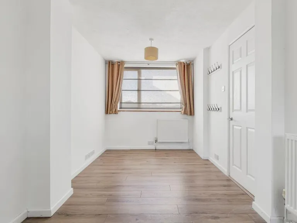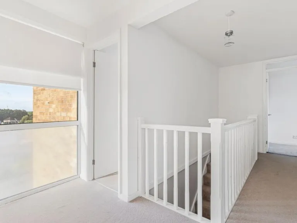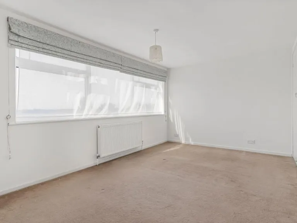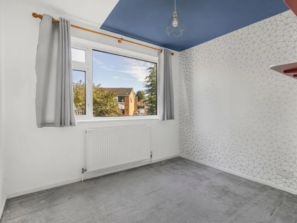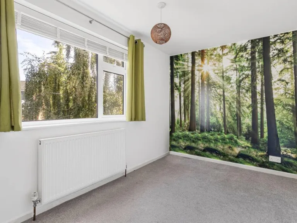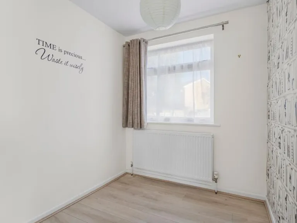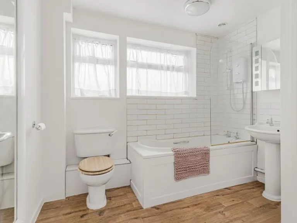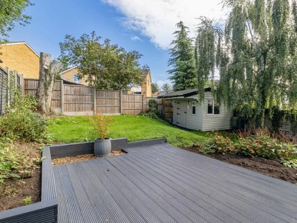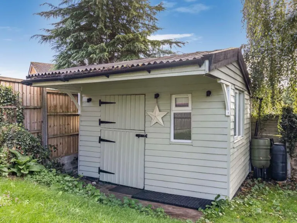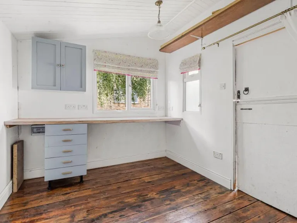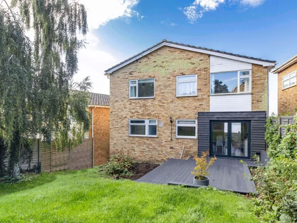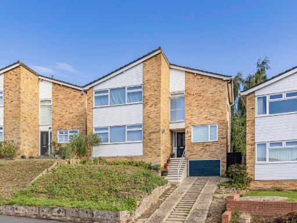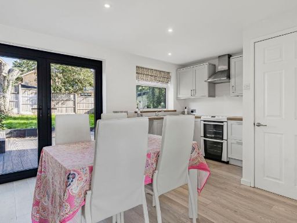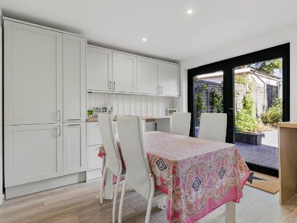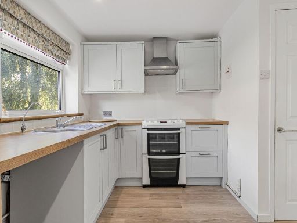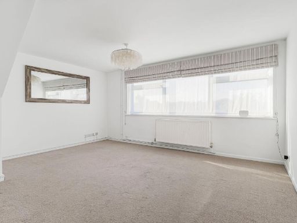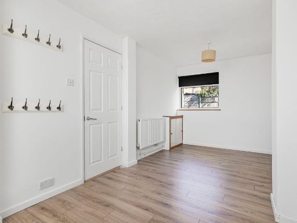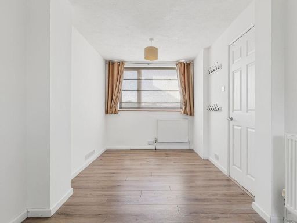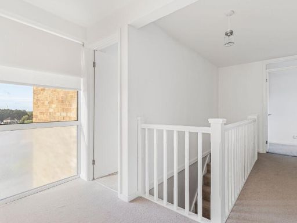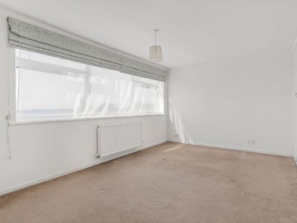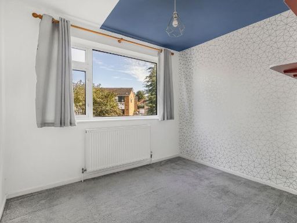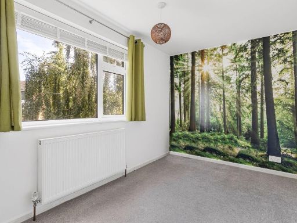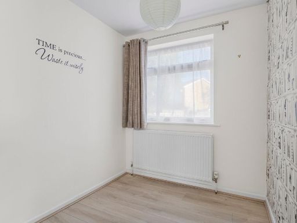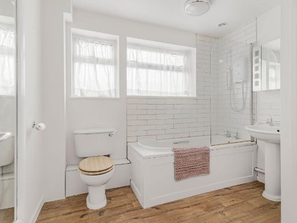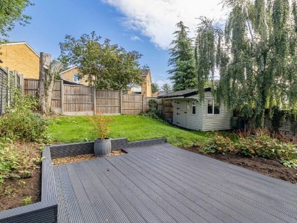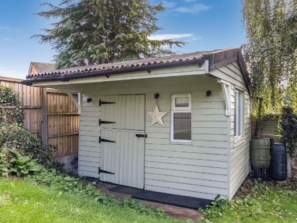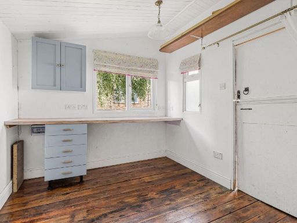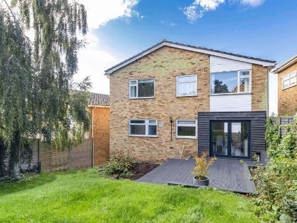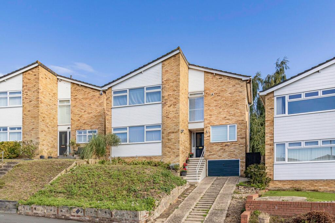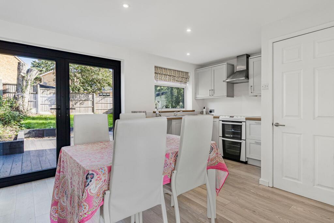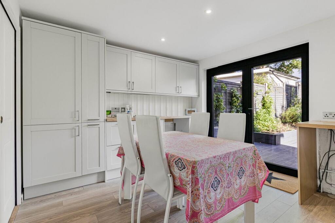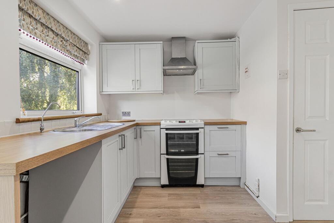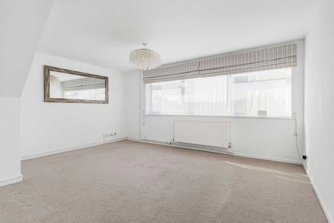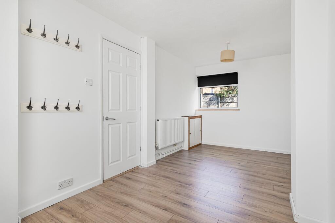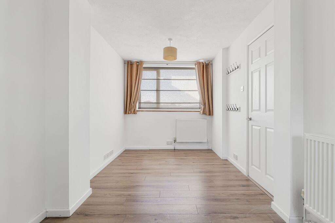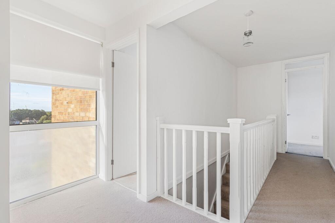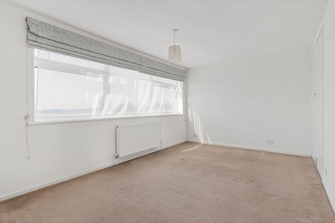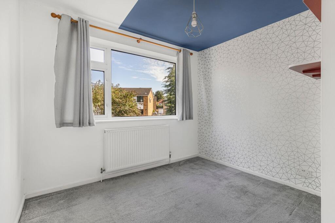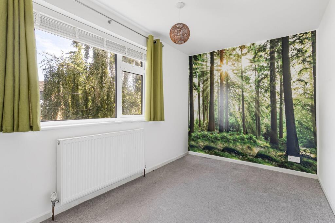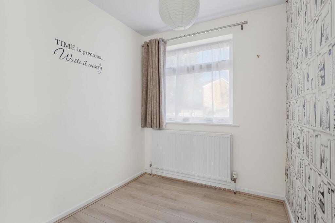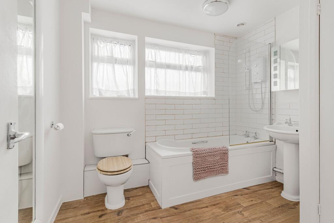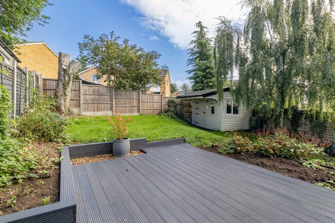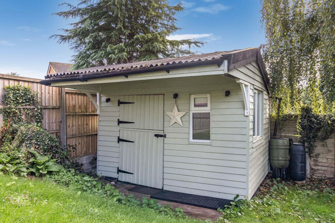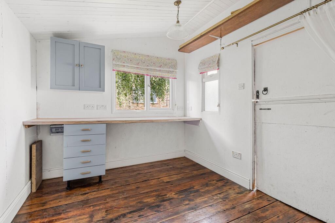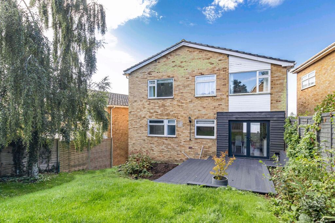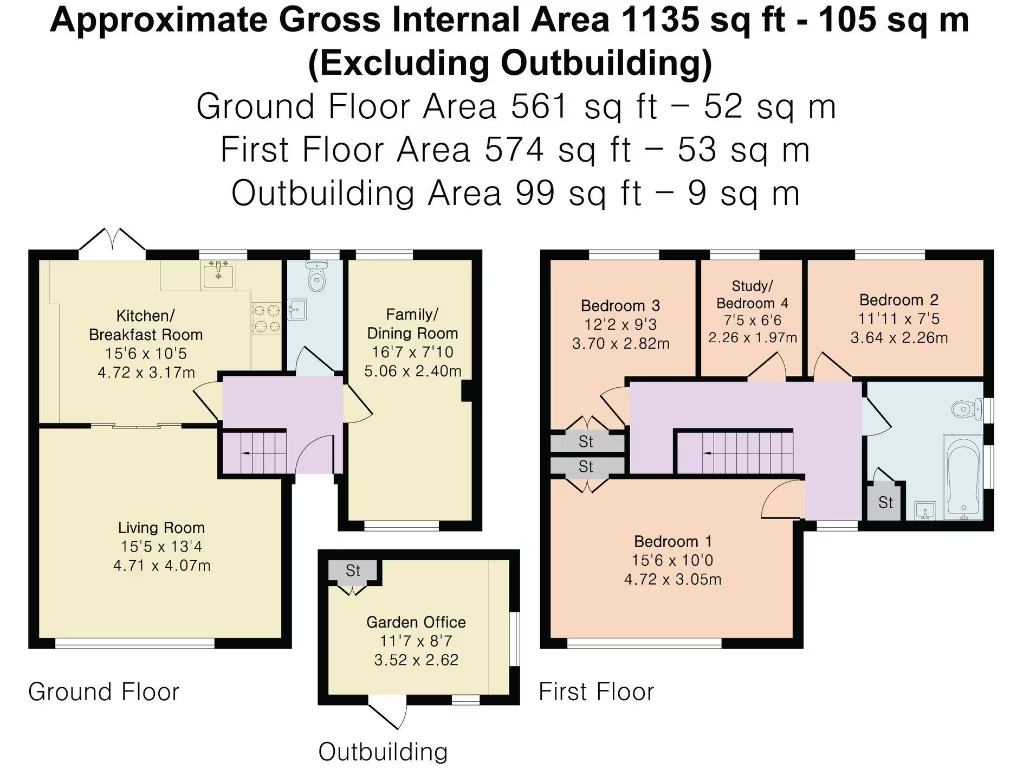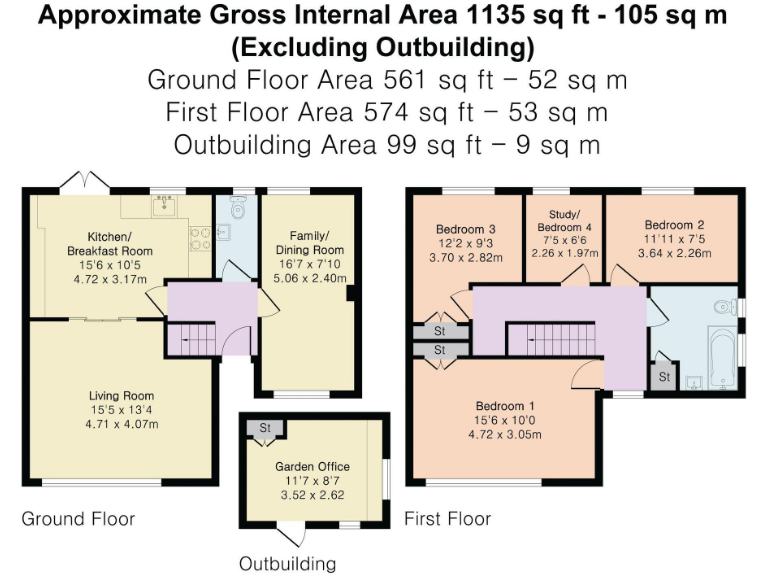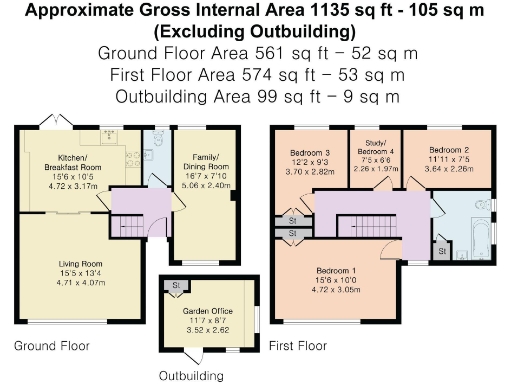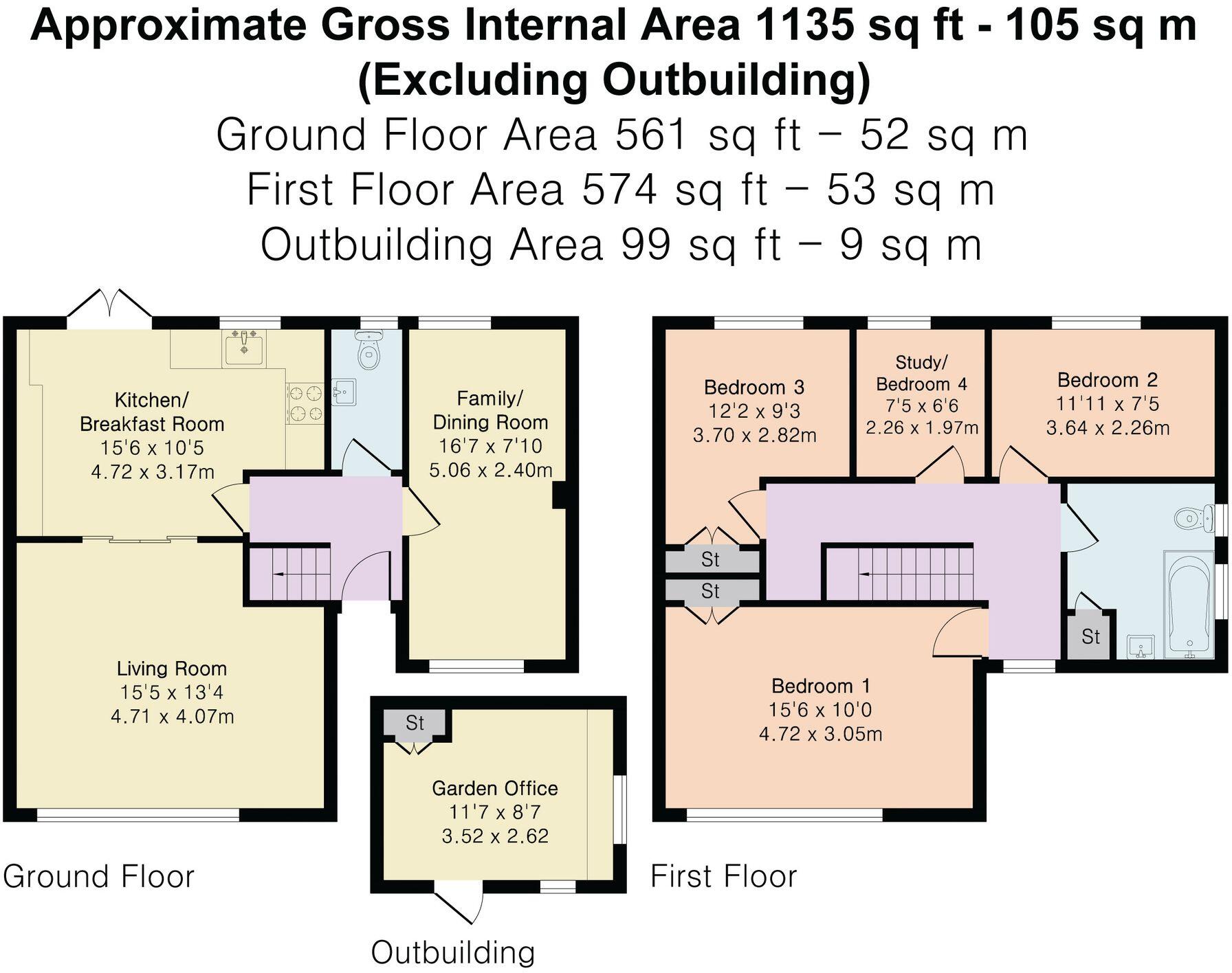Summary - 37 WOODTHORPE ROAD HADLEIGH IPSWICH IP7 5JB
4 bed 1 bath Detached
Mid-century detached house with extension consent and summerhouse in Hadleigh..
Four-bedroom detached house with mid-century origins
Planning permission granted for extension and extra parking (DC/21/04802)
Bright kitchen/breakfast room with French doors to deck
Dual-aspect family room providing flexible living space
Off-road parking for two and under-house storage
Enclosed rear garden with deck and powered summerhouse
Single family bathroom only; may need additional bathrooms
Overall internal size modest for a four-bedroom property
A well-proportioned four-bedroom detached house in Hadleigh, offering practical family accommodation over two floors and attractive outdoor space. The bright kitchen/breakfast room opens onto a decked terrace and lawned garden, with a timber summerhouse wired for light and power — ideal for a home office or studio. Off-road parking for two vehicles and useful under-property storage add everyday convenience.
Planning permission is already granted (Ref: DC/21/04802) for an extension and extra parking, presenting clear potential to increase living space and add value. The main bedroom benefits from a built-in wardrobe and large picture window, while a dual-aspect family room gives flexible options for dining or play. Local amenities, good schools and very low crime levels make this a comfortable choice for families.
The house dates from the late 1960s/early 1970s and is presented in good order with double glazing and a gas boiler; the EPC is rated C. Note there is a single family bathroom and overall internal space is modest for a four-bedroom home, so buyers seeking larger rooms or additional bathrooms should factor potential alterations into plans. Tenure is freehold with fast broadband and excellent mobile signal.
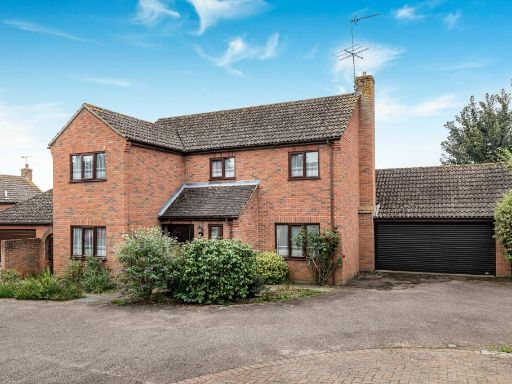 4 bedroom detached house for sale in Castle Lane, Hadleigh, IP7 — £475,000 • 4 bed • 2 bath • 1521 ft²
4 bedroom detached house for sale in Castle Lane, Hadleigh, IP7 — £475,000 • 4 bed • 2 bath • 1521 ft²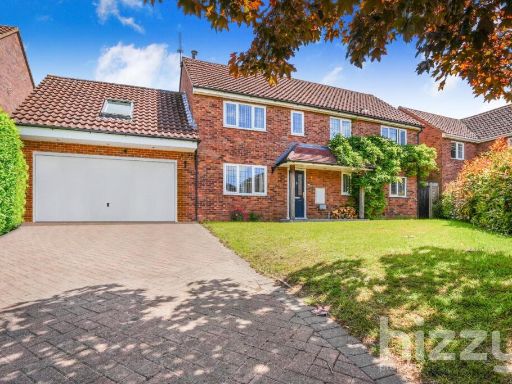 5 bedroom detached house for sale in Lister Road, Hadleigh, IP7 — £585,000 • 5 bed • 4 bath • 2100 ft²
5 bedroom detached house for sale in Lister Road, Hadleigh, IP7 — £585,000 • 5 bed • 4 bath • 2100 ft²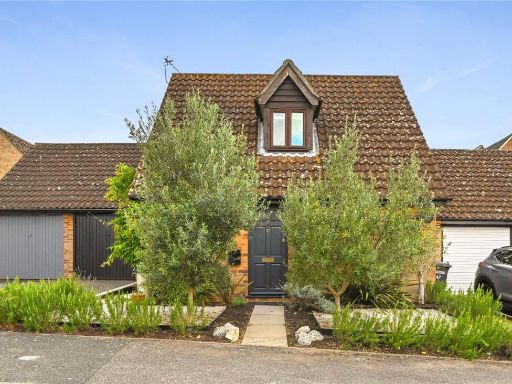 1 bedroom detached house for sale in Stockton Close, Hadleigh, Ipswich, Suffolk, IP7 — £250,000 • 1 bed • 1 bath • 593 ft²
1 bedroom detached house for sale in Stockton Close, Hadleigh, Ipswich, Suffolk, IP7 — £250,000 • 1 bed • 1 bath • 593 ft²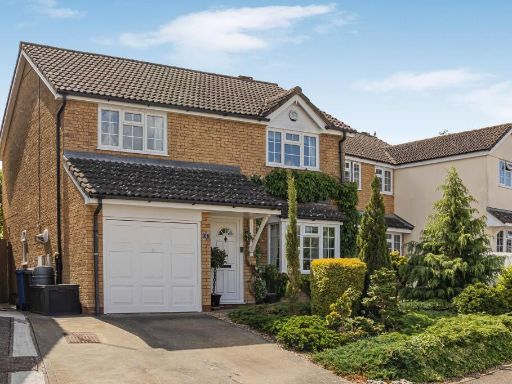 4 bedroom detached house for sale in Edwin Panks Road, Hadleigh, IP7 — £392,500 • 4 bed • 2 bath • 1206 ft²
4 bedroom detached house for sale in Edwin Panks Road, Hadleigh, IP7 — £392,500 • 4 bed • 2 bath • 1206 ft²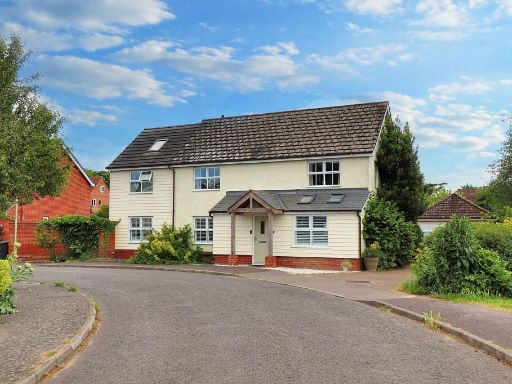 4 bedroom detached house for sale in Dunton Grove, Hadleigh, IP7 — £520,000 • 4 bed • 3 bath • 1633 ft²
4 bedroom detached house for sale in Dunton Grove, Hadleigh, IP7 — £520,000 • 4 bed • 3 bath • 1633 ft²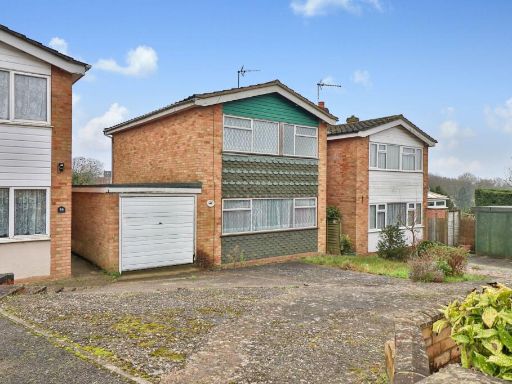 3 bedroom detached house for sale in Cottesford Close, Hadleigh, IP7 — £259,500 • 3 bed • 1 bath • 977 ft²
3 bedroom detached house for sale in Cottesford Close, Hadleigh, IP7 — £259,500 • 3 bed • 1 bath • 977 ft²