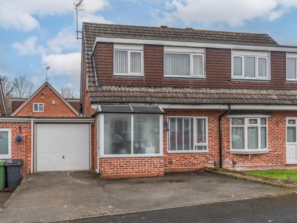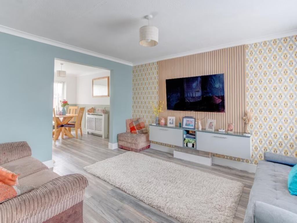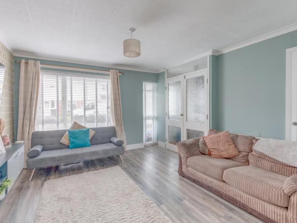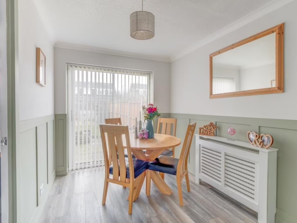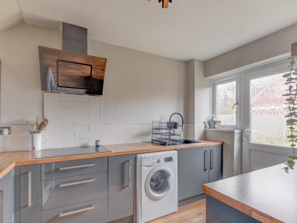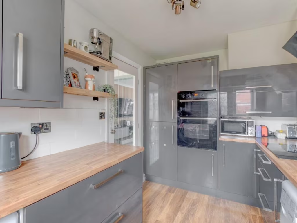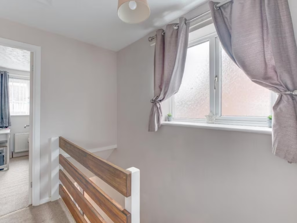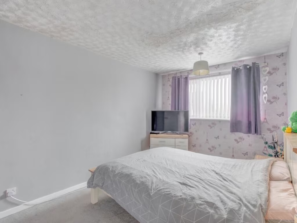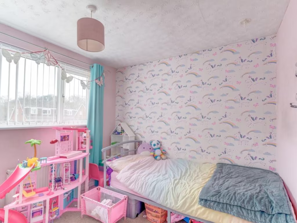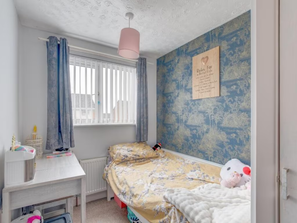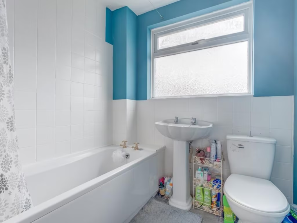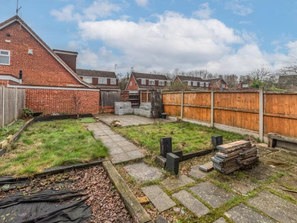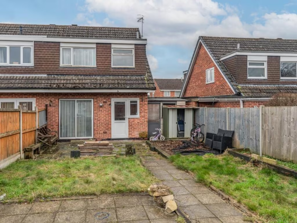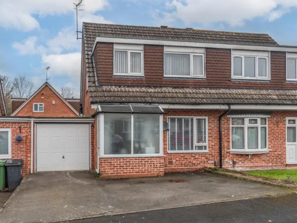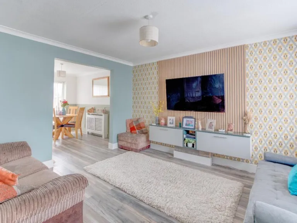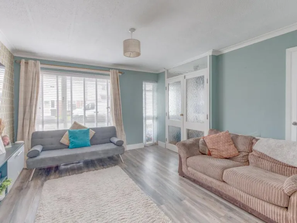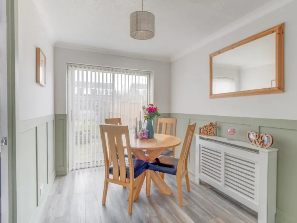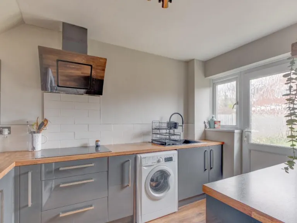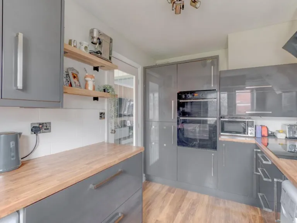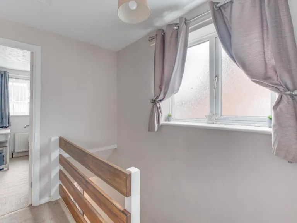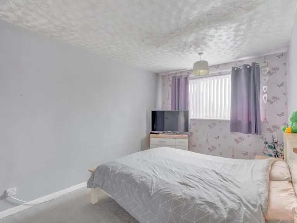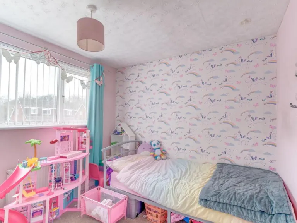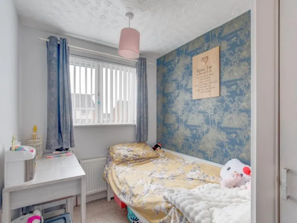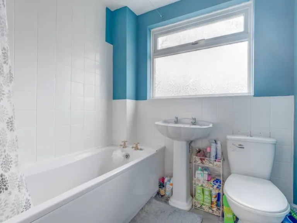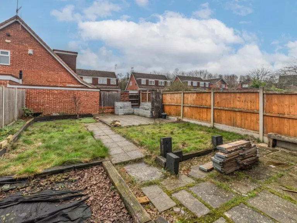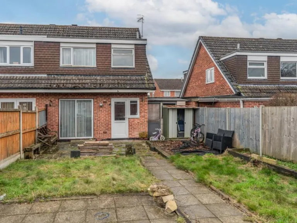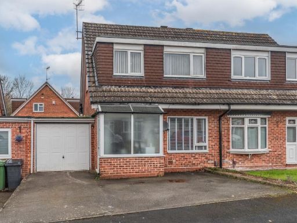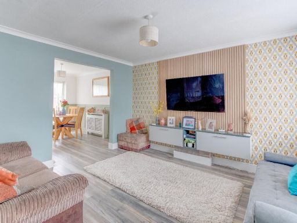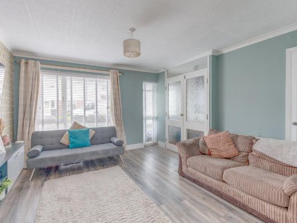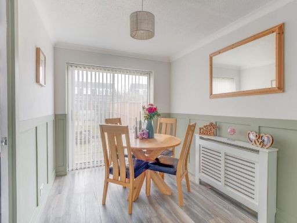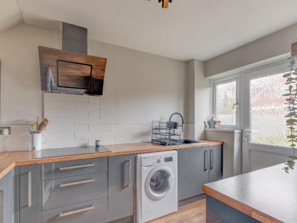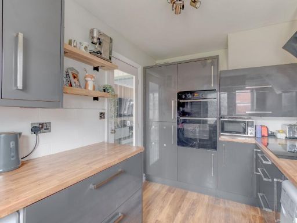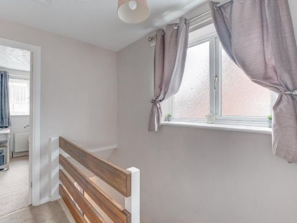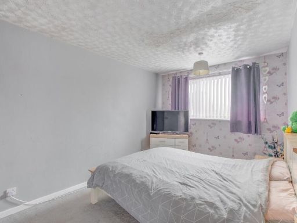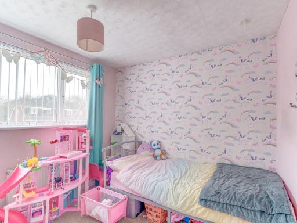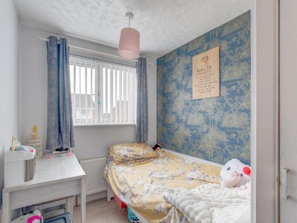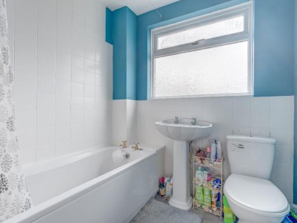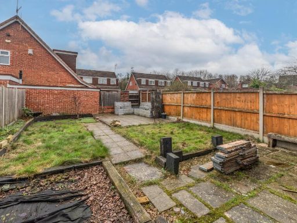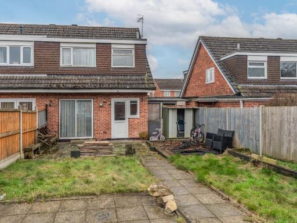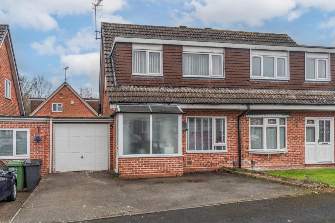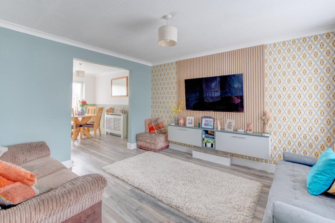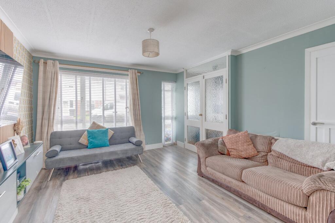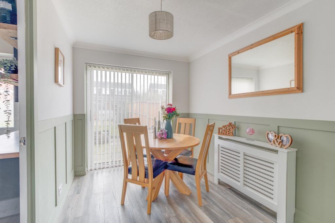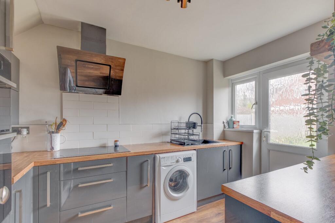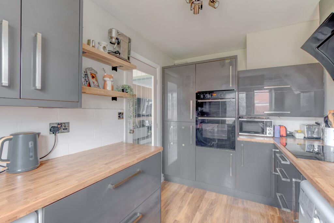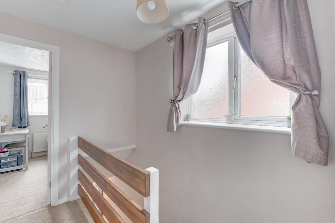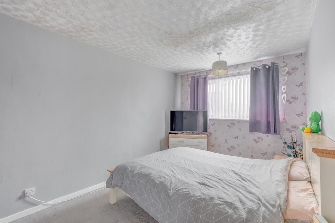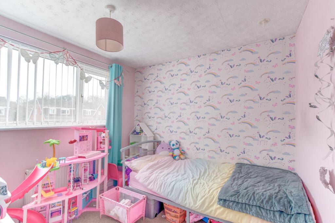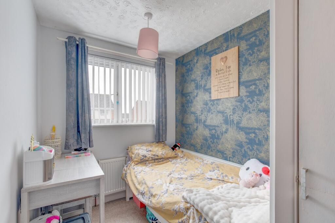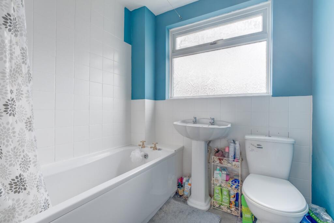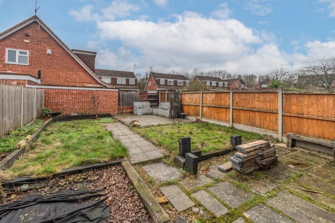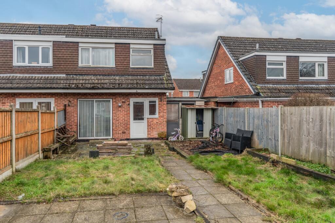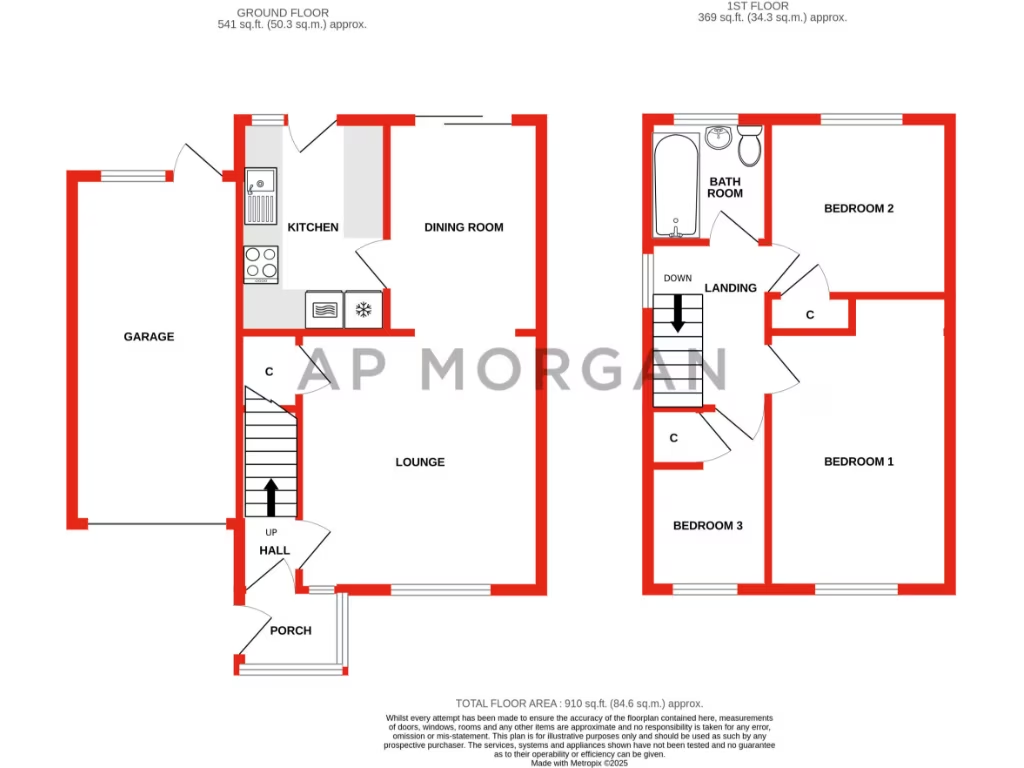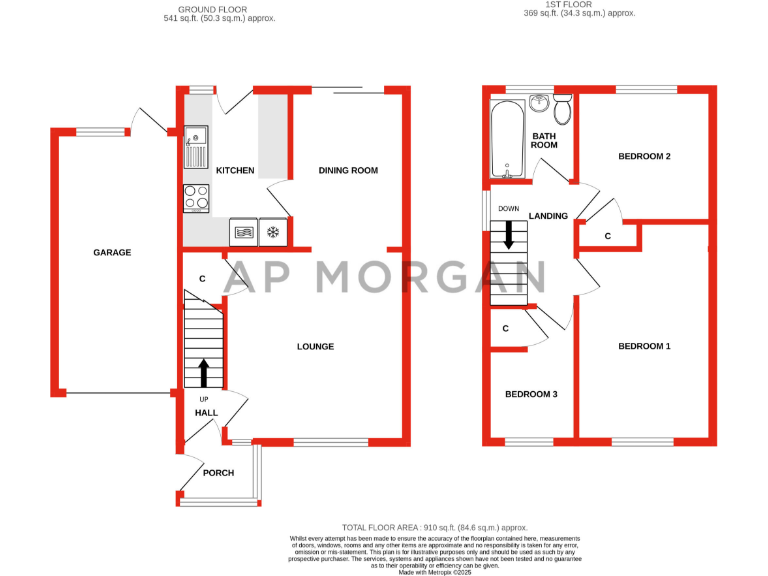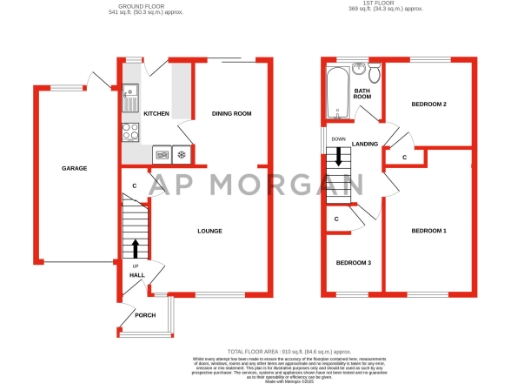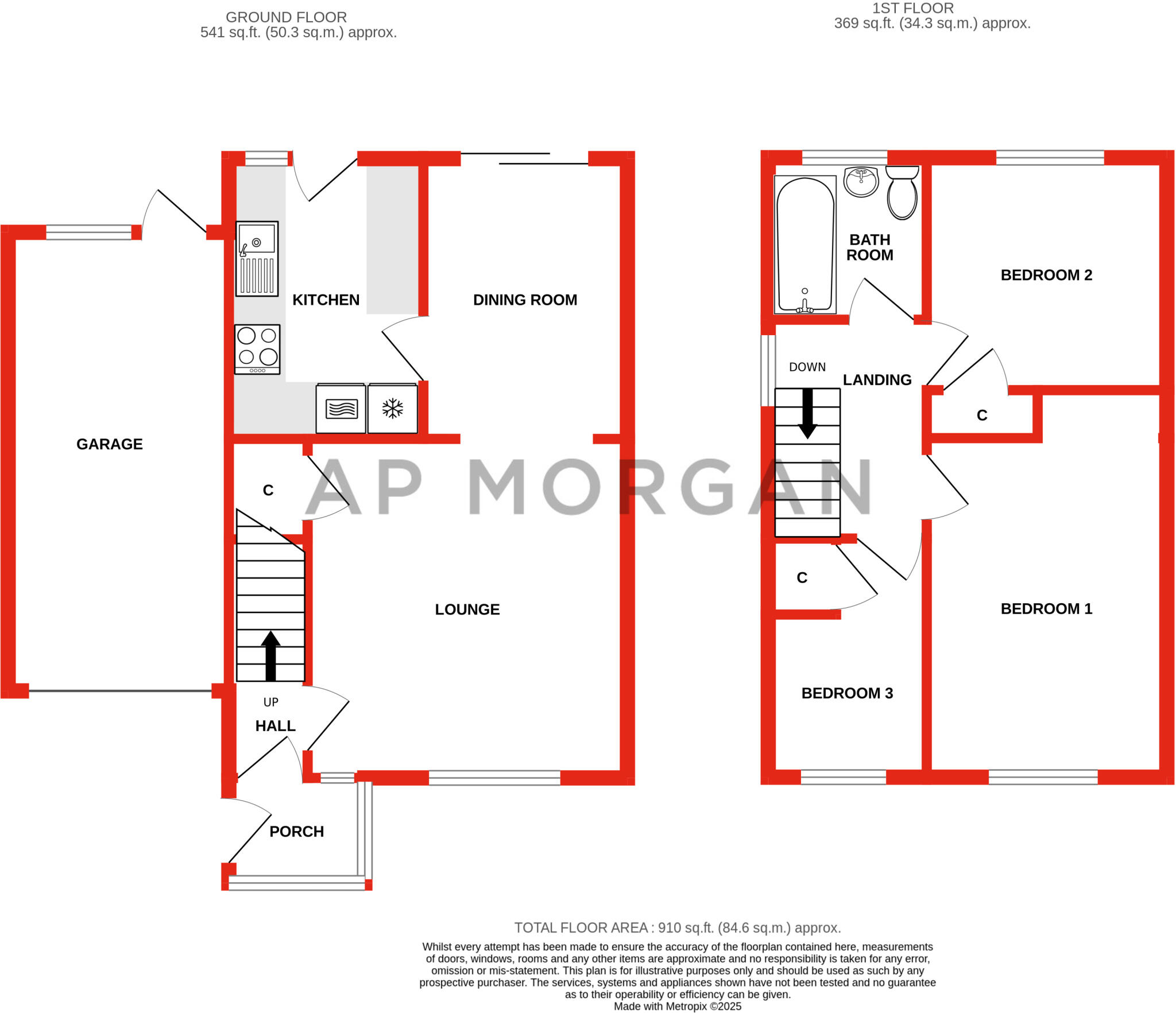Summary - 4, Oakridge Close B98 9JU
3 bed 1 bath Semi-Detached
Comfortable three-bed home with parking and private garden for family living.
Three bedrooms with a family bathroom — practical family layout
Open-plan lounge/dining with French doors to the garden
Modern fitted kitchen with integrated hob and oven
Paved driveway plus attached garage for parking and storage
Mature, manageable garden with terraces and lawn
Main heating via electric room heaters; no mains gas central heating
Double glazing present; installation date unknown
Small plot size; built 1967–1975 (may need modernisation)
This well-presented three-bedroom semi-detached house on Oakridge Close provides practical family living across two storeys. The ground floor offers an open-plan lounge and dining area with French doors to a mature rear garden, plus a modern fitted kitchen and handy understairs storage. Upstairs are two double bedrooms, a generous single and a family bathroom — a straightforward layout suited to everyday family life.
Outside, the paved driveway and attached garage deliver useful off-road parking and storage, while the manageable garden with patios and lawn gives a private outdoor space for children and entertaining. The location in Church Hill North is convenient for local shops, good schools and direct road links to Redditch and the M42. Broadband and mobile signal are strong, supporting home working and connectivity.
Buyers should note the property uses electric room heaters as the main heating source rather than a mains gas central-heating system; an upgrade could be worth considering for year-round comfort and efficiency. The house is freehold with double glazing (installation date unknown) and dates from the late 1960s–1970s, so some cosmetic updating or energy-efficiency improvements may be desirable to personalise the home.
Overall this is a solid, mid-sized family home with practical parking and outdoor space, sensible room proportions and scope to modernise heating and finishes to suit needs.
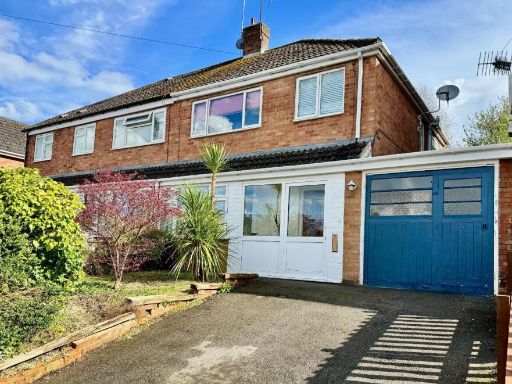 3 bedroom semi-detached house for sale in Vicarage Crescent, Redditch, Worcestershire, B97 — £280,000 • 3 bed • 1 bath • 883 ft²
3 bedroom semi-detached house for sale in Vicarage Crescent, Redditch, Worcestershire, B97 — £280,000 • 3 bed • 1 bath • 883 ft²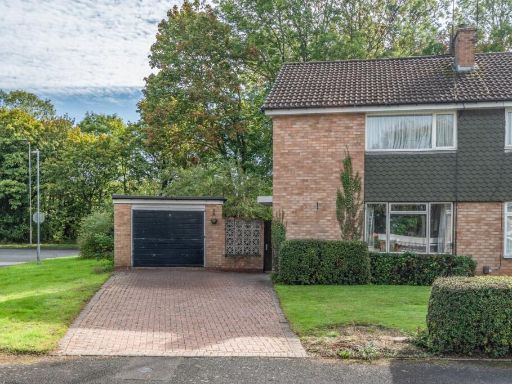 3 bedroom semi-detached house for sale in Ansley Close, Matchborough East, Redditch, B98 — £280,000 • 3 bed • 1 bath • 1080 ft²
3 bedroom semi-detached house for sale in Ansley Close, Matchborough East, Redditch, B98 — £280,000 • 3 bed • 1 bath • 1080 ft²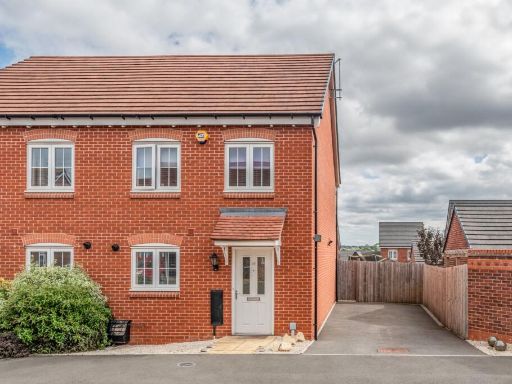 3 bedroom semi-detached house for sale in Odell Street, Enfield, Redditch, B97 — £290,000 • 3 bed • 1 bath • 886 ft²
3 bedroom semi-detached house for sale in Odell Street, Enfield, Redditch, B97 — £290,000 • 3 bed • 1 bath • 886 ft²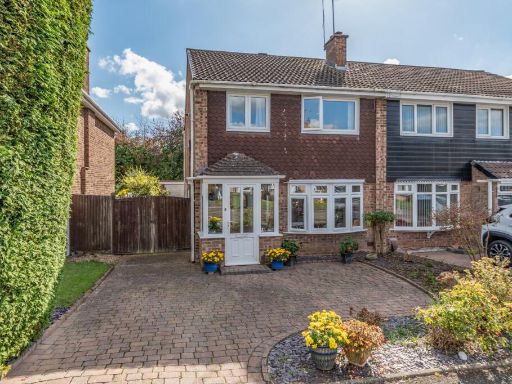 3 bedroom semi-detached house for sale in Cherington Close, Matchborough East, Redditch, B98 — £280,000 • 3 bed • 1 bath • 846 ft²
3 bedroom semi-detached house for sale in Cherington Close, Matchborough East, Redditch, B98 — £280,000 • 3 bed • 1 bath • 846 ft²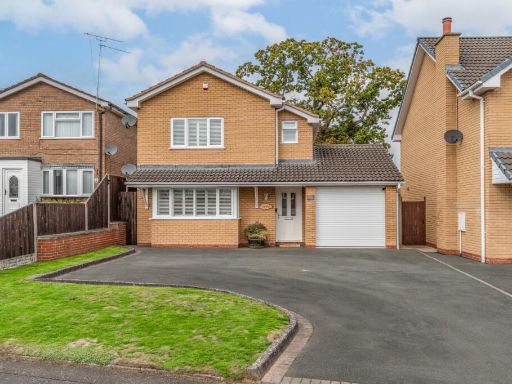 3 bedroom detached house for sale in Petton Close, Winyates East, Redditch, B98 — £360,000 • 3 bed • 2 bath • 1330 ft²
3 bedroom detached house for sale in Petton Close, Winyates East, Redditch, B98 — £360,000 • 3 bed • 2 bath • 1330 ft²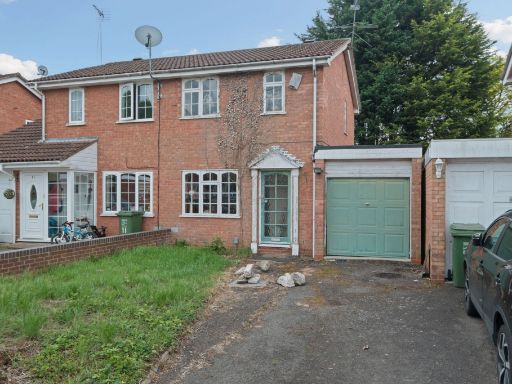 2 bedroom semi-detached house for sale in Moorgate Close, Redditch, B98 — £210,000 • 2 bed • 1 bath • 773 ft²
2 bedroom semi-detached house for sale in Moorgate Close, Redditch, B98 — £210,000 • 2 bed • 1 bath • 773 ft²