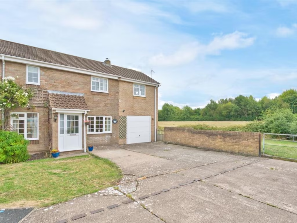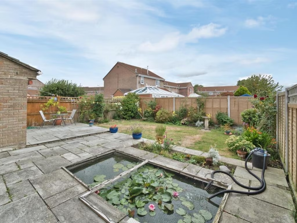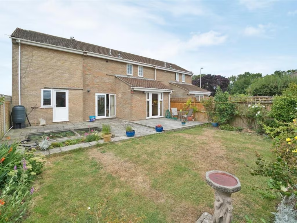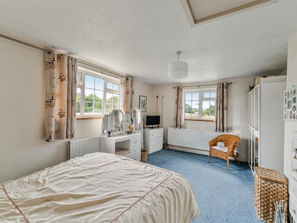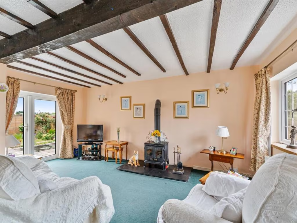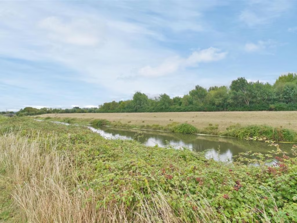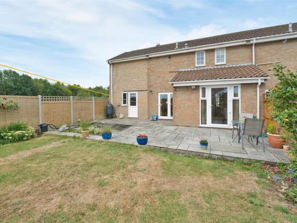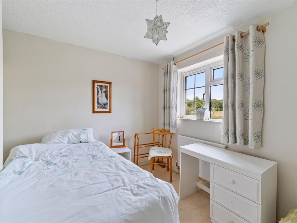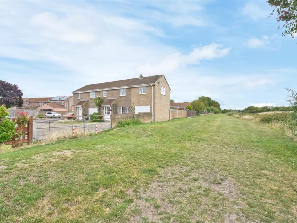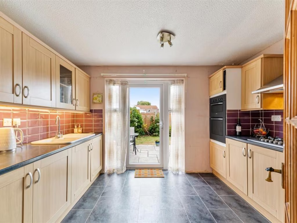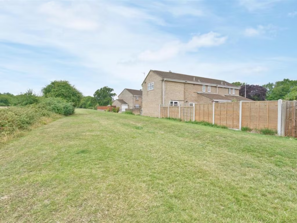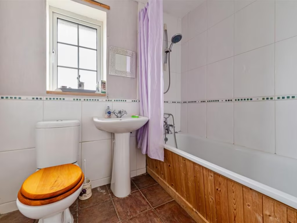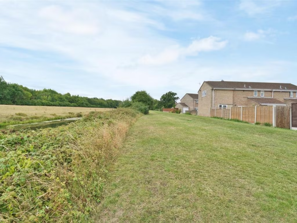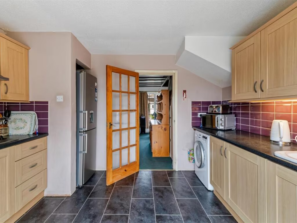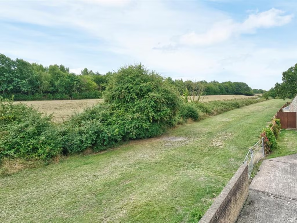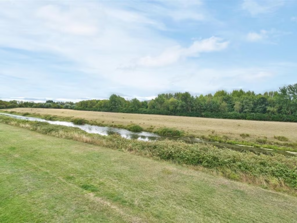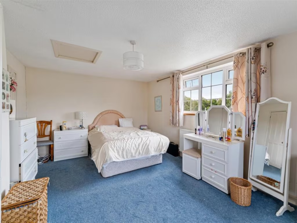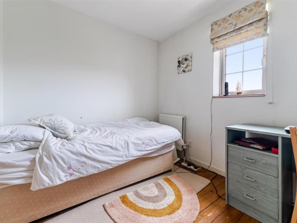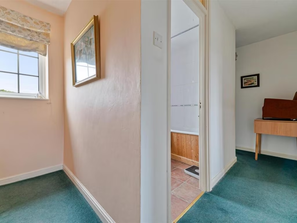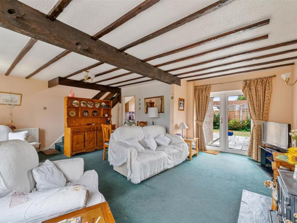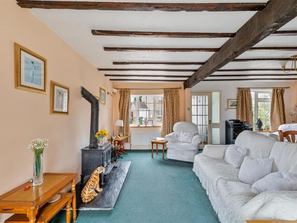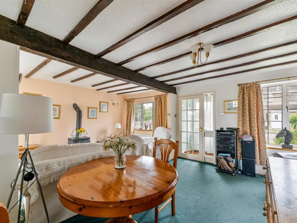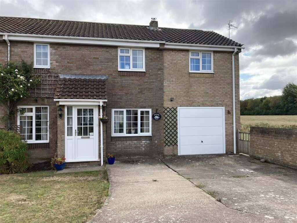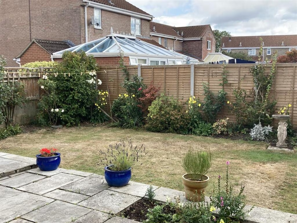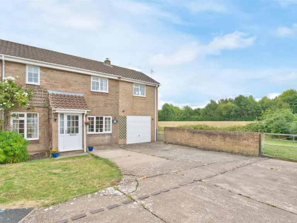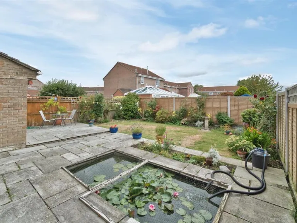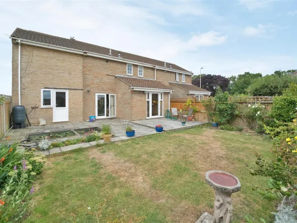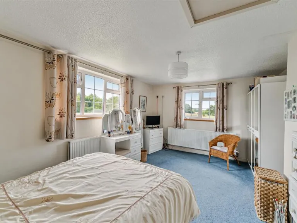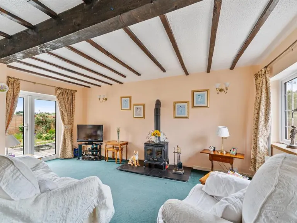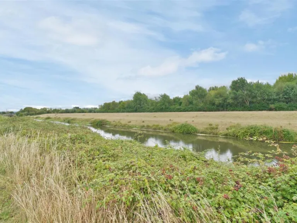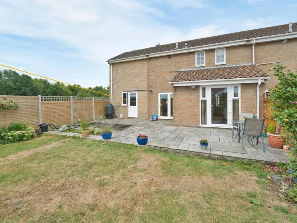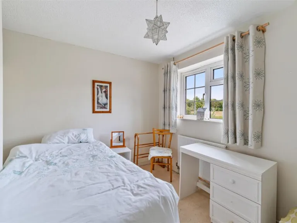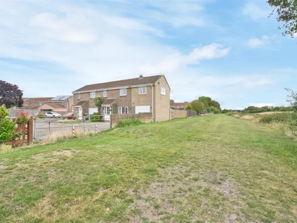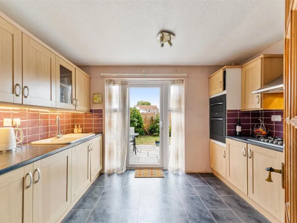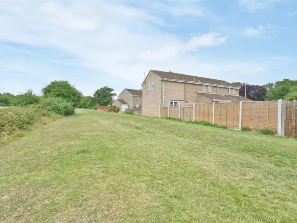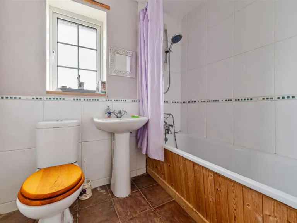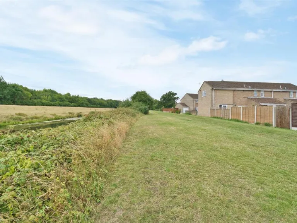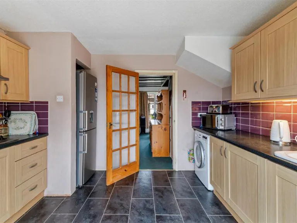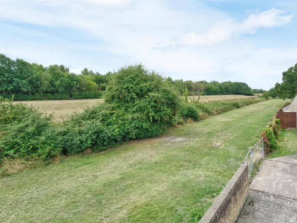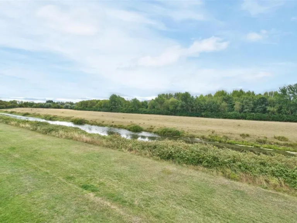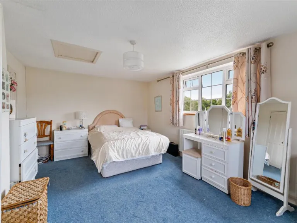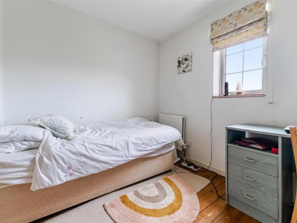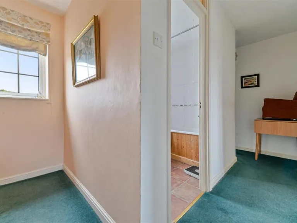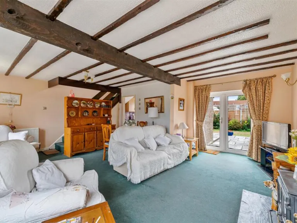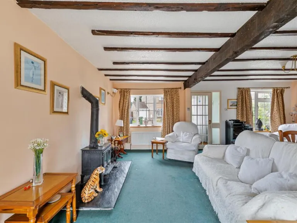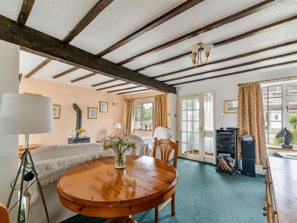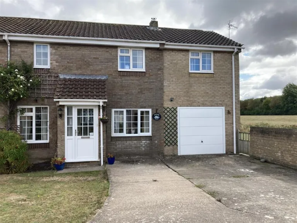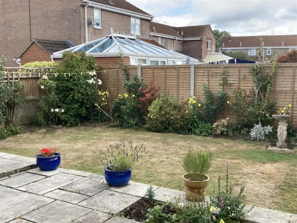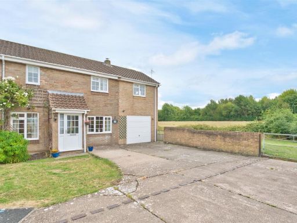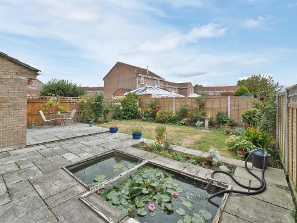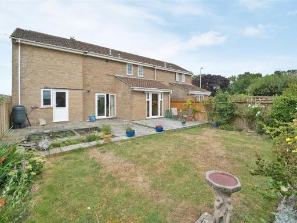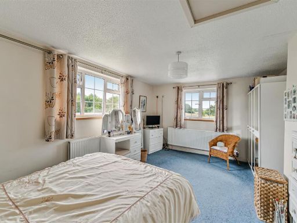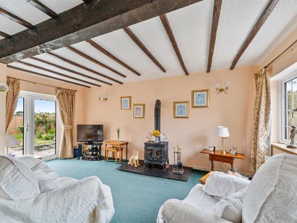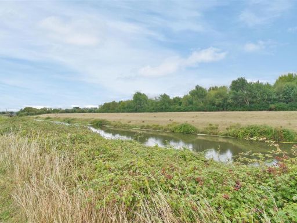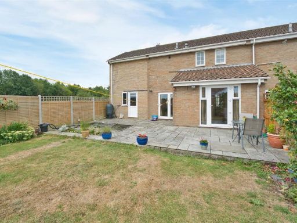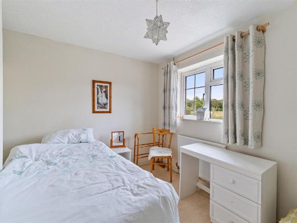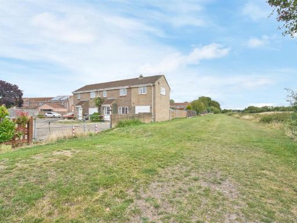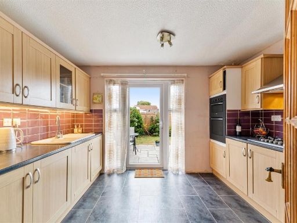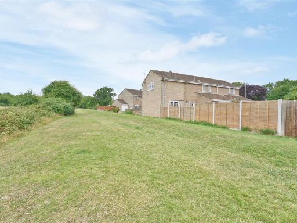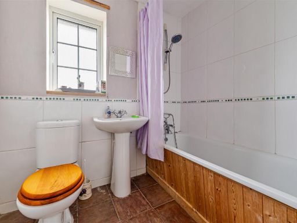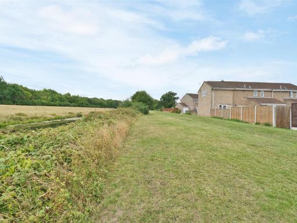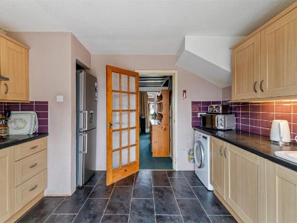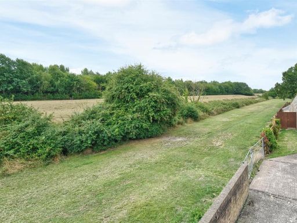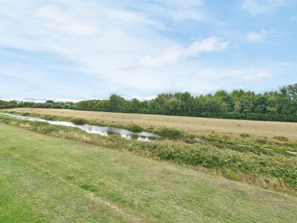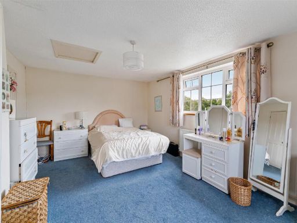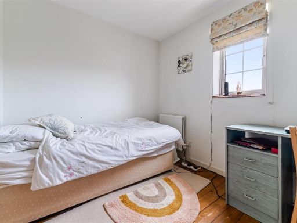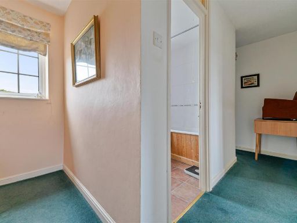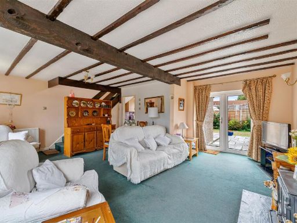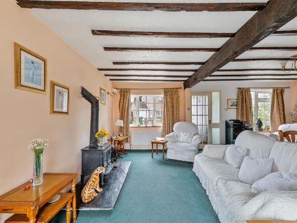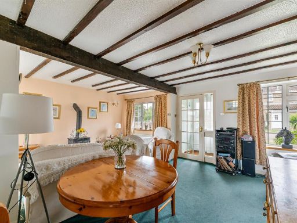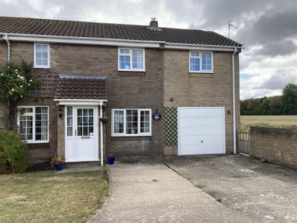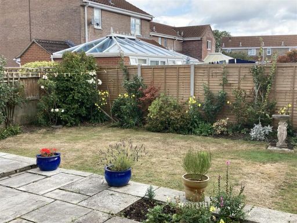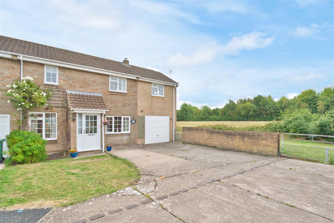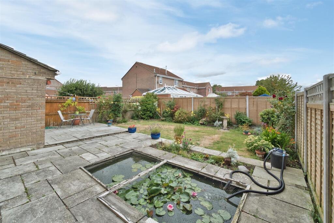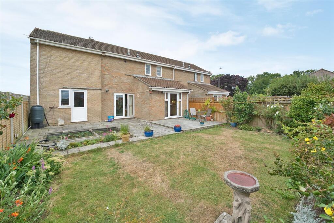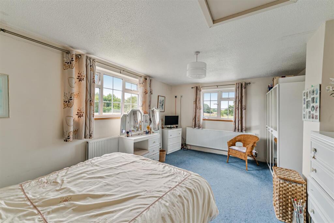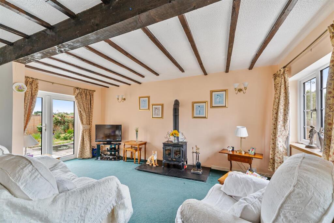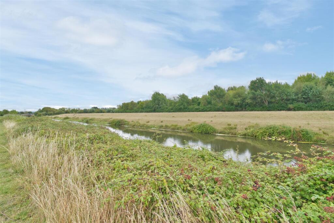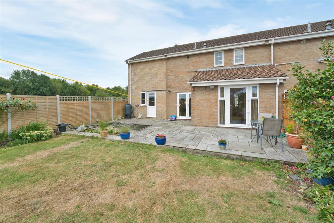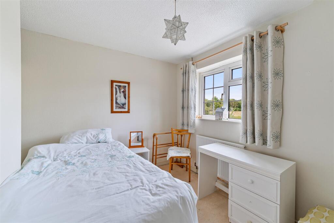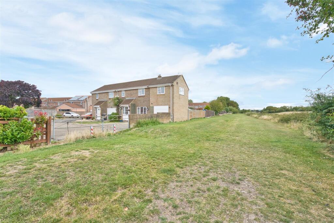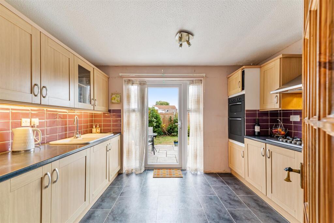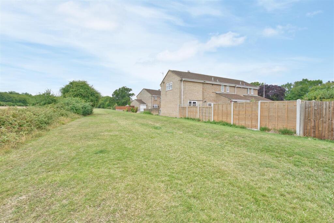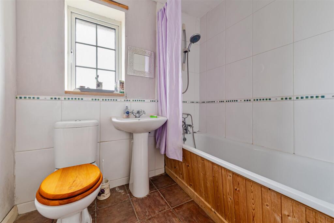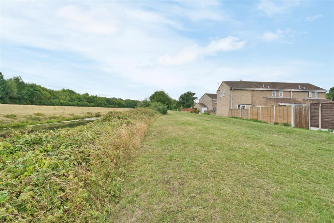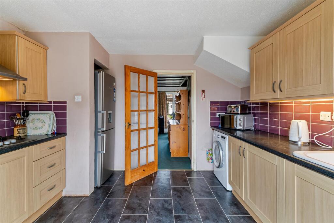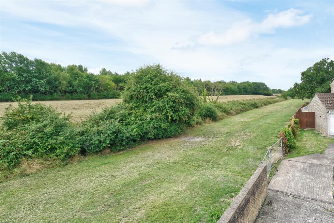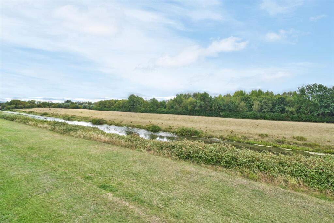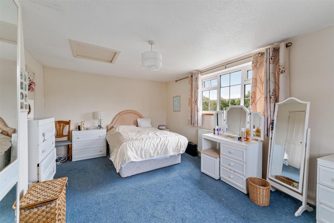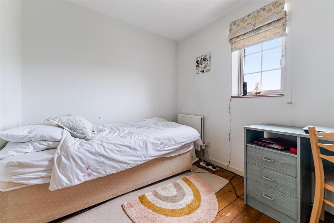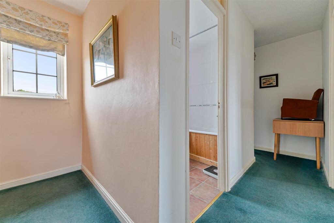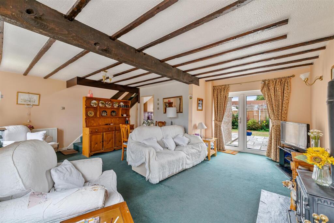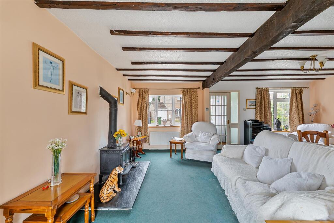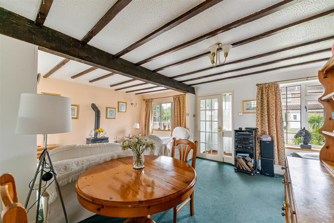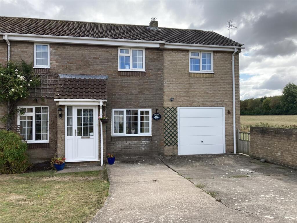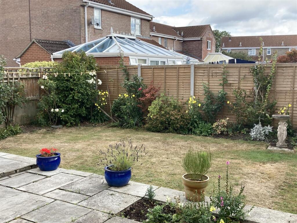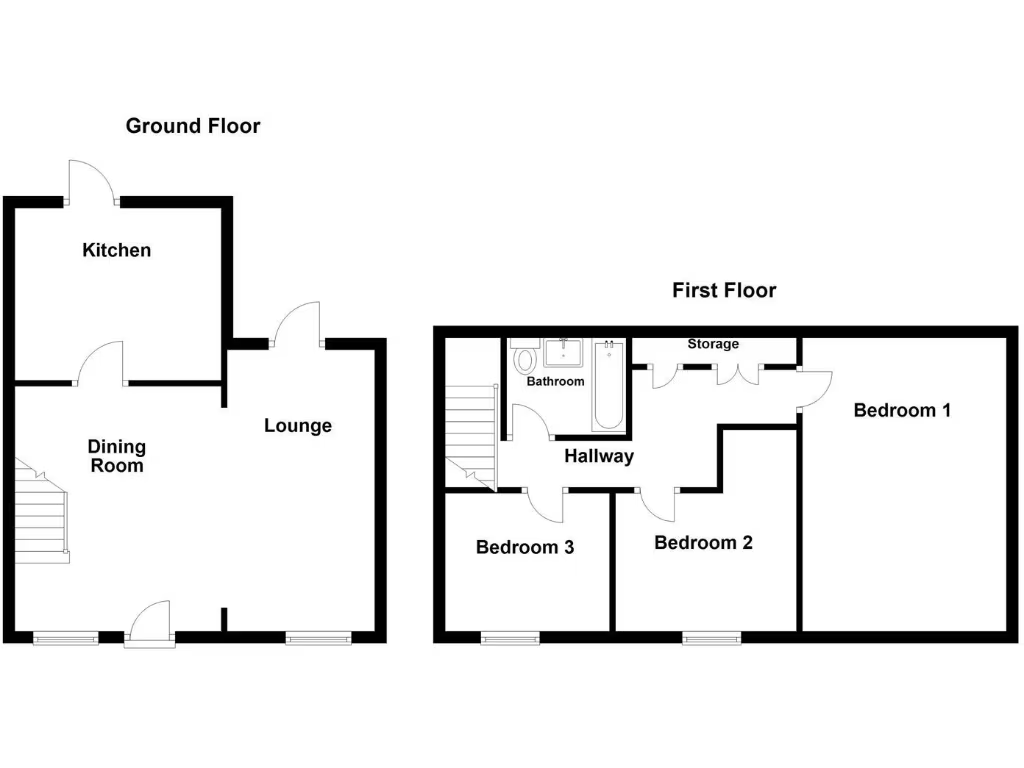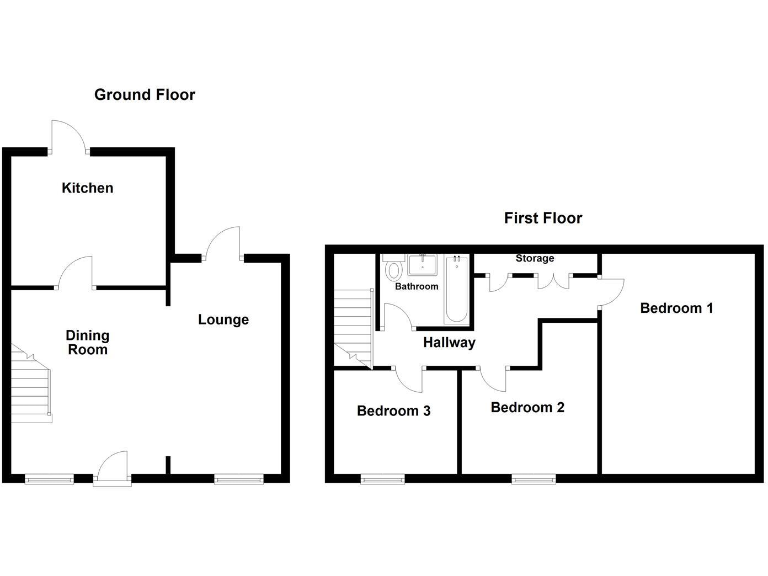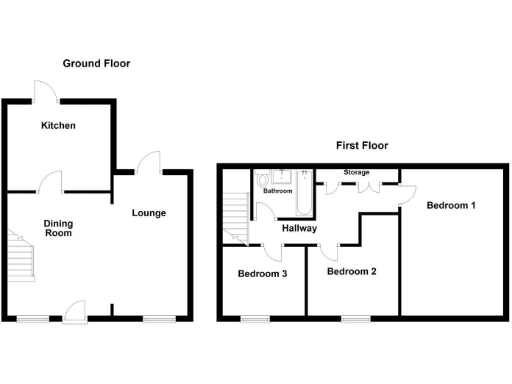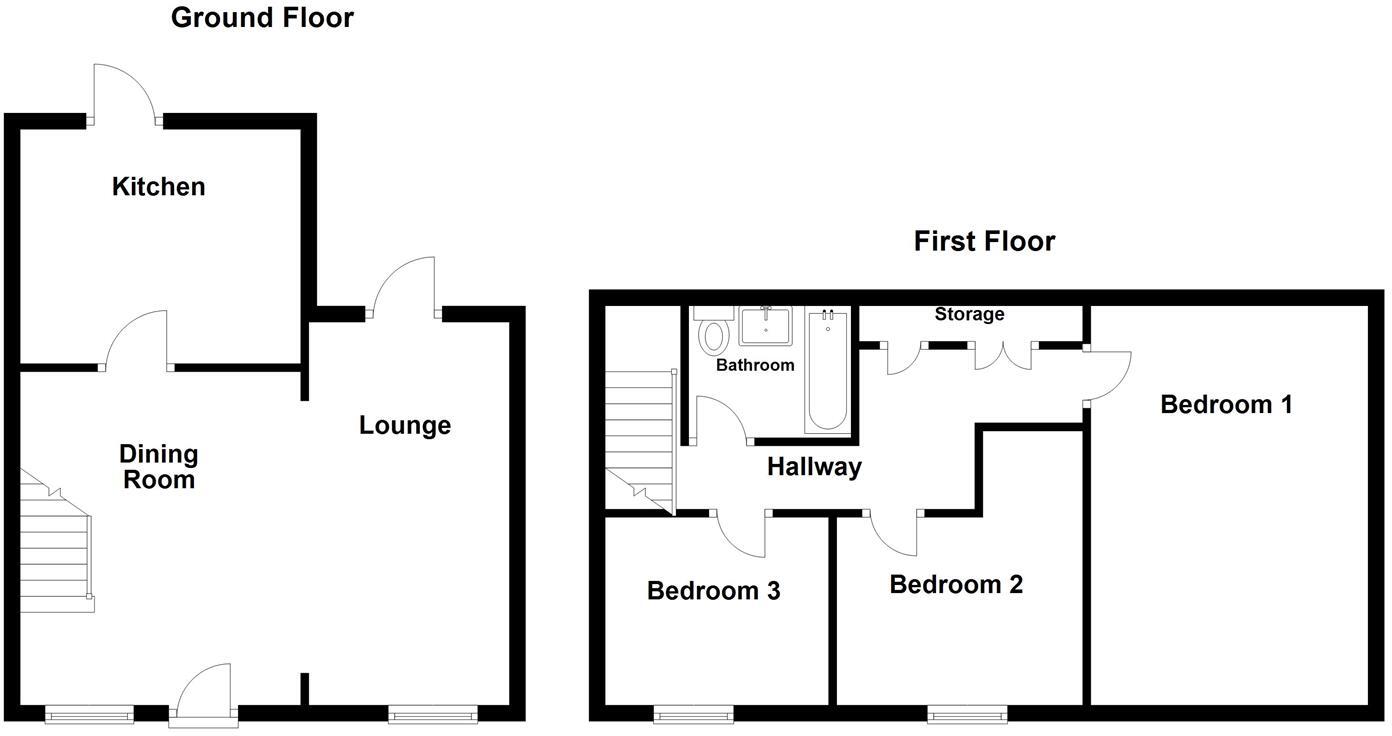Summary - 55 CLAREMONT GARDENS CLEVEDON BS21 5BH
3 bed 1 bath House
Extended three-bedroom semi with river views, garage and private garden in sought-after Clevedon cul-de-sac..
River views from master bedroom
Quiet popular cul-de-sac location
Driveway and single garage included
Good-sized enclosed rear garden, open rear aspect
EPC rating D — energy performance below modern standard
Conservatory/backyard show neglect; requires maintenance
Single bathroom only — may suit families to update
Built 1983–1990; average overall floor space (926 sq ft)
Set on a quiet, popular cul-de-sac in Claremont Gardens, this extended three-bedroom semi-detached home offers comfortable family living with direct access to riverside and countryside walks. The master bedroom benefits from pleasant river views, while the lounge/diner provides a generous reception space for everyday life and entertaining.
Practical features include a driveway, single garage and a good-sized enclosed rear garden with open aspect and no immediate rear neighbours — a rare degree of privacy for this area. The property is freehold and built in the 1980s, with mains gas central heating and double glazing (install dates unknown).
Buyers should note the property has an EPC rating of D and some external and garden areas (including a conservatory/pond area) show signs of neglect and will need maintenance or refurbishment. Accommodation is traditional in layout with one family bathroom and average overall floor space (c. 926 sq ft), so those needing more internal bathrooms or larger square footage should consider this when viewing.
This home suits families seeking a peaceful riverside location with good local schools and fast broadband, or buyers prepared to update cosmetic and garden areas to maximise the property’s potential. Tenure is freehold and local flood and crime risk are very low.
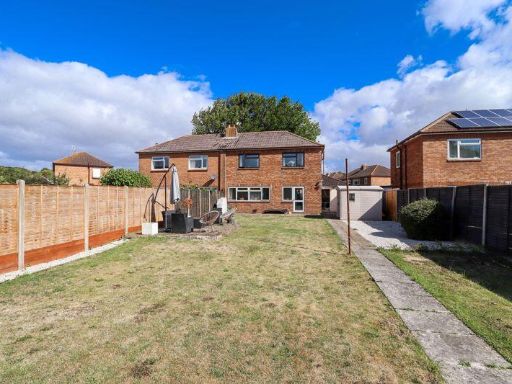 3 bedroom semi-detached house for sale in Westbourne Crescent, Clevedon, BS21 — £330,000 • 3 bed • 1 bath • 452 ft²
3 bedroom semi-detached house for sale in Westbourne Crescent, Clevedon, BS21 — £330,000 • 3 bed • 1 bath • 452 ft²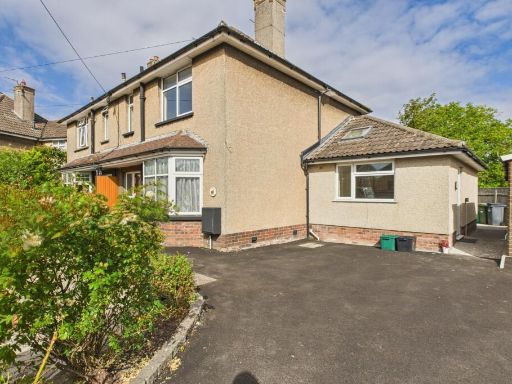 4 bedroom semi-detached house for sale in Coleridge Vale Road North, Clevedon, North Somerset, BS21 — £495,000 • 4 bed • 2 bath • 1177 ft²
4 bedroom semi-detached house for sale in Coleridge Vale Road North, Clevedon, North Somerset, BS21 — £495,000 • 4 bed • 2 bath • 1177 ft²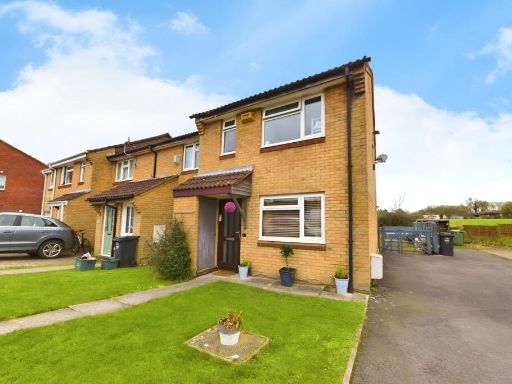 3 bedroom end of terrace house for sale in Claremont Gardens, Clevedon, North Somerset, BS21 — £310,000 • 3 bed • 1 bath • 804 ft²
3 bedroom end of terrace house for sale in Claremont Gardens, Clevedon, North Somerset, BS21 — £310,000 • 3 bed • 1 bath • 804 ft²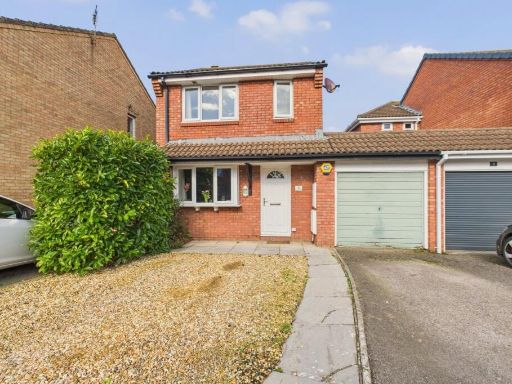 3 bedroom detached house for sale in Banks Close, Clevedon, North Somerset, BS21 — £355,000 • 3 bed • 1 bath • 865 ft²
3 bedroom detached house for sale in Banks Close, Clevedon, North Somerset, BS21 — £355,000 • 3 bed • 1 bath • 865 ft²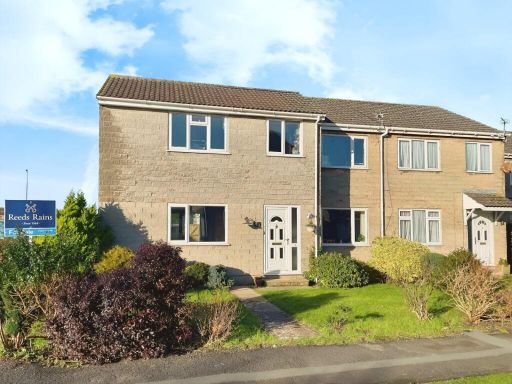 3 bedroom semi-detached house for sale in Bryant Gardens, Clevedon, North Somerset, BS21 — £375,000 • 3 bed • 1 bath • 1111 ft²
3 bedroom semi-detached house for sale in Bryant Gardens, Clevedon, North Somerset, BS21 — £375,000 • 3 bed • 1 bath • 1111 ft²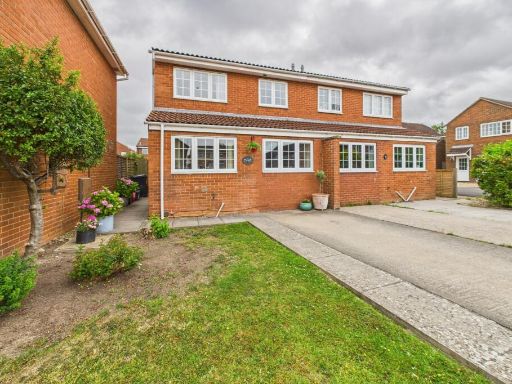 3 bedroom semi-detached house for sale in Cannons Gate, Clevedon, North Somerset, BS21 — £335,000 • 3 bed • 1 bath • 901 ft²
3 bedroom semi-detached house for sale in Cannons Gate, Clevedon, North Somerset, BS21 — £335,000 • 3 bed • 1 bath • 901 ft²