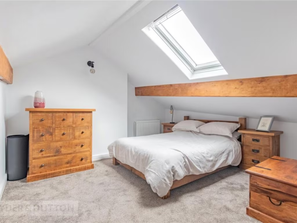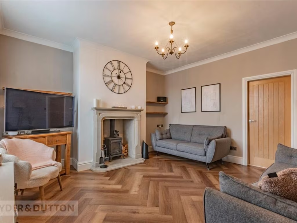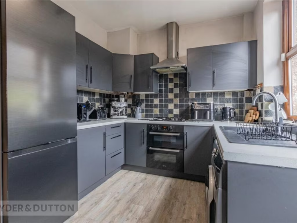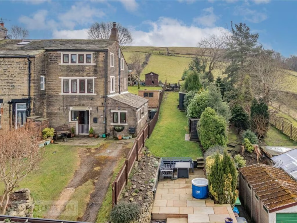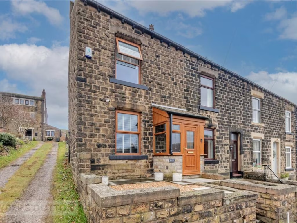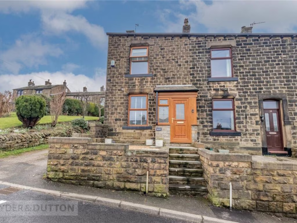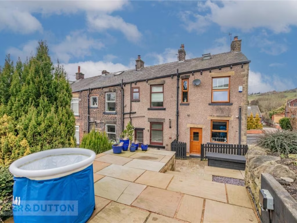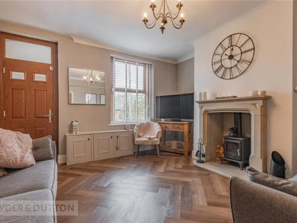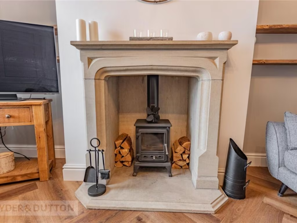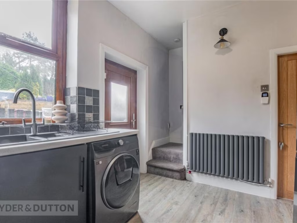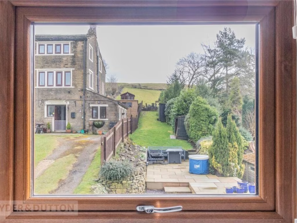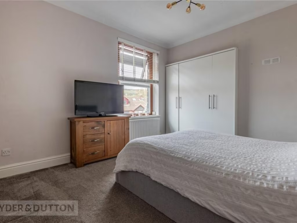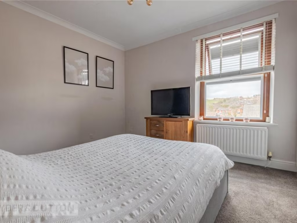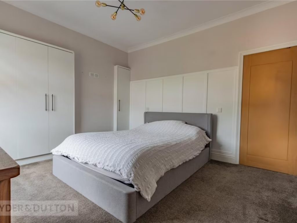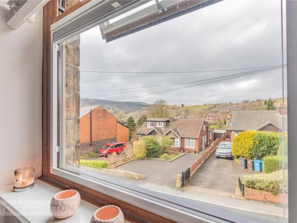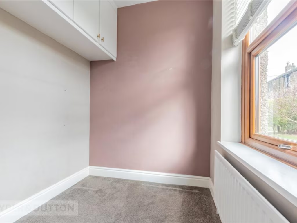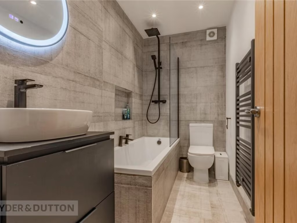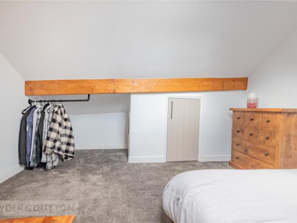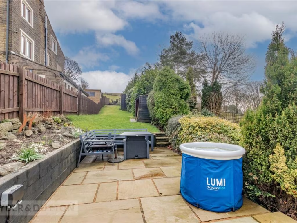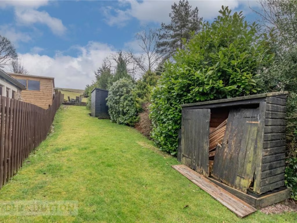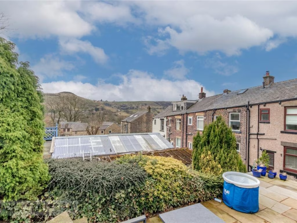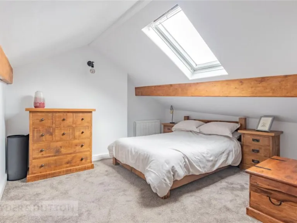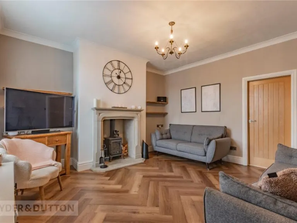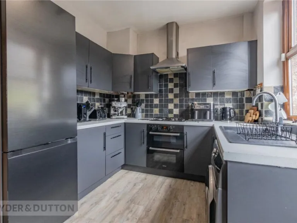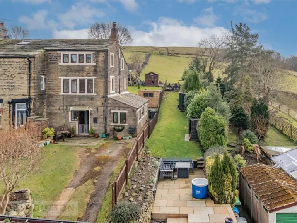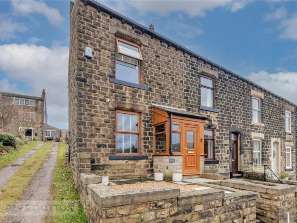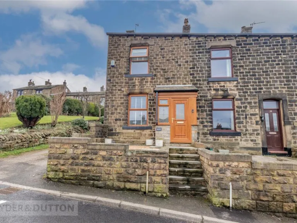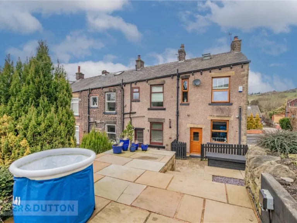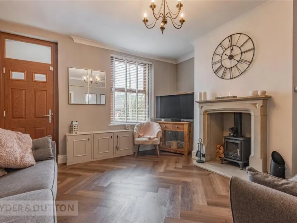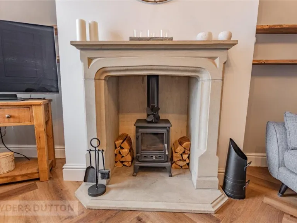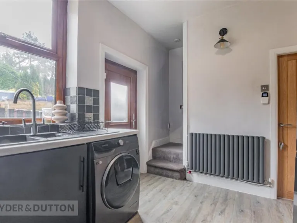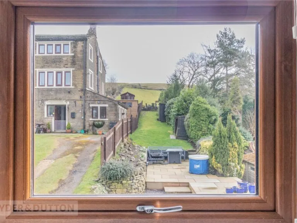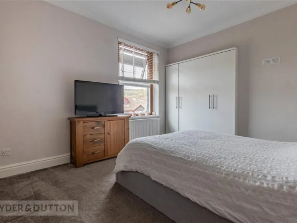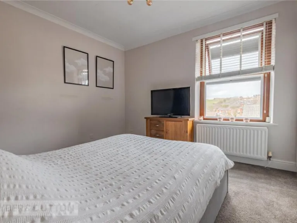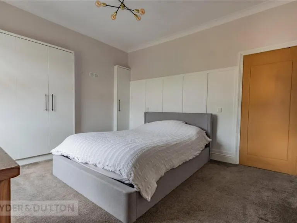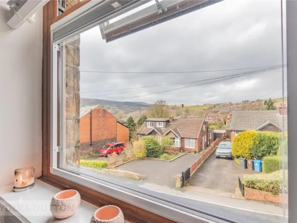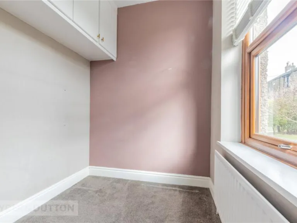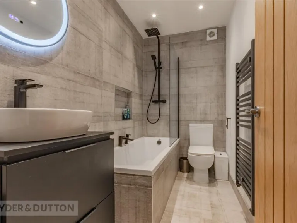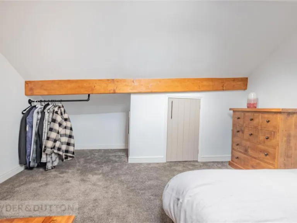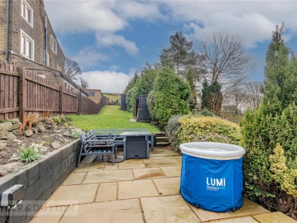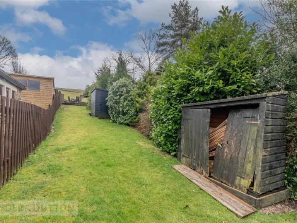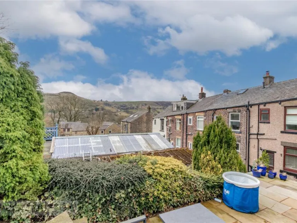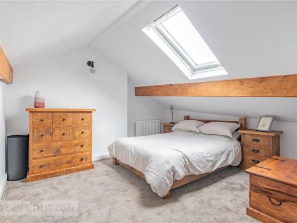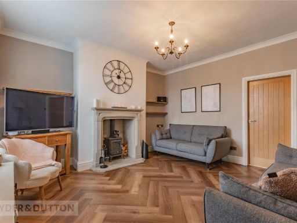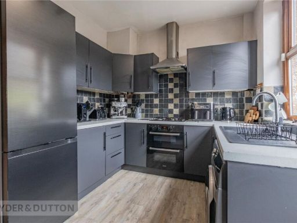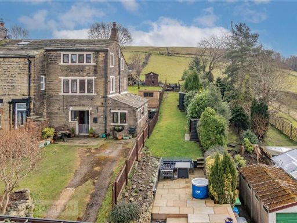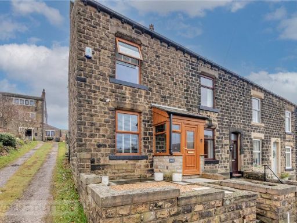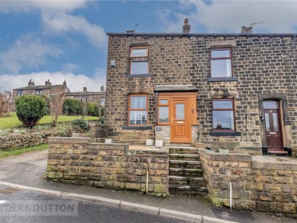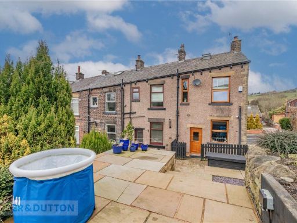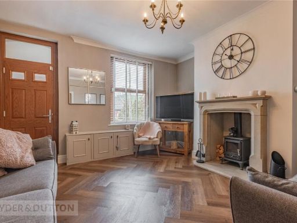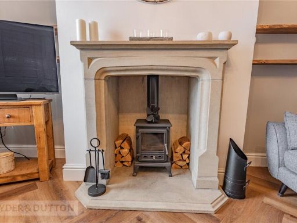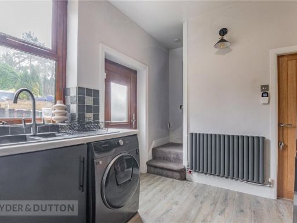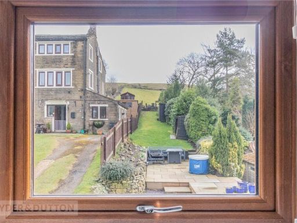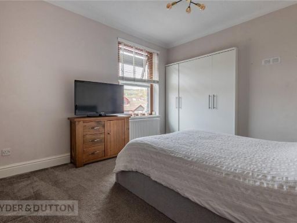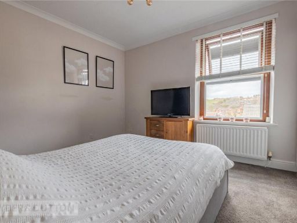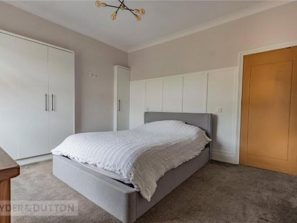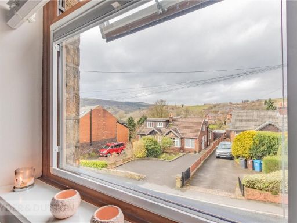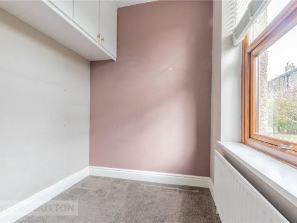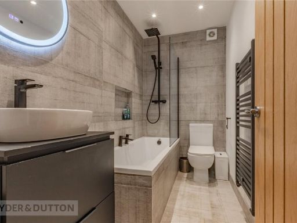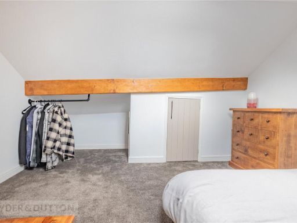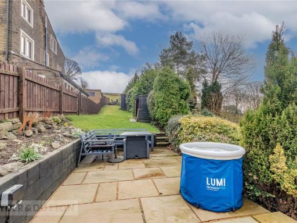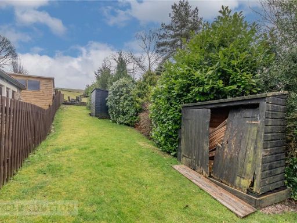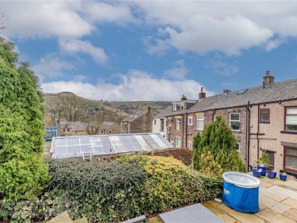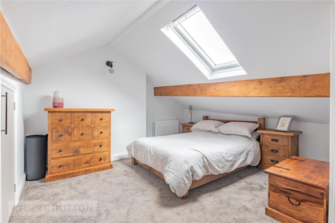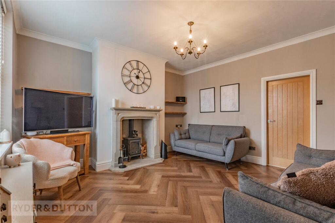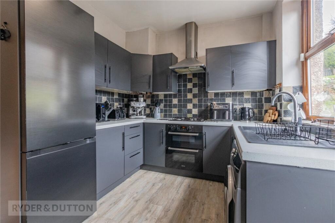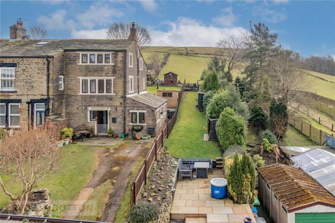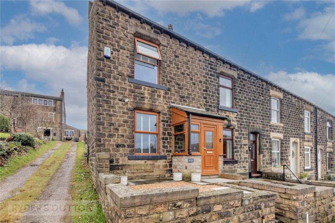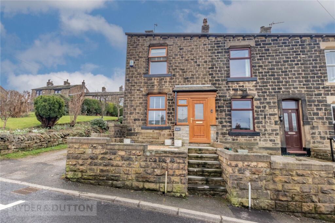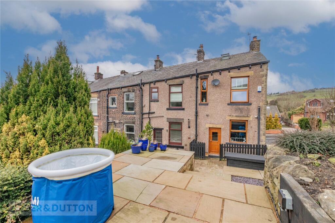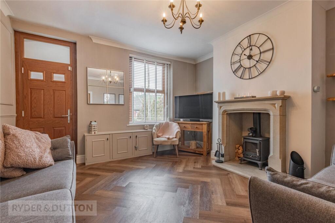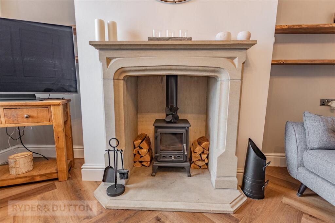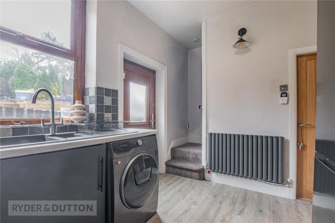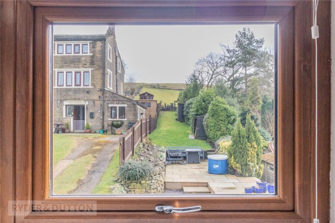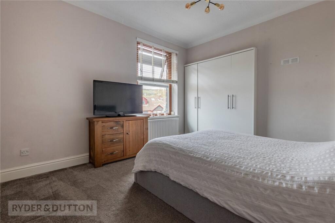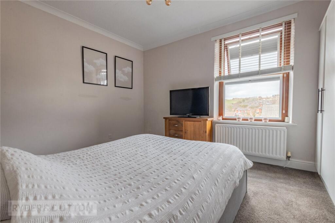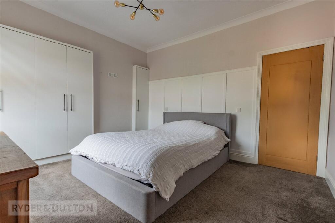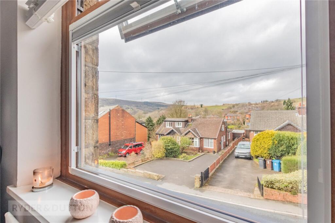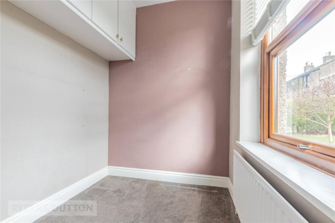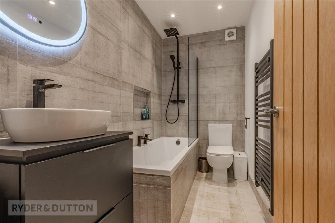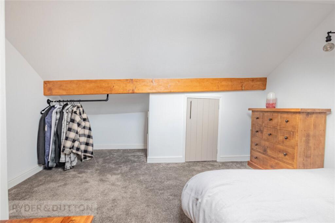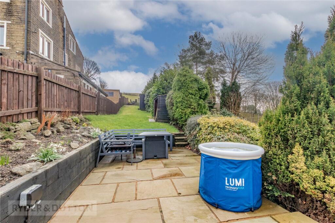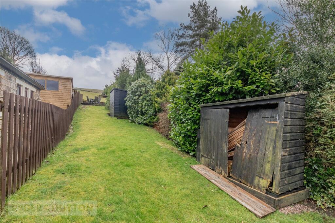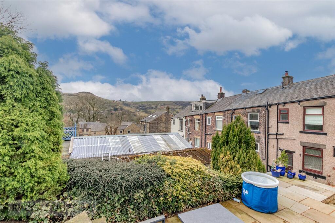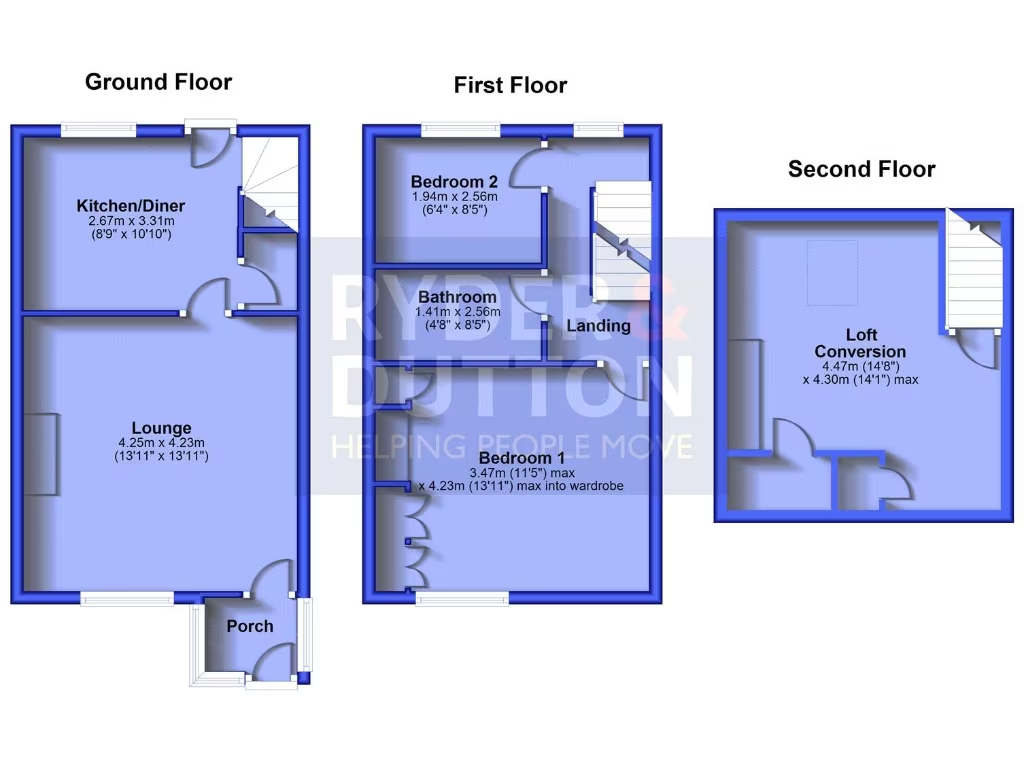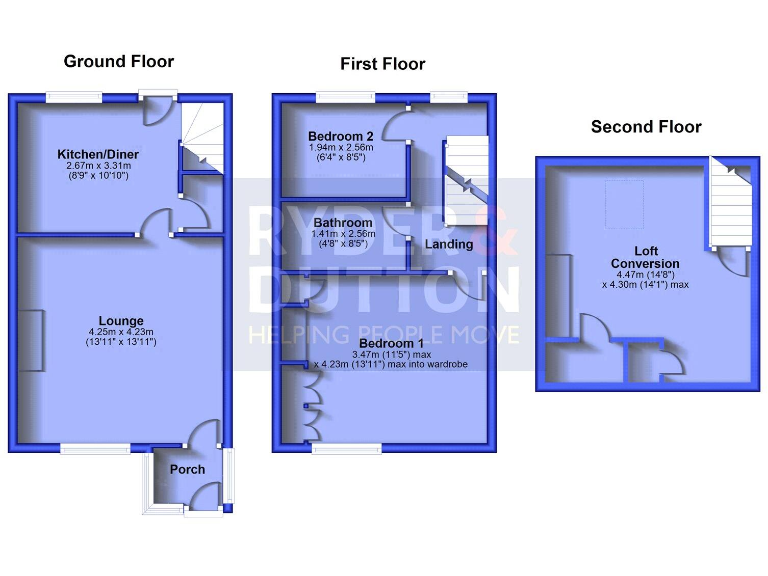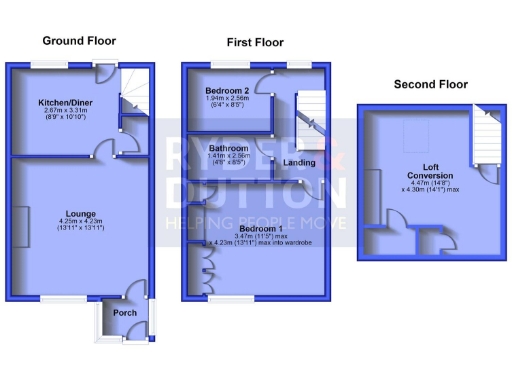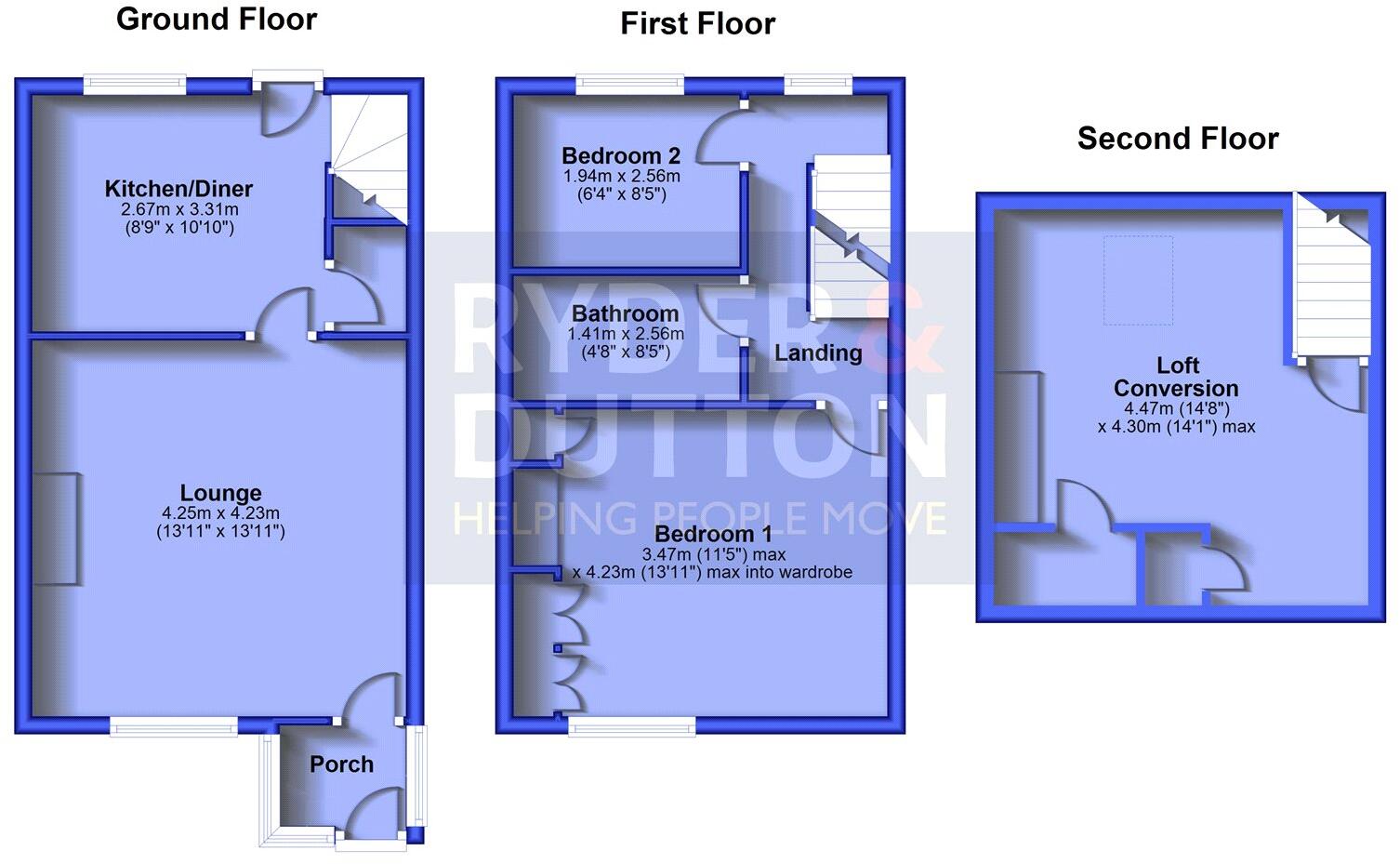Summary - 16 DELPH LANE DELPH OLDHAM OL3 5HX
2 bed 1 bath End of Terrace
Charming end-terrace with loft room, garden and off-street parking — close to Delph amenities.
Two bedrooms plus large loft conversion with skylight and beams
A beautifully presented end-terraced home in Delph village, arranged over three floors and offering a usable loft conversion that increases living space. The house is warmed by gas central heating and benefits from uPVC double glazing, off-street parking and front and rear gardens with patio and decking.
Practical positives include a sizeable loft room with skylight and exposed beams, a contemporary living room with multi-fuel stove and stone surround, and useful under-stairs storage. The property totals about 865 sq ft, is set slightly elevated from the road for added privacy, and sits within walking distance of local shops, pubs and bus routes.
Notable points to consider: the home is leasehold (999 years from 1887, c. 860 years remaining) and the EPC rating is E, so there is scope and likely benefit from energy-efficiency improvements (wall insulation may be absent given stone construction). The loft bedroom has a low, sloped ceiling and is compact; the family bathroom is a single bathroom serving the house.
This property suits first-time buyers or small families seeking a characterful village home with convenient parking and outside space, who are willing to make modest energy upgrades to improve running costs and future-proof the house.
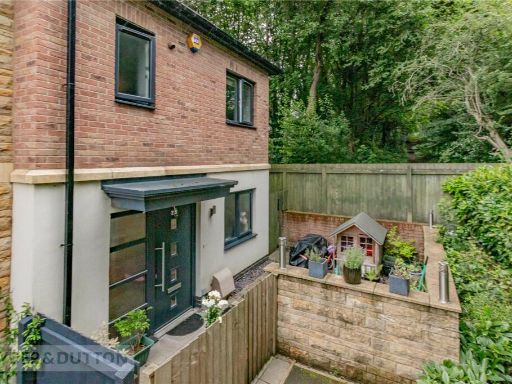 2 bedroom house for sale in Bakestones Avenue, Delph, Saddleworth, OL3 — £250,000 • 2 bed • 1 bath • 598 ft²
2 bedroom house for sale in Bakestones Avenue, Delph, Saddleworth, OL3 — £250,000 • 2 bed • 1 bath • 598 ft²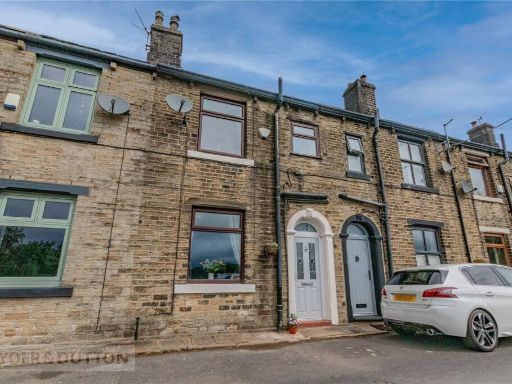 2 bedroom terraced house for sale in Stoneswood Road, Delph, Saddleworth, OL3 — £200,000 • 2 bed • 1 bath • 688 ft²
2 bedroom terraced house for sale in Stoneswood Road, Delph, Saddleworth, OL3 — £200,000 • 2 bed • 1 bath • 688 ft²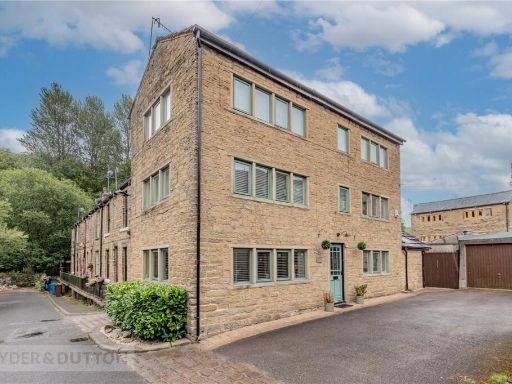 4 bedroom detached house for sale in St. Anne's Square, Delph, Saddleworth, OL3 — £425,000 • 4 bed • 1 bath • 1278 ft²
4 bedroom detached house for sale in St. Anne's Square, Delph, Saddleworth, OL3 — £425,000 • 4 bed • 1 bath • 1278 ft²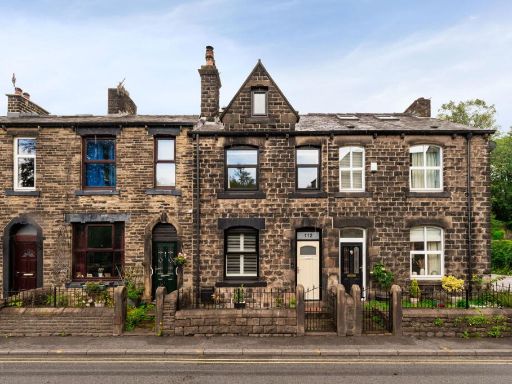 2 bedroom terraced house for sale in High Street, Uppermill, Saddleworth, OL3 — £360,000 • 2 bed • 1 bath • 1130 ft²
2 bedroom terraced house for sale in High Street, Uppermill, Saddleworth, OL3 — £360,000 • 2 bed • 1 bath • 1130 ft²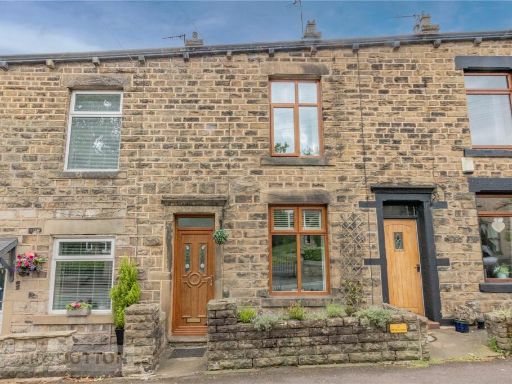 3 bedroom terraced house for sale in Denshaw Road, Delph, Saddleworth, OL3 — £250,000 • 3 bed • 1 bath • 1041 ft²
3 bedroom terraced house for sale in Denshaw Road, Delph, Saddleworth, OL3 — £250,000 • 3 bed • 1 bath • 1041 ft²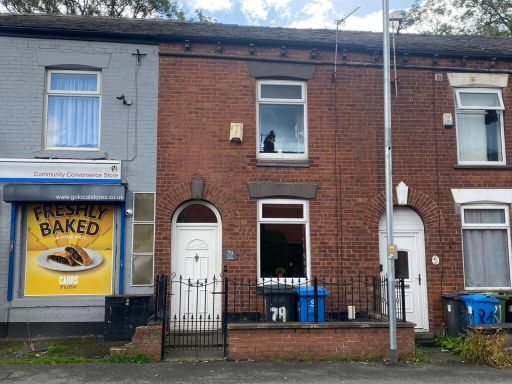 2 bedroom terraced house for sale in 79 Coalshaw Green Road, Chadderton OL9 8JP, OL9 — £160,000 • 2 bed • 1 bath • 730 ft²
2 bedroom terraced house for sale in 79 Coalshaw Green Road, Chadderton OL9 8JP, OL9 — £160,000 • 2 bed • 1 bath • 730 ft²