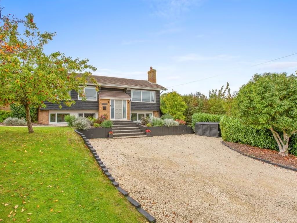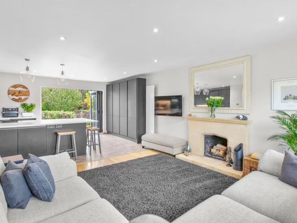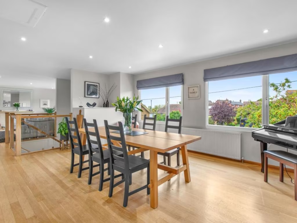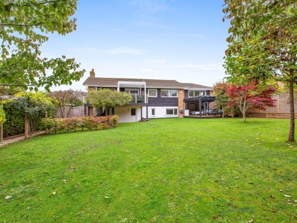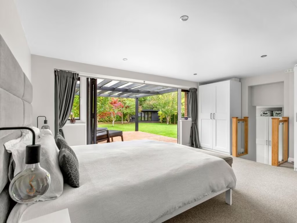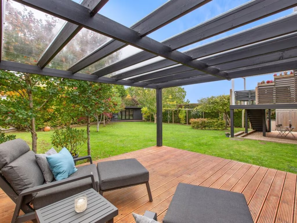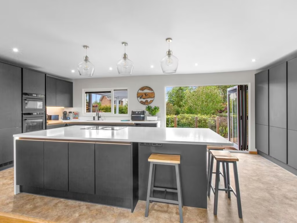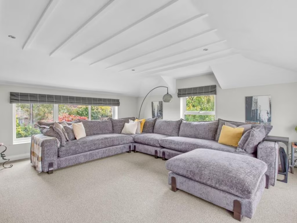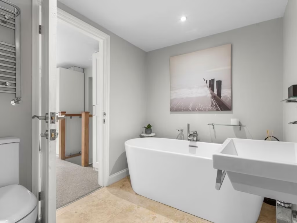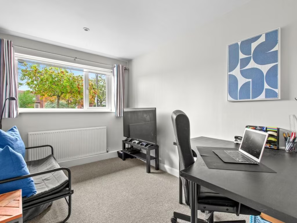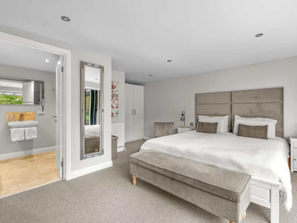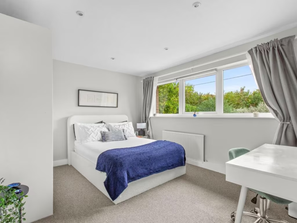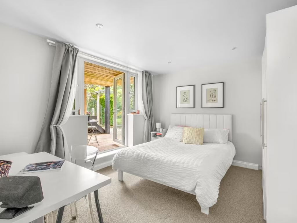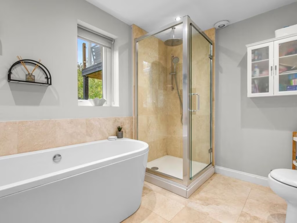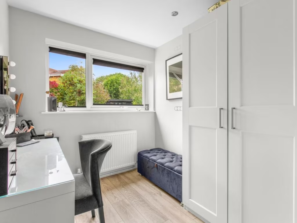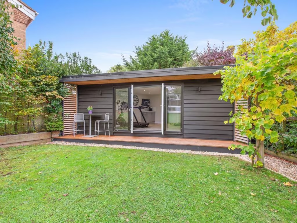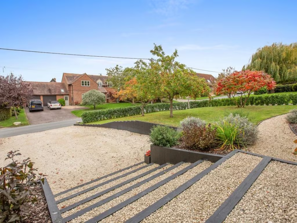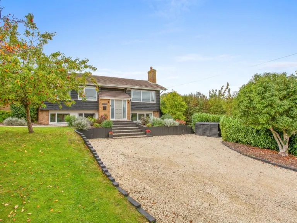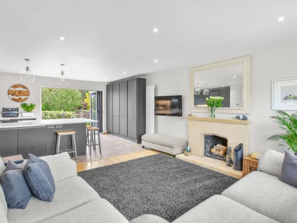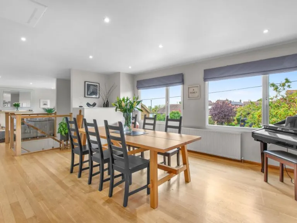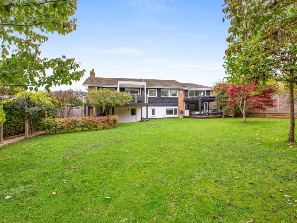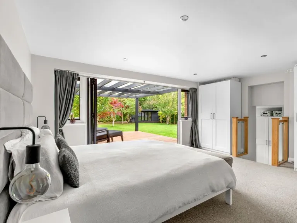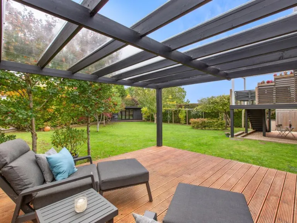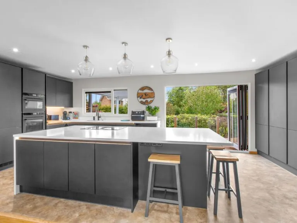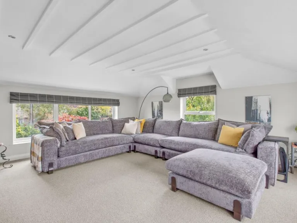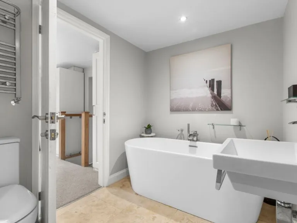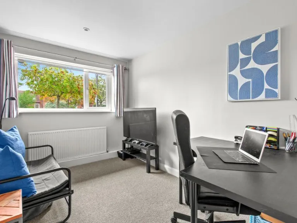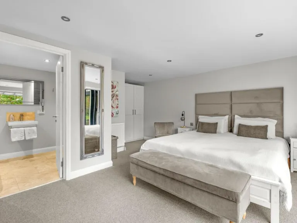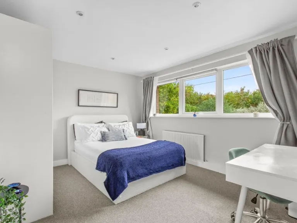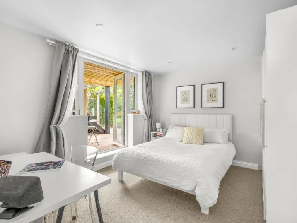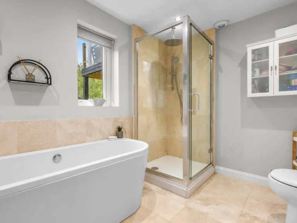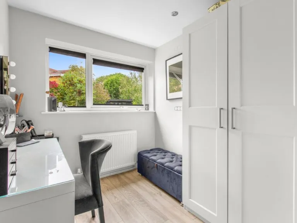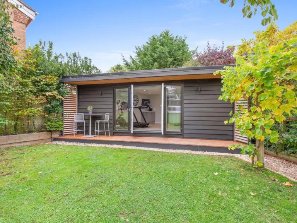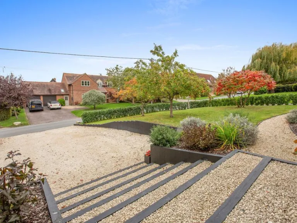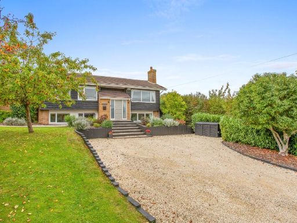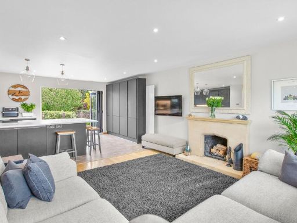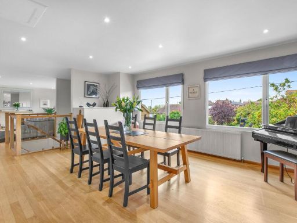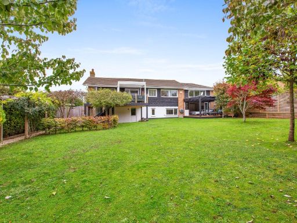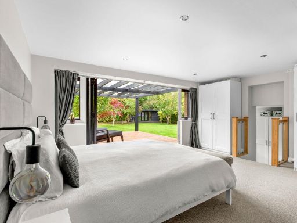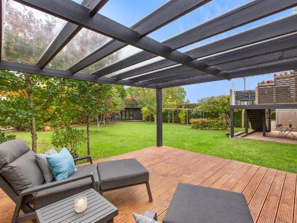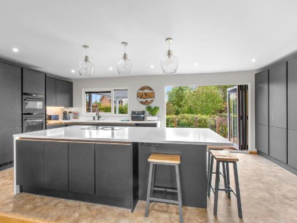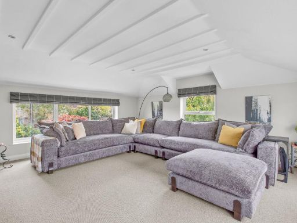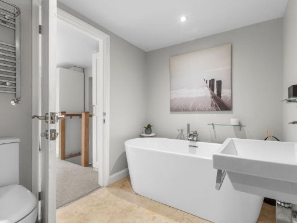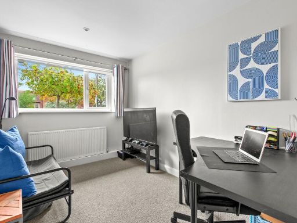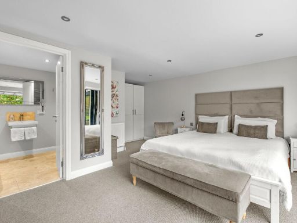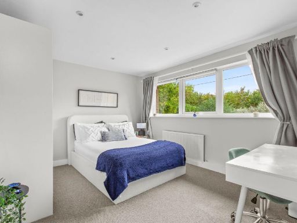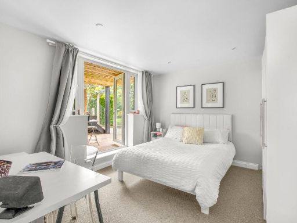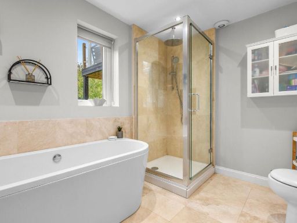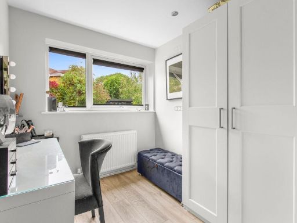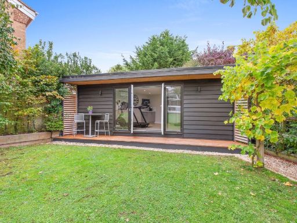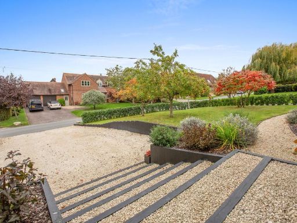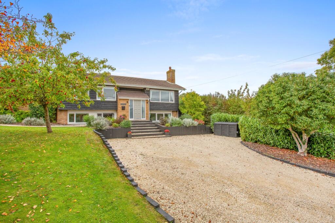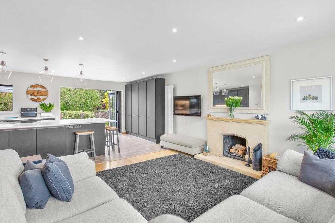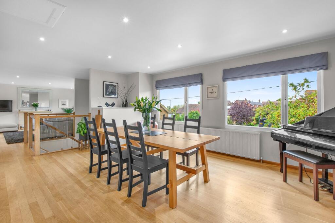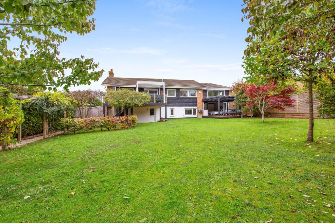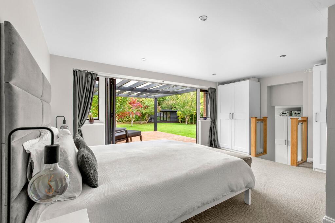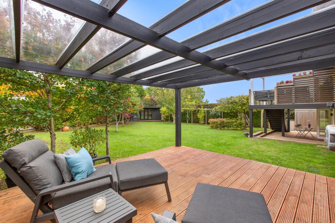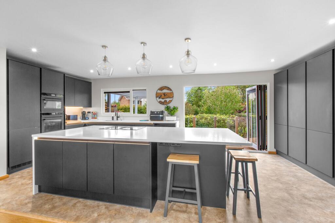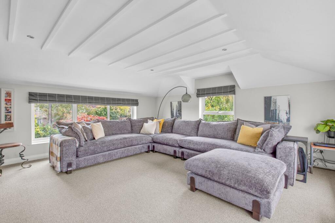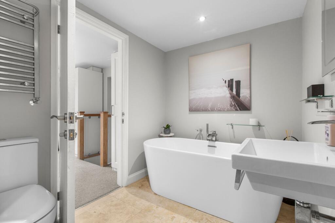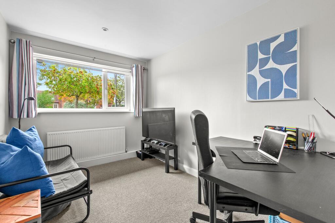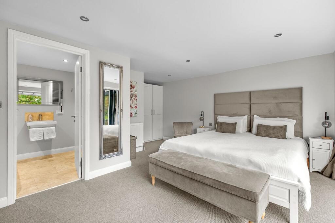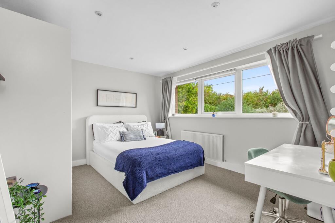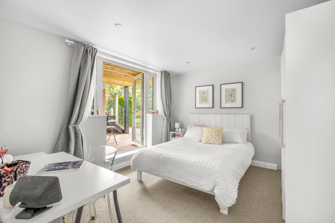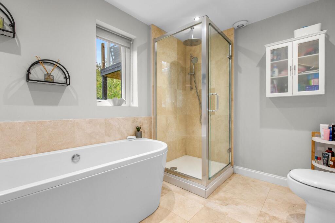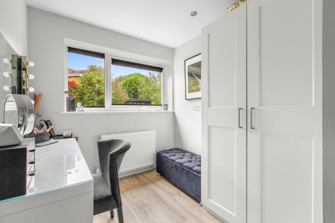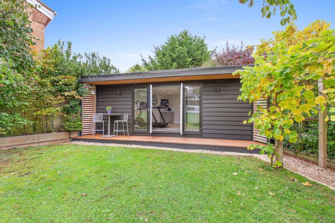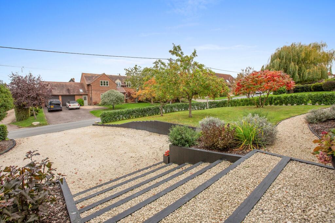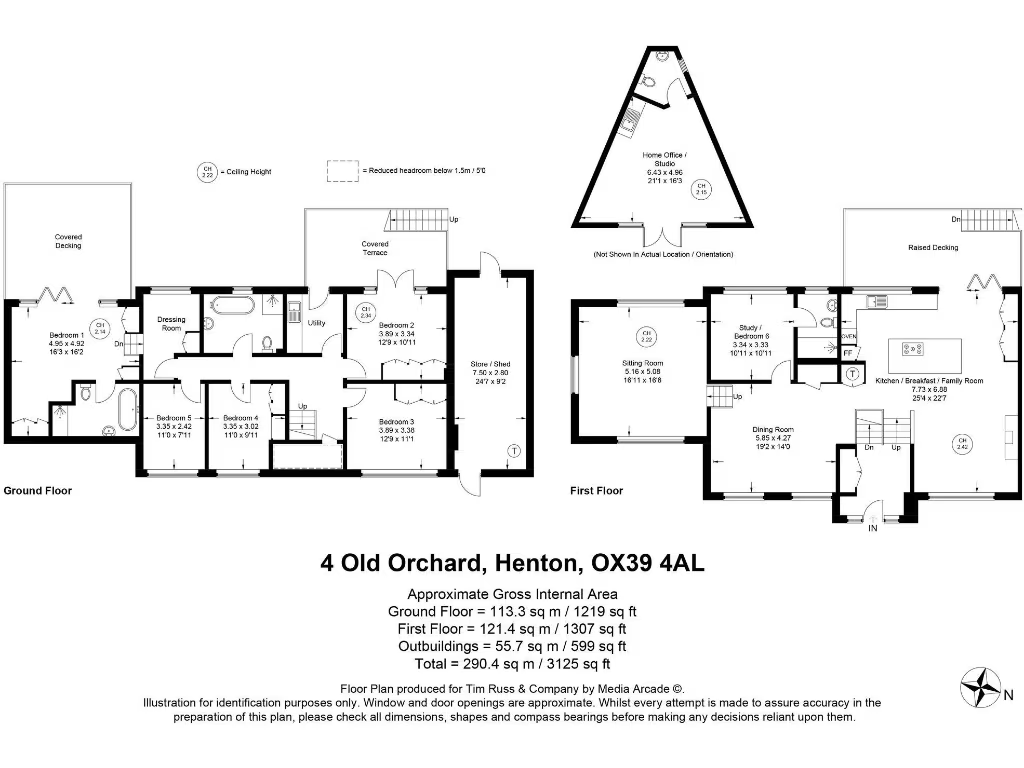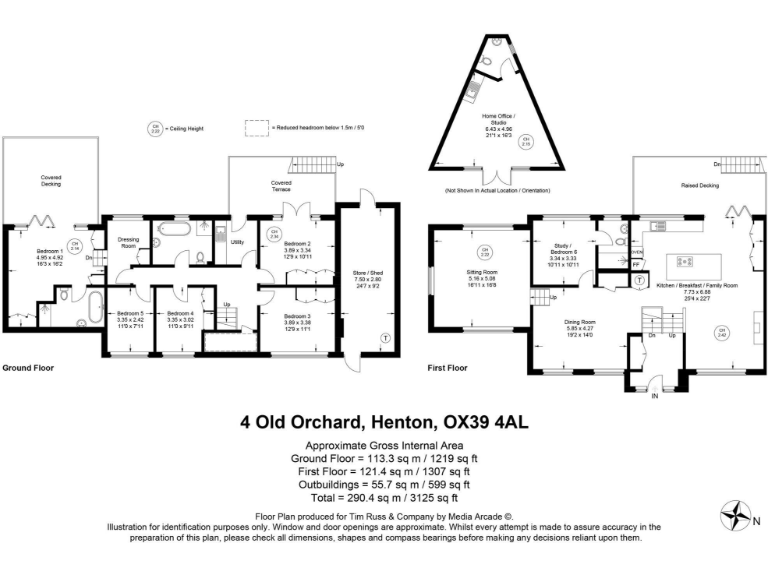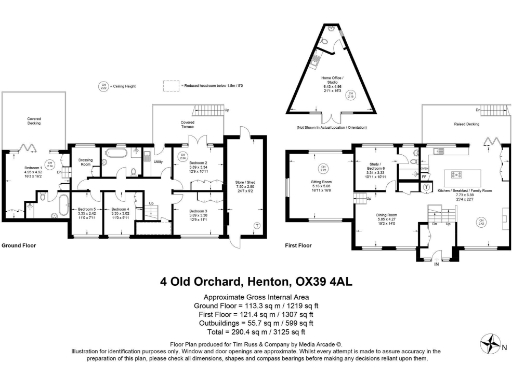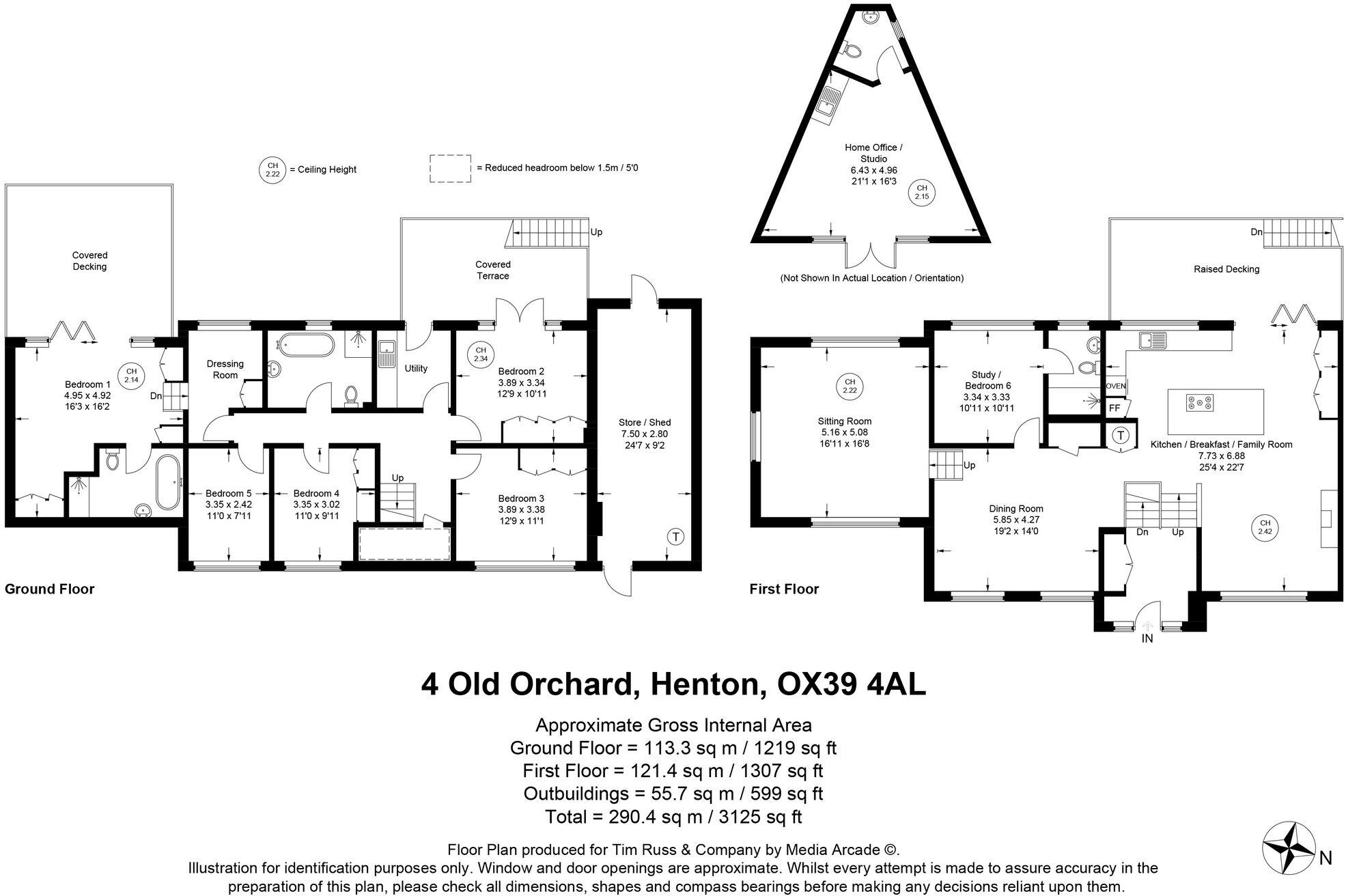Summary - 4 OLD ORCHARD HENTON CHINNOR OX39 4AL
6 bed 3 bath Detached
Village family home with studio and extensive entertaining gardens.
Six bedrooms, principal suite with dressing room and private covered deck
Large kitchen/breakfast/family room with raised decking and wide views
Garden office/studio with cloakroom, ideal for home working
Driveway parking for several vehicles and substantial external store/shed
Built 1967–1975; mid-century construction may need ongoing upkeep
Oil-fired boiler heating and older double glazing (installed before 2002)
EPC rating E; council tax described as quite expensive
Set on a large plot in a highly regarded village, this split-level detached home works well for larger families seeking flexible living and entertaining space. The heart of the house is a generous kitchen/breakfast/family room with bi-fold doors and a raised decking area that captures wide views, ideal for social gatherings and family life. A private garden studio with cloakroom provides a separate workspace or creative retreat.
The principal bedroom suite offers a dressing room, ensuite bathroom and a covered private deck, while four further bedrooms and a family bathroom sit on the ground floor for convenience. A sixth bedroom or first-floor study with its own ensuite adds versatility for guests or a home office. Two additional reception rooms give scope for a formal sitting room, playroom or media room.
Practical details to note: the house was built in the late 1960s–early 1970s, has oil-fired central heating and older double glazing (installed before 2002). The property currently has an EPC rating of E and council tax is described as quite expensive, which are useful factors for running-cost planning. Driveway parking for several vehicles and a substantial outbuilding/store add everyday convenience.
Overall this mid-century modern detached home combines character, size and adaptable spaces in a peaceful rural setting. It will suit a growing household wanting generous indoor-outdoor flow and separate work space, though buyers should factor in energy and maintenance considerations tied to the age of construction and services.
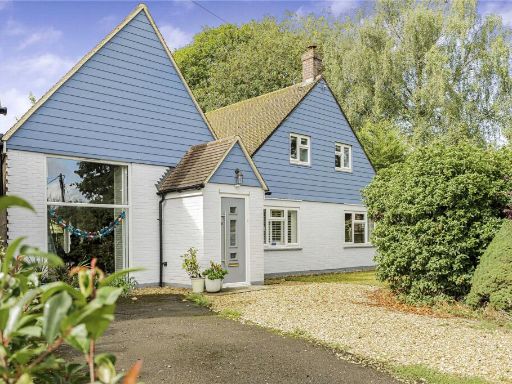 4 bedroom detached house for sale in Cratlands Close, Stadhampton, OX44 — £685,000 • 4 bed • 2 bath • 1691 ft²
4 bedroom detached house for sale in Cratlands Close, Stadhampton, OX44 — £685,000 • 4 bed • 2 bath • 1691 ft²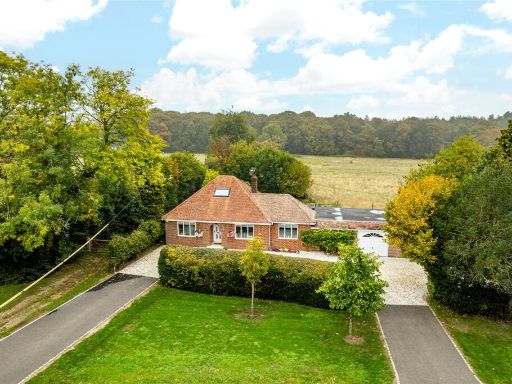 3 bedroom bungalow for sale in Horsleys Green, High Wycombe, Buckinghamshire, HP14 — £825,000 • 3 bed • 1 bath • 2196 ft²
3 bedroom bungalow for sale in Horsleys Green, High Wycombe, Buckinghamshire, HP14 — £825,000 • 3 bed • 1 bath • 2196 ft²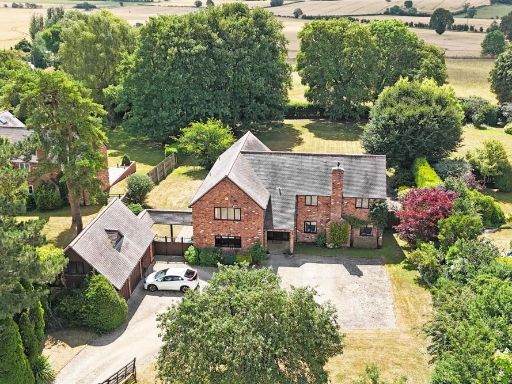 6 bedroom detached house for sale in Long Crendon, Buckinghamshire, HP18 — £1,700,000 • 6 bed • 4 bath • 3200 ft²
6 bedroom detached house for sale in Long Crendon, Buckinghamshire, HP18 — £1,700,000 • 6 bed • 4 bath • 3200 ft²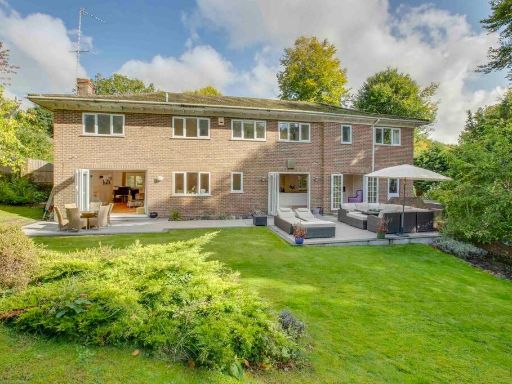 6 bedroom detached house for sale in Corner House, Magnolia Dene, Hazlemere, High Wycombe, HP15 7QE, HP15 — £1,250,000 • 6 bed • 3 bath • 3703 ft²
6 bedroom detached house for sale in Corner House, Magnolia Dene, Hazlemere, High Wycombe, HP15 7QE, HP15 — £1,250,000 • 6 bed • 3 bath • 3703 ft²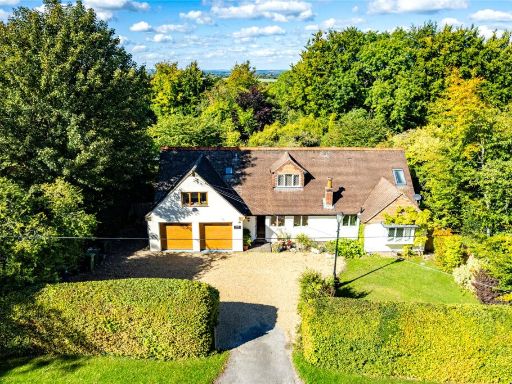 6 bedroom detached house for sale in Whiteleaf, Princes Risborough, Buckinghamshire, HP27 — £1,265,000 • 6 bed • 4 bath • 2961 ft²
6 bedroom detached house for sale in Whiteleaf, Princes Risborough, Buckinghamshire, HP27 — £1,265,000 • 6 bed • 4 bath • 2961 ft²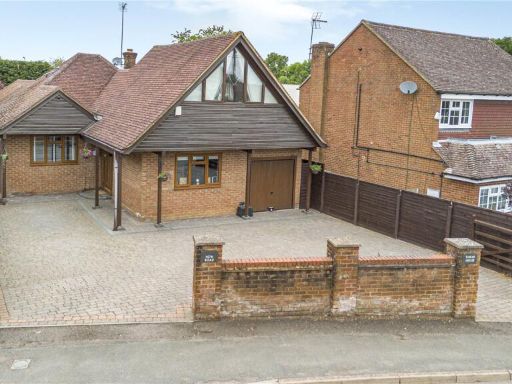 5 bedroom bungalow for sale in New Road, Stokenchurch, High Wycombe, HP14 — £750,000 • 5 bed • 3 bath • 2333 ft²
5 bedroom bungalow for sale in New Road, Stokenchurch, High Wycombe, HP14 — £750,000 • 5 bed • 3 bath • 2333 ft²