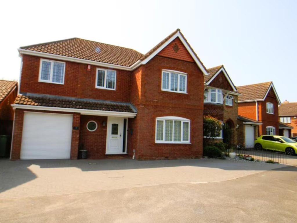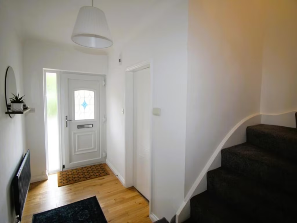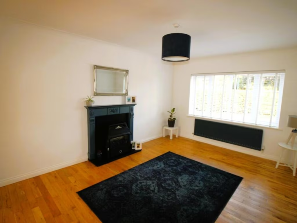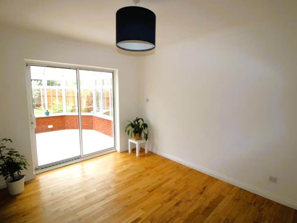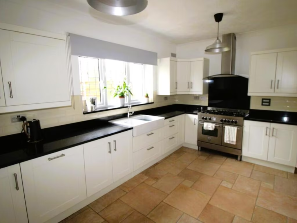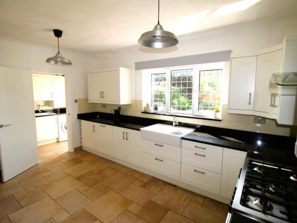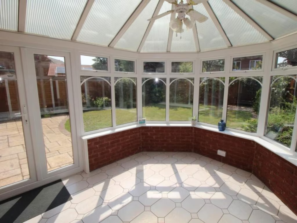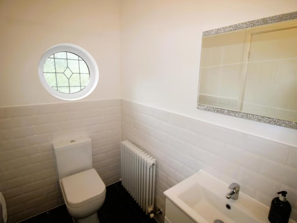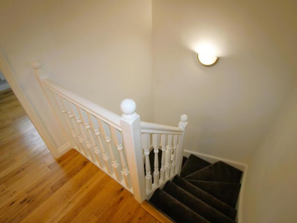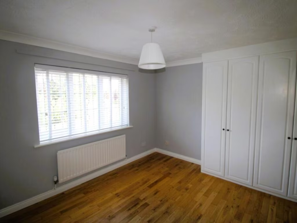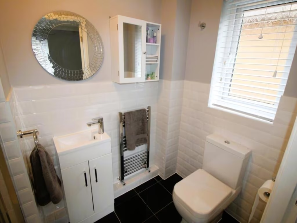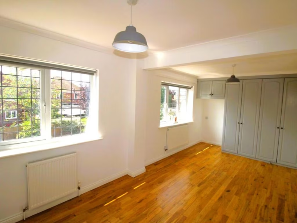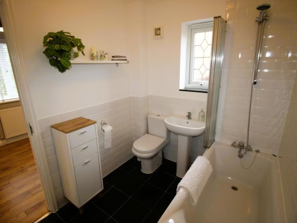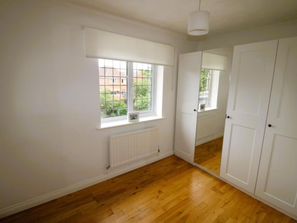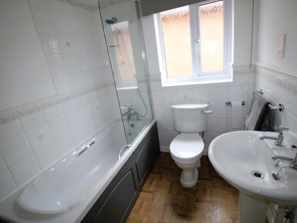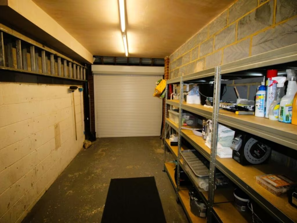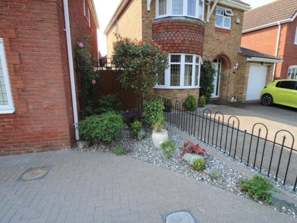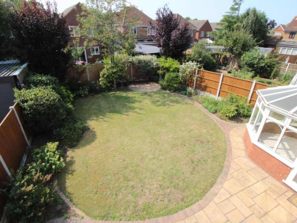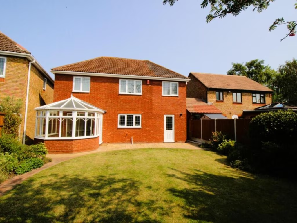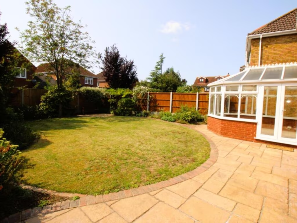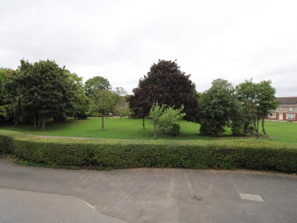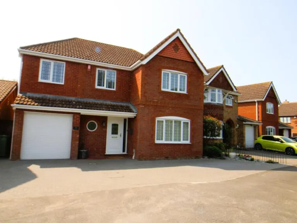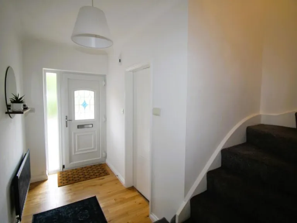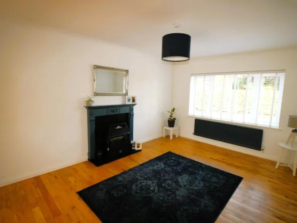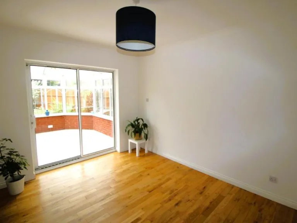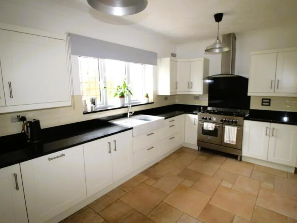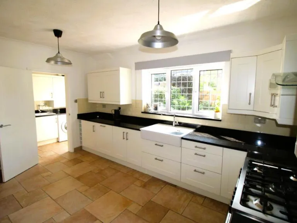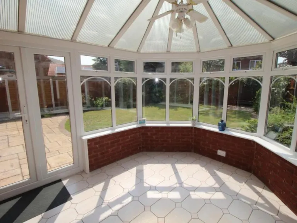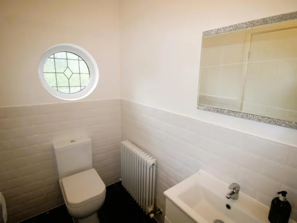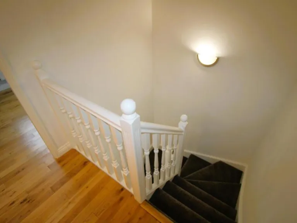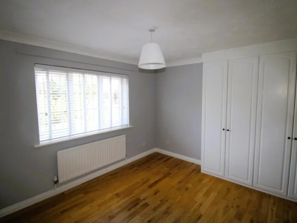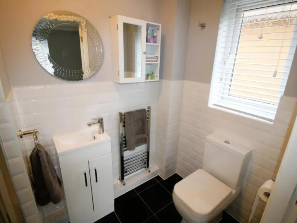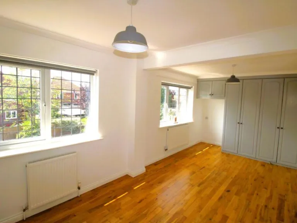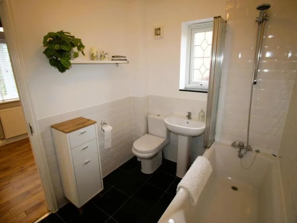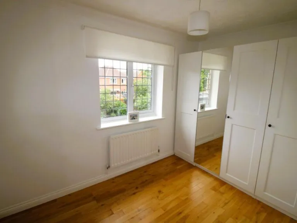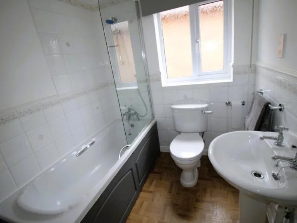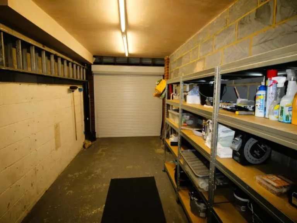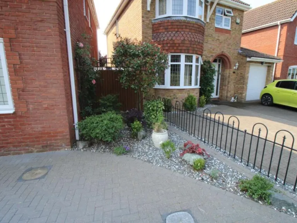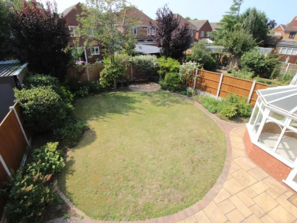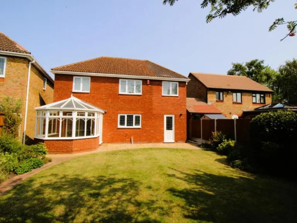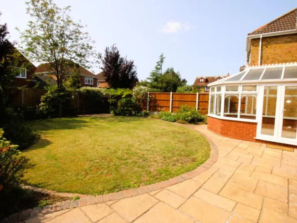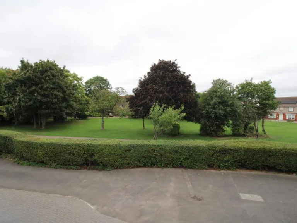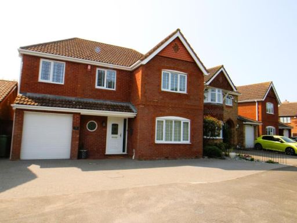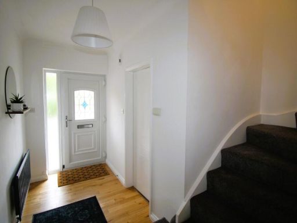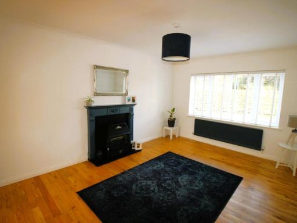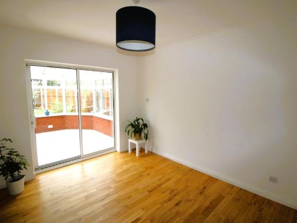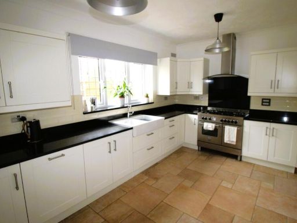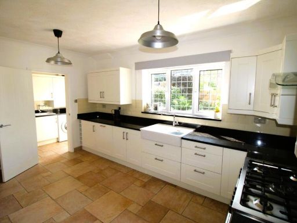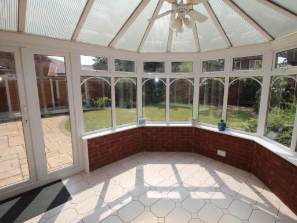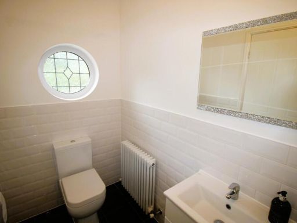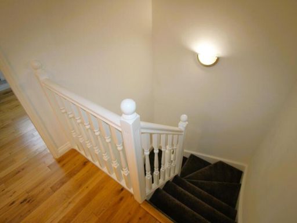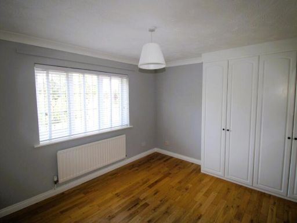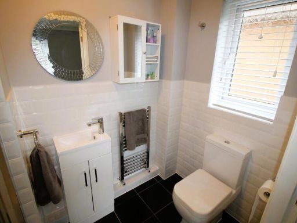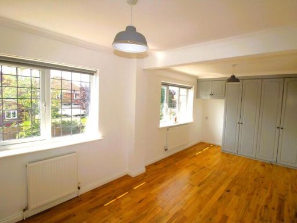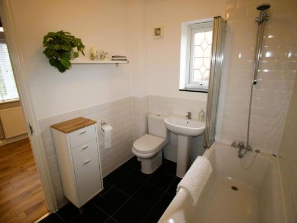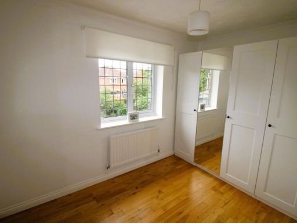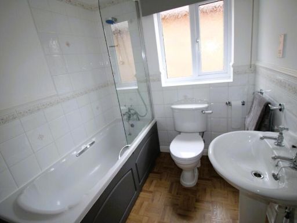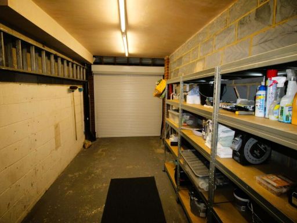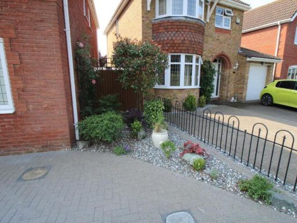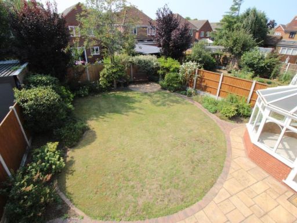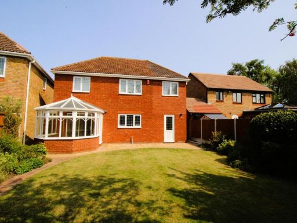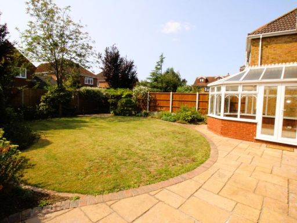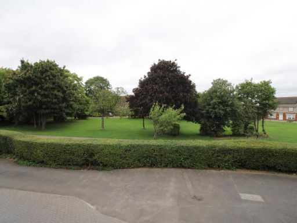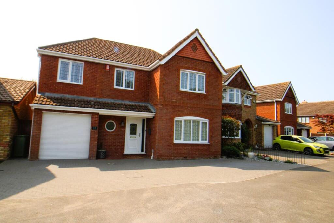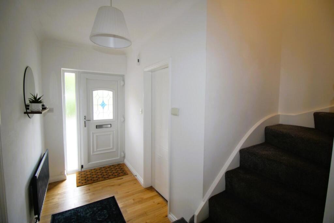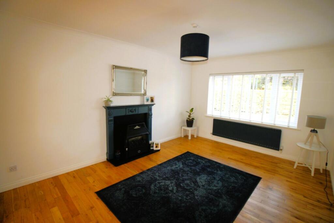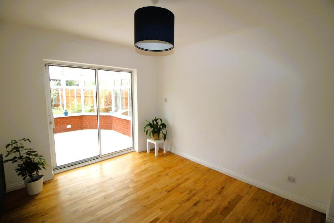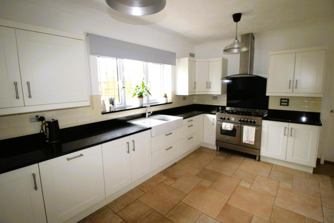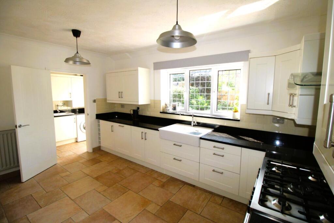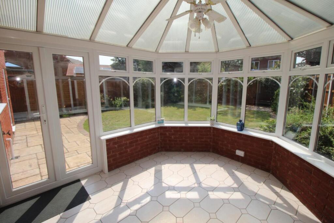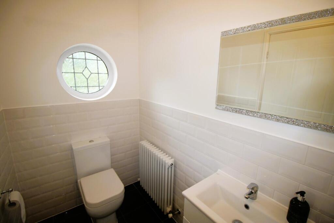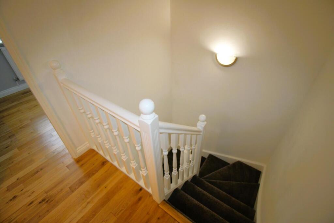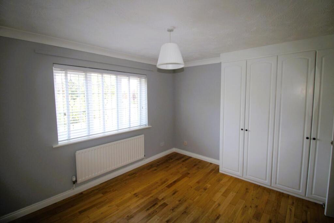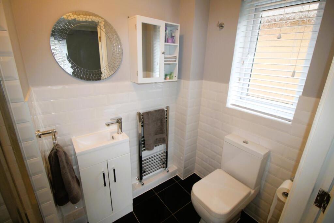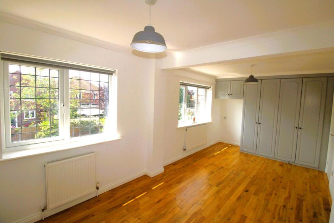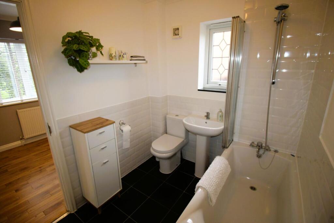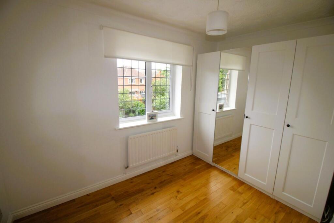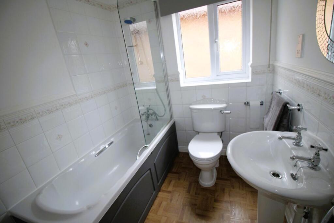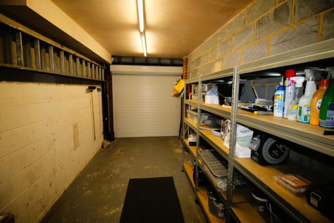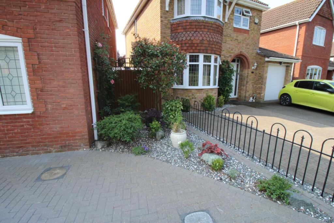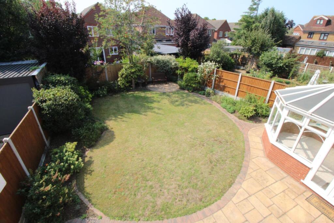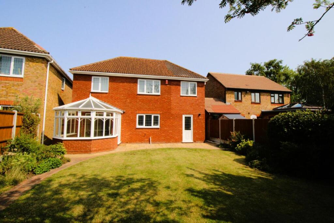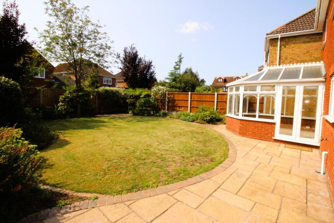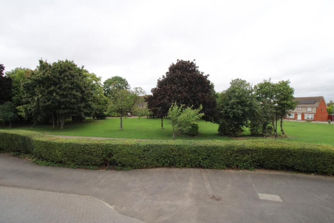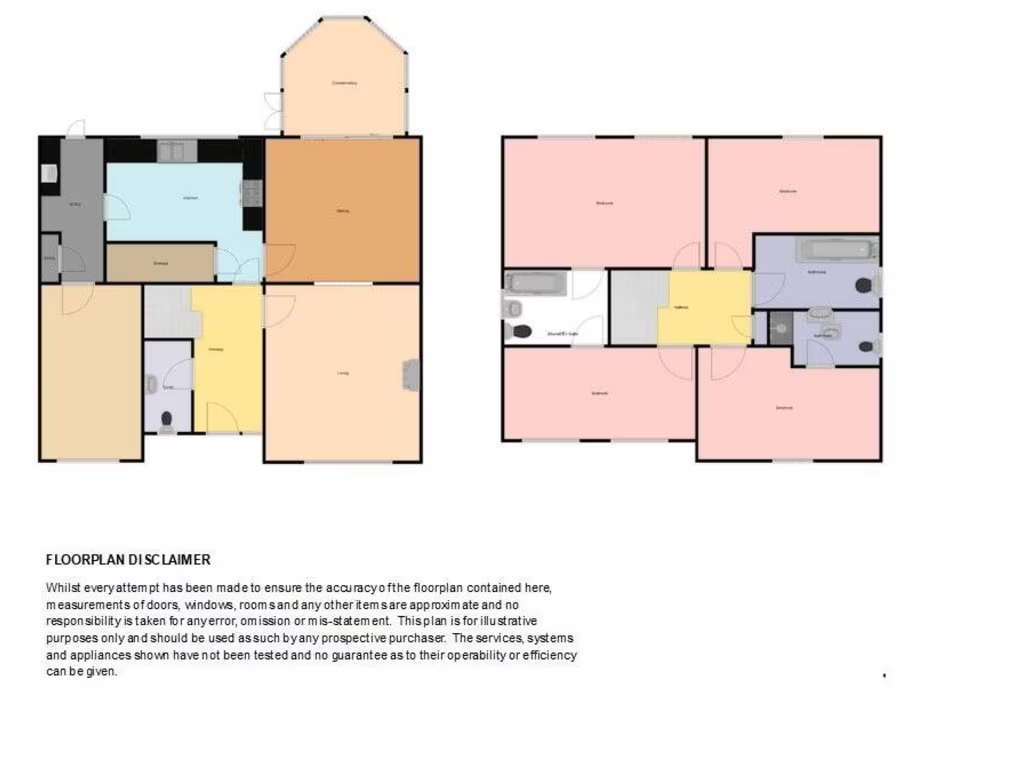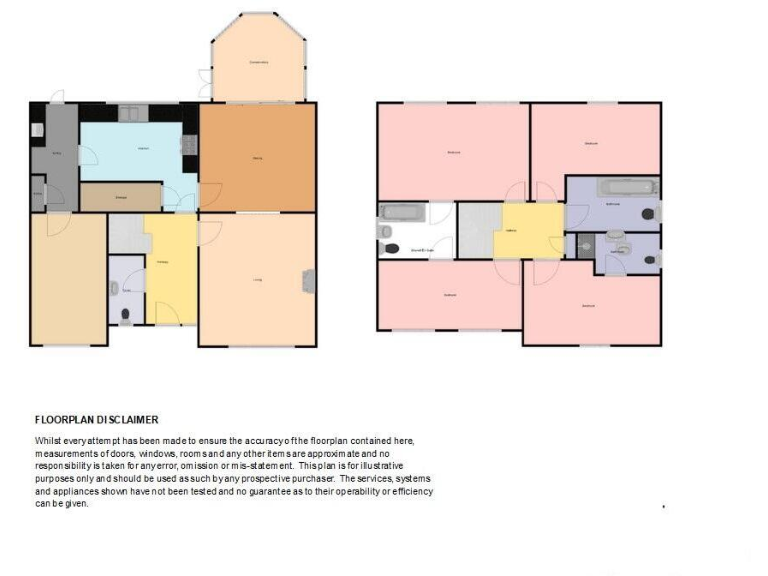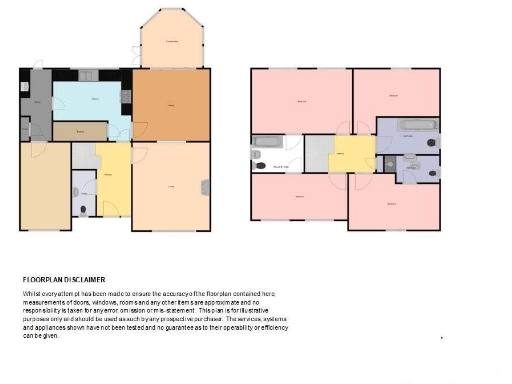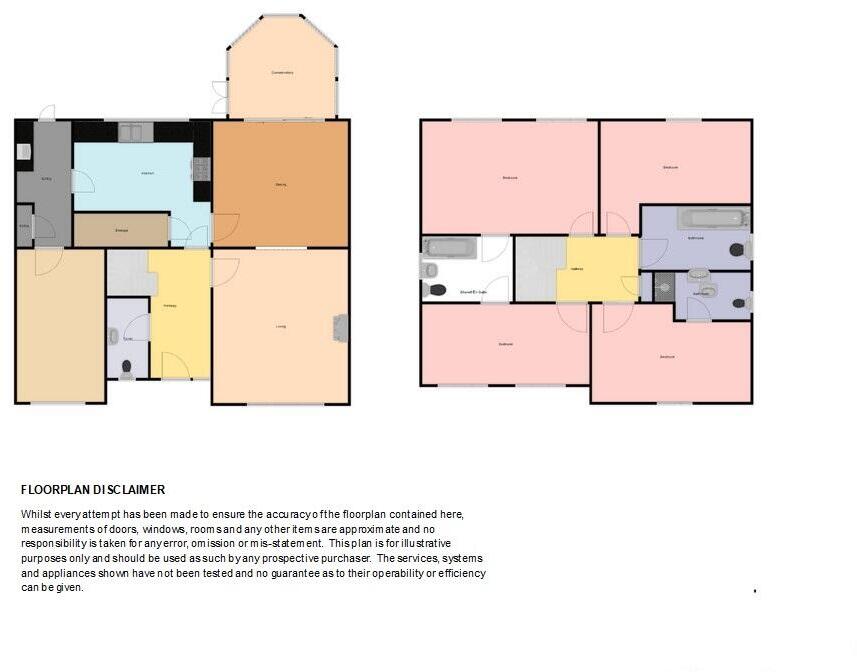Summary - 18 Birch Close RM15 6XD
4 bed 3 bath Detached
Four-bedroom detached with south garden, garage and no onward chain — ideal for growing families..
- Four bedrooms with principal en-suite and separate family bathroom
- Lounge, dining room plus conservatory for flexible living space
- South-facing rear garden with mature shrubs and two patio areas
- Garage with electric roller door, driveway and additional front parking
- Bedrooms two and three share an en-suite (reduced privacy)
- Double glazing (post-2002) and gas central heating throughout
- Built early 1990s; potential to modernise kitchen/baths to taste
- No onward chain; low local crime and fast broadband speeds
A well-proportioned four-bedroom detached house arranged over two floors, offered with no onward chain and occupying a pleasant position overlooking adjacent parkland. The layout suits families who need separate reception rooms — lounge, dining room and a conservatory — plus a large fitted kitchen and utility. The southerly rear garden delivers reliable sunlight for much of the day, and the paved frontage, driveway and electric-roller garage provide practical parking.
Bedrooms are generous in scale, with the principal bedroom benefitting from fitted wardrobes and a private en-suite. Bedrooms two and three share an en-suite arrangement, which increases bedroom flexibility but offers less privacy than separate bathrooms. A ground-floor cloakroom and separate family bathroom complete the practical accommodation.
Specifically practical features include double glazing (upgraded after 2002), cavity-wall construction, mains gas central heating with boiler and radiators, and fast broadband availability. The property was constructed in the early 1990s, is freehold, and sits in an affluent, low-crime suburb with several ‘Good’ primary and secondary schools within reach.
Potential buyers should note the house is of average overall size (about 1,604 sq ft) and designed as a family home rather than a modern open-plan conversion; some buyers may wish to update kitchen or bathroom finishes to their own taste. Viewing is recommended to appreciate the layout, garden aspect and park views.
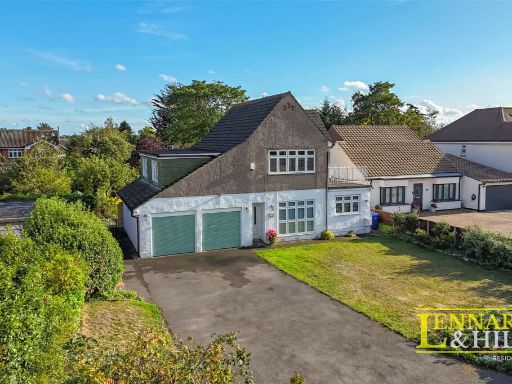 4 bedroom detached house for sale in Long Lane, North Grays, RM16 2QD, RM16 — £725,000 • 4 bed • 1 bath • 2278 ft²
4 bedroom detached house for sale in Long Lane, North Grays, RM16 2QD, RM16 — £725,000 • 4 bed • 1 bath • 2278 ft²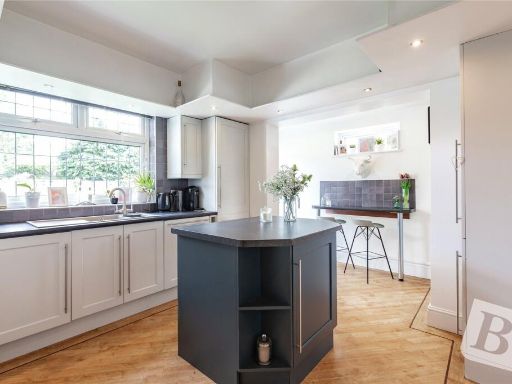 4 bedroom detached house for sale in Moor Lane, Upminster, RM14 — £650,000 • 4 bed • 2 bath • 1775 ft²
4 bedroom detached house for sale in Moor Lane, Upminster, RM14 — £650,000 • 4 bed • 2 bath • 1775 ft²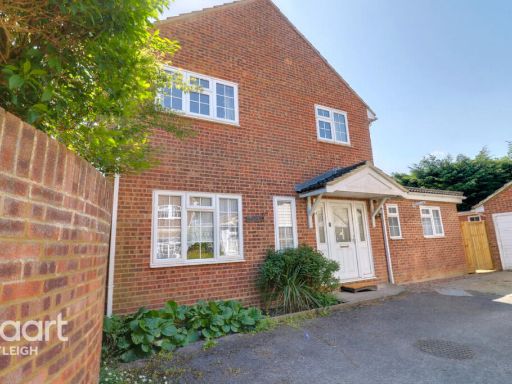 4 bedroom detached house for sale in Gloucester Avenue, Rayleigh, SS6 — £525,000 • 4 bed • 2 bath • 1960 ft²
4 bedroom detached house for sale in Gloucester Avenue, Rayleigh, SS6 — £525,000 • 4 bed • 2 bath • 1960 ft²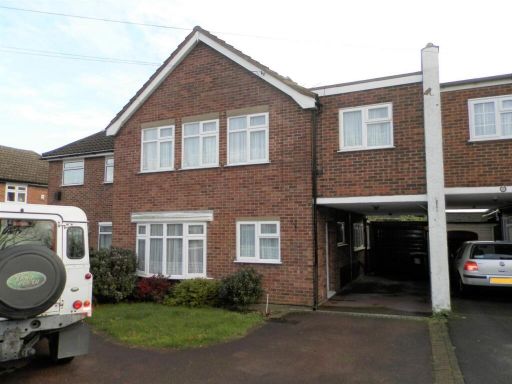 4 bedroom semi-detached house for sale in Helford Way, Upminster, Essex, RM14 — £575,000 • 4 bed • 1 bath • 1308 ft²
4 bedroom semi-detached house for sale in Helford Way, Upminster, Essex, RM14 — £575,000 • 4 bed • 1 bath • 1308 ft²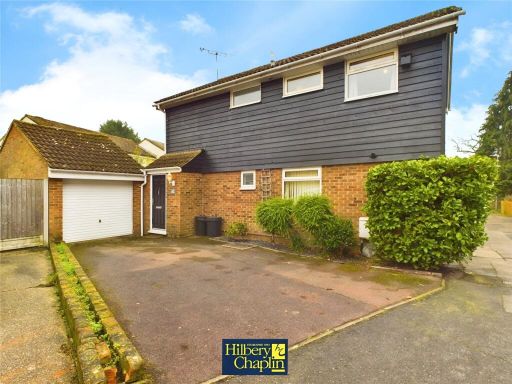 4 bedroom detached house for sale in Rowhedge, Brentwood, Essex, CM13 — £550,000 • 4 bed • 1 bath • 1258 ft²
4 bedroom detached house for sale in Rowhedge, Brentwood, Essex, CM13 — £550,000 • 4 bed • 1 bath • 1258 ft²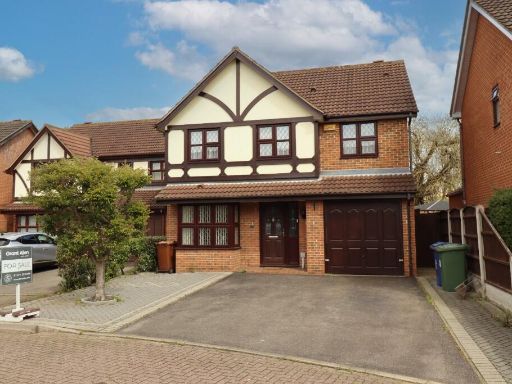 4 bedroom detached house for sale in CATHARINE CLOSE, Chafford HUndred, Grays, RM16 — £575,000 • 4 bed • 1 bath • 1437 ft²
4 bedroom detached house for sale in CATHARINE CLOSE, Chafford HUndred, Grays, RM16 — £575,000 • 4 bed • 1 bath • 1437 ft²