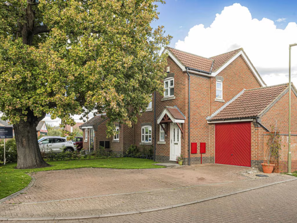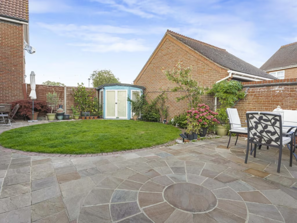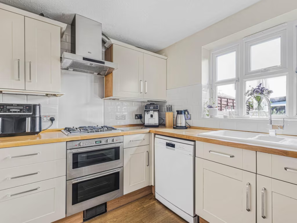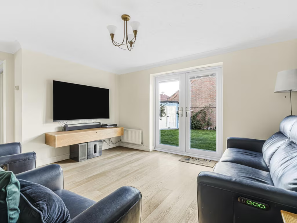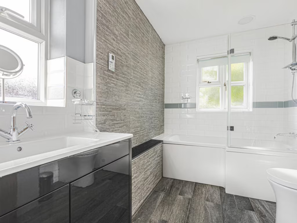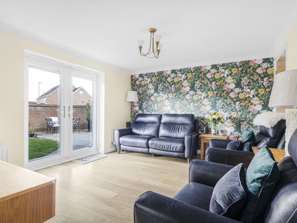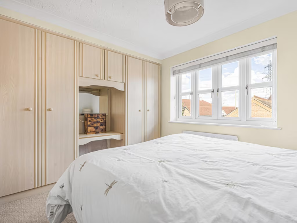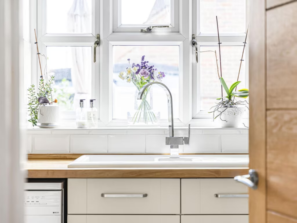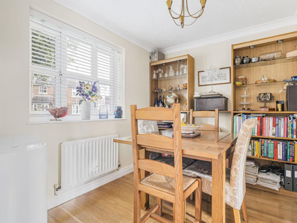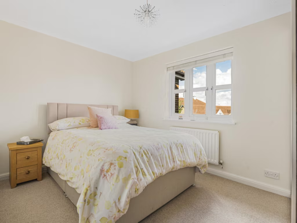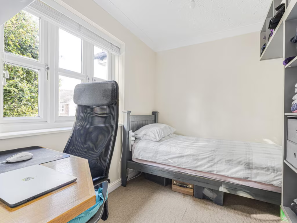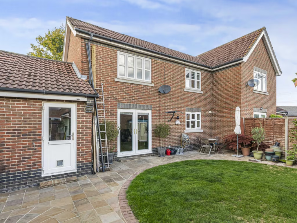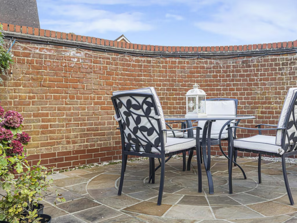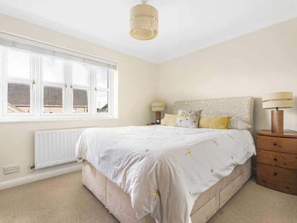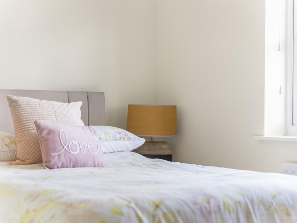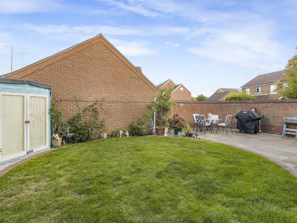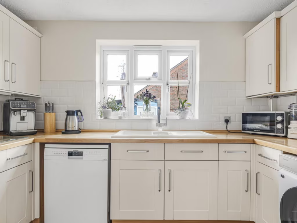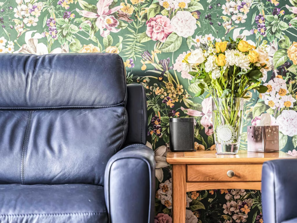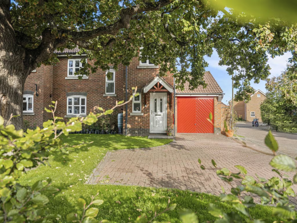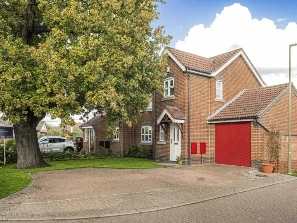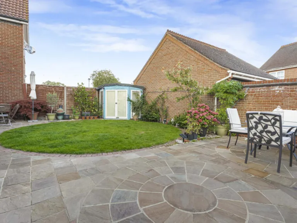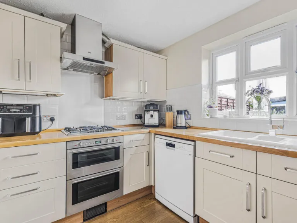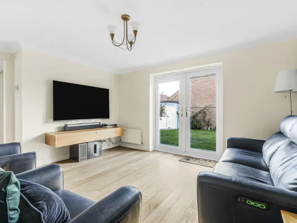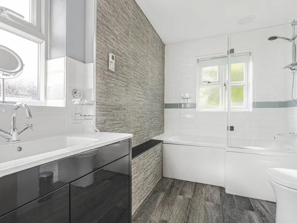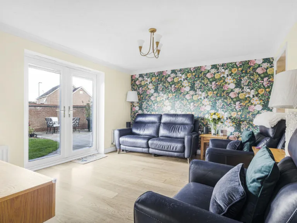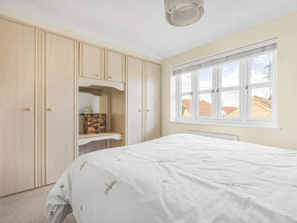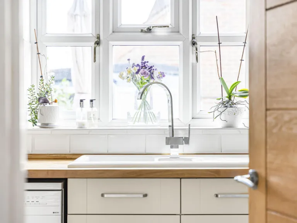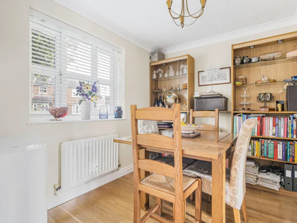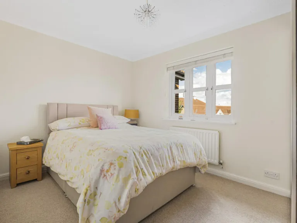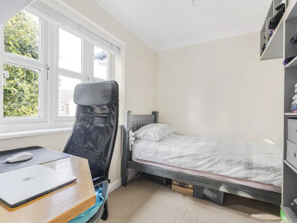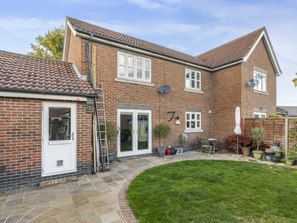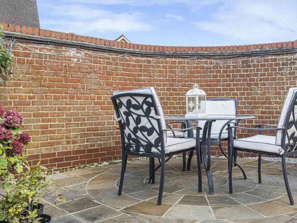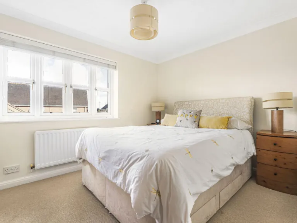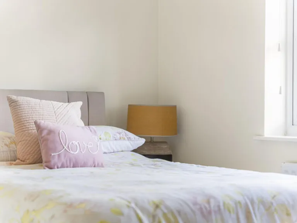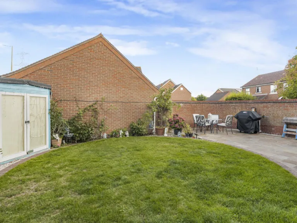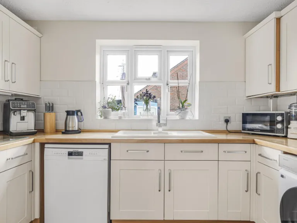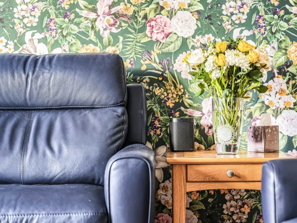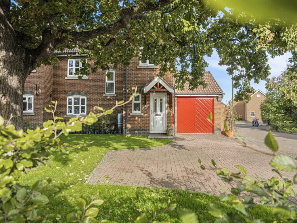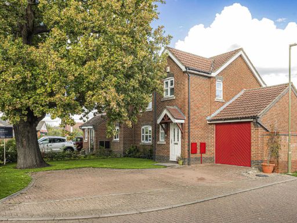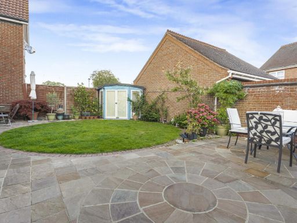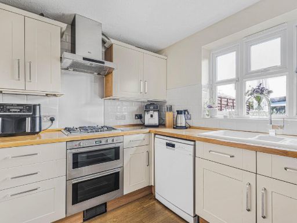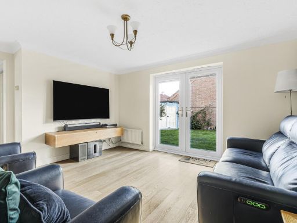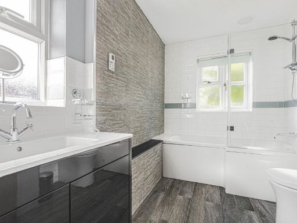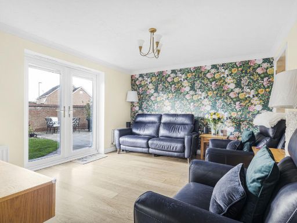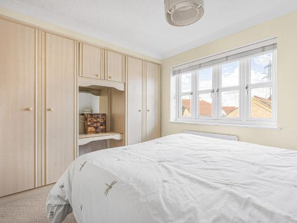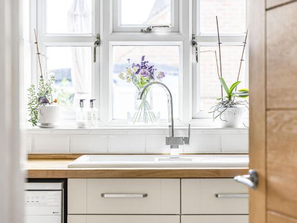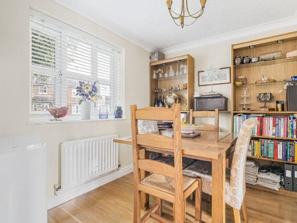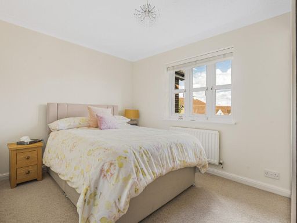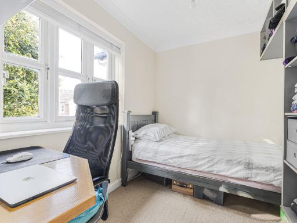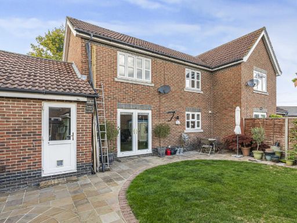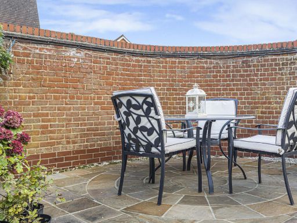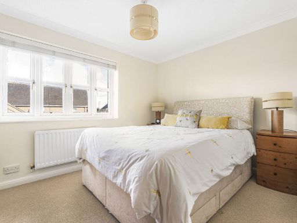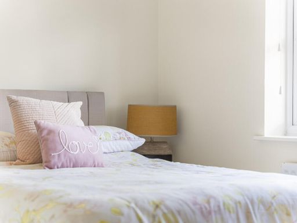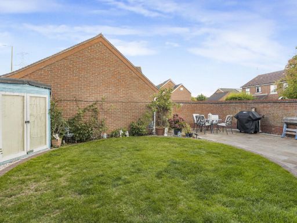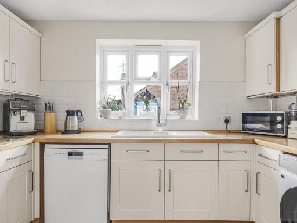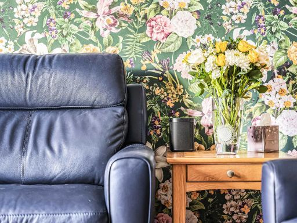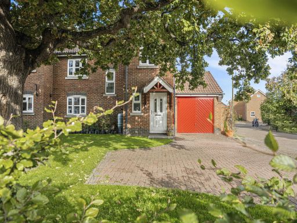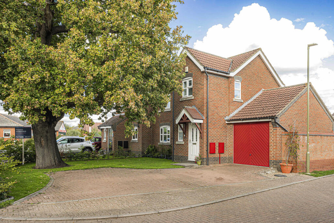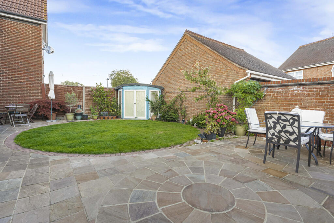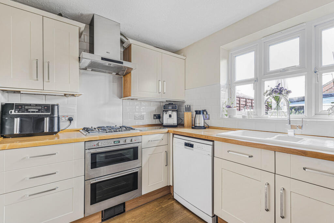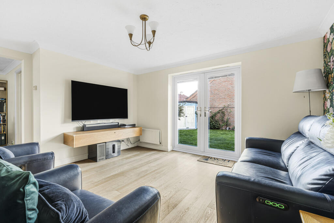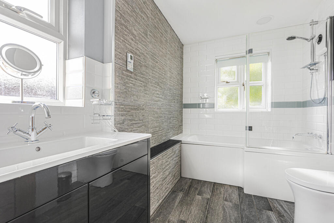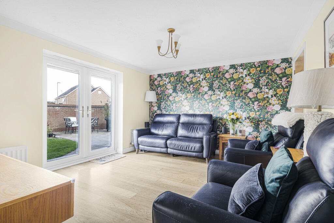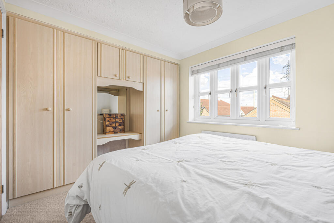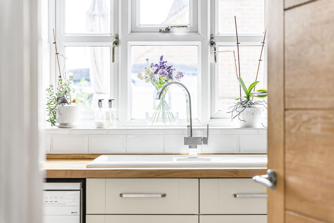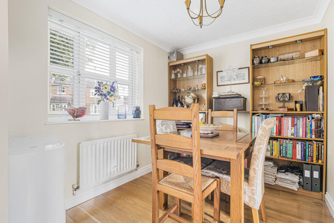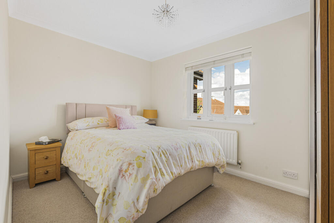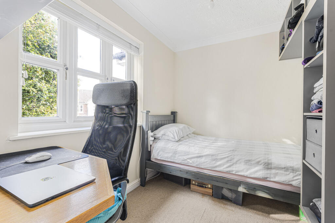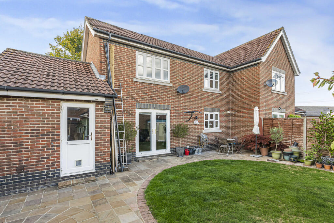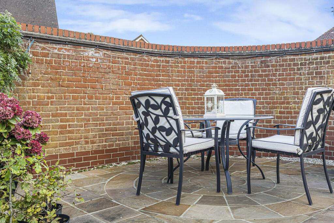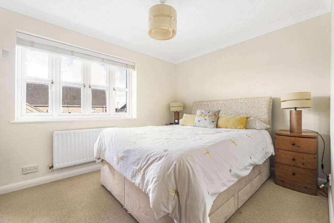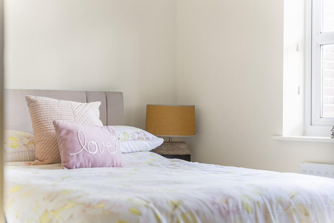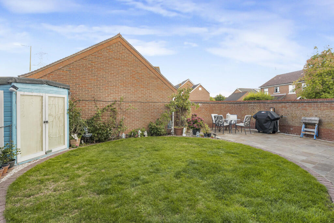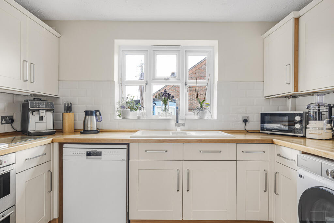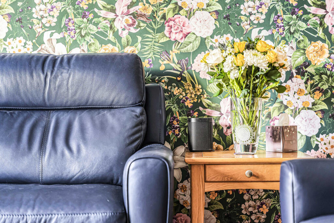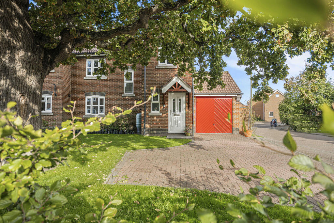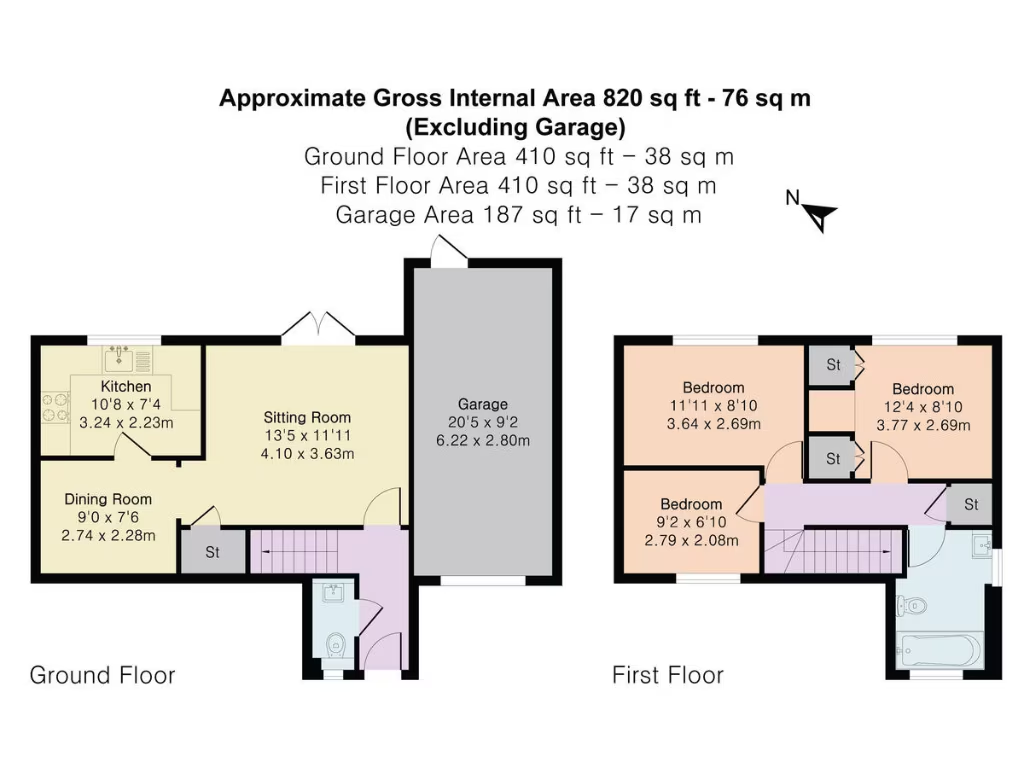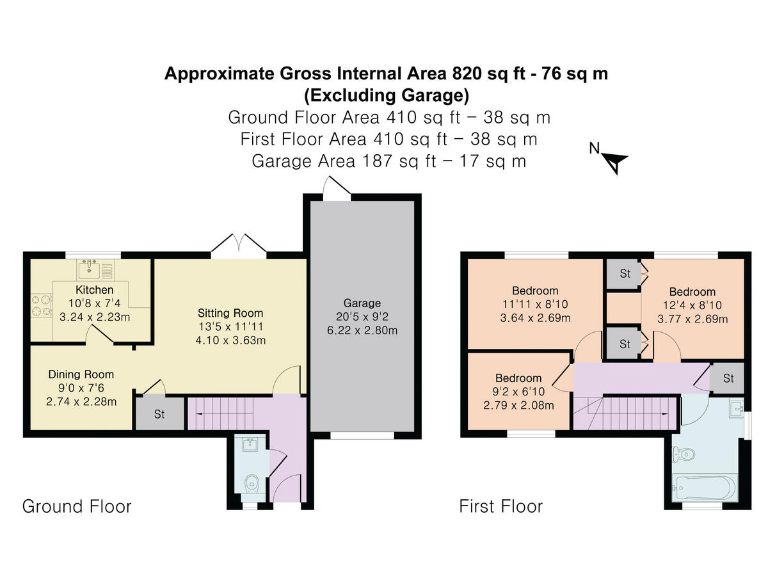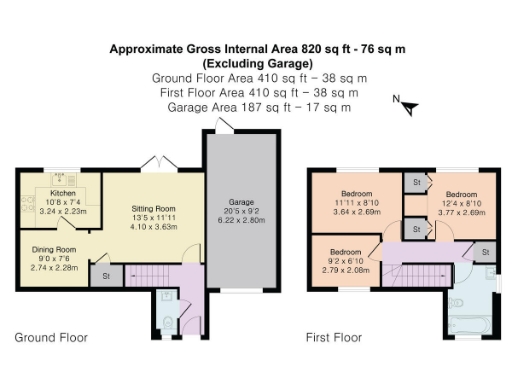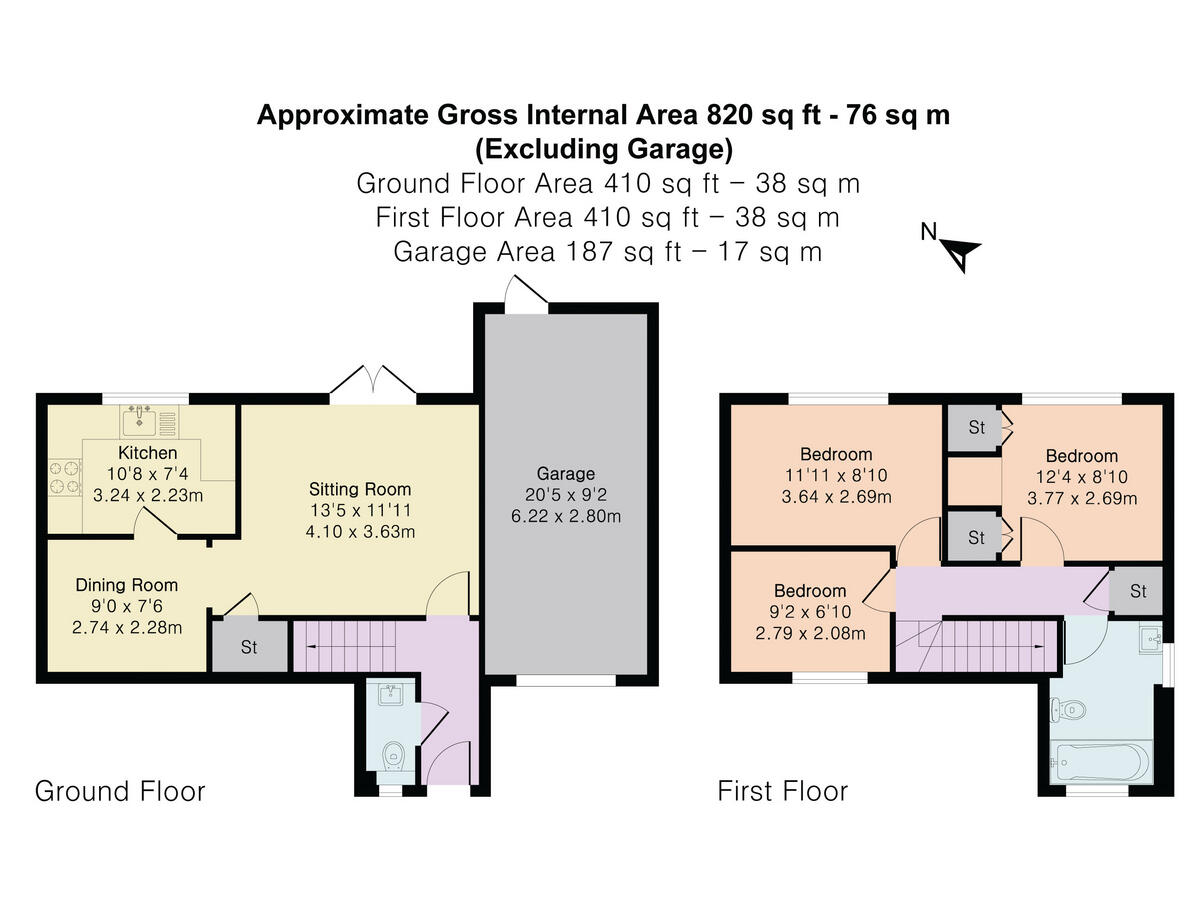Summary - 3 SWARBOURNE CLOSE DIDCOT OX11 7UL
3 bed 1 bath Semi-Detached
Well-located three-bed semi with garage, parking and easy walk to Didcot Parkway.
- Three double bedrooms, family bathroom
- Living room with French doors to east-facing garden
- Separate dining room and modern kitchen with integrated appliances
- Garage plus driveway parking for 3–4 cars
- Approx. 820 sq ft; conventional room proportions, good ceiling heights
- Protected mature oak tree (TPO) limits tree work
- EPC Rating D; Council Tax Band D (moderate)
- Possible asbestos in pre‑2000 materials; survey recommended for works
This three-bedroom semi-detached house in Didcot is a practical family home within a short walk of Didcot Parkway and local shops. The layout includes a living room with French doors to an east-facing garden, a separate dining room, and a modern kitchen with integrated appliances — functional spaces for everyday family life. Parking is a strong asset: an integral/single garage plus driveway space for three to four cars and a modest front lawn with a protected mature oak tree.
Internally the house is an average-sized mid-to-late 20th century property (approx. 820 sq ft) offering conventional room proportions and good ceiling heights. There are three double bedrooms and a single family bathroom on the first floor, with useful storage throughout. There is also an office/storage shed in the garden with power and light — handy for home working or hobby use.
Notable practical points: the property is freehold, connected to mains services and benefits from fast broadband and average mobile coverage. The house sits in an achieving, family-oriented neighbourhood with good local schools and easy road links to the A34 and mainline rail into London.
Material considerations: the property has an EPC rating of D and Council Tax Band D. The front oak is protected by a Tree Preservation Order (TPO), which limits alterations to the tree. As with many homes built or refurbished before 2000, certain materials (Artex, vinyl tiles, insulation) may contain asbestos — a survey is recommended if you plan intrusive works. The layout is economical rather than expansive and there is only one family bathroom, so buyers wanting larger, open-plan living or more bathrooms should factor potential remodelling costs into their plans.
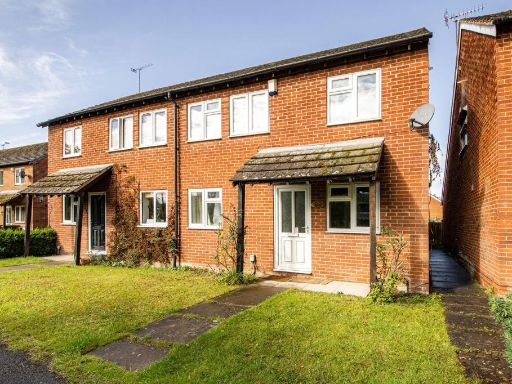 4 bedroom semi-detached house for sale in Beaufort Close, Didcot, OX11 — £335,000 • 4 bed • 1 bath • 893 ft²
4 bedroom semi-detached house for sale in Beaufort Close, Didcot, OX11 — £335,000 • 4 bed • 1 bath • 893 ft²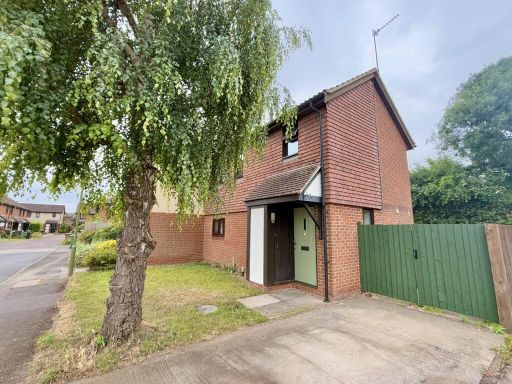 3 bedroom semi-detached house for sale in Balliol Drive, Didcot, OX11 — £325,000 • 3 bed • 1 bath • 693 ft²
3 bedroom semi-detached house for sale in Balliol Drive, Didcot, OX11 — £325,000 • 3 bed • 1 bath • 693 ft²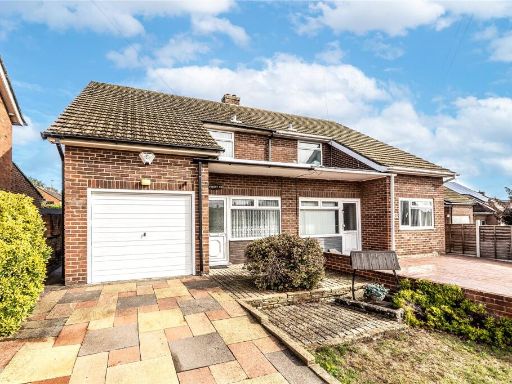 3 bedroom semi-detached house for sale in Brasenose Road, Didcot, OX11 — £375,000 • 3 bed • 1 bath • 870 ft²
3 bedroom semi-detached house for sale in Brasenose Road, Didcot, OX11 — £375,000 • 3 bed • 1 bath • 870 ft²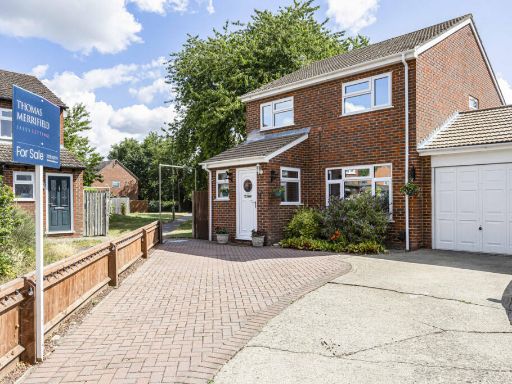 4 bedroom detached house for sale in Buckingham Close, Didcot, OX11 — £420,000 • 4 bed • 1 bath • 1030 ft²
4 bedroom detached house for sale in Buckingham Close, Didcot, OX11 — £420,000 • 4 bed • 1 bath • 1030 ft²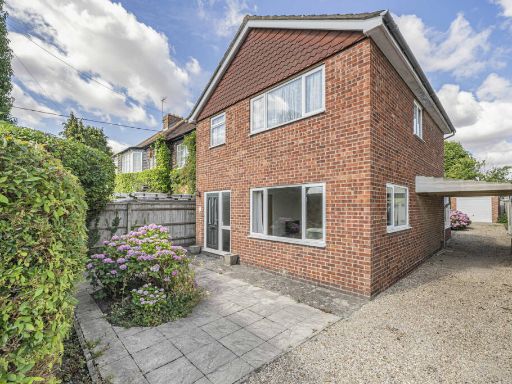 3 bedroom detached house for sale in Haydon Road, Didcot, OX11 — £440,000 • 3 bed • 1 bath • 1049 ft²
3 bedroom detached house for sale in Haydon Road, Didcot, OX11 — £440,000 • 3 bed • 1 bath • 1049 ft²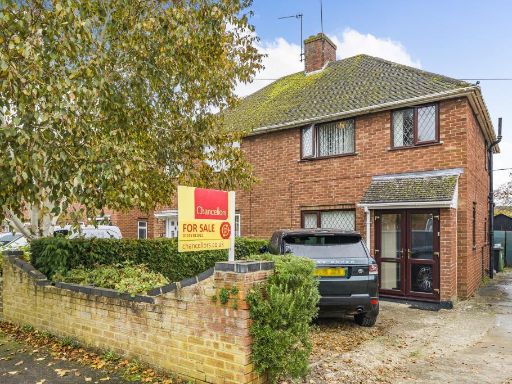 3 bedroom semi-detached house for sale in Didcot, Oxfordshire, OX11 — £400,000 • 3 bed • 1 bath • 1189 ft²
3 bedroom semi-detached house for sale in Didcot, Oxfordshire, OX11 — £400,000 • 3 bed • 1 bath • 1189 ft²