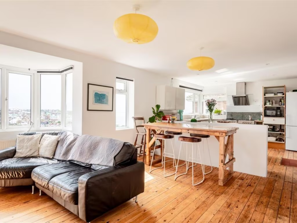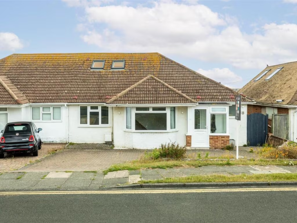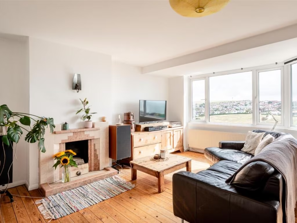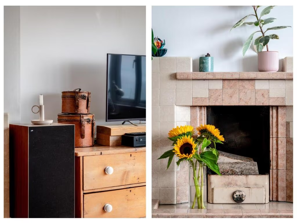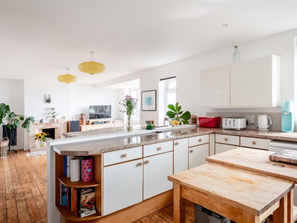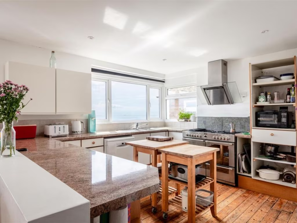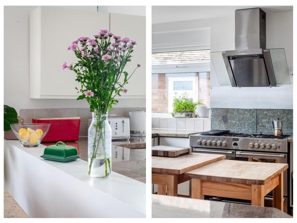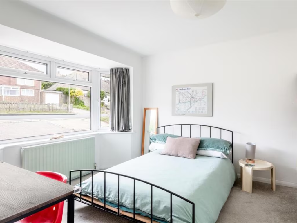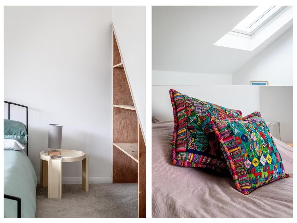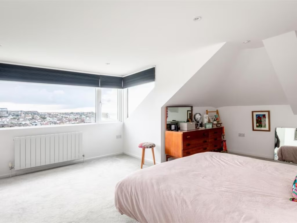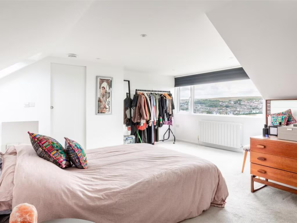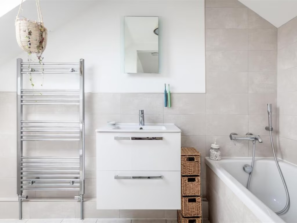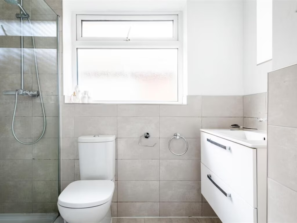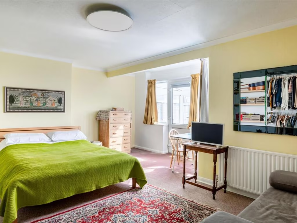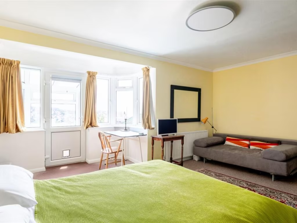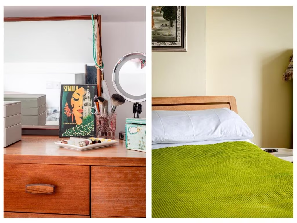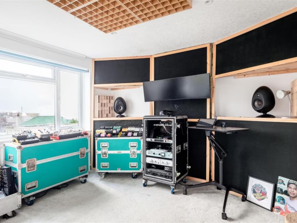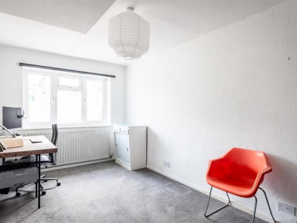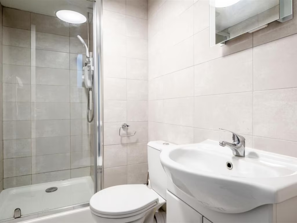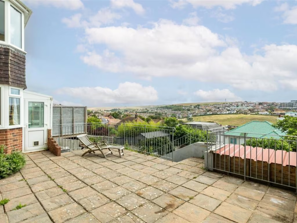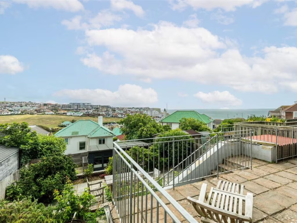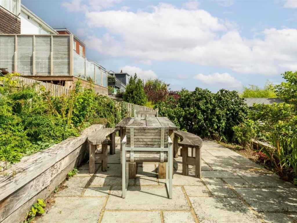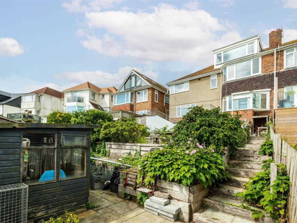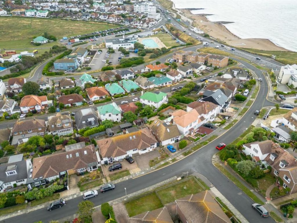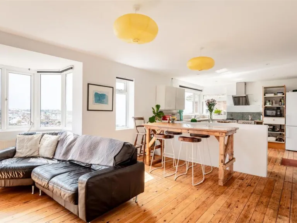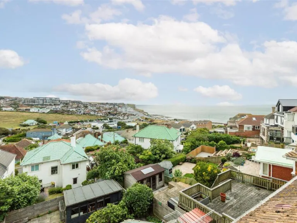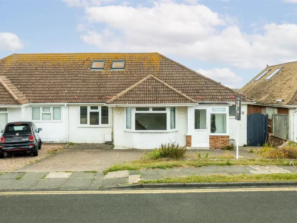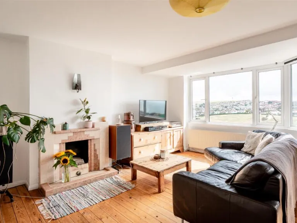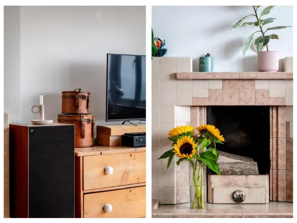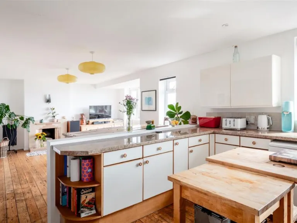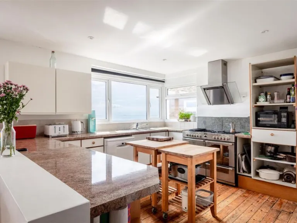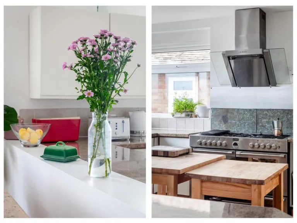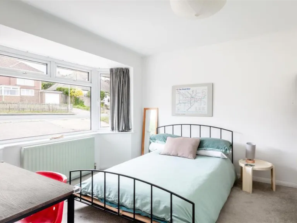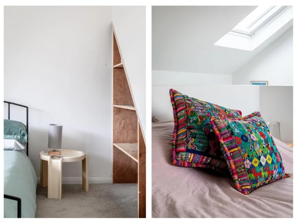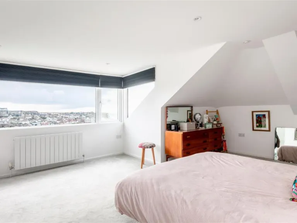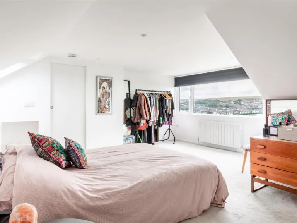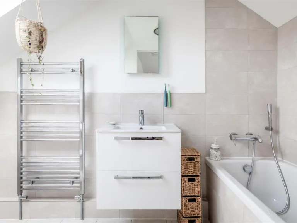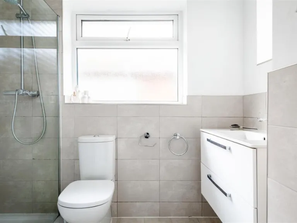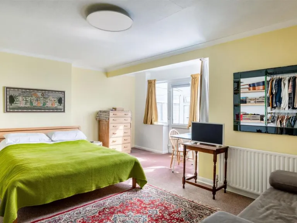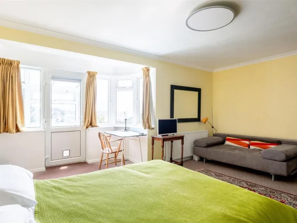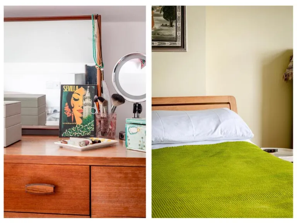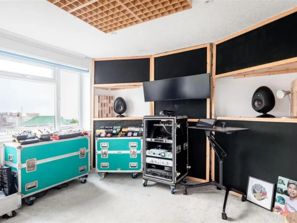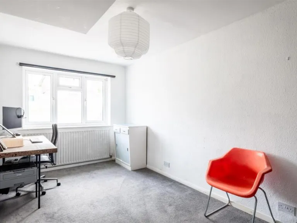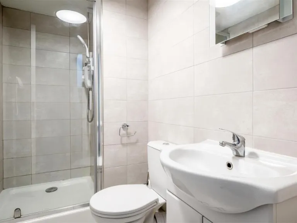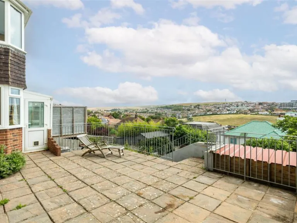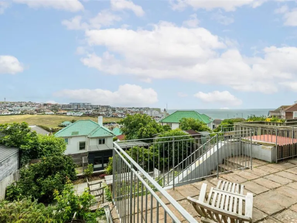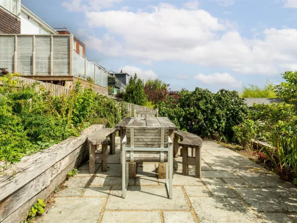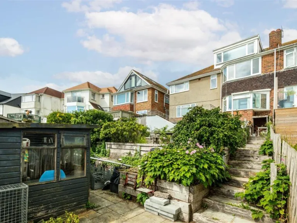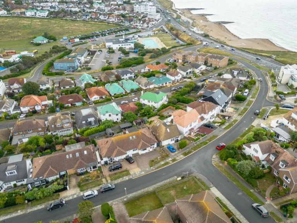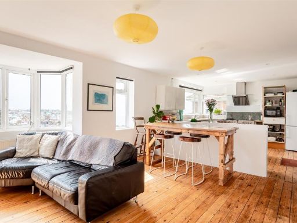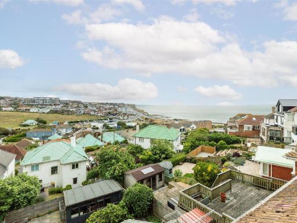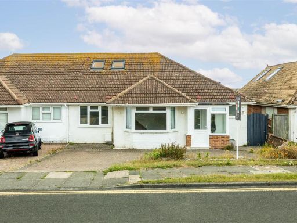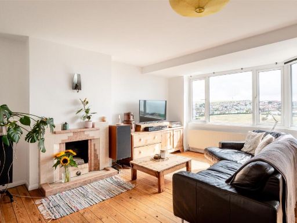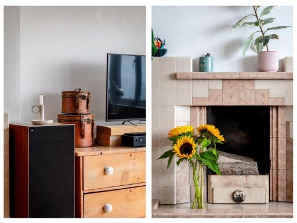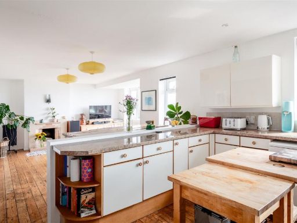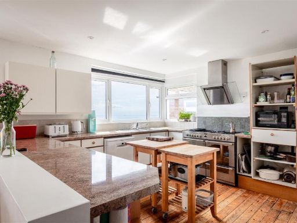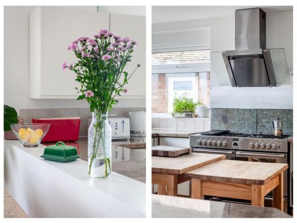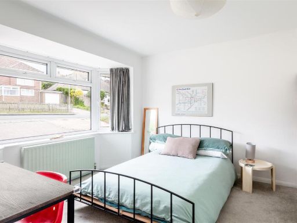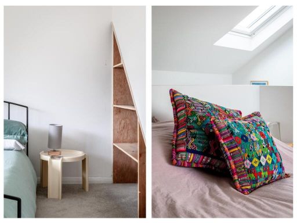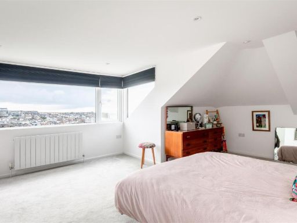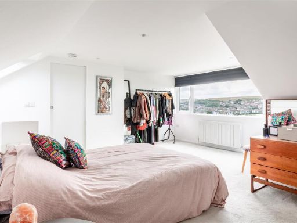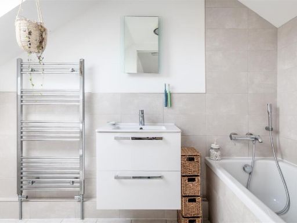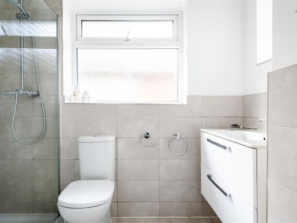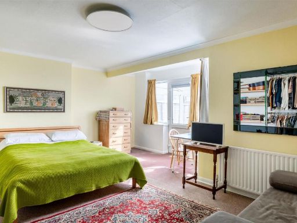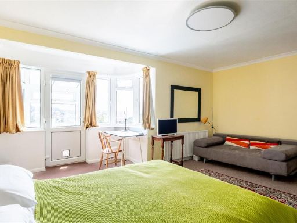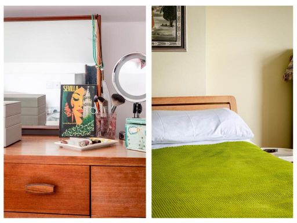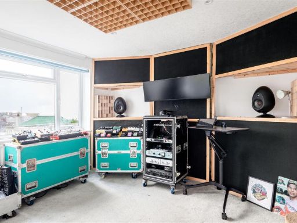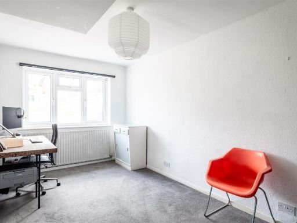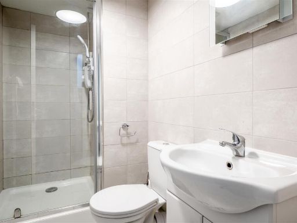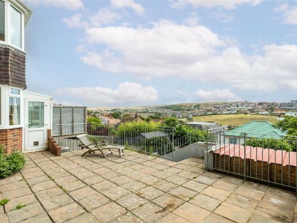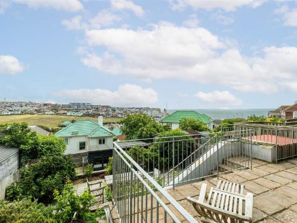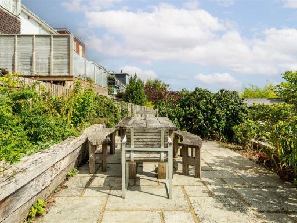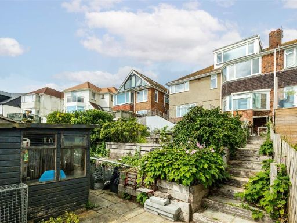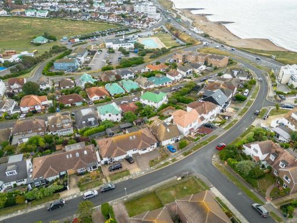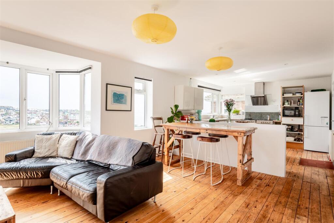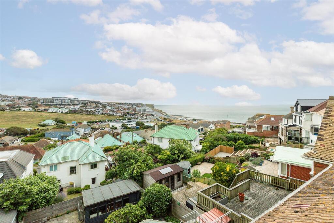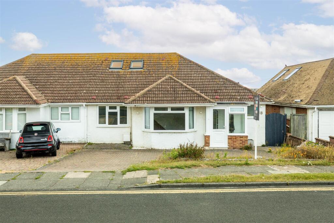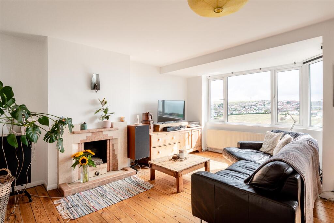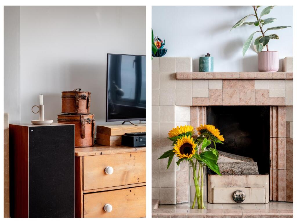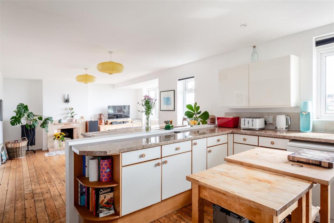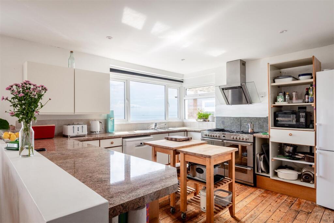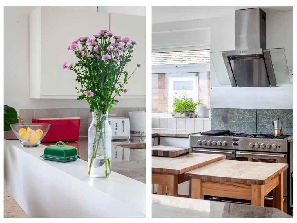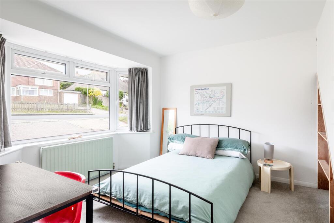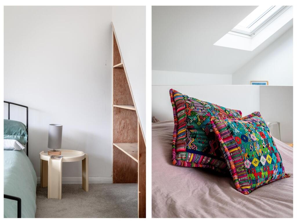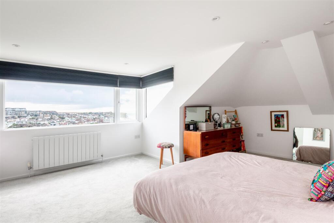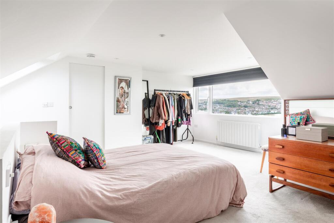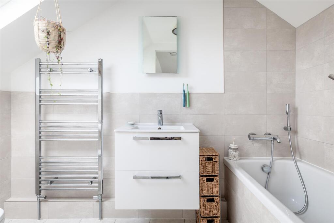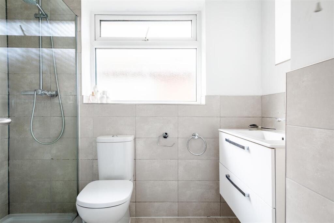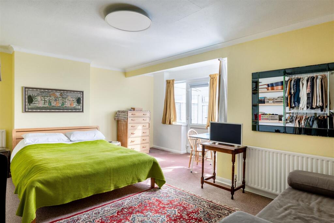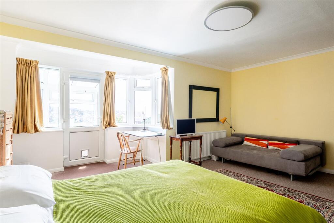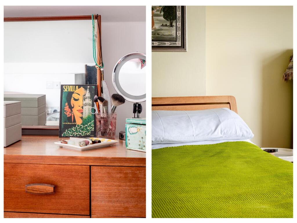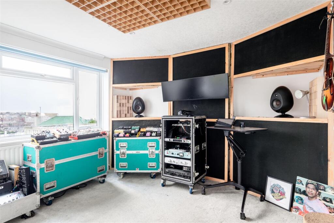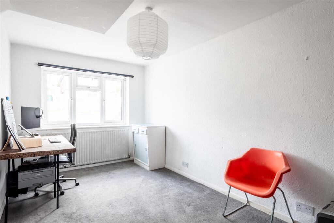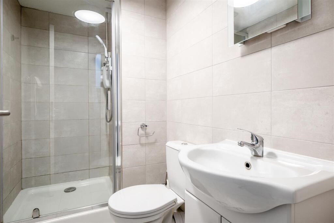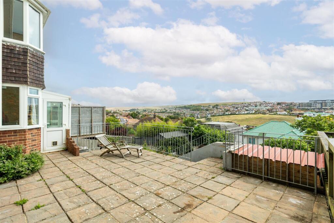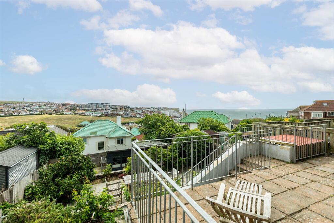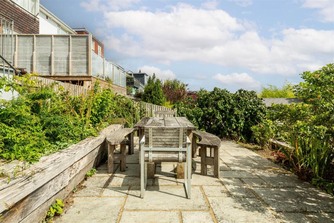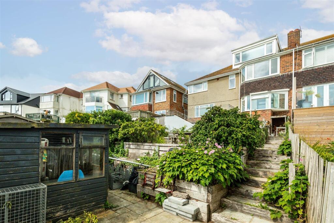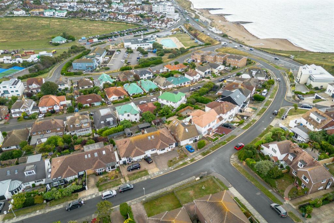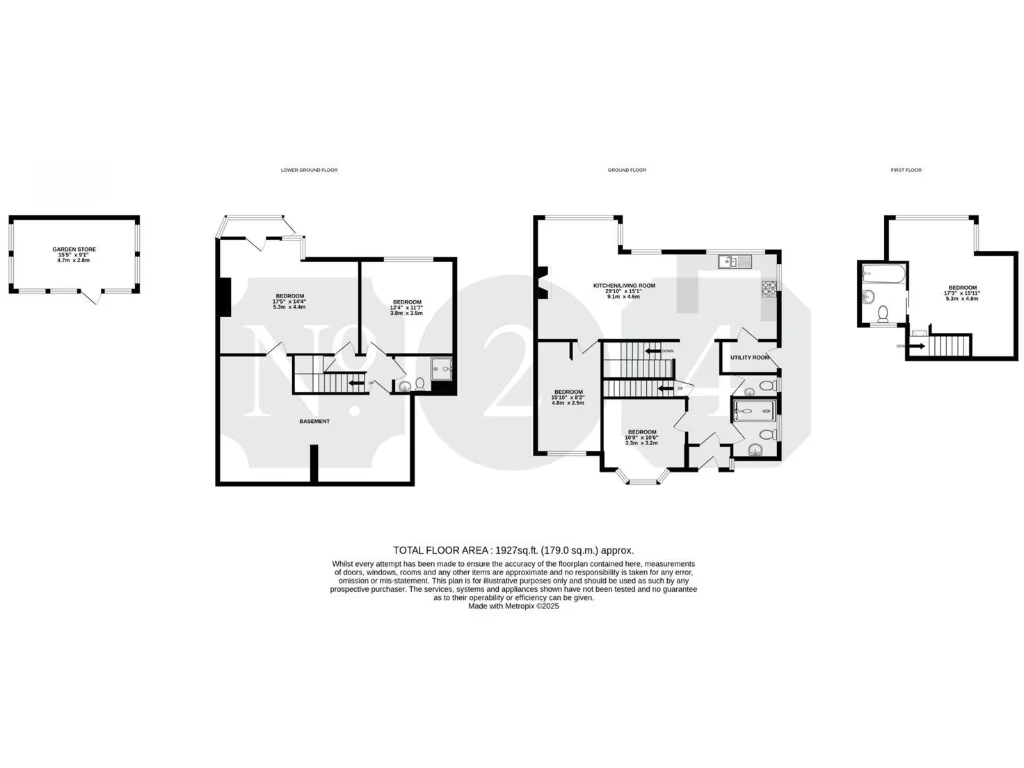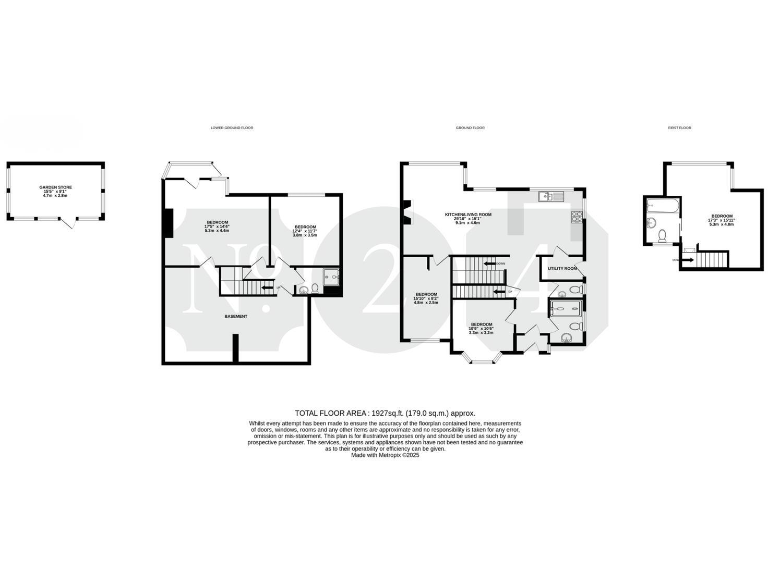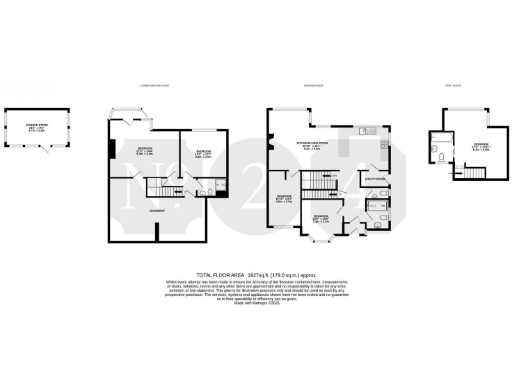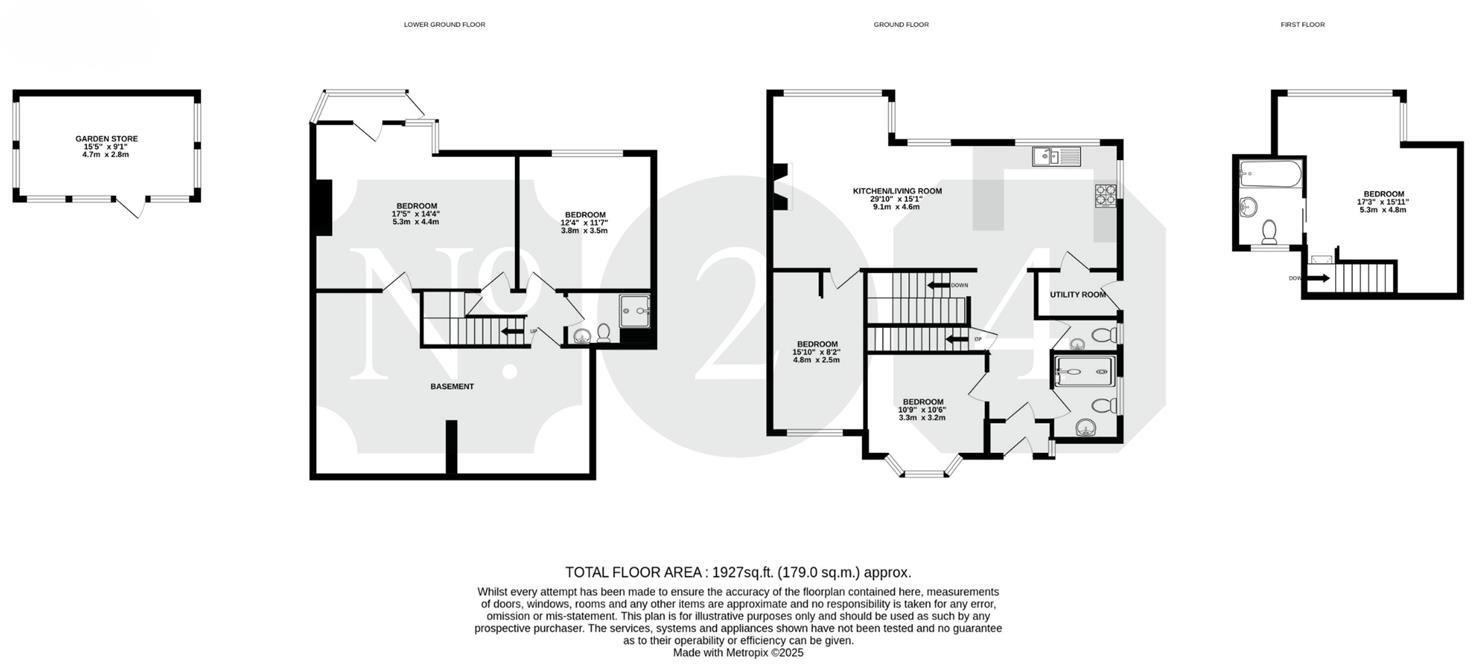Summary - 18 SALTDEAN DRIVE SALTDEAN BRIGHTON BN2 8SB
5 bed 3 bath Semi-Detached
Light-filled rooms, terraced garden and flexible outbuilding near the beach.
- Panoramic sea and coastal views across Saltdean
- Open-plan kitchen/living room with bay window and fireplace
- Five bedrooms including loft-conversion principal suite (2016)
- Three modern bathrooms plus separate WC; utility room included
- Tiered garden with large timber outbuilding and patios
- Expansive basement offers conversion potential (permissions required)
- Off-street parking for two cars; freehold tenure
- Area records above-average crime; consider security measures
This five-bedroom, three-storey family home in West Saltdean is arranged to maximise its sweeping coastal views. The open-plan kitchen/living room faces the sea and fills with light; a loft conversion (2016) creates a calm principal suite with en-suite. The house offers three modern bathrooms, a separate WC and a practical utility room for everyday family living.
Lower-ground rooms and an expansive basement give useful storage and scope for future conversion (subject to necessary permissions). The terraced garden and sizable timber outbuilding provide flexible outdoor space for play, studio use or storage, while off-street parking adds everyday convenience.
Located within easy walking distance of local shops, Saltdean Primary and the beach, the home suits families wanting coastal access and good local amenities. The property is freehold, not at flood risk, and lies in an affluent area with fast broadband and excellent mobile signal.
Buyers should note the area records above-average crime and any basement conversion would need planning approval and building regulations. Overall, this is a well-updated, spacious family home with strong sea views and clear potential to personalise further.
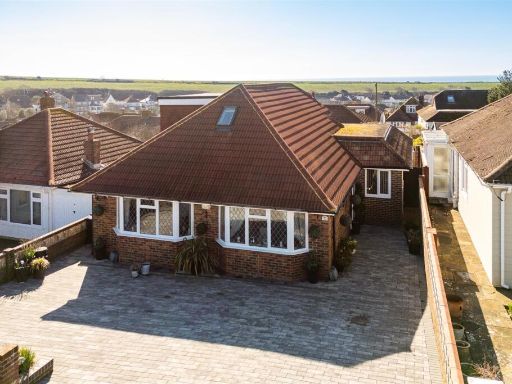 5 bedroom detached house for sale in Bevendean Avenue, Saltdean, BN2 — £725,000 • 5 bed • 2 bath • 1600 ft²
5 bedroom detached house for sale in Bevendean Avenue, Saltdean, BN2 — £725,000 • 5 bed • 2 bath • 1600 ft²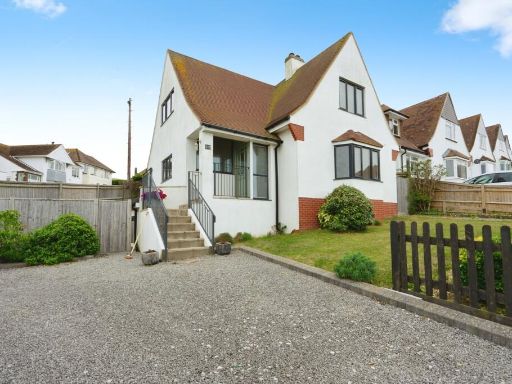 4 bedroom detached house for sale in Bevendean Avenue, Saltdean, Brighton, East Sussex, BN2 — £725,000 • 4 bed • 2 bath • 1555 ft²
4 bedroom detached house for sale in Bevendean Avenue, Saltdean, Brighton, East Sussex, BN2 — £725,000 • 4 bed • 2 bath • 1555 ft²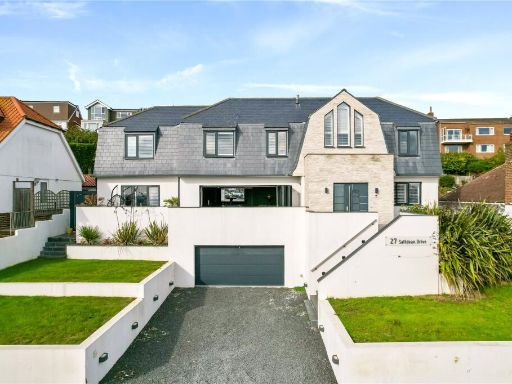 5 bedroom detached house for sale in Saltdean Drive, Saltdean, Brighton, East Sussex, BN2 — £1,200,000 • 5 bed • 4 bath • 2550 ft²
5 bedroom detached house for sale in Saltdean Drive, Saltdean, Brighton, East Sussex, BN2 — £1,200,000 • 5 bed • 4 bath • 2550 ft²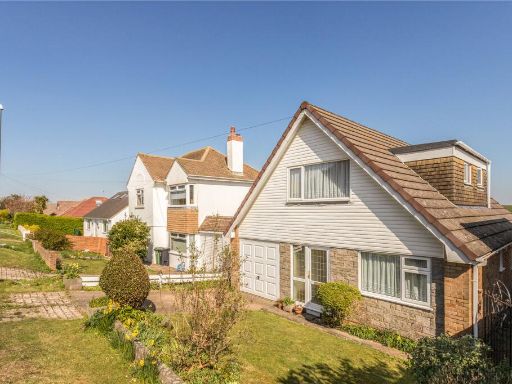 4 bedroom bungalow for sale in Westmeston Avenue, Saltdean, BN2 — £650,000 • 4 bed • 2 bath • 980 ft²
4 bedroom bungalow for sale in Westmeston Avenue, Saltdean, BN2 — £650,000 • 4 bed • 2 bath • 980 ft²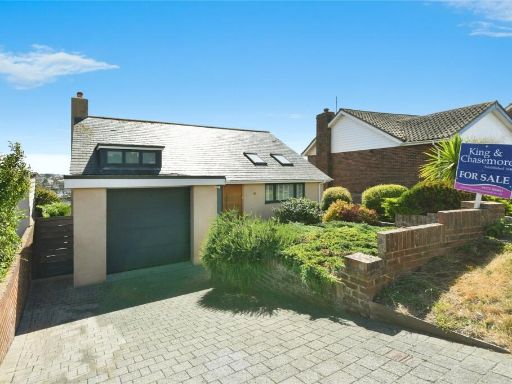 3 bedroom detached house for sale in Tumulus Road, BRIGHTON, East Sussex, BN2 — £800,000 • 3 bed • 2 bath • 1571 ft²
3 bedroom detached house for sale in Tumulus Road, BRIGHTON, East Sussex, BN2 — £800,000 • 3 bed • 2 bath • 1571 ft²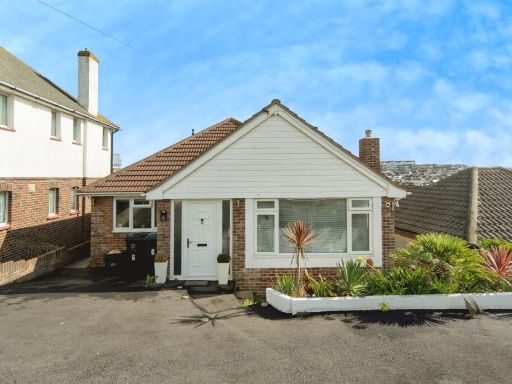 7 bedroom detached house for sale in Saltdean Drive, Saltdean, Brighton, BN2 — £800,000 • 7 bed • 3 bath • 1750 ft²
7 bedroom detached house for sale in Saltdean Drive, Saltdean, Brighton, BN2 — £800,000 • 7 bed • 3 bath • 1750 ft²