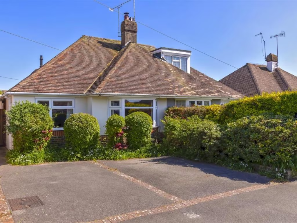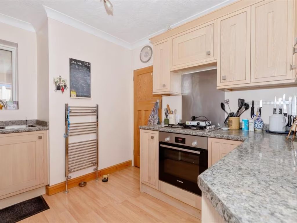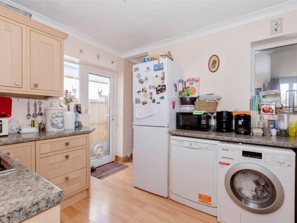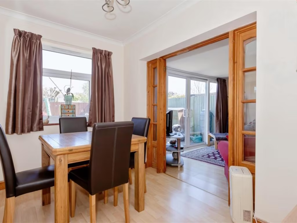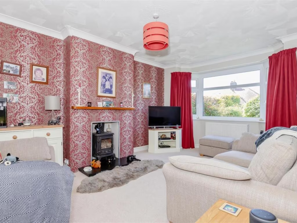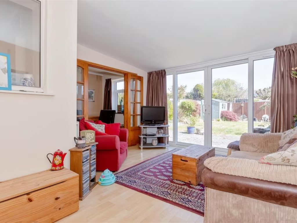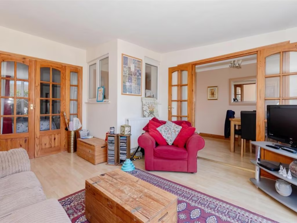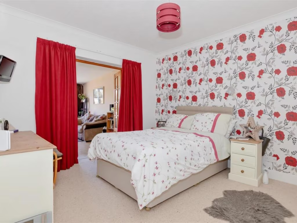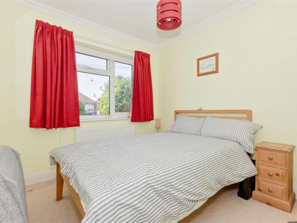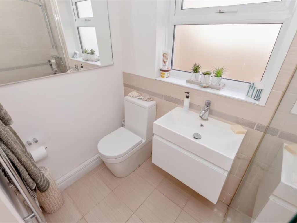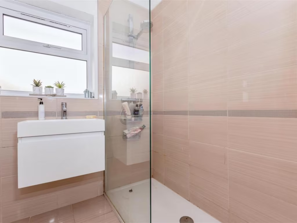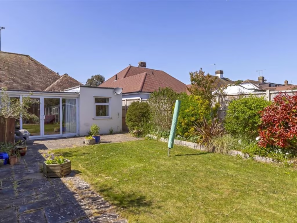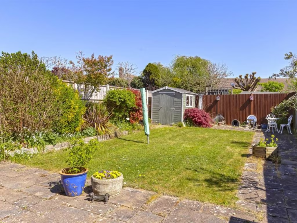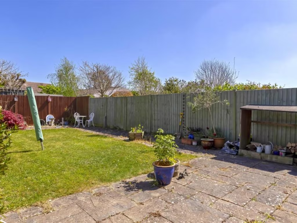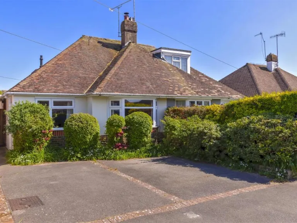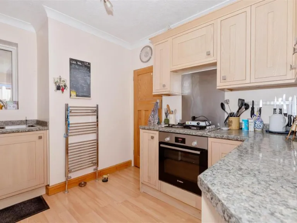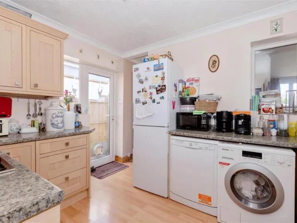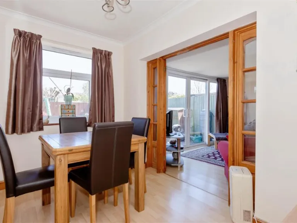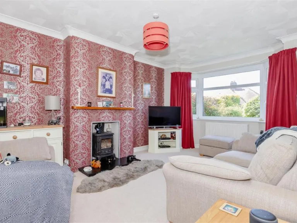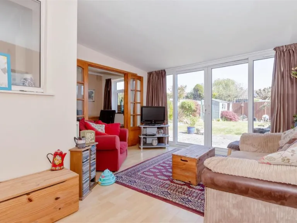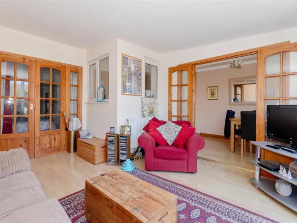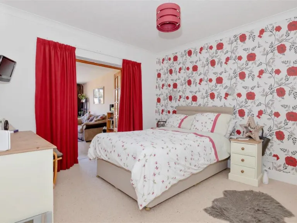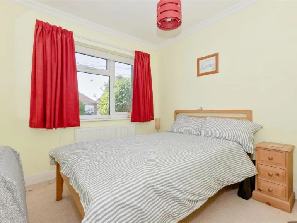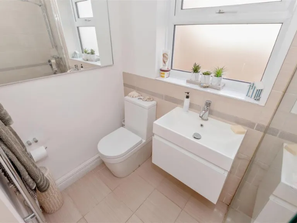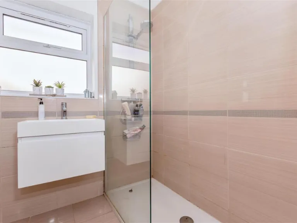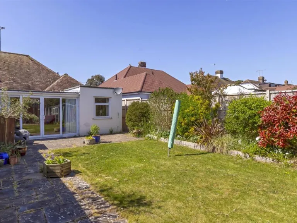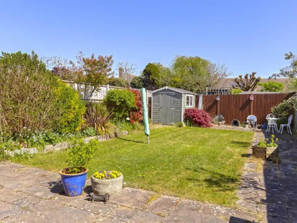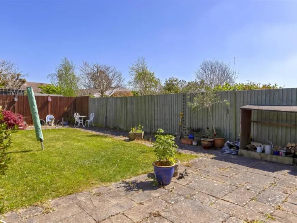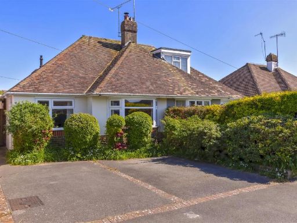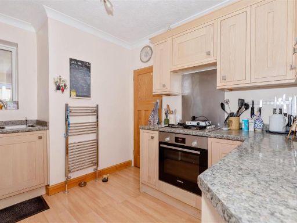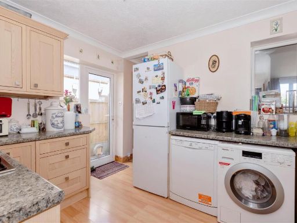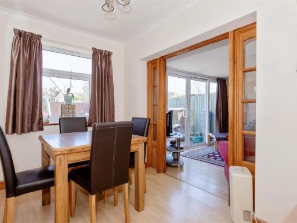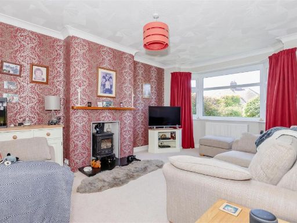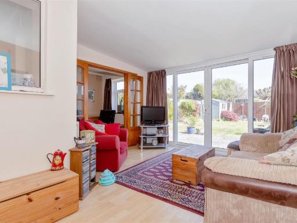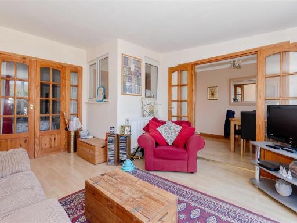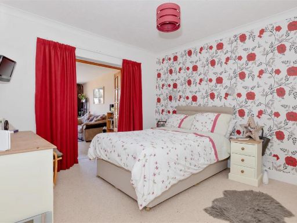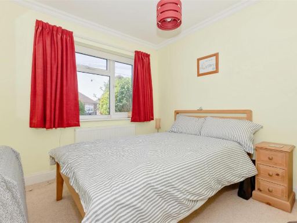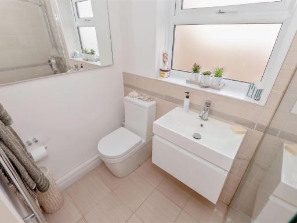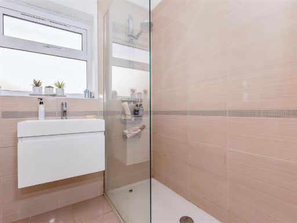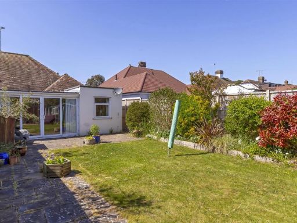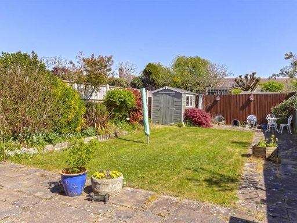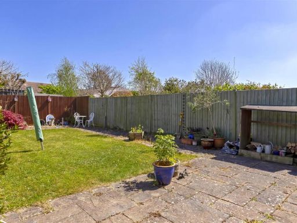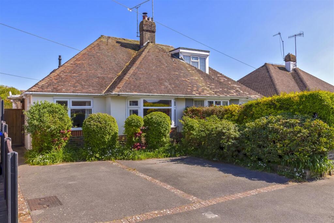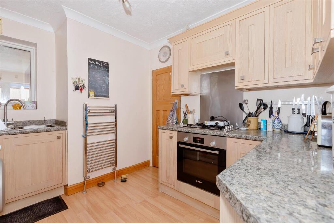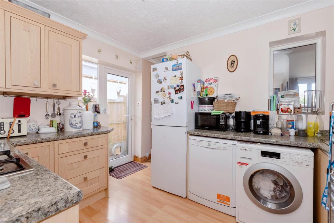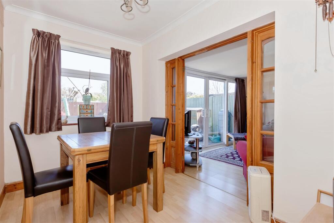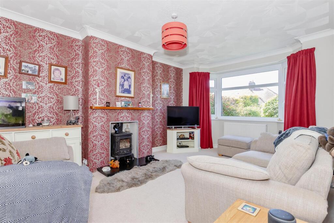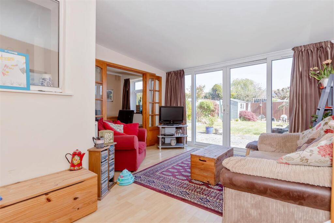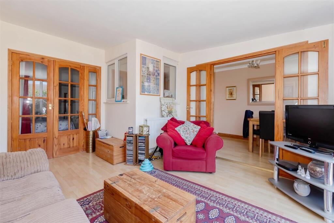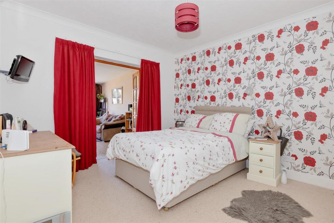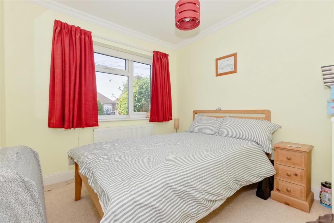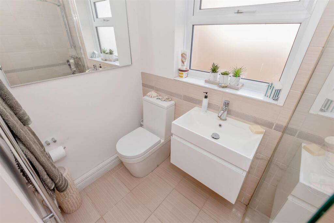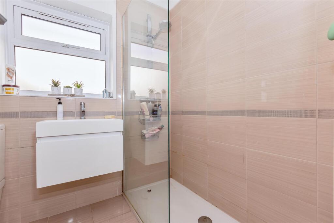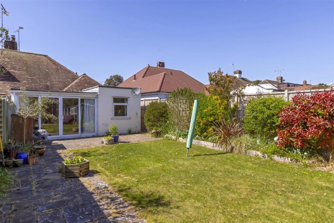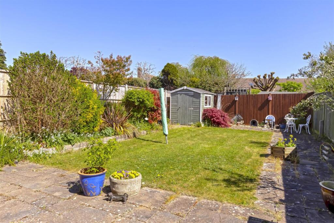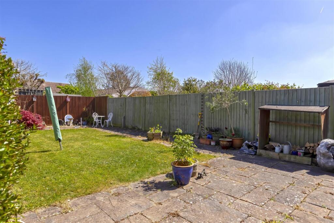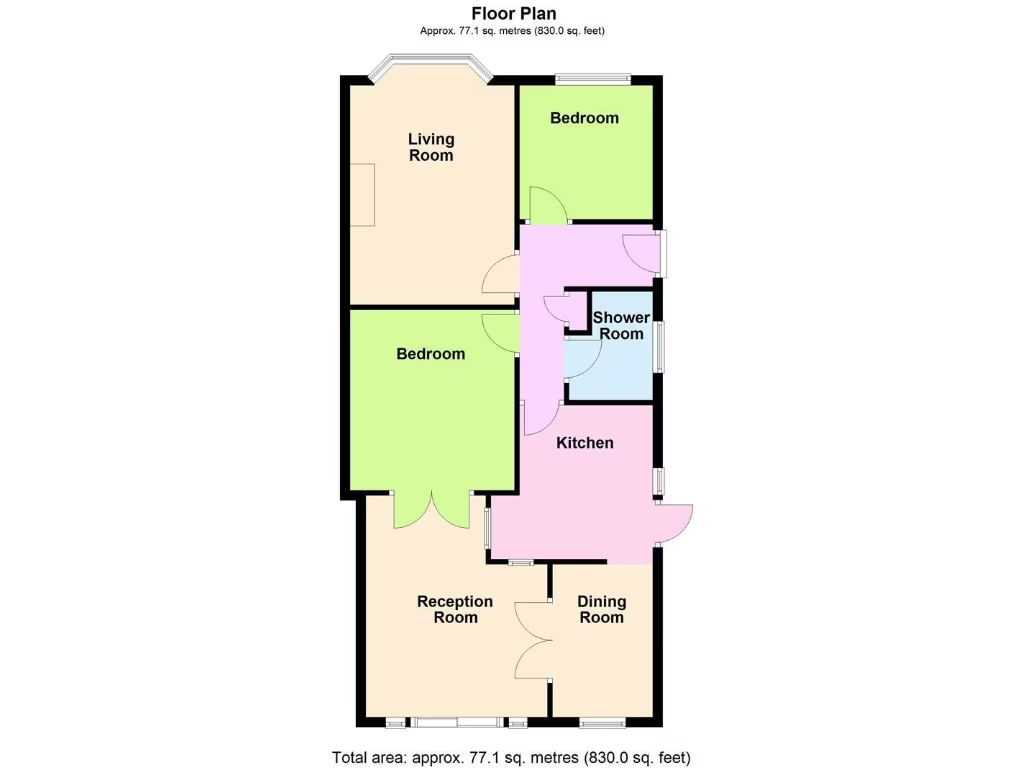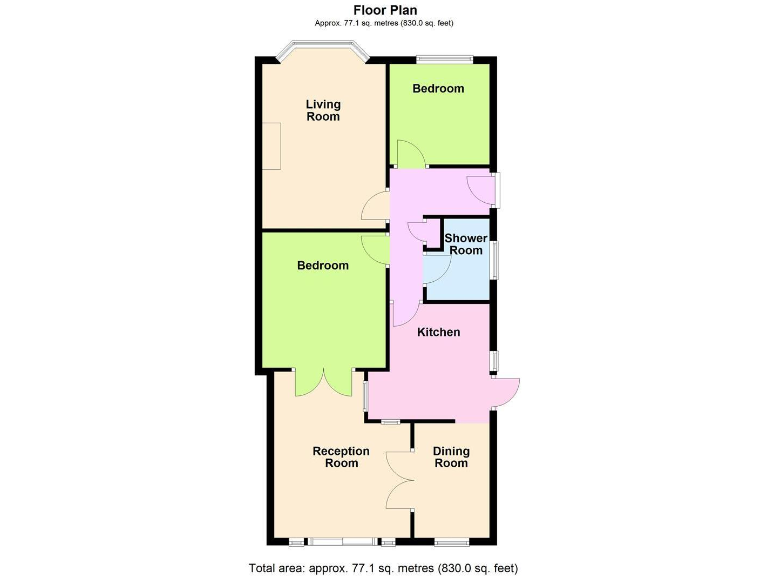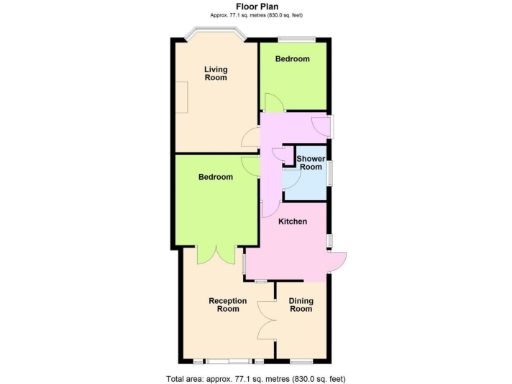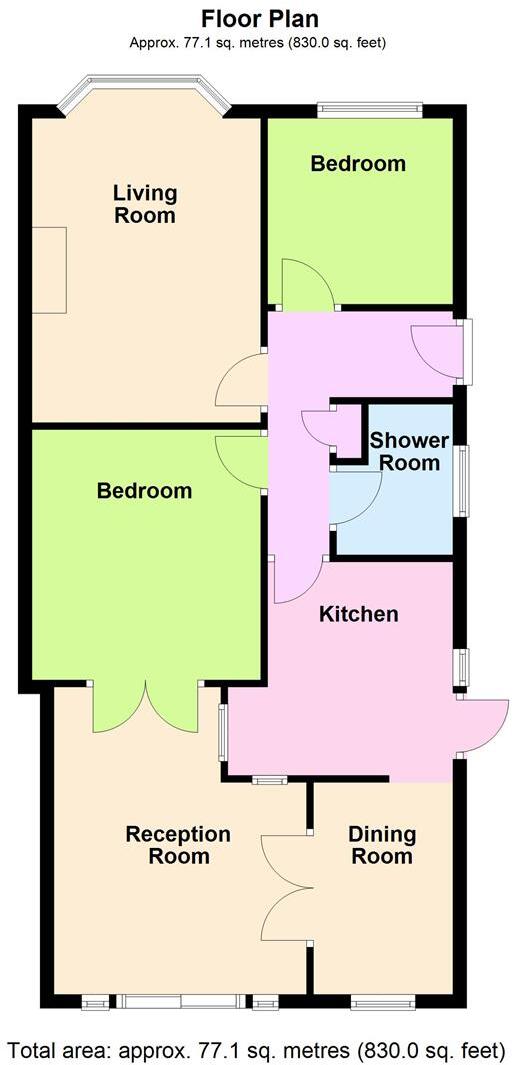Summary - 8 COPTHORNE HILL WORTHING BN13 2EH
2 bed 1 bath Semi-Detached Bungalow
Single-storey living with garden, driveway and flexible reception space in Salvington..
- Two double bedrooms with flexible two/three reception layout
- Single modern shower room (one bathroom only)
- Good-size rear garden with patio and storage shed
- Driveway parking for two cars; off-street and convenient
- Double glazing and gas central heating throughout
- Boarded, insulated loft with ladder for extra storage
- Built 1930s–1940s; period construction may need future upkeep
- EPC rating TBC; factor in potential energy improvements
A well-presented semi-detached bungalow on Copthorne Hill offering single-storey living in a popular Salvington location. The layout includes two double bedrooms, two/three reception rooms and a contemporary shower room — practical for downsizers, small families or buyers seeking flexible living space. The main reception opens to a rear patio and lawn, providing easy indoor-outdoor flow and low-maintenance outdoor space.
Built in the mid-20th century and updated with double glazing, gas central heating and a boarded insulated loft, the house is ready to occupy while still offering scope for cosmetic updating to personalise. The kitchen is contemporary and efficient but compact; the reception configuration could be adapted to create an additional bedroom if required.
Outside, the plot is a genuine asset: a decent, fenced rear garden with patio and shed plus a driveway providing off-road parking for two vehicles. Practical details to note include Council Tax Band C, freehold tenure, EPC rating to be confirmed and no identified flooding risk. Overall, the property combines straightforward, single-level living with scope to adapt and improve according to future needs.
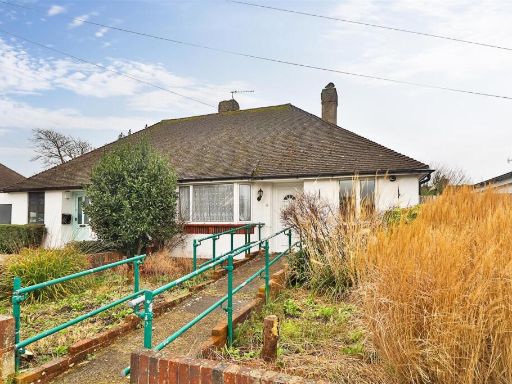 2 bedroom semi-detached bungalow for sale in The Plantation, Worthing, BN13 — £325,000 • 2 bed • 1 bath • 585 ft²
2 bedroom semi-detached bungalow for sale in The Plantation, Worthing, BN13 — £325,000 • 2 bed • 1 bath • 585 ft²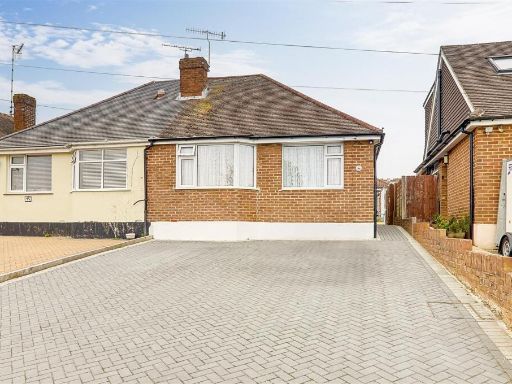 2 bedroom semi-detached bungalow for sale in Cheviot Road, Worthing, BN13 — £350,000 • 2 bed • 1 bath • 522 ft²
2 bedroom semi-detached bungalow for sale in Cheviot Road, Worthing, BN13 — £350,000 • 2 bed • 1 bath • 522 ft²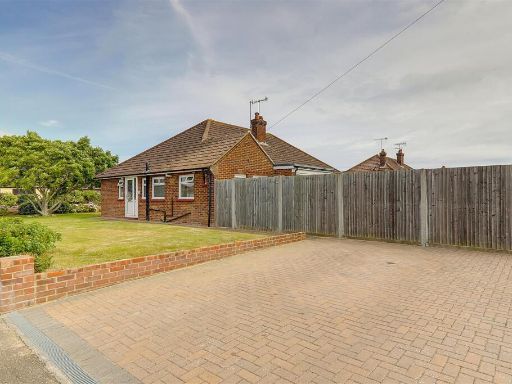 2 bedroom semi-detached bungalow for sale in Rackham Road, Worthing, BN13 — £395,000 • 2 bed • 1 bath • 682 ft²
2 bedroom semi-detached bungalow for sale in Rackham Road, Worthing, BN13 — £395,000 • 2 bed • 1 bath • 682 ft²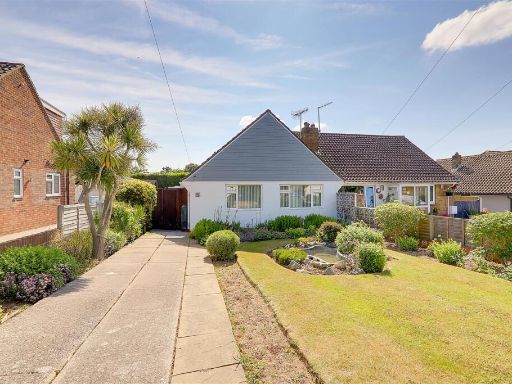 2 bedroom semi-detached bungalow for sale in Whylands Close, Worthing, BN13 — £375,000 • 2 bed • 1 bath • 517 ft²
2 bedroom semi-detached bungalow for sale in Whylands Close, Worthing, BN13 — £375,000 • 2 bed • 1 bath • 517 ft²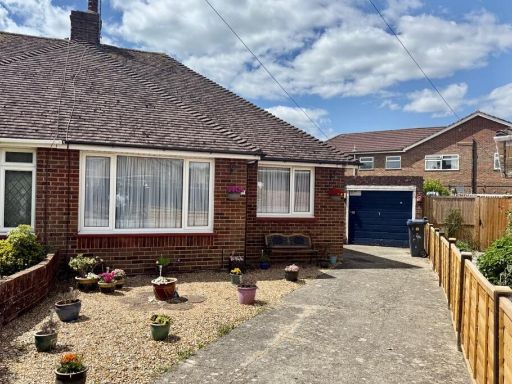 2 bedroom semi-detached bungalow for sale in Plantation Close, Worthing, BN13 2HE, BN13 — £369,995 • 2 bed • 1 bath • 531 ft²
2 bedroom semi-detached bungalow for sale in Plantation Close, Worthing, BN13 2HE, BN13 — £369,995 • 2 bed • 1 bath • 531 ft²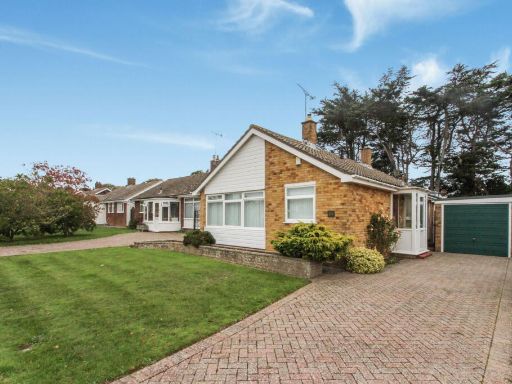 2 bedroom detached bungalow for sale in Cleveland Road, Salvington, Worthing BN13 2ET, BN13 — £400,000 • 2 bed • 1 bath • 704 ft²
2 bedroom detached bungalow for sale in Cleveland Road, Salvington, Worthing BN13 2ET, BN13 — £400,000 • 2 bed • 1 bath • 704 ft²