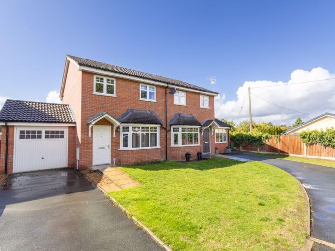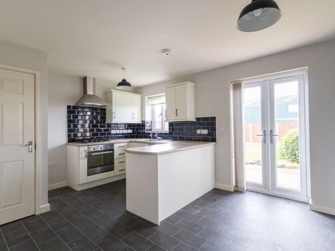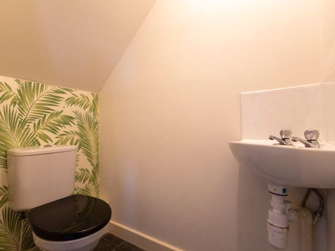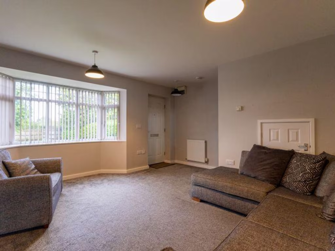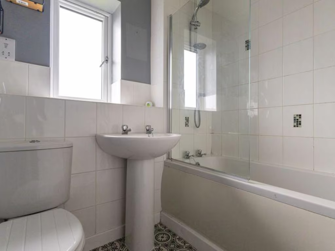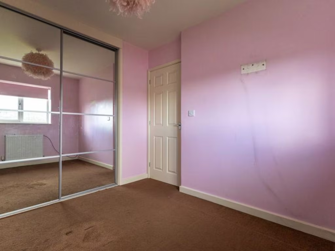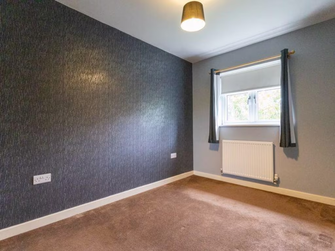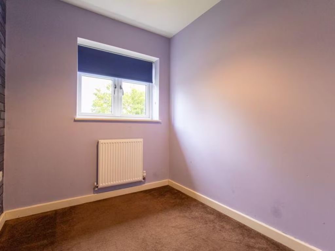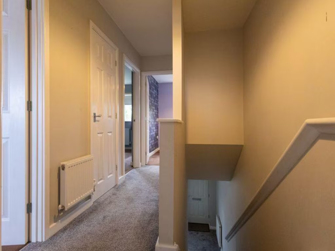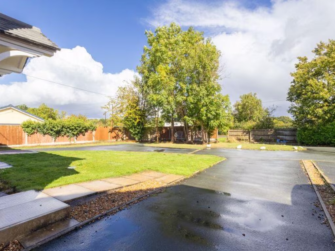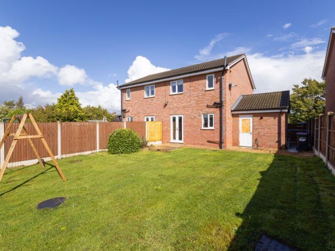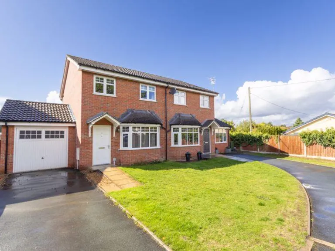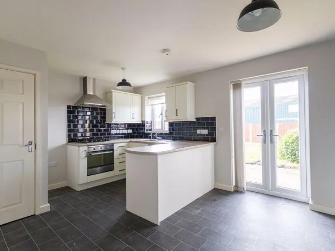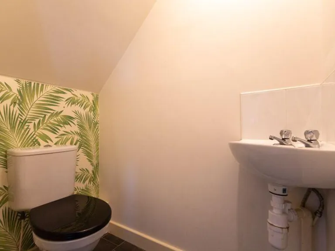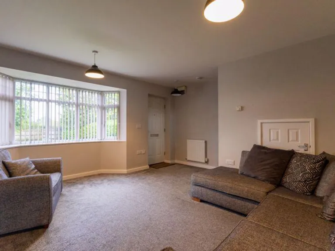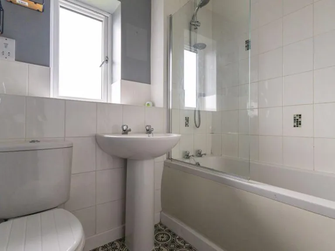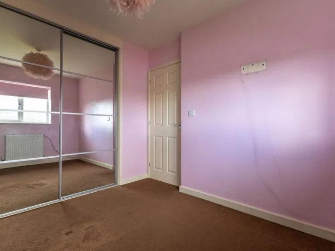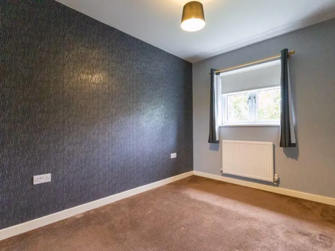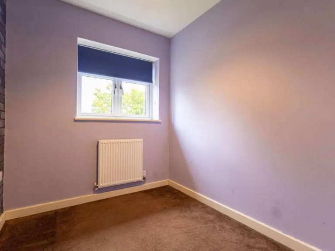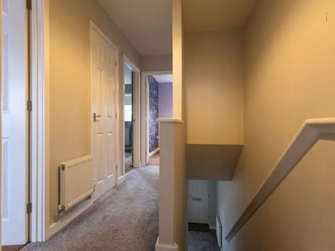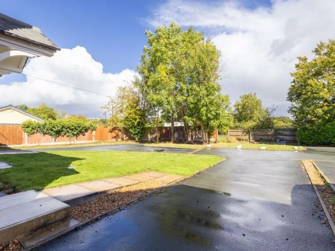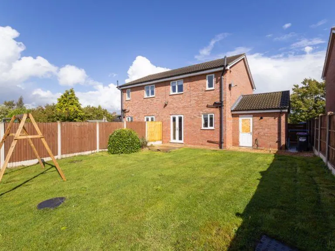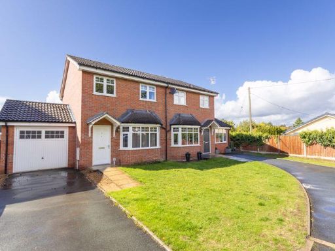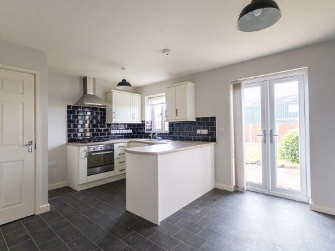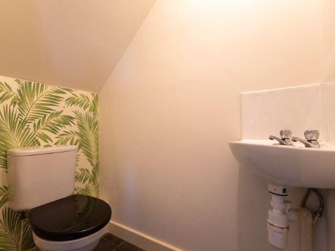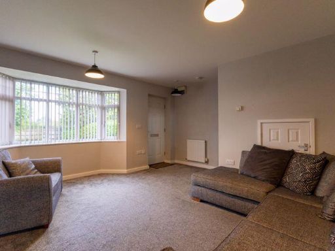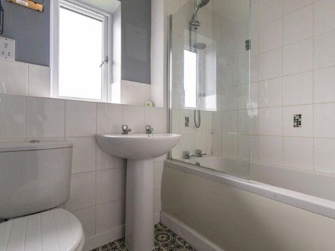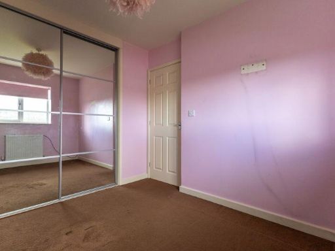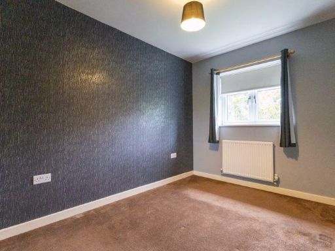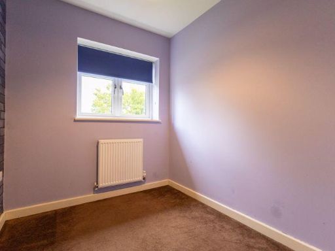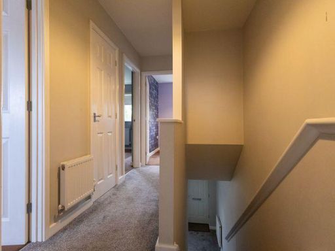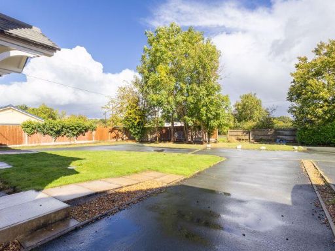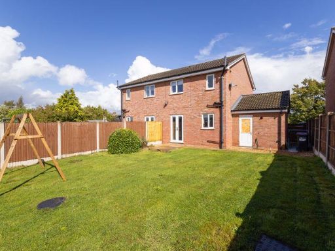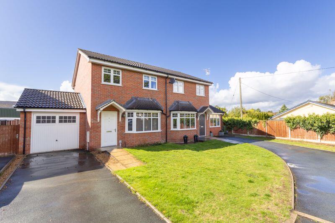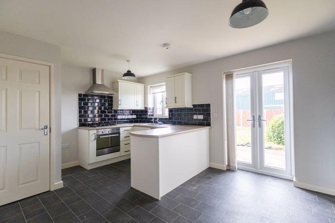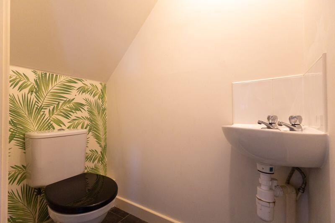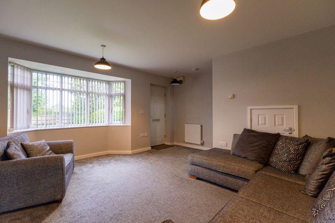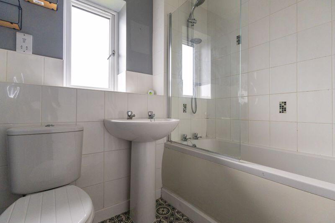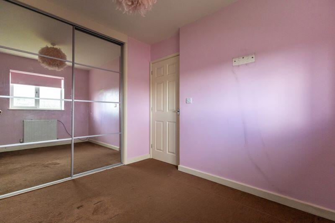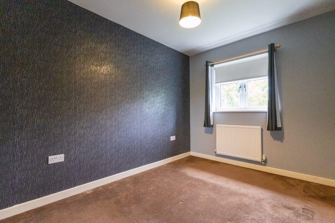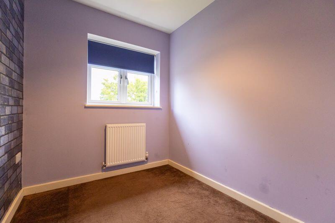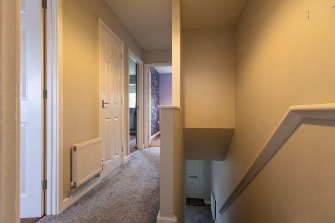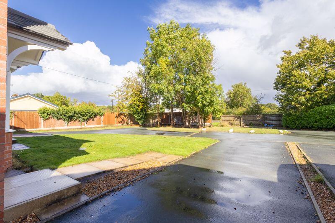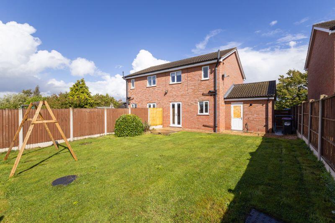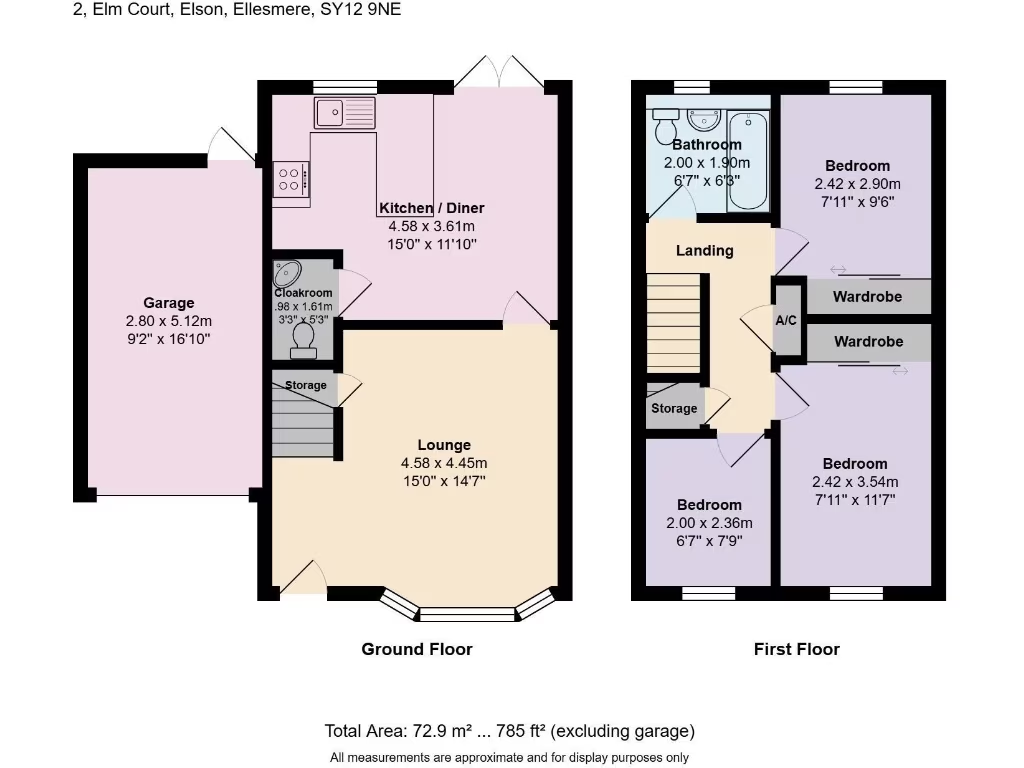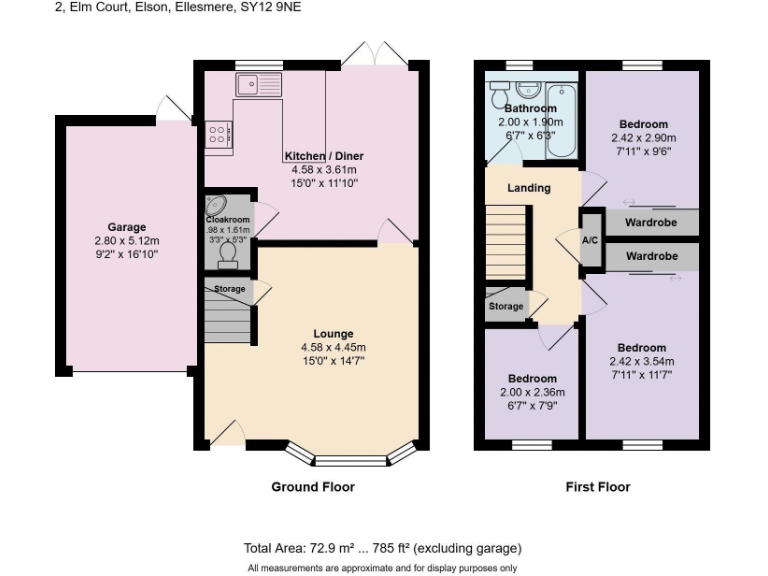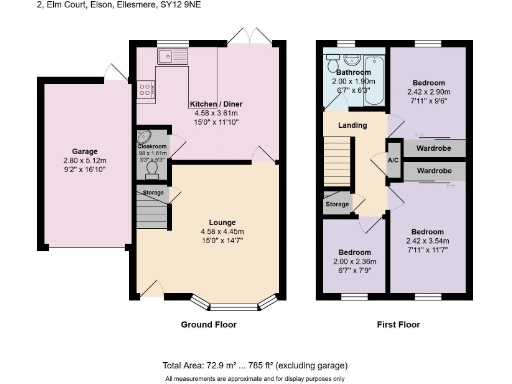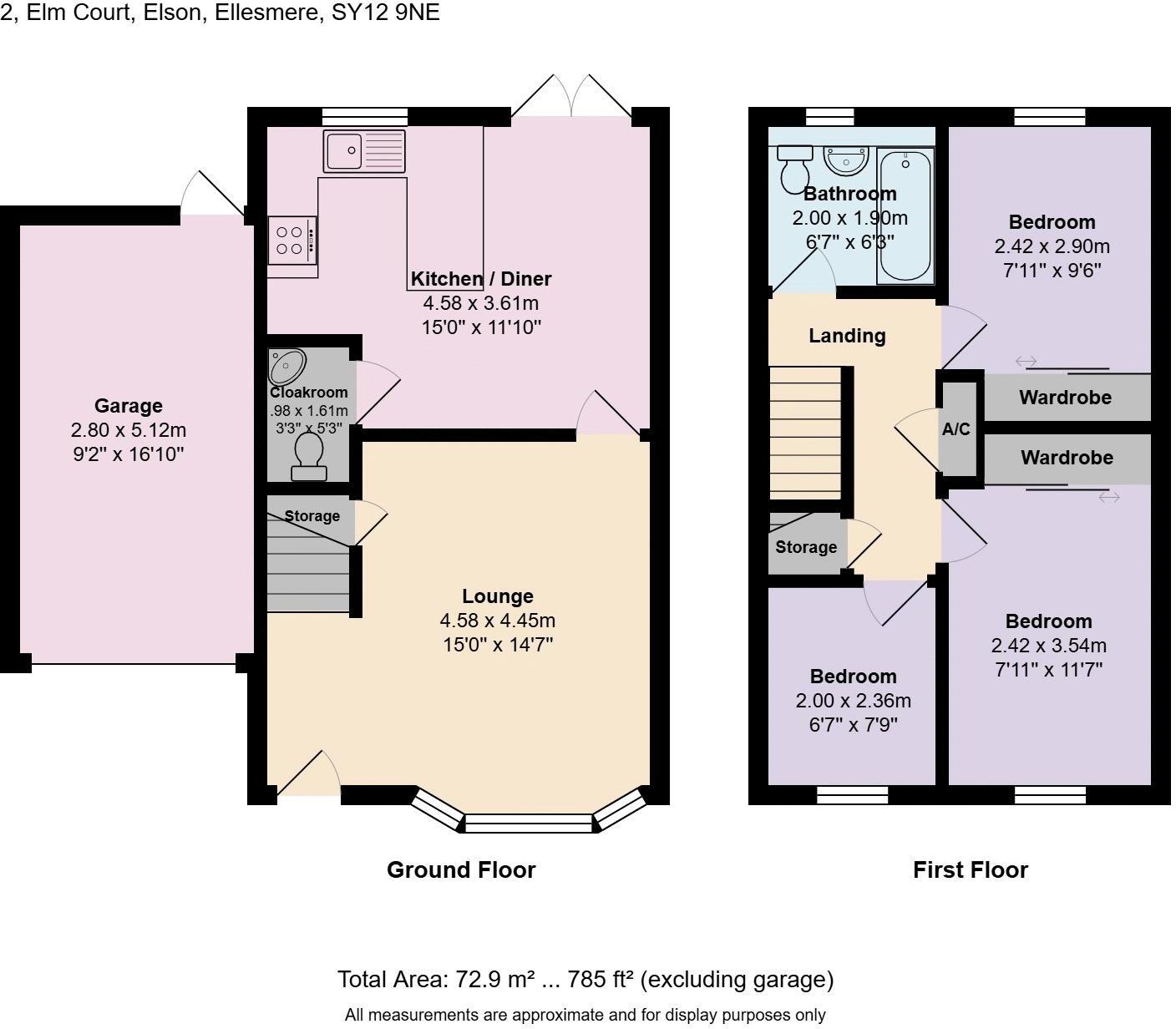Summary -
2 Elm Court,Elson,ELLESMERE,SY12 9NE
SY12 9NE
3 bed 1 bath Semi-Detached
Compact, low-maintenance house with garage and parking near schools and countryside.
Three bedrooms and one family bathroom
Set in a small residential development on the edge of Ellesmere, this three-bedroom semi-detached house offers straightforward, low-maintenance living with off-road parking and an integral garage. The ground floor provides a living room, cloakroom and a contemporary kitchen/diner with patio doors, while three bedrooms and a family bathroom occupy the first floor. The brick construction, uPVC windows and tiled roof suggest low to medium ongoing maintenance.
The plot is modest but practical: a front lawn, driveway and a rear garden of limited size that will suit families wanting outdoor space without large upkeep. At around 785 sq ft the accommodation is compact for a three-bedroom home, making it particularly suited to first-time buyers, small families or downsizers seeking an affordable, manageable property in a rural-fringe location.
Practical positives include private parking, single garage storage, fast local broadband and nearby schools with good Ofsted ratings. Note the property has a single family bathroom and a relatively small overall footprint; buyers needing generous living space or multiple bathrooms should factor this in. There is no flood risk, and council tax is in a low band.
In short, this is a tidy, modern-feeling family house offering sensible value and low running demands. It suits buyers looking for a ready-to-live-in home with modest garden upkeep, or investors targeting steady rental demand in a quiet hamlet close to Ellesmere’s amenities.
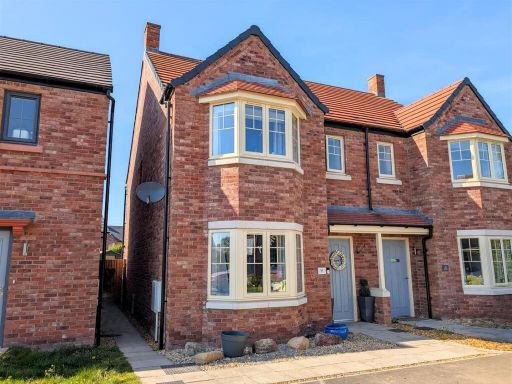 3 bedroom semi-detached house for sale in 17 Elderberry Close, Ellesmere, SY12 9FD, SY12 — £269,500 • 3 bed • 2 bath • 1007 ft²
3 bedroom semi-detached house for sale in 17 Elderberry Close, Ellesmere, SY12 9FD, SY12 — £269,500 • 3 bed • 2 bath • 1007 ft²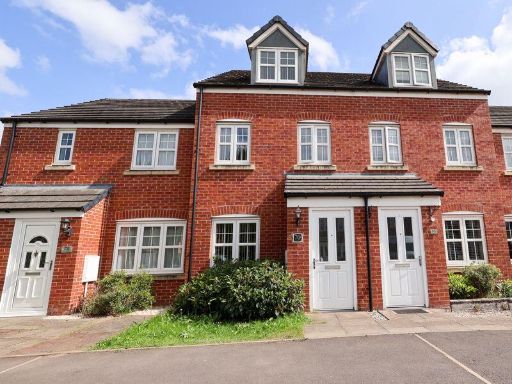 3 bedroom terraced house for sale in Tetchill Brook Road, Ellesmere, SY12 — £229,995 • 3 bed • 2 bath • 923 ft²
3 bedroom terraced house for sale in Tetchill Brook Road, Ellesmere, SY12 — £229,995 • 3 bed • 2 bath • 923 ft²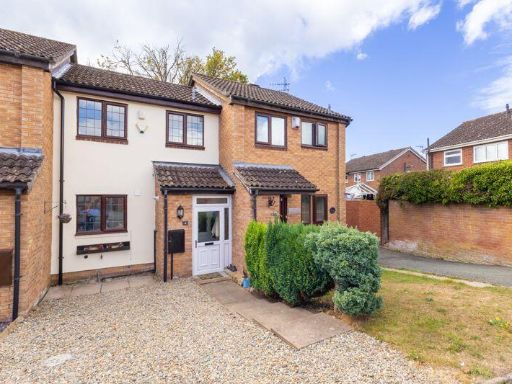 1 bedroom terraced house for sale in Laburnum Drive, SY12 — £140,000 • 1 bed • 1 bath • 669 ft²
1 bedroom terraced house for sale in Laburnum Drive, SY12 — £140,000 • 1 bed • 1 bath • 669 ft²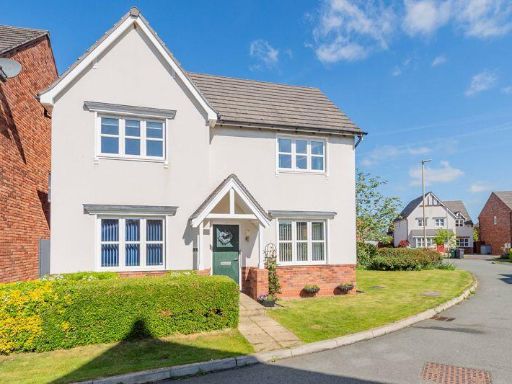 4 bedroom detached house for sale in Telford Avenue, Ellesmere, SY12 — £385,000 • 4 bed • 2 bath • 1397 ft²
4 bedroom detached house for sale in Telford Avenue, Ellesmere, SY12 — £385,000 • 4 bed • 2 bath • 1397 ft²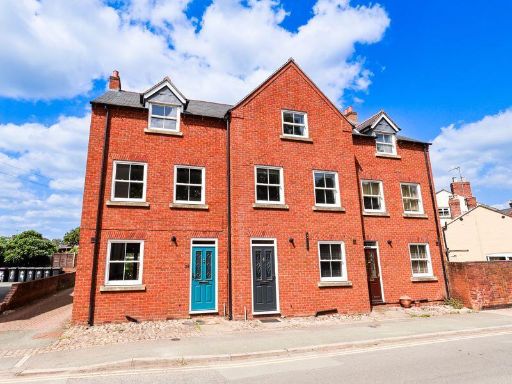 3 bedroom end of terrace house for sale in Watergate Street, Ellesmere, SY12 — £249,995 • 3 bed • 2 bath • 1197 ft²
3 bedroom end of terrace house for sale in Watergate Street, Ellesmere, SY12 — £249,995 • 3 bed • 2 bath • 1197 ft²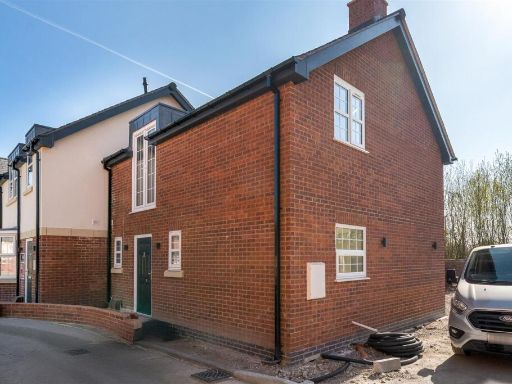 3 bedroom semi-detached house for sale in Scotland Street, Ellesmere., SY12 — £285,000 • 3 bed • 2 bath • 900 ft²
3 bedroom semi-detached house for sale in Scotland Street, Ellesmere., SY12 — £285,000 • 3 bed • 2 bath • 900 ft²