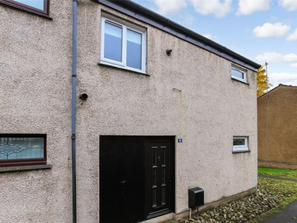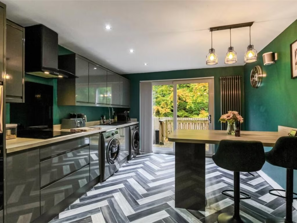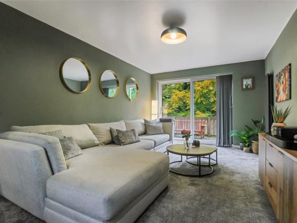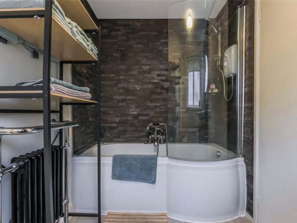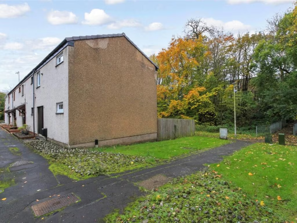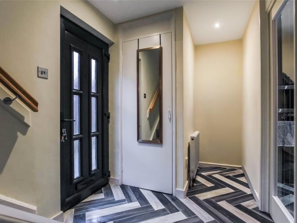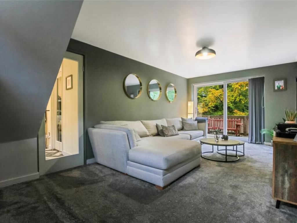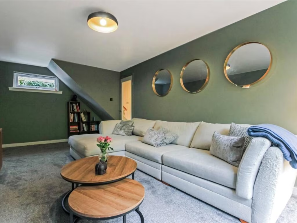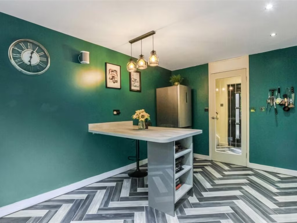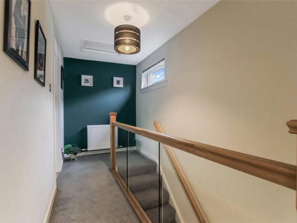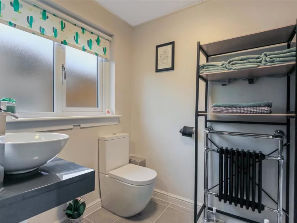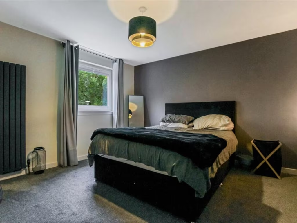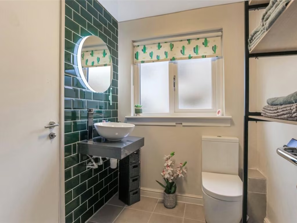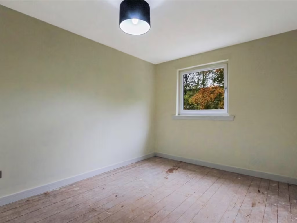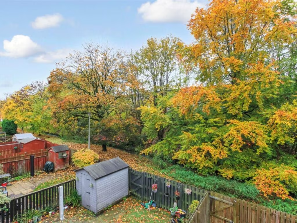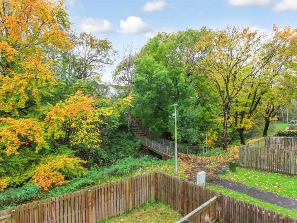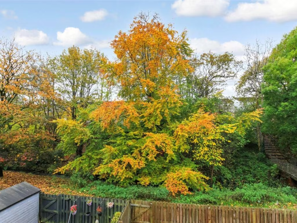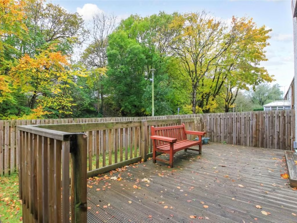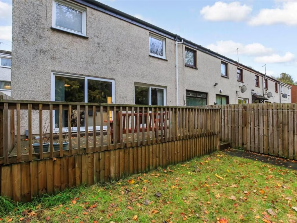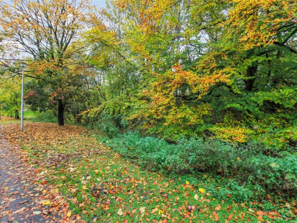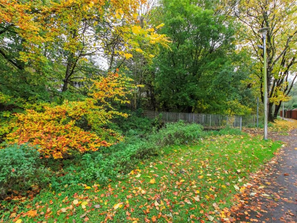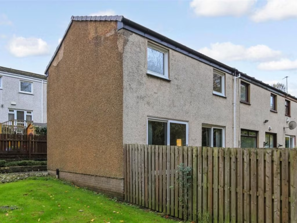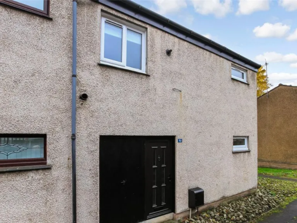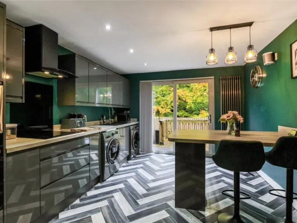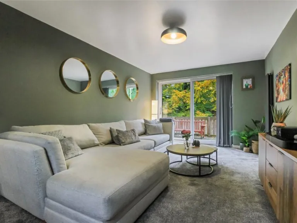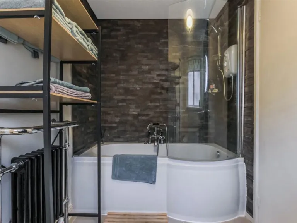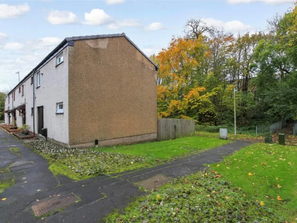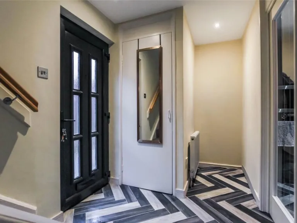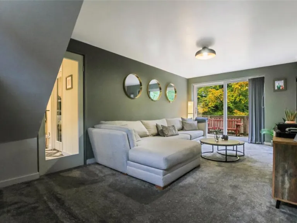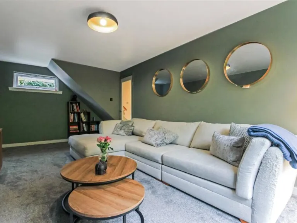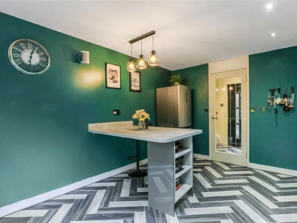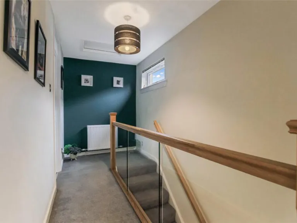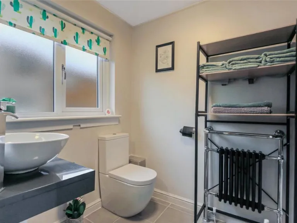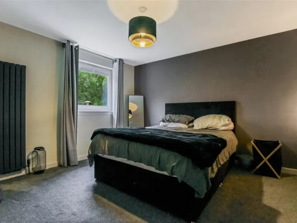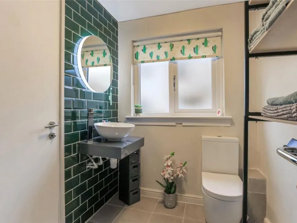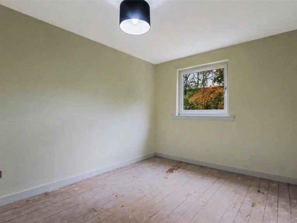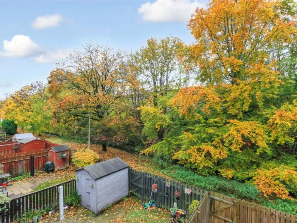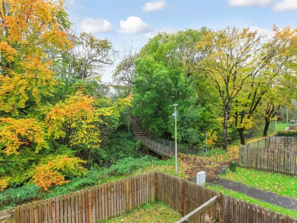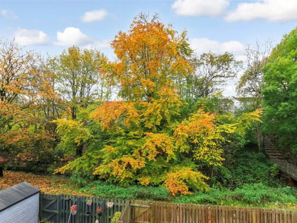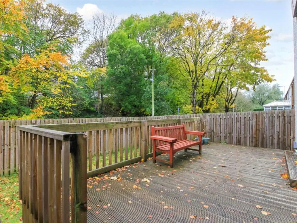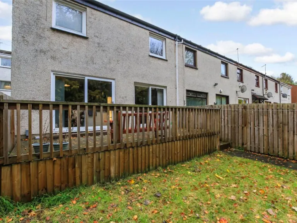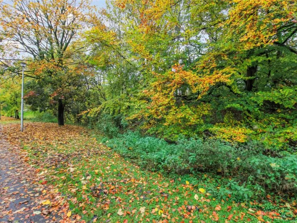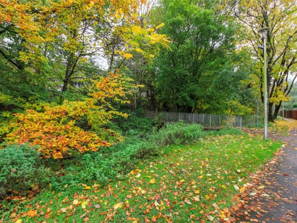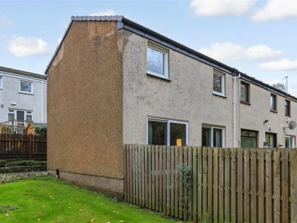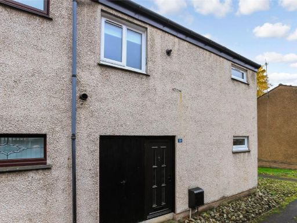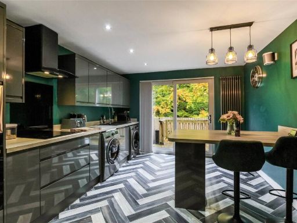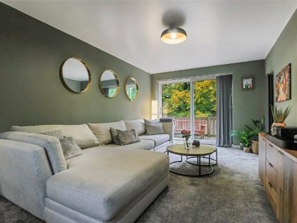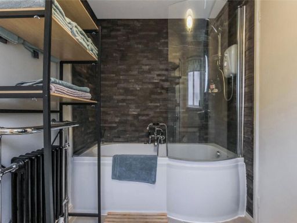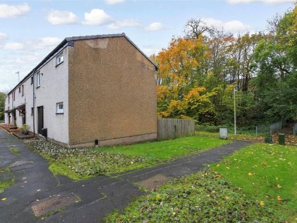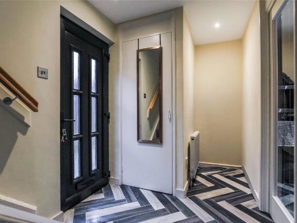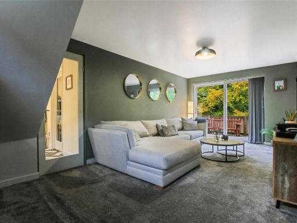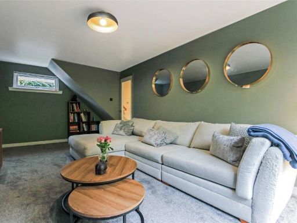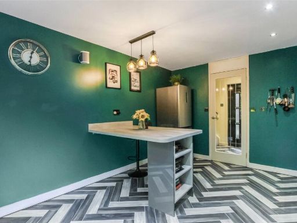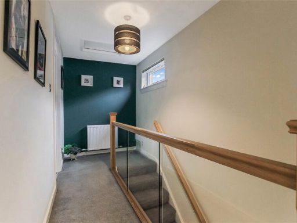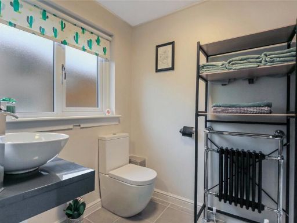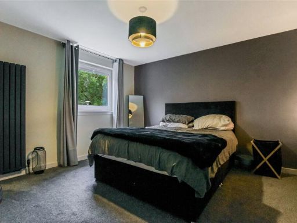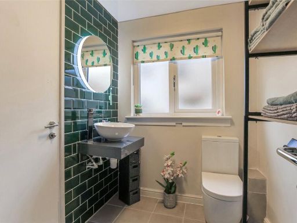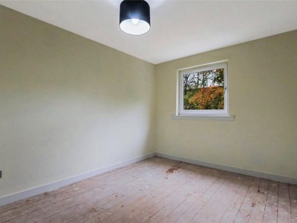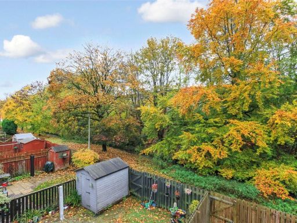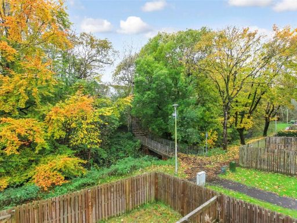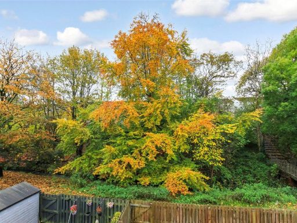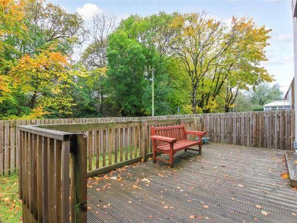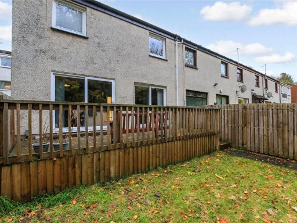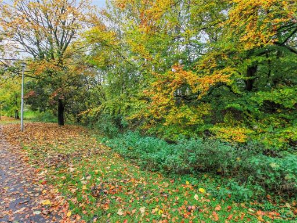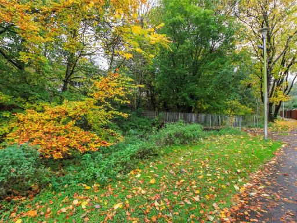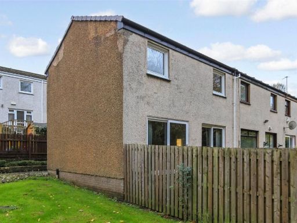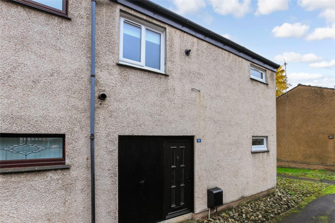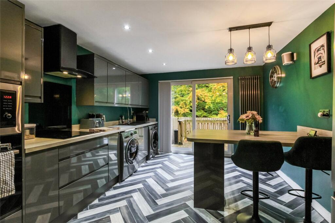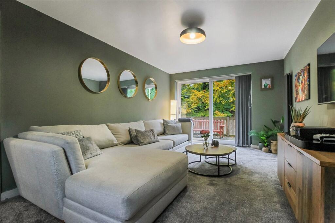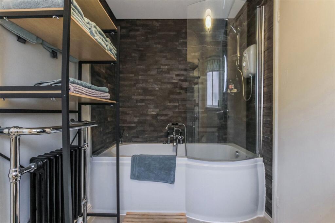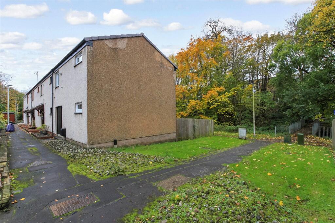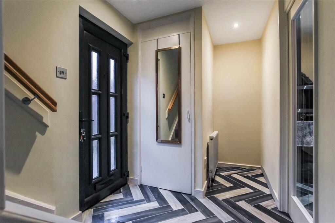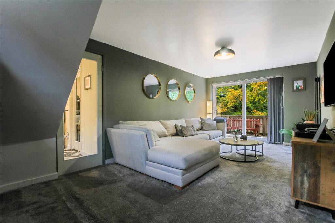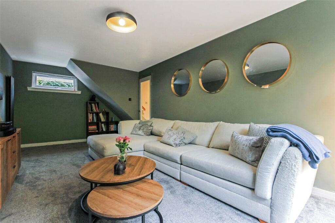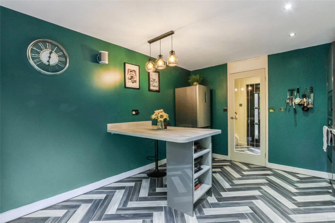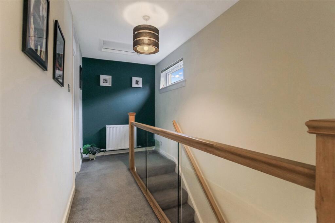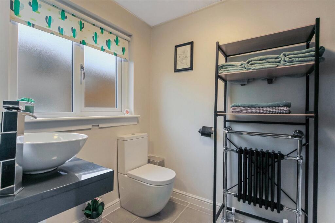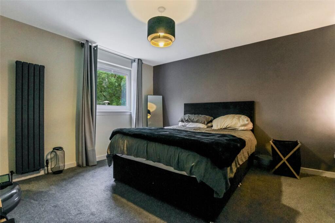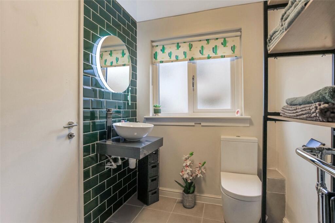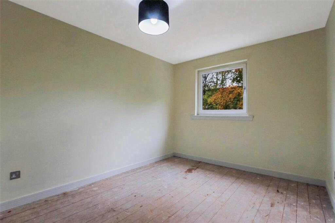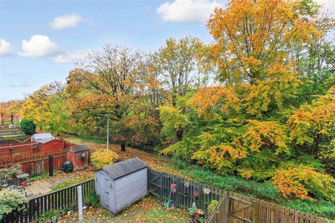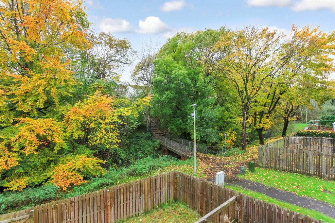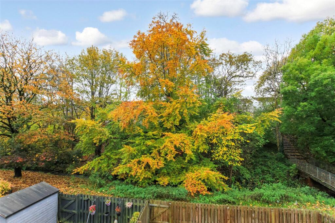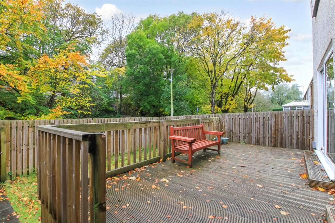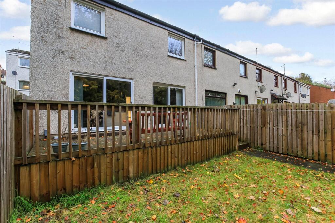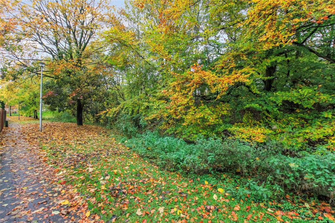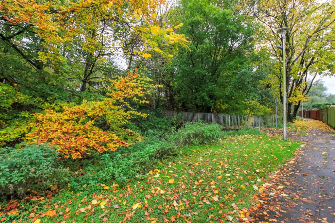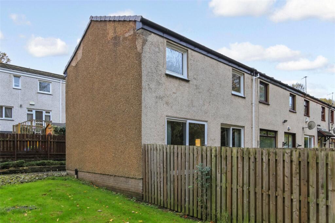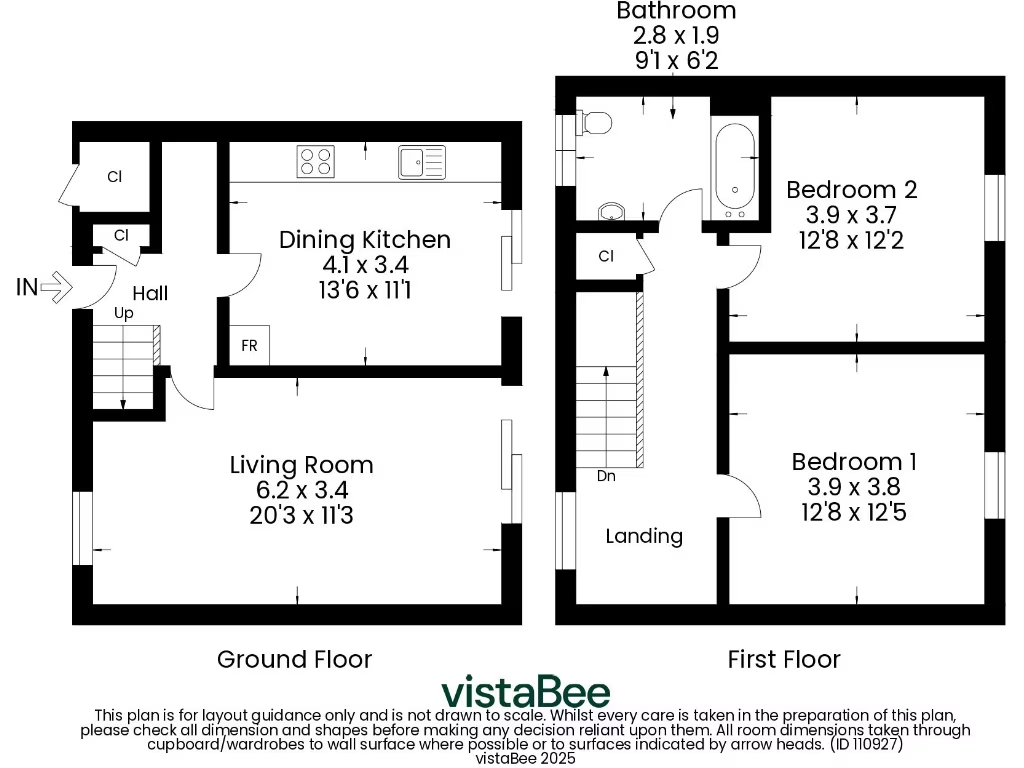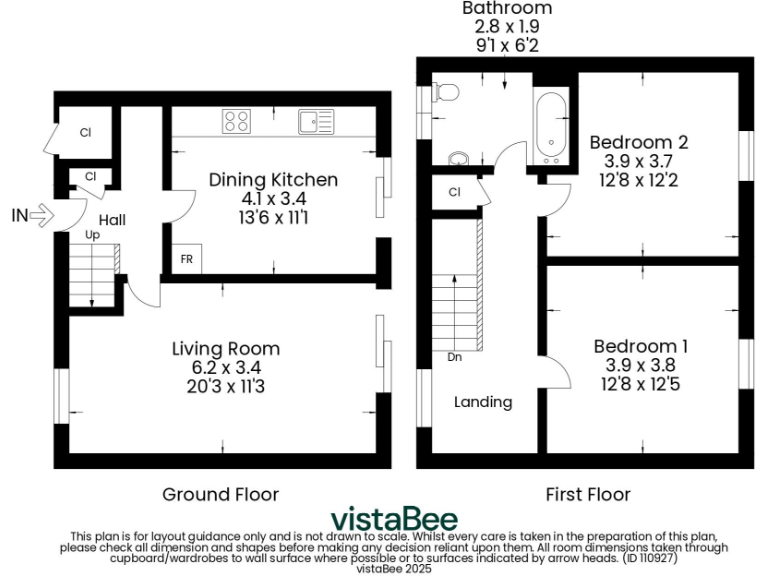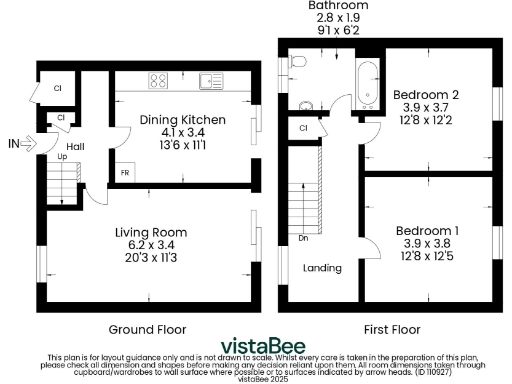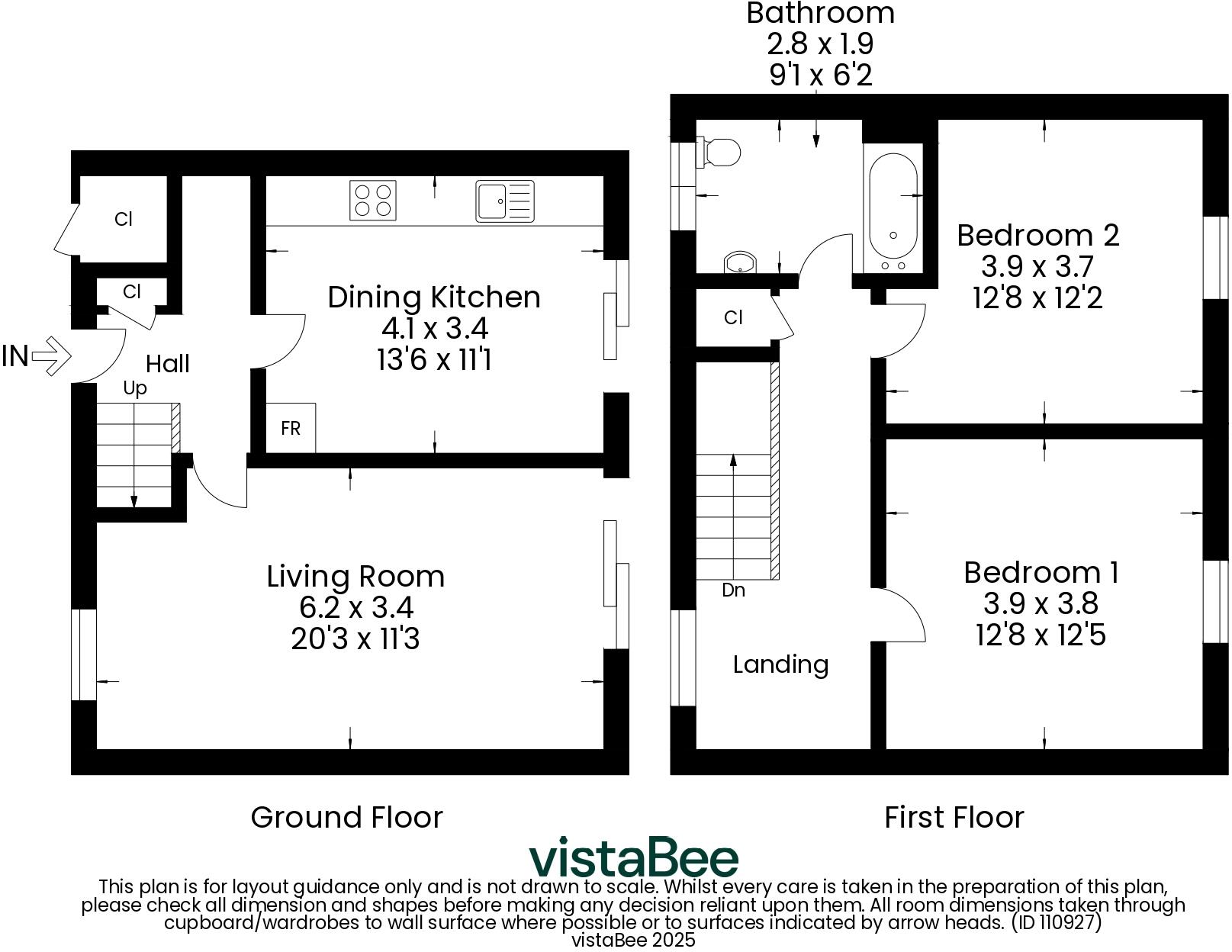Summary - 35 Strathclyde Drive, Rutherglen, Glasgow, South Lanarkshire, G73 G73 2TG
2 bed 1 bath End of Terrace
Move-in ready home with private garden and fast commuter connections.
Newly renovated throughout with contemporary kitchen and bathroom
Two generous double bedrooms — comfortable layouts for small households
Private rear garden accessed from kitchen and lounge via patio doors
Gas central heating and double glazing for energy efficiency
Average-sized home at approximately 749 sqft — low-maintenance footprint
Exterior: 1960s/70s pebble-dash with flat roof — may need periodic upkeep
Excellent transport links to Glasgow; fast broadband and strong mobile signal
Located in a very deprived area; local social challenges noted
Presented in immaculate, newly renovated condition, this two-bedroom end-of-terrace offers modern living ready to move into. The ground floor has a contemporary fitted kitchen with integrated appliances and a breakfast bar, plus a bright lounge with patio doors that create an easy flow to the private rear garden — ideal for small-scale entertaining or simple outdoor relaxation.
Upstairs there are two generous double bedrooms and a stylish bathroom with quality finishes and a feature tile wall. Practical comforts include gas central heating and double glazing, helping with year-round comfort and energy efficiency. At around 749 sqft the layout is sensible for first-time buyers or downsizers seeking low-maintenance living near green space.
Location is convenient for commuting, with regular bus and train services to Glasgow and good motorway access. Overtoun Park and local shops are within easy reach, and broadband and mobile signals are strong for home working or streaming. Council tax is described as inexpensive, which supports lower ongoing costs.
Buyers should note the exterior style: a 1960s–1970s pebble-dash end terrace with a flat roof and utilitarian finish. While the interior is newly refurbished, the external finish and roof type can require occasional maintenance over time. The property sits in an area classified as very deprived with local social challenges; prospective purchasers should consider local services and long-term neighbourhood prospects when deciding.
Overall this is a straightforward, move-in-ready home that balances contemporary interior finishes with an honest appraisal of external and area considerations — well suited to first-time buyers seeking value close to transport and green space.
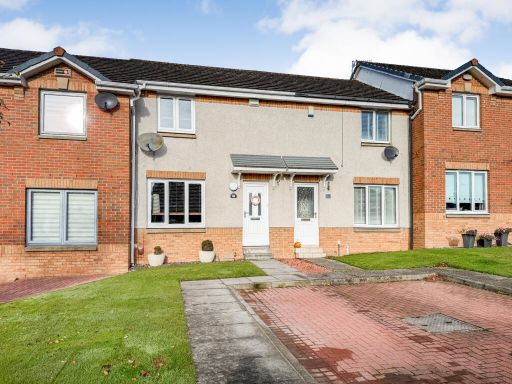 2 bedroom terraced house for sale in Macarthur Wynd, Glasgow, G72 — £160,000 • 2 bed • 1 bath • 525 ft²
2 bedroom terraced house for sale in Macarthur Wynd, Glasgow, G72 — £160,000 • 2 bed • 1 bath • 525 ft²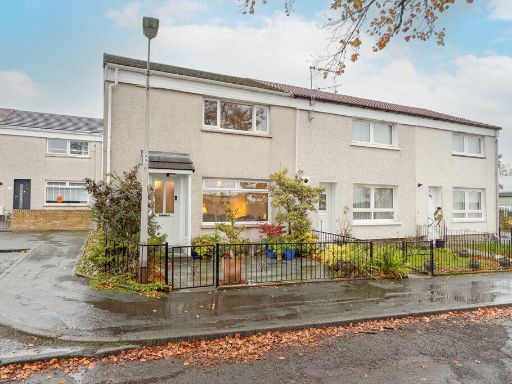 2 bedroom end of terrace house for sale in Greer Quadrant, Clydebank, G81 — £145,000 • 2 bed • 1 bath • 640 ft²
2 bedroom end of terrace house for sale in Greer Quadrant, Clydebank, G81 — £145,000 • 2 bed • 1 bath • 640 ft²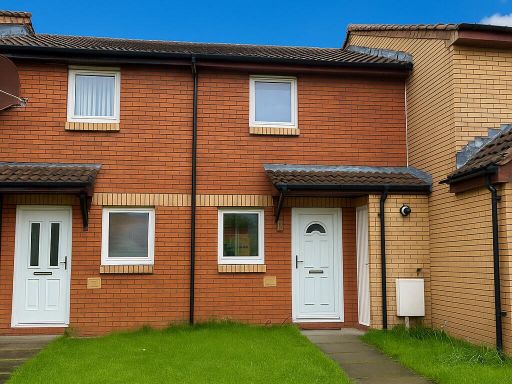 2 bedroom terraced house for sale in Langford Drive, Glasgow, G53 — £115,000 • 2 bed • 1 bath • 463 ft²
2 bedroom terraced house for sale in Langford Drive, Glasgow, G53 — £115,000 • 2 bed • 1 bath • 463 ft²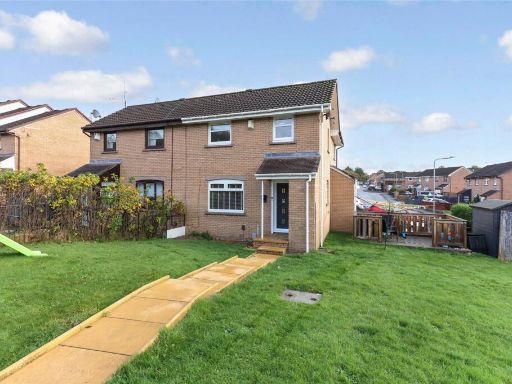 2 bedroom end of terrace house for sale in Hogarth Avenue, Carntyne, Glasgow, G32 — £140,000 • 2 bed • 1 bath
2 bedroom end of terrace house for sale in Hogarth Avenue, Carntyne, Glasgow, G32 — £140,000 • 2 bed • 1 bath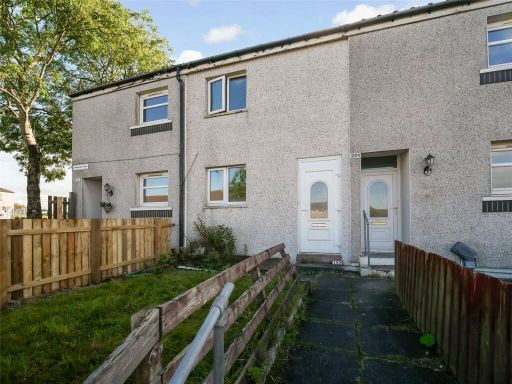 2 bedroom terraced house for sale in Mossvale Road, Glasgow, Glasgow City, G33 — £75,000 • 2 bed • 1 bath • 577 ft²
2 bedroom terraced house for sale in Mossvale Road, Glasgow, Glasgow City, G33 — £75,000 • 2 bed • 1 bath • 577 ft²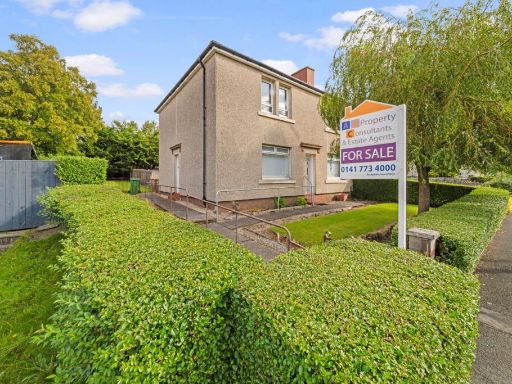 2 bedroom flat for sale in Ardgay Street, Sandyhills, G32 7SH, G32 — £130,000 • 2 bed • 1 bath • 653 ft²
2 bedroom flat for sale in Ardgay Street, Sandyhills, G32 7SH, G32 — £130,000 • 2 bed • 1 bath • 653 ft²