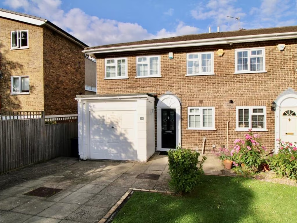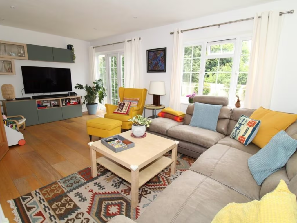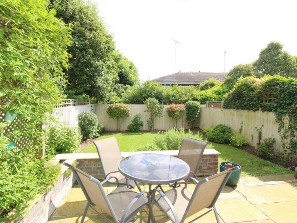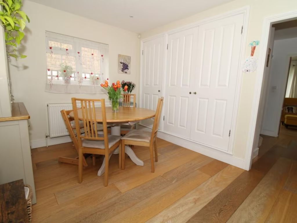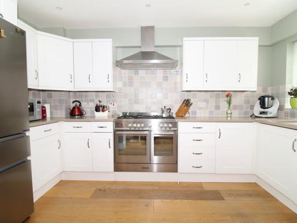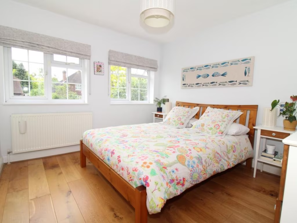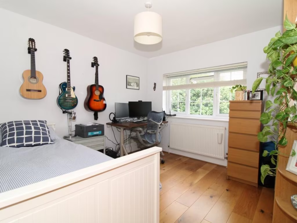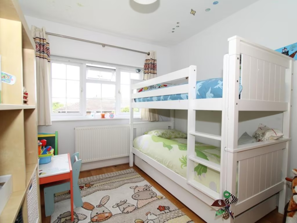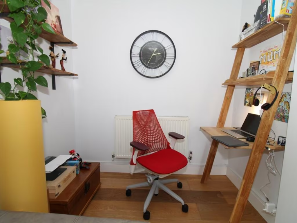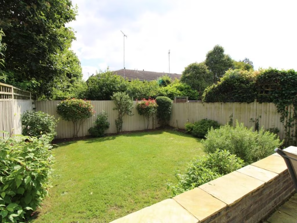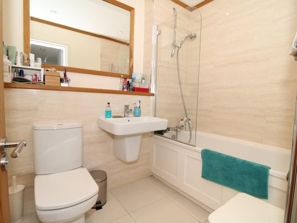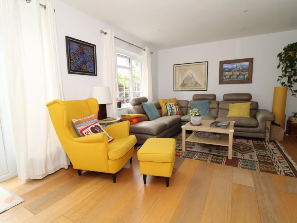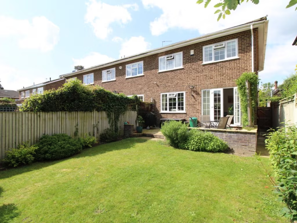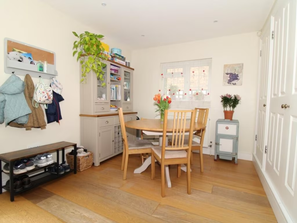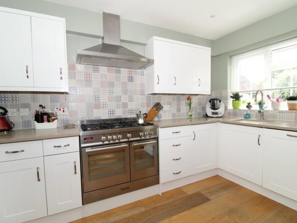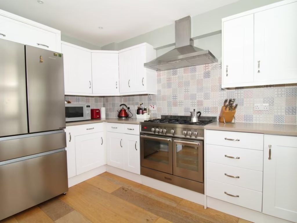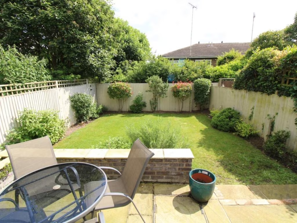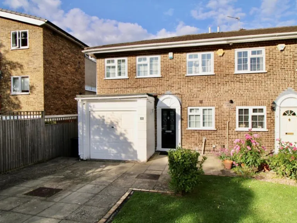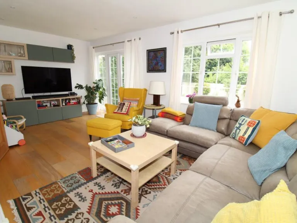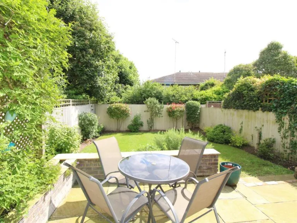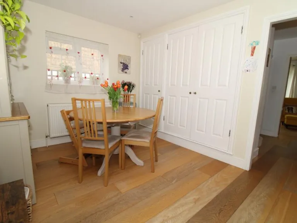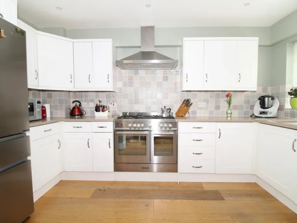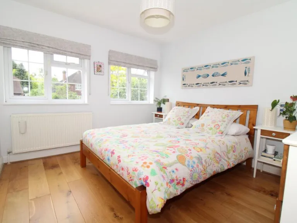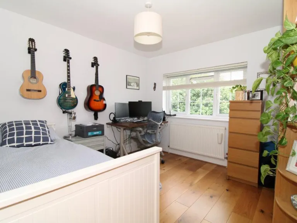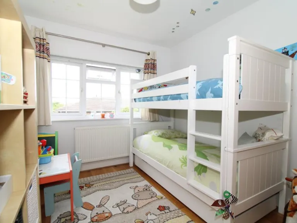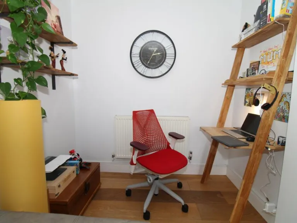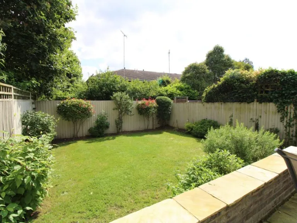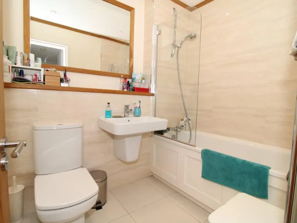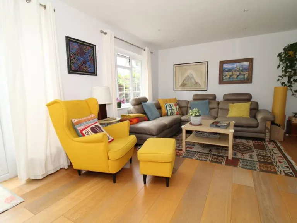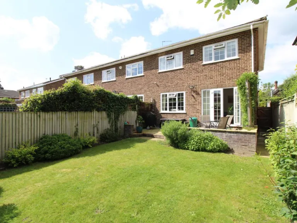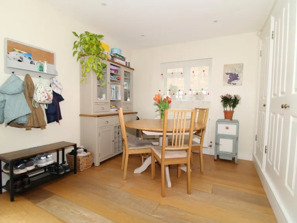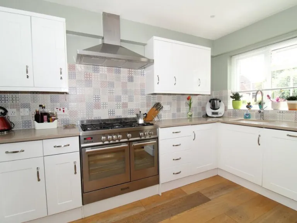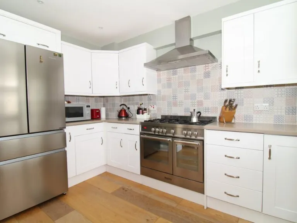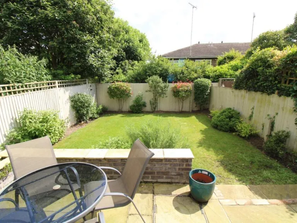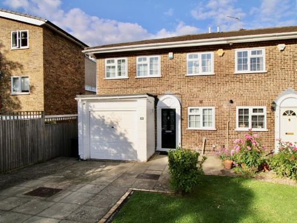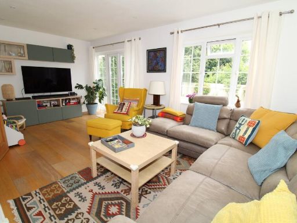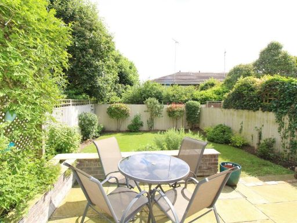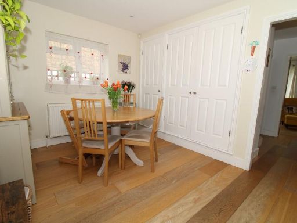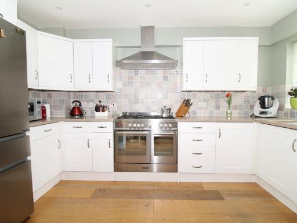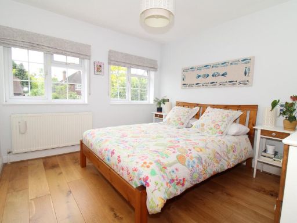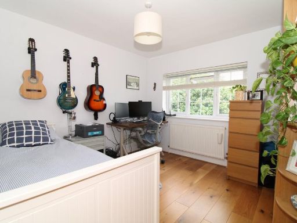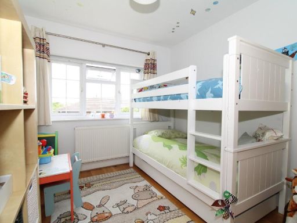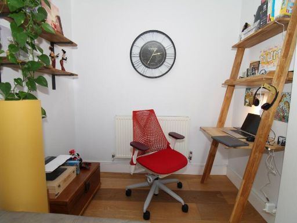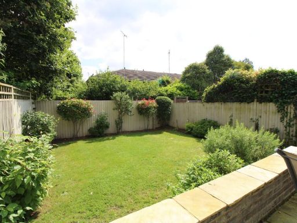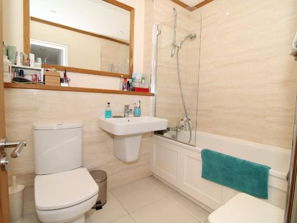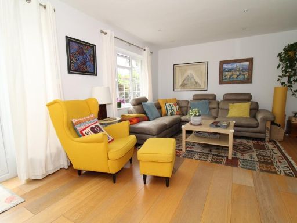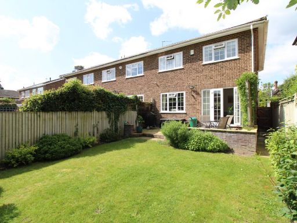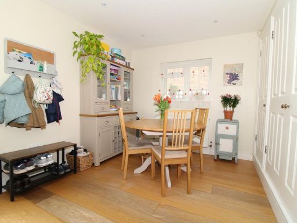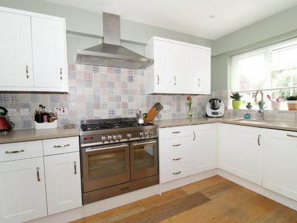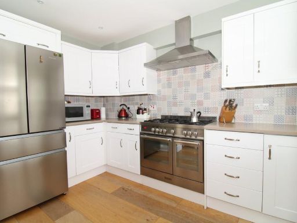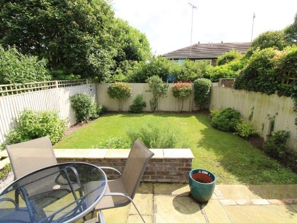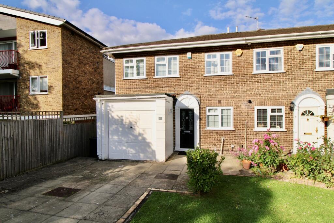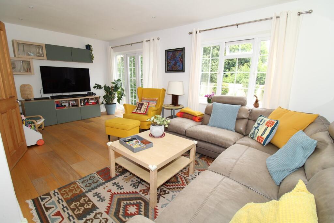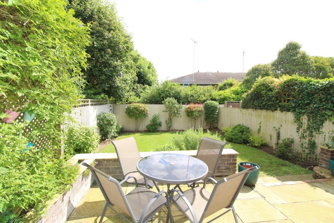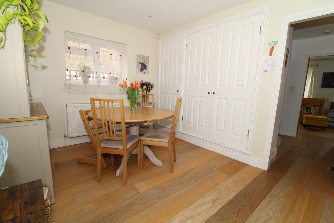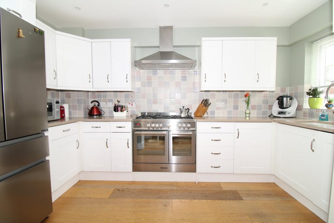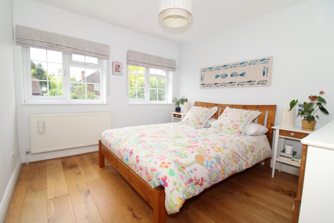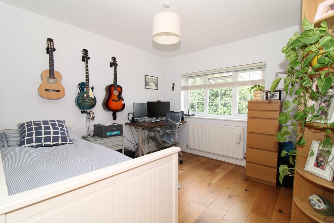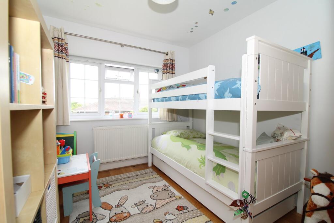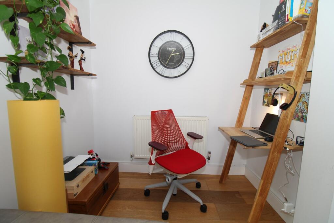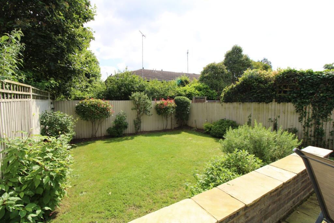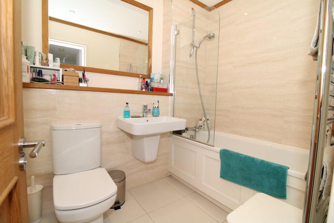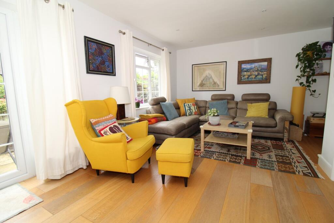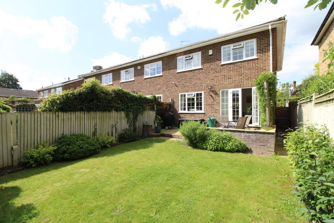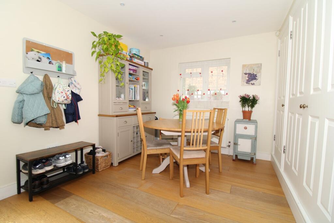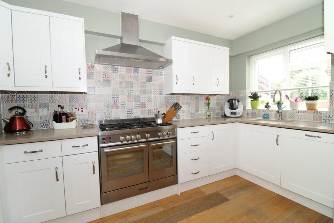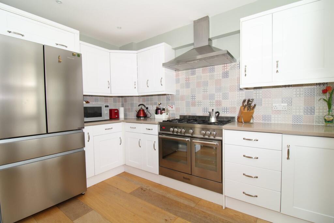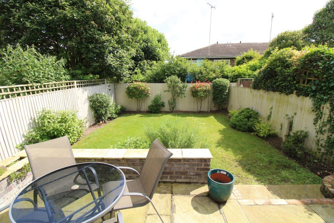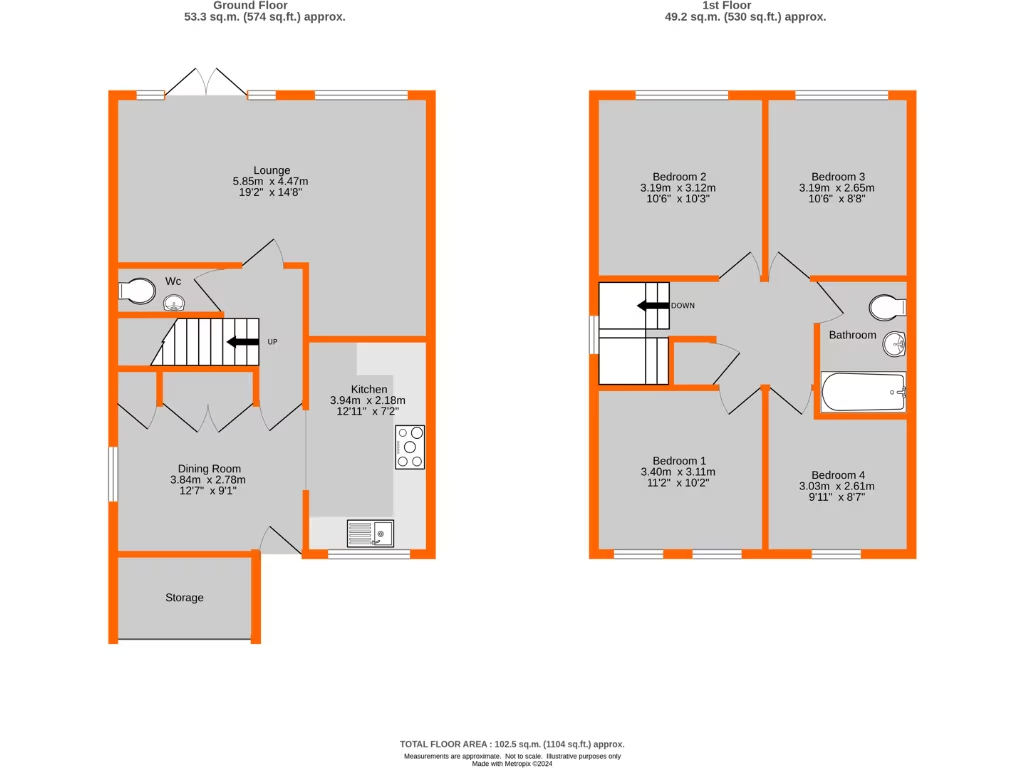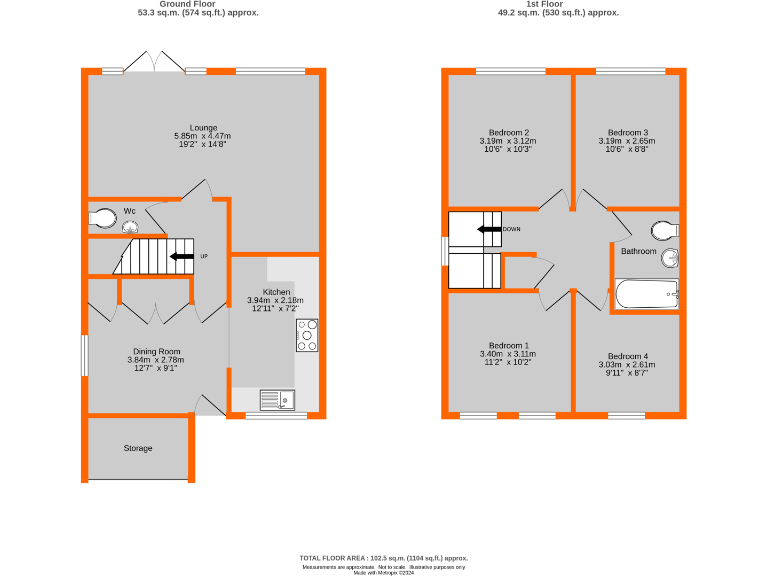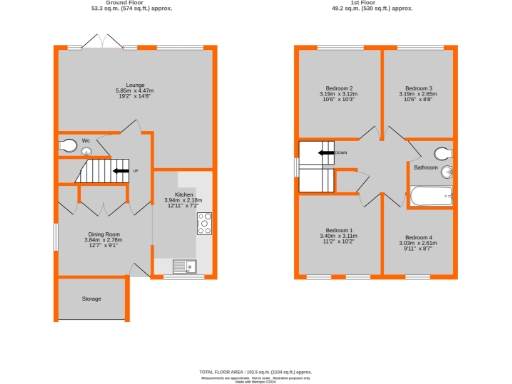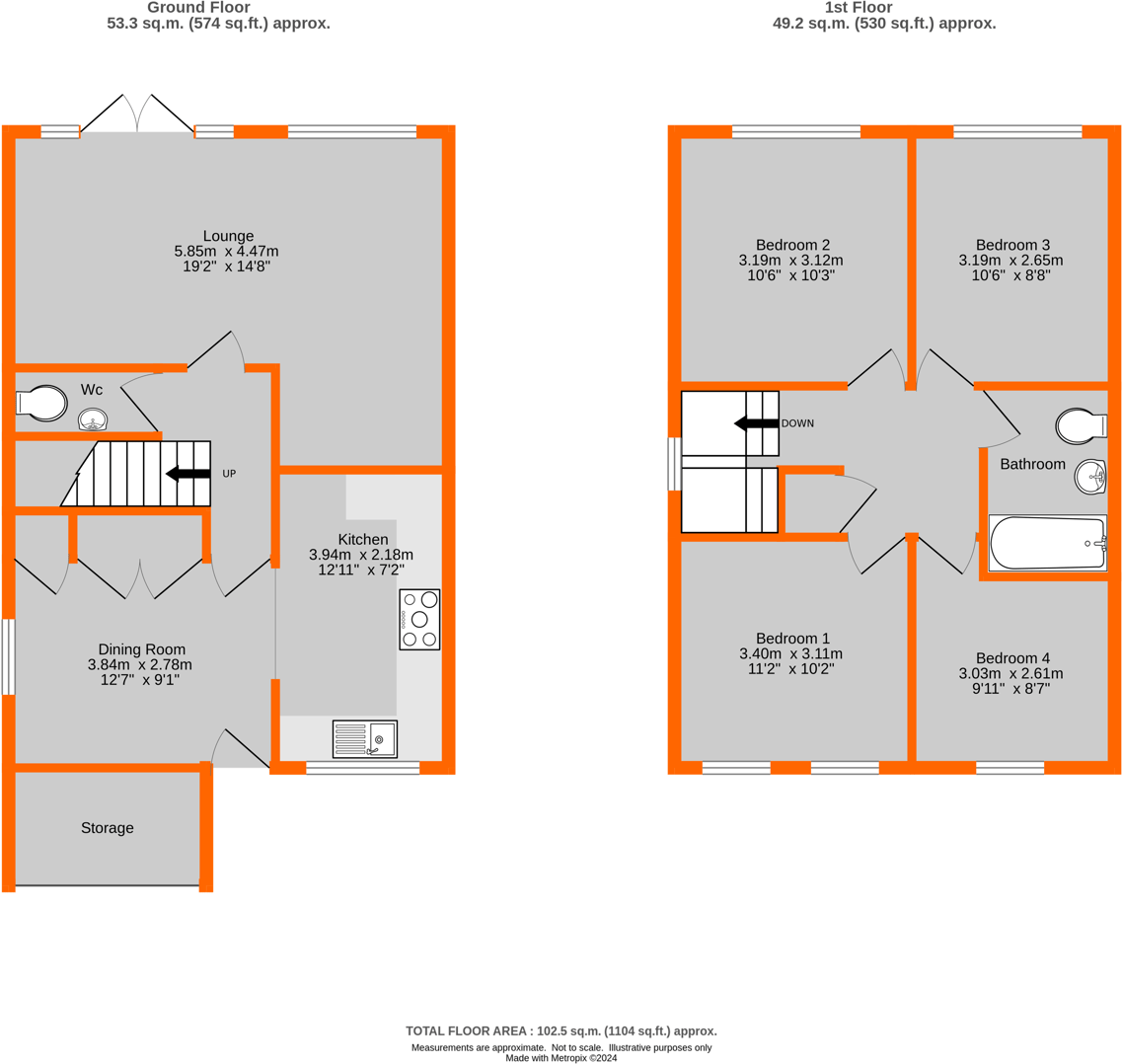Summary - 10 CUMBERLAND ROAD BROMLEY BR2 0PG
4 bed 1 bath End of Terrace
Well-presented four-bed end terrace with garden, parking and top local schools nearby..
Four bedrooms over two storeys, family-friendly layout
About 35ft rear garden with side access
0.5 mile to Bromley South station and High Street
Off-street parking plus integral garage/storage area
Double glazing, gas central heating, engineered oak floors
Modest total size c.1,104 sq ft — compact family footprint
Single family bathroom (plus cloakroom) may be limiting
Council tax above local average
A well-presented four-bedroom end-of-terrace arranged over two storeys, ideal for families wanting close access to excellent local schools and Bromley South station. The ground floor features an L-shaped living/family room, separate dining area and a neatly fitted kitchen; engineered oak floors and double glazing give a bright, modern feel. The rear garden extends to about 35ft with side access — a useful outdoor space for children.
Practical features include off-street parking on a private driveway, an integral garage/storage area, gas central heating and freehold tenure. The property sits roughly 0.5 mile from Bromley South station and High Street amenities, and is within walking distance of Highfield Infants and Junior schools (Outstanding/Good Ofsted ratings), making the location a strong lifestyle draw.
Notable trade-offs are the property’s modest overall footprint (total c.1,104 sq ft) and a single family bathroom plus a cloakroom, which may feel tight for larger households. Council tax is above average for the area. Built in the late 1970s/early 1980s in a Georgian-inspired style, there is scope to add value through selective updating (kitchen/bathroom improvements or garage conversion).
This home suits a family seeking a convenient, well-connected Bromley address with good schools, or an investor targeting steady rental demand. It’s presented in good decorative order but offers clear potential for modernisation to increase space efficiency and value.
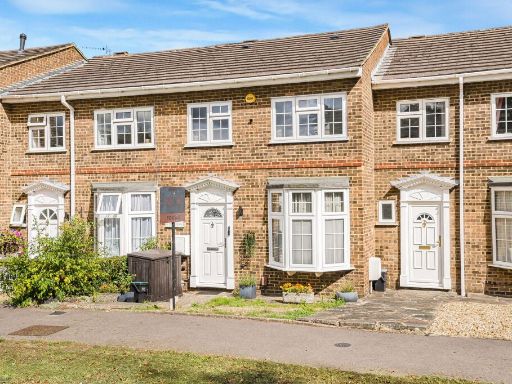 3 bedroom terraced house for sale in Caygill Close, Bromley, BR2 — £575,000 • 3 bed • 1 bath • 779 ft²
3 bedroom terraced house for sale in Caygill Close, Bromley, BR2 — £575,000 • 3 bed • 1 bath • 779 ft²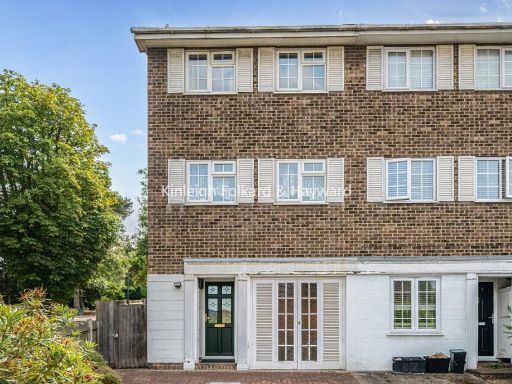 4 bedroom end of terrace house for sale in Montague Terrace, Durham Road, Bromley, BR2 — £600,000 • 4 bed • 1 bath • 1156 ft²
4 bedroom end of terrace house for sale in Montague Terrace, Durham Road, Bromley, BR2 — £600,000 • 4 bed • 1 bath • 1156 ft²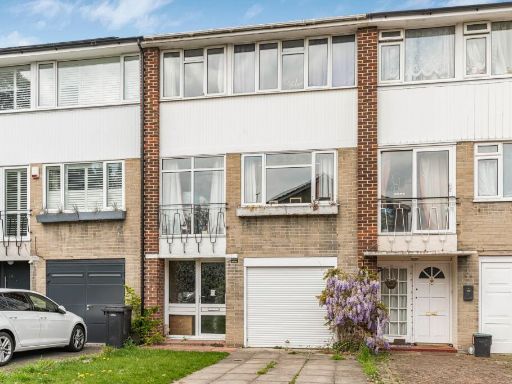 4 bedroom terraced house for sale in Vincent Close, Bromley, BR2 — £500,000 • 4 bed • 1 bath • 1640 ft²
4 bedroom terraced house for sale in Vincent Close, Bromley, BR2 — £500,000 • 4 bed • 1 bath • 1640 ft²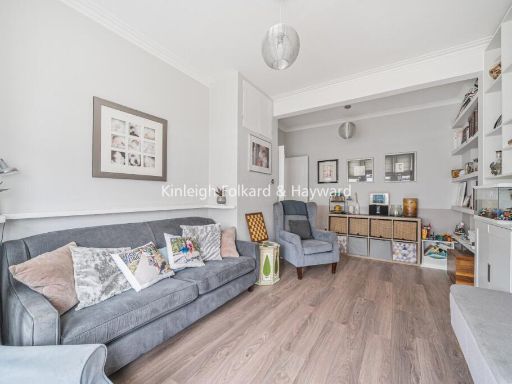 4 bedroom semi-detached house for sale in Bromley Gardens, Bromley, Kent, BR2 — £699,000 • 4 bed • 2 bath • 1200 ft²
4 bedroom semi-detached house for sale in Bromley Gardens, Bromley, Kent, BR2 — £699,000 • 4 bed • 2 bath • 1200 ft²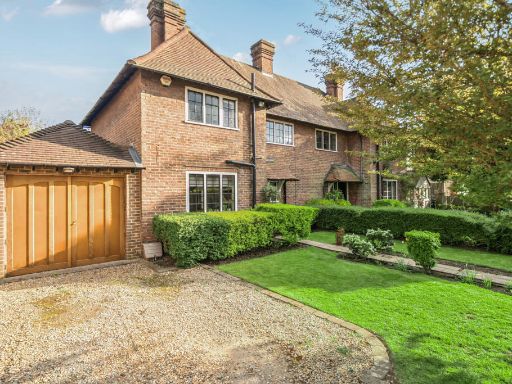 3 bedroom semi-detached house for sale in Cumberland Road, Bromley, BR2 — £850,000 • 3 bed • 1 bath • 1200 ft²
3 bedroom semi-detached house for sale in Cumberland Road, Bromley, BR2 — £850,000 • 3 bed • 1 bath • 1200 ft²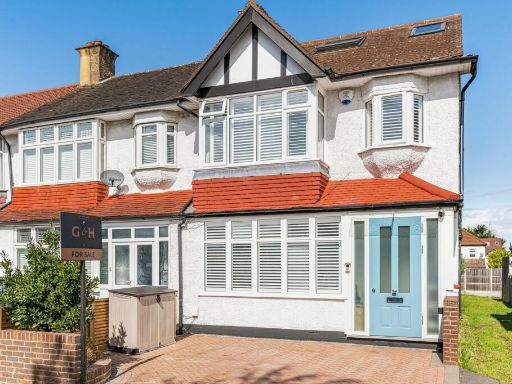 4 bedroom end of terrace house for sale in Glanville Road, Bromley, BR2 — £775,000 • 4 bed • 2 bath • 1639 ft²
4 bedroom end of terrace house for sale in Glanville Road, Bromley, BR2 — £775,000 • 4 bed • 2 bath • 1639 ft²