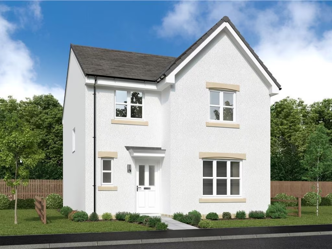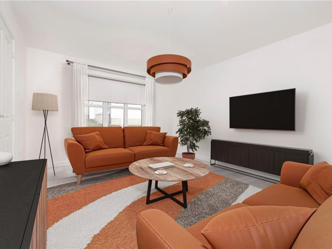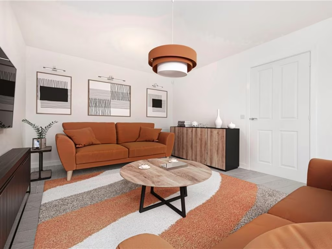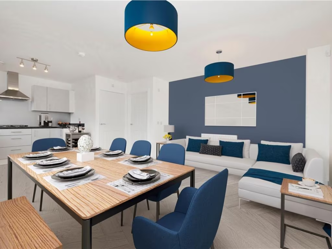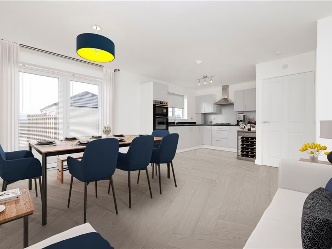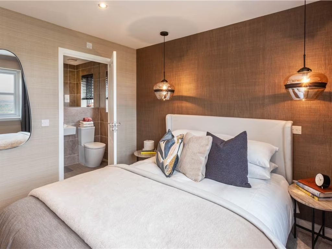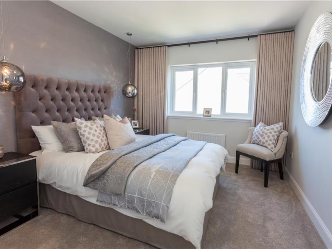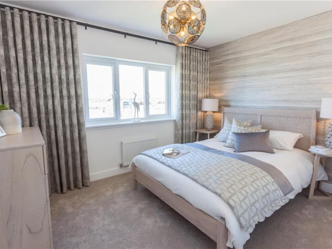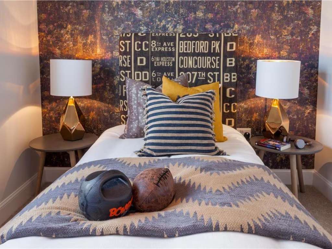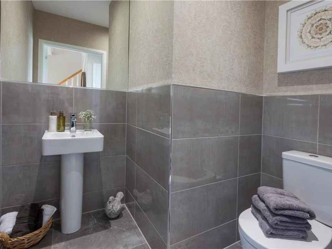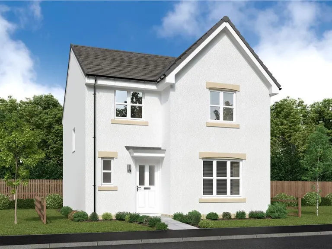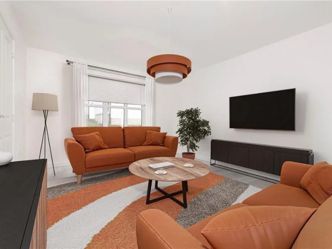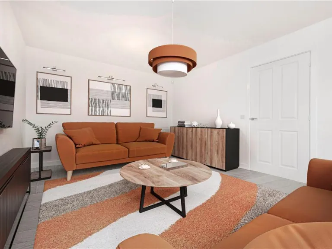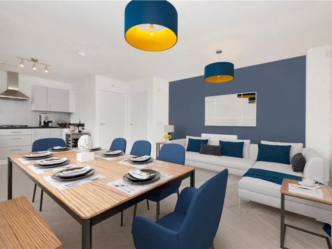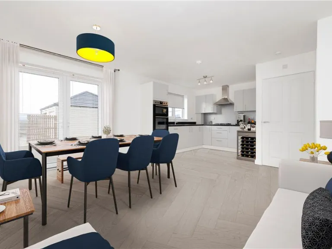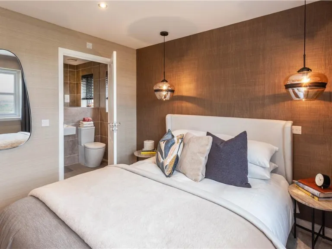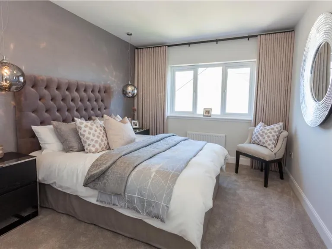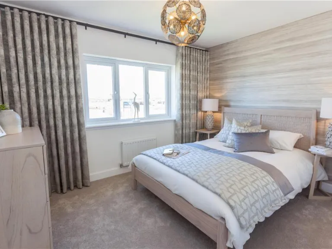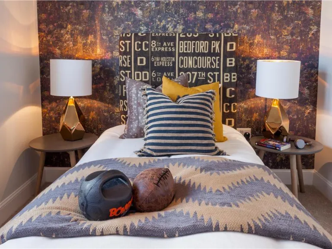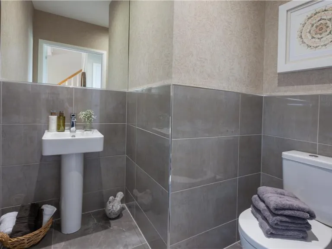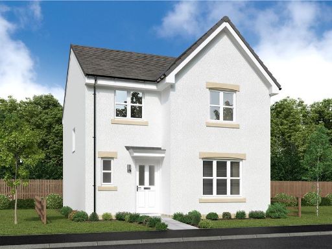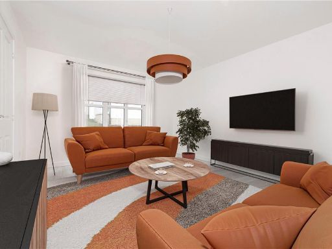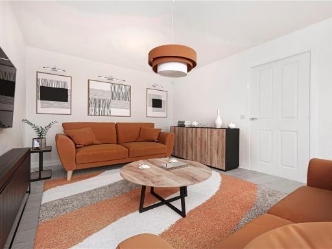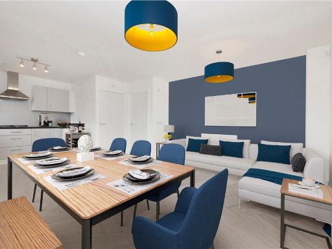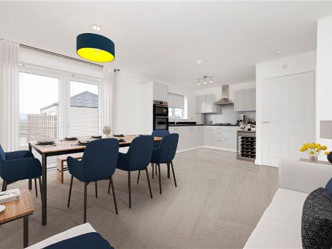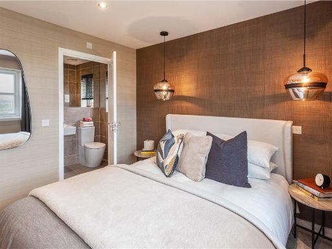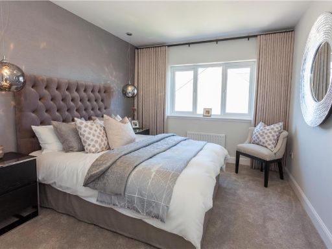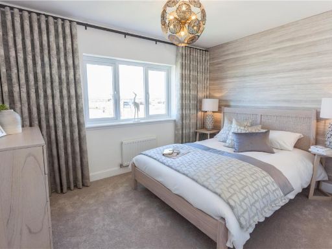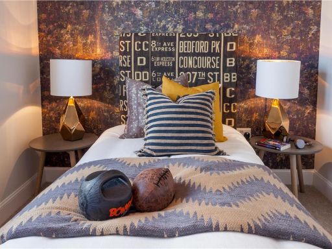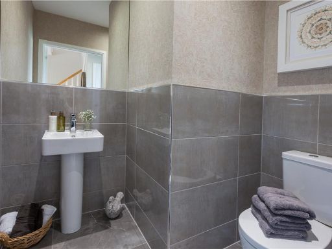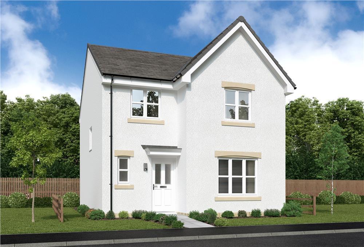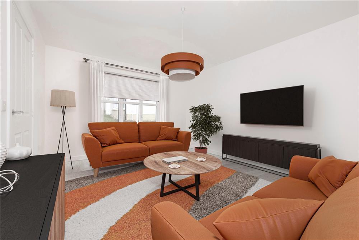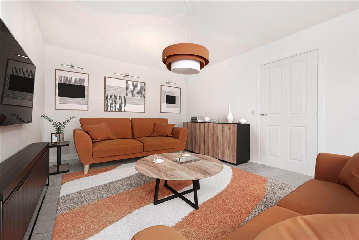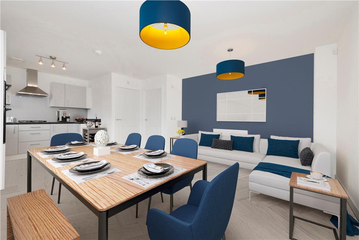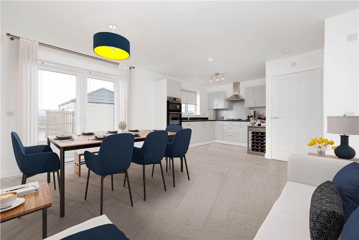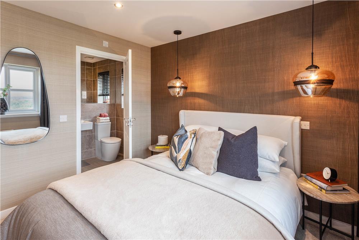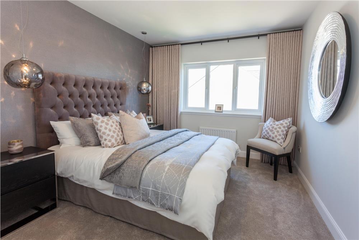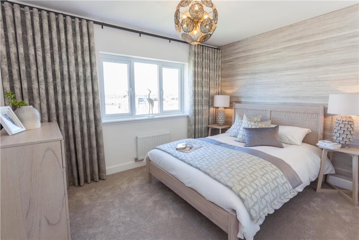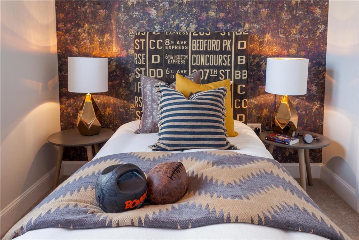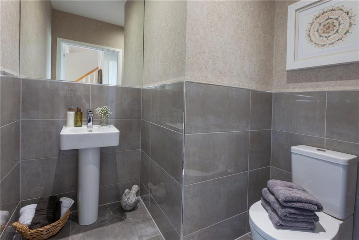Summary - Off Manuel Terrace,
Whitecross,
Falkirk,
EH49 6LR EH49 6LR
4 bed 1 bath Detached
Modern four-bed home with garage and new-build warranty for practical family living.
- New-build four-bedroom detached with 10-year NHBC warranty
- Open-plan kitchen/family/dining with French doors to garden
- Separate lounge plus flexible home-office/playroom space
- Principal bedroom with en-suite; single family bathroom for other bedrooms
- Garage and off-street parking; dedicated laundry/utility area
- Compact overall size c.964 sq ft — small for a four-bed
- Fast broadband; average mobile signal
- Development in a very deprived area; consider local services and schools
A compact new-build four-bedroom detached home offering contemporary family living across c.964 sq ft. The ground floor’s open-plan kitchen, dining and family space with French doors leads to the garden and works well for everyday family life and low-key entertaining. A separate lounge gives an additional, quieter living area while a flexible room can be used as a home office or playroom.
The principal bedroom includes an en-suite; there is a single family bathroom serving the remaining three bedrooms. Practical extras include a single garage, off-street parking and a dedicated laundry/utility area. The property benefits from a 10-year NHBC warranty and fast broadband — useful for home working and streaming.
Be clear on the compromises: the overall house size is small for a four-bed (c.964 sq ft) and there is only one main bathroom for four bedrooms, which may be restrictive for larger families. The development sits in an area described as very deprived and local classification notes community challenges; buyers should consider local services and schooling. Annual service charge is £135.50.
This home suits those seeking a modern, low-maintenance family starter or buyers wanting a compact four-bedroom layout with new-build guarantees. The property’s contemporary specification and energy-conscious new-build construction will appeal to purchasers prioritising move-in readiness and low initial maintenance, while those needing larger internal space or extra bathrooms should weigh the layout carefully.
 4 bedroom detached house for sale in Off Manuel Terrace,
Whitecross,
Falkirk,
EH49 6LR, EH49 — £353,000 • 4 bed • 1 bath • 859 ft²
4 bedroom detached house for sale in Off Manuel Terrace,
Whitecross,
Falkirk,
EH49 6LR, EH49 — £353,000 • 4 bed • 1 bath • 859 ft²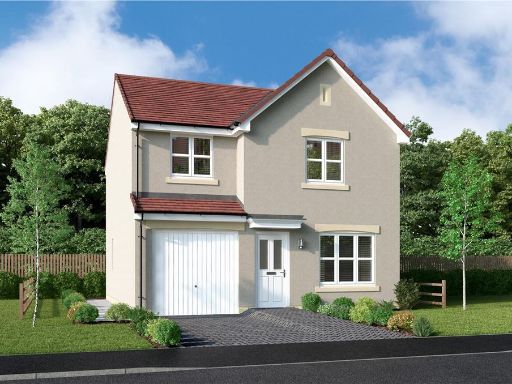 4 bedroom detached house for sale in Off Manuel Terrace,
Whitecross,
Falkirk,
EH49 6LR, EH49 — £310,000 • 4 bed • 1 bath • 763 ft²
4 bedroom detached house for sale in Off Manuel Terrace,
Whitecross,
Falkirk,
EH49 6LR, EH49 — £310,000 • 4 bed • 1 bath • 763 ft²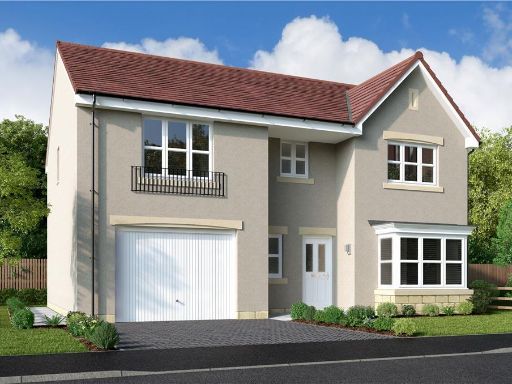 5 bedroom detached house for sale in Off Manuel Terrace,
Whitecross,
Falkirk,
EH49 6LR, EH49 — £420,000 • 5 bed • 1 bath • 1201 ft²
5 bedroom detached house for sale in Off Manuel Terrace,
Whitecross,
Falkirk,
EH49 6LR, EH49 — £420,000 • 5 bed • 1 bath • 1201 ft²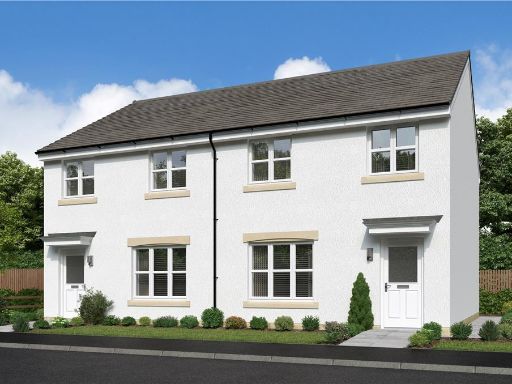 3 bedroom semi-detached house for sale in Off Manuel Terrace,
Whitecross,
Falkirk,
EH49 6LR, EH49 — £257,000 • 3 bed • 1 bath • 561 ft²
3 bedroom semi-detached house for sale in Off Manuel Terrace,
Whitecross,
Falkirk,
EH49 6LR, EH49 — £257,000 • 3 bed • 1 bath • 561 ft²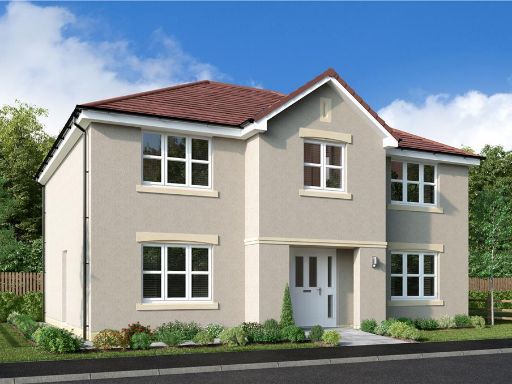 5 bedroom detached house for sale in Off Manuel Terrace,
Whitecross,
Falkirk,
EH49 6LR, EH49 — £474,000 • 5 bed • 1 bath • 1340 ft²
5 bedroom detached house for sale in Off Manuel Terrace,
Whitecross,
Falkirk,
EH49 6LR, EH49 — £474,000 • 5 bed • 1 bath • 1340 ft²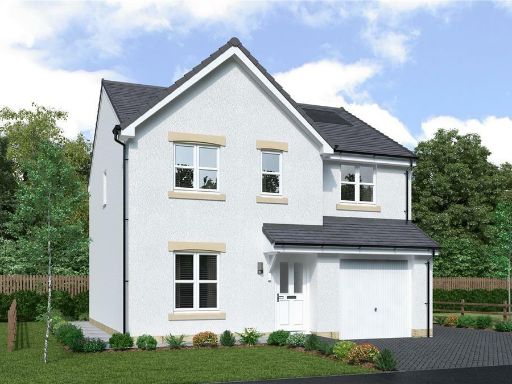 4 bedroom detached house for sale in Off Grahamsdyke Road,
Bo'ness
EH51 9DH, EH51 — £344,000 • 4 bed • 1 bath • 894 ft²
4 bedroom detached house for sale in Off Grahamsdyke Road,
Bo'ness
EH51 9DH, EH51 — £344,000 • 4 bed • 1 bath • 894 ft²