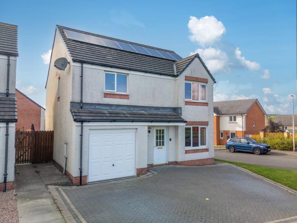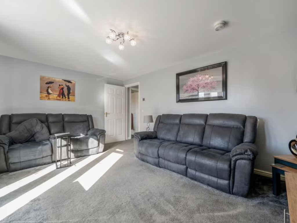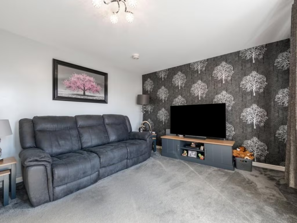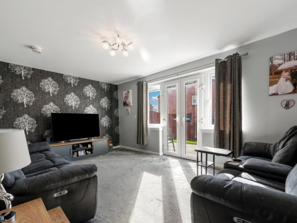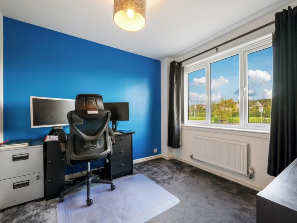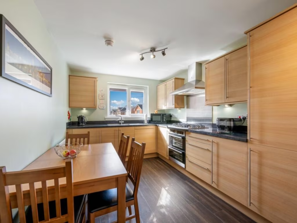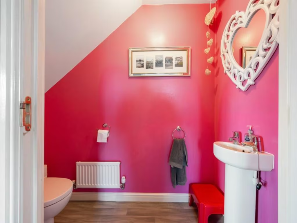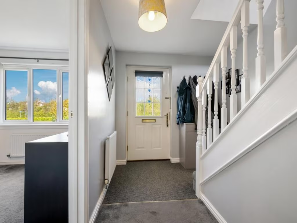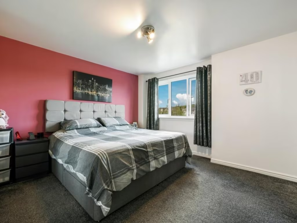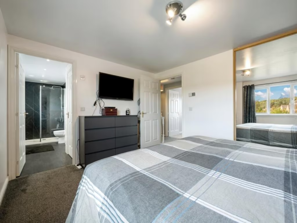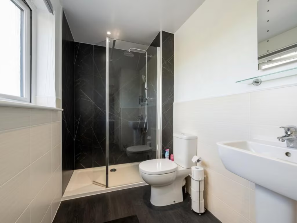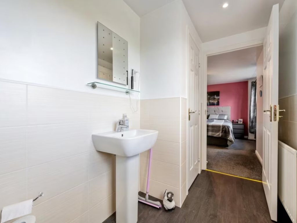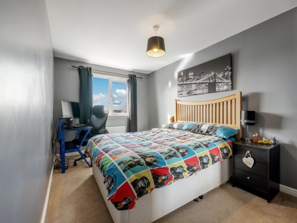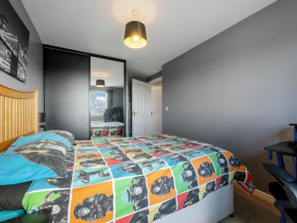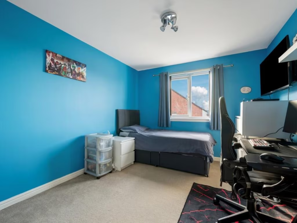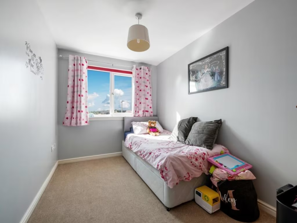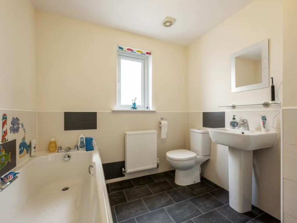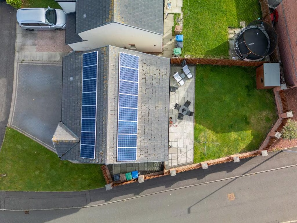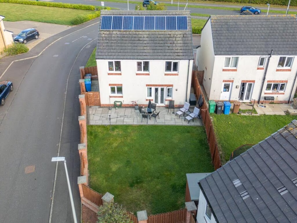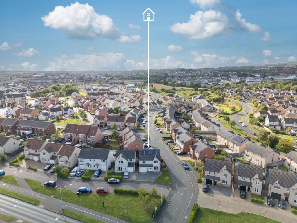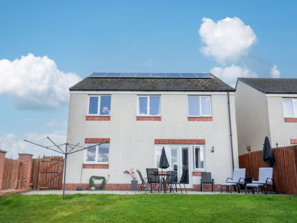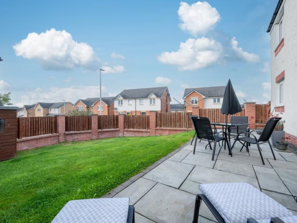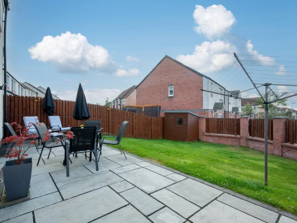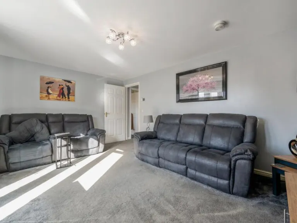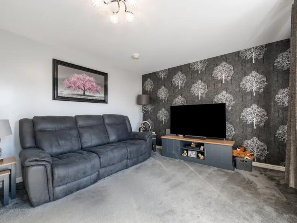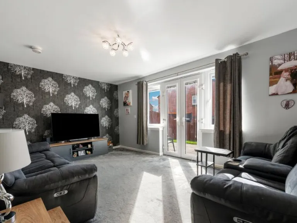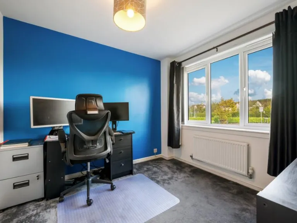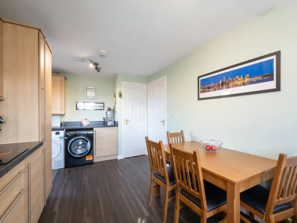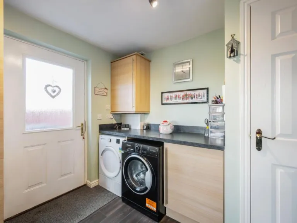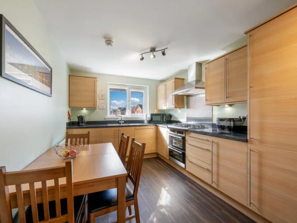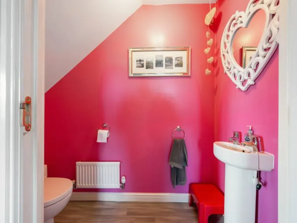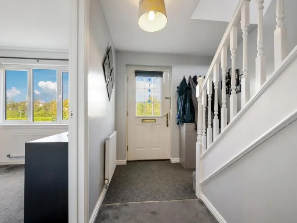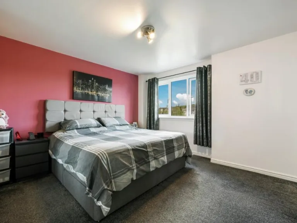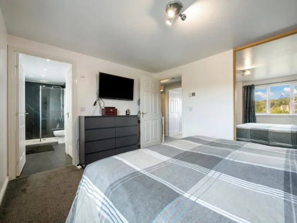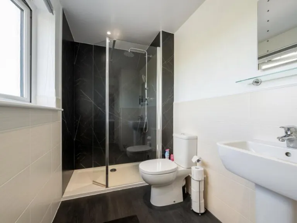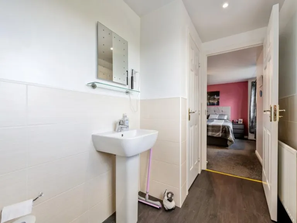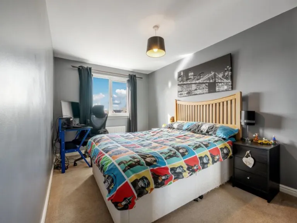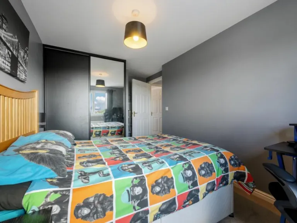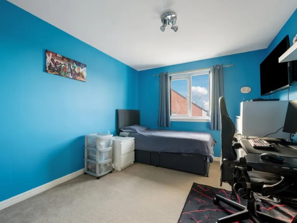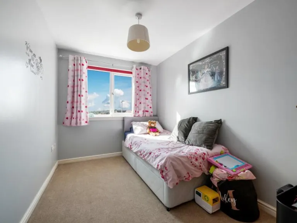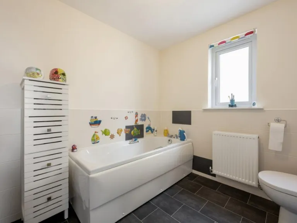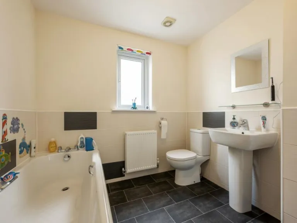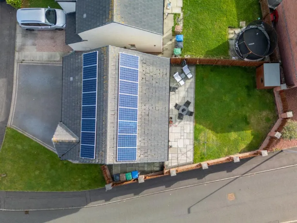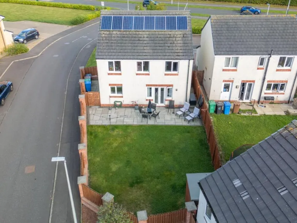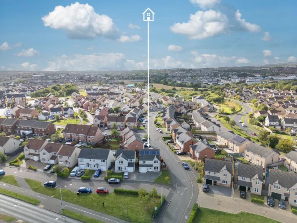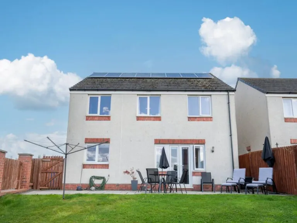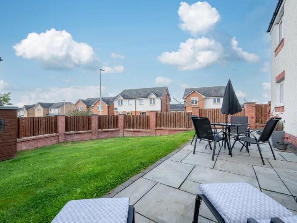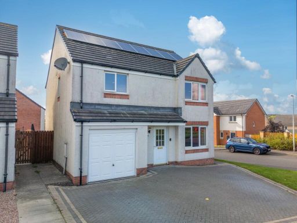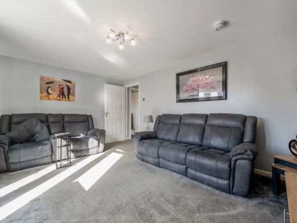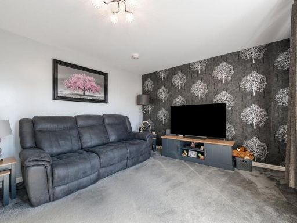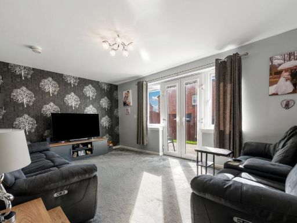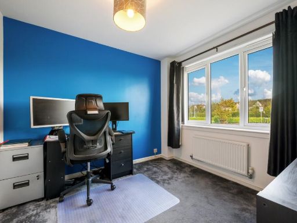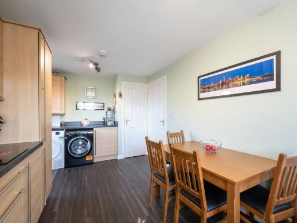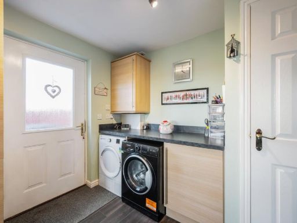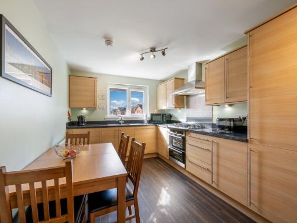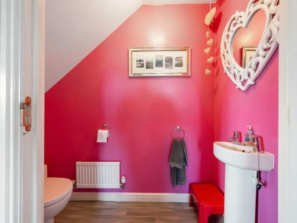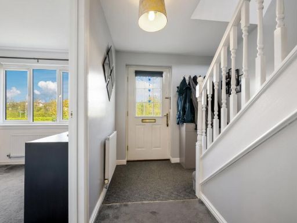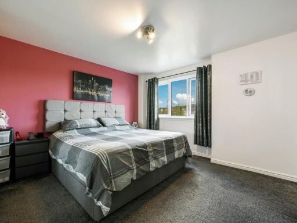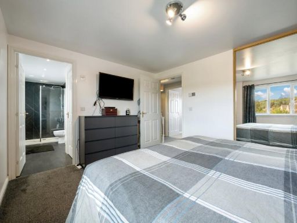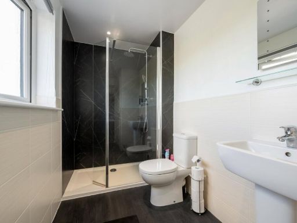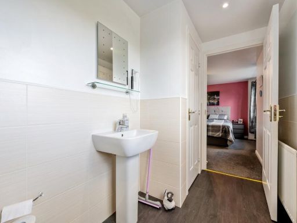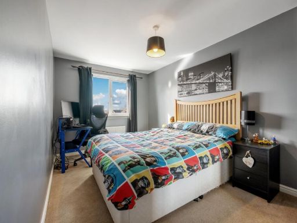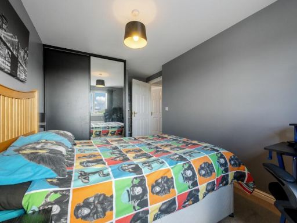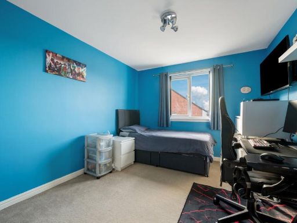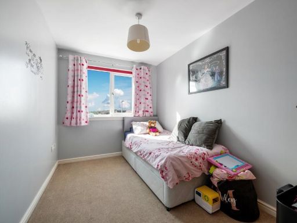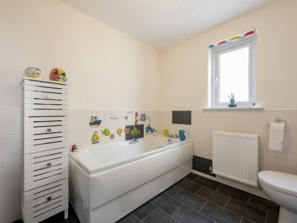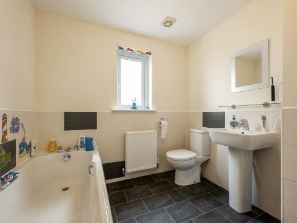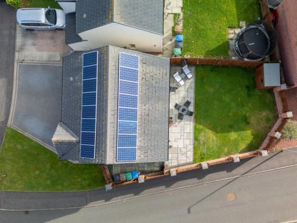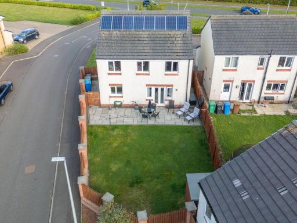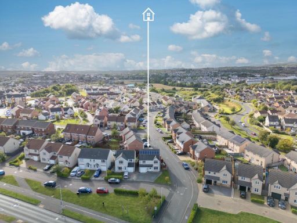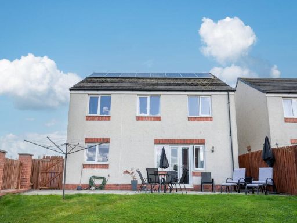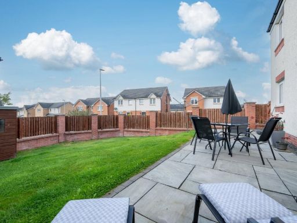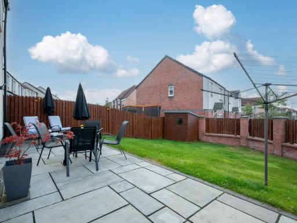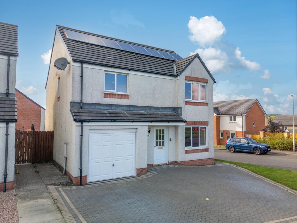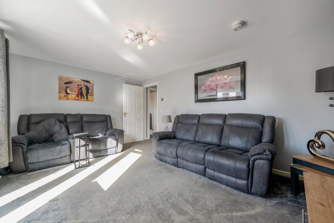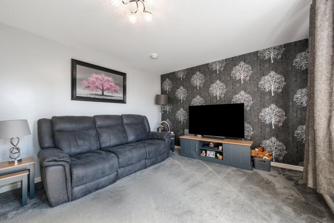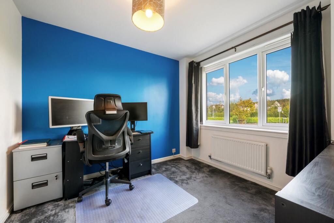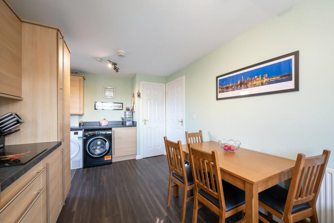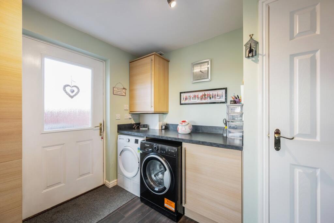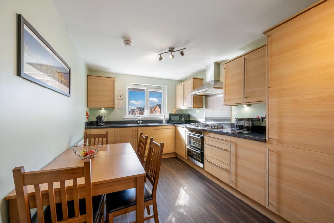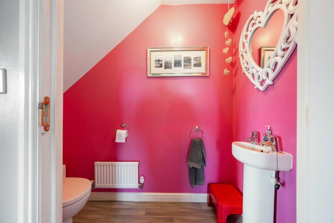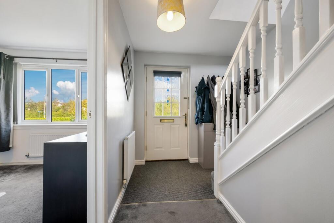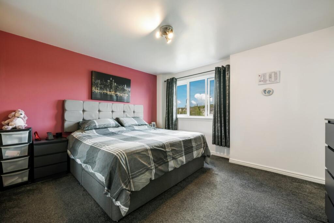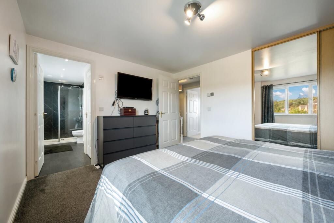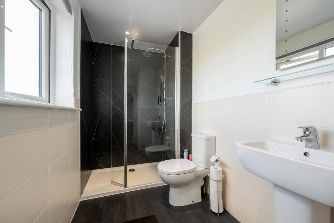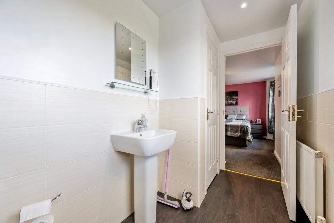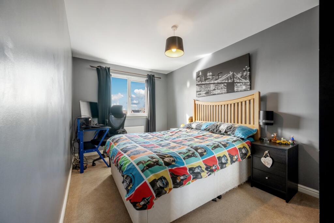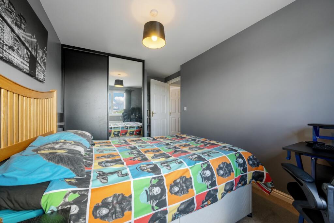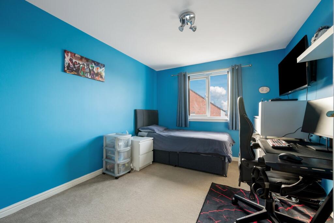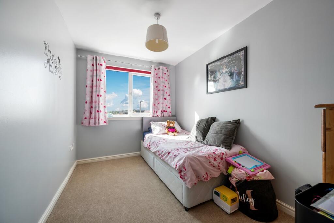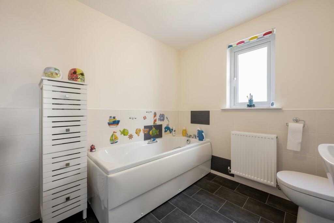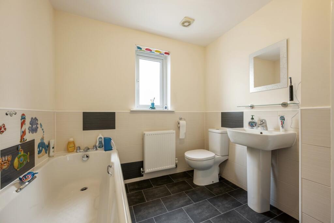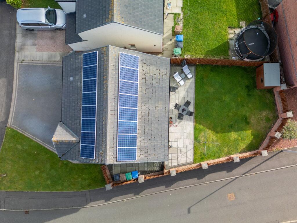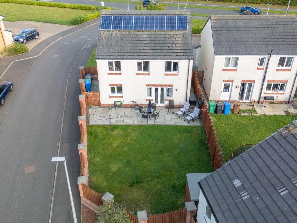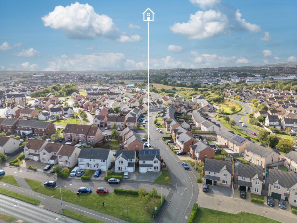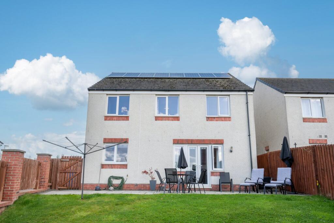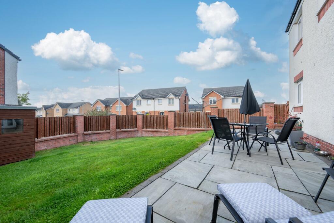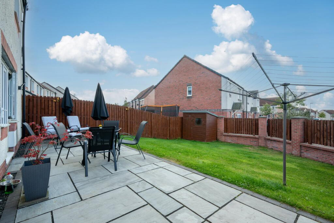Summary - 14, MAGNUS DRIVE, DUNFERMLINE KY11 8XE
4 bed 2 bath Detached
Four-bedroom detached home with sunny garden, garage and close-to-school location.
Four bedroom detached family house with en suite to master
South-west facing rear garden with patio and lawn
Integral single garage plus multi-car monobloc driveway
Modern kitchen, separate front dining room, rear living room
Solar panels and EPC B — lower energy running potential
Council Tax Band F — higher annual council tax payable
Area flagged as relatively deprived locally — consider resale factors
Service/factor fees approx £144/year; loft access for storage
This four-bedroom detached house on Magnus Drive is arranged for practical family living in a popular Duloch Park setting. The ground floor offers a rear living room with French doors to a south-west facing garden, a separate front dining room and a modern kitchen with space for casual dining. Upstairs, the master bedroom benefits from a built-in wardrobe and en suite; three further bedrooms and a family bathroom complete the layout. Loft access provides additional storage or conversion potential.
Outside, a monobloc driveway provides generous off-street parking and leads to an integral single garage. The rear garden combines patio and lawn and makes the most of its sunny orientation. The property has solar panels, an EPC rating of B and no recorded flood risk, all of which help running costs and sustainability.
Practical considerations: the home sits in an area flagged as relatively deprived and the property falls in Council Tax Band F, which will increase annual charges. There is a modest service/factor fee (approx. £144 per year, noted as below average) for communal maintenance. Overall plot and room sizes are average for modern suburban homes, so buyers seeking large grounds or extensive period features should expect a contemporary, compact family layout.
Suitable for growing families and buyers seeking move-in ready accommodation with glazing, parking and nearby schools, the house also offers buy-to-let potential given its size and local amenities. A straightforward inspection will confirm condition and room dimensions if you are considering renovation or extension work.
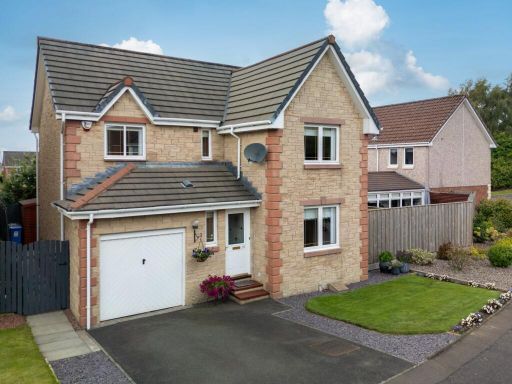 4 bedroom detached house for sale in Braemar Gardens, Dunfermline, KY11 — £295,000 • 4 bed • 2 bath • 1162 ft²
4 bedroom detached house for sale in Braemar Gardens, Dunfermline, KY11 — £295,000 • 4 bed • 2 bath • 1162 ft²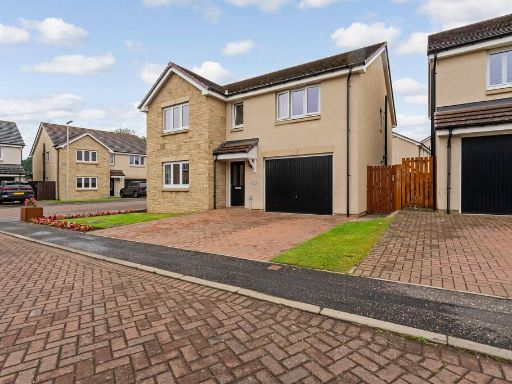 4 bedroom detached house for sale in Kellock Avenue, Duloch, Dunfermline, KY11 — £355,000 • 4 bed • 3 bath • 1119 ft²
4 bedroom detached house for sale in Kellock Avenue, Duloch, Dunfermline, KY11 — £355,000 • 4 bed • 3 bath • 1119 ft²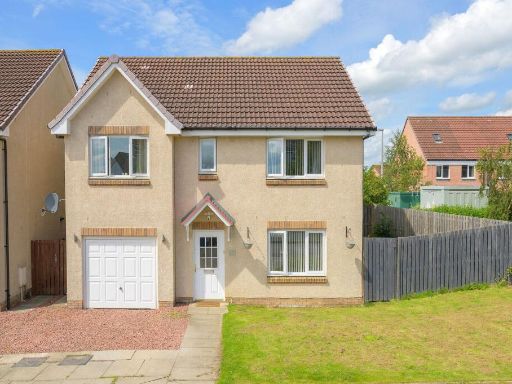 5 bedroom detached house for sale in Magnus Drive, Dunfermline, KY11 — £315,000 • 5 bed • 2 bath • 1076 ft²
5 bedroom detached house for sale in Magnus Drive, Dunfermline, KY11 — £315,000 • 5 bed • 2 bath • 1076 ft²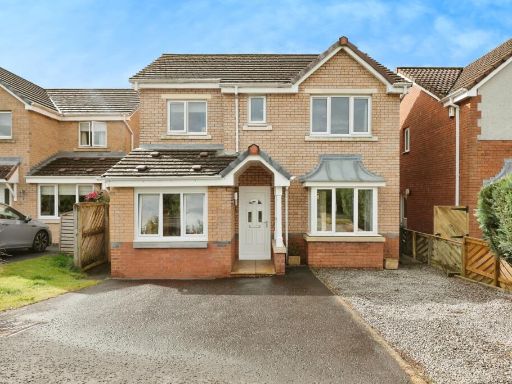 4 bedroom detached house for sale in Inverewe Place, Dunfermline, Fife, KY11 — £295,000 • 4 bed • 3 bath • 1192 ft²
4 bedroom detached house for sale in Inverewe Place, Dunfermline, Fife, KY11 — £295,000 • 4 bed • 3 bath • 1192 ft²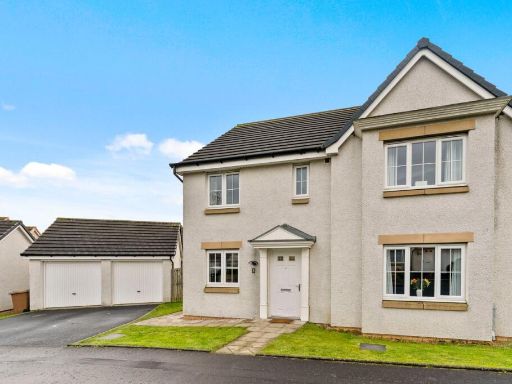 4 bedroom detached house for sale in Redwing Wynd, Dunfermline, KY11 — £340,000 • 4 bed • 2 bath • 1366 ft²
4 bedroom detached house for sale in Redwing Wynd, Dunfermline, KY11 — £340,000 • 4 bed • 2 bath • 1366 ft²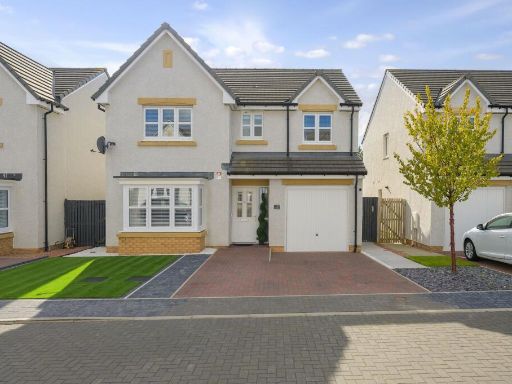 4 bedroom detached house for sale in Dunnock Road, Dunfermline, KY11 — £349,995 • 4 bed • 2 bath • 1202 ft²
4 bedroom detached house for sale in Dunnock Road, Dunfermline, KY11 — £349,995 • 4 bed • 2 bath • 1202 ft²