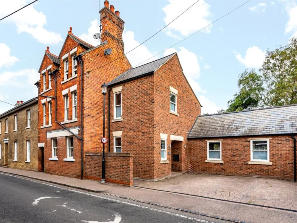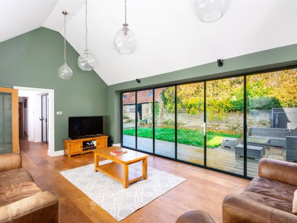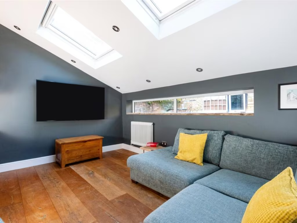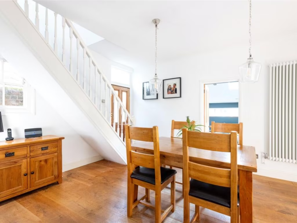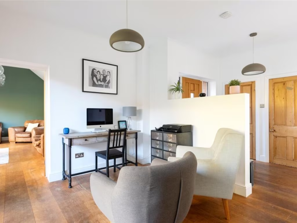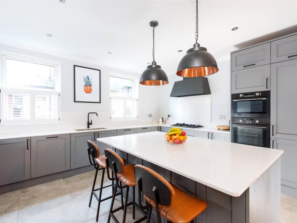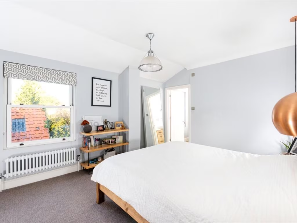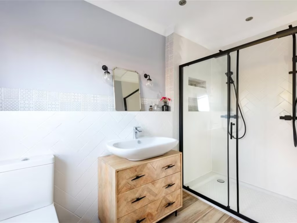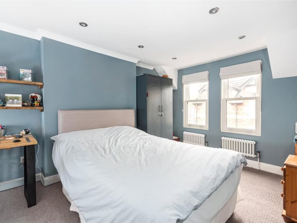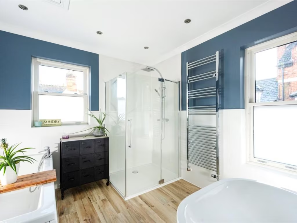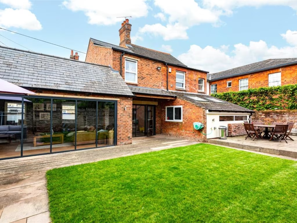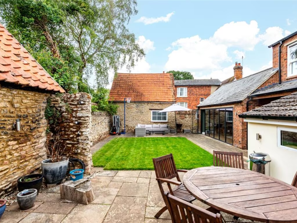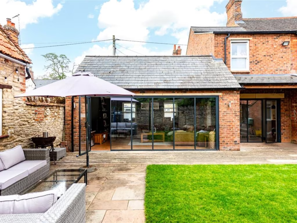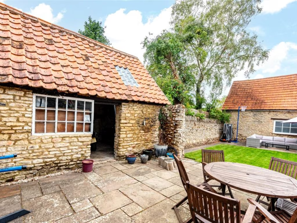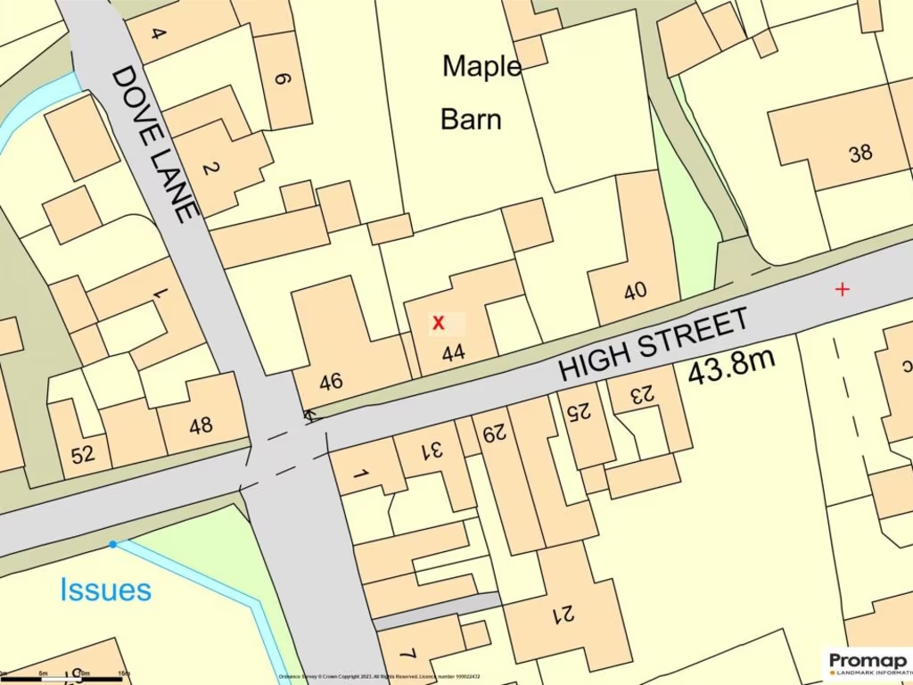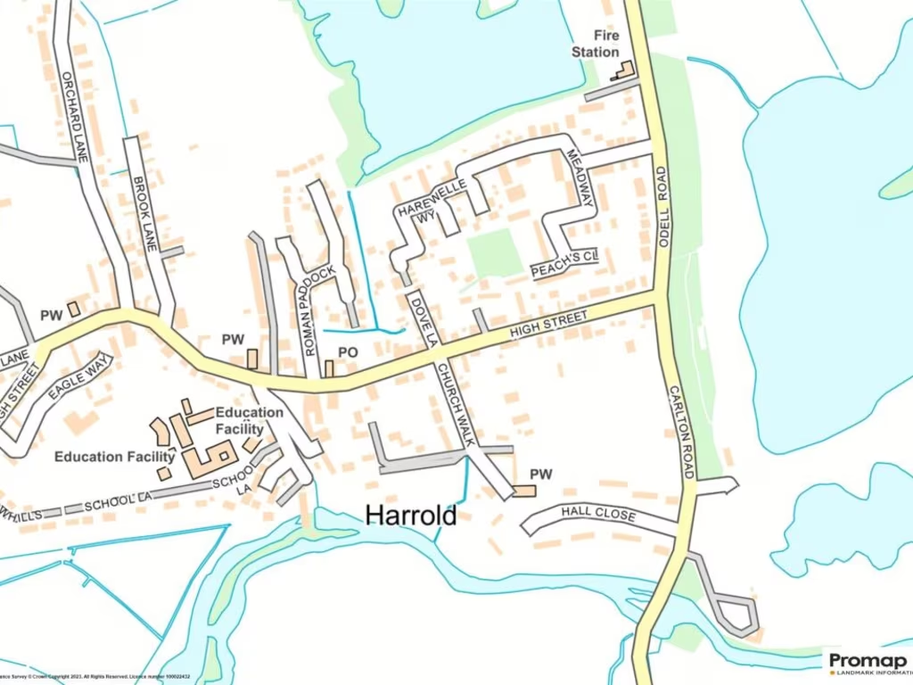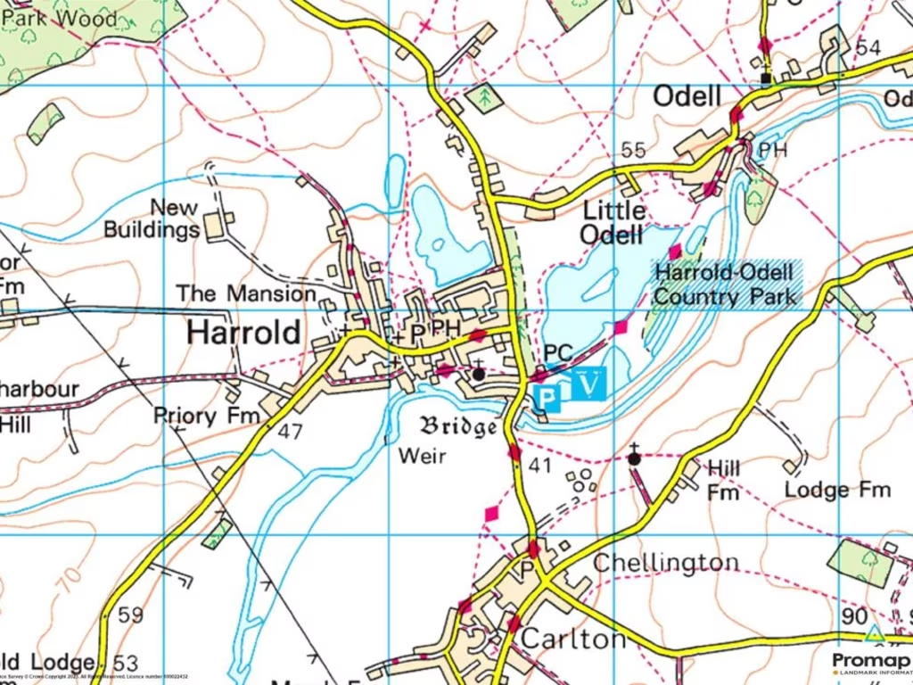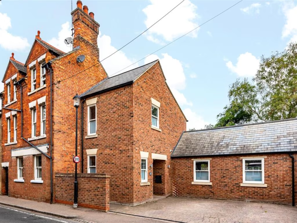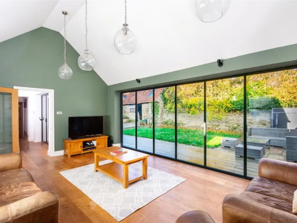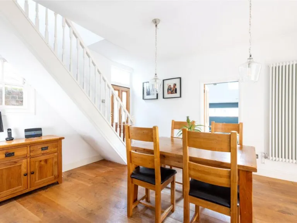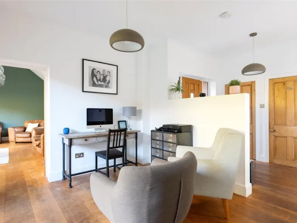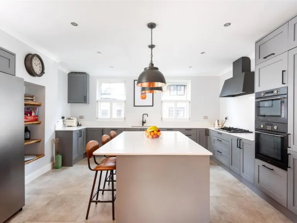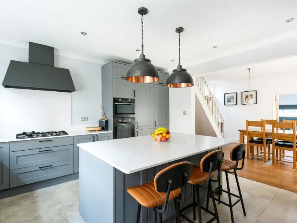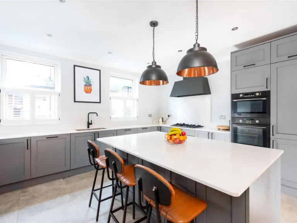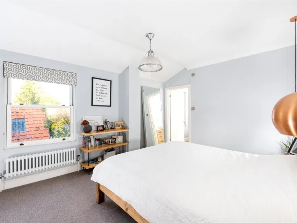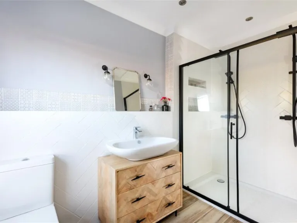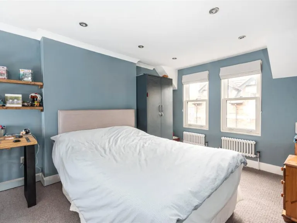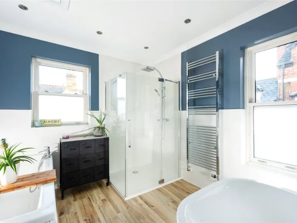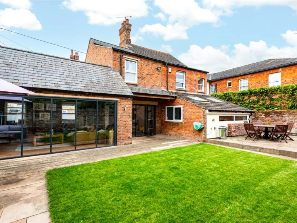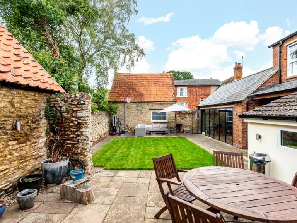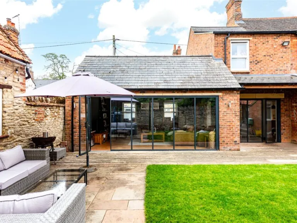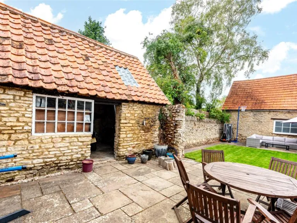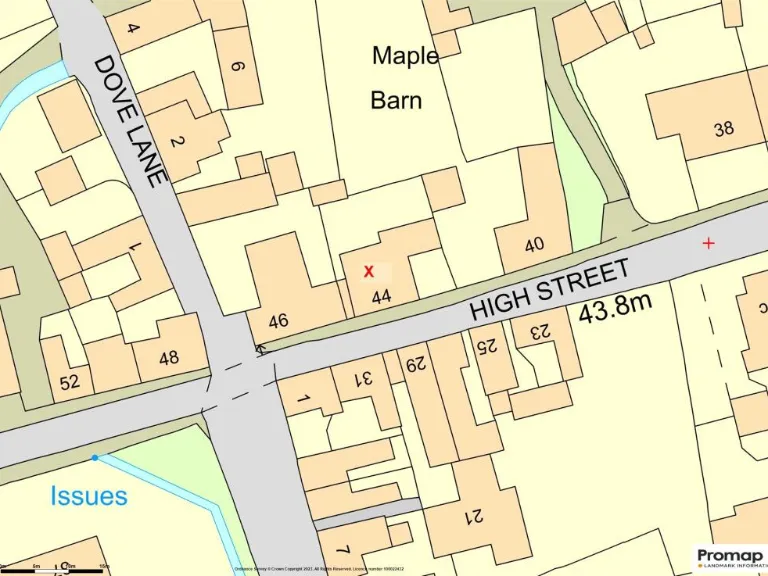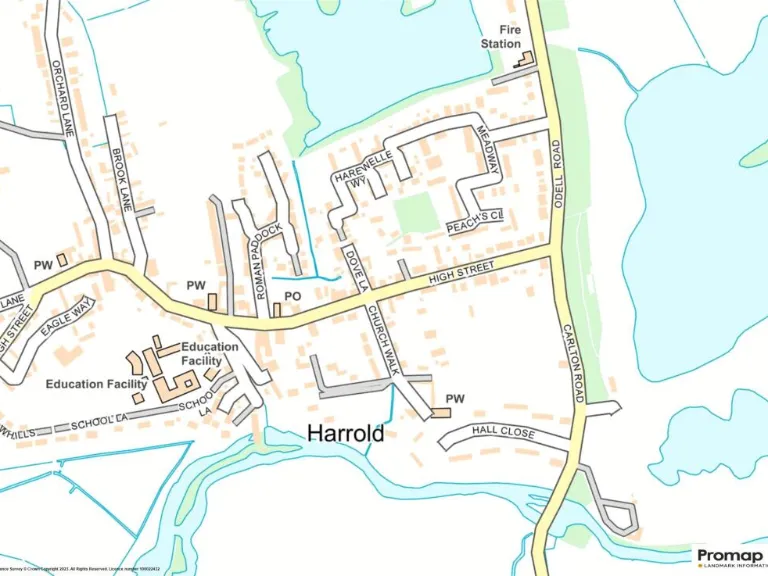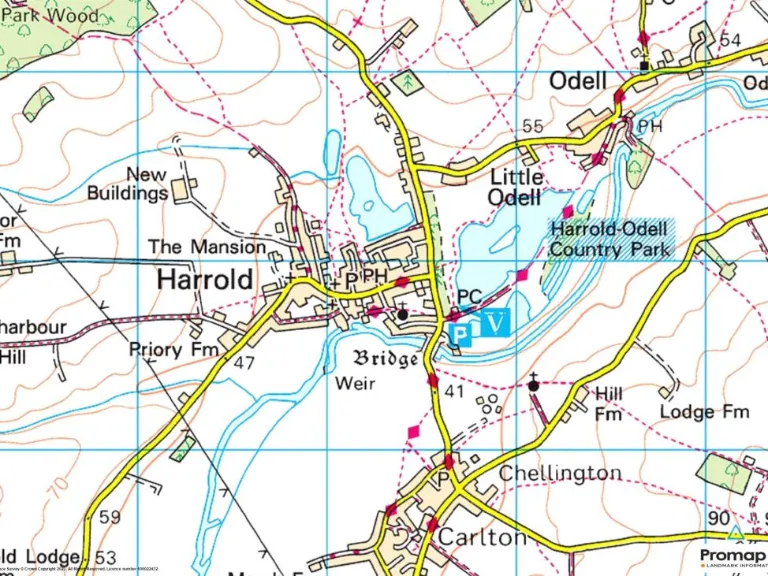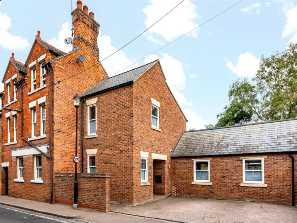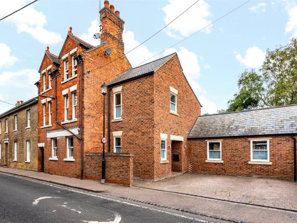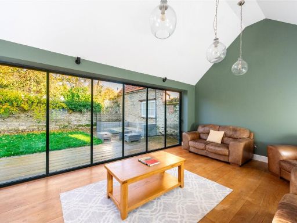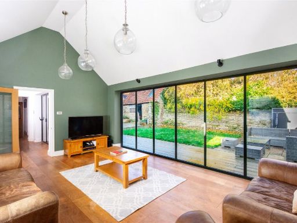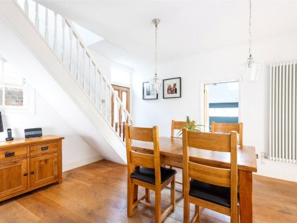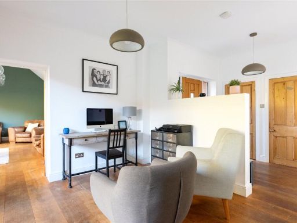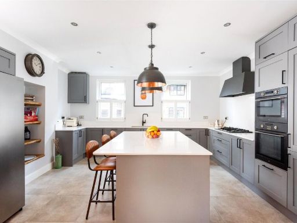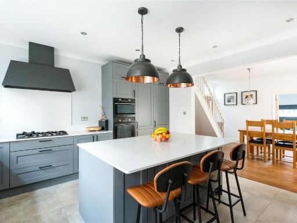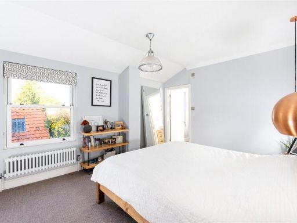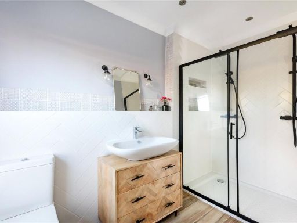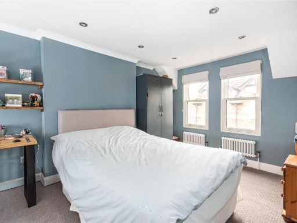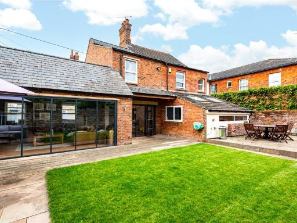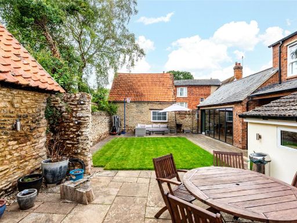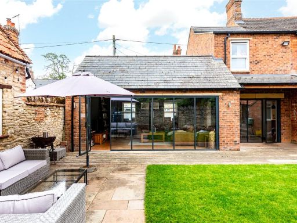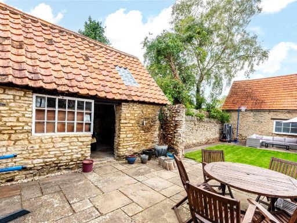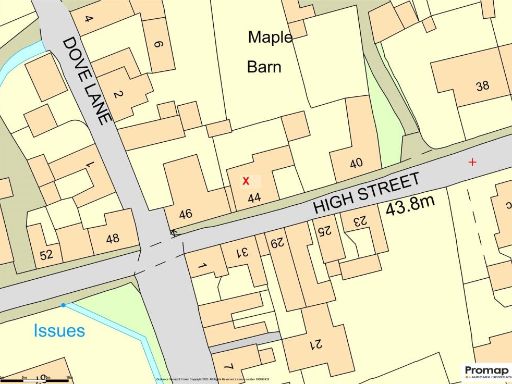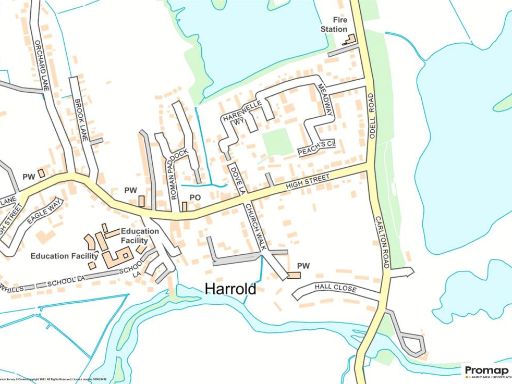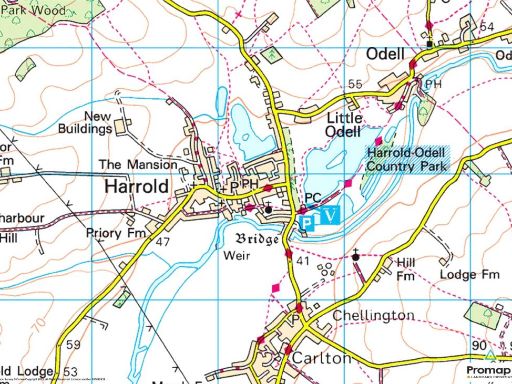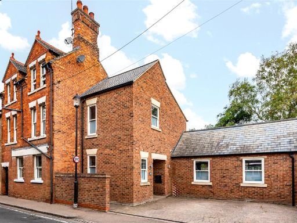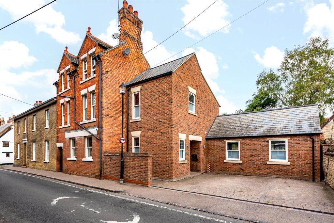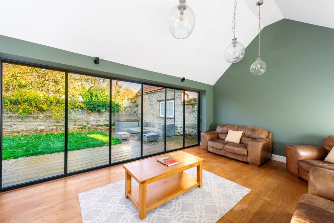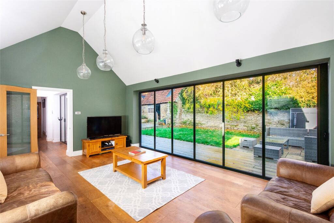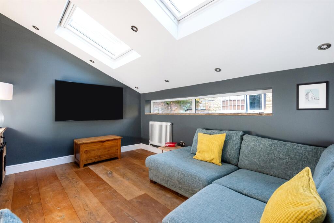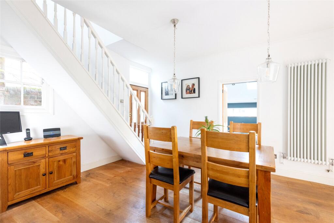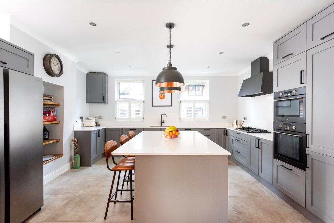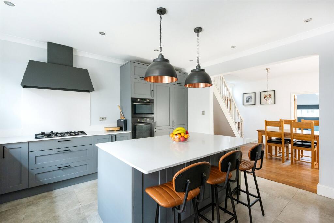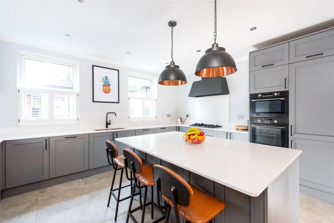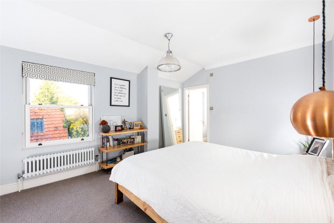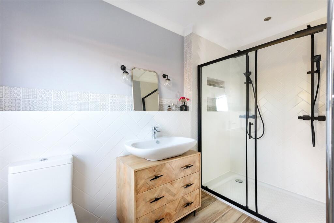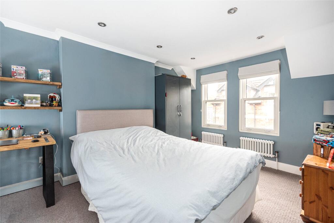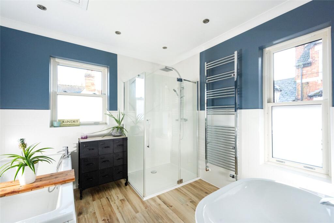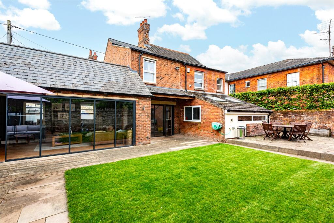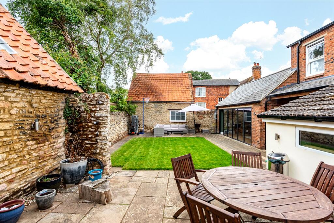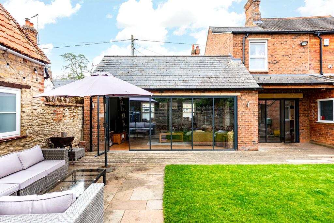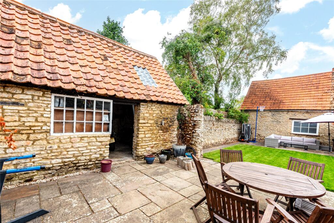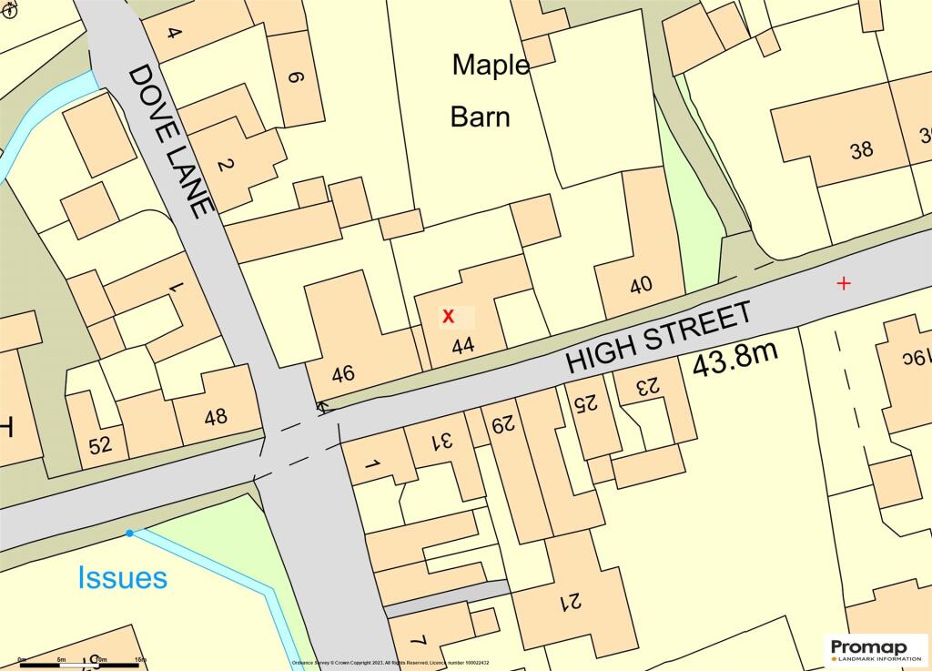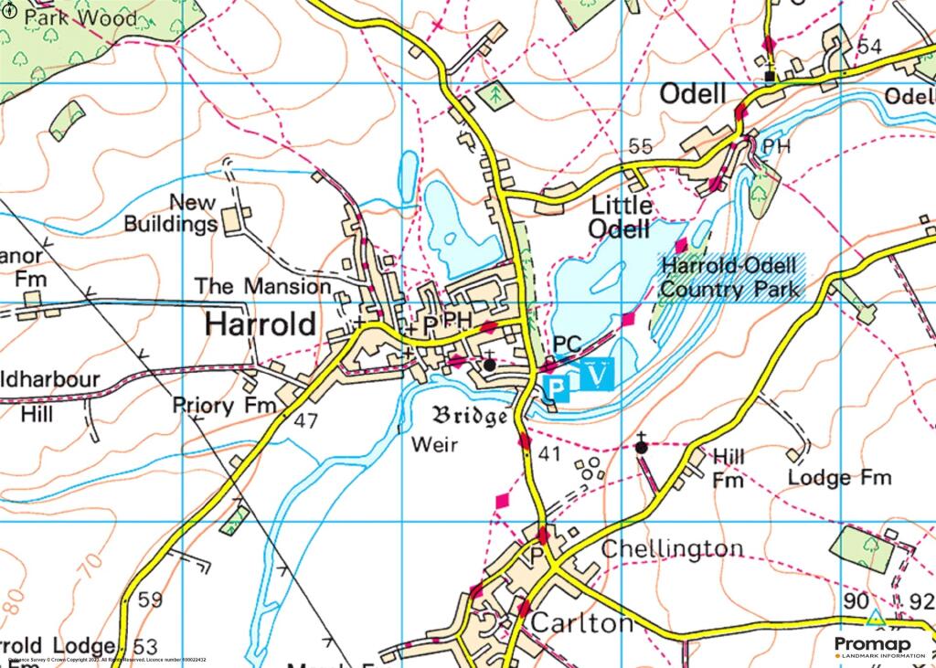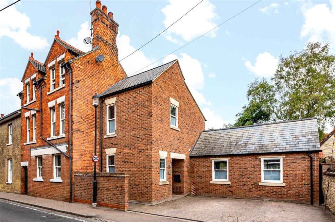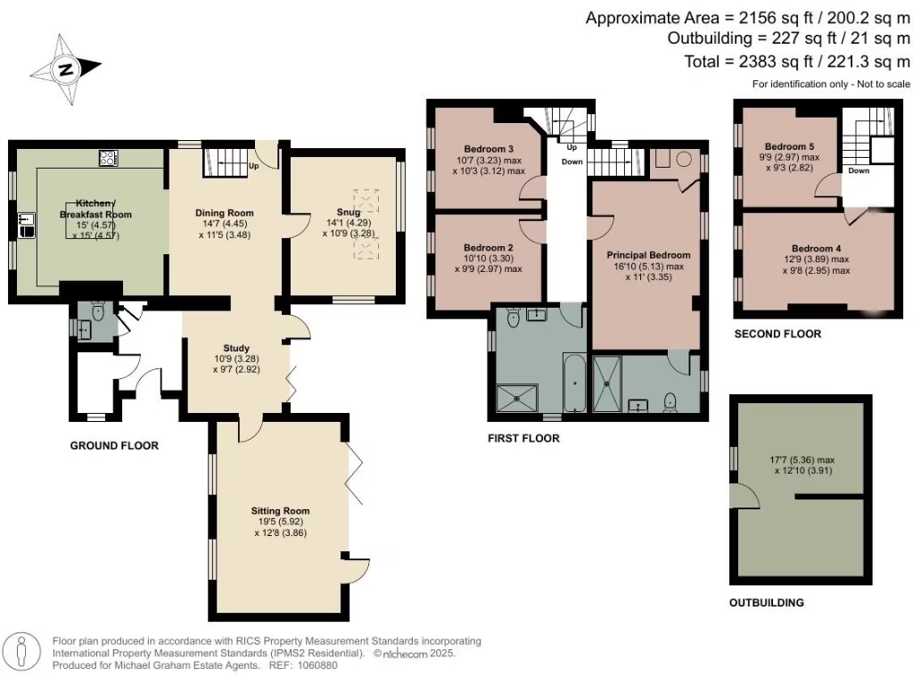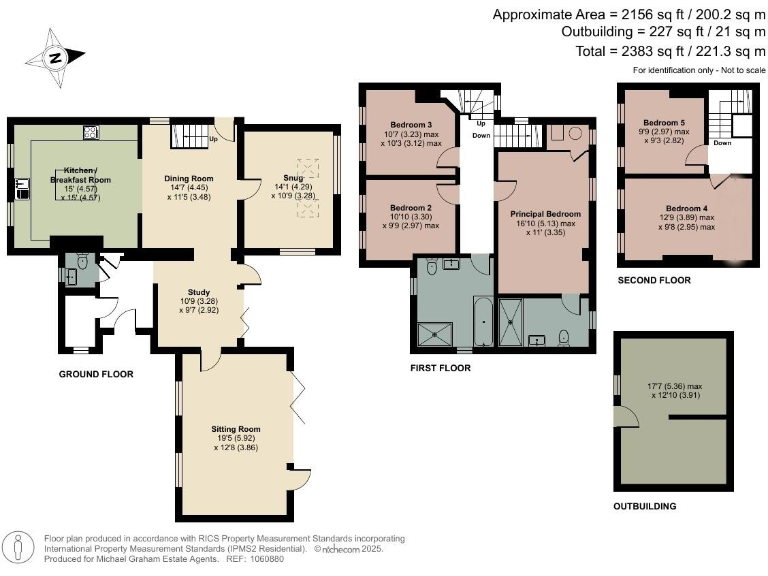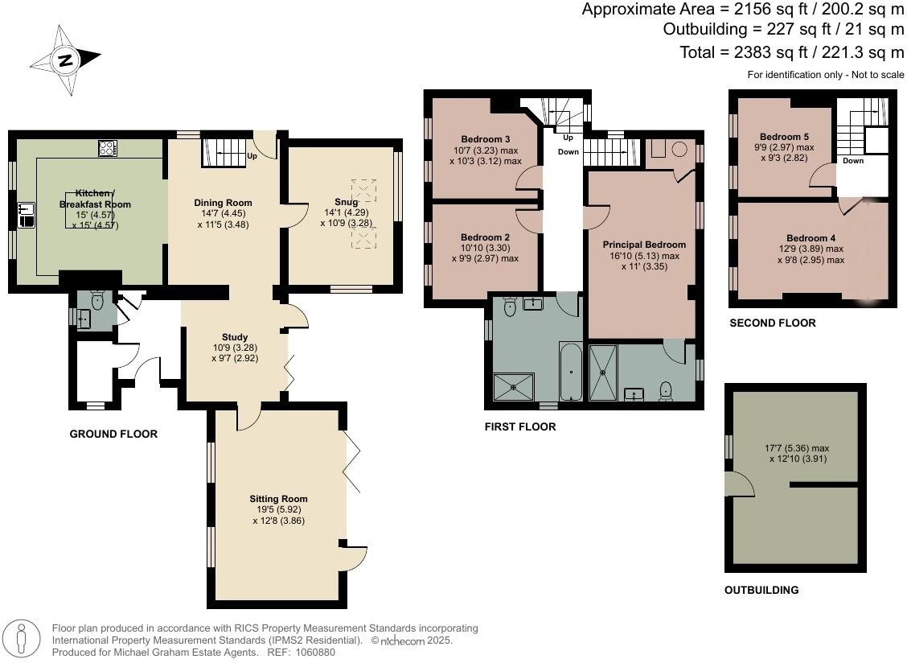Summary - 44 HIGH STREET HARROLD BEDFORD MK43 7DQ
5 bed 2 bath Semi-Detached
Spacious renovated five-bedroom village home with modern kitchen and parking.
Five bedrooms across three storeys, principal with en suite
This substantial Victorian semi delivers flexible family living over three floors with five bedrooms, four reception rooms and over 2,150 sq ft of recently refurbished accommodation. The house combines period character — high ceilings, exposed brick and sash-style façades — with modern interventions such as a 2022 kitchen/breakfast room, upgraded electrics, new windows and underfloor oak flooring through the reception areas. The principal bedroom includes an en suite and built-in plant cupboard for neat service access.
The layout is family-friendly: a study and snug provide home-working or play spaces, while bi-fold doors in the sitting room and study open to the garden for easy indoor–outdoor flow. A rear garden enclosed by stone walling plus an outbuilding add storage and sheltered outdoor space, and two block‑paved off‑street parking spaces suit commuters and families with cars. The property sits in a conservation area and a quiet village High Street setting close to well-rated primary schools and local amenities.
Buyers should note a few practical points. Although comprehensively renovated, the original solid-brick construction likely has limited cavity wall insulation and may benefit from targeted energy upgrades. Council tax is above average, and broadband and mobile signals are reported as average for the area. The conservation-area location may limit external alterations.
Overall this is a roomy, well-updated family home that balances Victorian charm with modern fittings. It will suit buyers looking for a spacious village house with versatile reception space and straightforward off‑street parking, while those seeking large private grounds or the latest fabric-energy performance may need to plan further improvements.
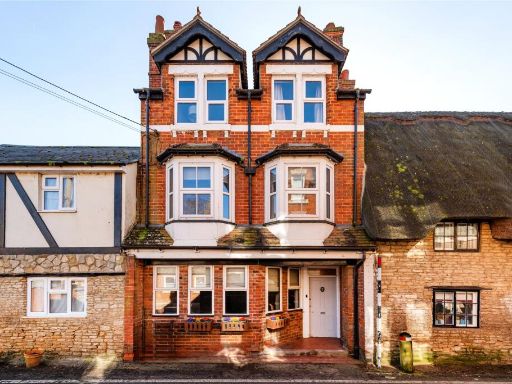 4 bedroom terraced house for sale in High Street, Harrold, Bedfordshire, MK43 — £385,000 • 4 bed • 3 bath • 1295 ft²
4 bedroom terraced house for sale in High Street, Harrold, Bedfordshire, MK43 — £385,000 • 4 bed • 3 bath • 1295 ft²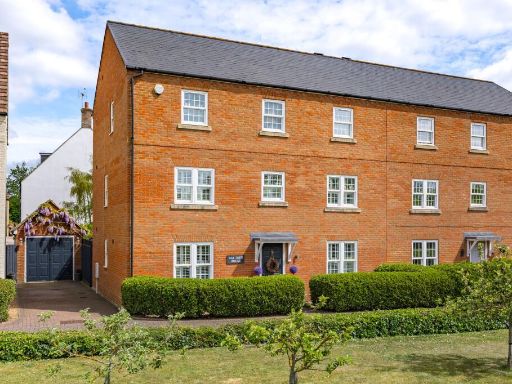 5 bedroom semi-detached house for sale in Saxon House End, Harrold, MK43 — £550,000 • 5 bed • 3 bath • 2200 ft²
5 bedroom semi-detached house for sale in Saxon House End, Harrold, MK43 — £550,000 • 5 bed • 3 bath • 2200 ft²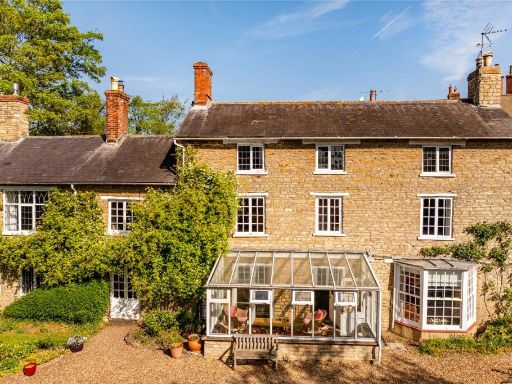 6 bedroom detached house for sale in Church Walk, Harrold, Bedfordshire, MK43 — £950,000 • 6 bed • 2 bath • 3606 ft²
6 bedroom detached house for sale in Church Walk, Harrold, Bedfordshire, MK43 — £950,000 • 6 bed • 2 bath • 3606 ft²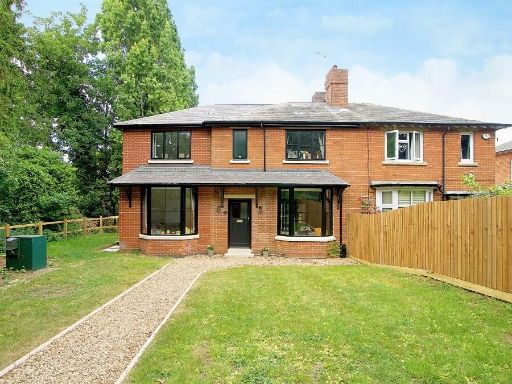 5 bedroom semi-detached house for sale in Northampton Road | Bromham | Beds | MK43 | wow factor, MK43 — £690,000 • 5 bed • 4 bath • 1972 ft²
5 bedroom semi-detached house for sale in Northampton Road | Bromham | Beds | MK43 | wow factor, MK43 — £690,000 • 5 bed • 4 bath • 1972 ft² 4 bedroom detached house for sale in Orchard Lane, Harrold, Bedford, Bedfordshire, MK43 — £650,000 • 4 bed • 2 bath • 1857 ft²
4 bedroom detached house for sale in Orchard Lane, Harrold, Bedford, Bedfordshire, MK43 — £650,000 • 4 bed • 2 bath • 1857 ft²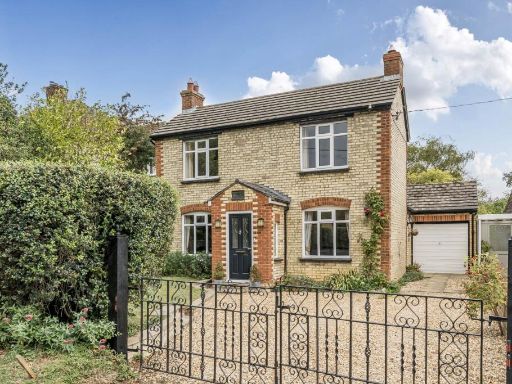 4 bedroom detached house for sale in Clophill Road, Upper Gravenhurst, MK45 — £650,000 • 4 bed • 2 bath • 1812 ft²
4 bedroom detached house for sale in Clophill Road, Upper Gravenhurst, MK45 — £650,000 • 4 bed • 2 bath • 1812 ft²