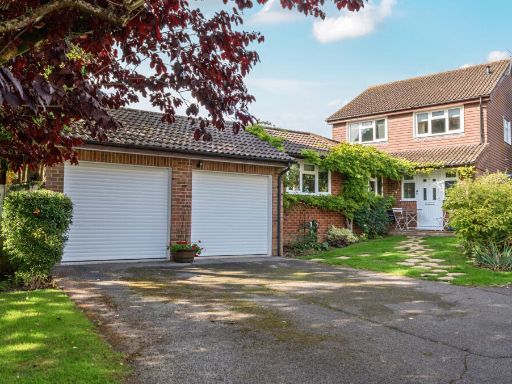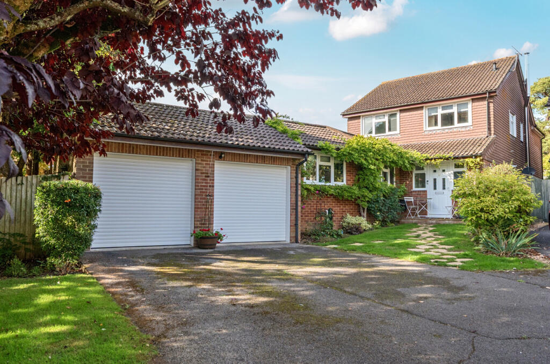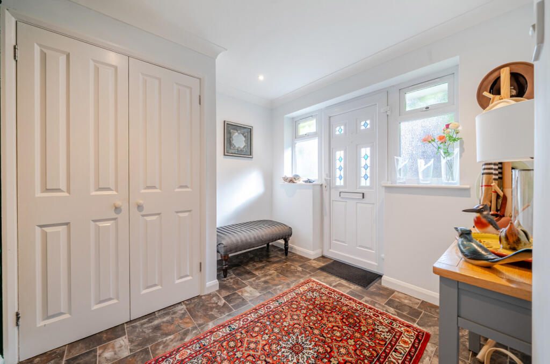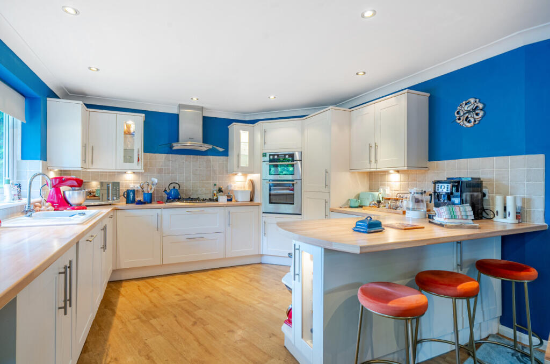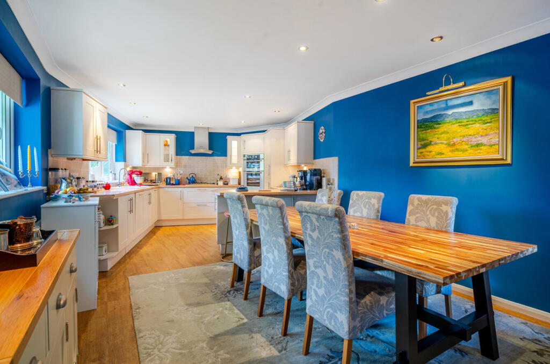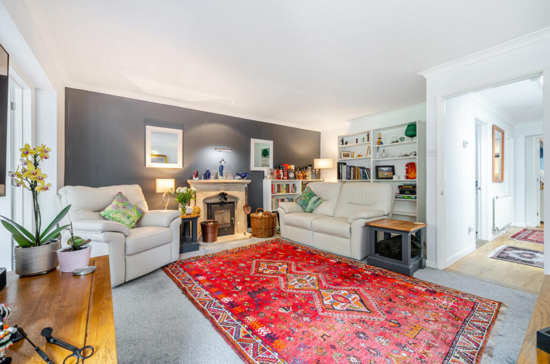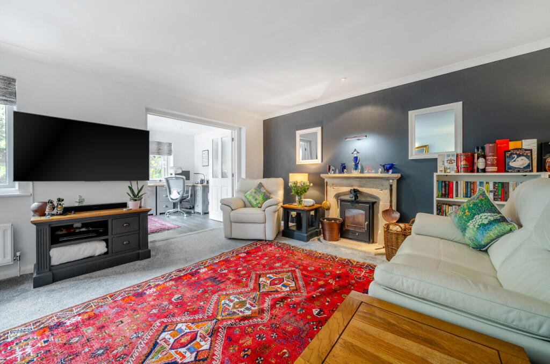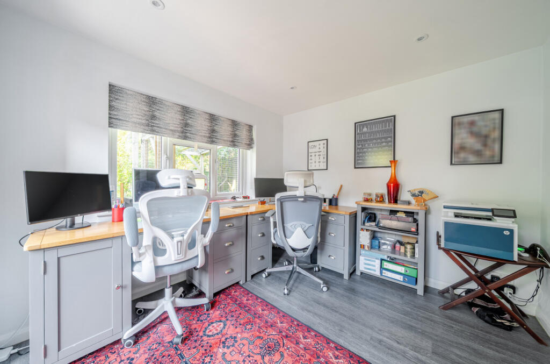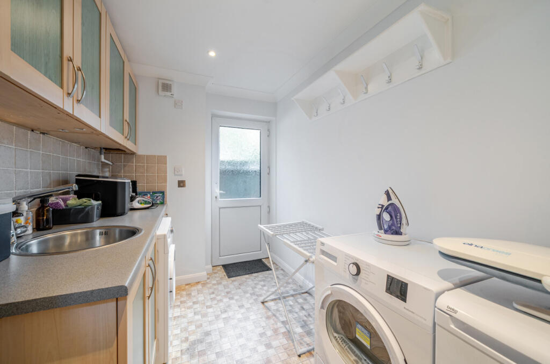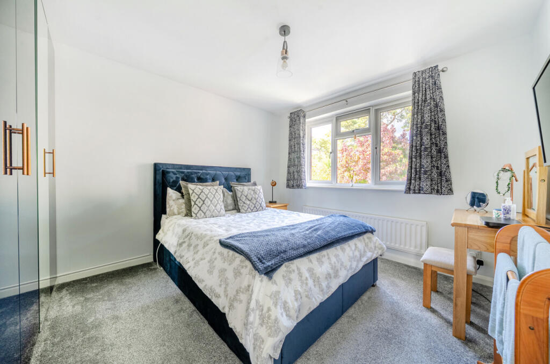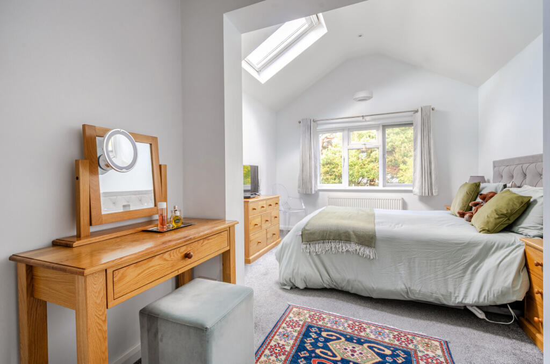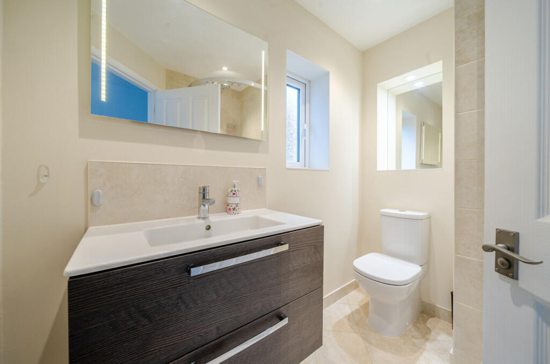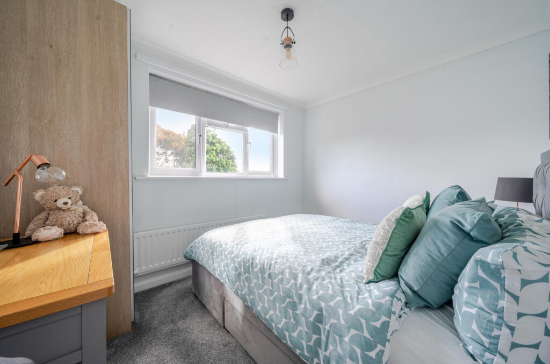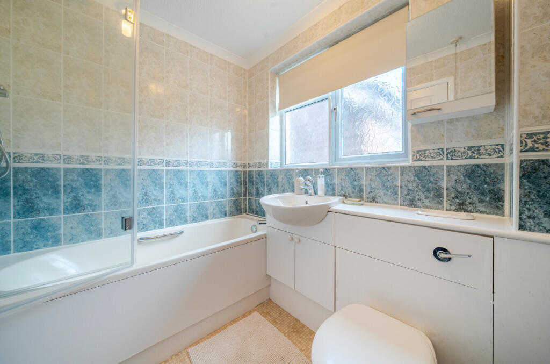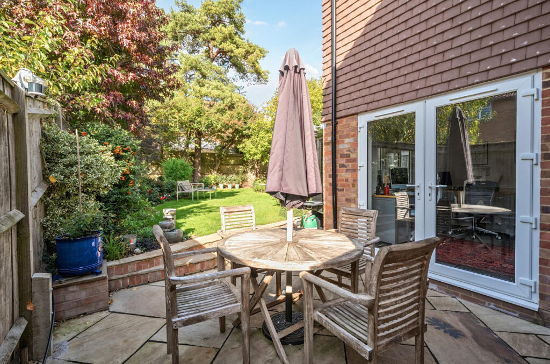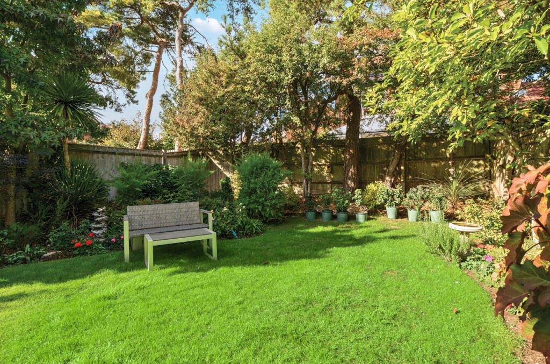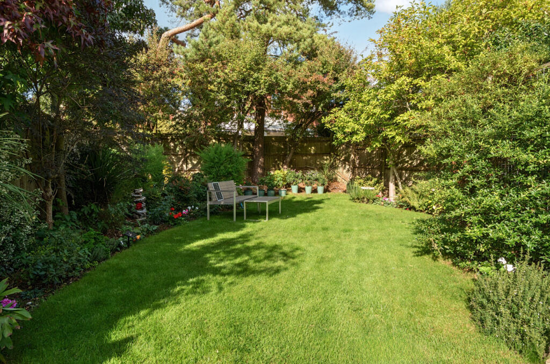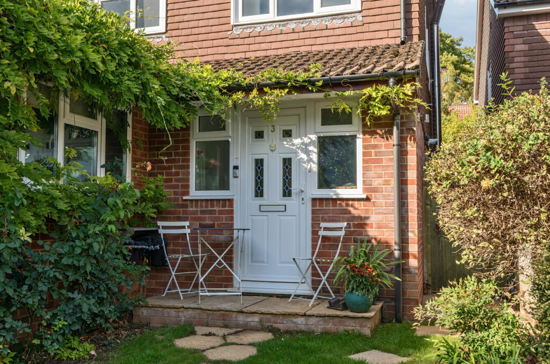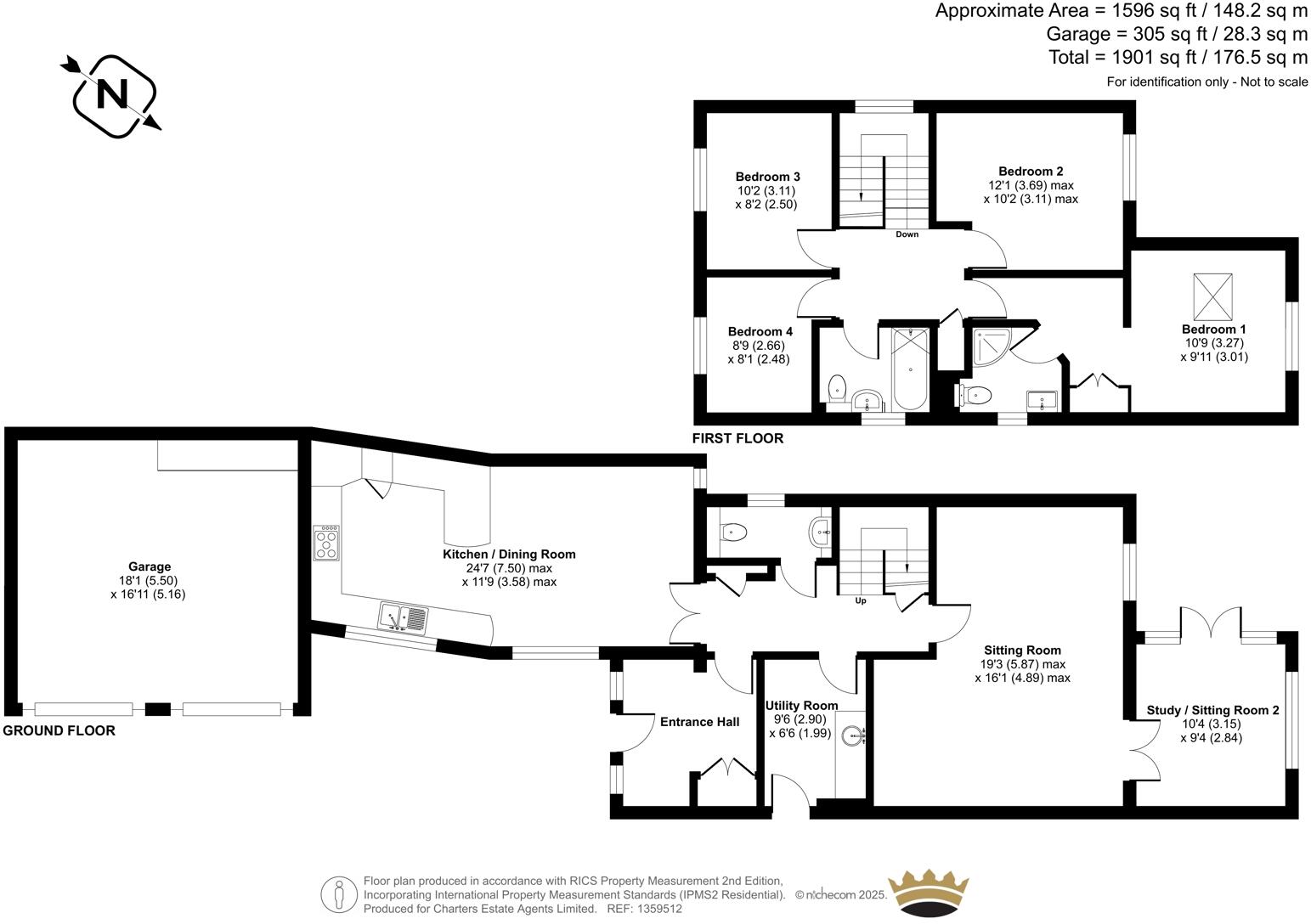Summary - 3 PINE CLOSE SOUTH WONSTON WINCHESTER SO21 3EB
4 bed 2 bath Detached
Family-focused living with parking, garden and extension potential.
Detached four-bedroom family home with vaulted principal bedroom en-suite
Super open-plan kitchen/dining ideal for family cooking and entertaining
Spacious sitting room with wood-burning stove and separate study/family room
Private, fully landscaped rear garden with good seclusion and specimen trees
Double garage plus wide driveway with multiple off-street parking spaces
Electric vehicle charging point and mains gas central heating
Cavity walls assumed uninsulated (1967–1975 build) — potential upgrade needed
Slow broadband provision locally; council tax band is expensive
This attractive detached family house sits at the end of a quiet cul-de-sac in South Wonston, offering a practical layout and generous outside space. A superb open-plan kitchen/dining area and a spacious sitting room with a wood-burning stove create sociable ground-floor living, while a separate study/family room opens directly to the private, fully landscaped rear garden.
Upstairs the principal bedroom benefits from a vaulted ceiling, built-in wardrobes and an en-suite shower room. Three further bedrooms and a well-appointed family bathroom provide flexible accommodation for family life or guests. The property has been extended on both levels to create larger living spaces suited to modern family needs.
Practicalities include a double garage, wide driveway with multiple parking spaces, mains gas central heating, double glazing (installed after 2002) and an electric vehicle charging point. The home is set on a decent plot in a very affluent area with low crime and good local schools, while Winchester and major roads (M3/A34) are within easy reach.
Buyers should note a few material points: cavity walls are assumed to have no insulation (period construction 1967–1975), broadband speeds are slow in the area, council tax is expensive, and the land is affected by a tree preservation order which may limit some external works. The house presents sensible potential to modernise further or extend (subject to planning).
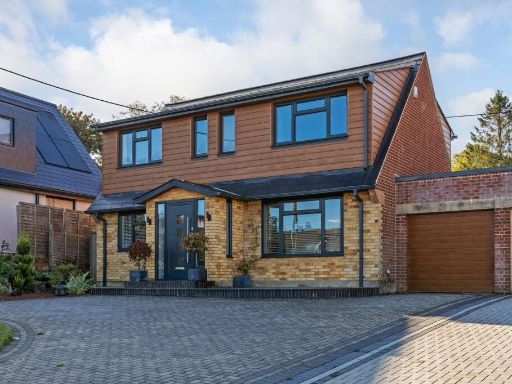 4 bedroom detached house for sale in Stavedown Road, South Wonston, SO21 — £685,000 • 4 bed • 2 bath • 1612 ft²
4 bedroom detached house for sale in Stavedown Road, South Wonston, SO21 — £685,000 • 4 bed • 2 bath • 1612 ft²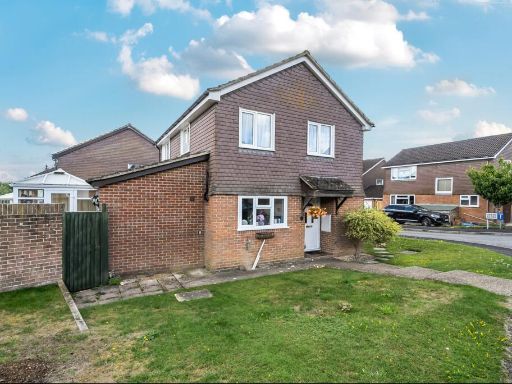 4 bedroom link detached house for sale in Waverley Drive, South Wonston, Winchester, Hampshire, SO21 — £565,000 • 4 bed • 1 bath • 1290 ft²
4 bedroom link detached house for sale in Waverley Drive, South Wonston, Winchester, Hampshire, SO21 — £565,000 • 4 bed • 1 bath • 1290 ft²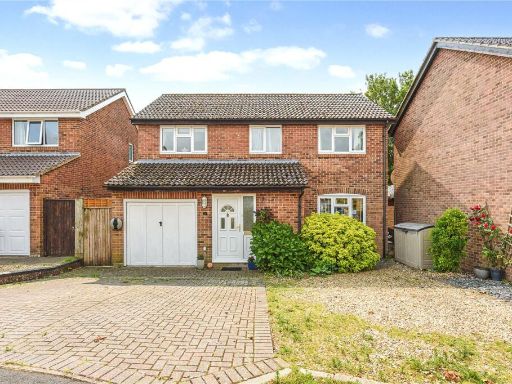 4 bedroom detached house for sale in Pine Close, South Wonston, Winchester, Hampshire, SO21 — £599,995 • 4 bed • 2 bath • 1409 ft²
4 bedroom detached house for sale in Pine Close, South Wonston, Winchester, Hampshire, SO21 — £599,995 • 4 bed • 2 bath • 1409 ft²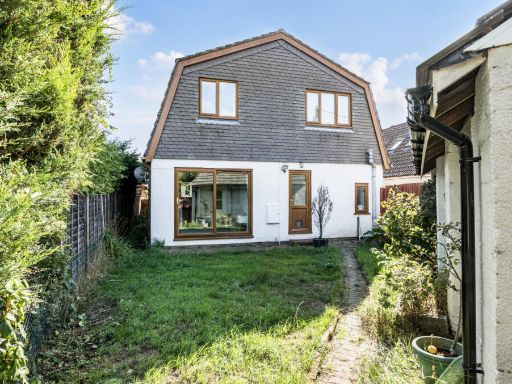 4 bedroom detached house for sale in Downs Road, South Wonston, Winchester, Hampshire, SO21 — £650,000 • 4 bed • 3 bath • 1591 ft²
4 bedroom detached house for sale in Downs Road, South Wonston, Winchester, Hampshire, SO21 — £650,000 • 4 bed • 3 bath • 1591 ft²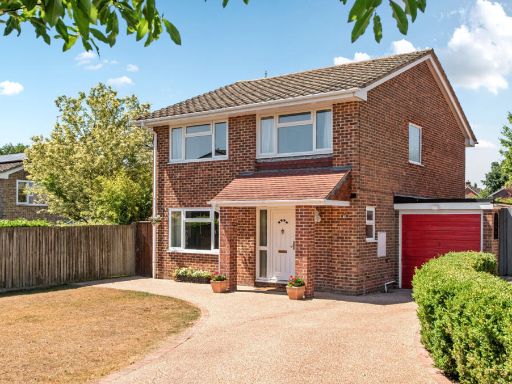 4 bedroom detached house for sale in Walnut Tree Close, South Wonston, Winchester, Hampshire, SO21 — £625,000 • 4 bed • 1 bath • 1503 ft²
4 bedroom detached house for sale in Walnut Tree Close, South Wonston, Winchester, Hampshire, SO21 — £625,000 • 4 bed • 1 bath • 1503 ft²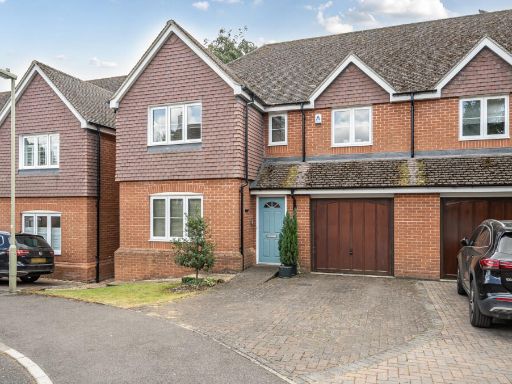 4 bedroom semi-detached house for sale in Downlands Way, South Wonston, Winchester, Hampshire, SO21 — £580,000 • 4 bed • 2 bath • 1544 ft²
4 bedroom semi-detached house for sale in Downlands Way, South Wonston, Winchester, Hampshire, SO21 — £580,000 • 4 bed • 2 bath • 1544 ft²

































