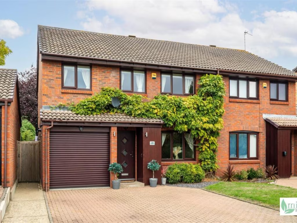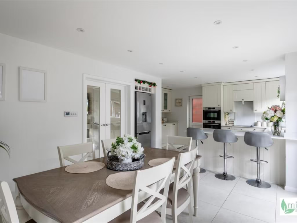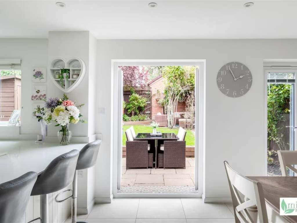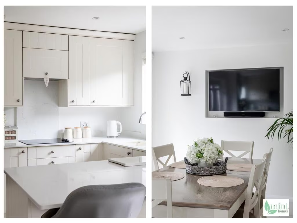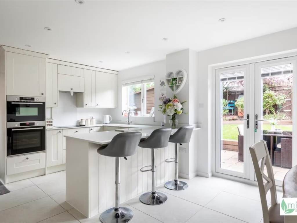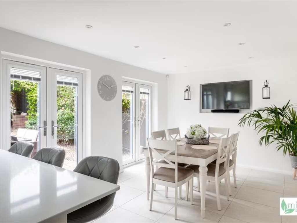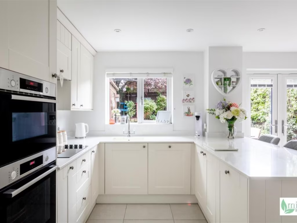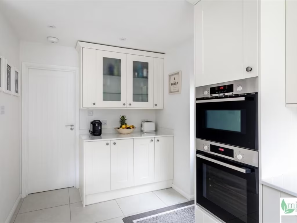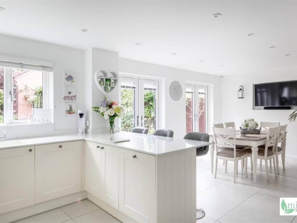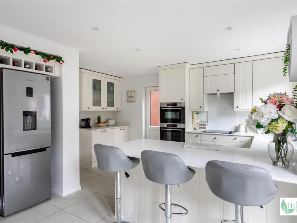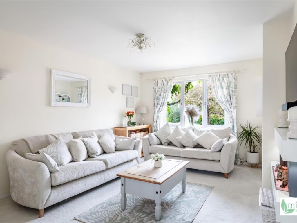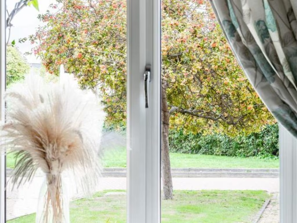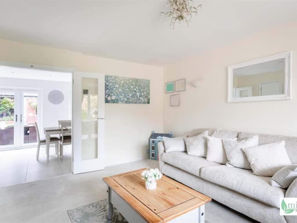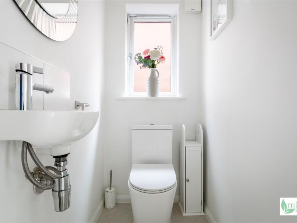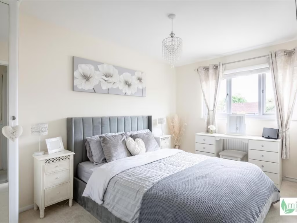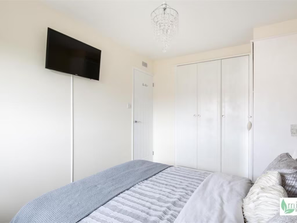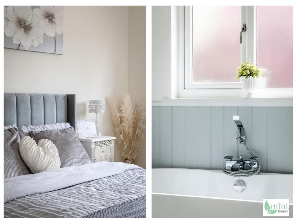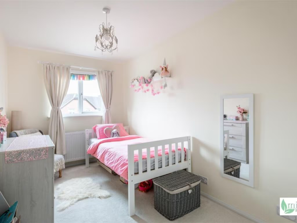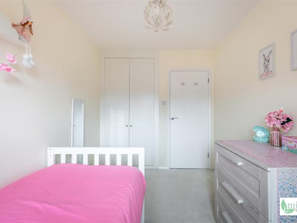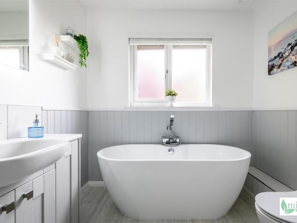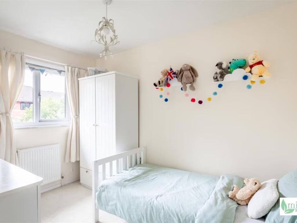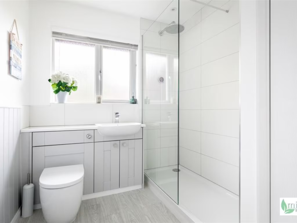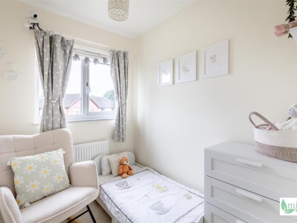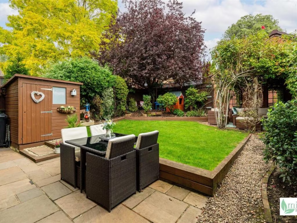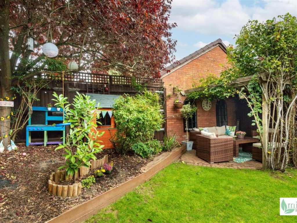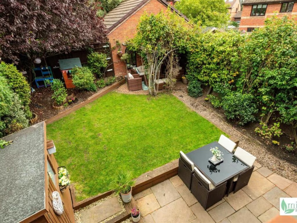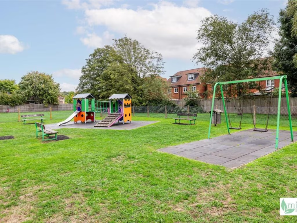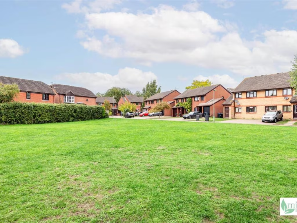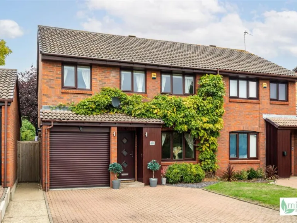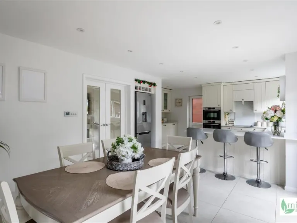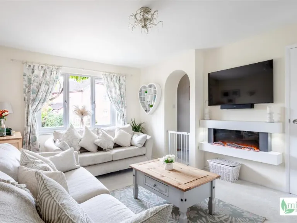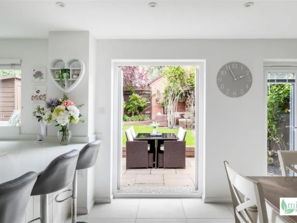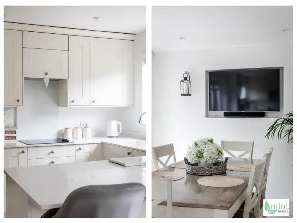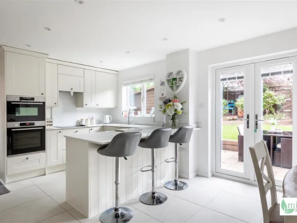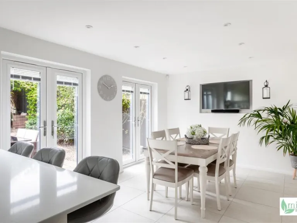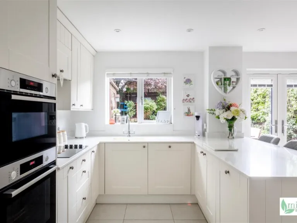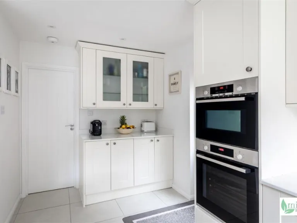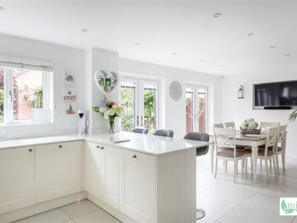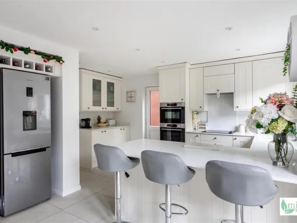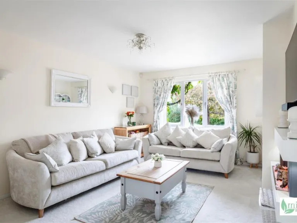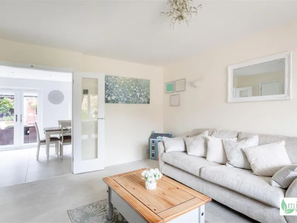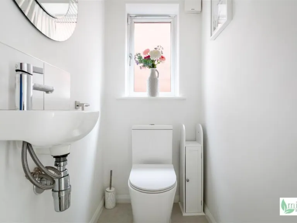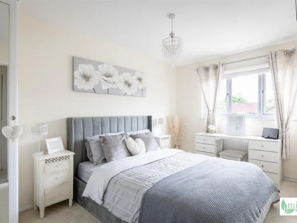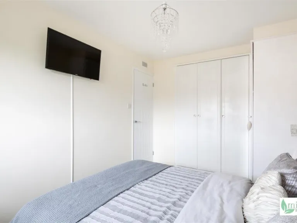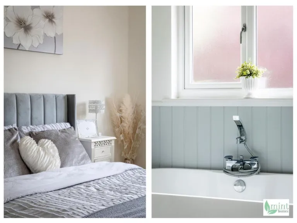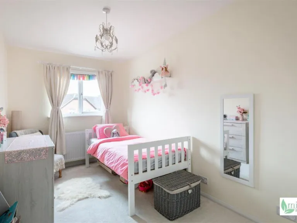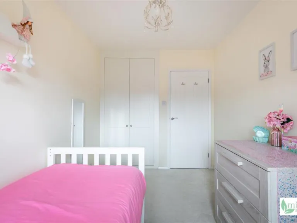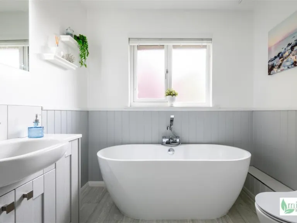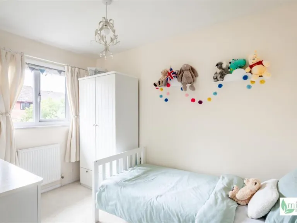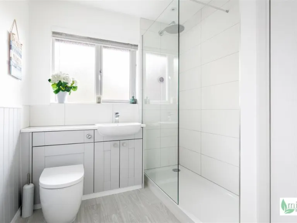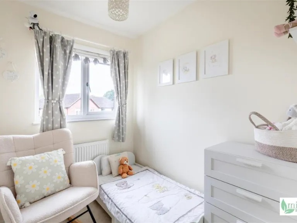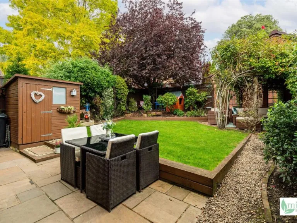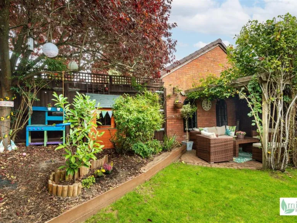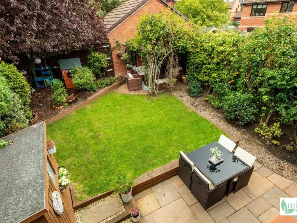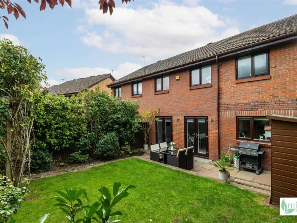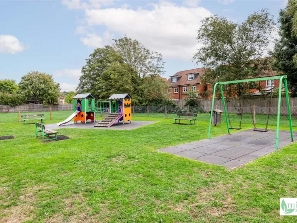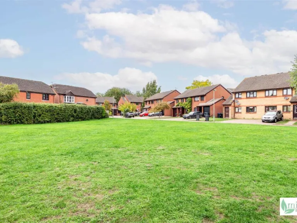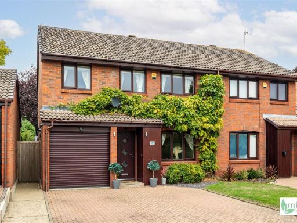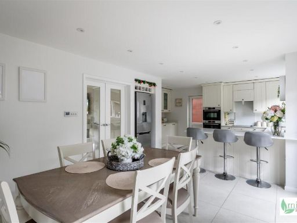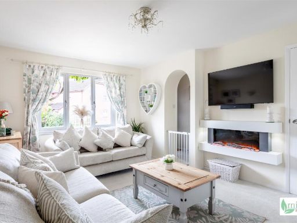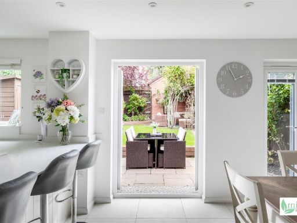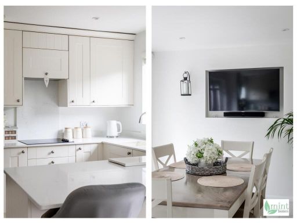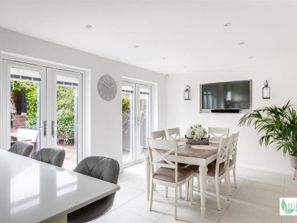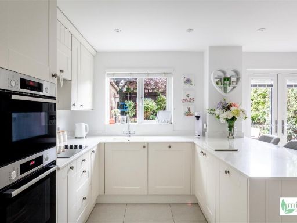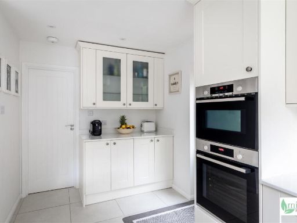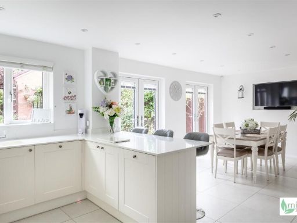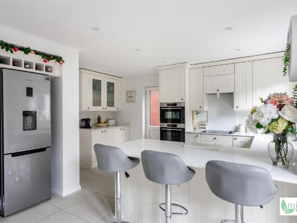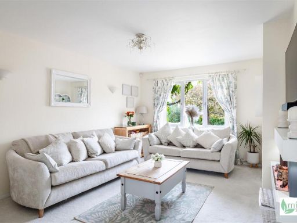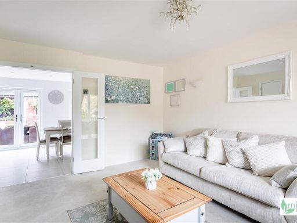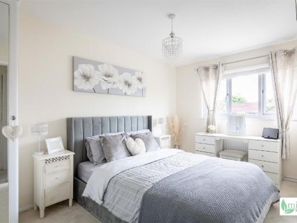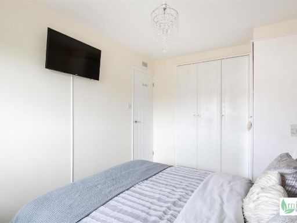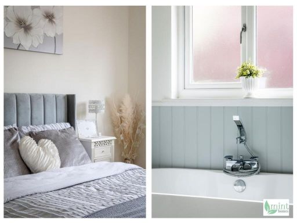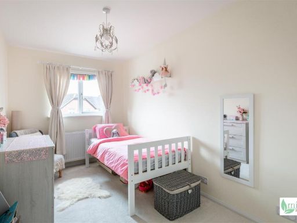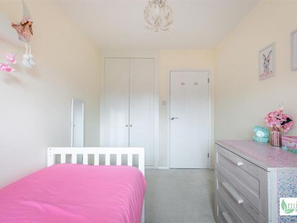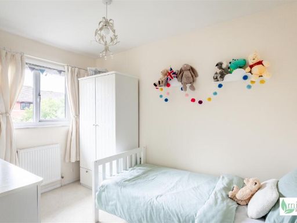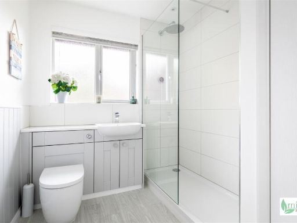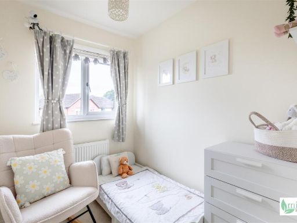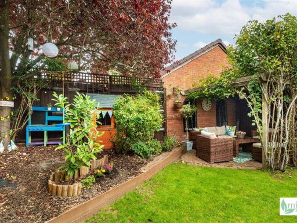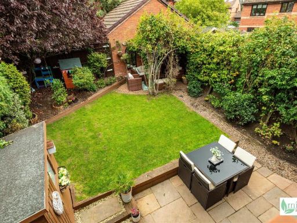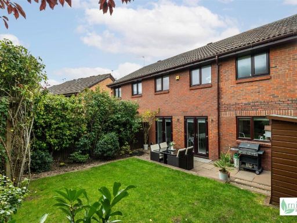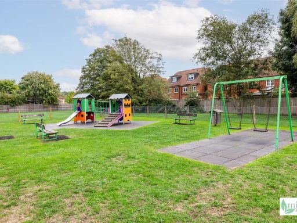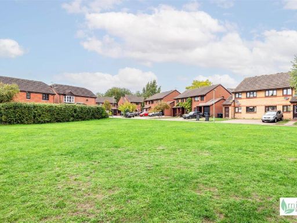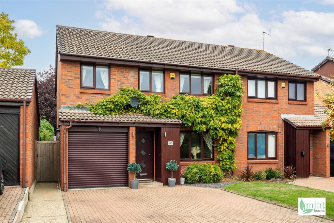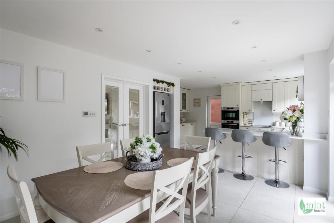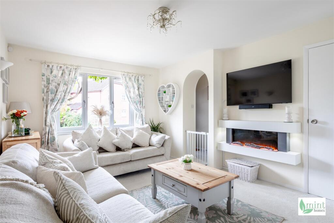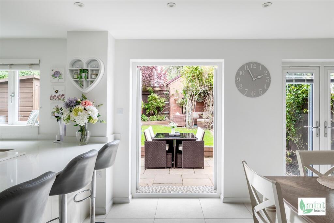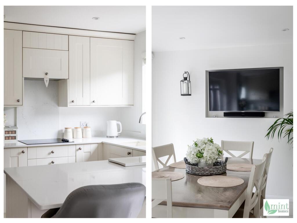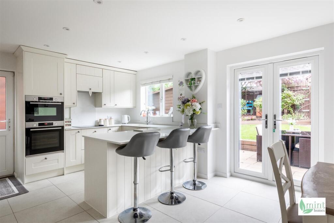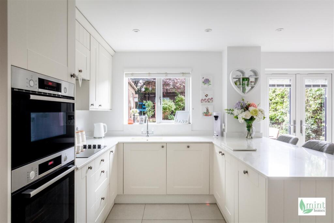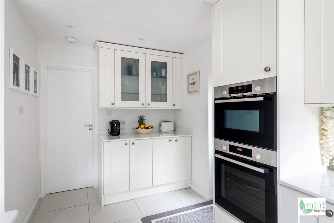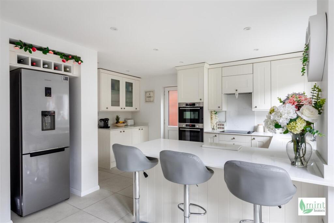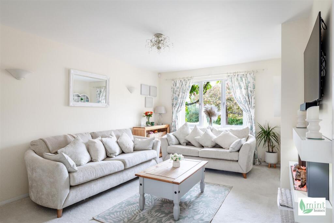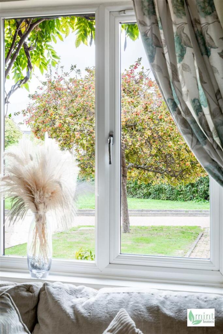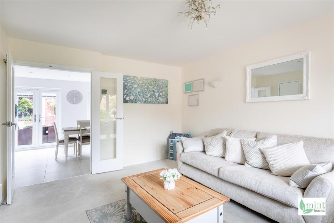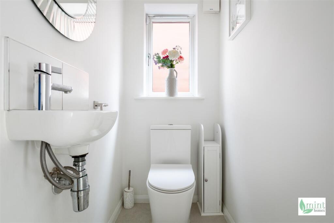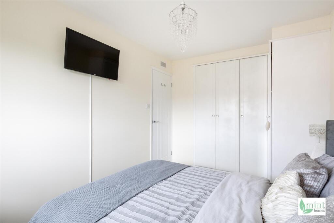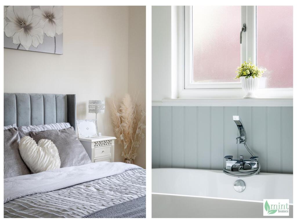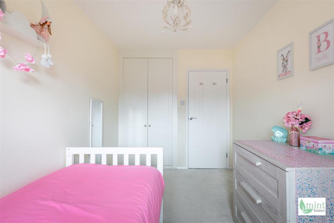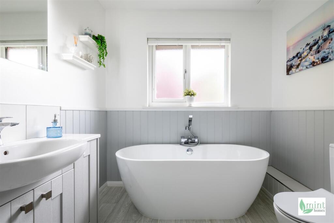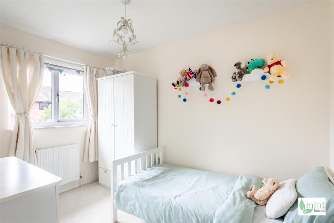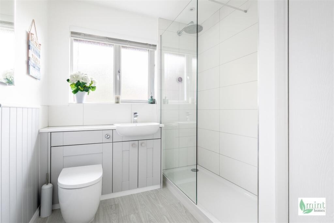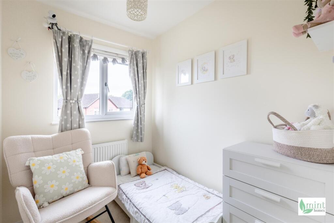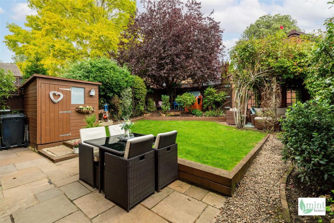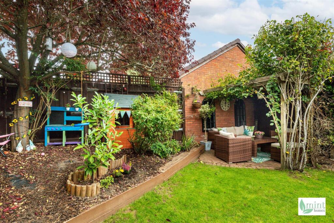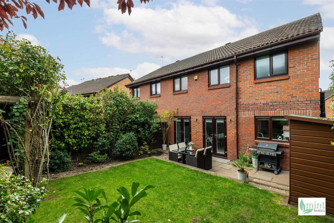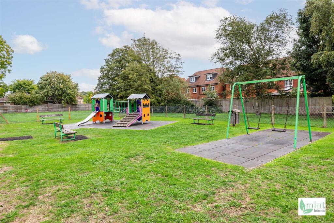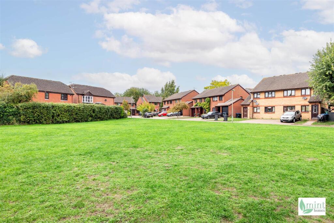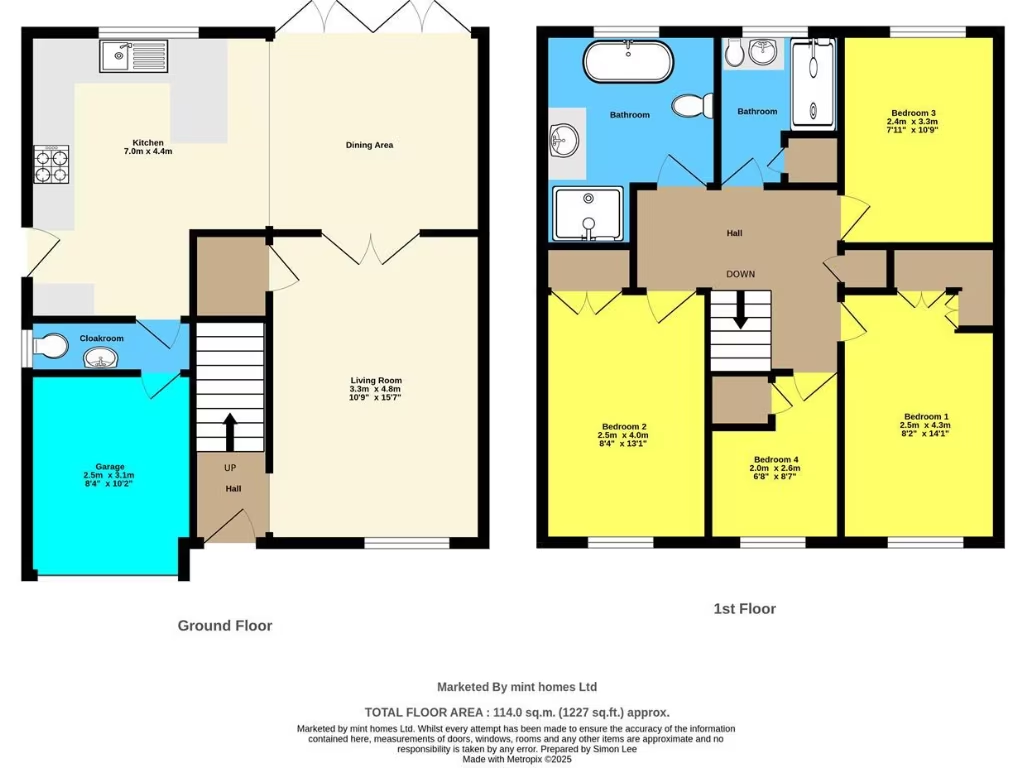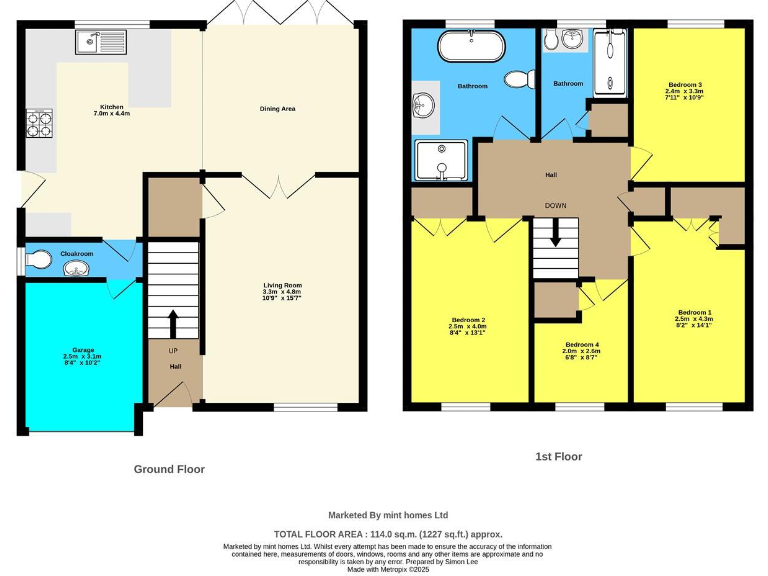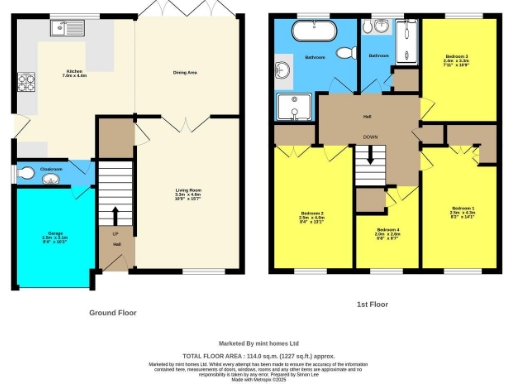Summary - 24 PALMER CRESCENT OTTERSHAW CHERTSEY KT16 0HE
4 bed 2 bath Semi-Detached
Meticulously maintained four-bedroom semi overlooking village green with private garden.
Four bedrooms with two bathrooms, including freestanding bath and separate shower
Extended open-plan kitchen/dining with peninsula bar and tucked-away utility
Private landscaped garden with apple and pear trees, outdoor lighting
Overlooks Murray House green and children’s play area — village feel
Off-street parking for four cars, gated side access, divided garage storage
Modest internal size (~866 sq ft) — room proportions are compact for four beds
EPC C and Council Tax Band E — note running-cost and efficiency implications
Freehold; excellent mobile and fast broadband speeds
Set back in a quiet cul-de-sac opposite Murray House green, this meticulously maintained four-bedroom semi delivers practical family living and immediate curb appeal. The extended, light-filled kitchen/dining space with a sleek peninsula and discreet utility offers a sociable hub for everyday life, while the elegant sitting room with a cosy fireplace provides a comfortable evening retreat.
Upstairs are four bedrooms served by two well-presented bathrooms — one with a freestanding bath plus separate shower and the other a generously sized shower room — reducing morning congestion for busy households. Glazed doors from the kitchen open to a private, thoughtfully landscaped garden with apple and pear trees, outdoor lighting and multiple seating areas for family dining and play.
Practical features strengthen the day-to-day convenience: gated side access, off-street parking for up to four cars, excellent broadband and mobile signal, and a garage cleverly divided to provide storage. The house overlooks a green and play area, making it easy to keep an eye on children and enjoy village life close to shops, schools and local leisure facilities.
Buyers should note the property’s internal floorspace is modest (~866 sq ft) for a four-bedroom home, so room sizes are compact compared with newer, larger family houses. The EPC is rated C and council tax sits in Band E, which are material running-cost considerations. The home is well maintained but offers scope for modest updating to personalise finishes and maximise future value.
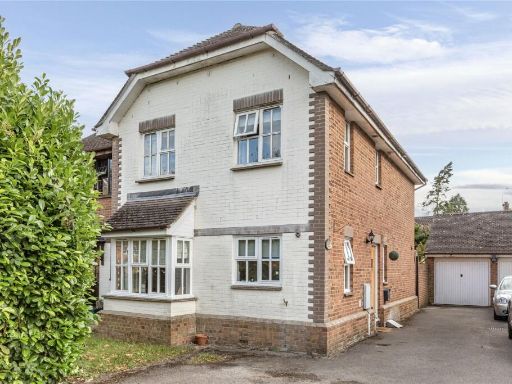 4 bedroom semi-detached house for sale in Warwick Deeping, Ottershaw, Chertsey, Surrey, KT16 — £550,000 • 4 bed • 2 bath • 1037 ft²
4 bedroom semi-detached house for sale in Warwick Deeping, Ottershaw, Chertsey, Surrey, KT16 — £550,000 • 4 bed • 2 bath • 1037 ft²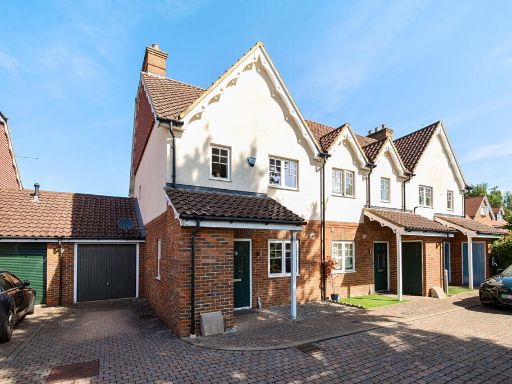 4 bedroom end of terrace house for sale in Slade Road, Ottershaw, KT16 — £550,000 • 4 bed • 2 bath • 1137 ft²
4 bedroom end of terrace house for sale in Slade Road, Ottershaw, KT16 — £550,000 • 4 bed • 2 bath • 1137 ft²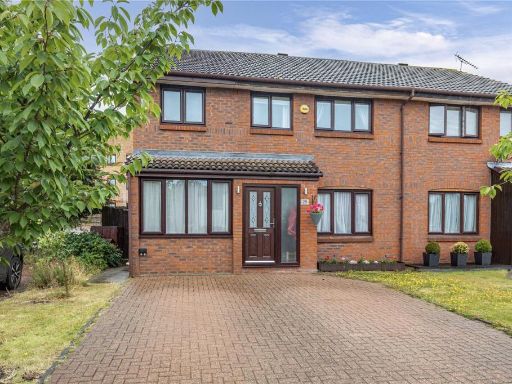 4 bedroom semi-detached house for sale in Palmer Crescent, Ottershaw, Chertsey, Surrey, KT16 — £550,000 • 4 bed • 2 bath • 1286 ft²
4 bedroom semi-detached house for sale in Palmer Crescent, Ottershaw, Chertsey, Surrey, KT16 — £550,000 • 4 bed • 2 bath • 1286 ft²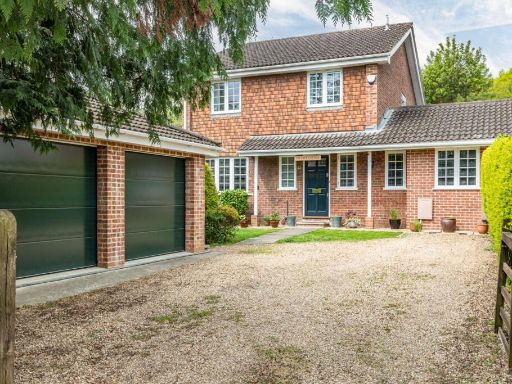 4 bedroom detached house for sale in Brox Road, Ottershaw, Chertsey, Surrey, KT16 — £850,000 • 4 bed • 2 bath • 1620 ft²
4 bedroom detached house for sale in Brox Road, Ottershaw, Chertsey, Surrey, KT16 — £850,000 • 4 bed • 2 bath • 1620 ft²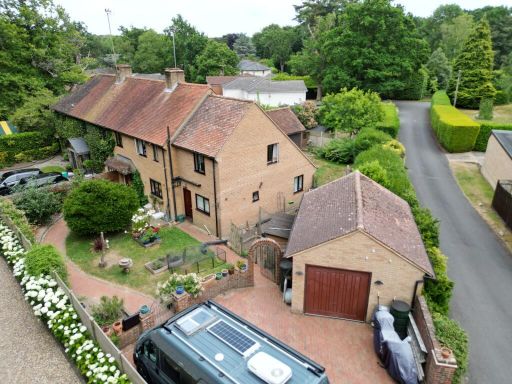 4 bedroom semi-detached house for sale in Ottershaw, Surrey, KT16 — £875,000 • 4 bed • 2 bath • 1686 ft²
4 bedroom semi-detached house for sale in Ottershaw, Surrey, KT16 — £875,000 • 4 bed • 2 bath • 1686 ft²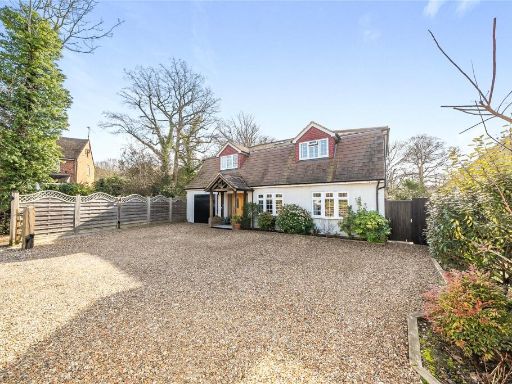 4 bedroom detached house for sale in Slade Road, Ottershaw, Chertsey, Surrey, KT16 — £975,000 • 4 bed • 2 bath • 2436 ft²
4 bedroom detached house for sale in Slade Road, Ottershaw, Chertsey, Surrey, KT16 — £975,000 • 4 bed • 2 bath • 2436 ft²