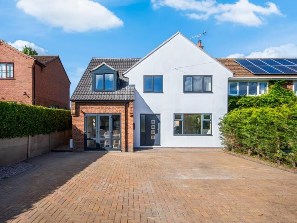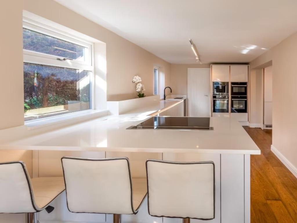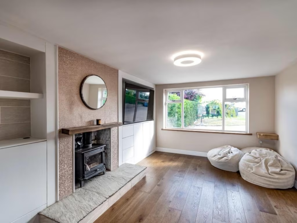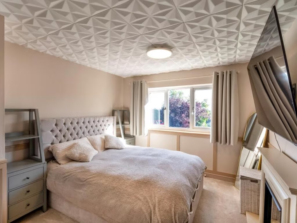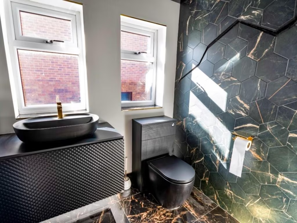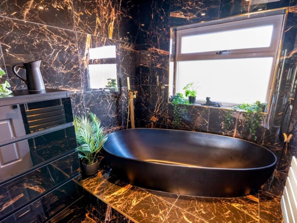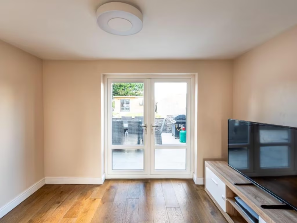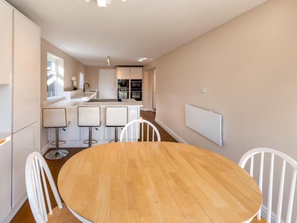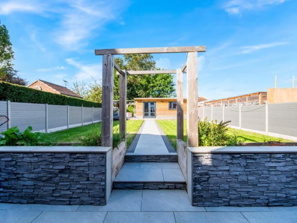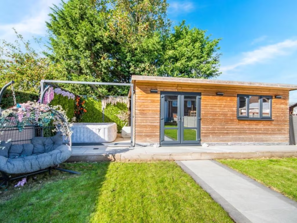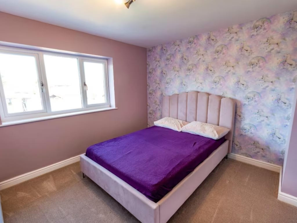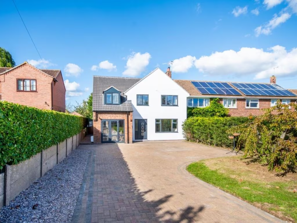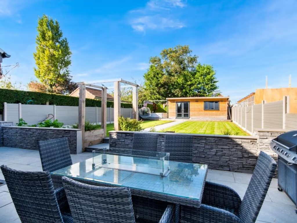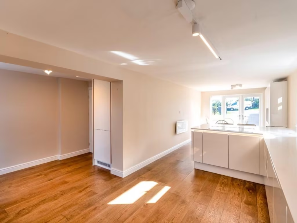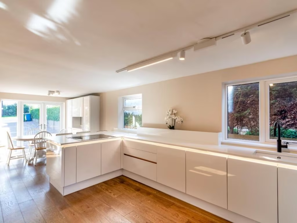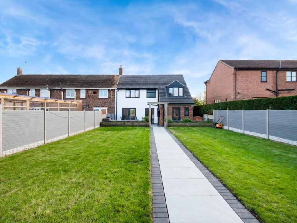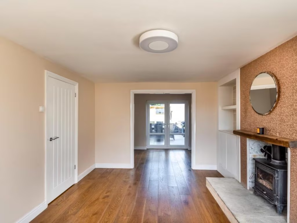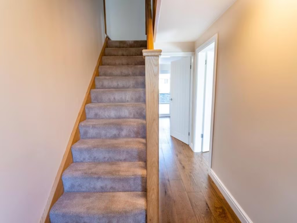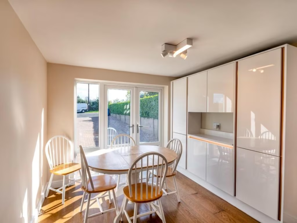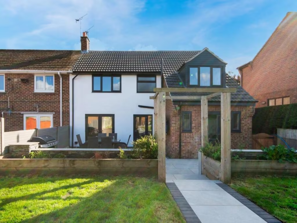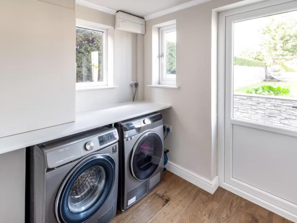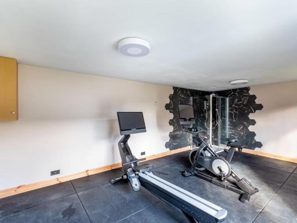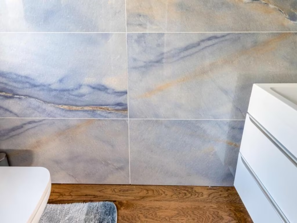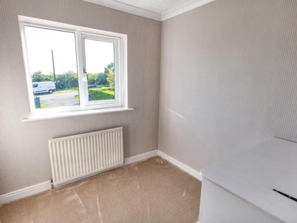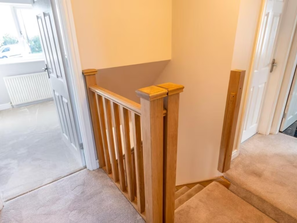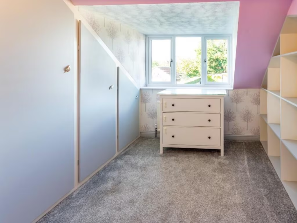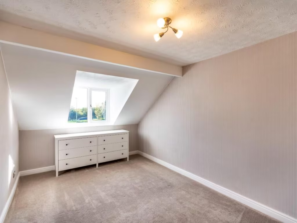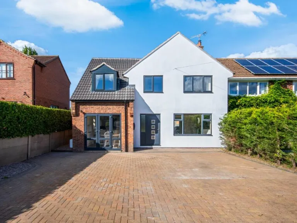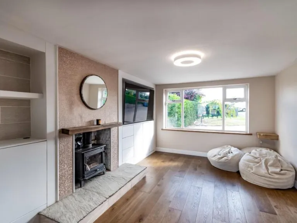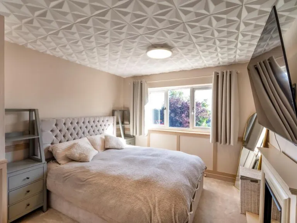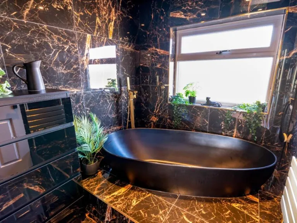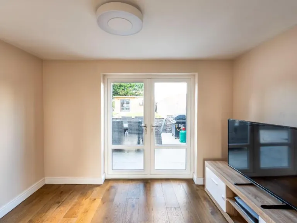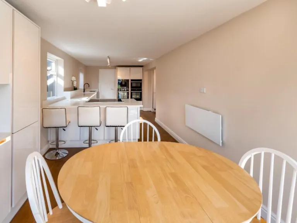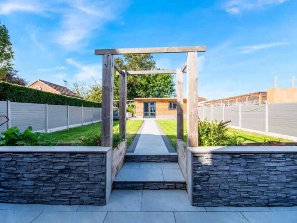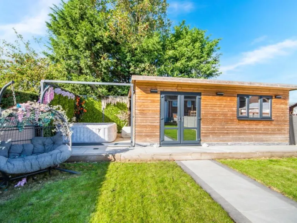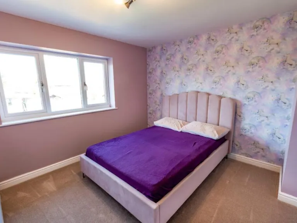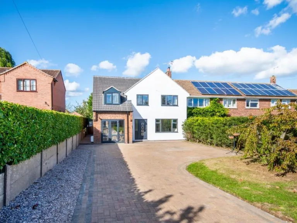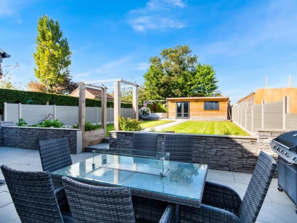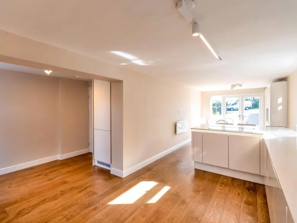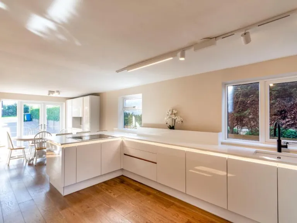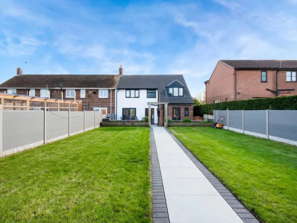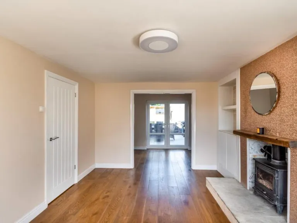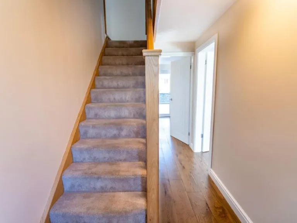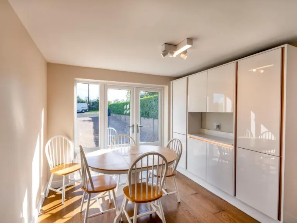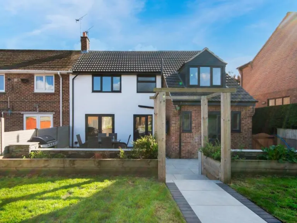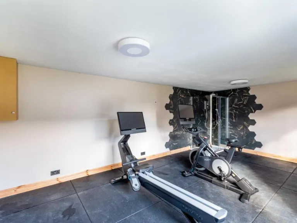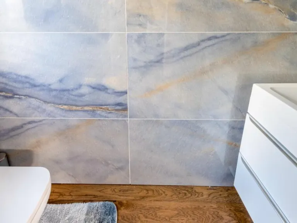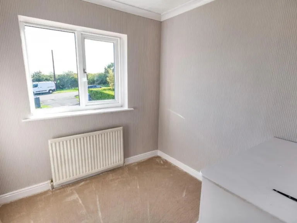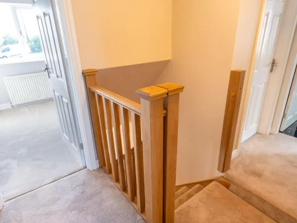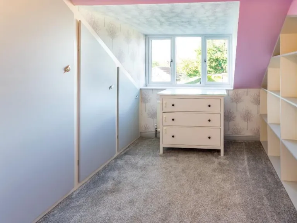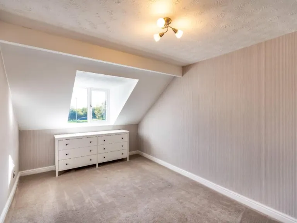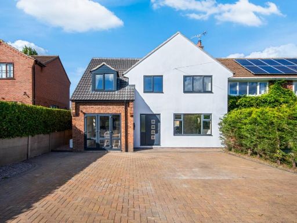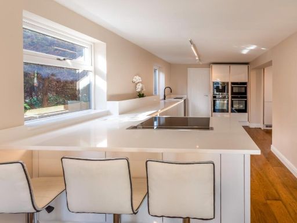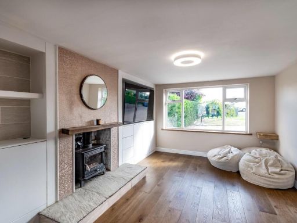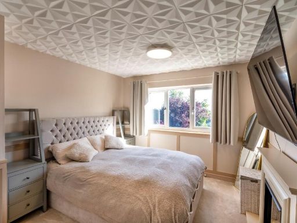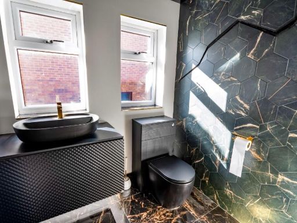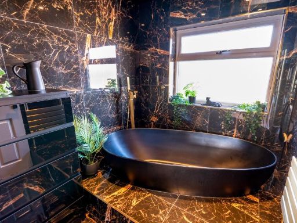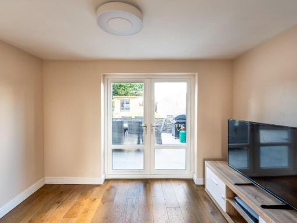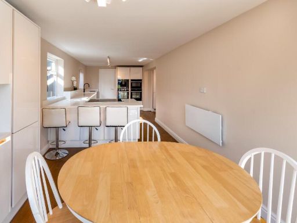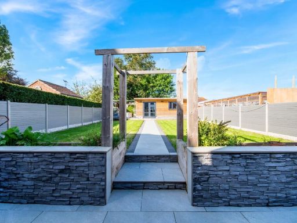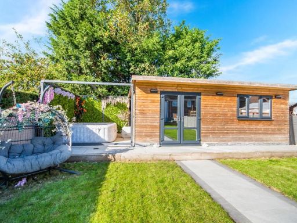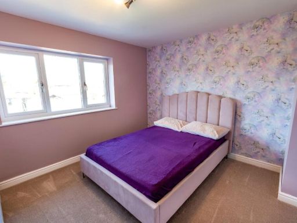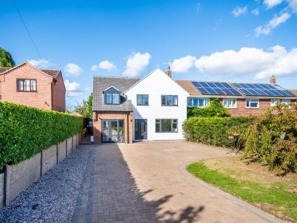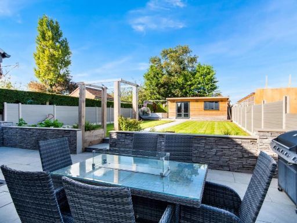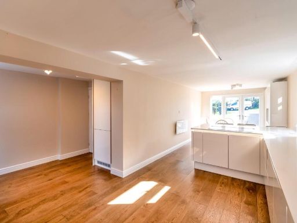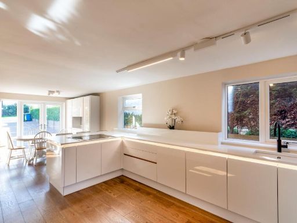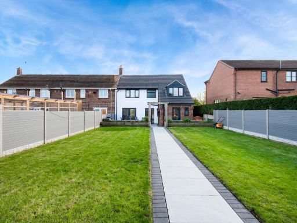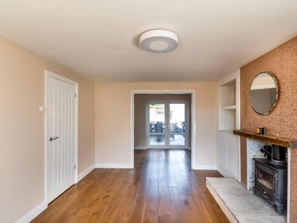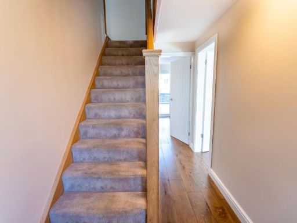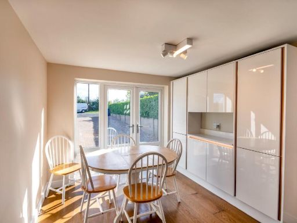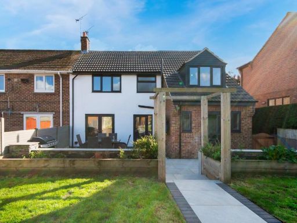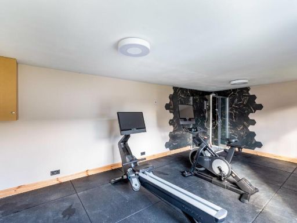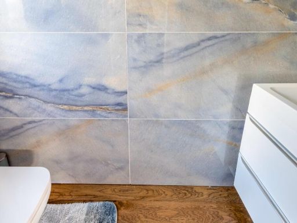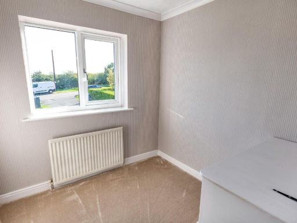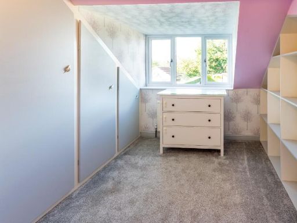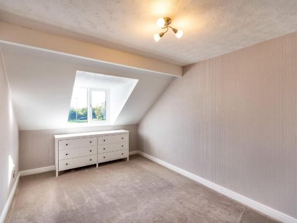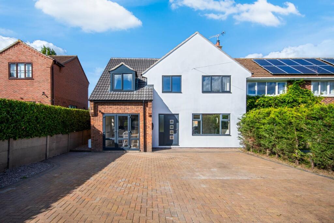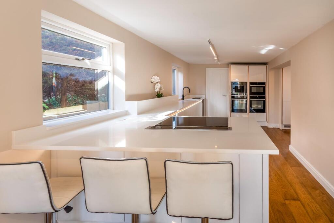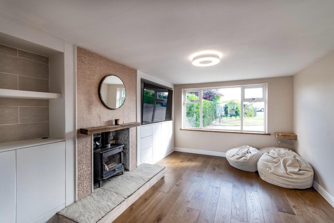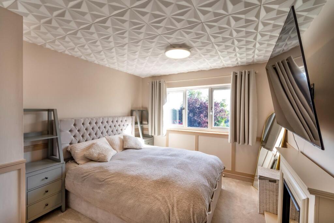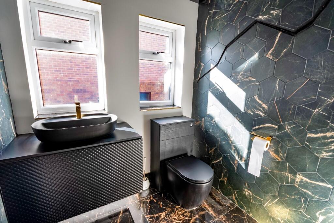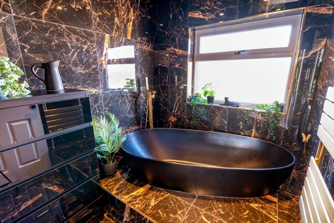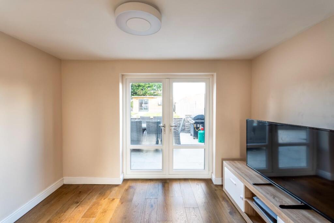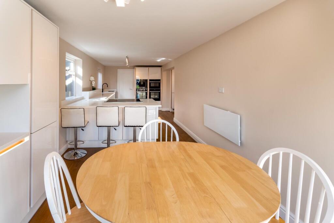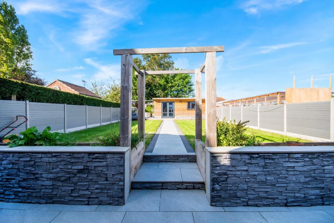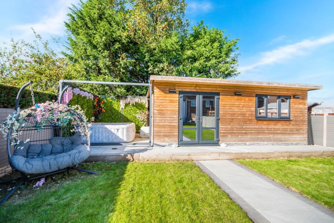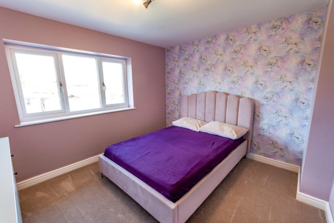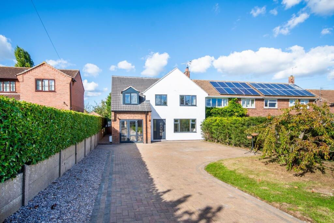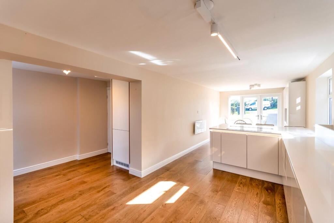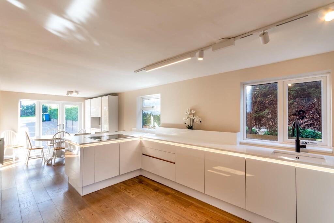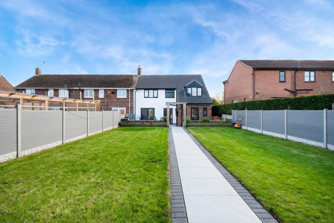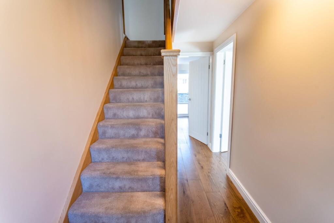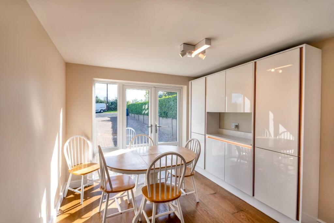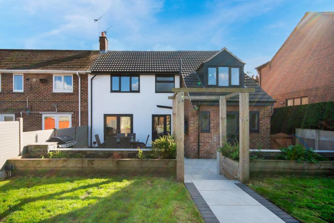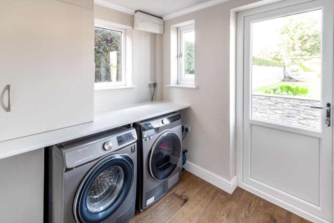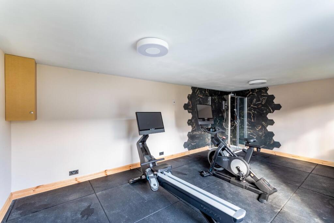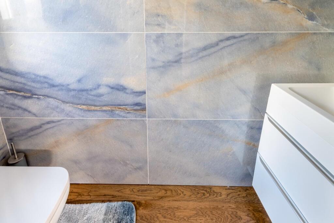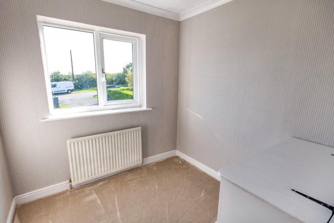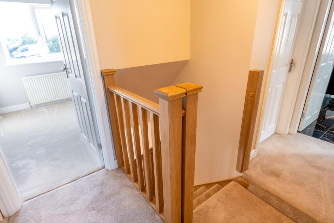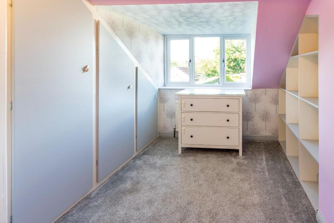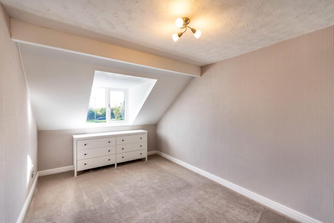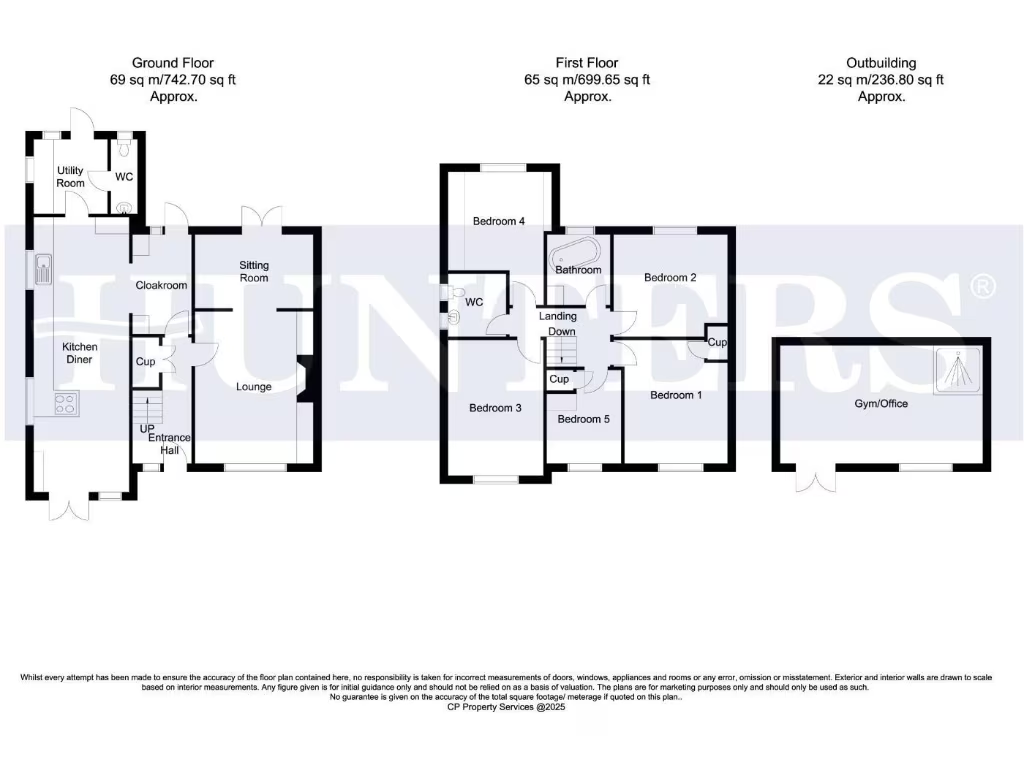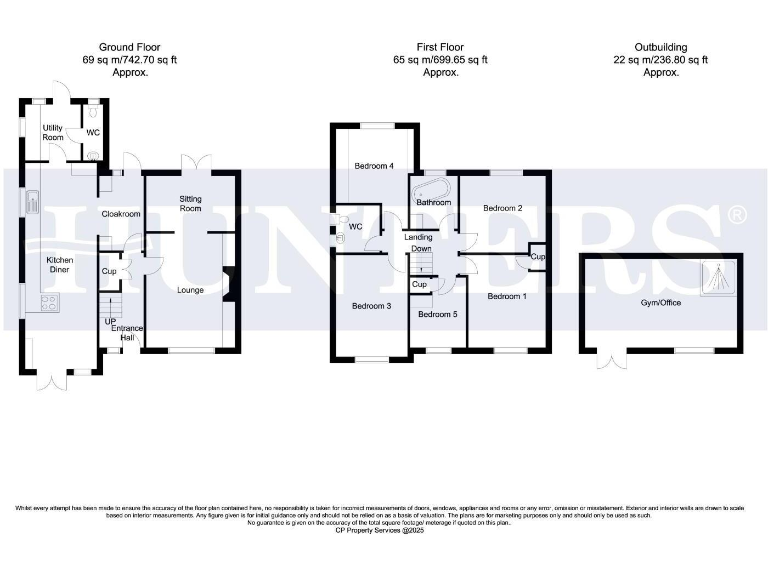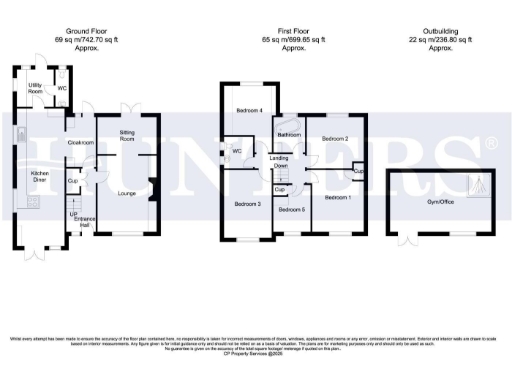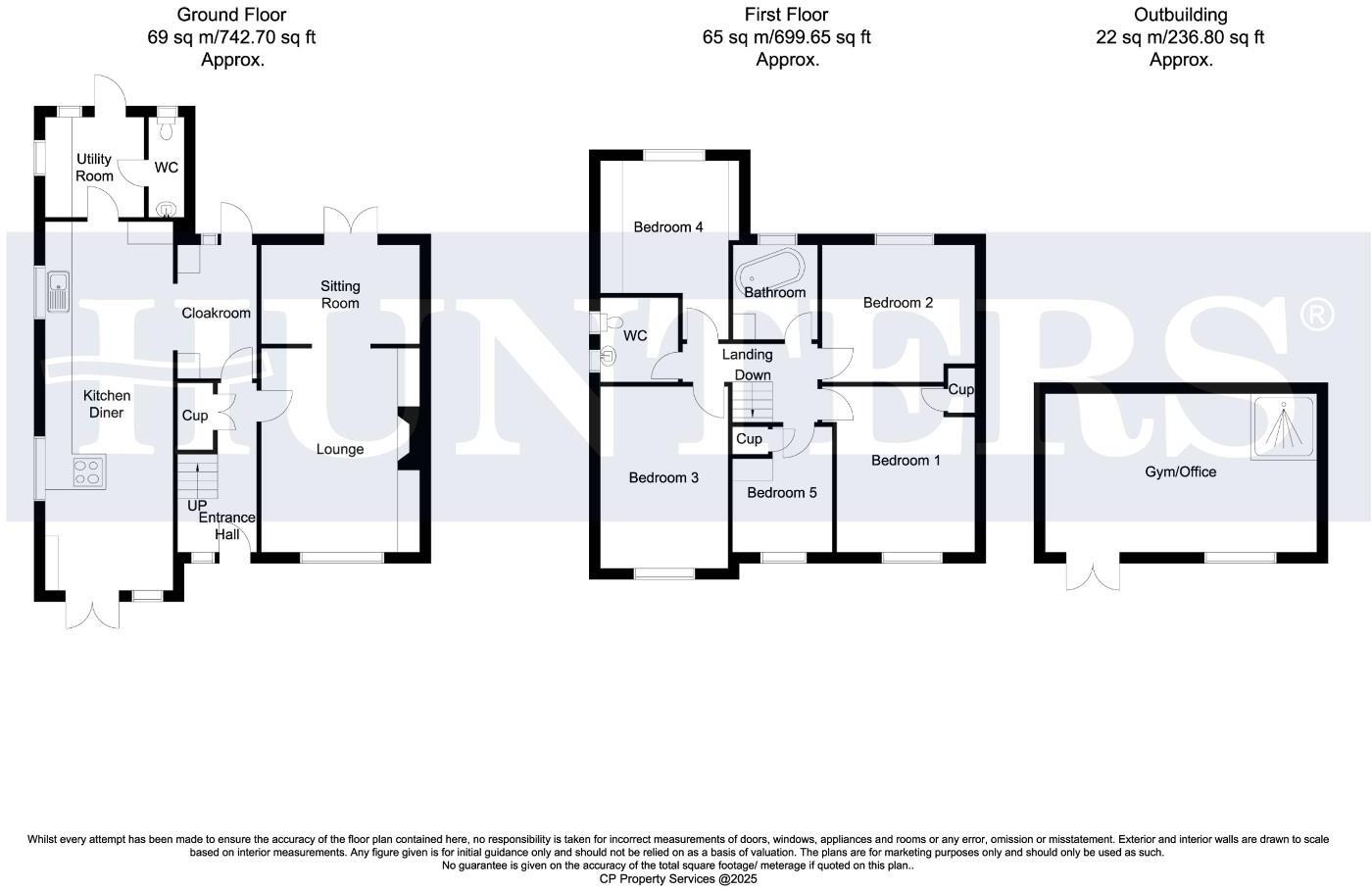Summary - 1 FOX COVERT LANE MISTERTON DONCASTER DN10 4EJ
5 bed 2 bath End of Terrace
Large plot with gym-ready cabin and parking for multi-car households.
- Five bedrooms and separate WC ideal for growing families
- Modern open-plan kitchen/diner with integrated Neff appliances
- Utility room, downstairs cloakroom and long lounge diner
- Large block‑paved driveway with parking for several vehicles
- Log cabin with power, lighting, shower and hot tub space
- Gas central heating and double glazing throughout
- Slow broadband and average mobile signal; may affect home working
- Constructed 1983–1990; largely modernised but verify installation dates
This well-updated five-bedroom end-terrace offers comfortable modern family living on a large plot in Misterton village. The ground floor is arranged for everyday life and entertaining with a long lounge and a generous open-plan kitchen/diner fitted with integrated Neff appliances, breakfast bar hob and a separate utility and cloakroom. Upstairs are five bedrooms, a family bathroom and separate WC, providing flexible sleeping and storage arrangements for a growing household.
Outside, the rear garden includes a sizeable log cabin currently used as a gym with power, lighting and a Mira electric shower, plus dedicated space and power for a hot tub. The block‑paved frontage provides off-street parking for several vehicles. The house benefits from gas central heating, double glazing and a largely modernised interior so immediate major works are unlikely.
Practical points to note: the property sits in a village with local shops, primary school and leisure facilities but has relatively slow broadband and average mobile signal, which may affect home working or streaming. Constructed in the 1980s/1990s and presented in a contemporary style, this home will suit families who need versatile accommodation, external leisure space and multiple parking spaces. A viewing is recommended to appreciate the scale and the improvements made.
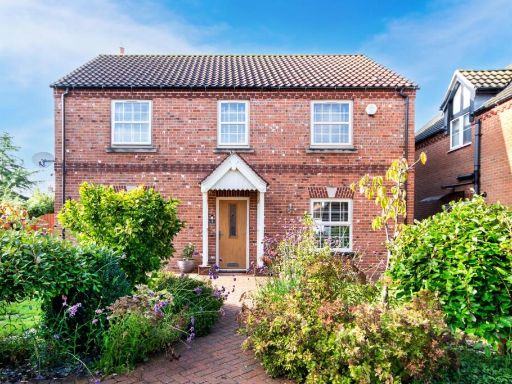 4 bedroom detached house for sale in Hawthorn Croft, Misterton, DN10 — £390,000 • 4 bed • 2 bath • 1637 ft²
4 bedroom detached house for sale in Hawthorn Croft, Misterton, DN10 — £390,000 • 4 bed • 2 bath • 1637 ft²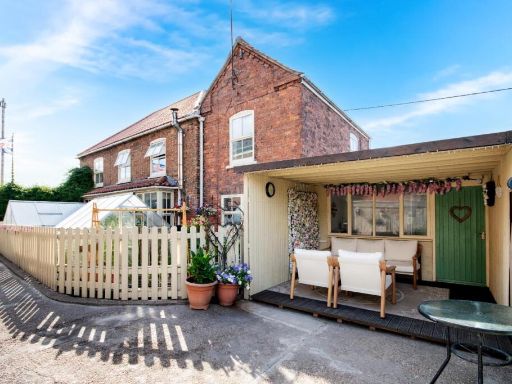 4 bedroom detached house for sale in High Street, Misterton, DN10 — £375,000 • 4 bed • 2 bath • 1992 ft²
4 bedroom detached house for sale in High Street, Misterton, DN10 — £375,000 • 4 bed • 2 bath • 1992 ft²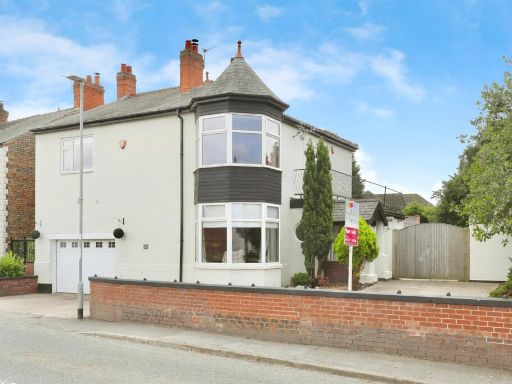 4 bedroom detached house for sale in Station Street, Misterton, Doncaster, DN10 — £475,000 • 4 bed • 2 bath • 2691 ft²
4 bedroom detached house for sale in Station Street, Misterton, Doncaster, DN10 — £475,000 • 4 bed • 2 bath • 2691 ft²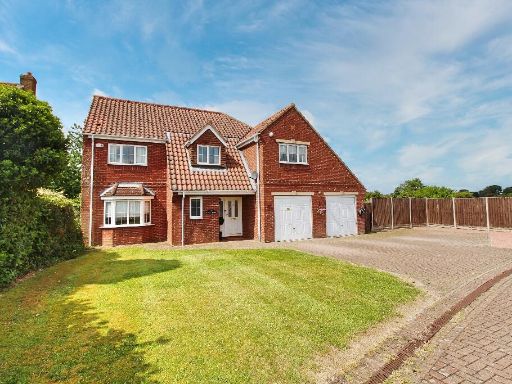 5 bedroom detached house for sale in Prospect Mews, Misterton, DN10 — £650,000 • 5 bed • 2 bath • 2885 ft²
5 bedroom detached house for sale in Prospect Mews, Misterton, DN10 — £650,000 • 5 bed • 2 bath • 2885 ft²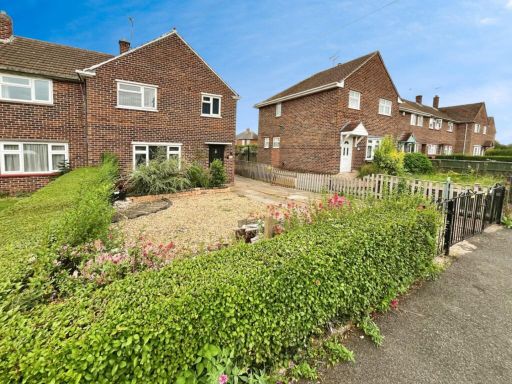 3 bedroom end of terrace house for sale in Grange Avenue , Misterton, Doncaster, DN10 — £160,000 • 3 bed • 1 bath • 779 ft²
3 bedroom end of terrace house for sale in Grange Avenue , Misterton, Doncaster, DN10 — £160,000 • 3 bed • 1 bath • 779 ft²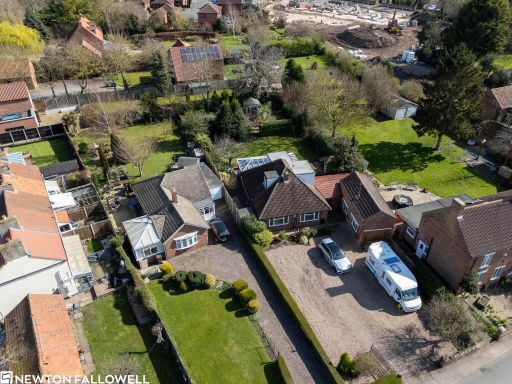 4 bedroom detached house for sale in Gringley Road, Misterton, DN10 — £425,000 • 4 bed • 2 bath • 2055 ft²
4 bedroom detached house for sale in Gringley Road, Misterton, DN10 — £425,000 • 4 bed • 2 bath • 2055 ft²