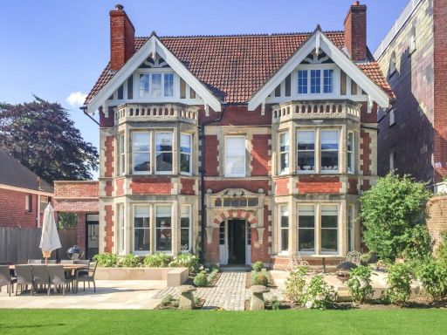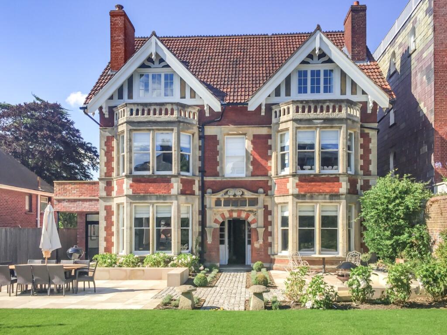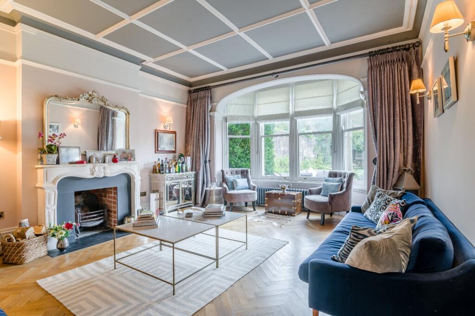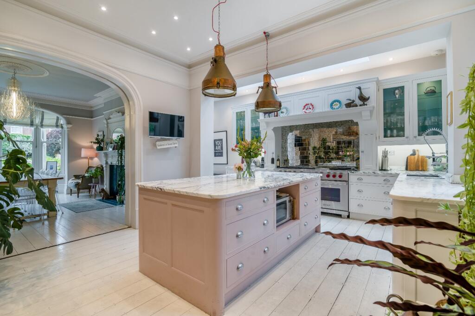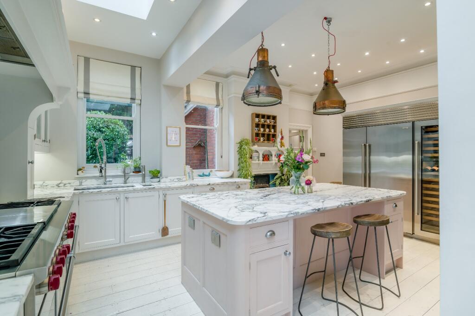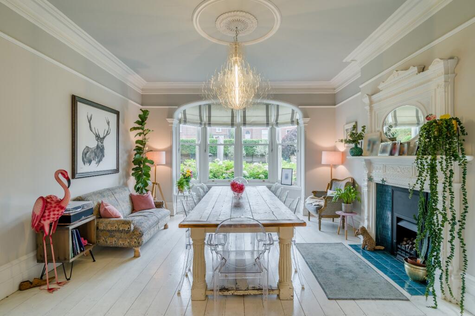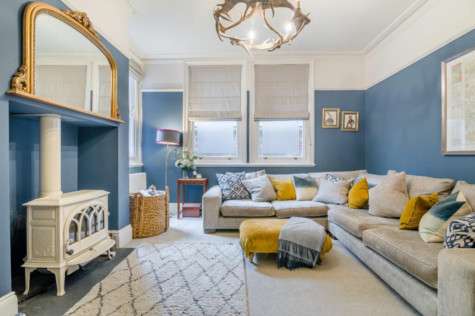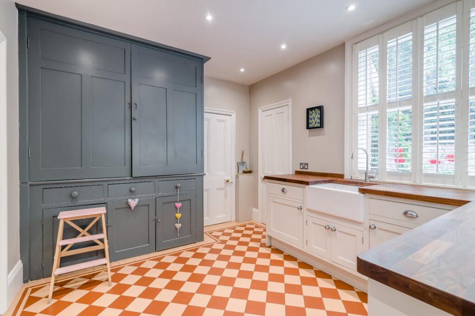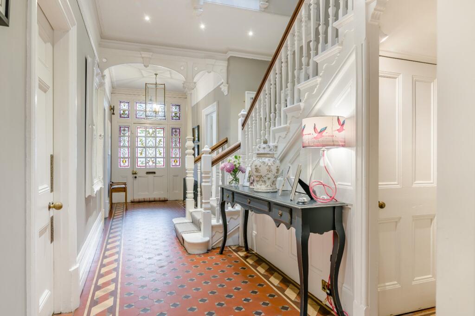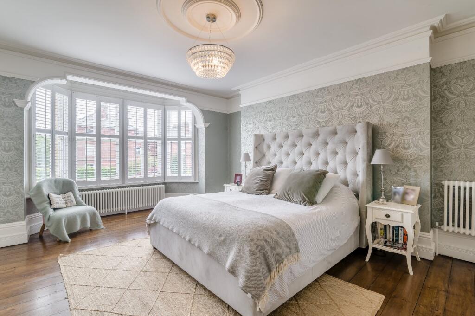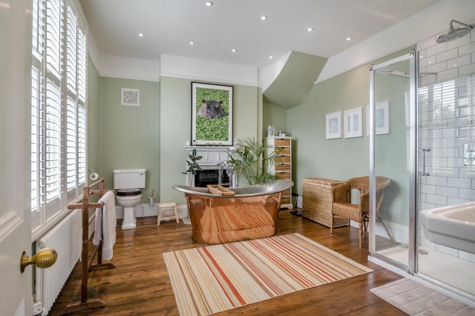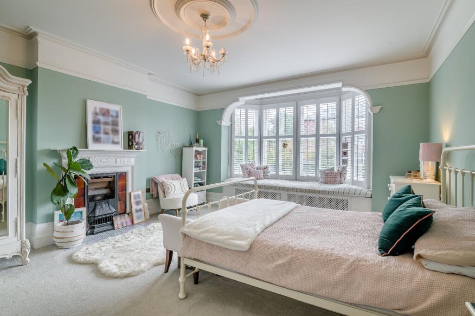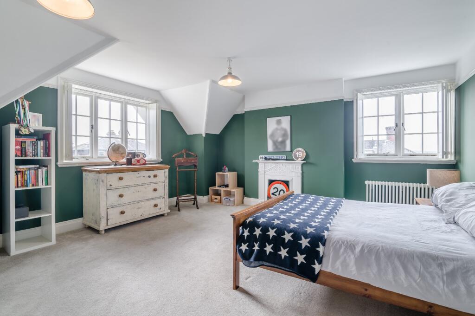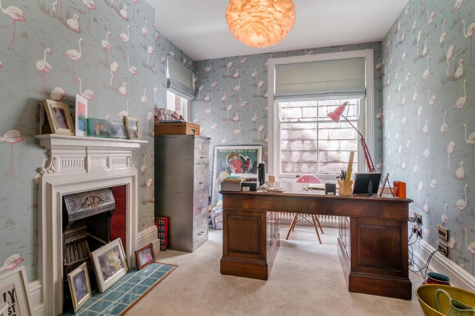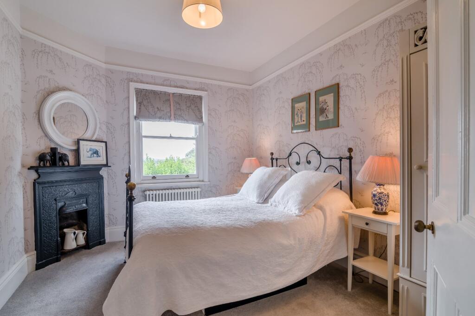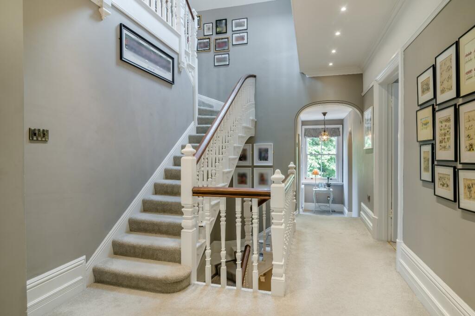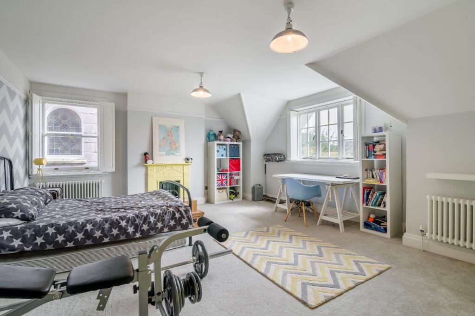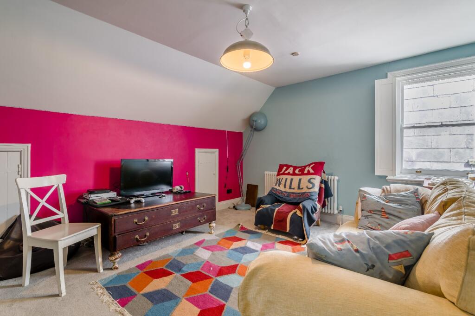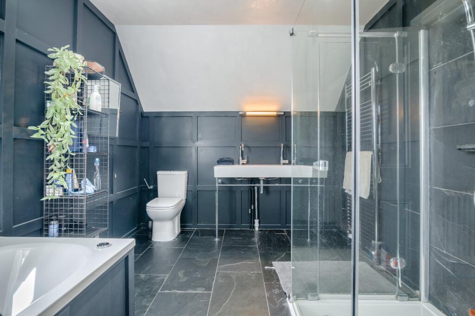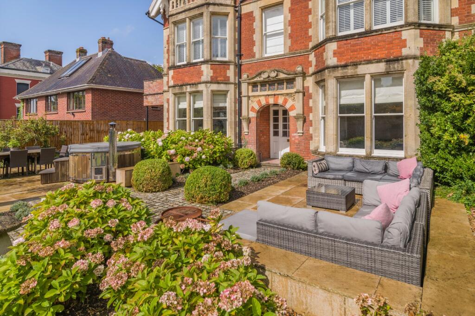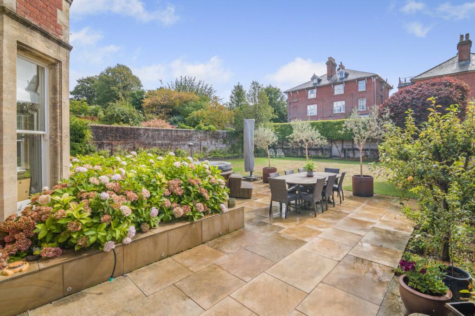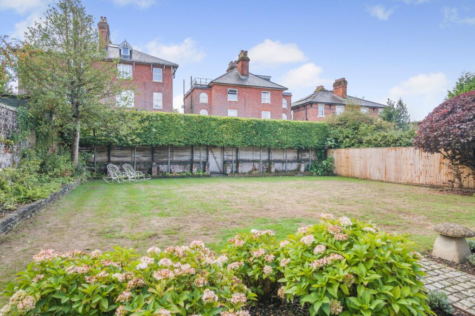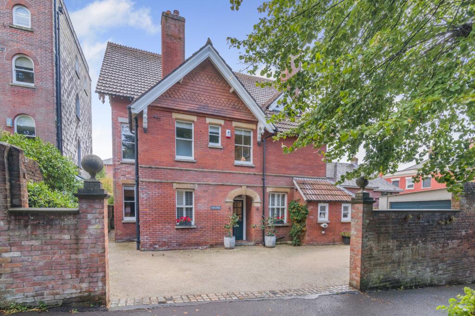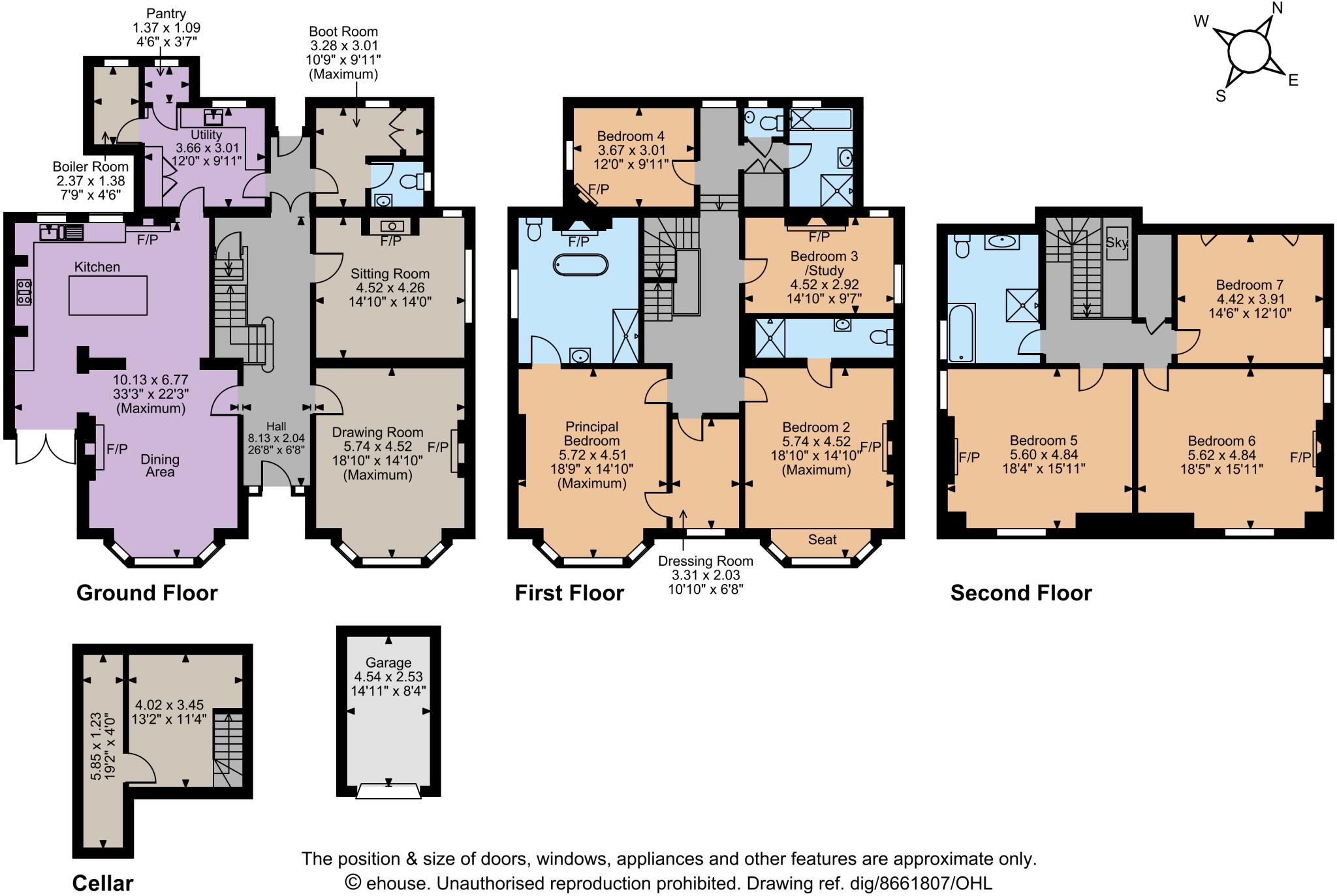Summary - 30 FLAT 7 ELM GROVE ROAD SALISBURY SP1 1JW
7 bed 4 bath Detached
Spacious character residence with garden and garage close to Salisbury centre.
Seven bedrooms and four bathrooms across three main floors
Over 4,400 sq ft of living space plus extensive cellar storage
Three reception rooms, large fitted kitchen, utility, boot room and pantry
Detached garage, private gravel drive and off‑street parking
Part‑walled established garden, terrace, hot tub area ideal for entertaining
Built before 1900; solid brick walls likely without insulation (upgrade needed)
Double glazing fitted post‑2002; mains gas central heating with boiler and radiators
Slow local broadband and relatively high council tax
An imposing late‑Victorian detached home offering over 4,400 sq ft of flexible family accommodation across three principal floors and a useful cellar. High ceilings, sash and bay windows, original plasterwork and fireplaces provide genuine period character alongside modernised kitchen, utility and shower/bathroom fittings. The principal suite includes a dressing room and en suite; six further bedrooms and multiple reception rooms suit a large or multigenerational household.
The house sits in an elevated Conservation Area on the eastern edge of Salisbury city centre, within walking distance of well‑regarded independent and state schools, shops and transport links. The part‑walled garden, paved terrace with hot tub area, pleached hornbeams and detached garage create a private urban retreat and useful parking. A concealed cellar offers extensive storage or possible ancillary use.
Buyers should note several practical considerations: the property dates from before 1900 and external walls are likely solid brick with no built‑in insulation, so further insulation works could be required to meet modern energy standards. Broadband speeds in the area are reported slow. Council tax is described as quite expensive. Overall the house presents a high‑character family home with scope for targeted upgrading to improve energy efficiency and modern connectivity.
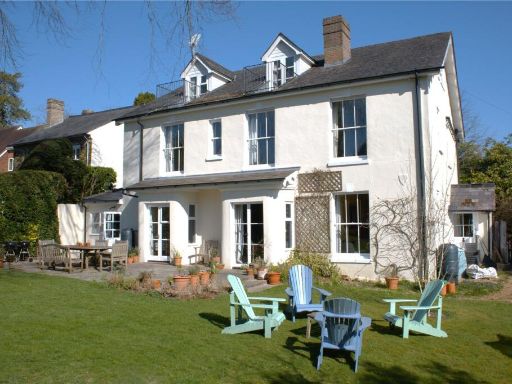 6 bedroom detached house for sale in Glenmore Road, Salisbury, Wiltshire, SP1 — £1,295,000 • 6 bed • 4 bath • 4548 ft²
6 bedroom detached house for sale in Glenmore Road, Salisbury, Wiltshire, SP1 — £1,295,000 • 6 bed • 4 bath • 4548 ft²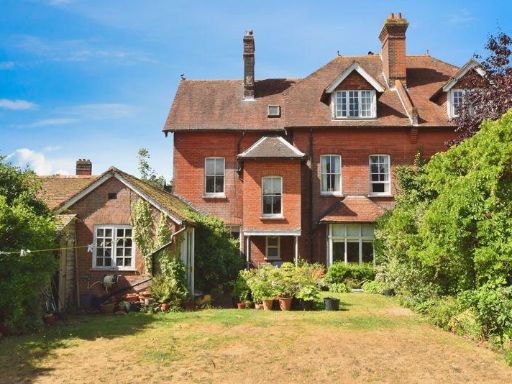 6 bedroom semi-detached house for sale in Fowlers Road, Salisbury ***VIDEO TOUR***, SP1 — £950,000 • 6 bed • 2 bath • 3197 ft²
6 bedroom semi-detached house for sale in Fowlers Road, Salisbury ***VIDEO TOUR***, SP1 — £950,000 • 6 bed • 2 bath • 3197 ft²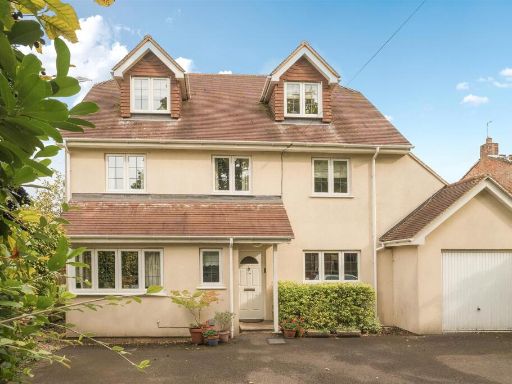 5 bedroom detached house for sale in Bouverie Avenue South, Harnham, SP2 — £900,000 • 5 bed • 3 bath • 2247 ft²
5 bedroom detached house for sale in Bouverie Avenue South, Harnham, SP2 — £900,000 • 5 bed • 3 bath • 2247 ft²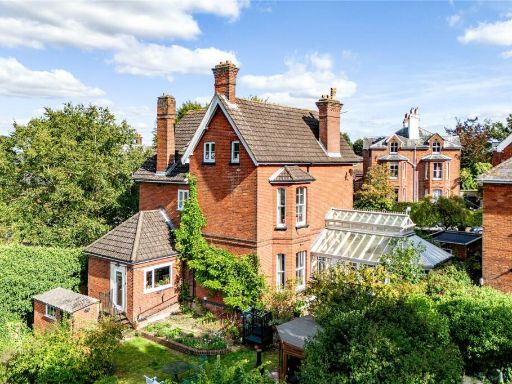 5 bedroom detached house for sale in Manor Road, Salisbury, SP1 — £899,950 • 5 bed • 2 bath • 2822 ft²
5 bedroom detached house for sale in Manor Road, Salisbury, SP1 — £899,950 • 5 bed • 2 bath • 2822 ft²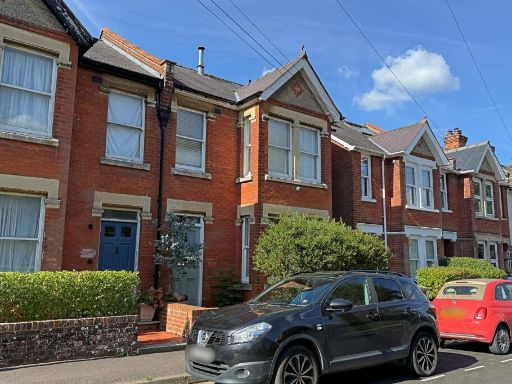 6 bedroom semi-detached house for sale in Harnham, SP2 — £695,000 • 6 bed • 2 bath • 1620 ft²
6 bedroom semi-detached house for sale in Harnham, SP2 — £695,000 • 6 bed • 2 bath • 1620 ft²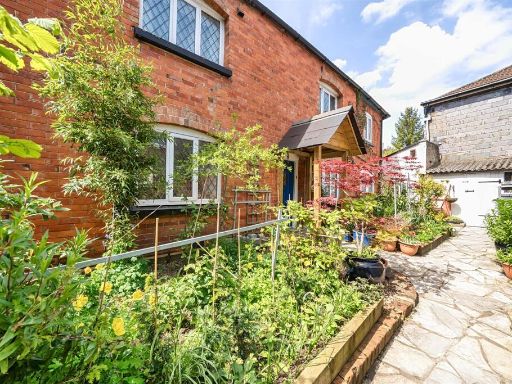 2 bedroom detached house for sale in Devizes Road, Salisbury, SP2 — £375,000 • 2 bed • 2 bath • 1391 ft²
2 bedroom detached house for sale in Devizes Road, Salisbury, SP2 — £375,000 • 2 bed • 2 bath • 1391 ft²











































