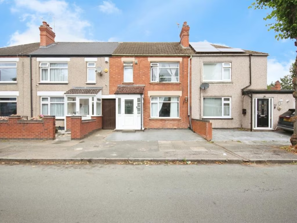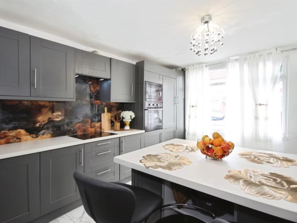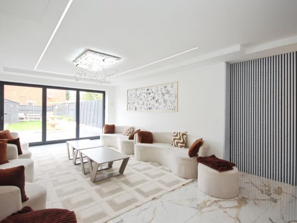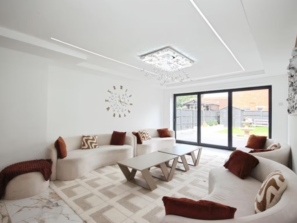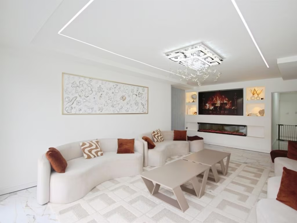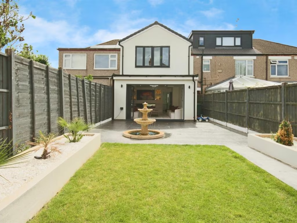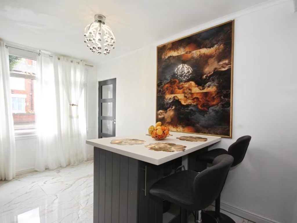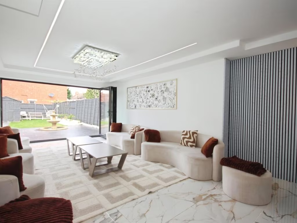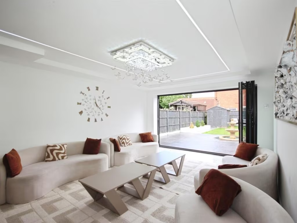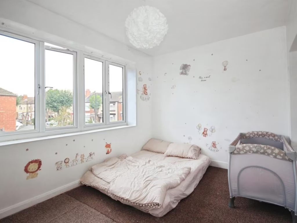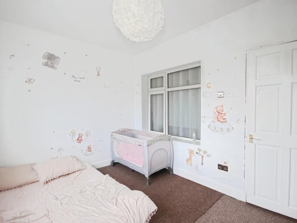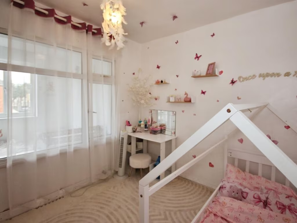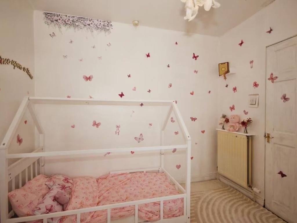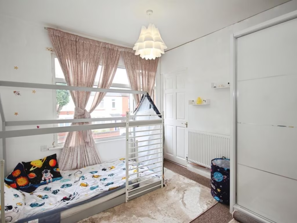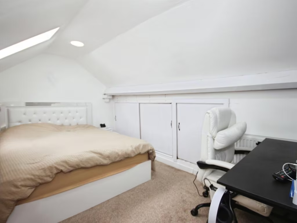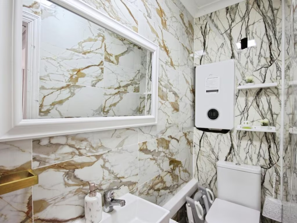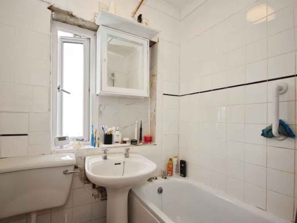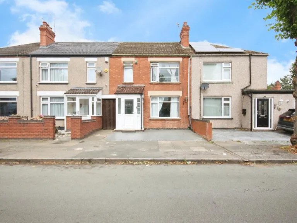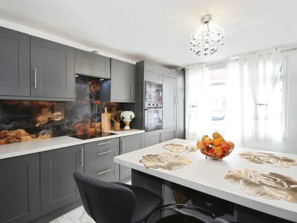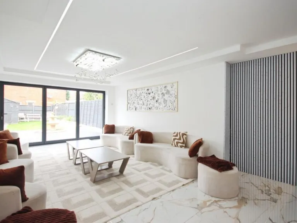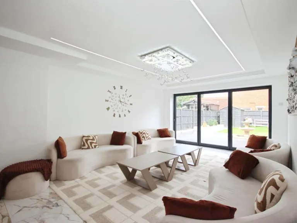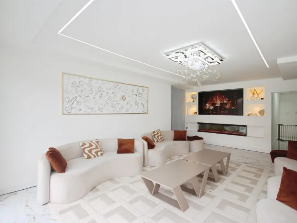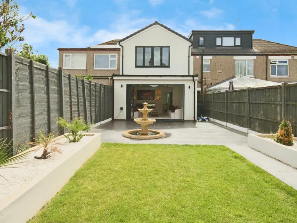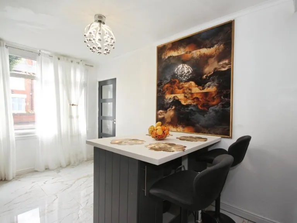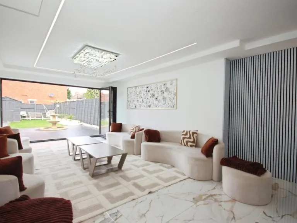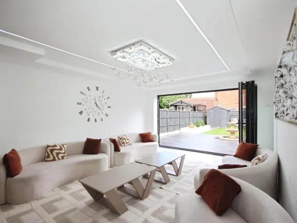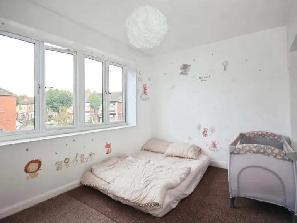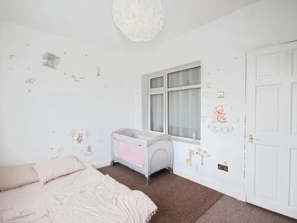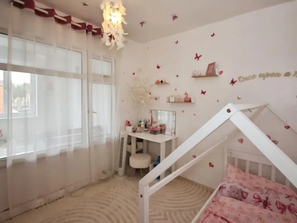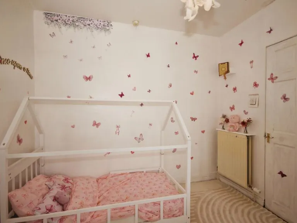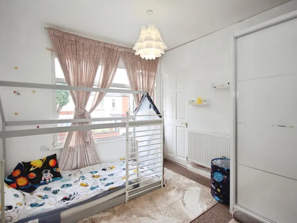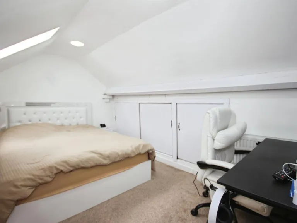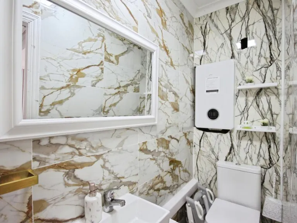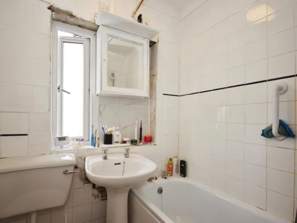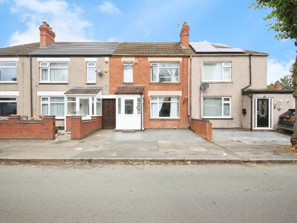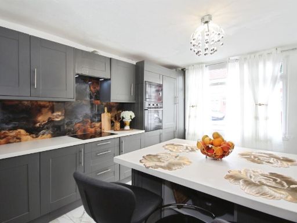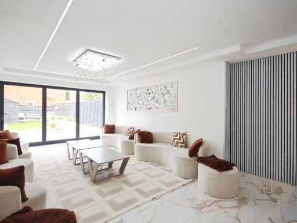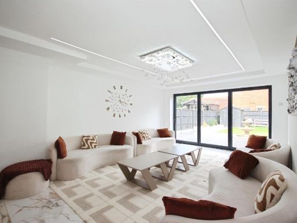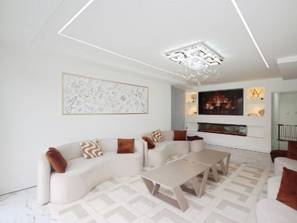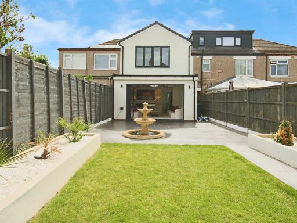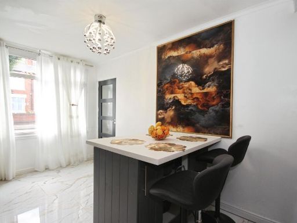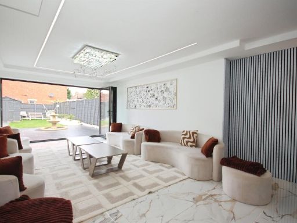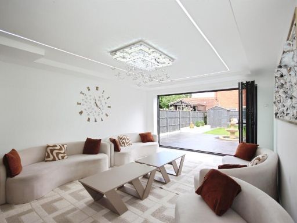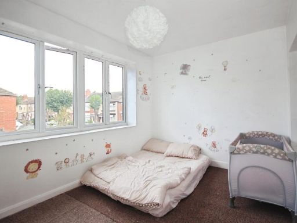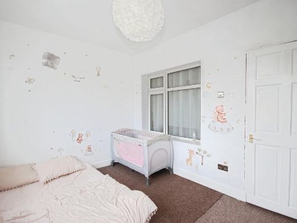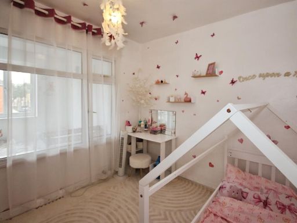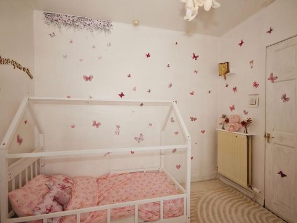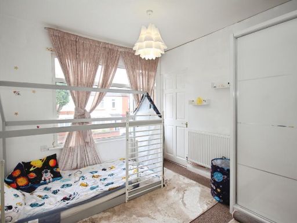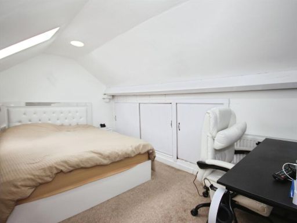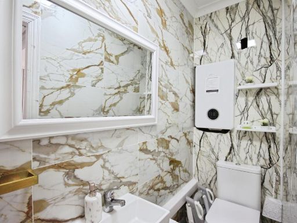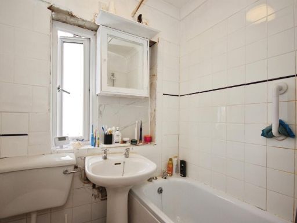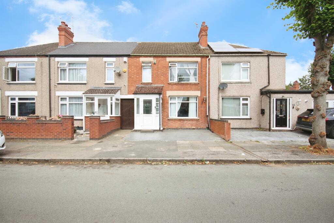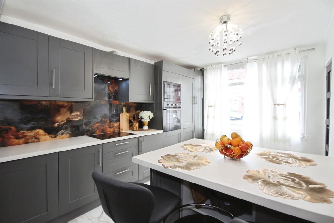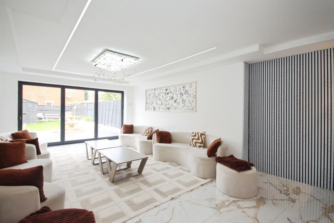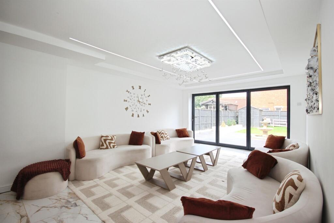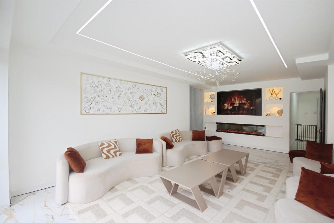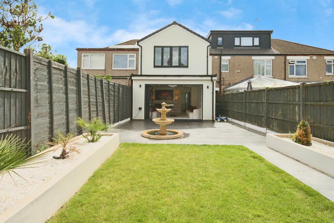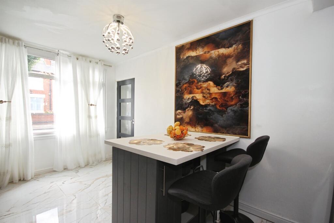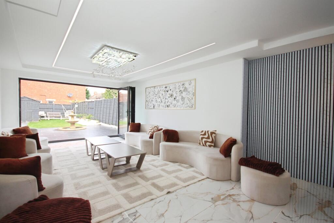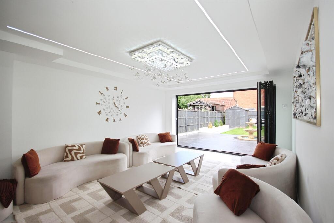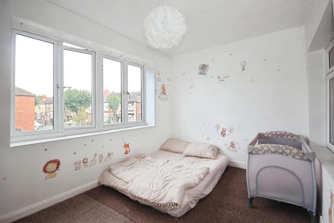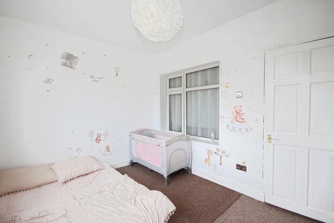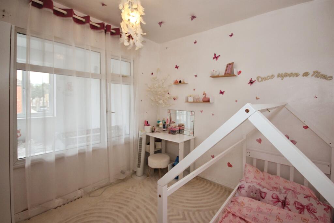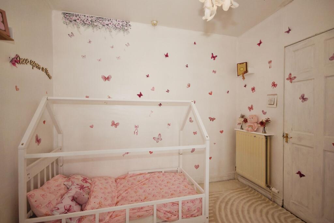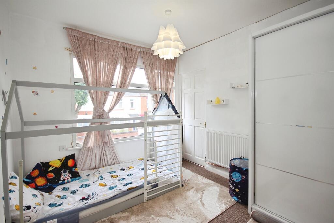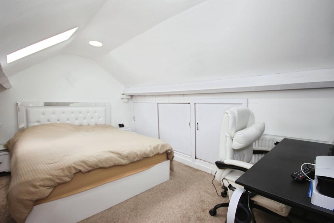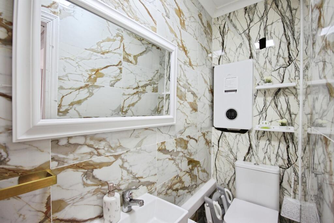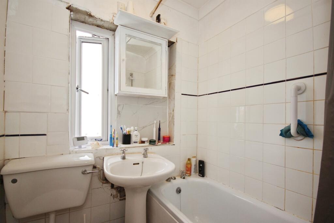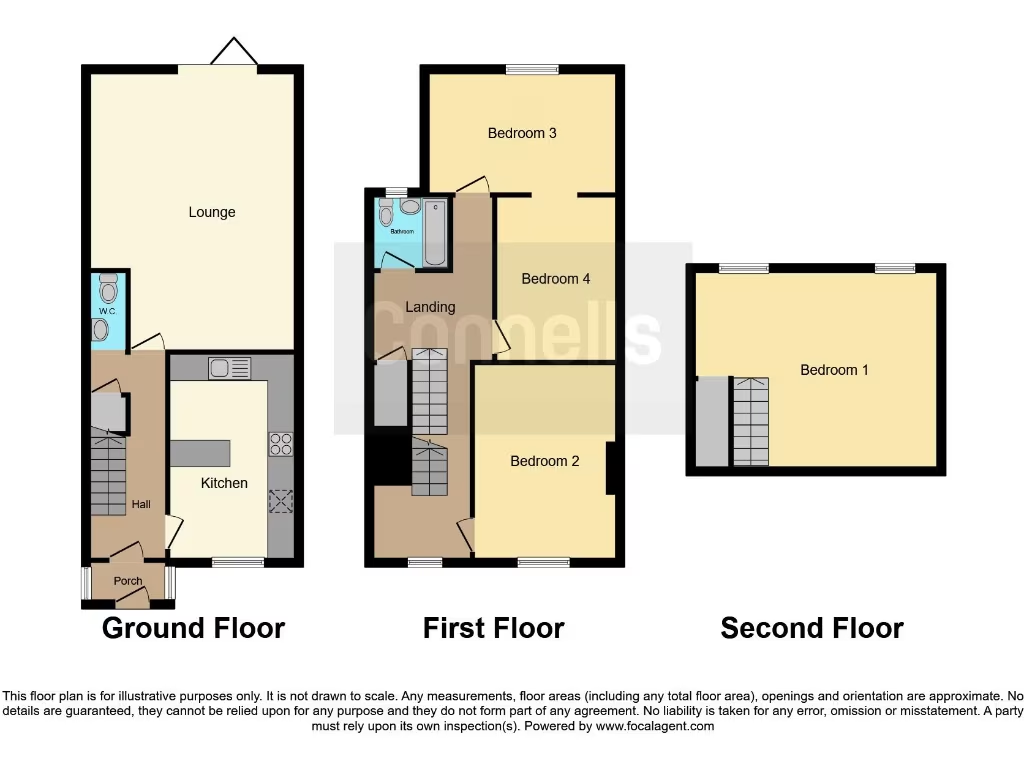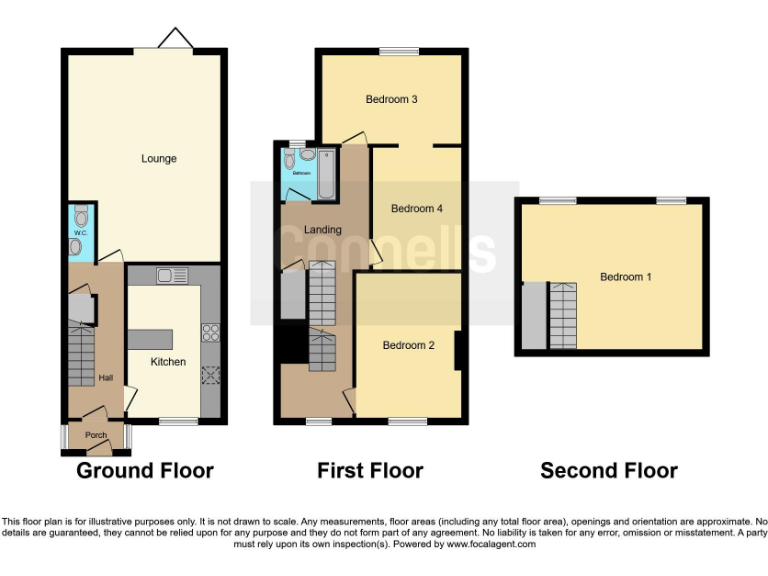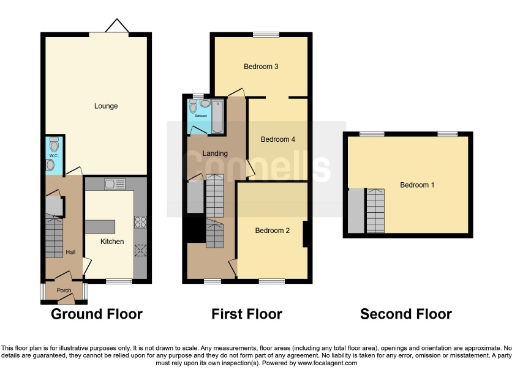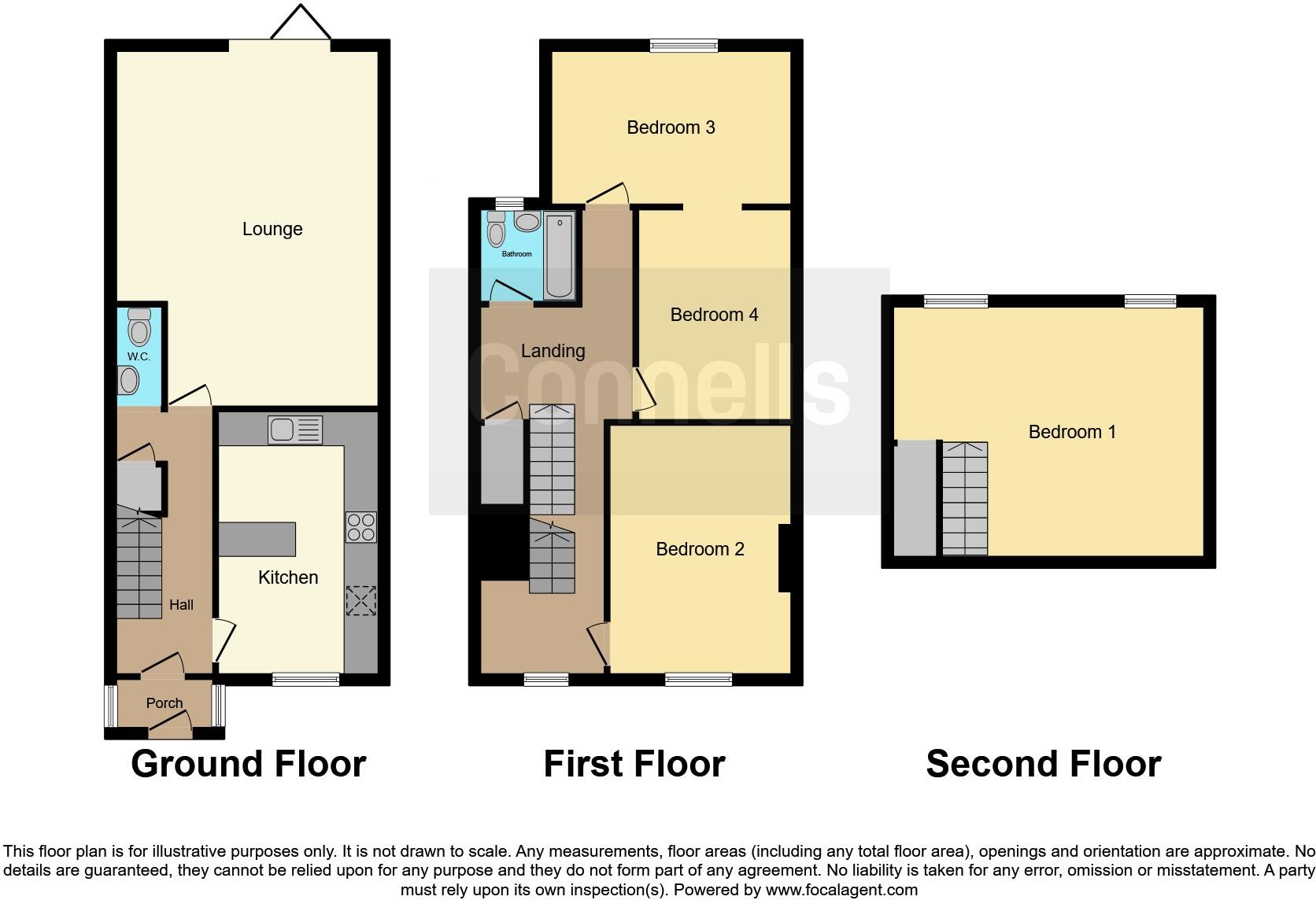Summary - 20 BRYMPTON ROAD COVENTRY CV3 1GW
4 bed 2 bath Terraced
Renovated four-bedroom terrace with modern kitchen and gardens — ideal for growing families..
Four bedrooms including second-floor converted loft space
Large through lounge with bi-fold doors to rear garden
Modern fitted kitchen with integrated appliances
Front and rear gardens; low-maintenance paved patio
Approx 732 sq ft — modest internal size for four bedrooms
Solid brick walls assumed no insulation — check heat loss
Above-average local crime; on-street parking is limited
Freehold, double glazing, mains gas heating, very low council tax
This recently modernised four-bedroom mid-terrace provides a ready-to-move-in family layout across three storeys. The house benefits from a large through lounge with bi-fold doors to the rear garden and a contemporary fitted kitchen with integrated appliances — practical for everyday family life and entertaining.
The largest bedroom occupies the second-floor conversion, offering built-in eaves storage and useful flexibility for a home office, playroom or guest space. Front and rear gardens are low-maintenance; the rear patio includes a feature pond and timber shed, useful for outdoor time without heavy upkeep.
Practical details: the property is freehold, has double glazing, mains gas central heating and fast broadband and excellent mobile signal — all positives for modern family living. Council tax is very low, which helps running costs.
Please note a few material considerations. The house is on a small plot and the overall internal size is modest (approximately 732 sq ft) for four bedrooms. The solid brick walls are noted as having no known cavity insulation (assumed), so heating costs and cold spots should be checked. Local recorded crime levels are above average and on-street parking is limited. Buyers should verify measurements and services independently.
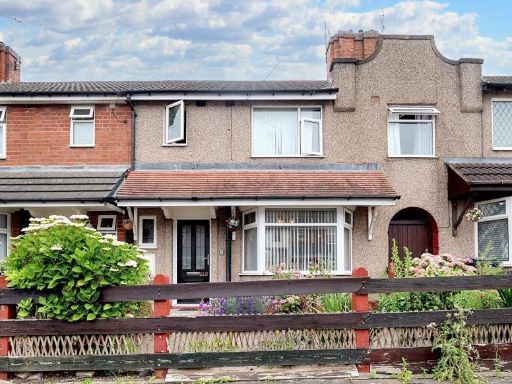 4 bedroom terraced house for sale in Lowther Street, Coventry, CV2 — £265,000 • 4 bed • 1 bath • 983 ft²
4 bedroom terraced house for sale in Lowther Street, Coventry, CV2 — £265,000 • 4 bed • 1 bath • 983 ft²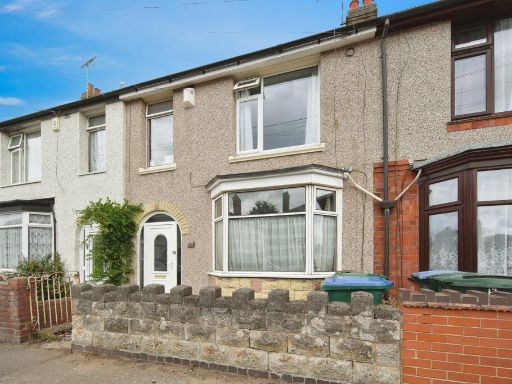 3 bedroom terraced house for sale in Lindley Road, Coventry, West Midlands, CV3 — £230,000 • 3 bed • 1 bath • 1060 ft²
3 bedroom terraced house for sale in Lindley Road, Coventry, West Midlands, CV3 — £230,000 • 3 bed • 1 bath • 1060 ft²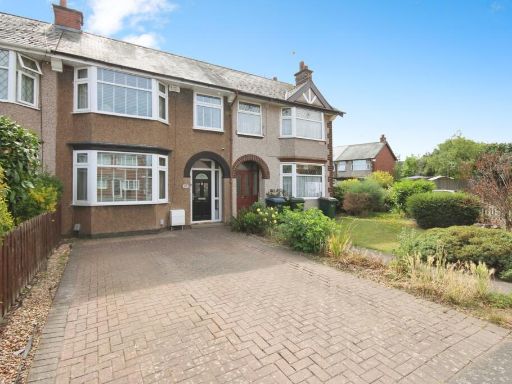 3 bedroom end of terrace house for sale in Bulls Head Lane, Coventry, West Midlands, CV3 — £210,000 • 3 bed • 1 bath • 808 ft²
3 bedroom end of terrace house for sale in Bulls Head Lane, Coventry, West Midlands, CV3 — £210,000 • 3 bed • 1 bath • 808 ft²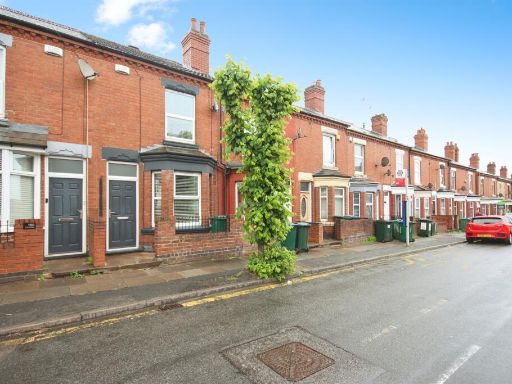 3 bedroom terraced house for sale in Bolingbroke Road, Coventry, CV3 — £195,000 • 3 bed • 1 bath • 786 ft²
3 bedroom terraced house for sale in Bolingbroke Road, Coventry, CV3 — £195,000 • 3 bed • 1 bath • 786 ft²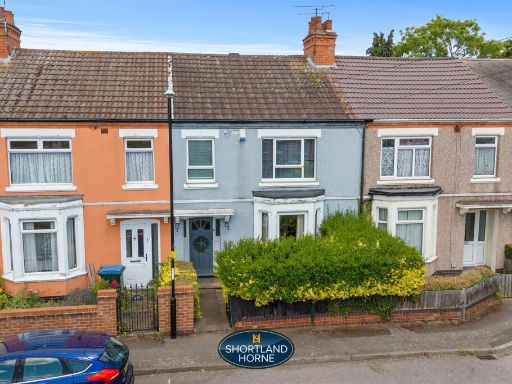 3 bedroom terraced house for sale in Dawson Road, Stoke, Coventry, CV3 1FX, CV3 — £209,995 • 3 bed • 1 bath • 926 ft²
3 bedroom terraced house for sale in Dawson Road, Stoke, Coventry, CV3 1FX, CV3 — £209,995 • 3 bed • 1 bath • 926 ft²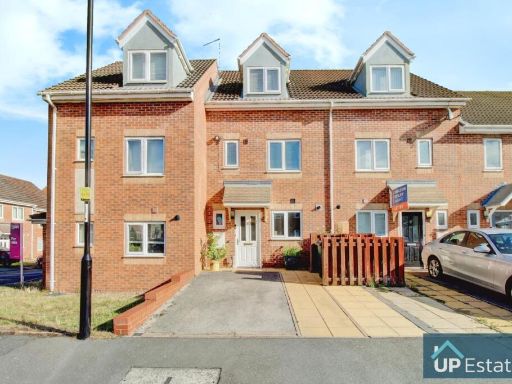 3 bedroom terraced house for sale in Alcott Close, Coventry, CV2 — £250,000 • 3 bed • 2 bath • 1247 ft²
3 bedroom terraced house for sale in Alcott Close, Coventry, CV2 — £250,000 • 3 bed • 2 bath • 1247 ft²