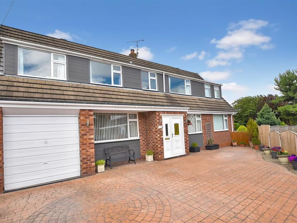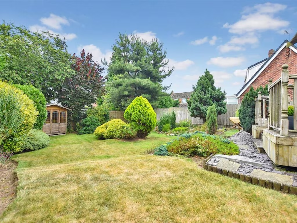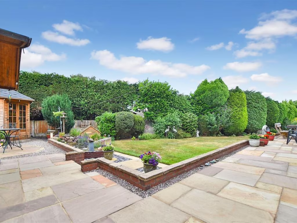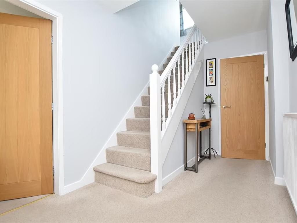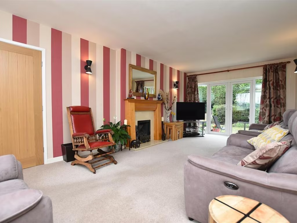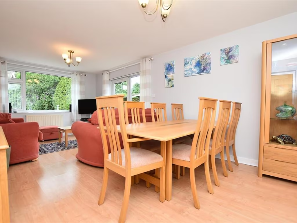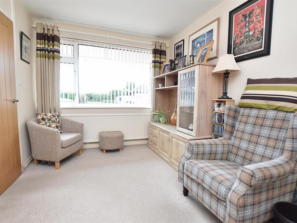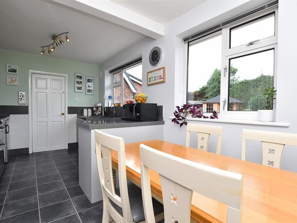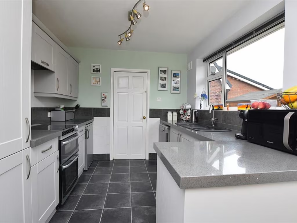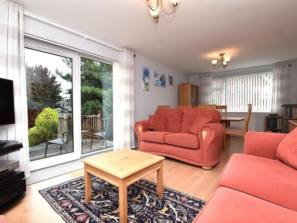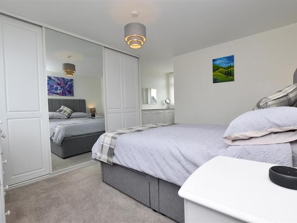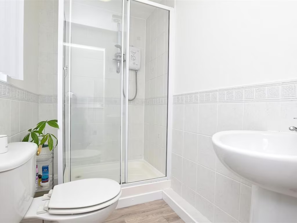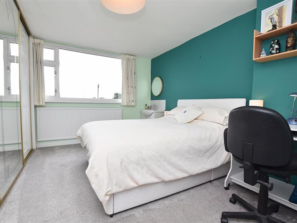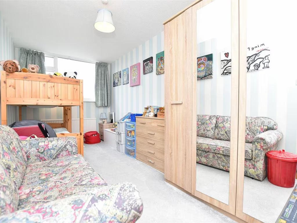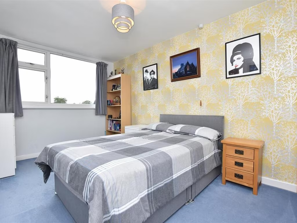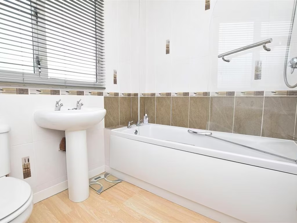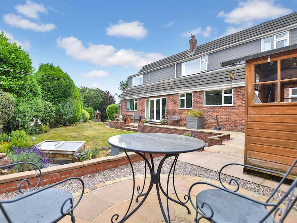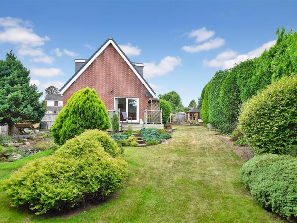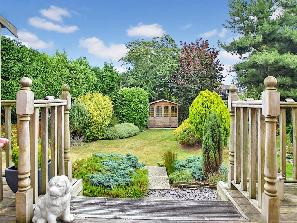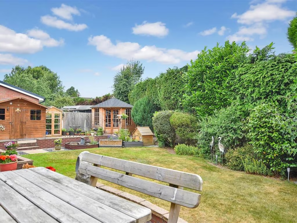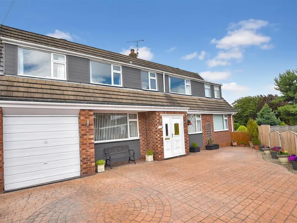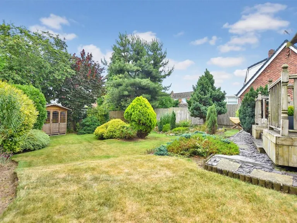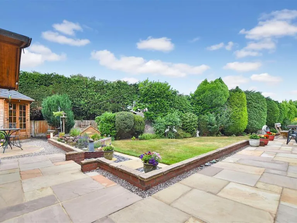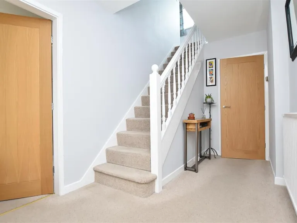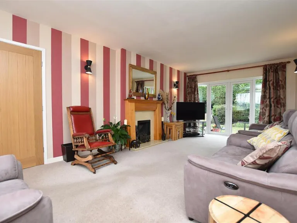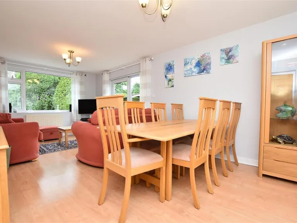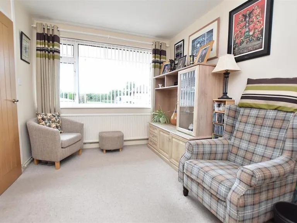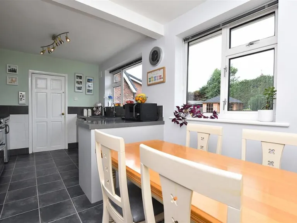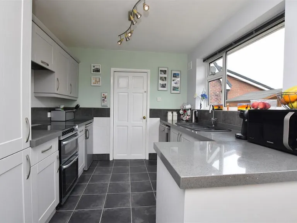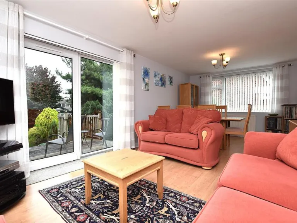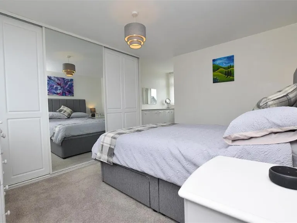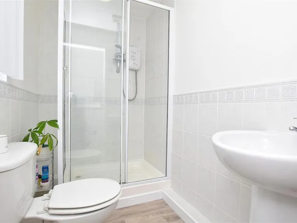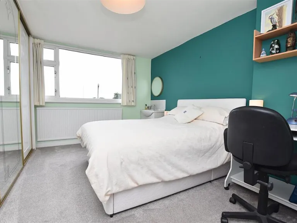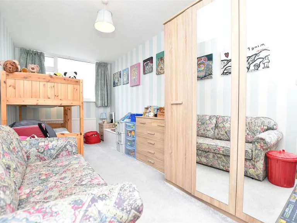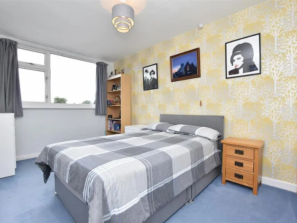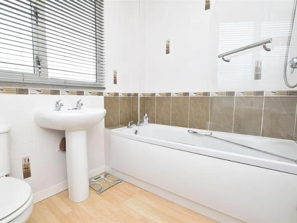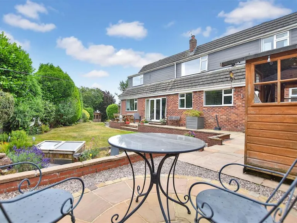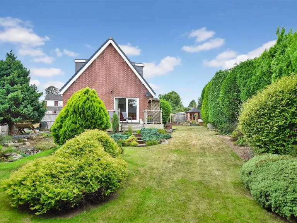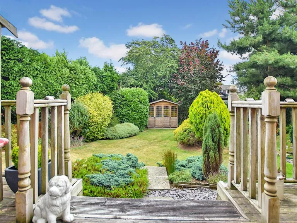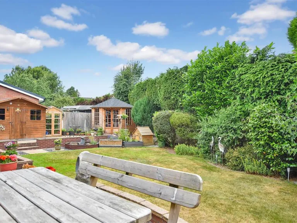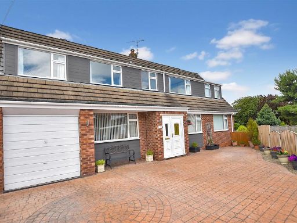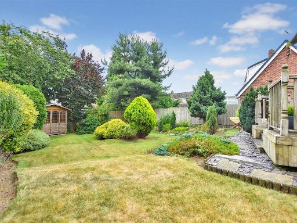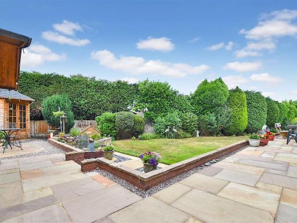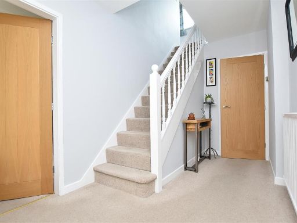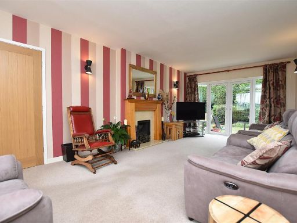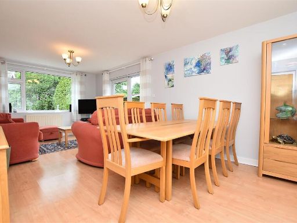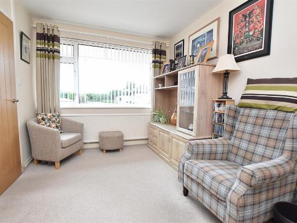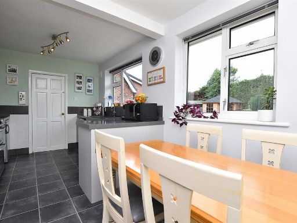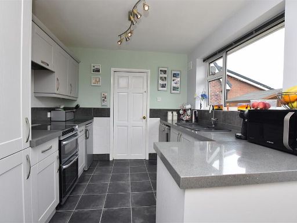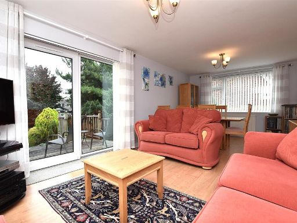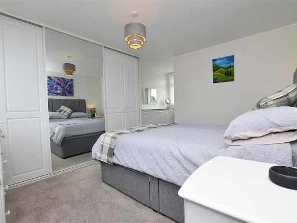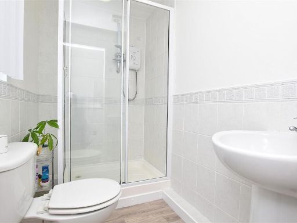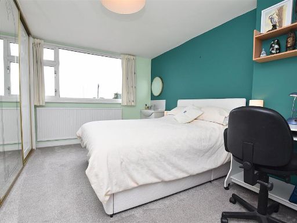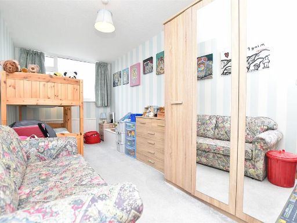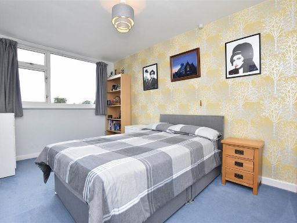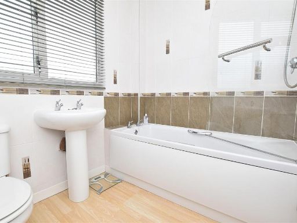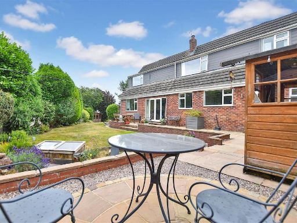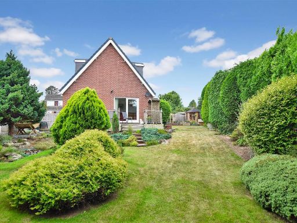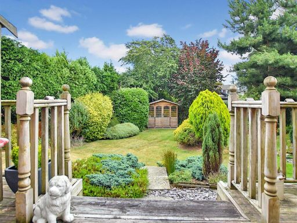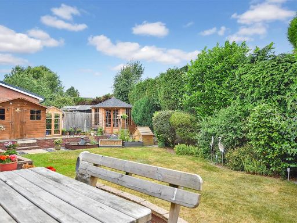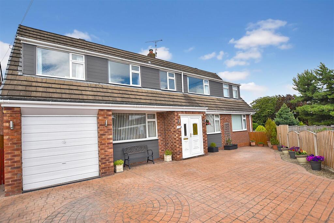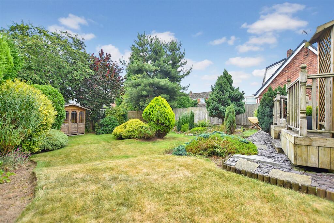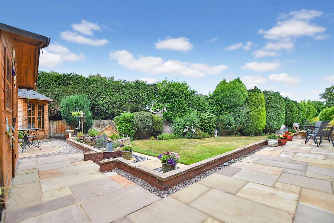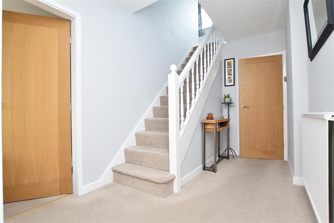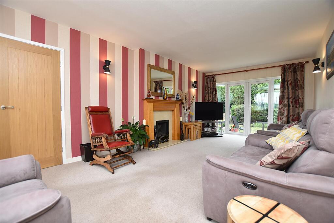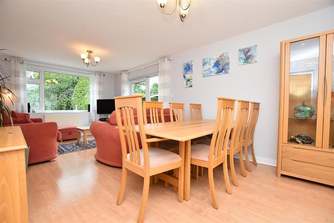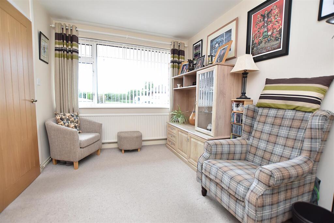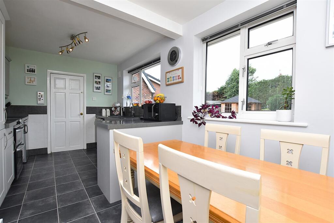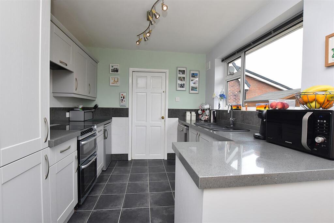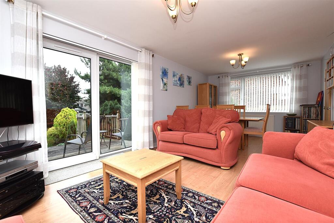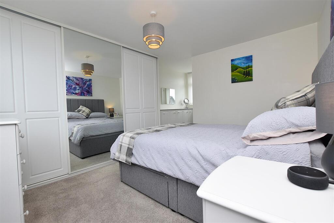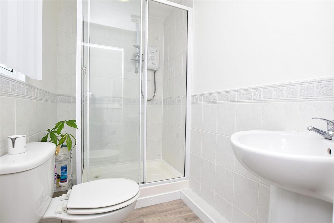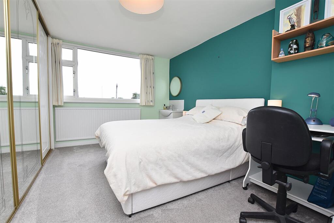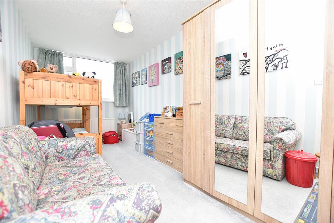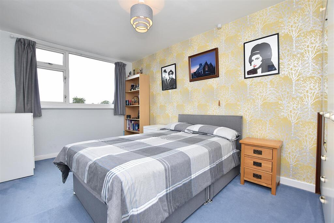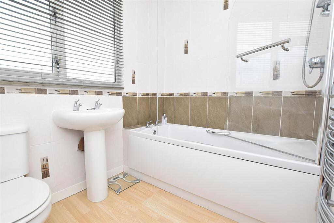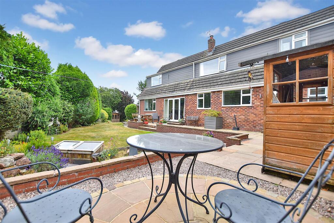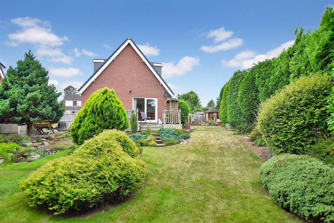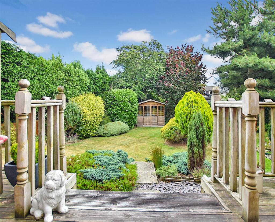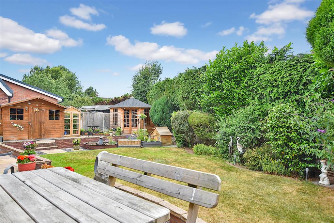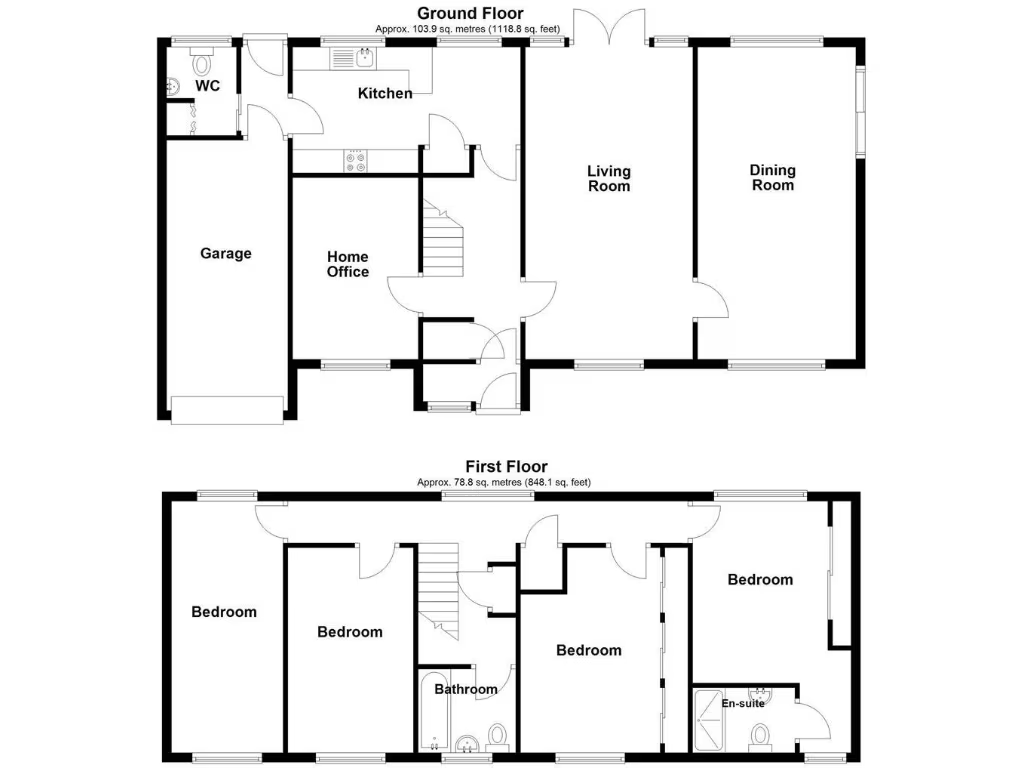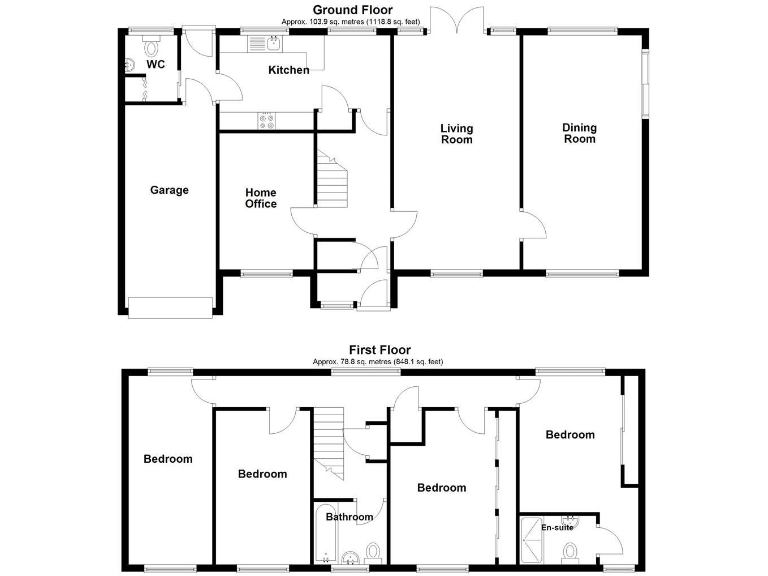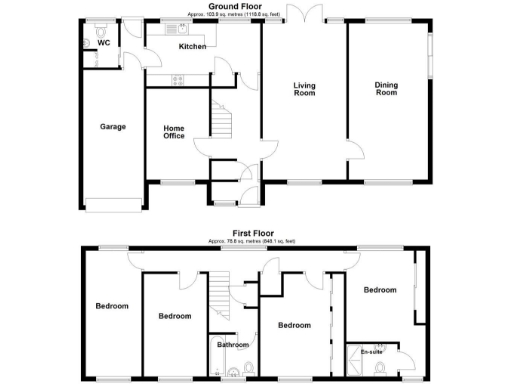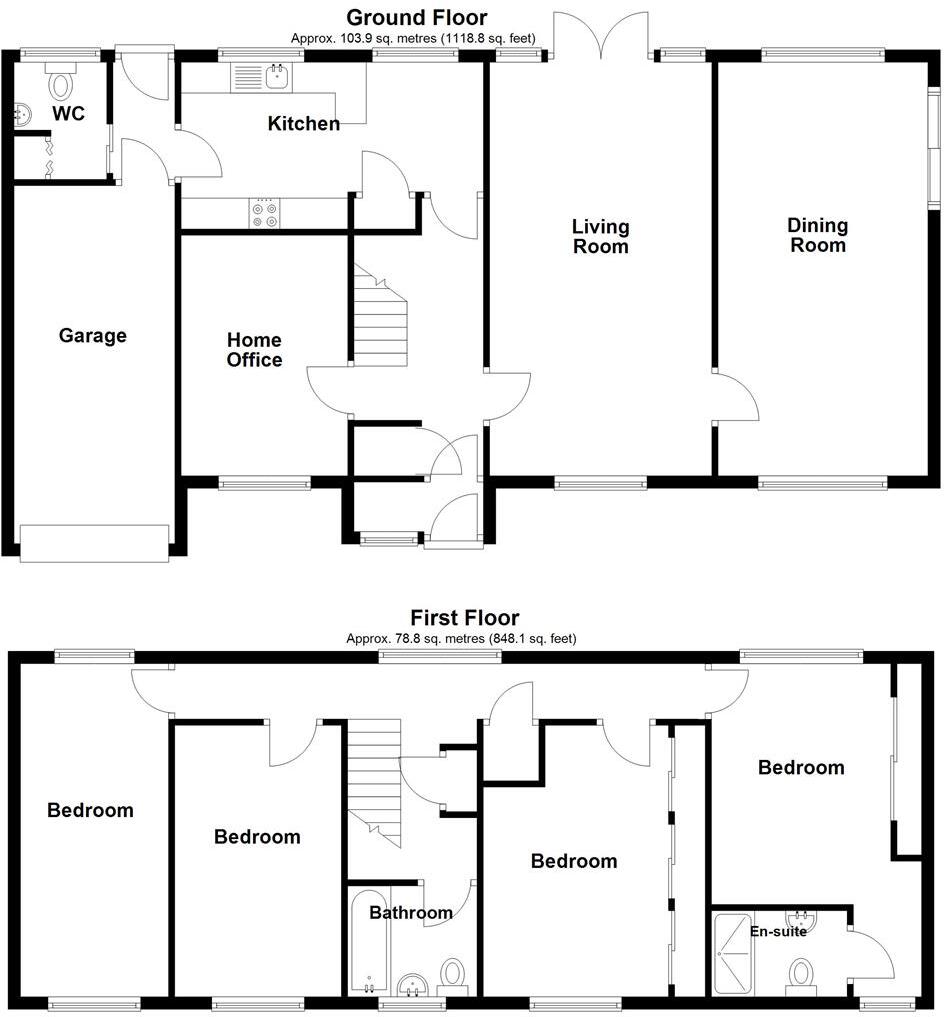Summary - 12, DEINIOL AVENUE, WREXHAM, MARCHWIEL LL13 0SA
4 bed 2 bath Detached
Large extended detached house with big gardens, garage and flexible family living in Marchwiel..
Extended detached family house with four double bedrooms
This extended four-bedroom detached house sits in a quiet Marchwiel cul‑de‑sac and is arranged around generous family living spaces. Ground floor accommodation includes a dual-aspect lounge with French doors to the garden, a large sitting/dining room, a kitchen/breakfast room and a useful home office — ideal for homework or remote working. The layout flows well for daily family life and entertaining.
Upstairs delivers four double bedrooms, the principal bedroom with fitted wardrobes and an en‑suite, plus a family bathroom. Built between the late 1960s and mid‑1970s, the property benefits from double glazing (install date unknown) and gas central heating via a boiler and radiators; an Energy Performance Rating is to be confirmed.
Outside is a key selling point: a large, private, sunny garden with Indian stone patios, timber decking, two summerhouses and well‑stocked beds, together with a triple‑width patterned driveway and an integral garage. The village location provides convenient local amenities, primary schooling and easy road access to Wrexham and Shropshire.
Considerations: broadband speeds in the area are slow and council tax is above average. The home’s construction era and unspecified dates for some fittings mean modernisation may be desirable in places to suit contemporary tastes.
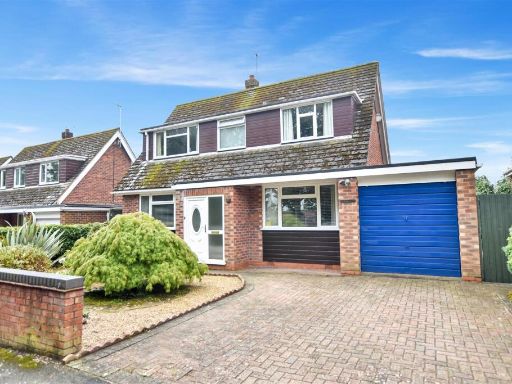 3 bedroom detached house for sale in The Ridgeway, Marchwiel, LL13 — £280,000 • 3 bed • 1 bath • 1314 ft²
3 bedroom detached house for sale in The Ridgeway, Marchwiel, LL13 — £280,000 • 3 bed • 1 bath • 1314 ft²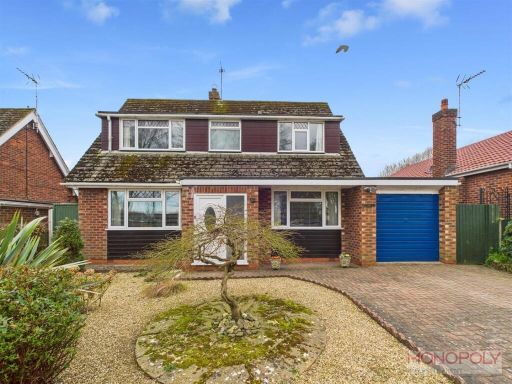 3 bedroom detached house for sale in The Ridgeway, Marchwiel, Wrexham, LL13 — £280,000 • 3 bed • 1 bath • 1165 ft²
3 bedroom detached house for sale in The Ridgeway, Marchwiel, Wrexham, LL13 — £280,000 • 3 bed • 1 bath • 1165 ft²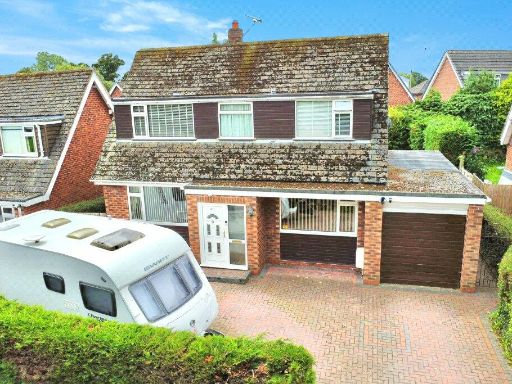 3 bedroom detached house for sale in The Ridgeway, Marchwiel, Wrexham, LL13 — £260,000 • 3 bed • 1 bath • 948 ft²
3 bedroom detached house for sale in The Ridgeway, Marchwiel, Wrexham, LL13 — £260,000 • 3 bed • 1 bath • 948 ft²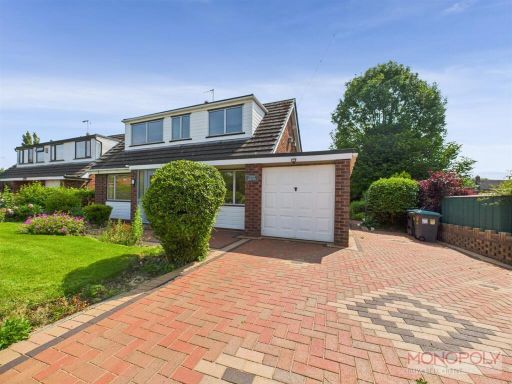 3 bedroom detached house for sale in Station Road, Marchwiel, Wrexham, LL13 — £264,000 • 3 bed • 1 bath • 1128 ft²
3 bedroom detached house for sale in Station Road, Marchwiel, Wrexham, LL13 — £264,000 • 3 bed • 1 bath • 1128 ft²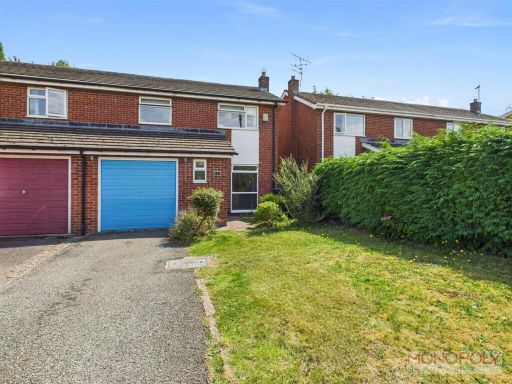 3 bedroom semi-detached house for sale in Station Road, Marchwiel, Wrexham, LL13 — £210,000 • 3 bed • 1 bath • 913 ft²
3 bedroom semi-detached house for sale in Station Road, Marchwiel, Wrexham, LL13 — £210,000 • 3 bed • 1 bath • 913 ft²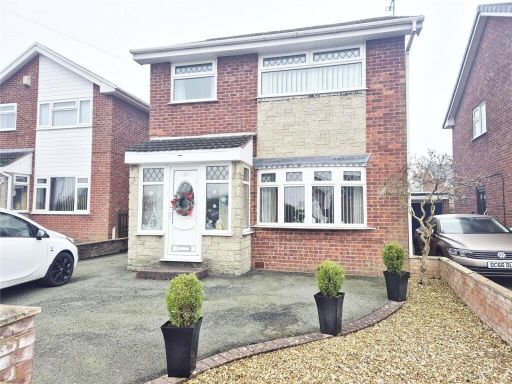 3 bedroom detached house for sale in The Ridgeway, Marchwiel, Wrexham, LL13 — £270,000 • 3 bed • 1 bath • 1097 ft²
3 bedroom detached house for sale in The Ridgeway, Marchwiel, Wrexham, LL13 — £270,000 • 3 bed • 1 bath • 1097 ft²