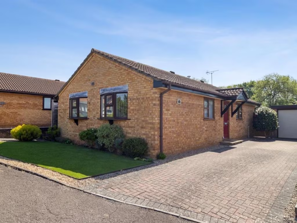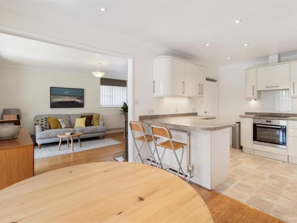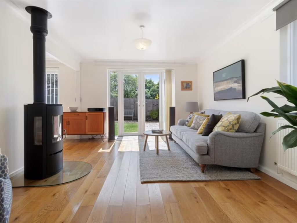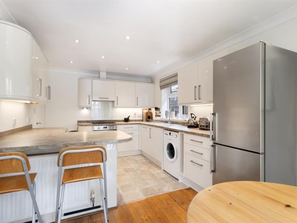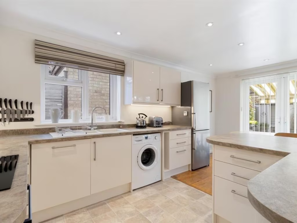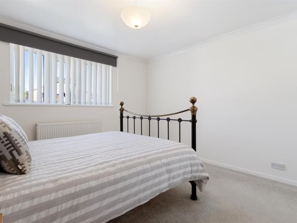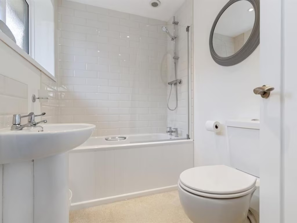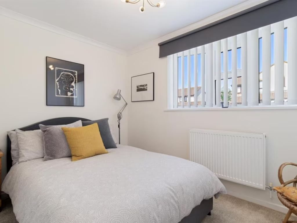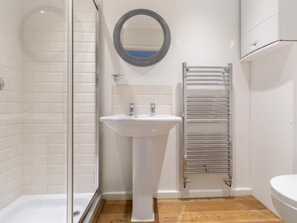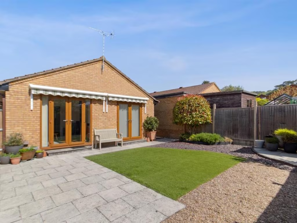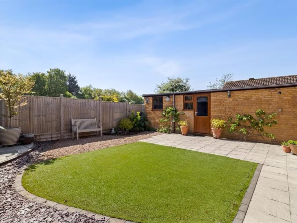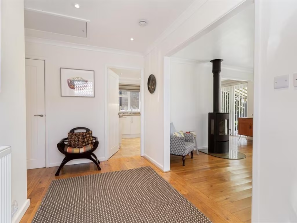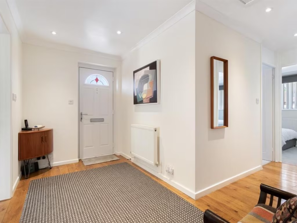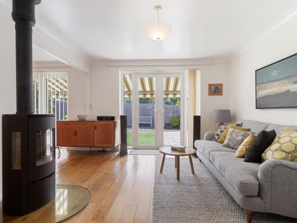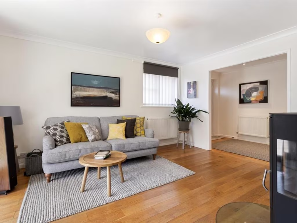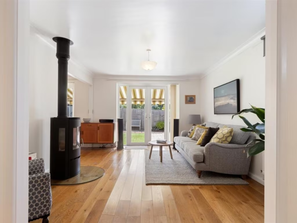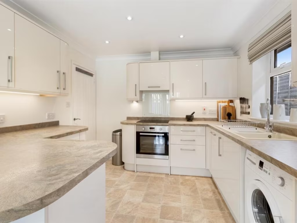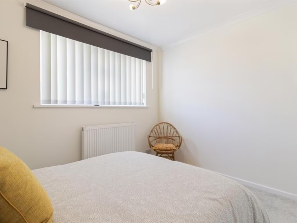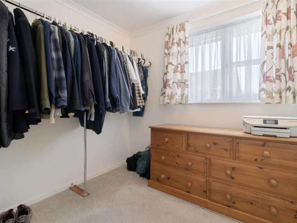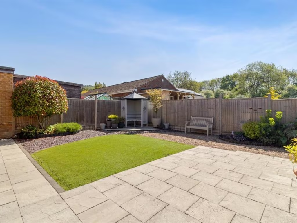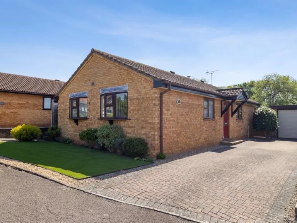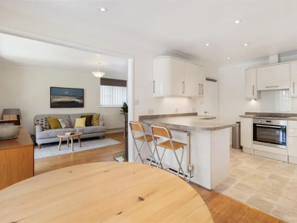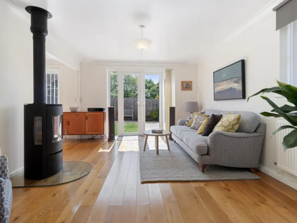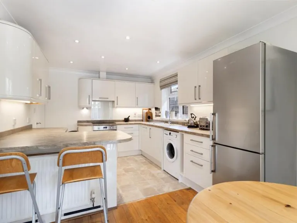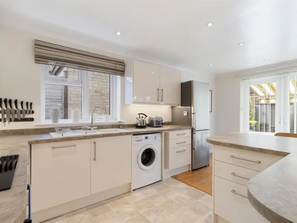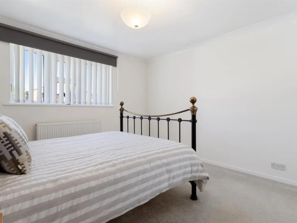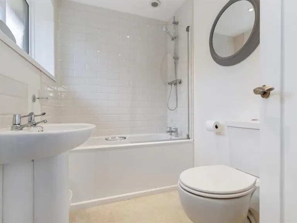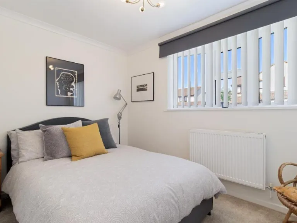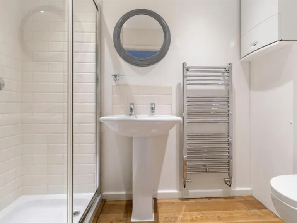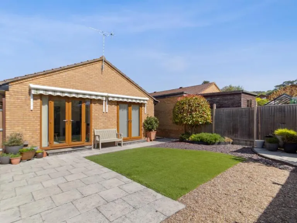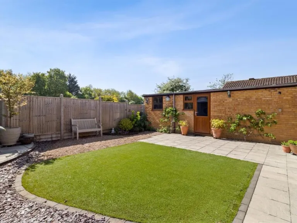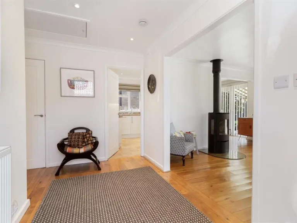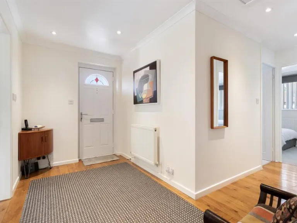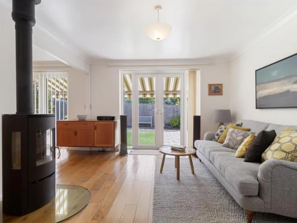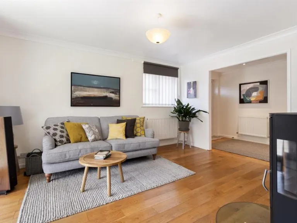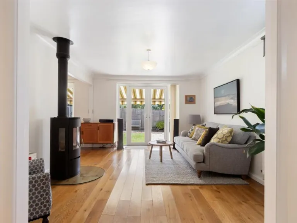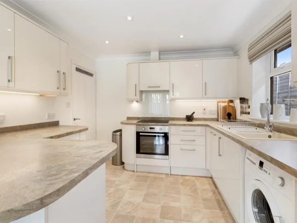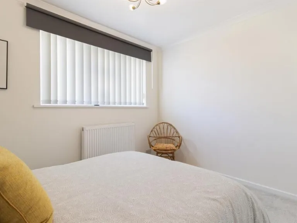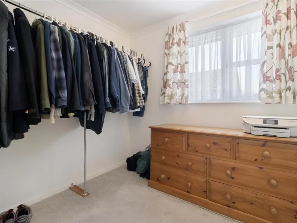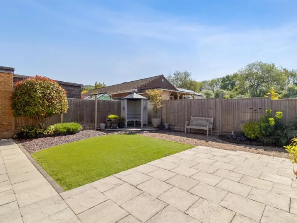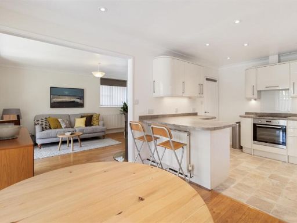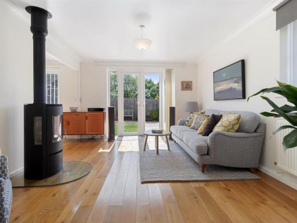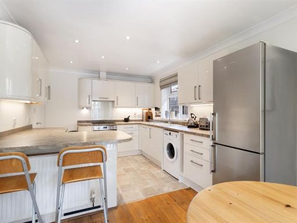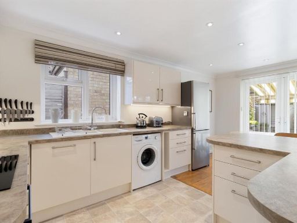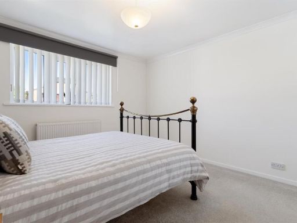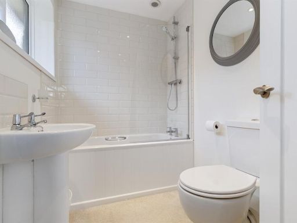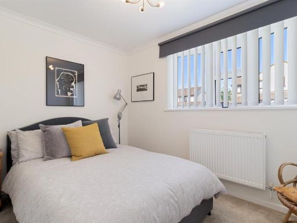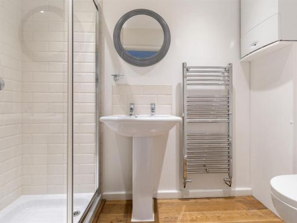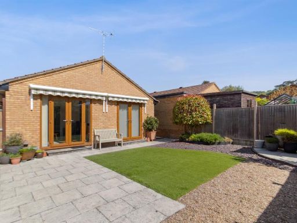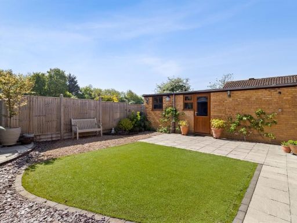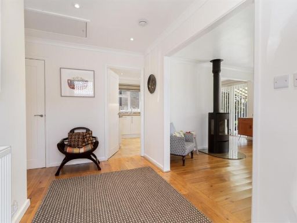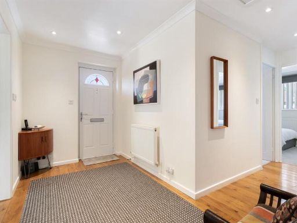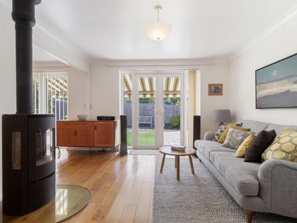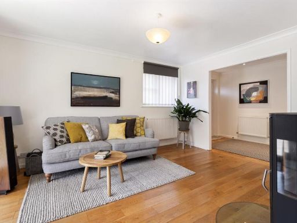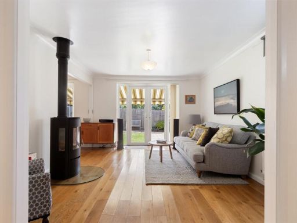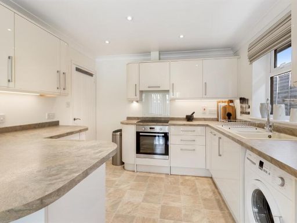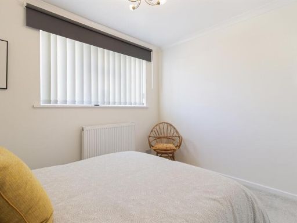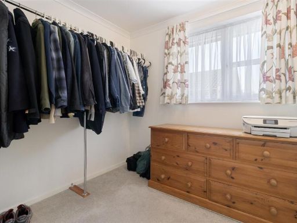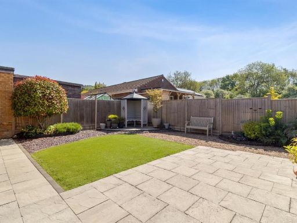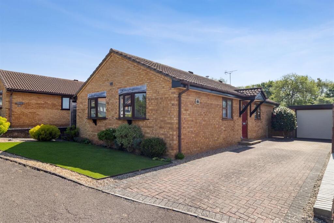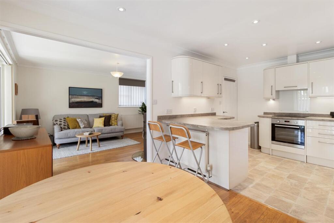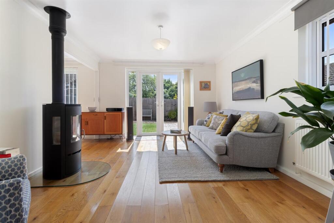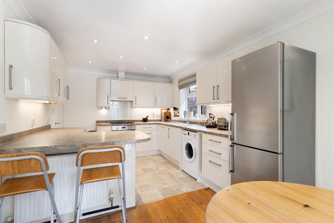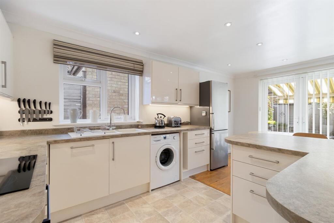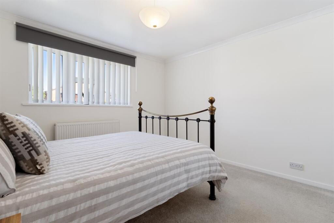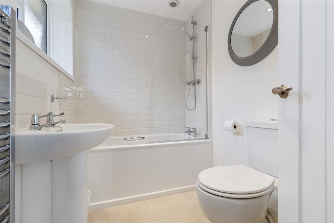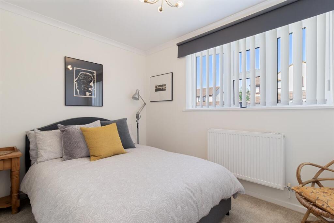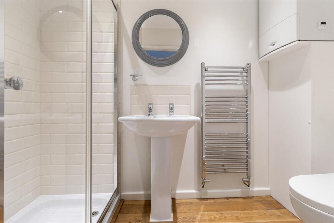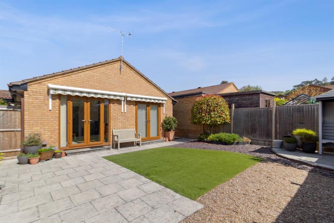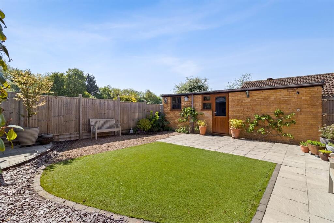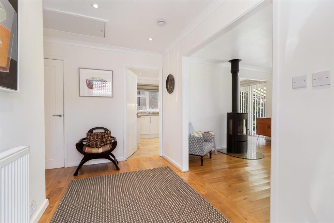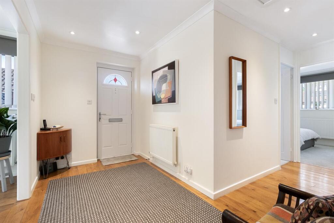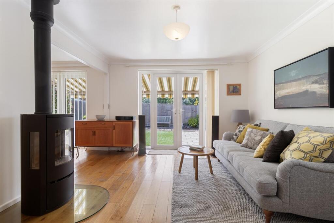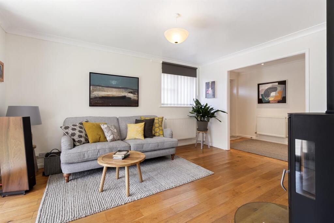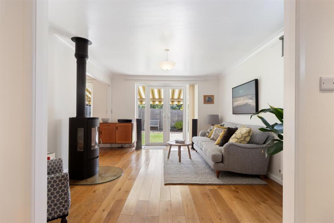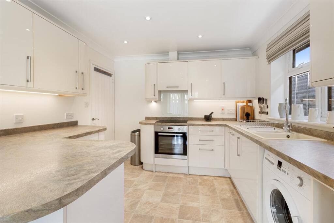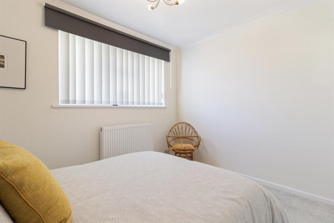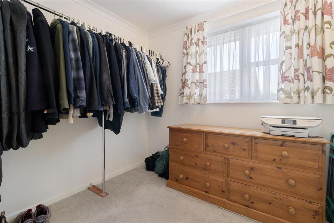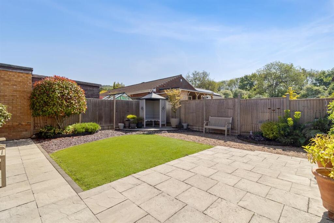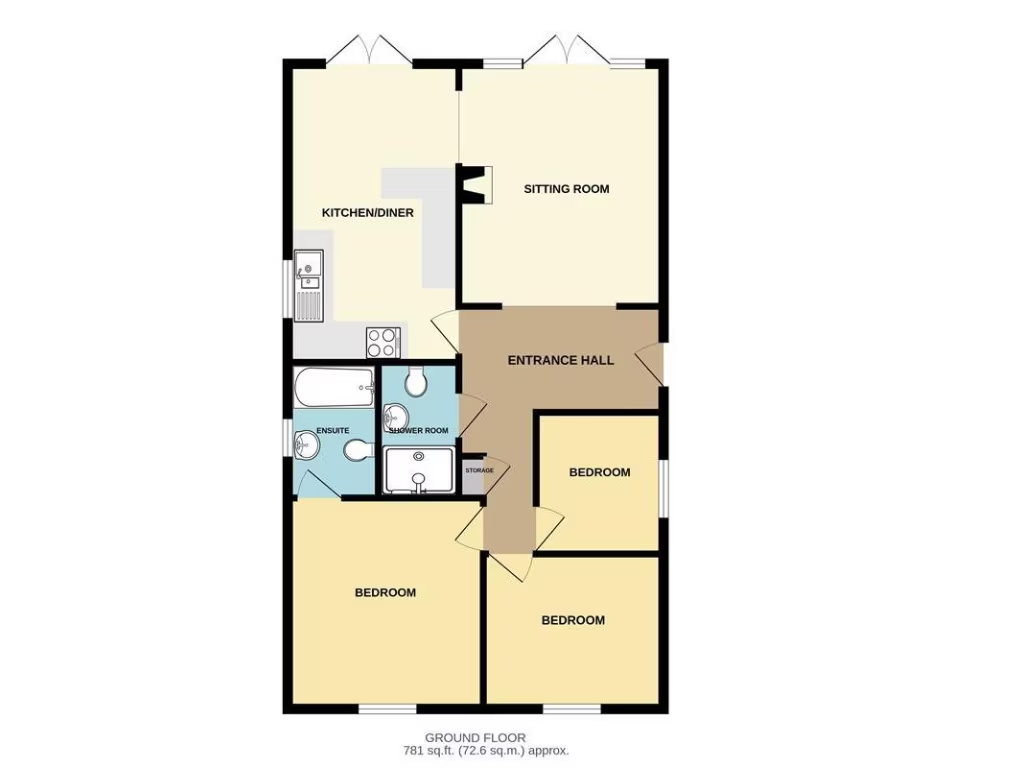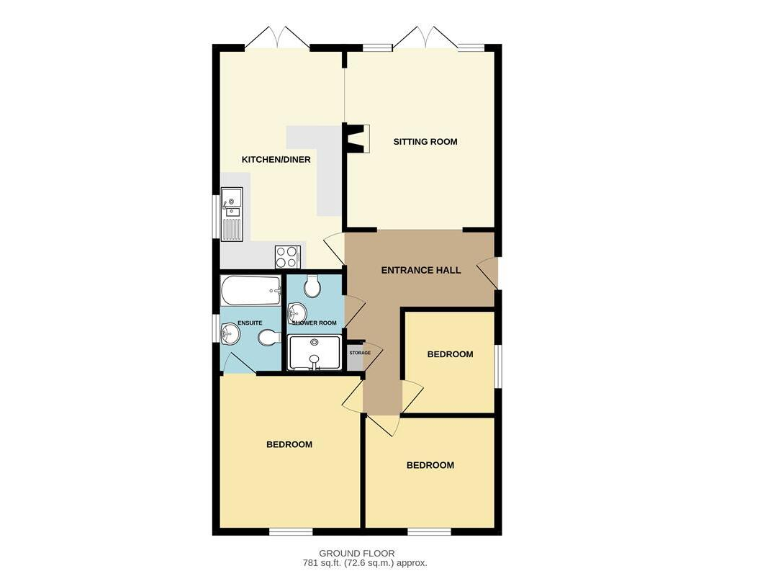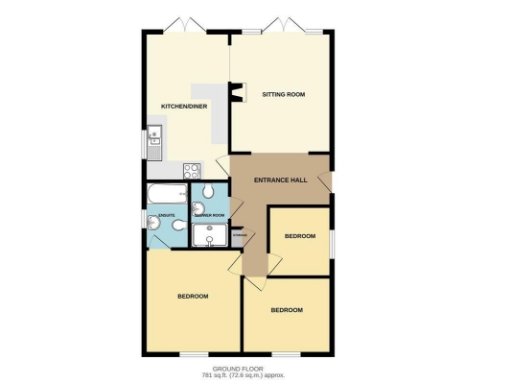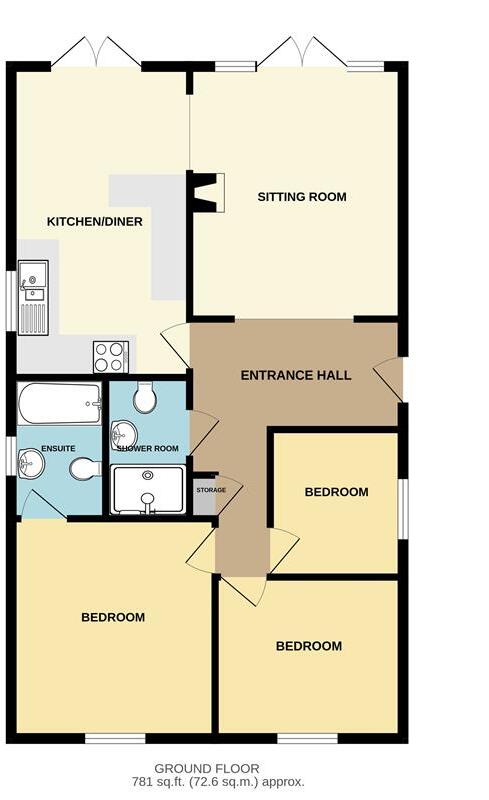Summary -
18, Jubilee Close,LEDBURY,HR8 2XA
HR8 2XA
South‑facing enclosed landscaped rear garden, low maintenance
Extended single garage with workshop area and driveway parking
Refitted breakfast kitchen and contemporary fixtures throughout
Master bedroom with ensuite plus separate refitted shower room
Compact footprint ~781 sq ft — suitable for downsizers, limited space
EPC rating D — may need energy efficiency improvements
Favoured quiet cul‑de‑sac location close to town amenities
Freehold with vacant possession and no onward chain
This immaculately presented three-bed detached bungalow sits at the end of a favoured cul‑de‑sac in Ledbury and will appeal to downsizers seeking single‑storey living with low maintenance outdoor space. The sitting room opens to a refitted breakfast kitchen, creating a bright, open flow for everyday living and informal entertaining. The rear garden is enclosed, landscaped and south‑facing, designed for easy care rather than extensive upkeep.
Practical advantages include gas central heating, double glazing, an ensuite to the principal bedroom, a refitted shower room and an extended single garage with a workshop area plus driveway parking for several cars. The bungalow is compact (circa 781 sq ft) but arranged efficiently with oak flooring, contemporary kitchen units and generous natural light from double doors to the garden.
Important considerations: the property has an EPC rating of D, so buyers should factor potential energy upgrades into longer‑term running costs. The overall internal footprint is modest, so buyers needing larger accommodation should note the limited floor area. Council Tax is Band D. The house is offered with vacant possession and no onward chain, allowing a quicker move for a purchaser.
Set in a town with good rail links and local amenities, this bungalow suits those wanting a low‑maintenance, single‑storey home within easy reach of shops, schools and transport. An internal inspection is recommended to appreciate the layout, garden orientation and garage/workshop potential.
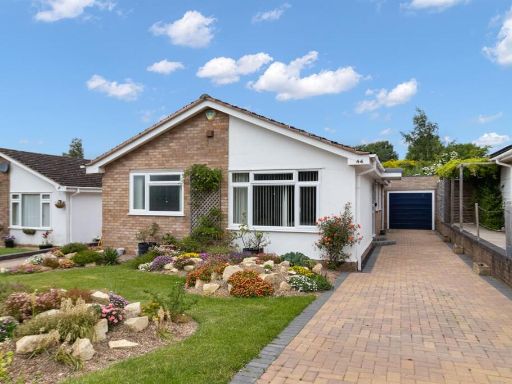 3 bedroom detached bungalow for sale in 44 Biddulph Way, Ledbury, Herefordshire, HR8 — £375,000 • 3 bed • 2 bath • 1160 ft²
3 bedroom detached bungalow for sale in 44 Biddulph Way, Ledbury, Herefordshire, HR8 — £375,000 • 3 bed • 2 bath • 1160 ft²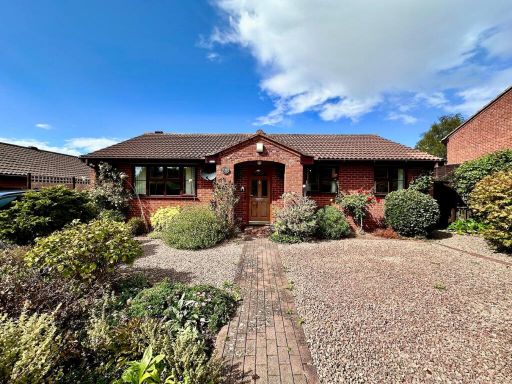 3 bedroom detached bungalow for sale in Jubilee Close, Ledbury, HR8 — £425,000 • 3 bed • 1 bath • 881 ft²
3 bedroom detached bungalow for sale in Jubilee Close, Ledbury, HR8 — £425,000 • 3 bed • 1 bath • 881 ft²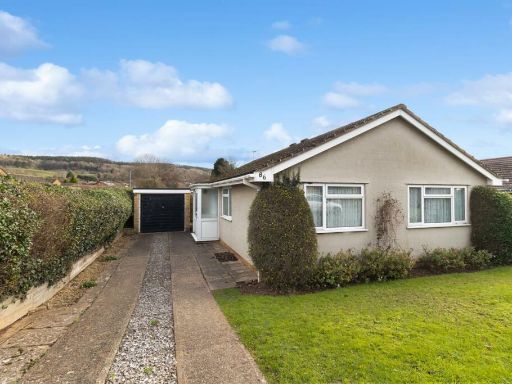 3 bedroom detached bungalow for sale in 86 Biddulph Way, Ledbury, Herefordshire, HR8 — £310,000 • 3 bed • 1 bath • 815 ft²
3 bedroom detached bungalow for sale in 86 Biddulph Way, Ledbury, Herefordshire, HR8 — £310,000 • 3 bed • 1 bath • 815 ft²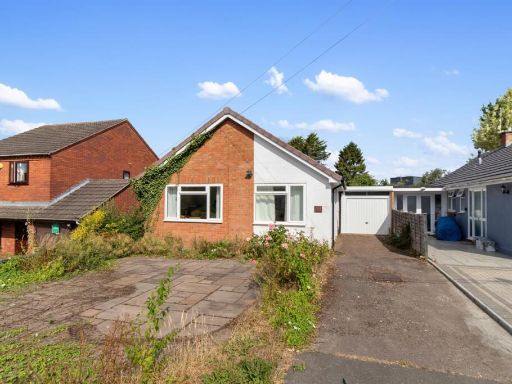 3 bedroom detached bungalow for sale in 33 Albert Road, Ledbury, Herefordshire, HR8 — £375,000 • 3 bed • 1 bath • 763 ft²
3 bedroom detached bungalow for sale in 33 Albert Road, Ledbury, Herefordshire, HR8 — £375,000 • 3 bed • 1 bath • 763 ft²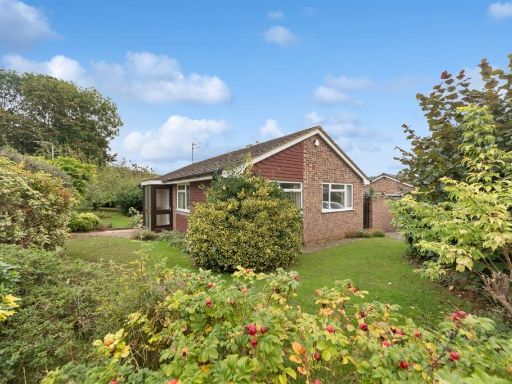 3 bedroom detached bungalow for sale in 14 Ferndown Road, Ledbury, Herefordshire, HR8 — £350,000 • 3 bed • 2 bath • 1004 ft²
3 bedroom detached bungalow for sale in 14 Ferndown Road, Ledbury, Herefordshire, HR8 — £350,000 • 3 bed • 2 bath • 1004 ft²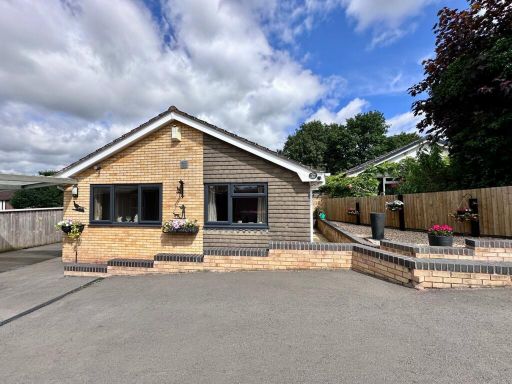 3 bedroom detached bungalow for sale in Woodfield Road, Ledbury, HR8 — £385,000 • 3 bed • 1 bath • 866 ft²
3 bedroom detached bungalow for sale in Woodfield Road, Ledbury, HR8 — £385,000 • 3 bed • 1 bath • 866 ft²