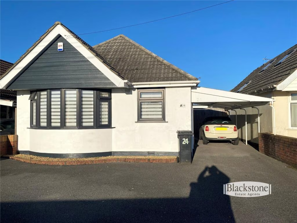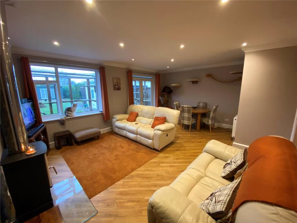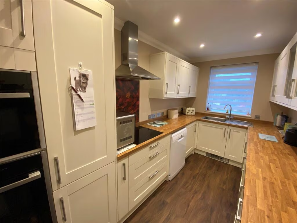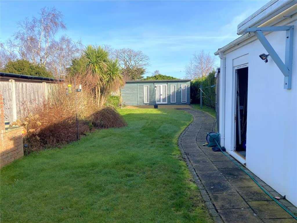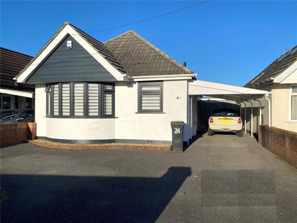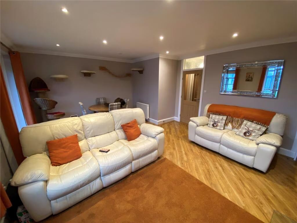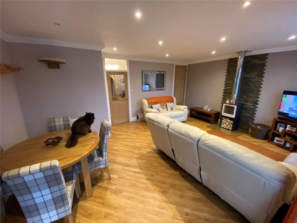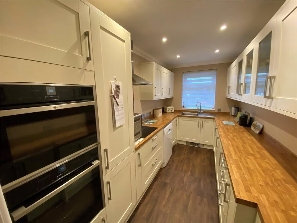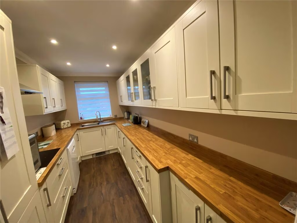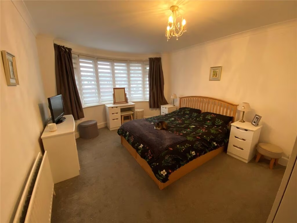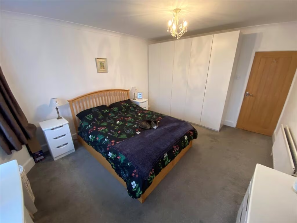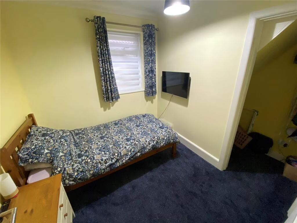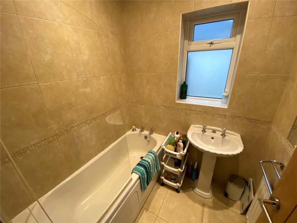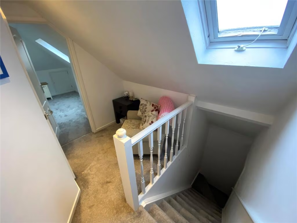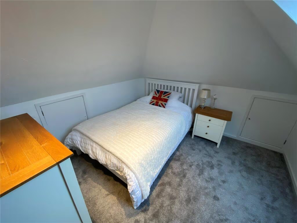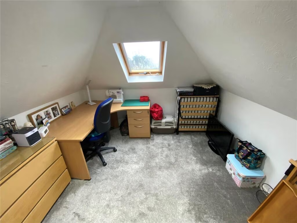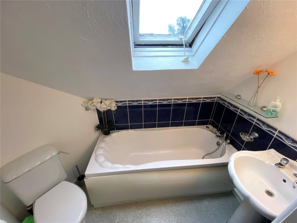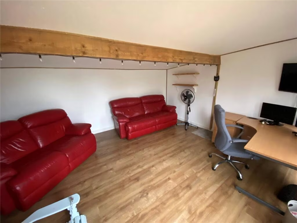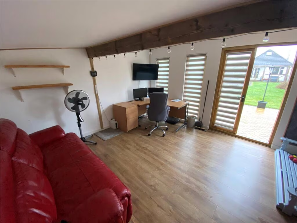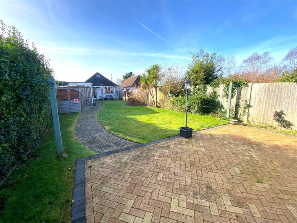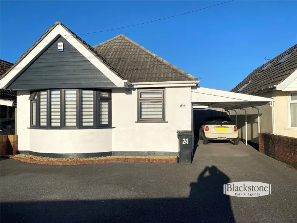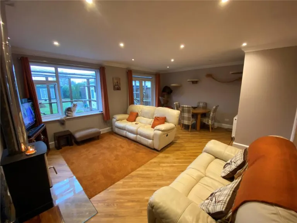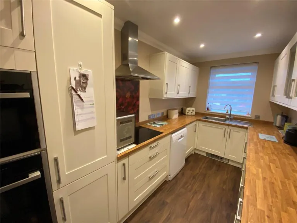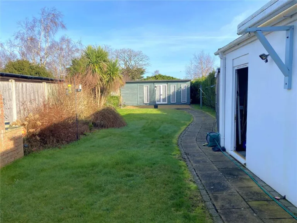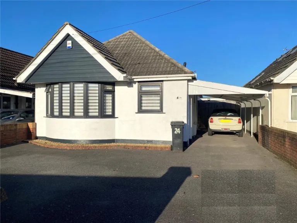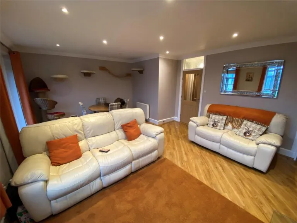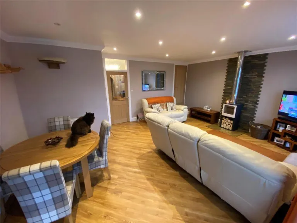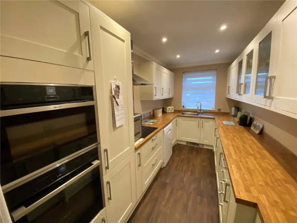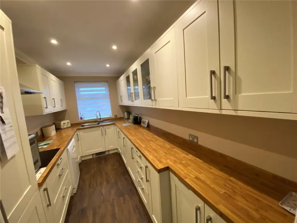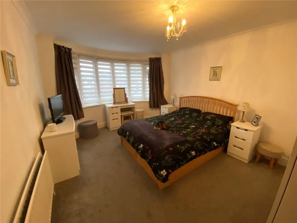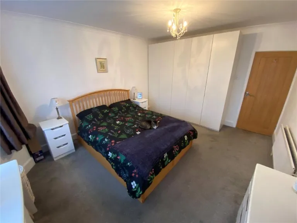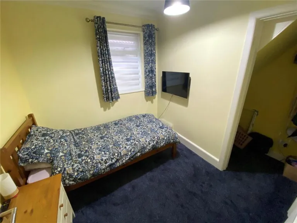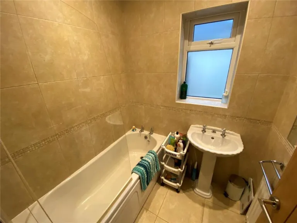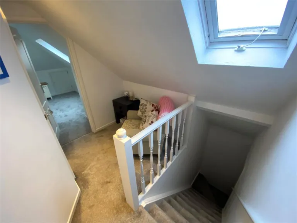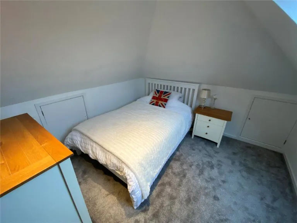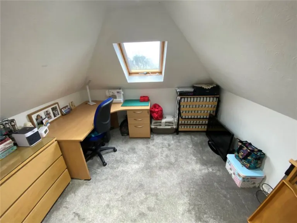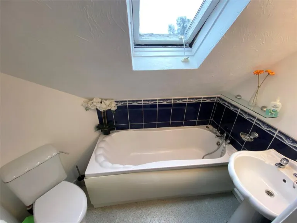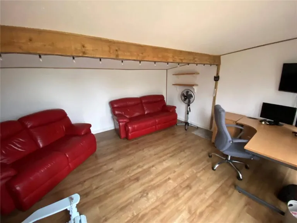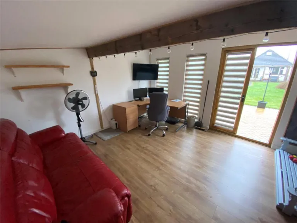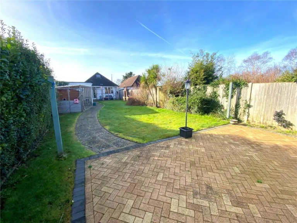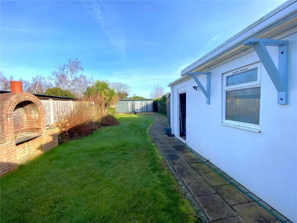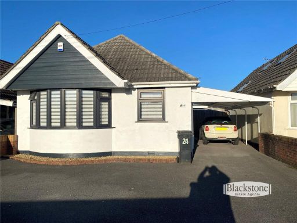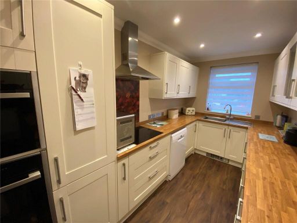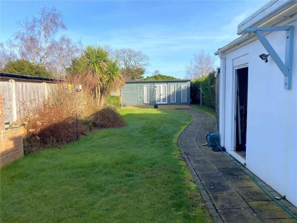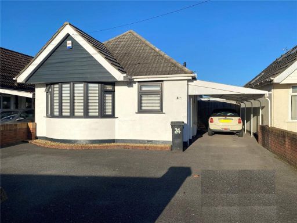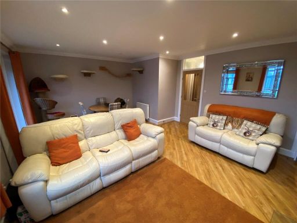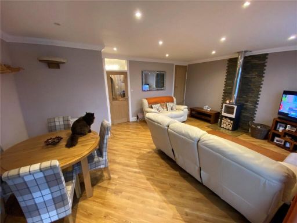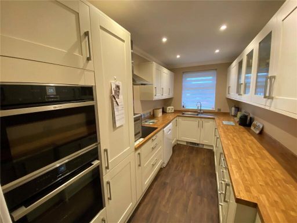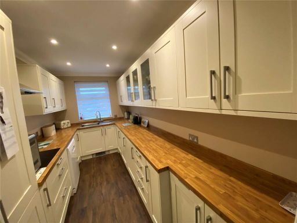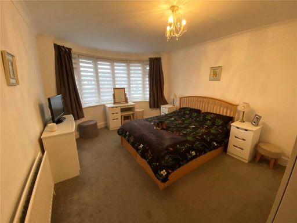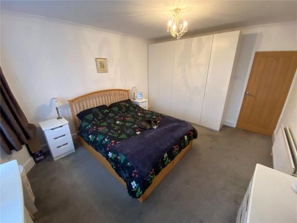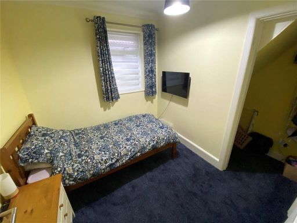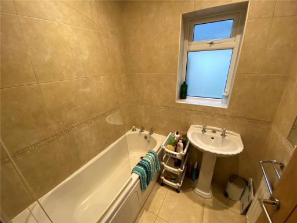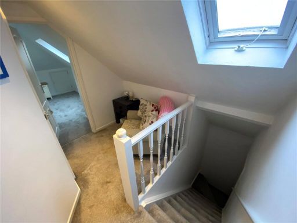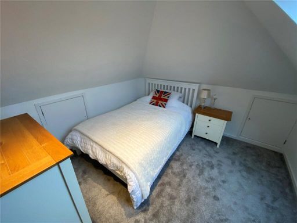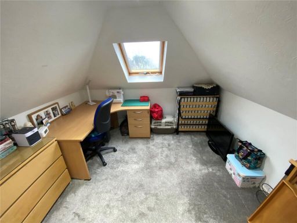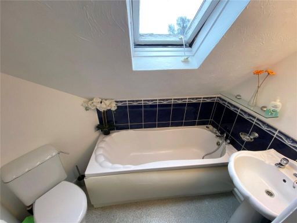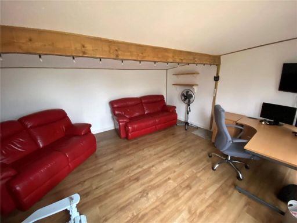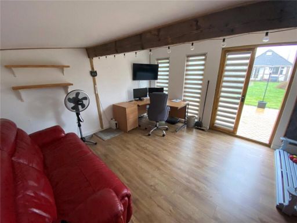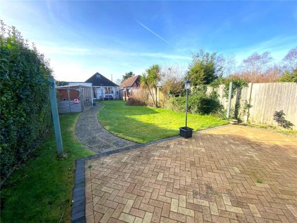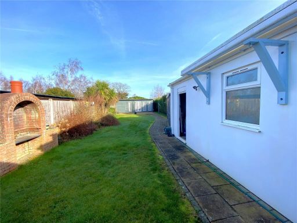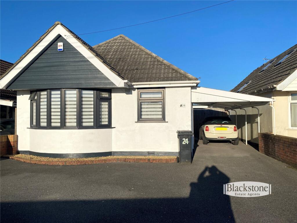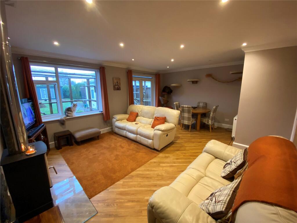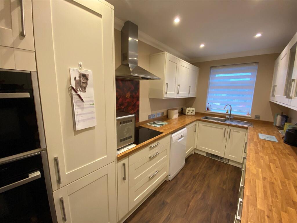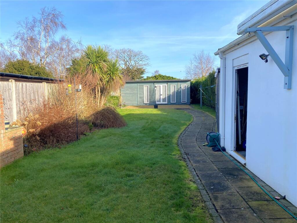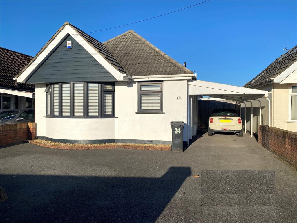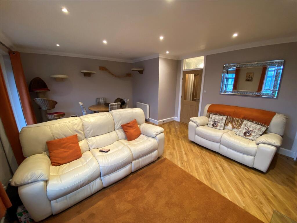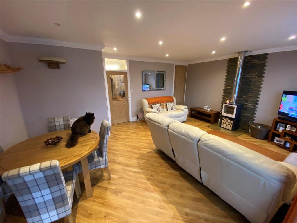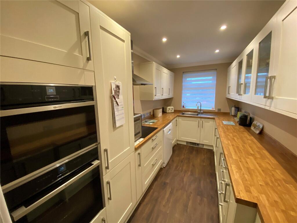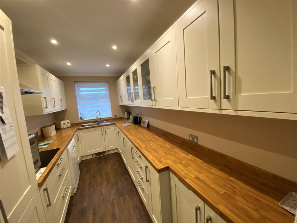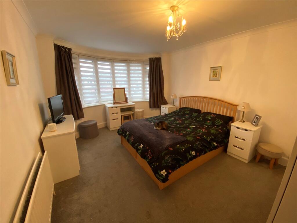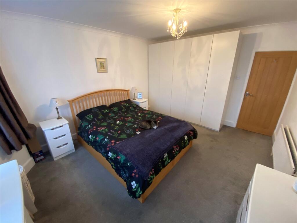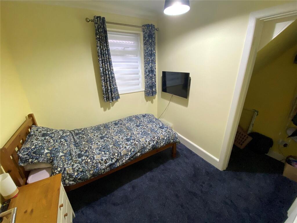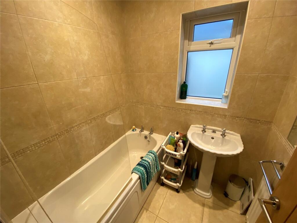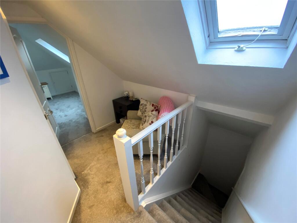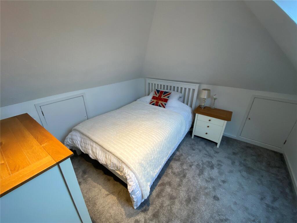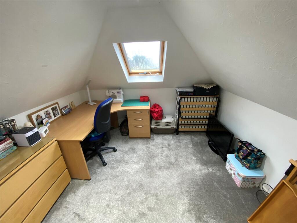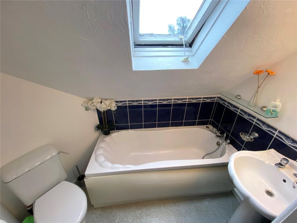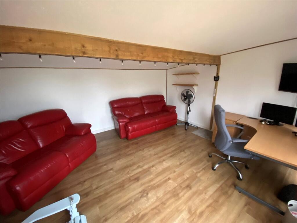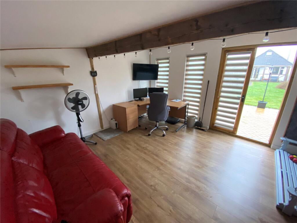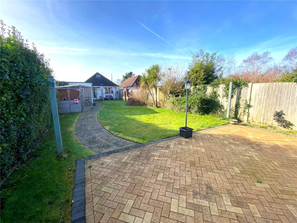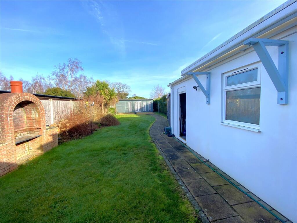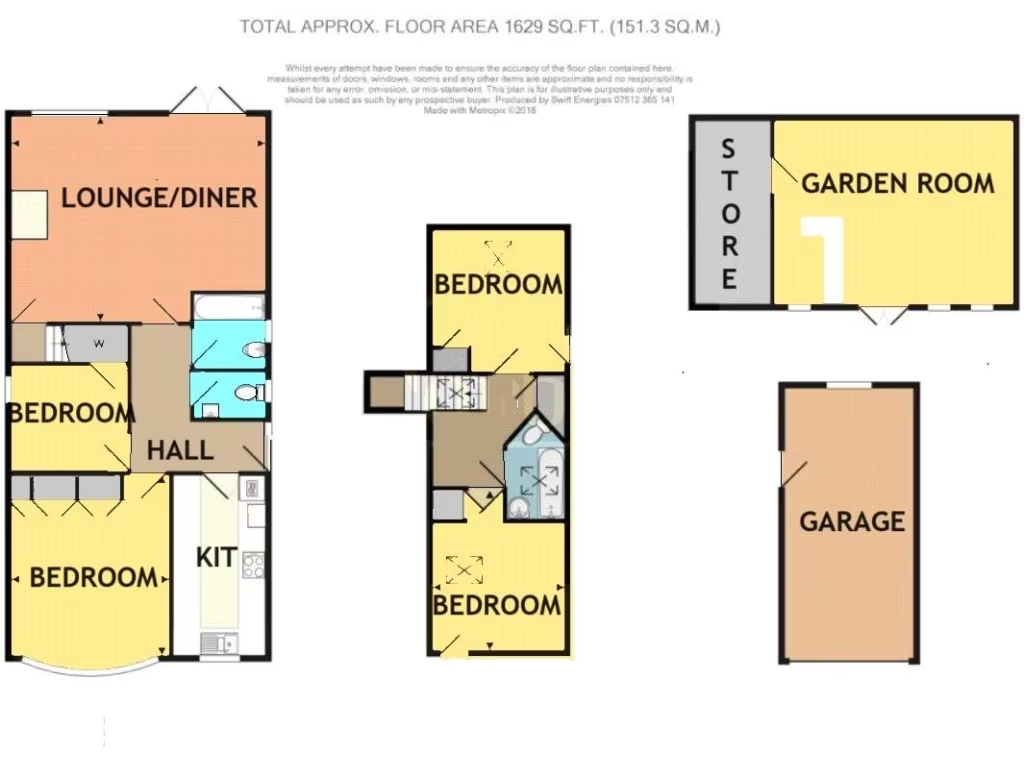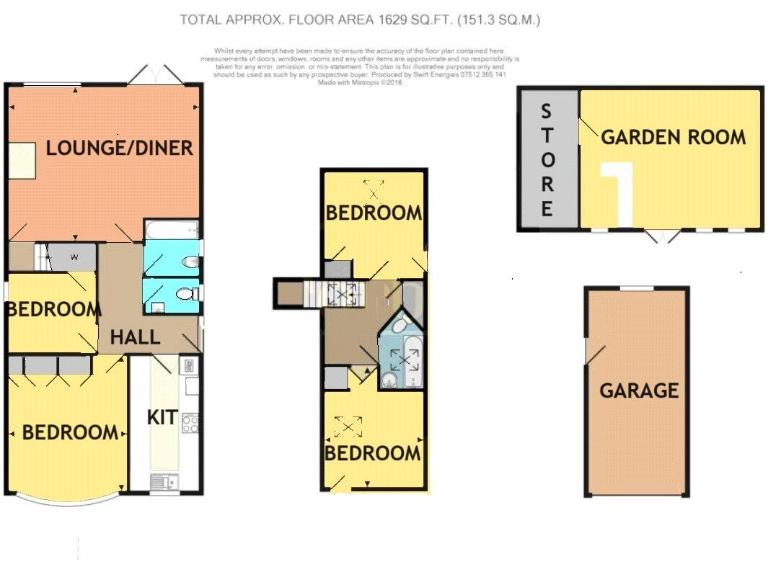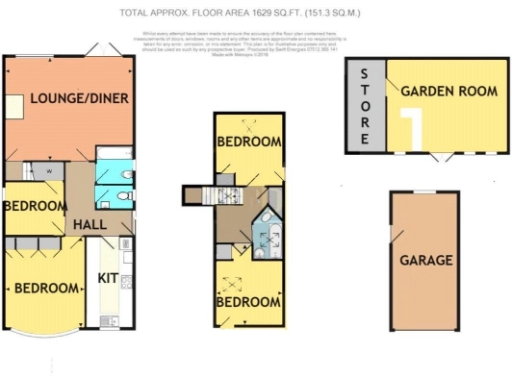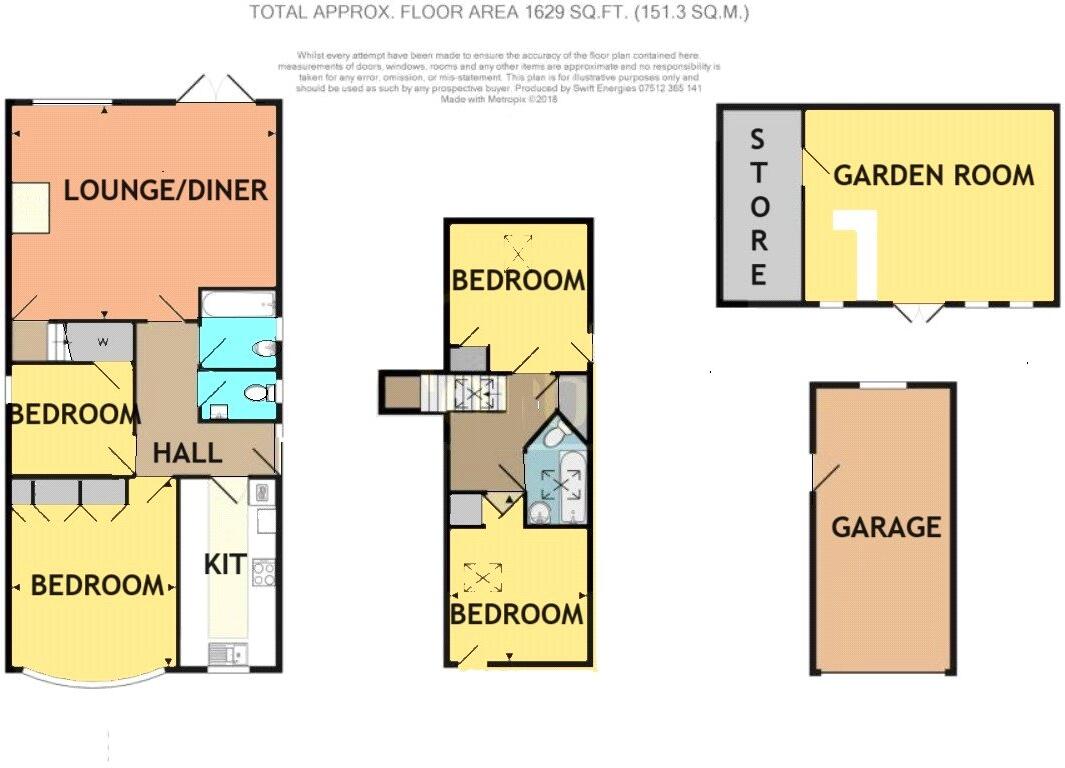Summary - 24 CANFORD AVENUE WALLISDOWN BOURNEMOUTH BH11 8RX
4 bed 2 bath Bungalow
Renovated four-bed bungalow with garden chalet and generous parking for family life.
- Detached 4-bed chalet bungalow on a large plot with garage and car port
- Newly renovated interior and recently refitted kitchen with NEFF appliances
- Good-sized rear garden with insulated garden chalet/home office
- Two first-floor rooms are roof-affected with reduced head height
- Ample off-street parking and long driveway, tarmaced hardstanding
- Double glazing installed before 2002 and some artex ceilings present
- Cavity walls as built with no confirmed insulation (assumed)
- Council Tax Band C; freehold tenure
A detached four-bedroom chalet bungalow set on a large plot in Wallisdown, presented in excellent, newly renovated condition. The ground floor offers a generous lounge/diner with French doors to the rear patio, a high-spec recently refitted kitchen with NEFF appliances, two bedrooms and a modern bathroom plus separate WC. Upstairs there are two further bedrooms and a second bathroom; these rooms occupy the roof space and have reduced headroom. Outside, the plot includes a wide driveway, car port, detached garage and a well-stocked rear garden with a useful insulated garden chalet/home office.
The house is comfortable for family life: gas central heating, Karndean flooring in key rooms and double glazing provide immediate, low-effort living. Practical benefits include ample off-street parking, large plot for extension (subject to consents), and a garage with light and power. Local schools rated Good–Outstanding and fast broadband add to family and working-from-home appeal.
Buyers should note a few material facts: some ceilings are artexed, the upstairs bedrooms and bathroom are roof-affected with limited head height, and the double glazing was installed before 2002. Walls are cavity as built with no guaranteed insulation. The garage is block construction and the property dates from the 1950s–1960s which may prompt buyers seeking older-build specifics to commission surveys.
Overall this is a ready-to-move-in family home with attractive outdoor space and a separate home office — well suited to families who value parking, garden space and flexible accommodation but who should inspect the roof-affected first-floor rooms and fabric of an older build.
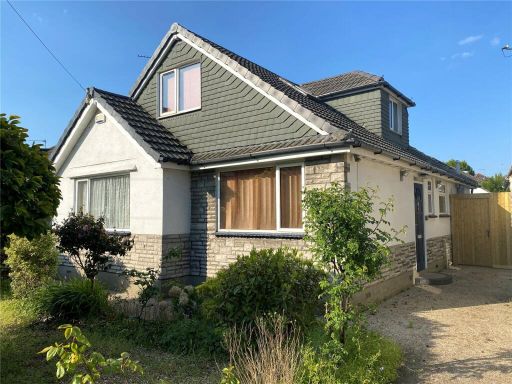 4 bedroom bungalow for sale in Wimborne Road, Northbourne, Bournemouth, Dorset, BH10 — £450,000 • 4 bed • 2 bath • 1331 ft²
4 bedroom bungalow for sale in Wimborne Road, Northbourne, Bournemouth, Dorset, BH10 — £450,000 • 4 bed • 2 bath • 1331 ft²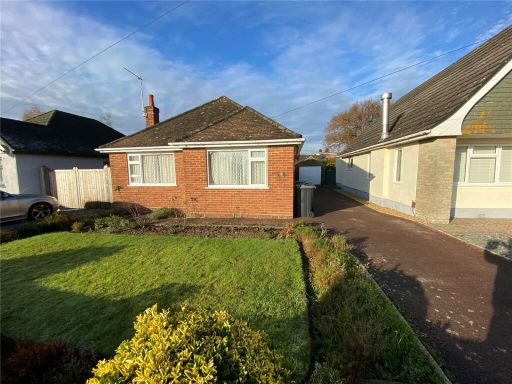 2 bedroom bungalow for sale in Roundhaye Road, Bear Cross, Bournemouth, Dorset, BH11 — £375,000 • 2 bed • 1 bath • 807 ft²
2 bedroom bungalow for sale in Roundhaye Road, Bear Cross, Bournemouth, Dorset, BH11 — £375,000 • 2 bed • 1 bath • 807 ft²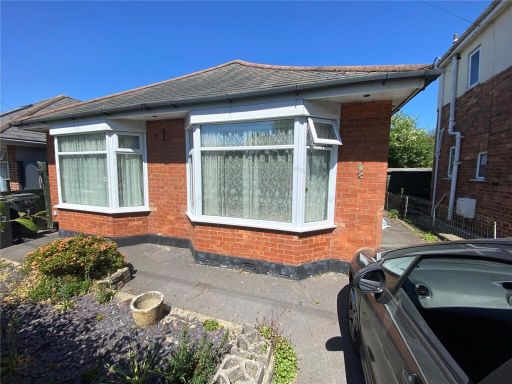 2 bedroom bungalow for sale in Acres Road, Ensbury Park, Bournemouth, Dorset, BH11 — £325,000 • 2 bed • 1 bath • 891 ft²
2 bedroom bungalow for sale in Acres Road, Ensbury Park, Bournemouth, Dorset, BH11 — £325,000 • 2 bed • 1 bath • 891 ft²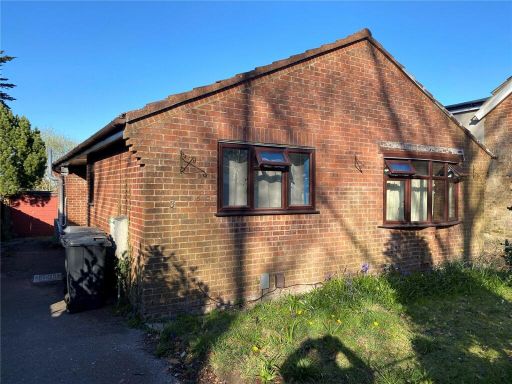 3 bedroom bungalow for sale in Acres Road, Ensbury Park, Bournemouth, Dorset, BH11 — £300,000 • 3 bed • 1 bath • 852 ft²
3 bedroom bungalow for sale in Acres Road, Ensbury Park, Bournemouth, Dorset, BH11 — £300,000 • 3 bed • 1 bath • 852 ft²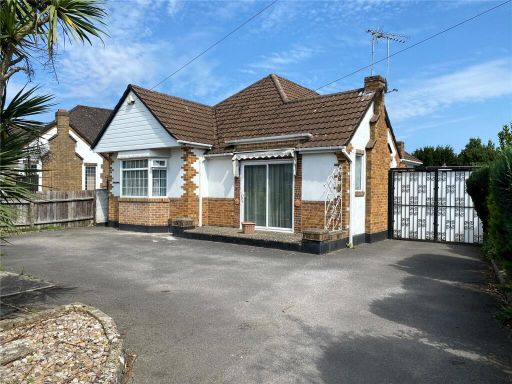 3 bedroom bungalow for sale in New Road, Bournemouth, Dorset, BH10 — £375,000 • 3 bed • 1 bath • 1228 ft²
3 bedroom bungalow for sale in New Road, Bournemouth, Dorset, BH10 — £375,000 • 3 bed • 1 bath • 1228 ft²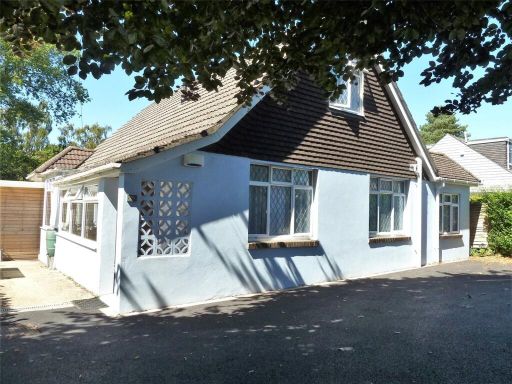 4 bedroom bungalow for sale in Redhill Drive, Redhill, Bournemouth, BH10 — £550,000 • 4 bed • 2 bath • 1873 ft²
4 bedroom bungalow for sale in Redhill Drive, Redhill, Bournemouth, BH10 — £550,000 • 4 bed • 2 bath • 1873 ft²