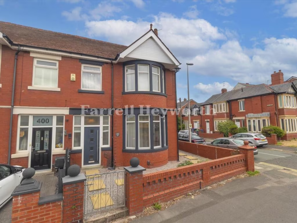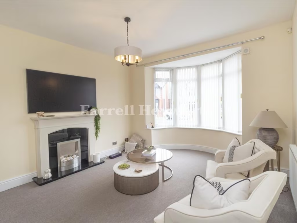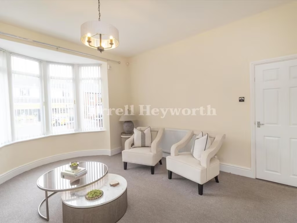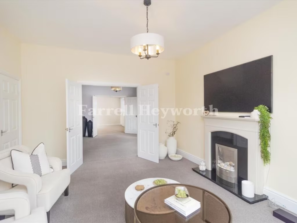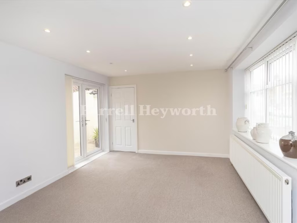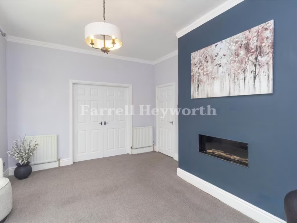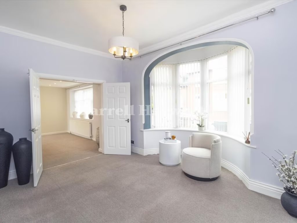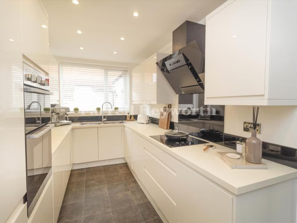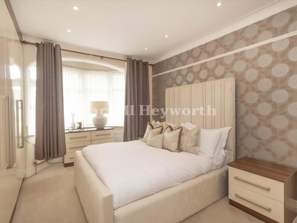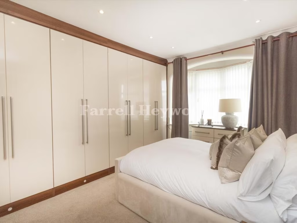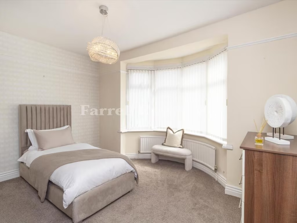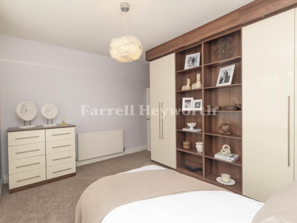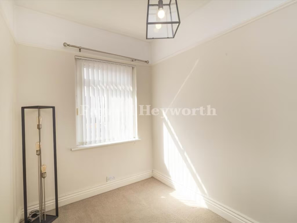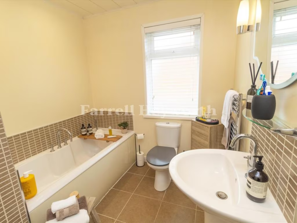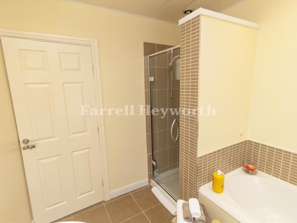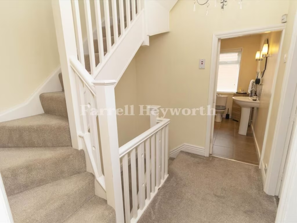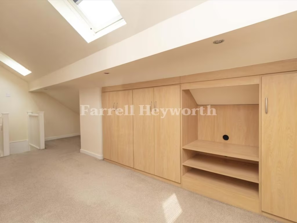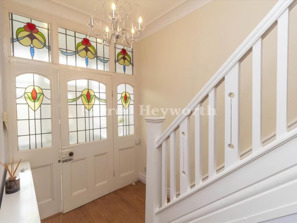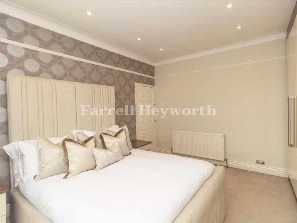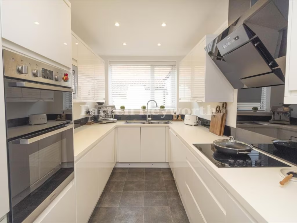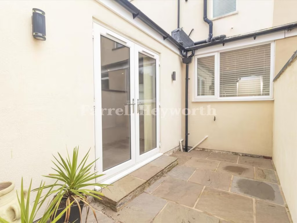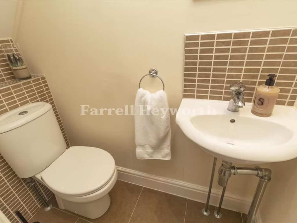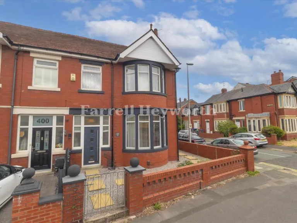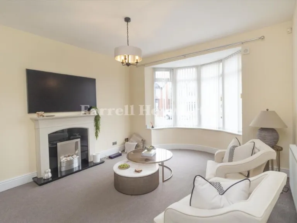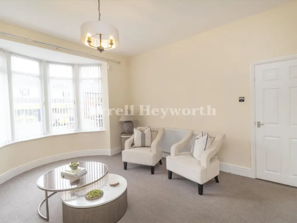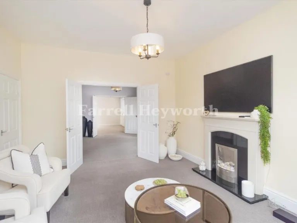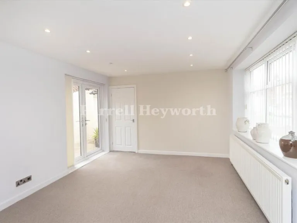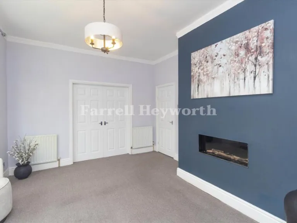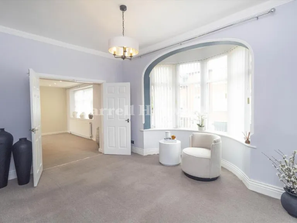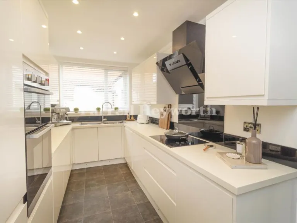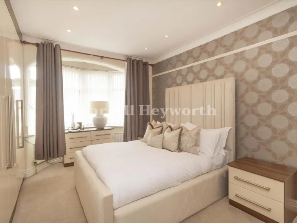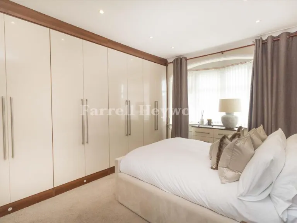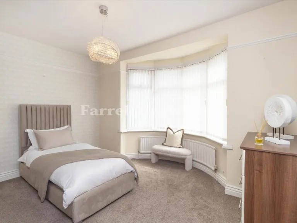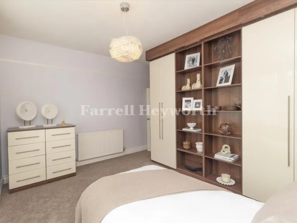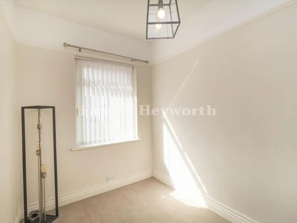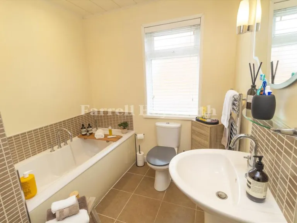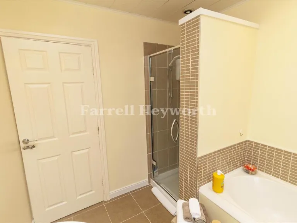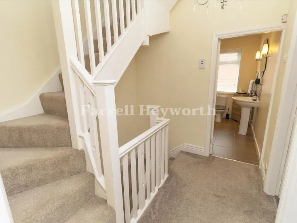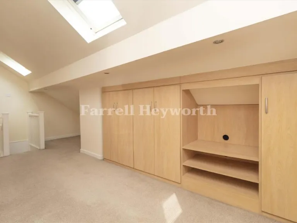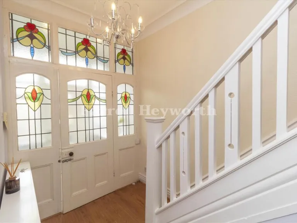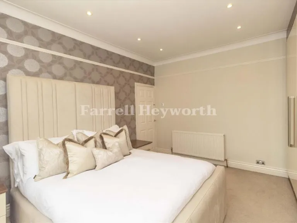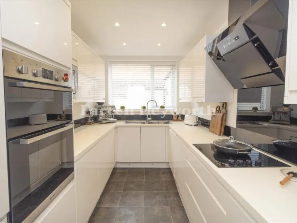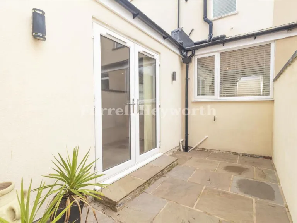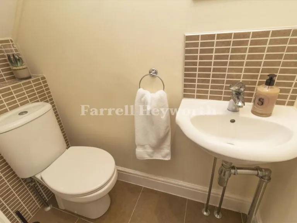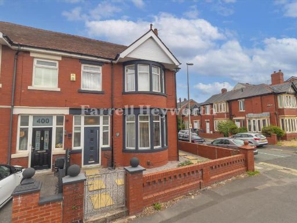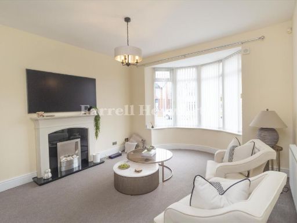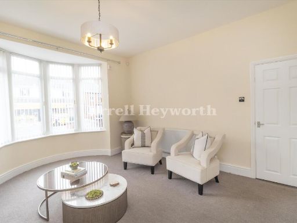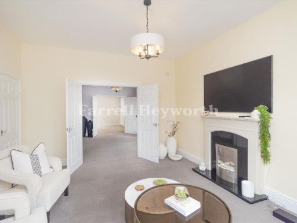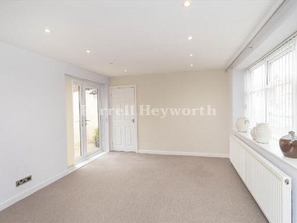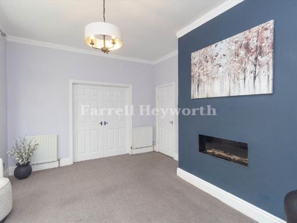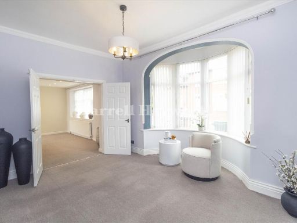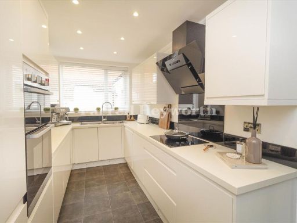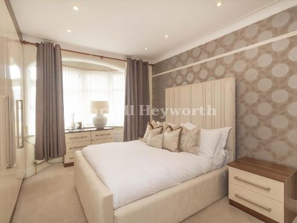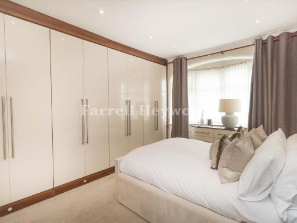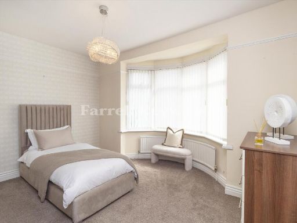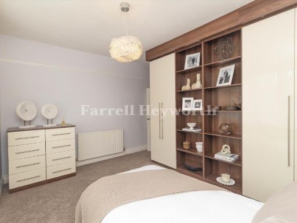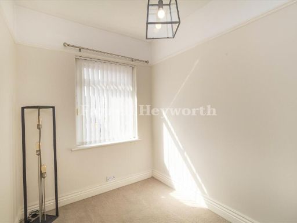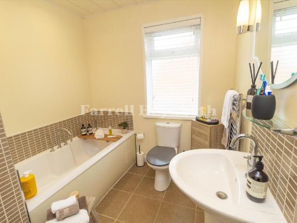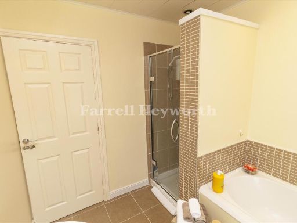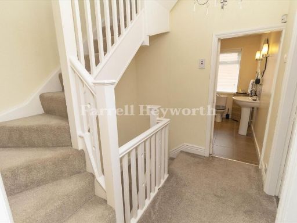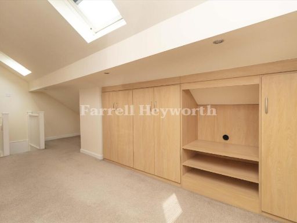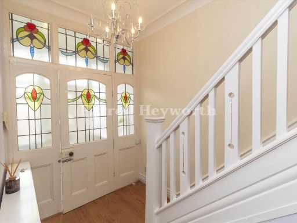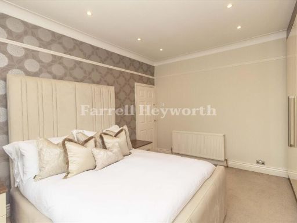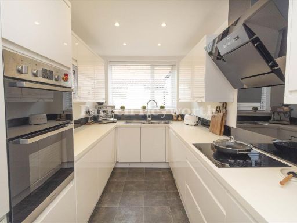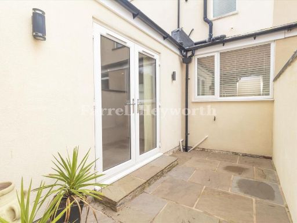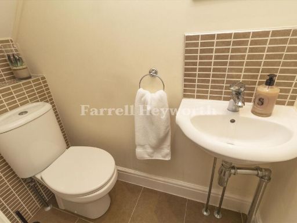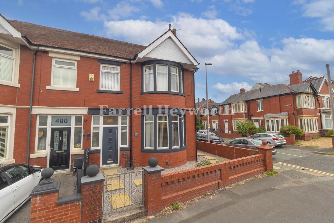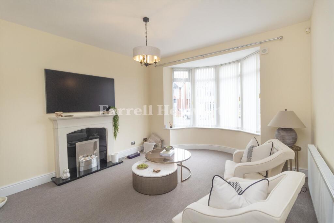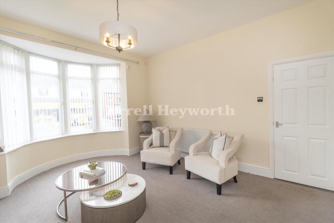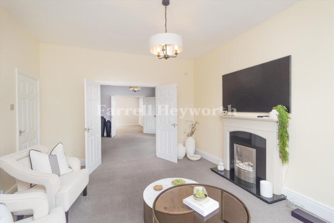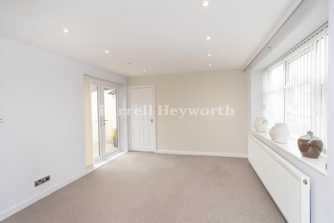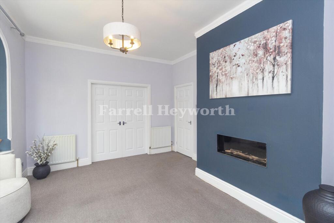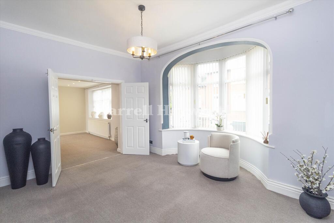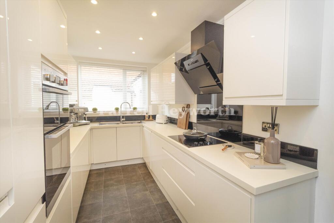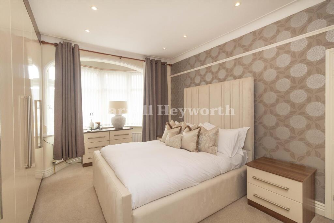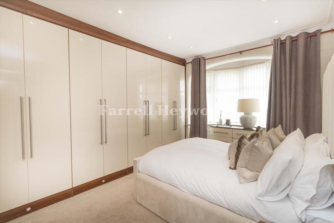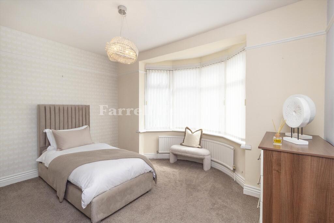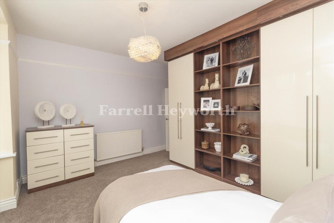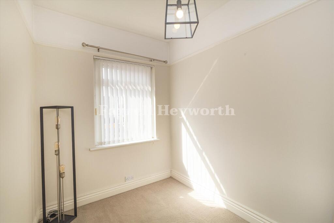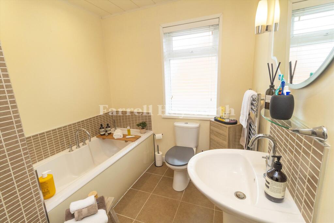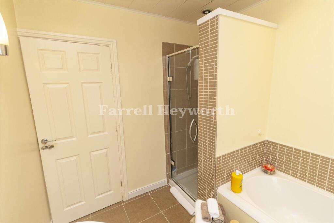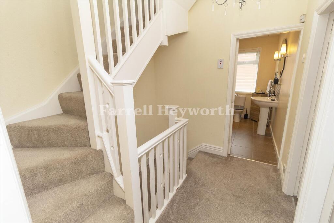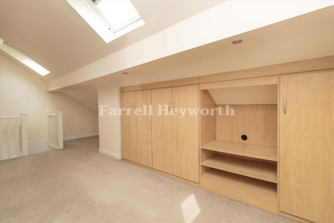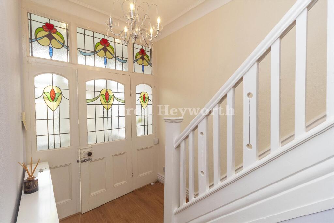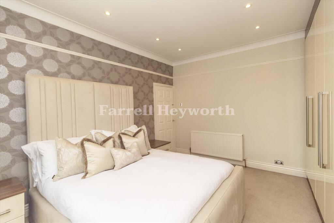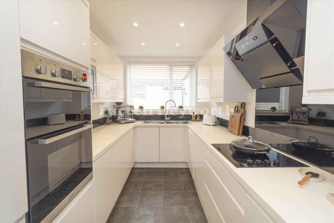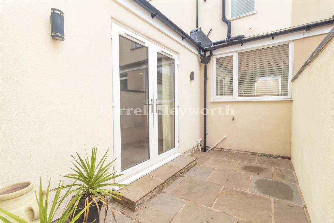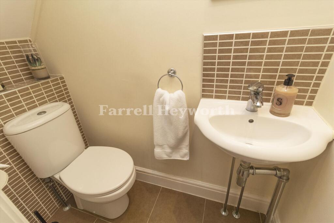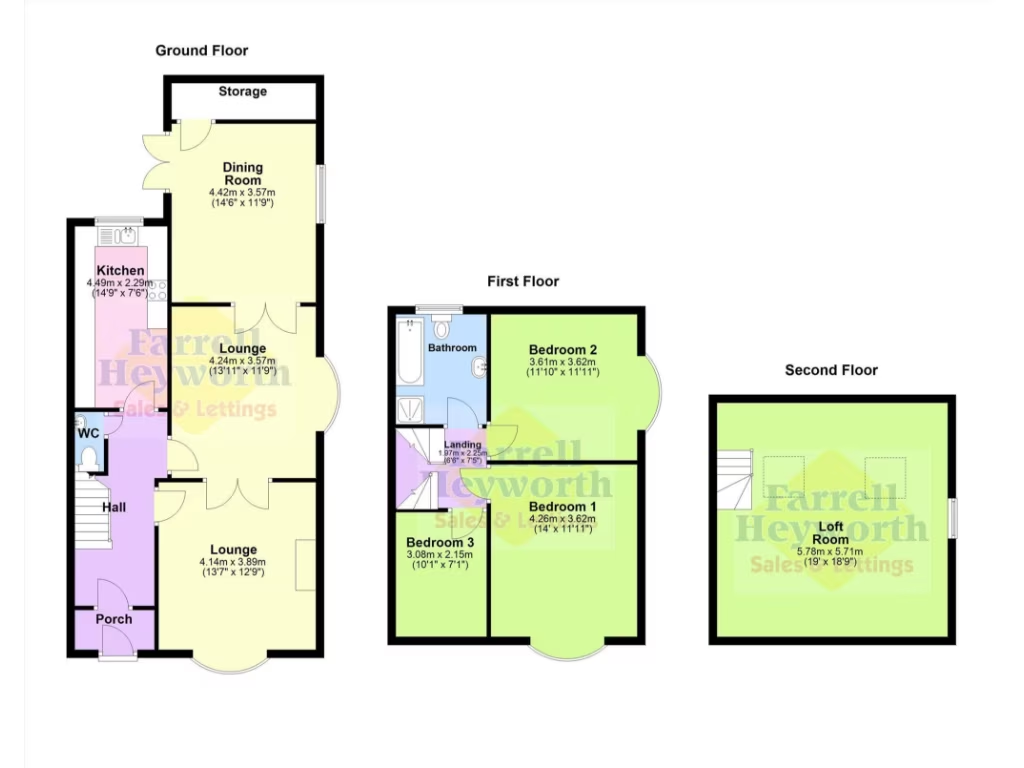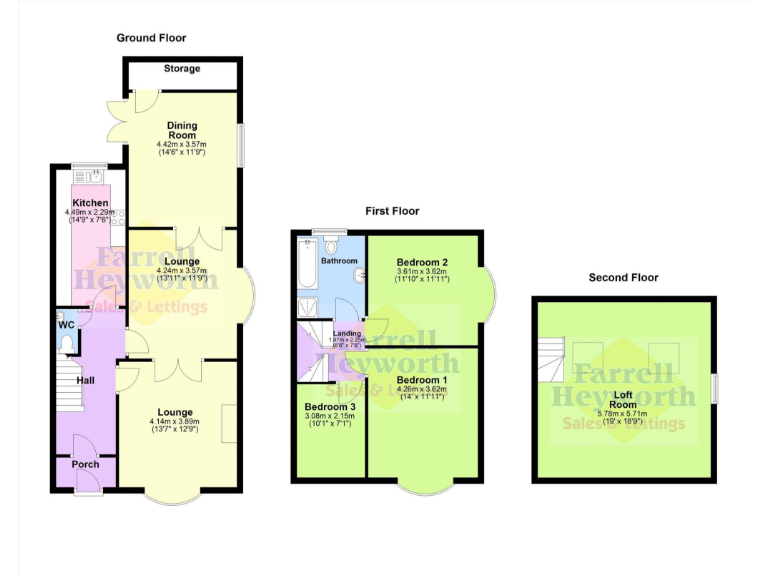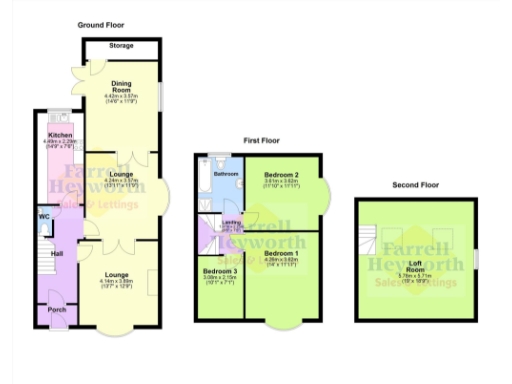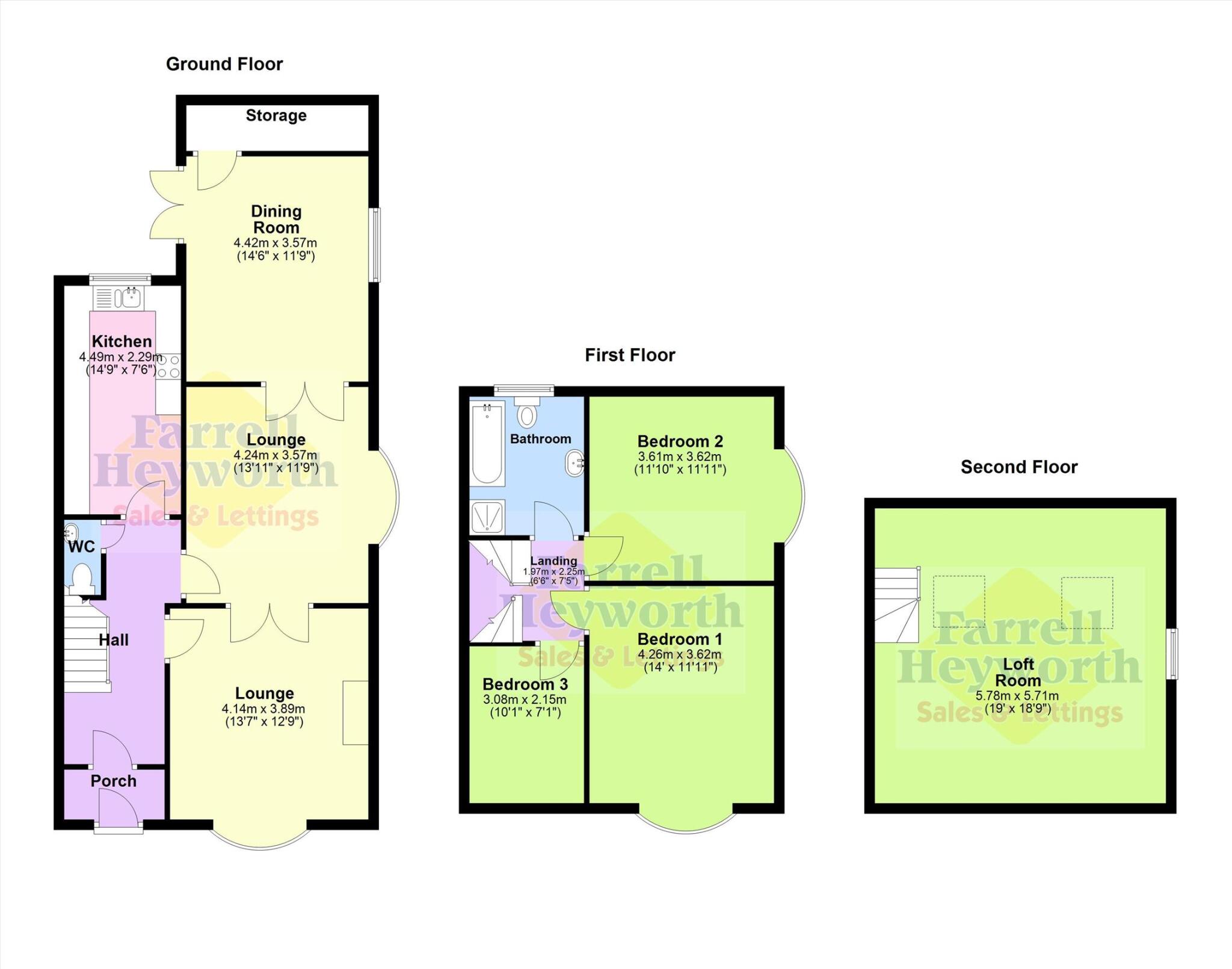Summary - 402 WATERLOO ROAD BLACKPOOL FY4 4BL
3 bed 1 bath Semi-Detached
Large flexible living near schools and shops with off-street parking.
Spacious 1,376 sq ft across multiple floors and converted loft room
This spacious three-bedroom semi-detached Edwardian house offers generous living across roughly 1,376 sq ft, ideal for growing families needing flexible space. The ground floor features two reception rooms plus a dining room, a modern kitchen with integrated appliances and a convenient ground-floor WC. A well-sized converted loft provides extra living or study space. Off-street parking and double glazing add everyday practicality.
Located in central Blackpool (FY4), the home sits close to schools, shops and regular bus routes, making school runs and commuting straightforward. Nearby primary and secondary schools include good-rated options, though some local schools show mixed Ofsted results. The rear yard is low-maintenance; the plot is small, so outdoor space is compact.
Built between 1930–1949, the property retains period character while offering modern touches. It is freehold with gas central heating and low council tax (Band B). There is no flooding risk. Buyers should note the neighbourhood records higher-than-average crime and elevated area deprivation indices.
Overall this home suits families who need substantial indoor space, good local amenities and parking, and who are comfortable with a smaller garden and a neighbourhood with some social and safety challenges. The loft room and three reception rooms offer scope for a home office, playroom or flexible bedroom arrangements.
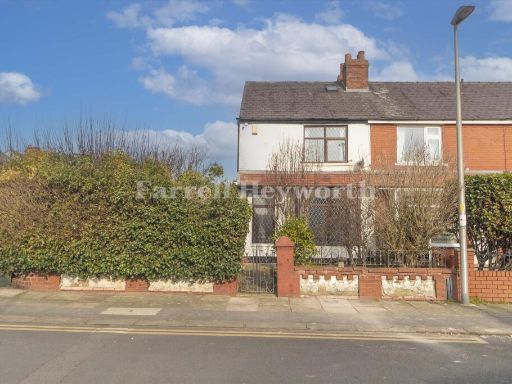 3 bedroom house for sale in Stoke Avenue, Blackpool, FY1 — £139,999 • 3 bed • 1 bath • 646 ft²
3 bedroom house for sale in Stoke Avenue, Blackpool, FY1 — £139,999 • 3 bed • 1 bath • 646 ft²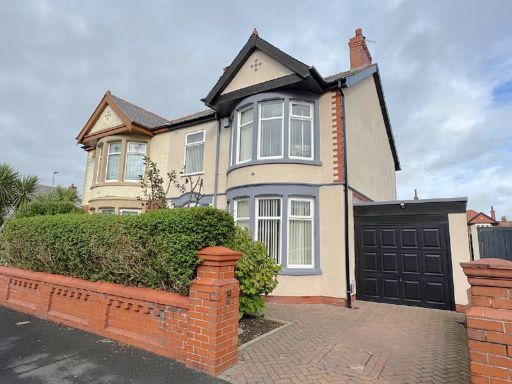 3 bedroom semi-detached house for sale in Cornwall Avenue - Bispham - Blackpool - FY2 9QW, FY2 — £250,000 • 3 bed • 1 bath • 1799 ft²
3 bedroom semi-detached house for sale in Cornwall Avenue - Bispham - Blackpool - FY2 9QW, FY2 — £250,000 • 3 bed • 1 bath • 1799 ft²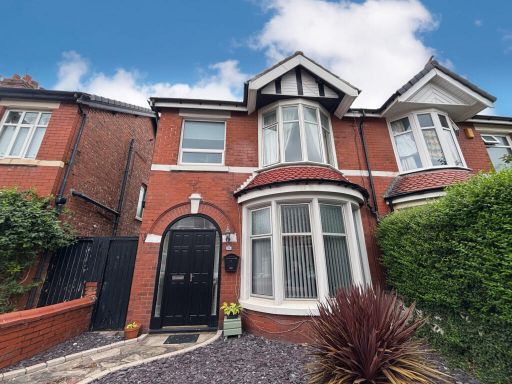 3 bedroom semi-detached house for sale in Gorse Road, Stanley Park, FY3 — £175,000 • 3 bed • 1 bath • 1264 ft²
3 bedroom semi-detached house for sale in Gorse Road, Stanley Park, FY3 — £175,000 • 3 bed • 1 bath • 1264 ft²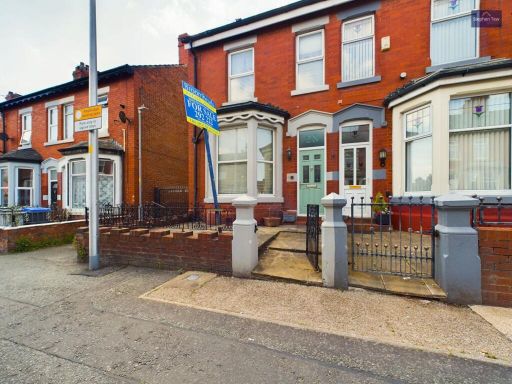 3 bedroom terraced house for sale in Oxford Road, Blackpool, FY1 — £130,000 • 3 bed • 1 bath • 1098 ft²
3 bedroom terraced house for sale in Oxford Road, Blackpool, FY1 — £130,000 • 3 bed • 1 bath • 1098 ft²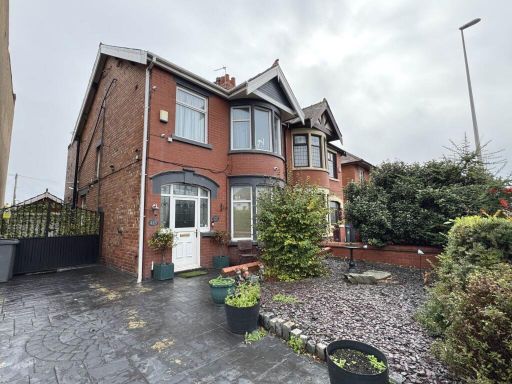 3 bedroom semi-detached house for sale in Waterloo Road, Blackpool, FY4 4BJ, FY4 — £180,000 • 3 bed • 2 bath • 1453 ft²
3 bedroom semi-detached house for sale in Waterloo Road, Blackpool, FY4 4BJ, FY4 — £180,000 • 3 bed • 2 bath • 1453 ft²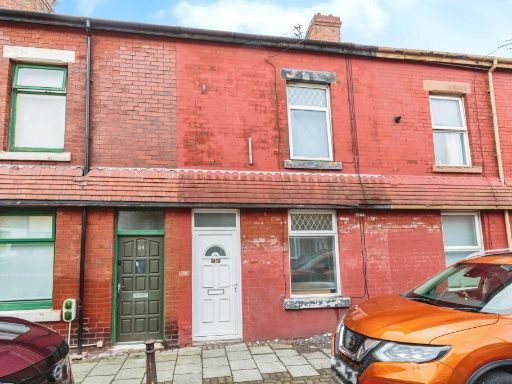 3 bedroom terraced house for sale in Hodder Avenue, Blackpool, FY1 — £85,000 • 3 bed • 1 bath • 782 ft²
3 bedroom terraced house for sale in Hodder Avenue, Blackpool, FY1 — £85,000 • 3 bed • 1 bath • 782 ft²