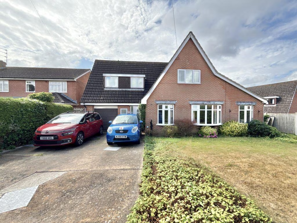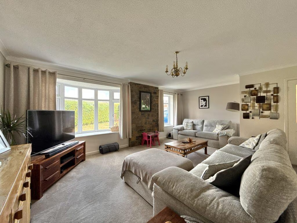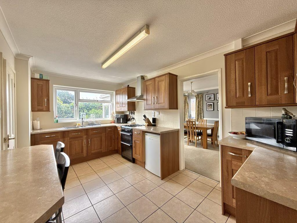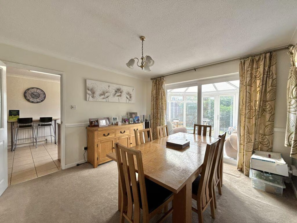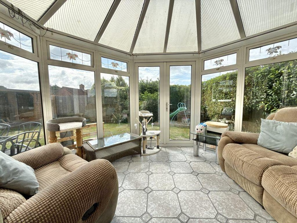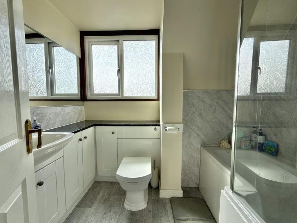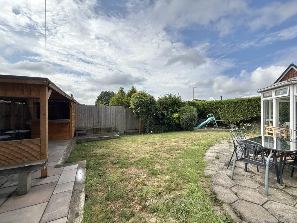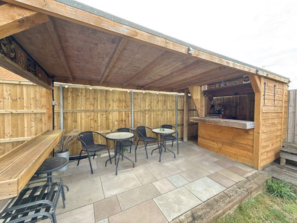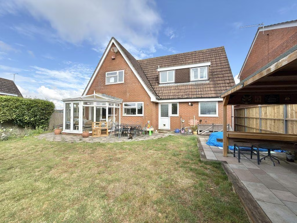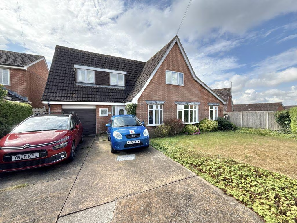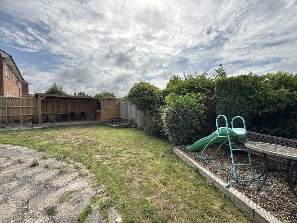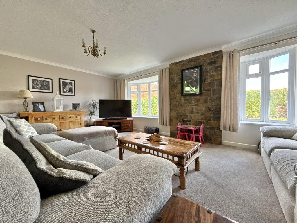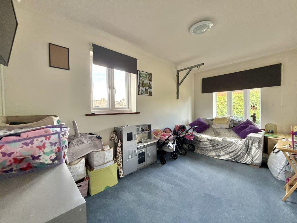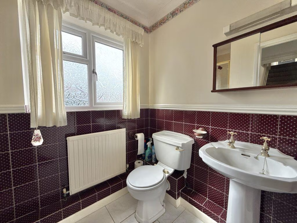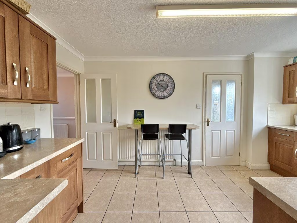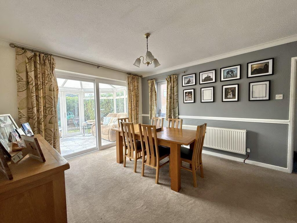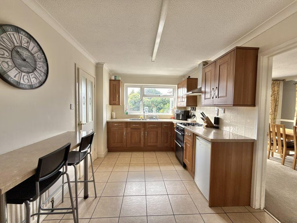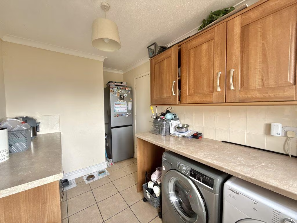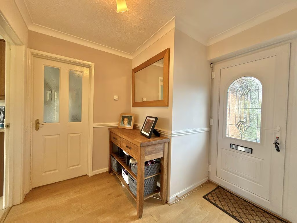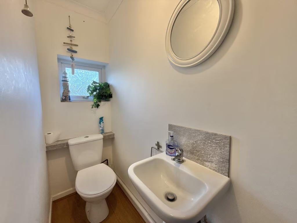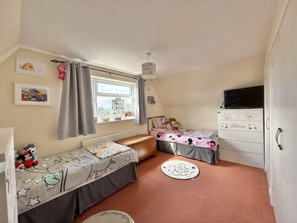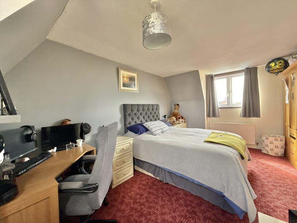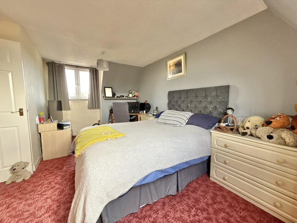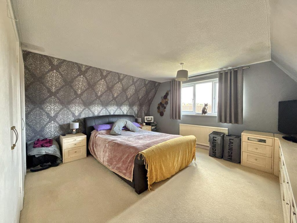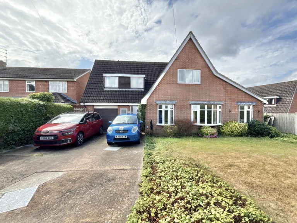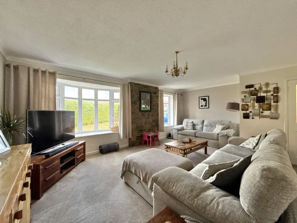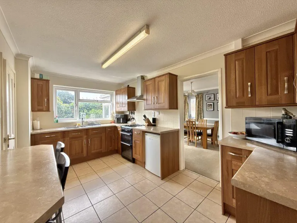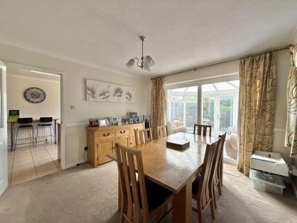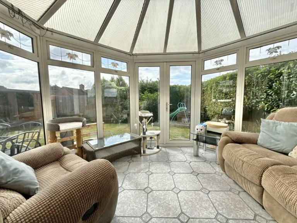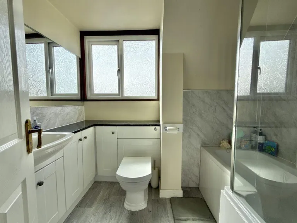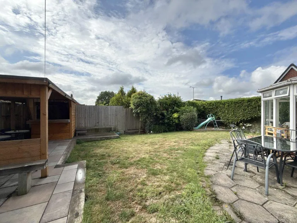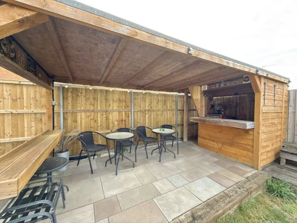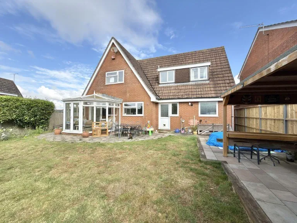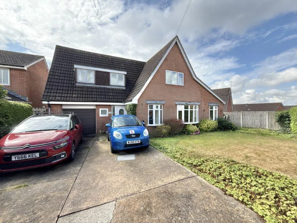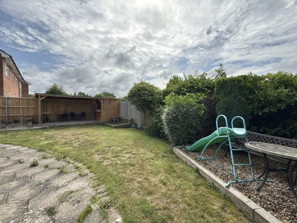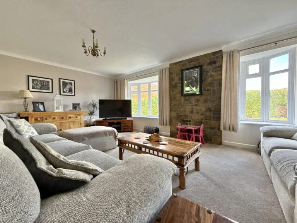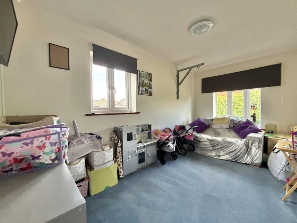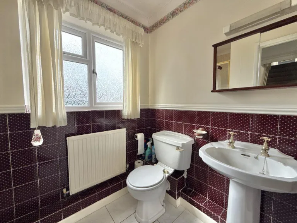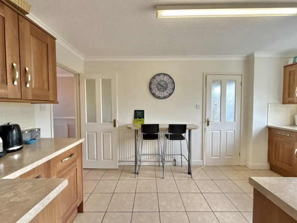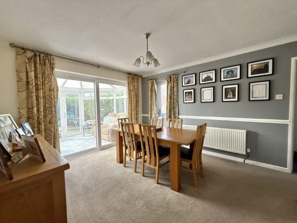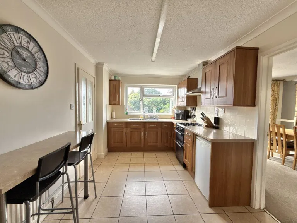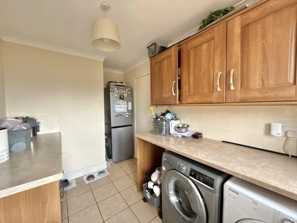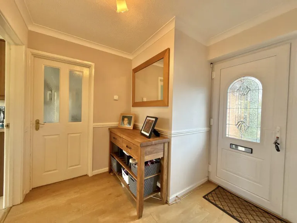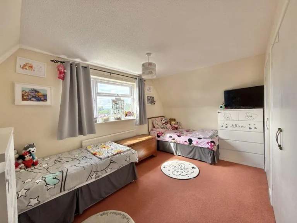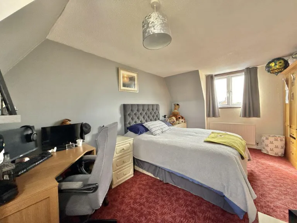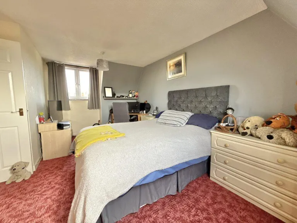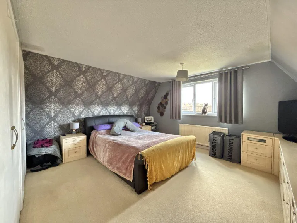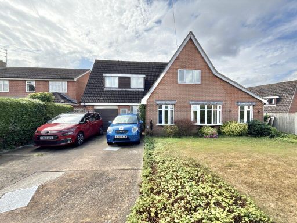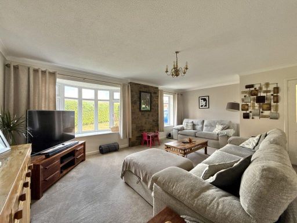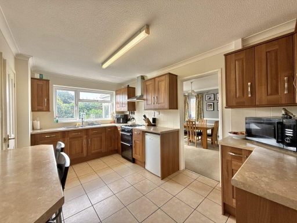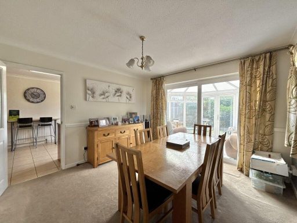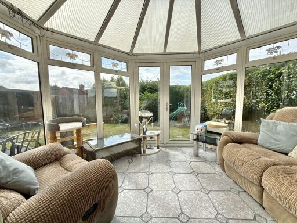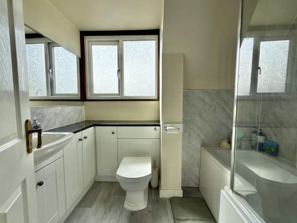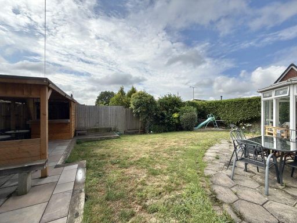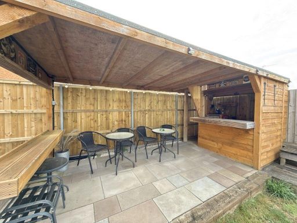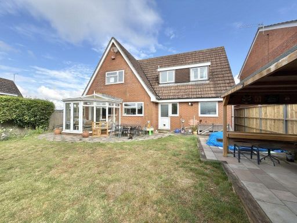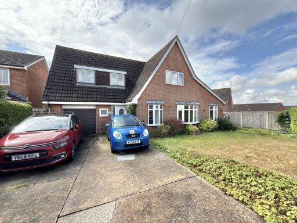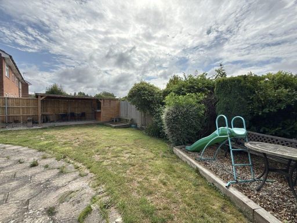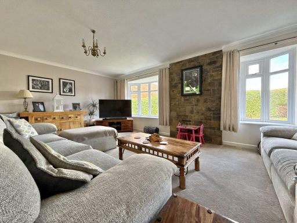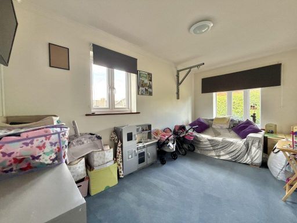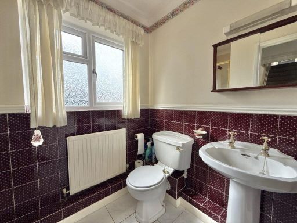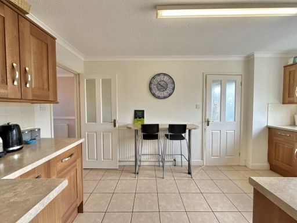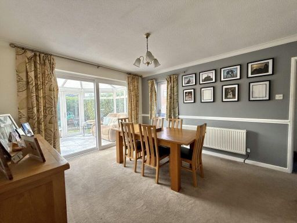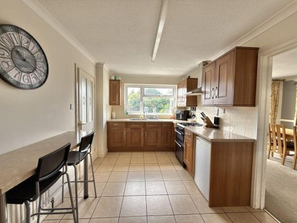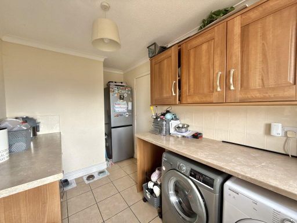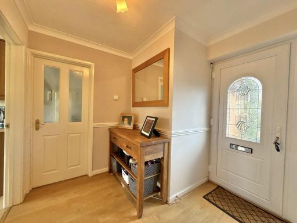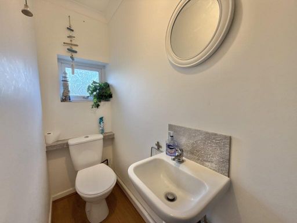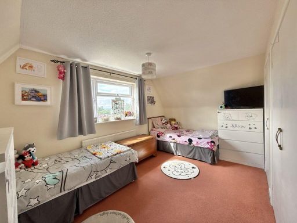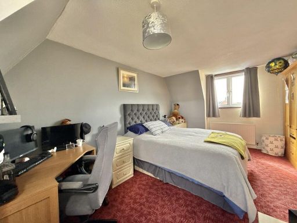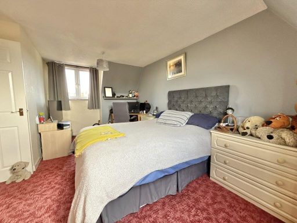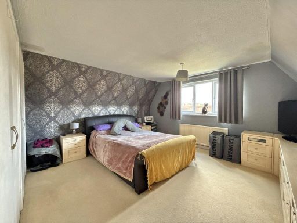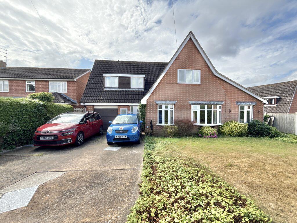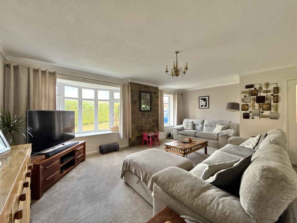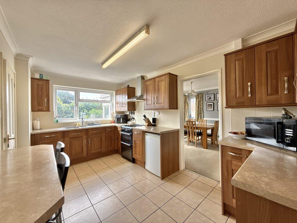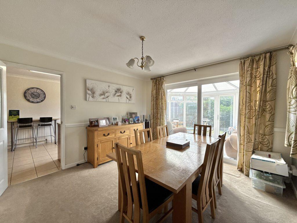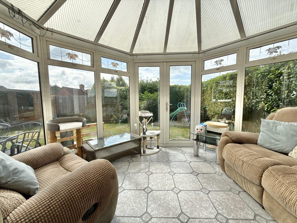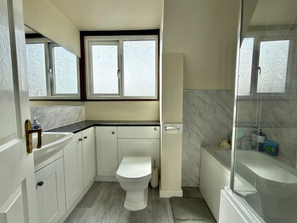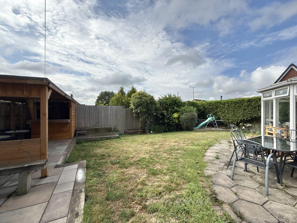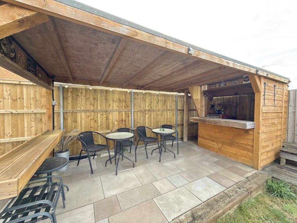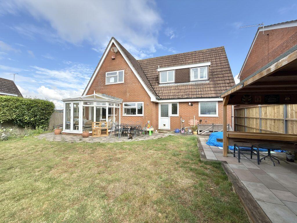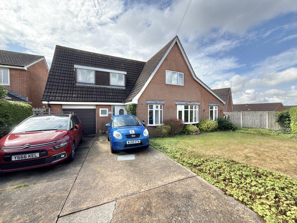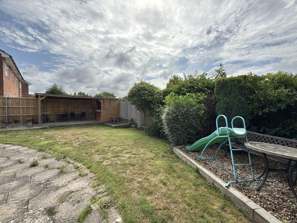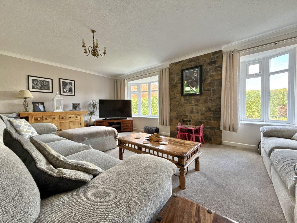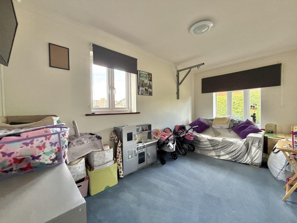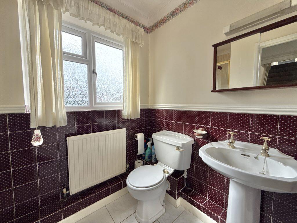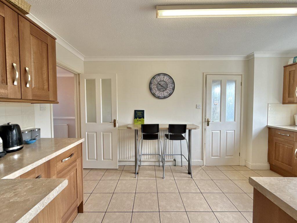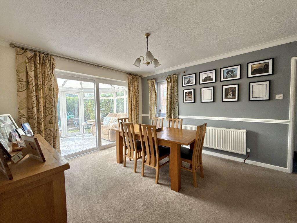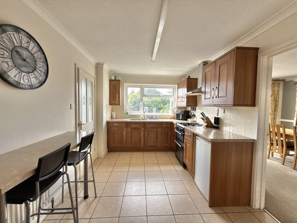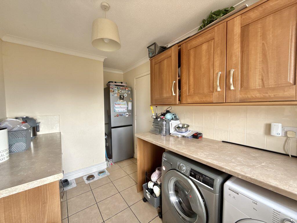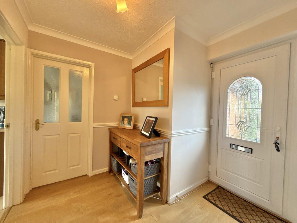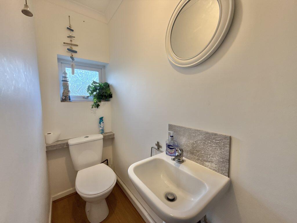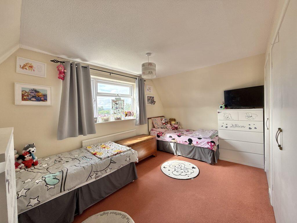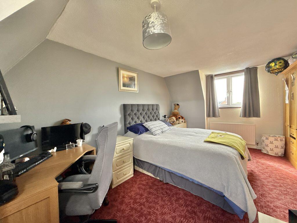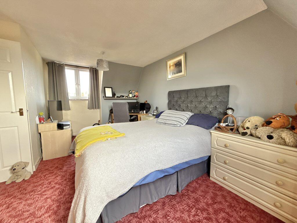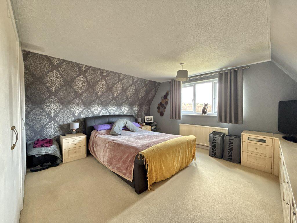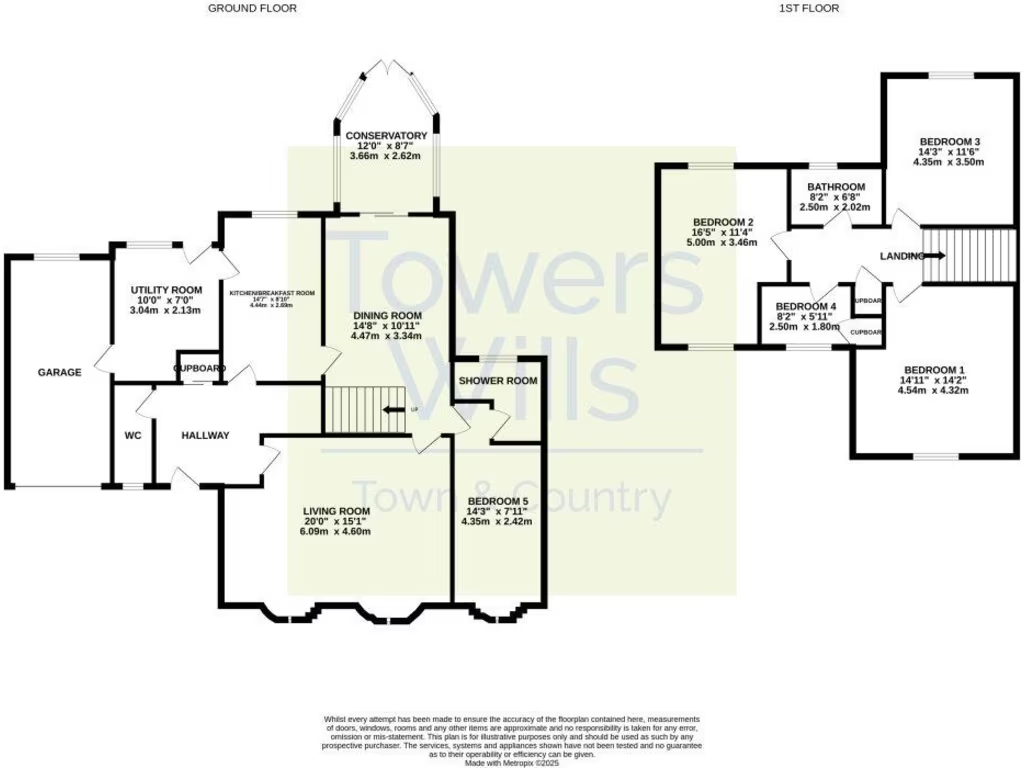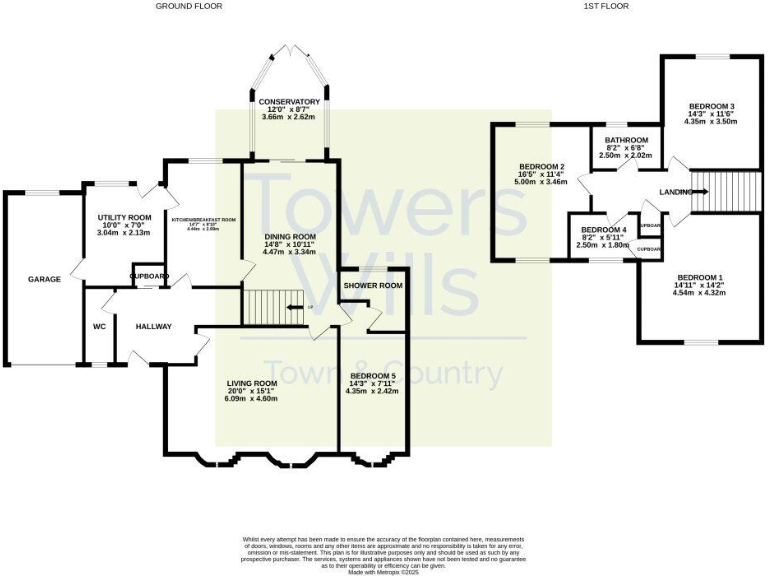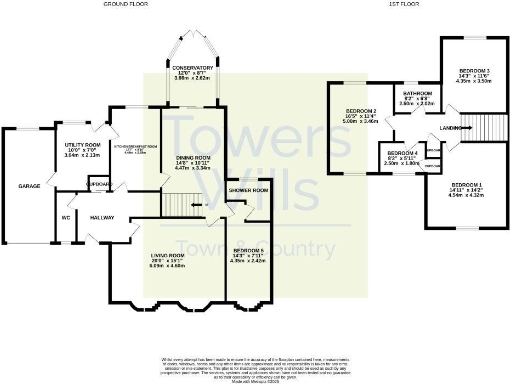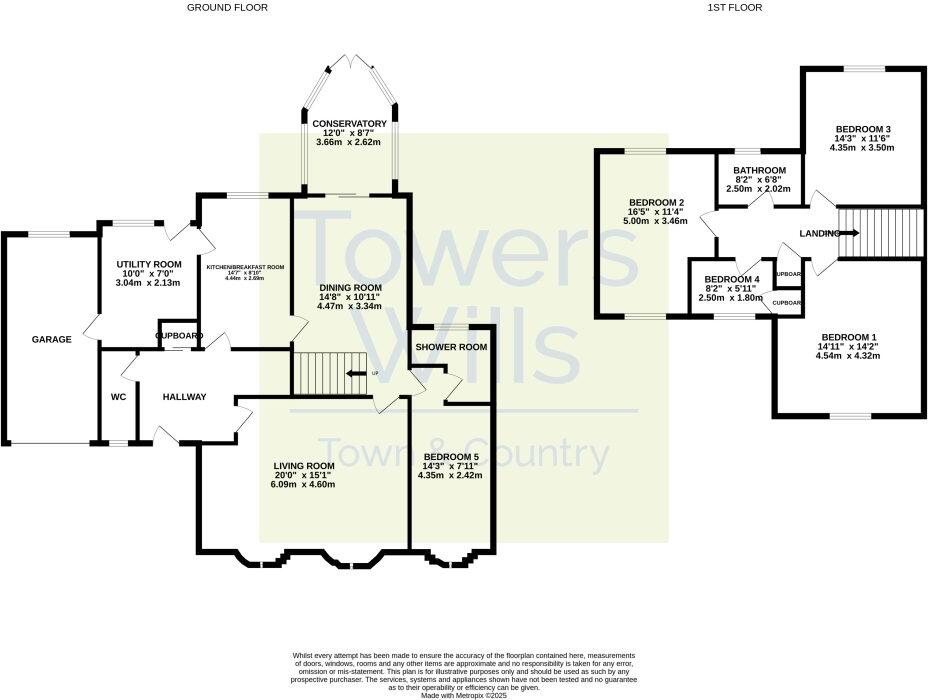Summary - 39 SOUTHWAY DRIVE YEOVIL BA21 3ED
5 bed 2 bath Detached
Flexible five-bedroom house with garage, garden and ground-floor en-suite..
- Five bedrooms including ground-floor bedroom with en-suite
- Conservatory adjoining dining room and patio access
- Private lawned rear garden with side access and shed
- Driveway plus integral garage with internal utility access
- Kitchen and bathrooms are functional; cosmetic updating likely
- Quiet cul-de-sac in a sought-after, affluent neighbourhood
- Approximately 1,610 sq ft; multi-story family layout
- Freehold, no recorded flood risk; average local crime levels
Set at the end of a quiet cul-de-sac in a sought-after area of Yeovil, this five-bedroom detached home offers flexible living across multiple levels — ideal for families needing space and a ground-floor bedroom with en-suite for guests or multigenerational living. The layout includes a generous living room, separate dining room leading to a conservatory, and a useful utility room linking to the garage. A private, lawned rear garden with patio and side access provides safe outdoor space for children and pets.
Practical features include a driveway and integral garage, good-sized storage including an airing cupboard, and well-placed windows that keep rooms bright. The kitchen and bathrooms are serviceable and arranged for everyday family use; the kitchen’s patterned worktops and timber-effect doors are functional but may suit buyers seeking cosmetic updating. Total accommodation is around 1,610 sq ft, giving room for home working, play areas and study zones.
Location strengths include nearby primary and secondary schools with Good and Outstanding Ofsted ratings, easy access to local amenities and excellent mobile and fast broadband speeds. The property is freehold with no recorded flood risk and sits in an affluent, low-deprivation neighbourhood. Note the property is an average overall size for a family home and shows evidence of routine use; buyers should expect typical maintenance and possible cosmetic modernisation rather than a full refurbishment.
This home will suit growing families looking for practical space in a calm residential setting, or buyers wanting straightforward rental potential in a family-focused suburb. Viewing is recommended to appreciate the flexible layout and the cul-de-sac privacy.
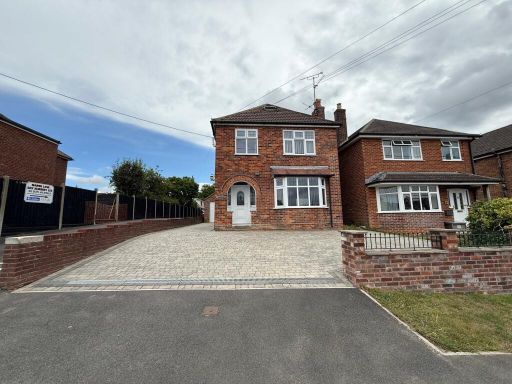 4 bedroom detached house for sale in Marsh Lane, Yeovil, Somerset, BA21 3BX, BA21 — £495,000 • 4 bed • 3 bath • 2415 ft²
4 bedroom detached house for sale in Marsh Lane, Yeovil, Somerset, BA21 3BX, BA21 — £495,000 • 4 bed • 3 bath • 2415 ft²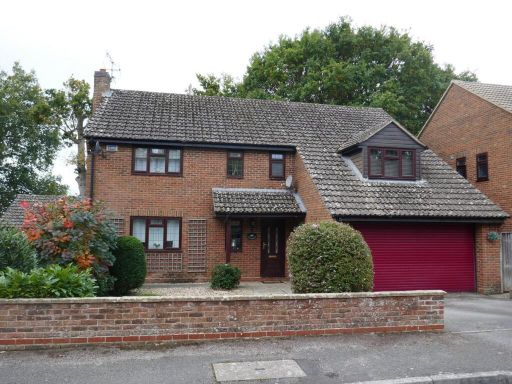 5 bedroom detached house for sale in Southway Drive, Yeovil, BA21 — £495,000 • 5 bed • 2 bath • 1712 ft²
5 bedroom detached house for sale in Southway Drive, Yeovil, BA21 — £495,000 • 5 bed • 2 bath • 1712 ft²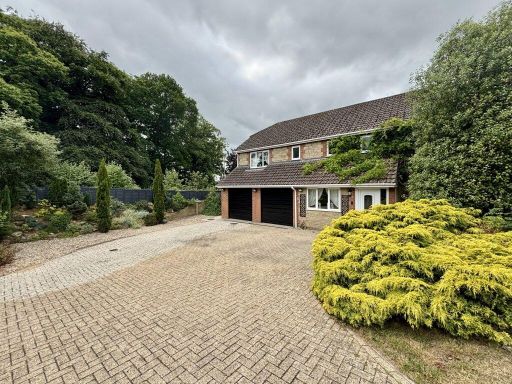 5 bedroom detached house for sale in Rye Gardens, Yeovil, Somerset, BA20 — £500,000 • 5 bed • 3 bath • 2211 ft²
5 bedroom detached house for sale in Rye Gardens, Yeovil, Somerset, BA20 — £500,000 • 5 bed • 3 bath • 2211 ft²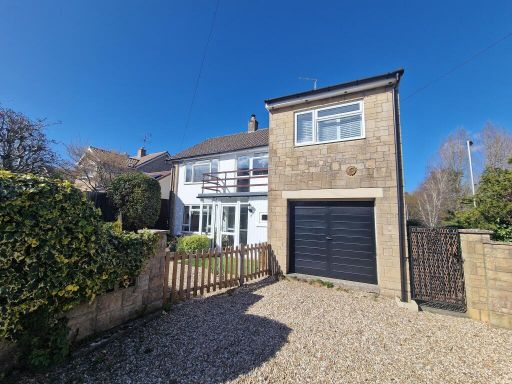 4 bedroom detached house for sale in Swallowcliffe Gardens, Yeovil, Somerset, BA20 — £367,000 • 4 bed • 2 bath • 1509 ft²
4 bedroom detached house for sale in Swallowcliffe Gardens, Yeovil, Somerset, BA20 — £367,000 • 4 bed • 2 bath • 1509 ft²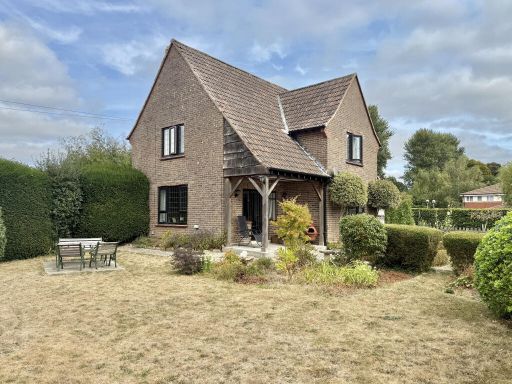 4 bedroom detached house for sale in Ilchester Road, Yeovil, Somerset, BA21 — £450,000 • 4 bed • 1 bath • 1389 ft²
4 bedroom detached house for sale in Ilchester Road, Yeovil, Somerset, BA21 — £450,000 • 4 bed • 1 bath • 1389 ft²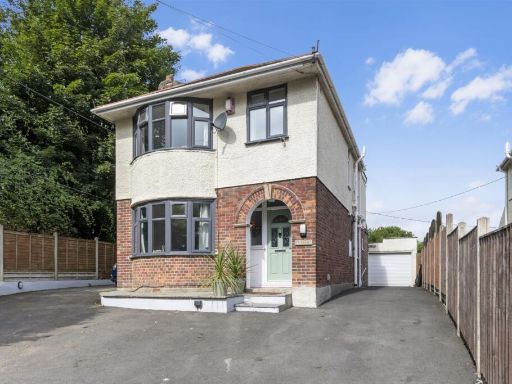 4 bedroom detached house for sale in Mudford Hill, Yeovil, BA21 — £500,000 • 4 bed • 2 bath • 1427 ft²
4 bedroom detached house for sale in Mudford Hill, Yeovil, BA21 — £500,000 • 4 bed • 2 bath • 1427 ft²