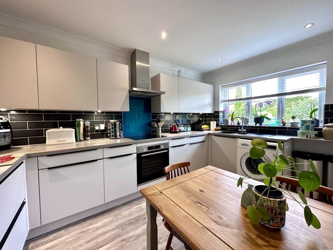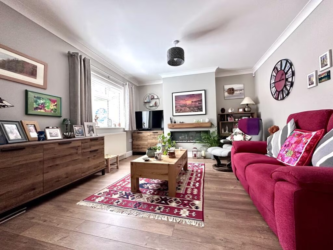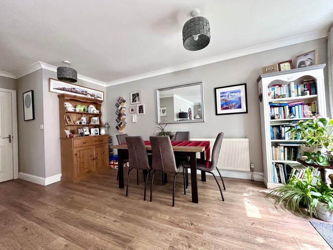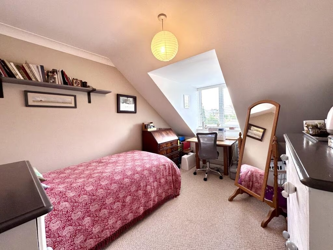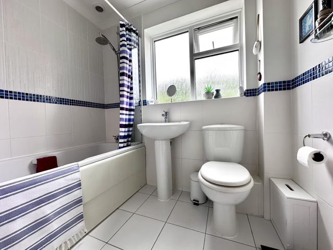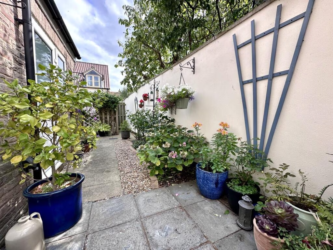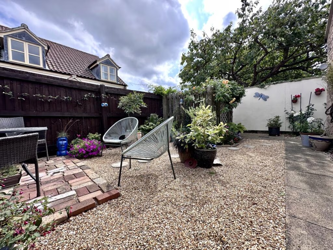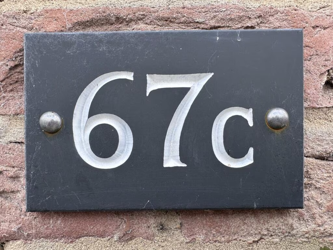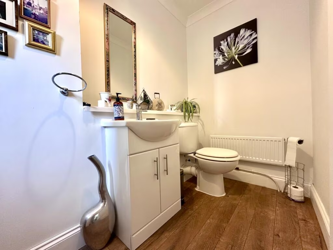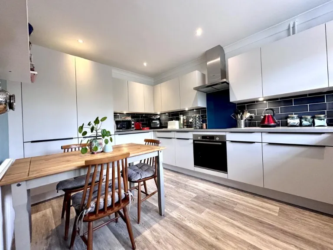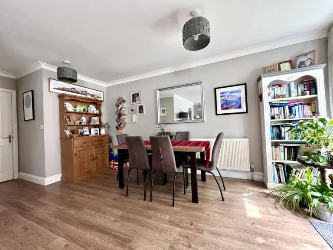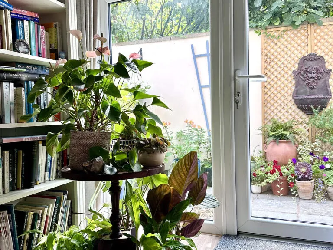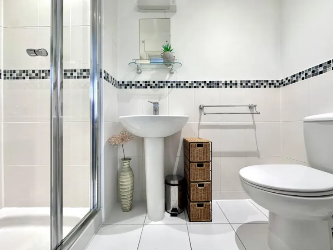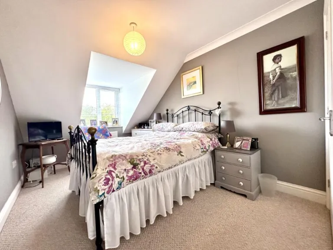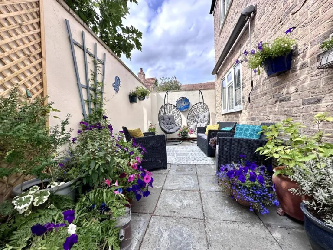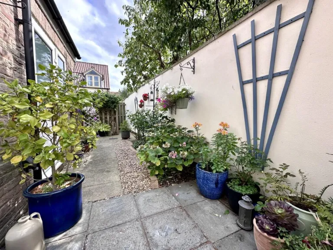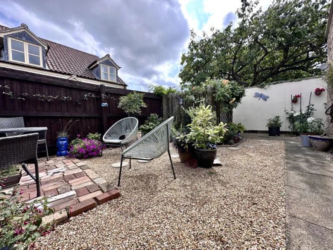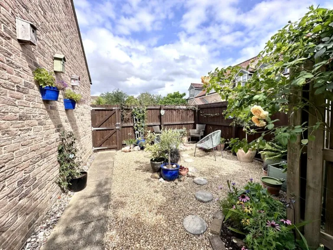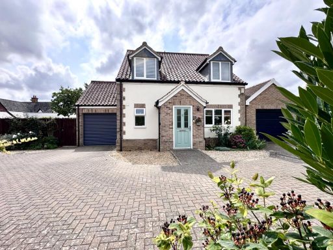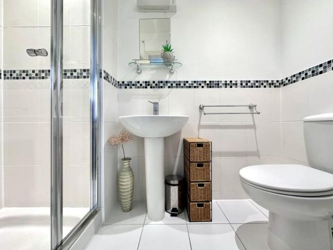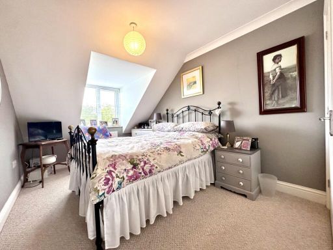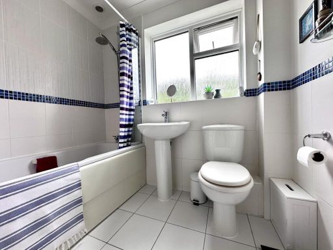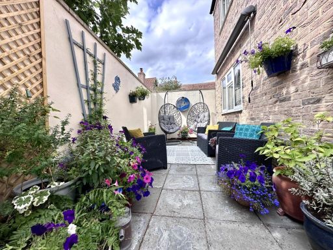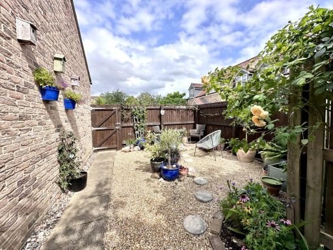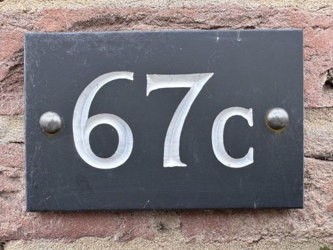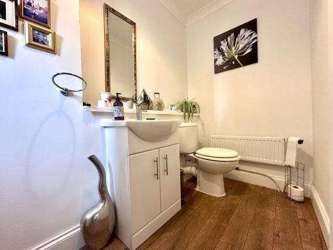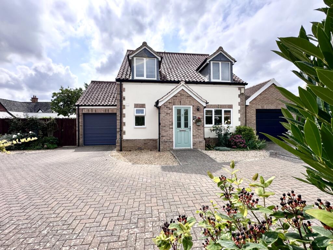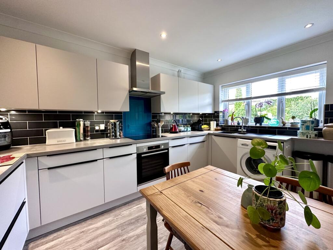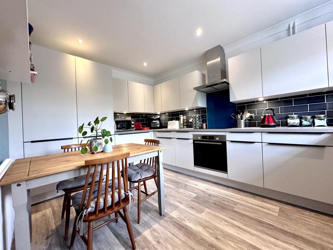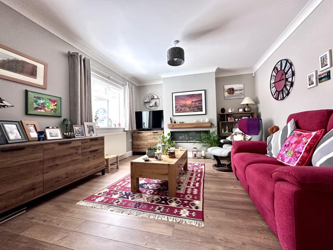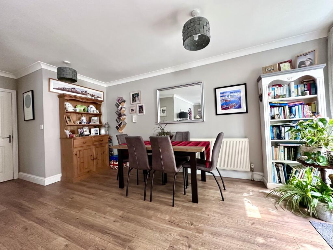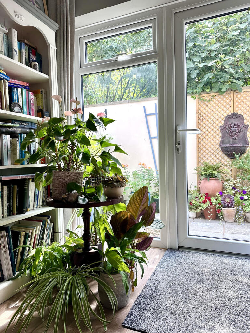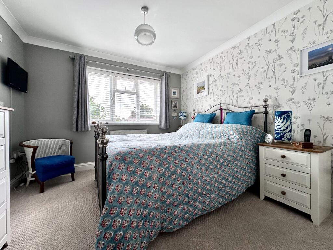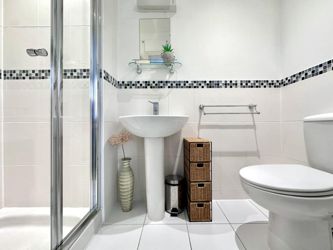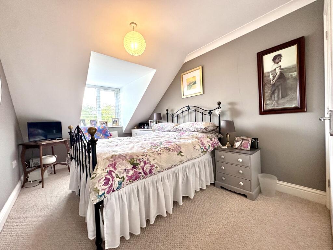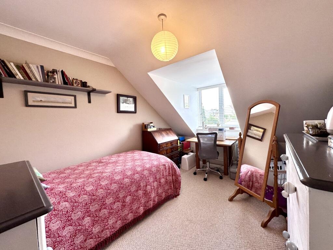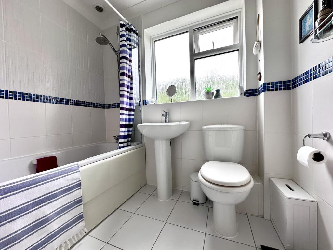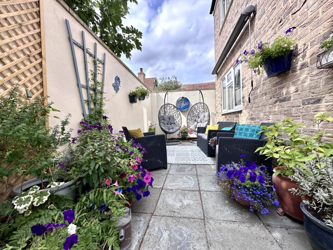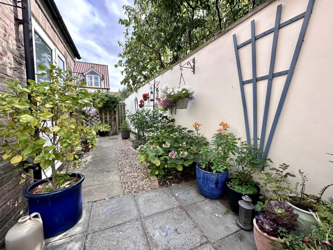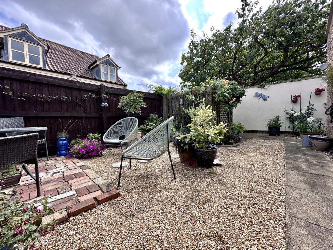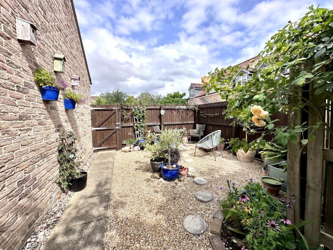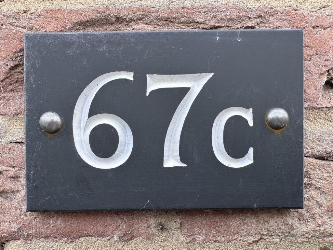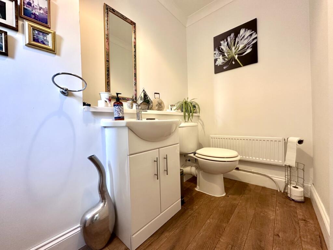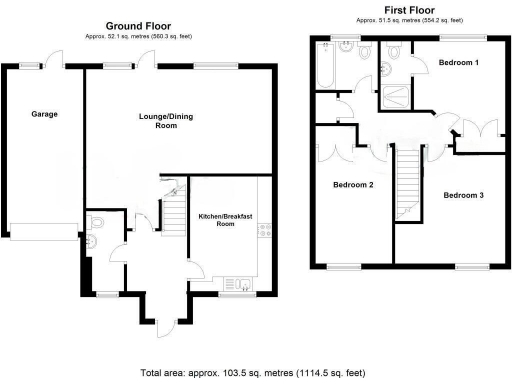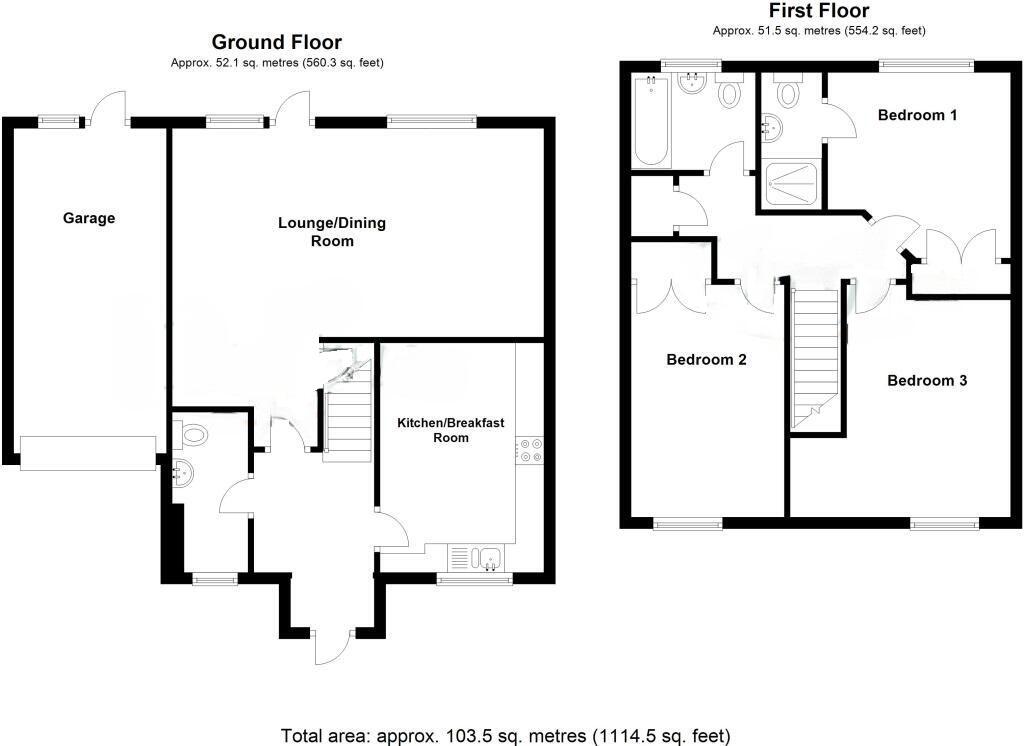Three double bedrooms, one with ensuite
L-shaped lounge/diner with direct garden access
Modern fitted kitchen with integrated appliances
Driveway parking plus single garage with boarded loft
Recently replaced oil tank; property uses oil heating
Small, private rear garden; gated side access
Average overall size and modest plot footprint
Freehold in small, walkable village development
Set on a small, secluded development within walking distance of Haddenham’s shops and amenities, this modern three-double-bedroom detached house offers comfortable family living across two storeys. The L-shaped lounge/diner provides a generous social hub with garden access, while the kitchen/breakfast room and fitted appliances suit everyday family use. One bedroom benefits from an ensuite and there is an additional family bathroom on the first floor.
Outside, the property has a small, well-landscaped rear garden offering privacy, gated side access, driveway parking and a single garage with an electric up-and-over door and boarded loft for storage. The recently replaced oil tank supplies the central heating system; oil heating is economical in some seasons but requires regular servicing and fuel deliveries.
The house sits in a popular village location about 11 miles north of Cambridge and close to Ely, with fast broadband, excellent mobile signal and very low local crime—appealing for commuting or family life. Local primary and secondary schools are rated Good, and everyday shops, a health centre and pubs are within walking distance.
Practical buyers should note the modest plot size and that the home is an average-sized property overall; the layout is well-proportioned rather than expansive. As a modern detached, it requires minimal immediate updating but long-term buyers should factor ongoing oil-fired heating costs and routine maintenance for the garage and garden into their plans.

