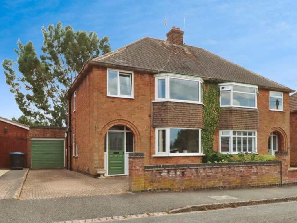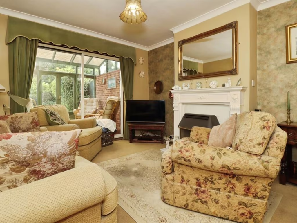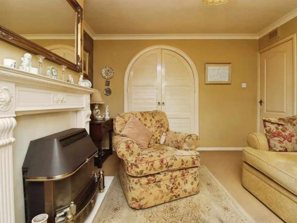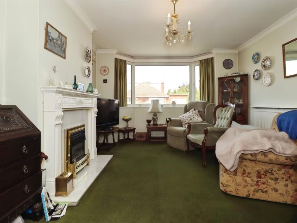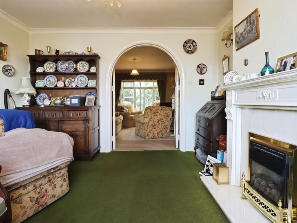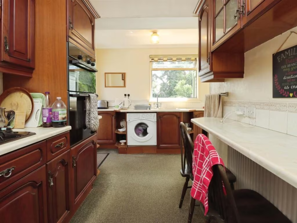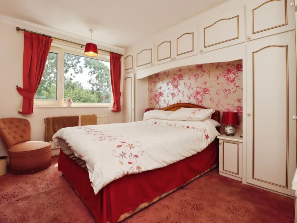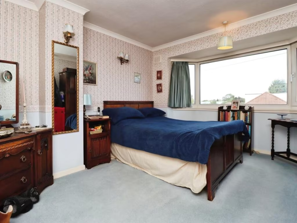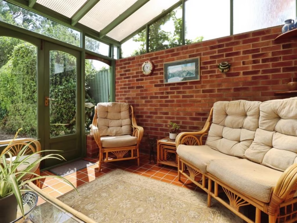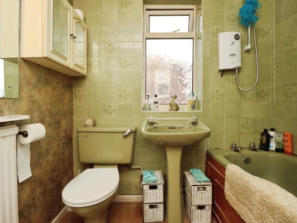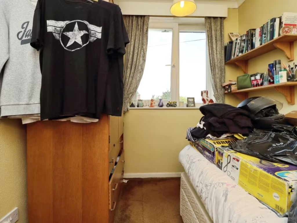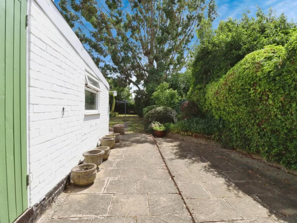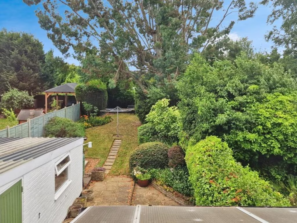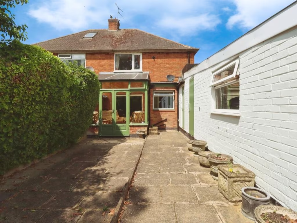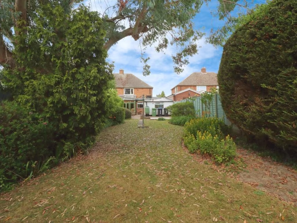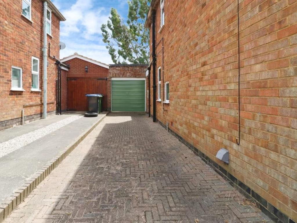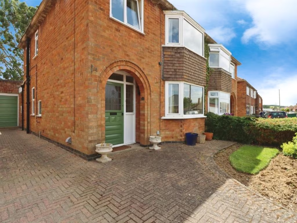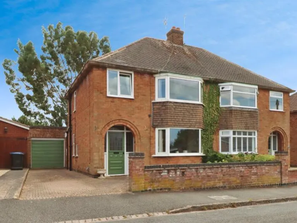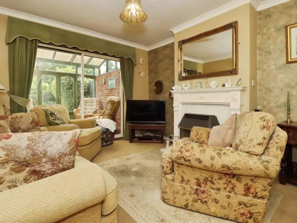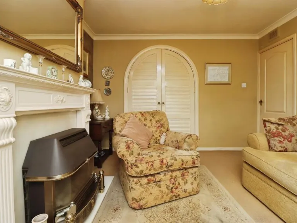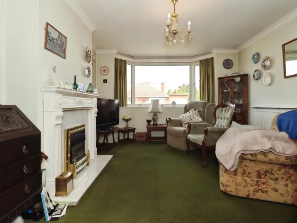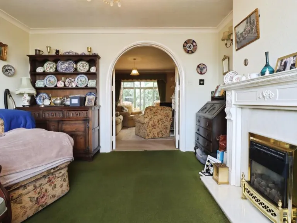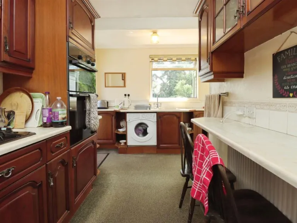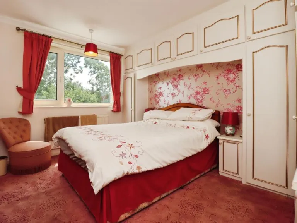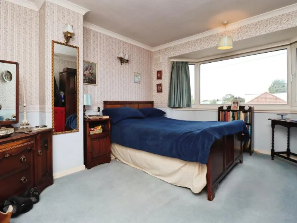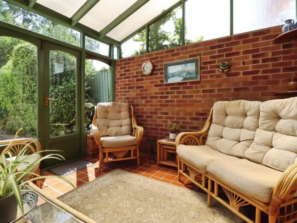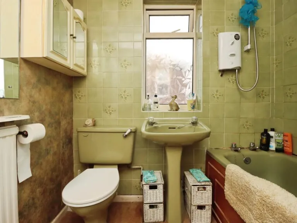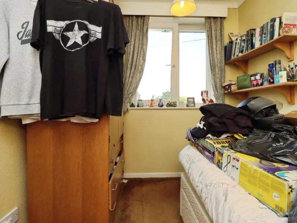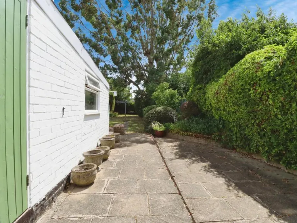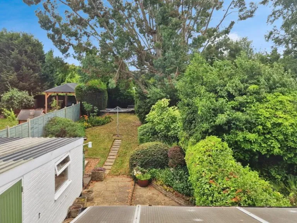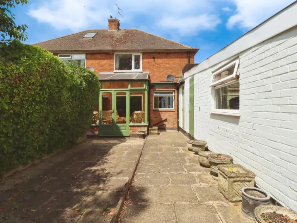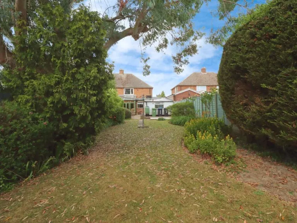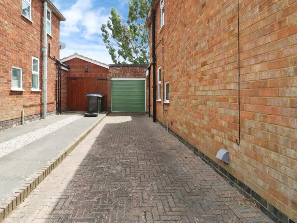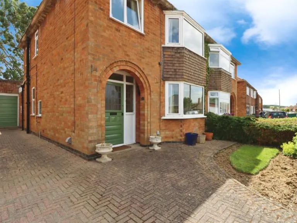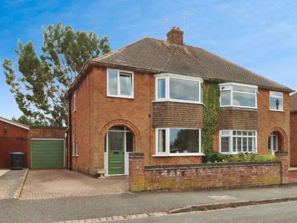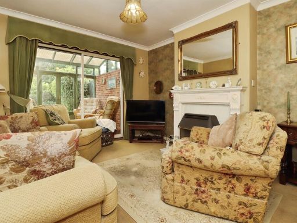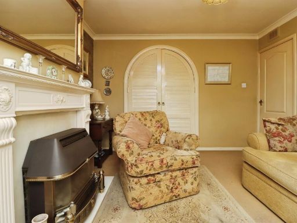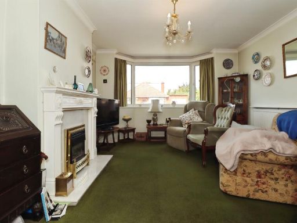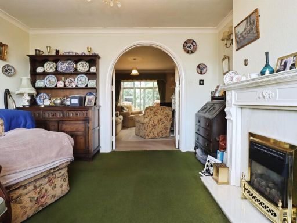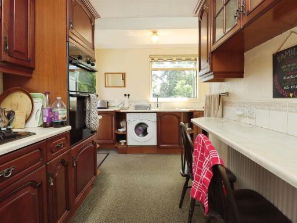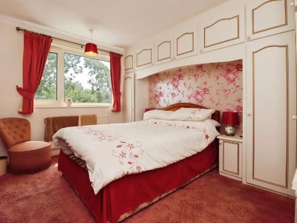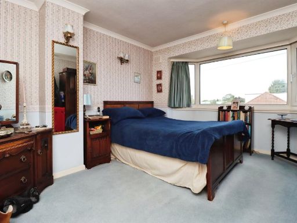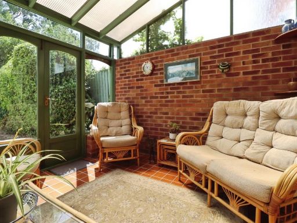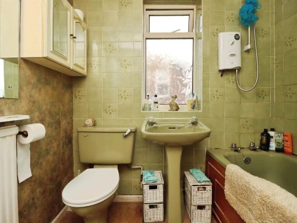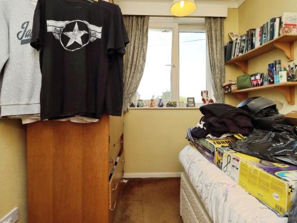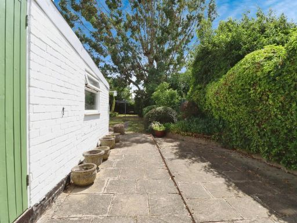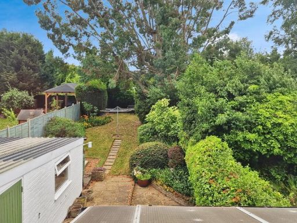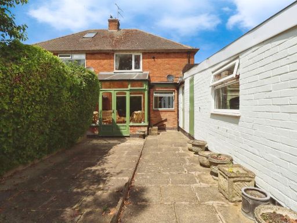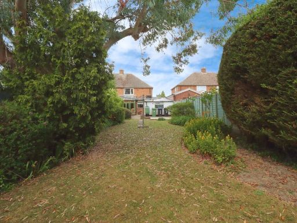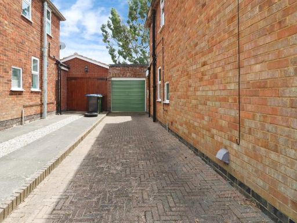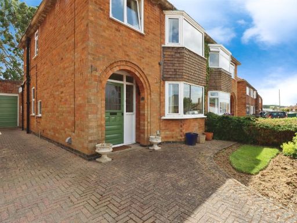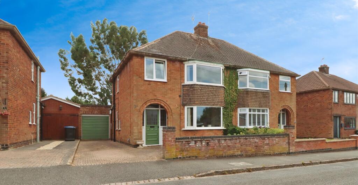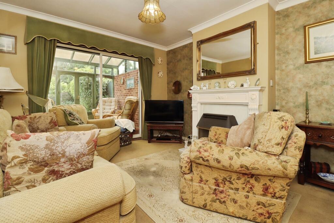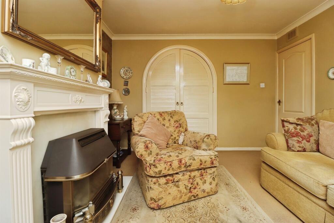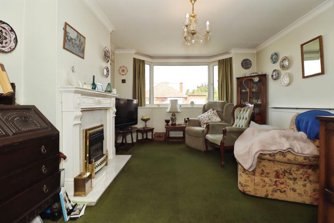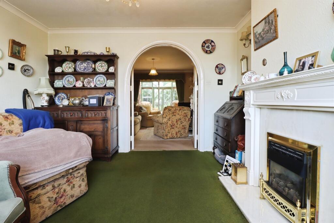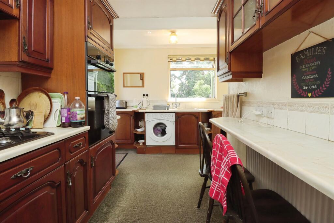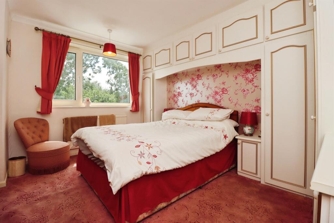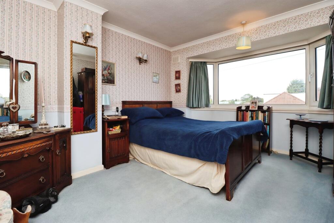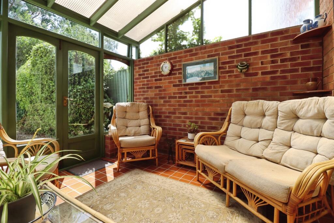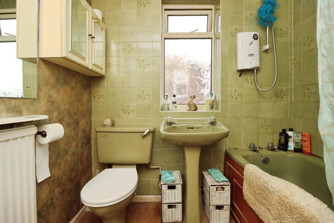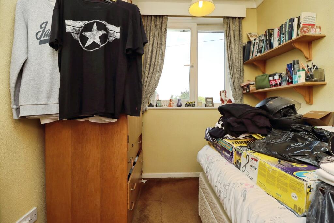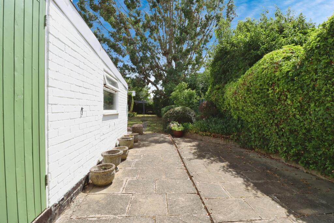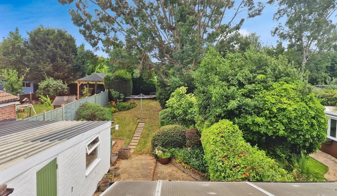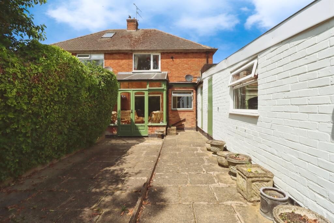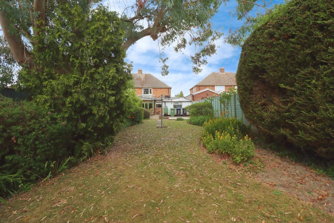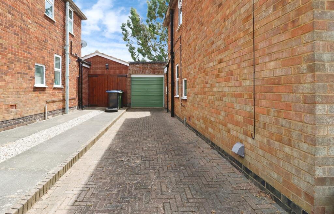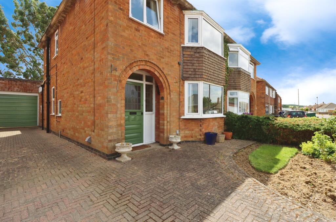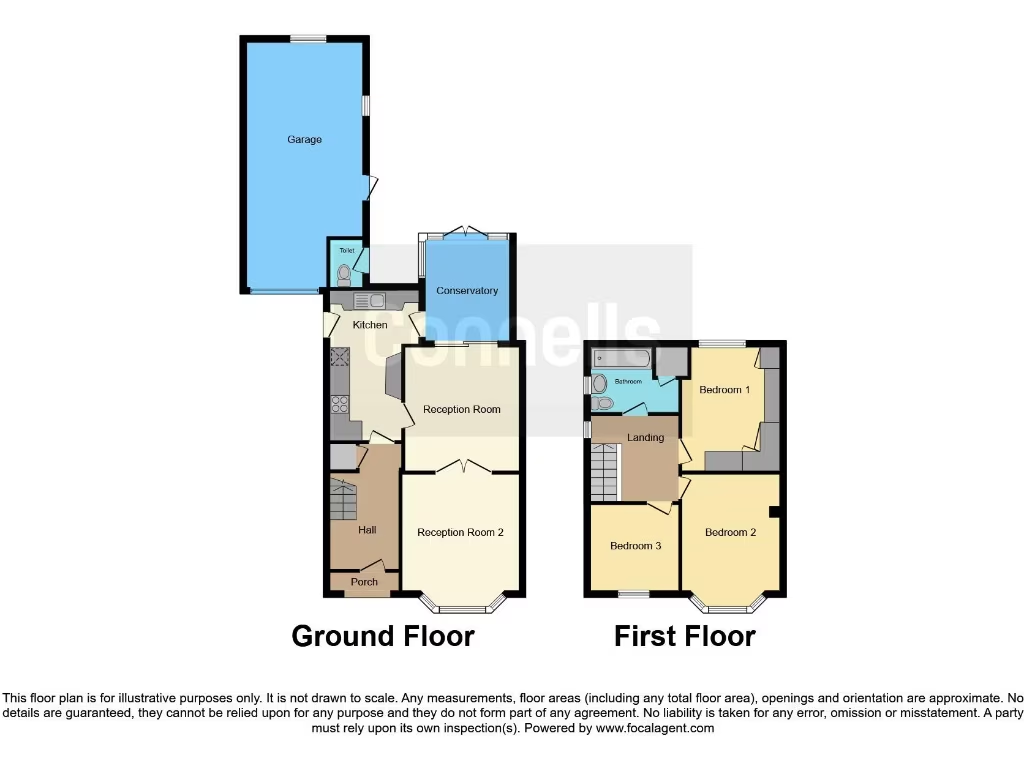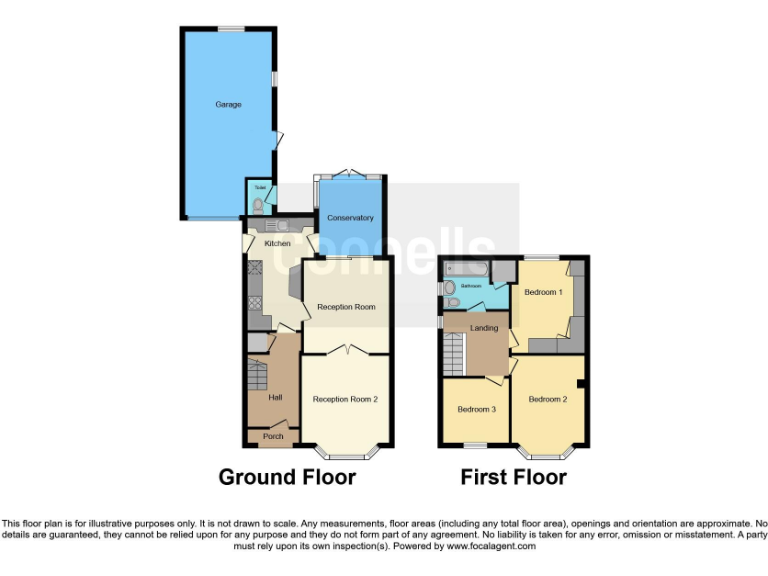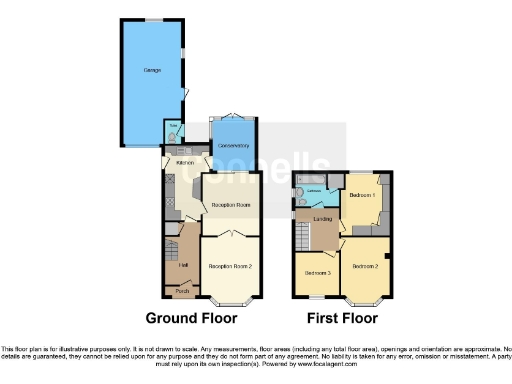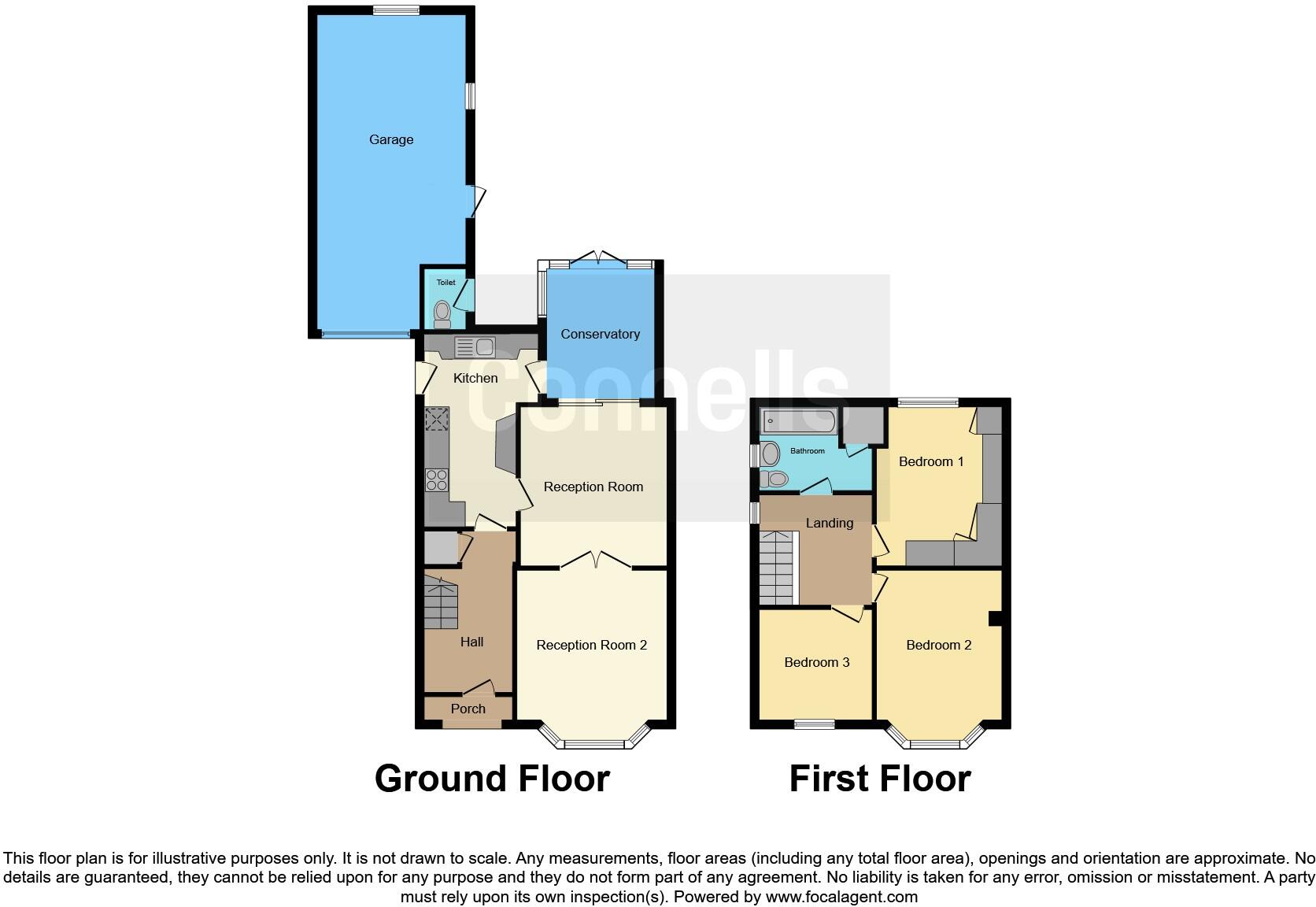Summary - 9, RUPERT ROAD, MARKET HARBOROUGH LE16 9LT
3 bed 1 bath Semi-Detached
Three bedrooms with family bathroom upstairs
South-facing generous rear garden with extension potential
Oversized detached garage plus driveway for two vehicles
Long conservatory linking house to garden
Bay-fronted living room with fireplace and high ceilings
Cavity walls assumed uninsulated — consider insulation works
Single bathroom only for three bedrooms
Some dated interior finishes; modernisation may be needed
Set on a generous plot within walking distance of Market Harborough town centre and schools, this three-bedroom semi-detached home suits families seeking space and convenience. The ground floor offers a bay-fronted living room, separate reception room, kitchen and a long conservatory that opens onto a south-facing rear garden. An oversized detached garage and driveway provide useful off-road parking and storage.
Internally the house feels traditionally proportioned with high ceilings and well-sized rooms. The accommodation is presented in generally good order but includes dated elements (some decor and fittings) and would benefit from modernisation to maximise its potential. The rear garden and plot offer scope for a single-storey extension (subject to planning), making the property appealing for buyers wanting to add value.
Practical points: the property is freehold, gas central heated via boiler and radiators, has double glazing (install date unknown) and low local crime. There is a possible issue with cavity walls having no added insulation (as built), so buyers should consider energy improvements. Only one family bathroom serves three bedrooms.
This home will suit families who value proximity to schools, shops and transport links and who are happy to carry out cosmetic updates or a modest extension to create additional living space.
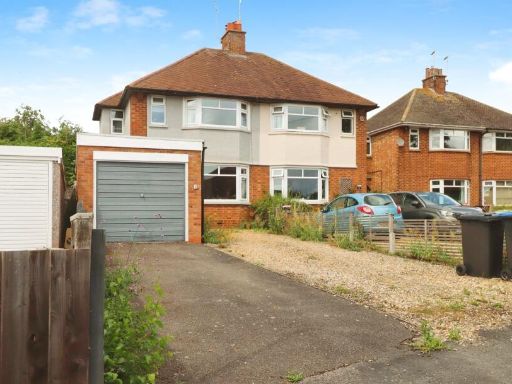 3 bedroom semi-detached house for sale in Crescent Close, Market Harborough, LE16 — £350,000 • 3 bed • 1 bath • 926 ft²
3 bedroom semi-detached house for sale in Crescent Close, Market Harborough, LE16 — £350,000 • 3 bed • 1 bath • 926 ft²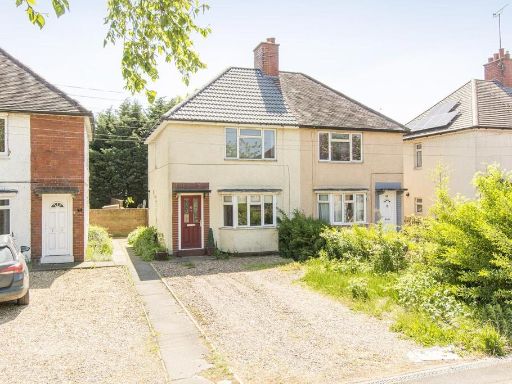 3 bedroom semi-detached house for sale in Welland Park Road, Market Harborough, LE16 — £225,000 • 3 bed • 2 bath • 718 ft²
3 bedroom semi-detached house for sale in Welland Park Road, Market Harborough, LE16 — £225,000 • 3 bed • 2 bath • 718 ft²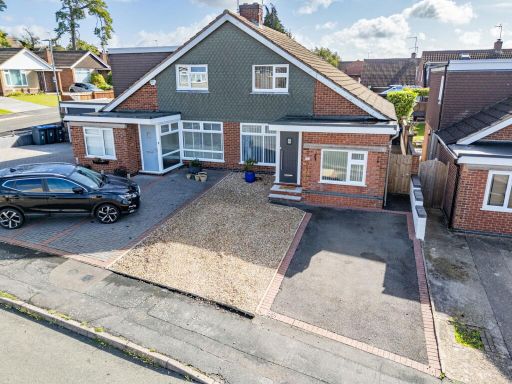 2 bedroom semi-detached house for sale in Marlborough Way, Market Harborough, LE16 7LW, LE16 — £320,000 • 2 bed • 1 bath • 822 ft²
2 bedroom semi-detached house for sale in Marlborough Way, Market Harborough, LE16 7LW, LE16 — £320,000 • 2 bed • 1 bath • 822 ft²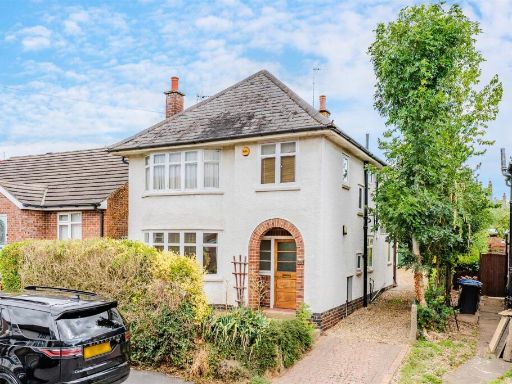 3 bedroom detached house for sale in Wartnaby Street, Market Harborough, LE16 — £400,000 • 3 bed • 1 bath • 2305 ft²
3 bedroom detached house for sale in Wartnaby Street, Market Harborough, LE16 — £400,000 • 3 bed • 1 bath • 2305 ft²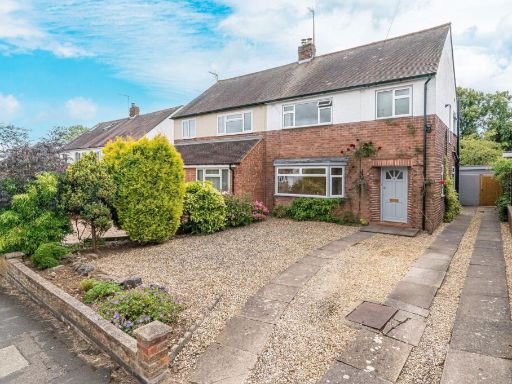 4 bedroom semi-detached house for sale in The Ridgeway, Market Harborough, LE16 — £450,000 • 4 bed • 1 bath • 1292 ft²
4 bedroom semi-detached house for sale in The Ridgeway, Market Harborough, LE16 — £450,000 • 4 bed • 1 bath • 1292 ft²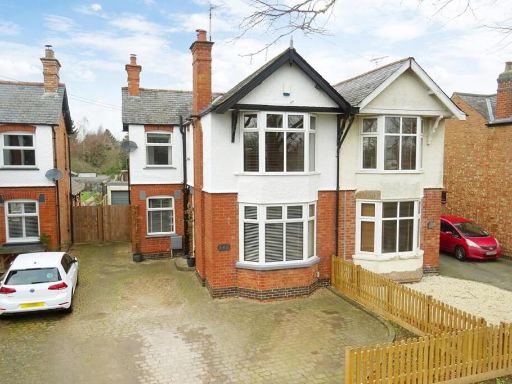 3 bedroom semi-detached house for sale in Coventry Road, Market Harborough, LE16 — £450,000 • 3 bed • 1 bath • 1033 ft²
3 bedroom semi-detached house for sale in Coventry Road, Market Harborough, LE16 — £450,000 • 3 bed • 1 bath • 1033 ft²