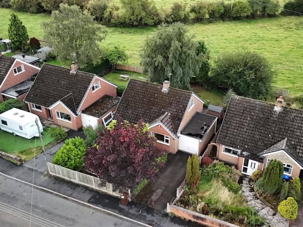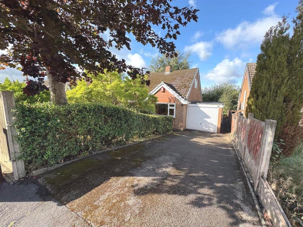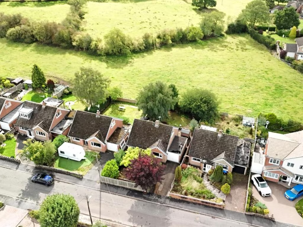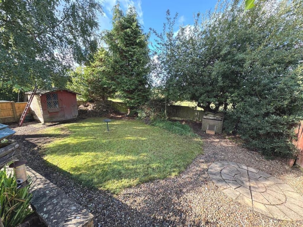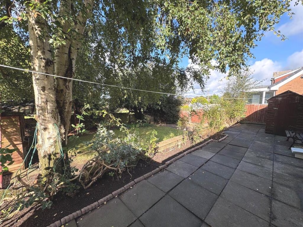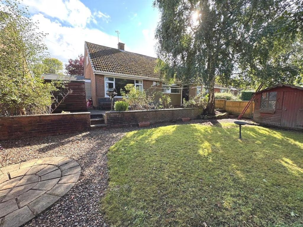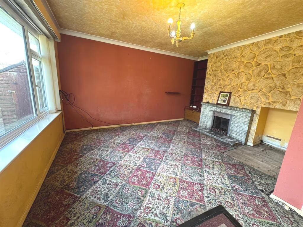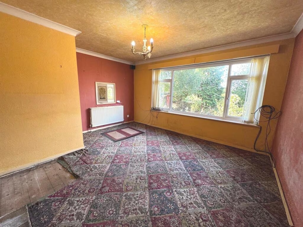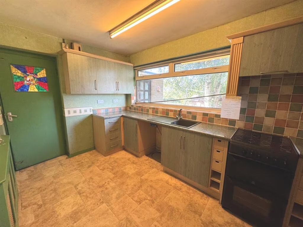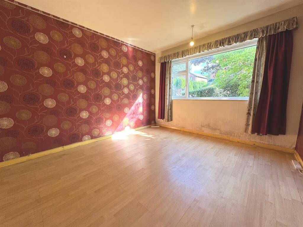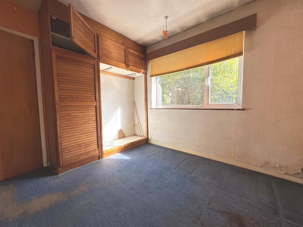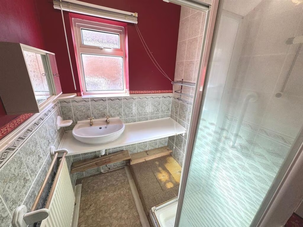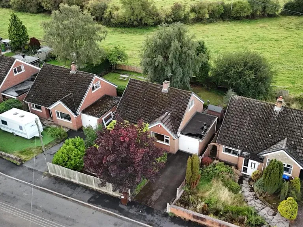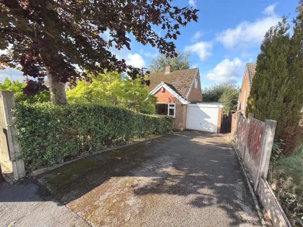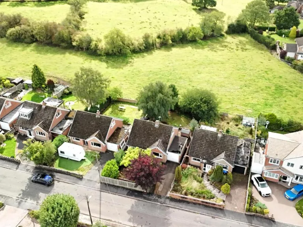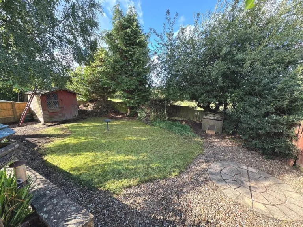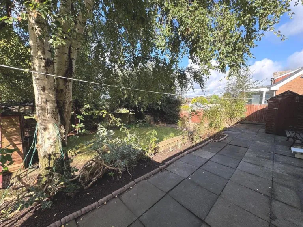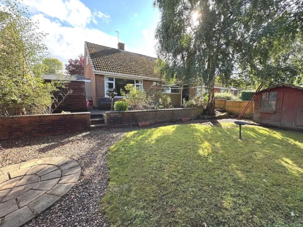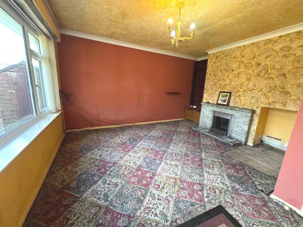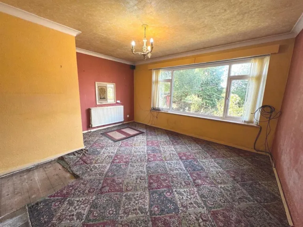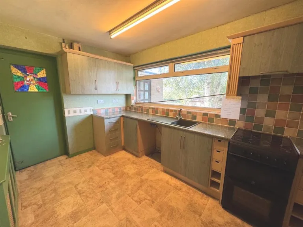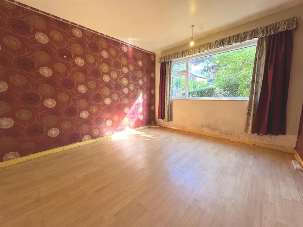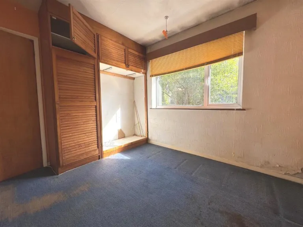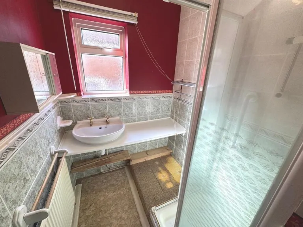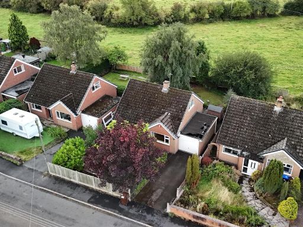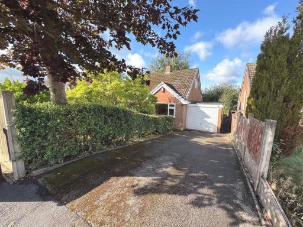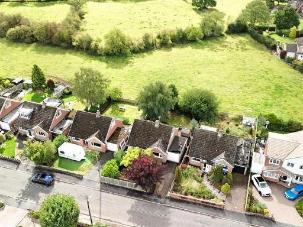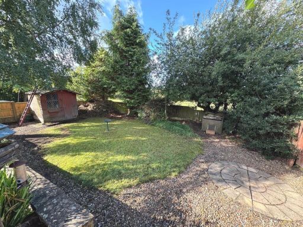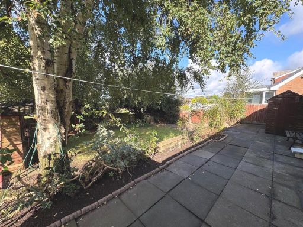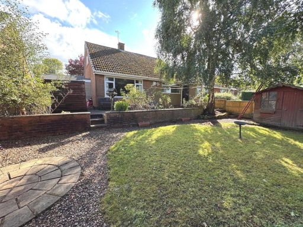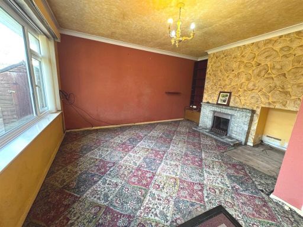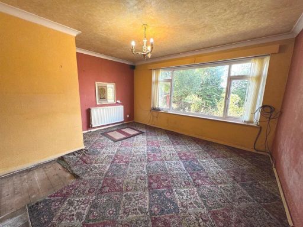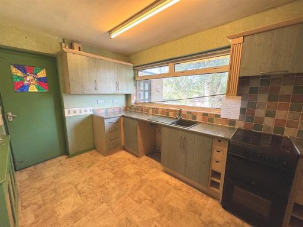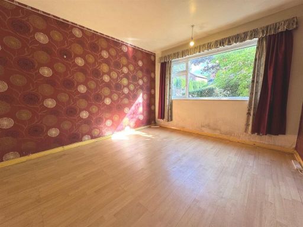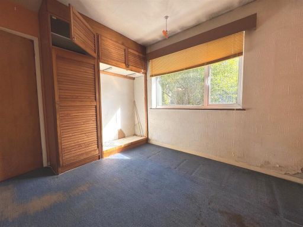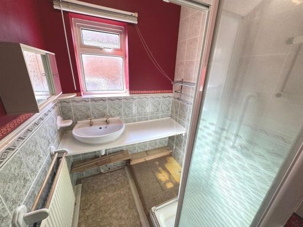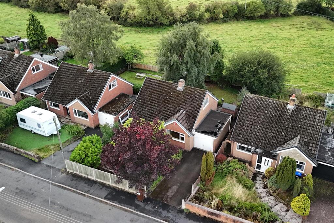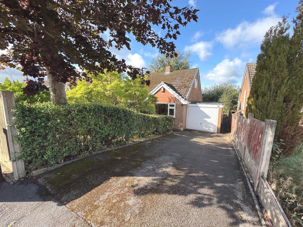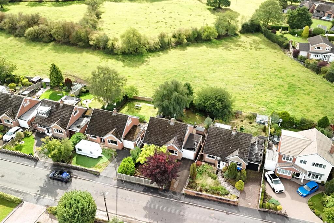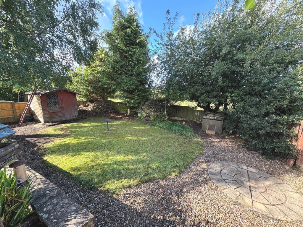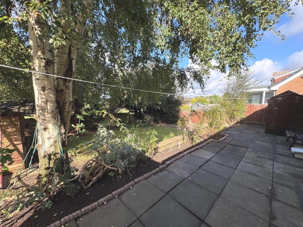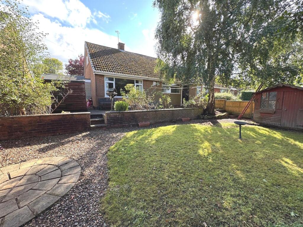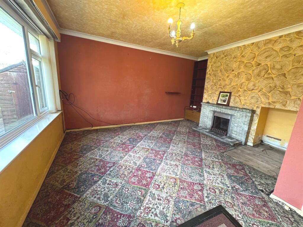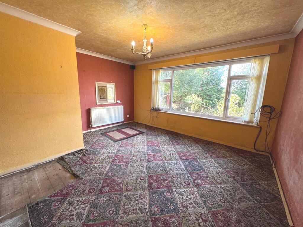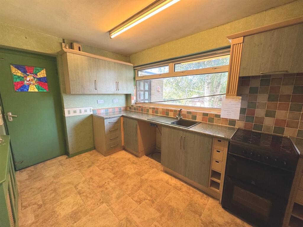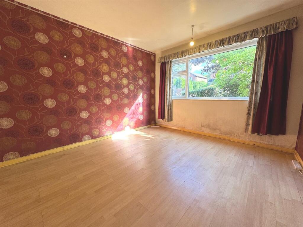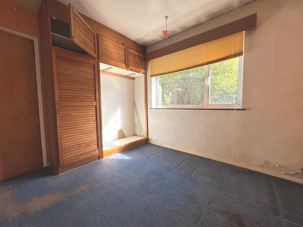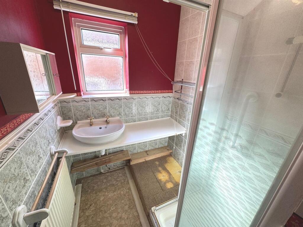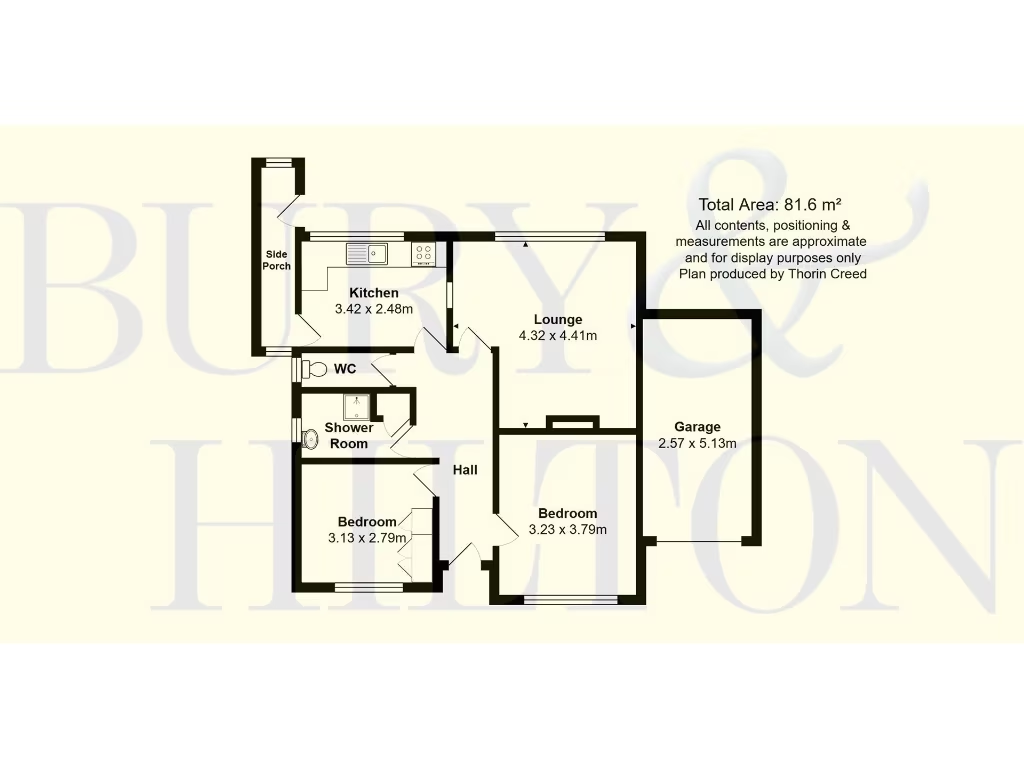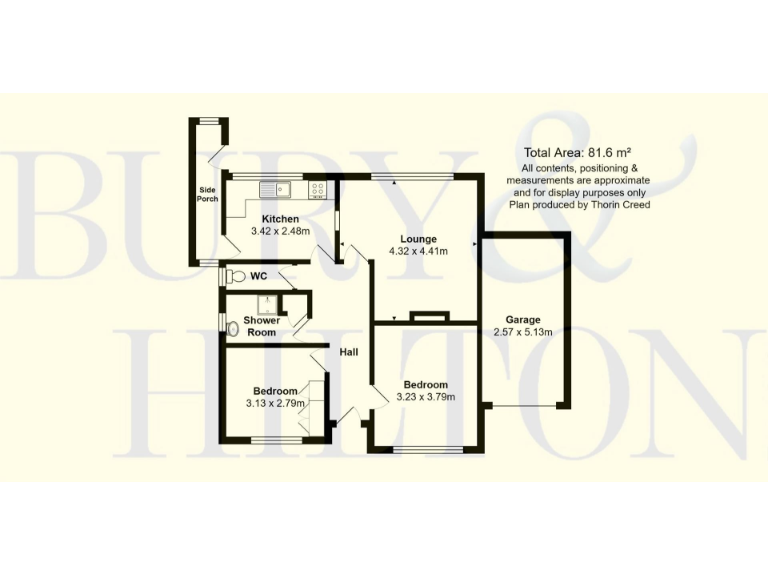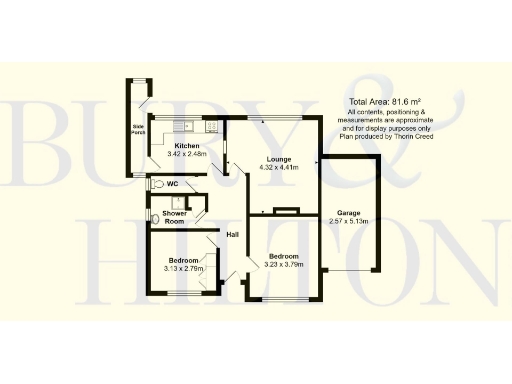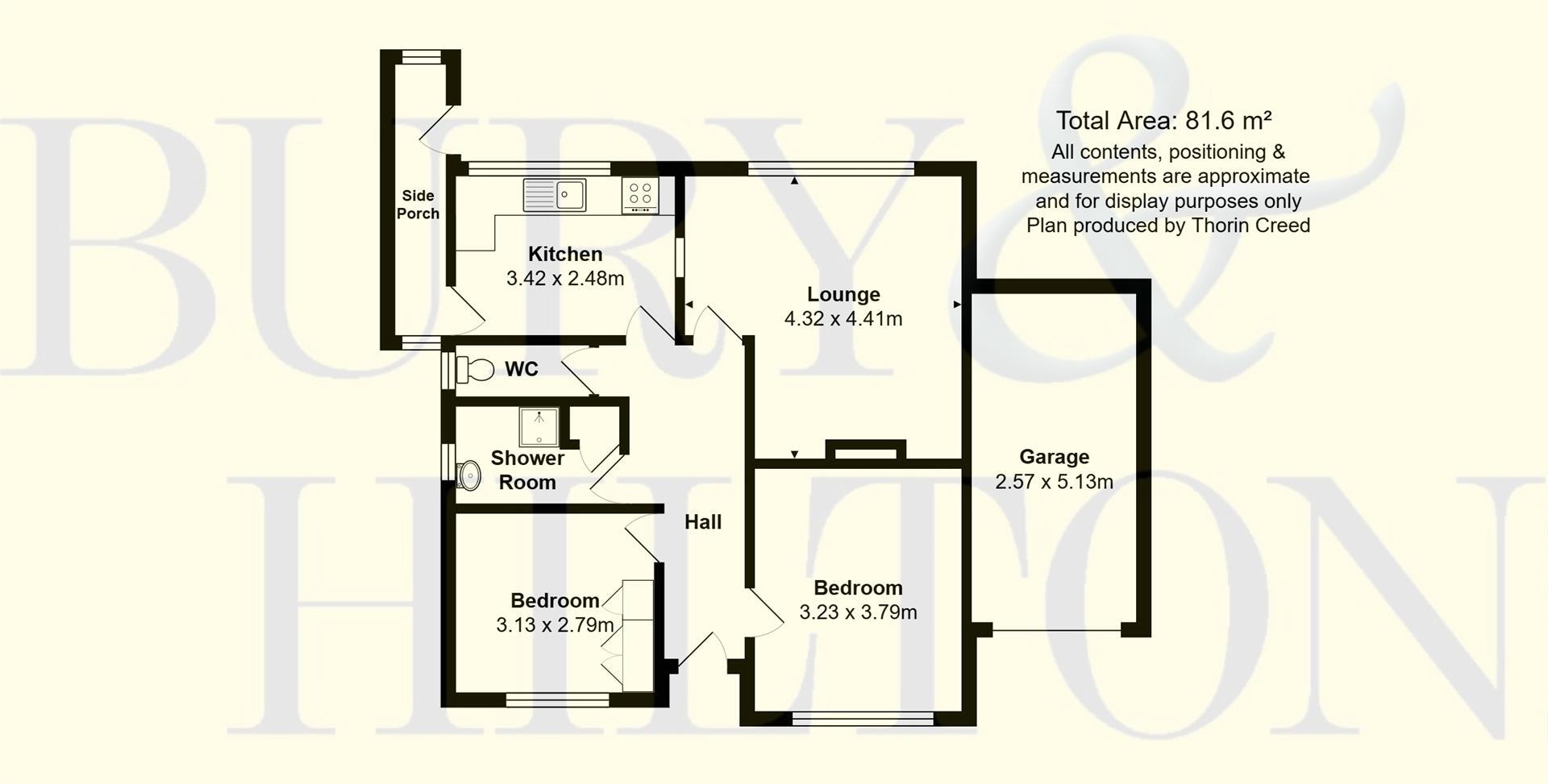Summary - 50, FOLLY LANE, LEEK, CHEDDLETON ST13 7DA
2 bed 1 bath Bungalow
Compact bungalow with large rear garden and open-field outlook — ideal for downsizers or renovators..
Detached two-bedroom bungalow with attached single garage
Set on the edge of Cheddleton with open-field views to the rear, this detached two-bedroom bungalow offers a compact, single-storey footprint with a private front driveway and attached single garage. The plot is larger than the house footprint, with a substantial rear garden, mature planting and a paved seating area — appealing for those wanting an easy-to-manage garden with countryside outlook.
The property has practical basics in place: double glazing installed post-2002, mains gas boiler and radiators, and is sold freehold with no upward chain. Internally the layout comprises entrance hall, living room with open fire, kitchen, side porch, two bedrooms, shower room and separate WC. The small loft/dormer space provides limited additional storage or potential subject to investigation.
Important to note: the bungalow requires modernisation throughout and is best suited to a buyer willing to renovate. The walls are solid brick with no built-in insulation (assumed), and fixtures, fittings and services have not been tested. The overall internal area is modest (approximately 521 sq ft), which will constrain extension or reconfiguration without planning.
This home will suit downsizers seeking a single-level house with a garden and garage, or a buyer looking for a manageable renovation project in a quiet, semi-rural village setting. A viewing is recommended to appreciate the plot, outlook and scope for upgrading.
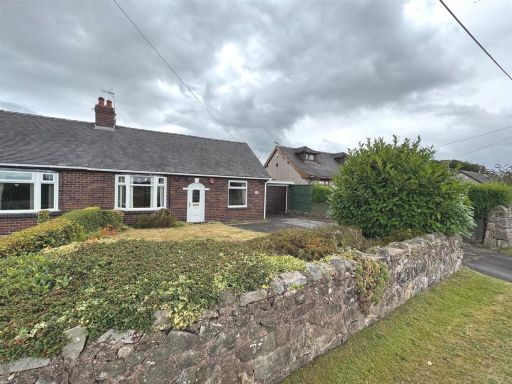 2 bedroom semi-detached bungalow for sale in Ostlers Lane, Cheddleton, ST13 — £189,950 • 2 bed • 1 bath
2 bedroom semi-detached bungalow for sale in Ostlers Lane, Cheddleton, ST13 — £189,950 • 2 bed • 1 bath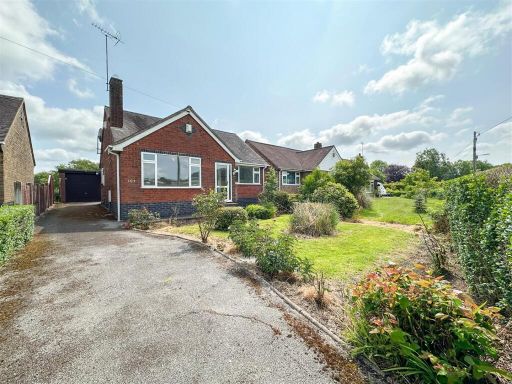 2 bedroom detached bungalow for sale in Folly Lane, Cheddleton, ST13 — £220,000 • 2 bed • 1 bath • 538 ft²
2 bedroom detached bungalow for sale in Folly Lane, Cheddleton, ST13 — £220,000 • 2 bed • 1 bath • 538 ft²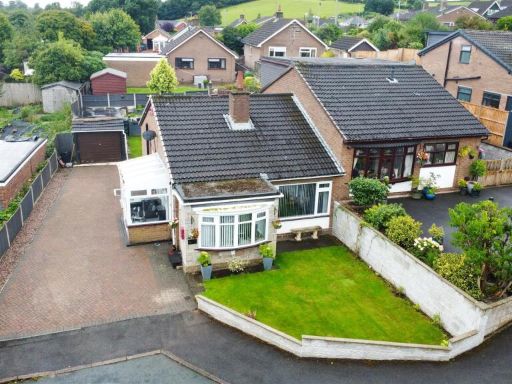 2 bedroom semi-detached bungalow for sale in Haigh Close, Cheddleton, Staffordshire Moorlands, ST13 — £250,000 • 2 bed • 1 bath • 700 ft²
2 bedroom semi-detached bungalow for sale in Haigh Close, Cheddleton, Staffordshire Moorlands, ST13 — £250,000 • 2 bed • 1 bath • 700 ft²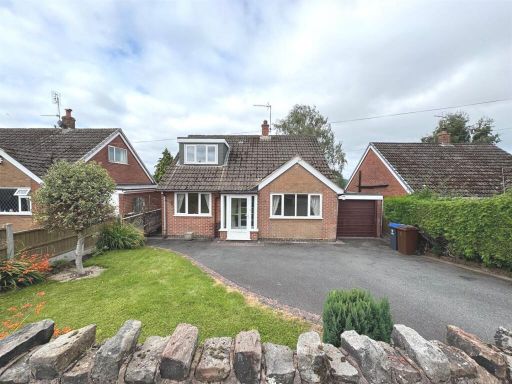 3 bedroom detached bungalow for sale in Folly Lane, Cheddleton, ST13 — £260,000 • 3 bed • 1 bath • 1400 ft²
3 bedroom detached bungalow for sale in Folly Lane, Cheddleton, ST13 — £260,000 • 3 bed • 1 bath • 1400 ft²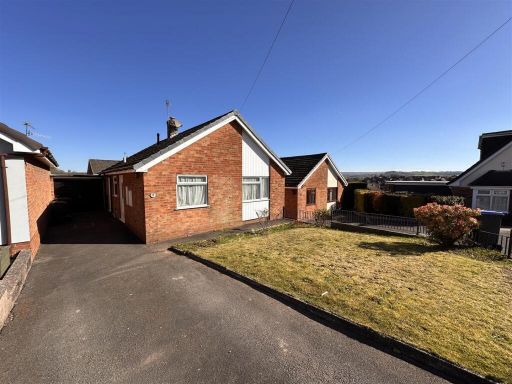 2 bedroom bungalow for sale in Westwood Close, Cheddleton, ST13 — £170,000 • 2 bed • 1 bath • 779 ft²
2 bedroom bungalow for sale in Westwood Close, Cheddleton, ST13 — £170,000 • 2 bed • 1 bath • 779 ft²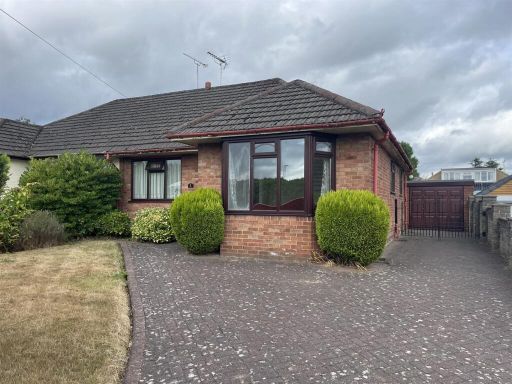 2 bedroom semi-detached bungalow for sale in Argyll Close, Blythe Bridge, ST11 — £189,950 • 2 bed • 1 bath • 468 ft²
2 bedroom semi-detached bungalow for sale in Argyll Close, Blythe Bridge, ST11 — £189,950 • 2 bed • 1 bath • 468 ft²