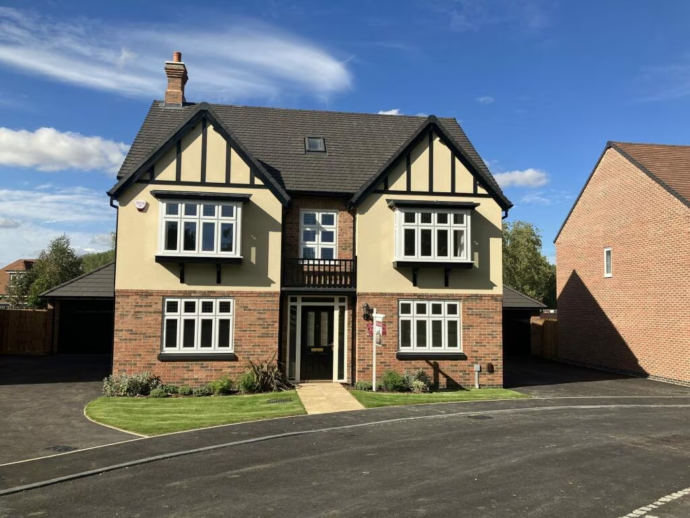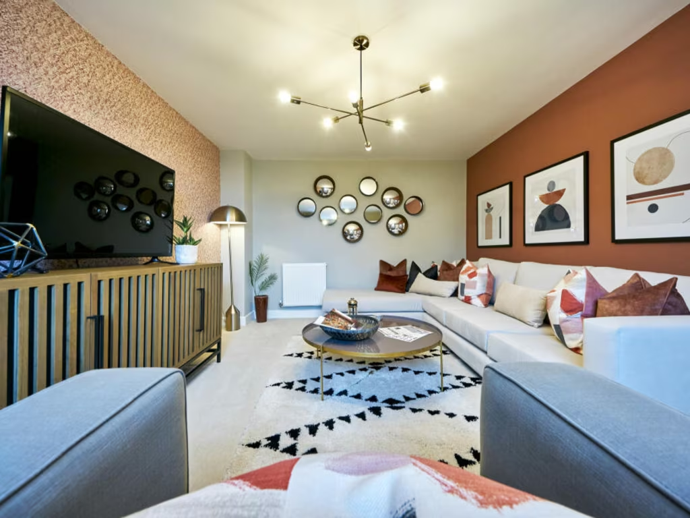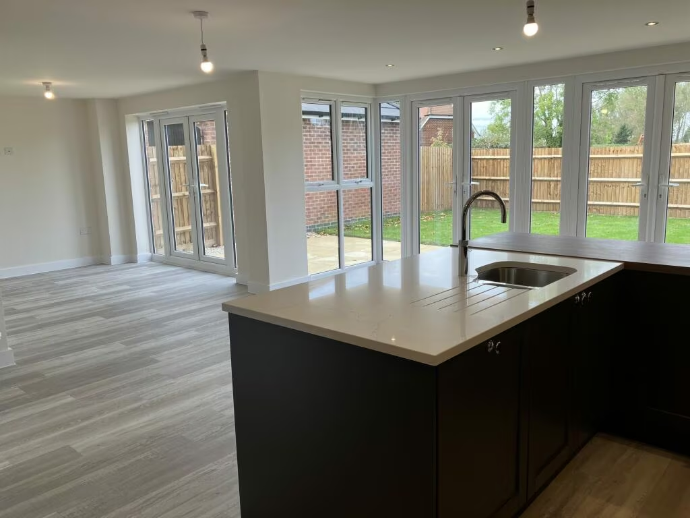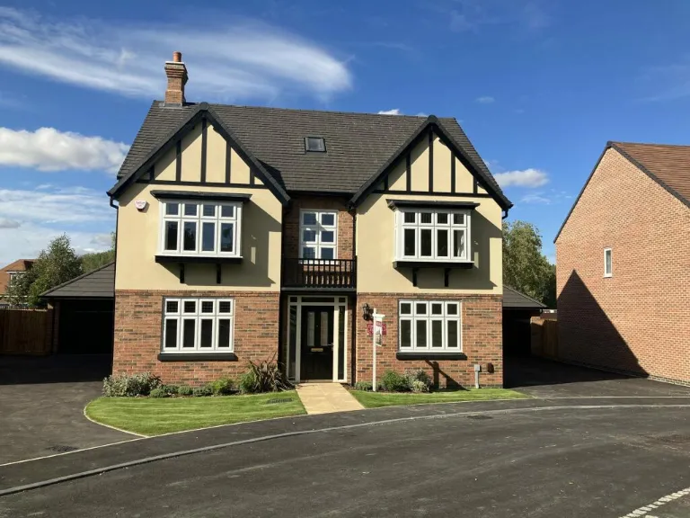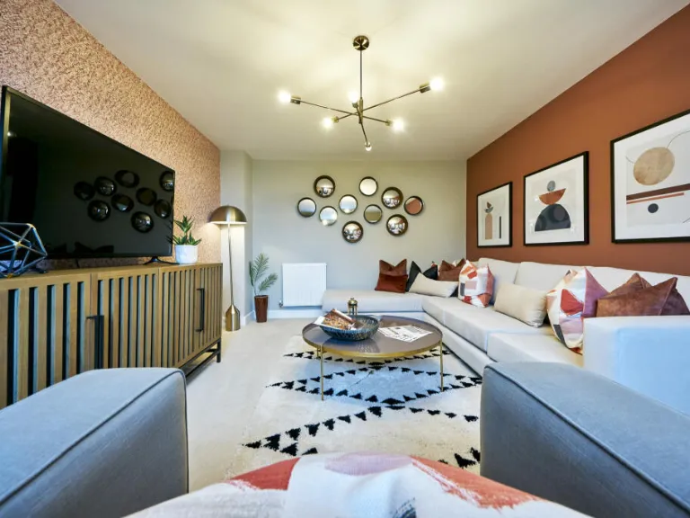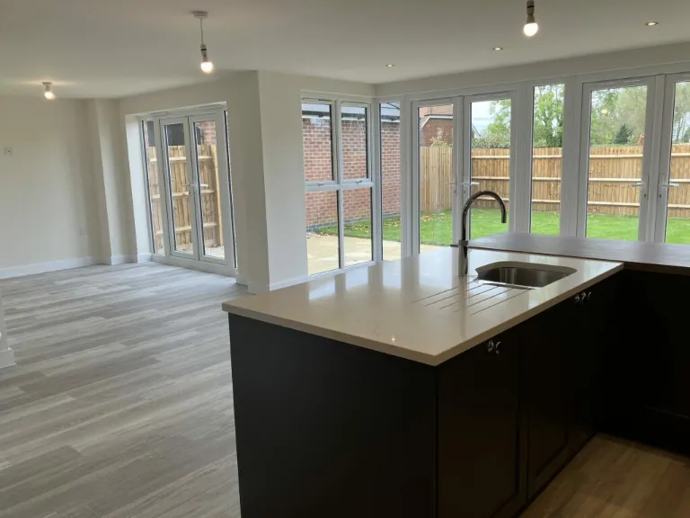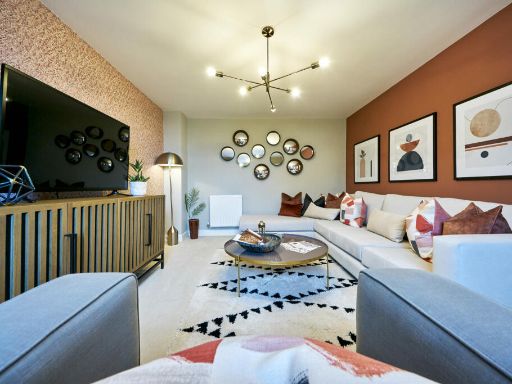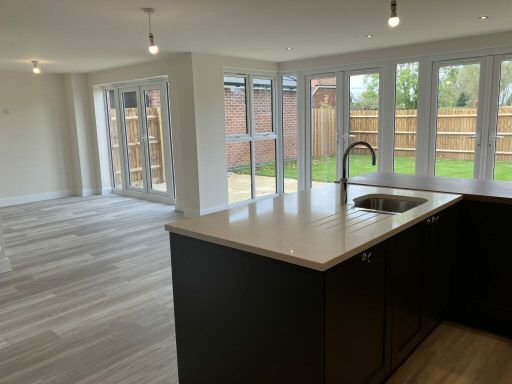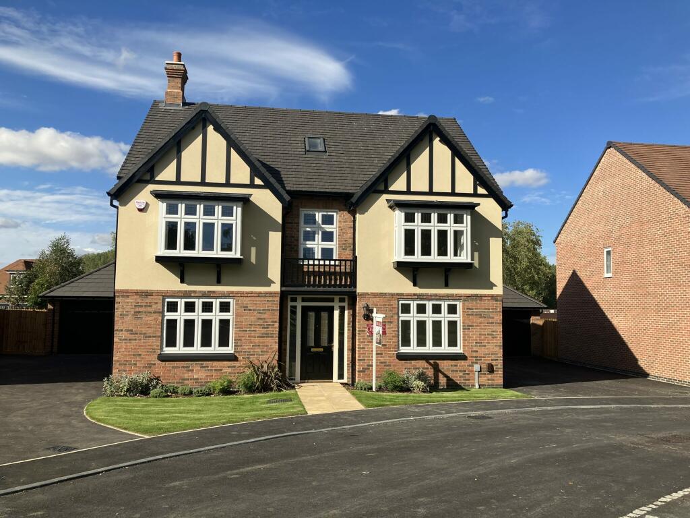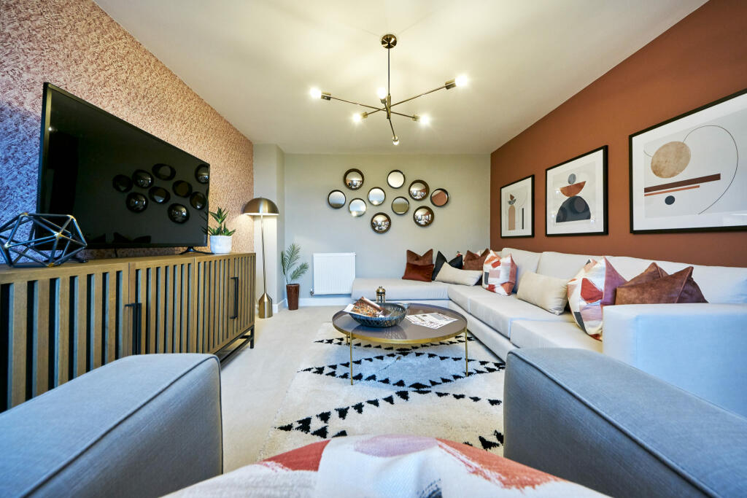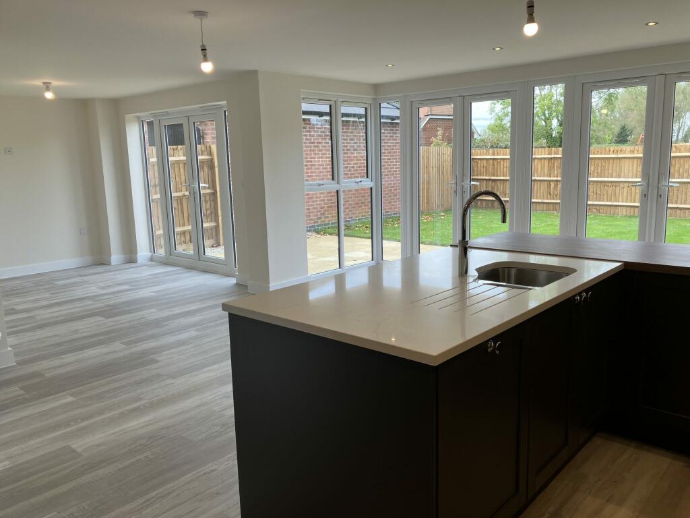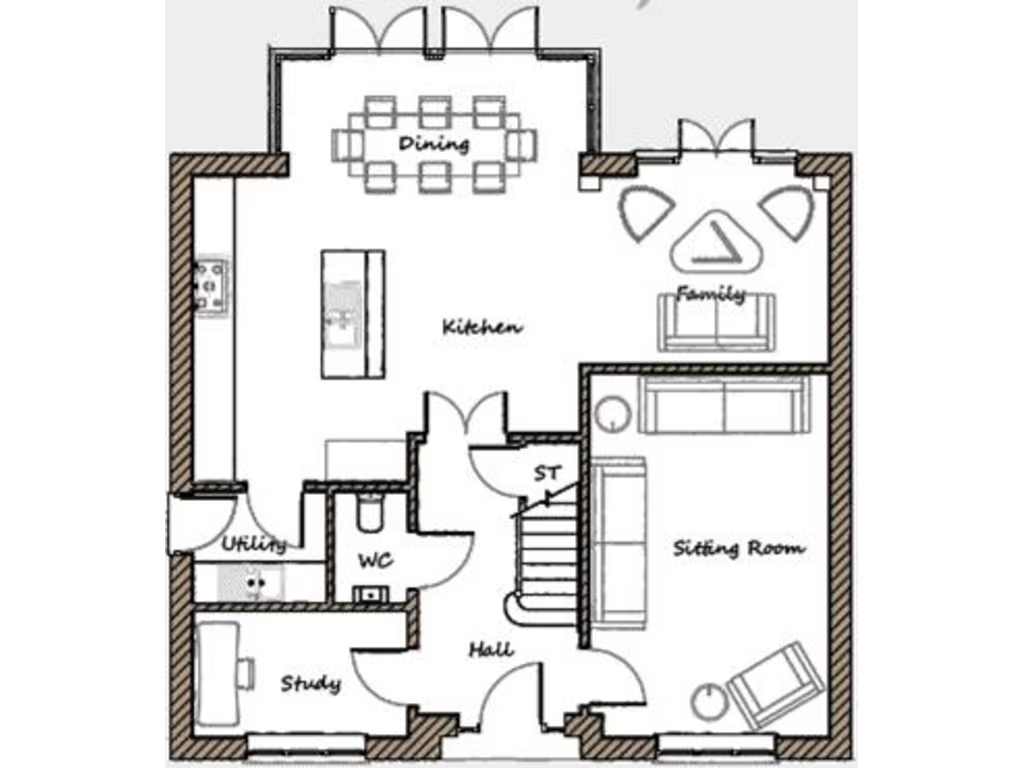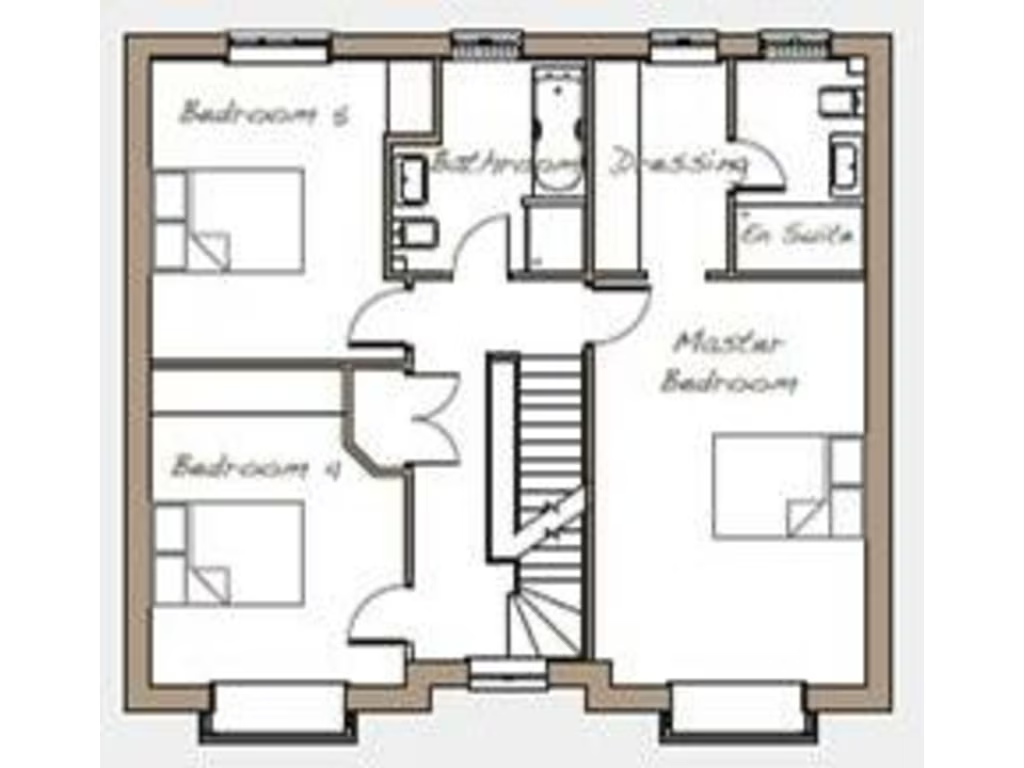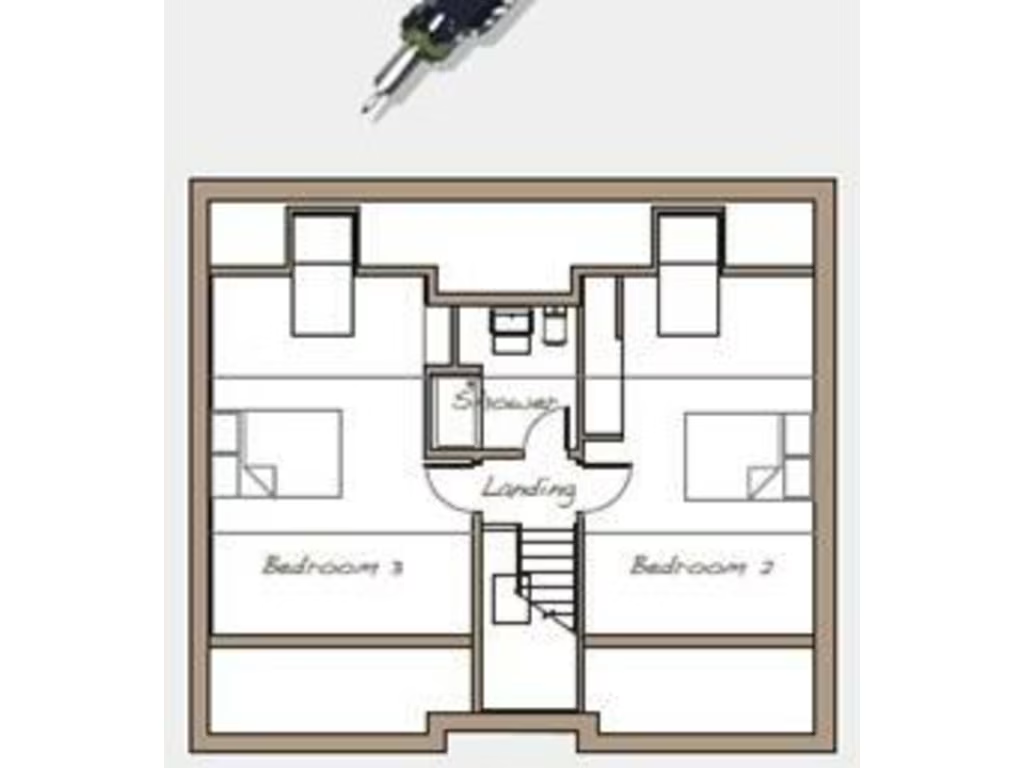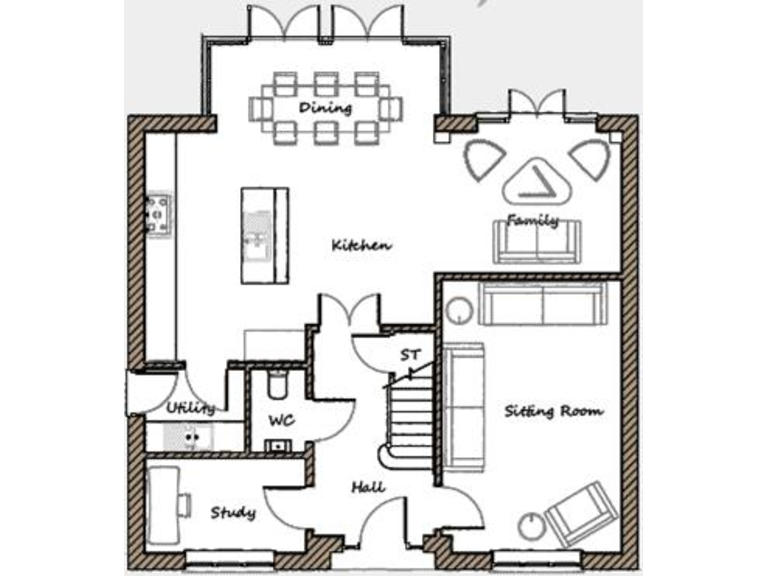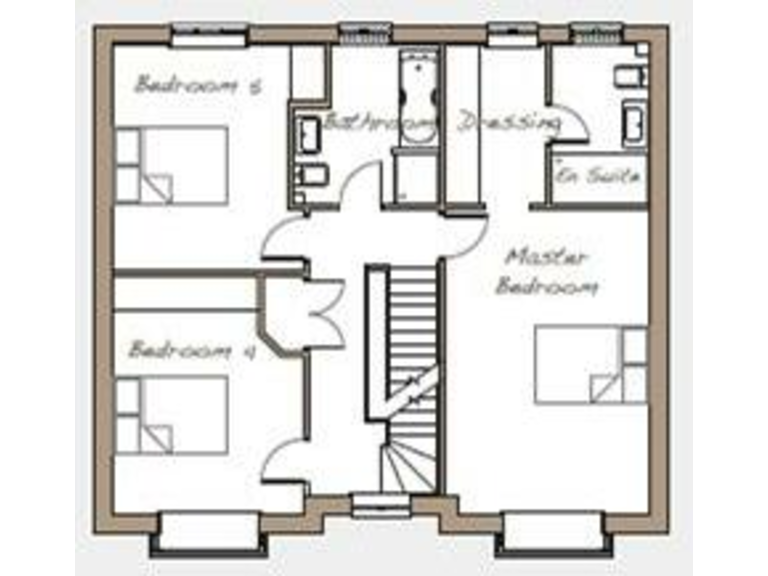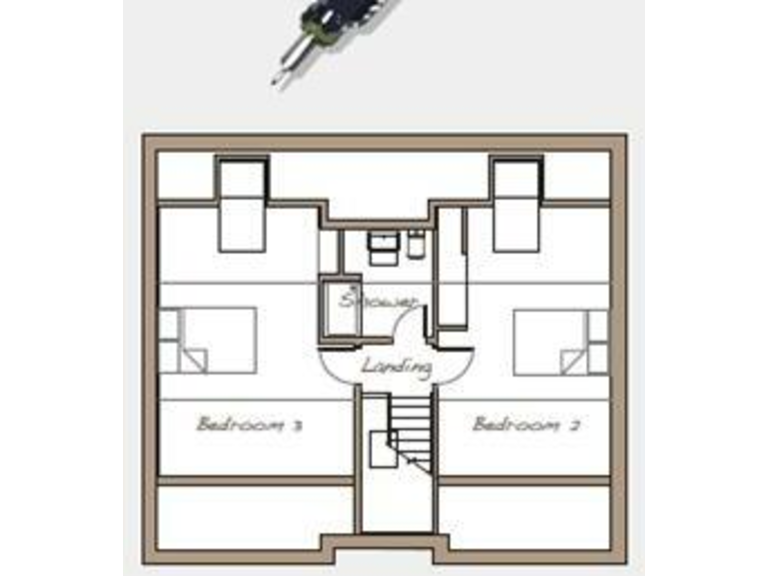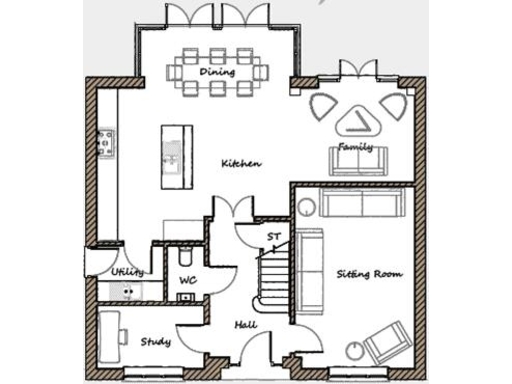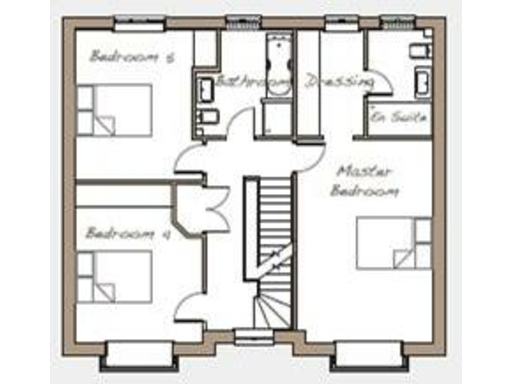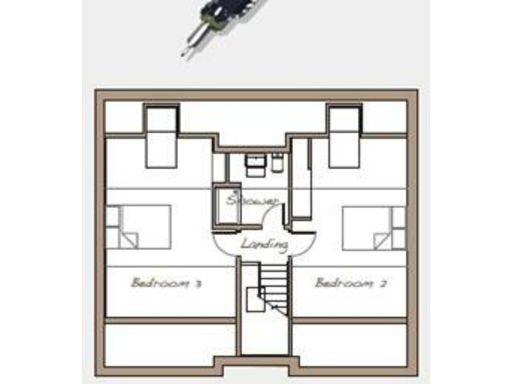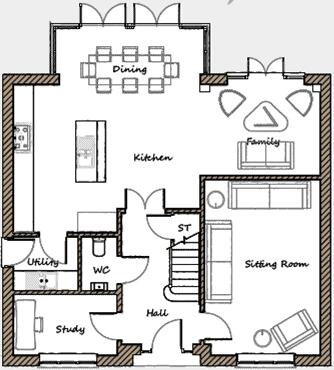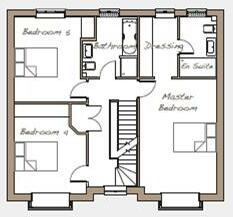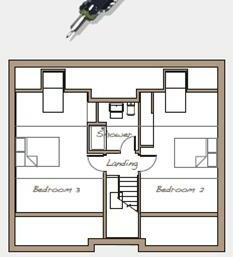Summary - Bromham Road,
Bedford,
MK40 4AF MK40 4AF
5 bed 1 bath Detached
**Standout Features:**
- Newly built 5-bedroom detached family home with superb space and character
- Elegant Tudor-style design with vaulted ceilings and Georgian-inspired windows
- Expansive 2,191 sq ft floor plan over three levels accessible via a grand hallway
- Double garage and large driveway for convenient off-street parking
- Energy-efficient with an EPC rating of B, promising savings on utility bills
- 10-year NHBC warranty for worry-free living
- Close proximity to local amenities, parks, and excellent commuter links via Thameslink
**Summary:**
Discover the charm of this newly built 5-bedroom detached family home in Biddenham Park, Bedford. Extending over an impressive 2,191 square feet, this residence beautifully combines traditional aesthetics with modern conveniences. The ground floor welcomes you with a spacious living room and a stunning kitchen-dining area complete with a stylish glass pod, perfect for family gatherings or entertaining. A separate study or playroom adds flexibility, catering to your family's evolving needs.
Upstairs, the light-filled master suite features a walk-in dressing room and ensuite, complemented by two additional bedrooms that share a family bathroom. The expansive second floor offers two versatile spaces that can be transformed into guest rooms, a media area, or a home gym, with a convenient shower room ensuring comfort for all guests. Outside, a landscaped front garden and a turfed rear lawn provide enjoyable outdoor space.
Enjoy low crime rates and a host of local amenities, including schools rated ‘Outstanding’ by Ofsted, parks, and cafes, making it an ideal family haven with a community feel. With an attractive price of £849,995 and the potential for future customization, this home is a rare find that combines elegance, function, and energy efficiency. Don’t miss your chance to make it yours before it’s gone!
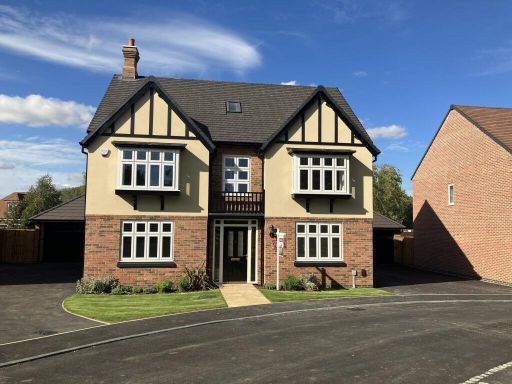 5 bedroom detached house for sale in Shandon Leys
Off Bromham Road
Bedford
Bedfordshire
MK40 4ZN, MK40 — £829,995 • 5 bed • 1 bath • 2177 ft²
5 bedroom detached house for sale in Shandon Leys
Off Bromham Road
Bedford
Bedfordshire
MK40 4ZN, MK40 — £829,995 • 5 bed • 1 bath • 2177 ft²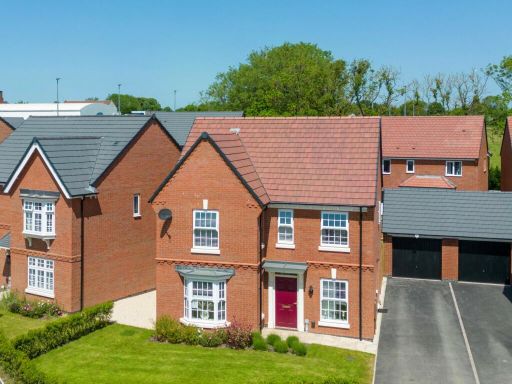 4 bedroom detached house for sale in Bromham Road,
Bedford,
MK40 4AF, MK40 — £584,995 • 4 bed • 1 bath • 1402 ft²
4 bedroom detached house for sale in Bromham Road,
Bedford,
MK40 4AF, MK40 — £584,995 • 4 bed • 1 bath • 1402 ft²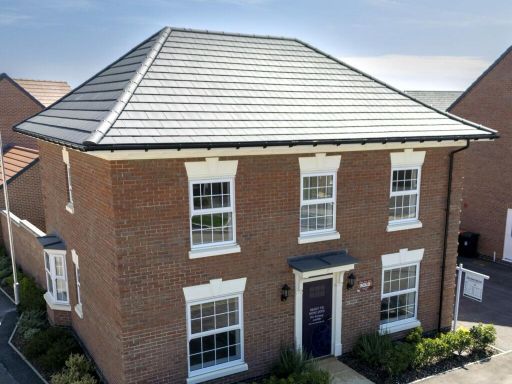 4 bedroom detached house for sale in Bromham Road,
Bedford,
MK40 4AF, MK40 — £639,995 • 4 bed • 1 bath • 1492 ft²
4 bedroom detached house for sale in Bromham Road,
Bedford,
MK40 4AF, MK40 — £639,995 • 4 bed • 1 bath • 1492 ft²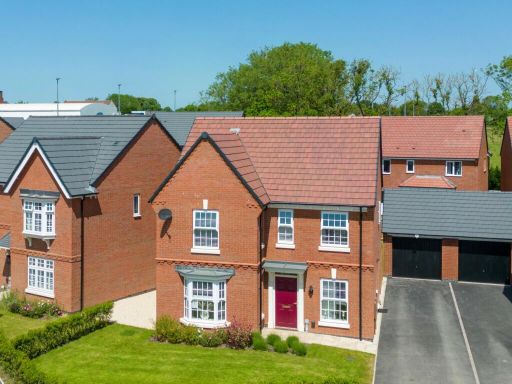 4 bedroom detached house for sale in Bromham Road,
Bedford,
MK40 4AF, MK40 — £594,995 • 4 bed • 1 bath • 1402 ft²
4 bedroom detached house for sale in Bromham Road,
Bedford,
MK40 4AF, MK40 — £594,995 • 4 bed • 1 bath • 1402 ft²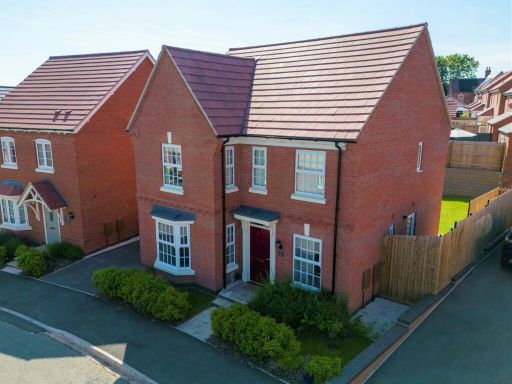 4 bedroom detached house for sale in Bromham Road,
Bedford,
MK40 4AF, MK40 — £589,995 • 4 bed • 1 bath • 1402 ft²
4 bedroom detached house for sale in Bromham Road,
Bedford,
MK40 4AF, MK40 — £589,995 • 4 bed • 1 bath • 1402 ft²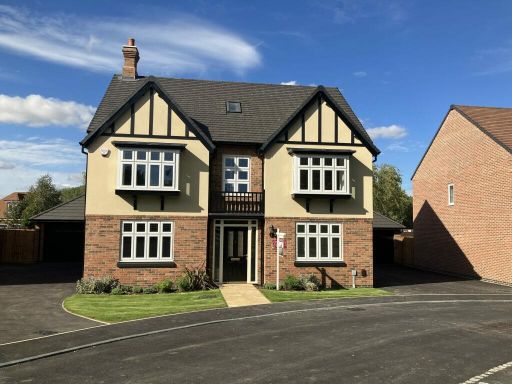 5 bedroom detached house for sale in Shandon Leys
Off Bromham Road
Bedford
Bedfordshire
MK40 4ZN, MK40 — £814,995 • 5 bed • 1 bath • 2191 ft²
5 bedroom detached house for sale in Shandon Leys
Off Bromham Road
Bedford
Bedfordshire
MK40 4ZN, MK40 — £814,995 • 5 bed • 1 bath • 2191 ft²