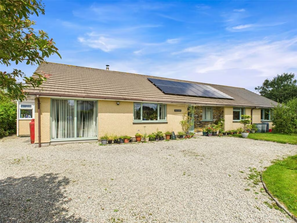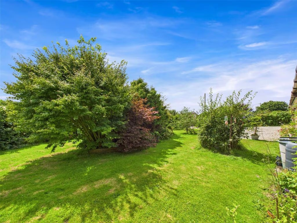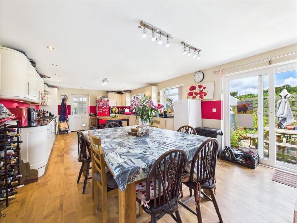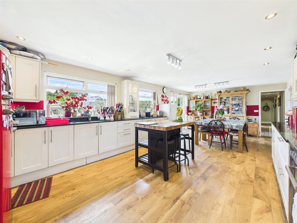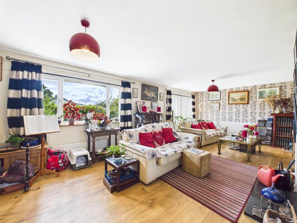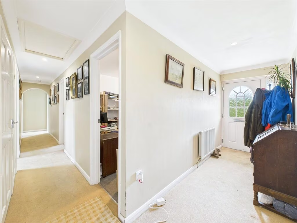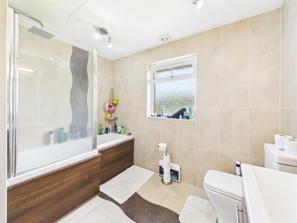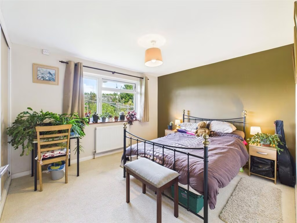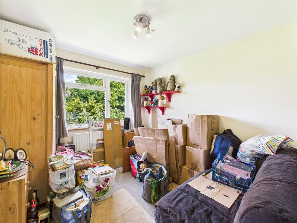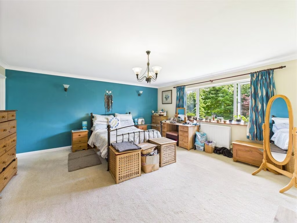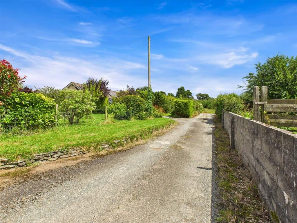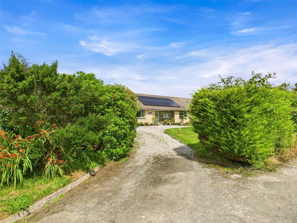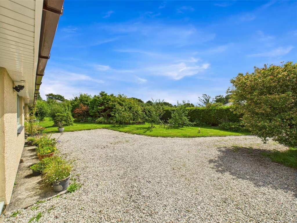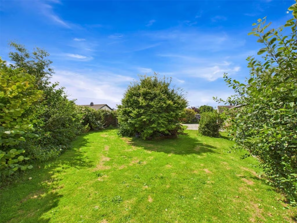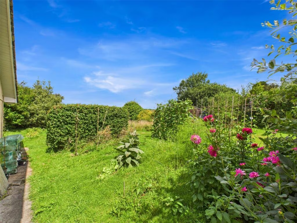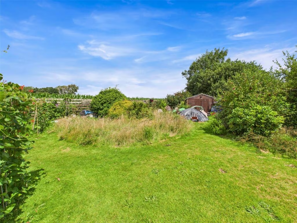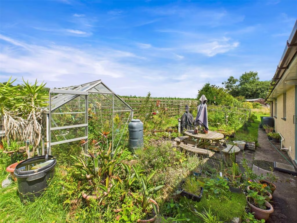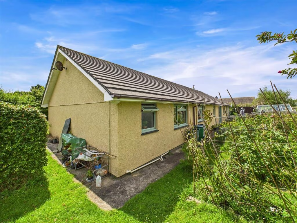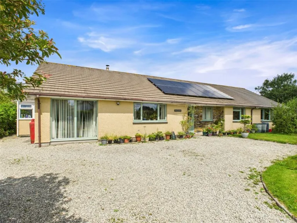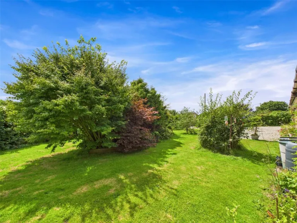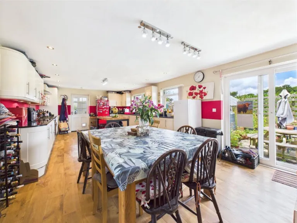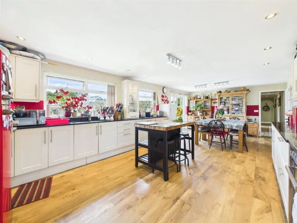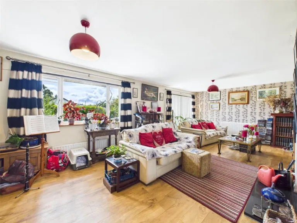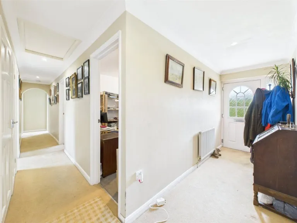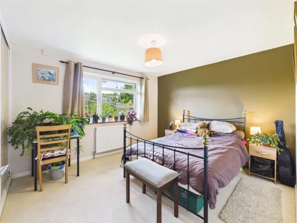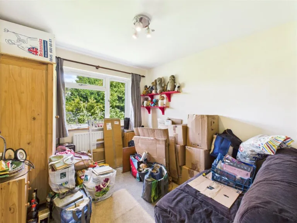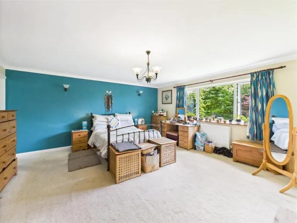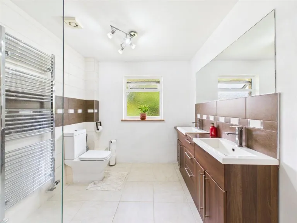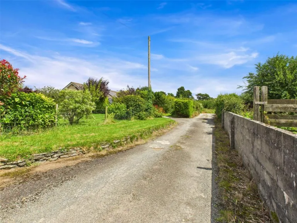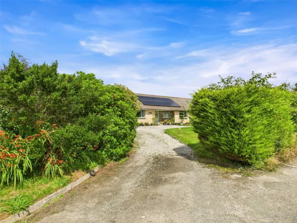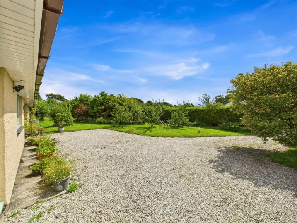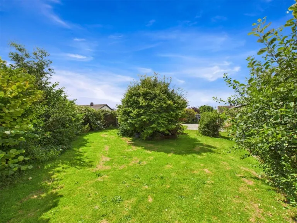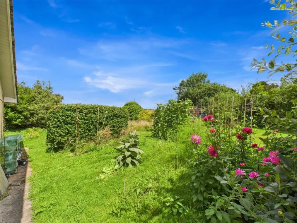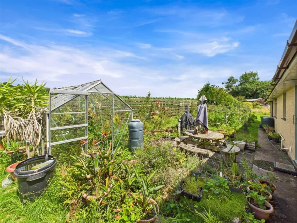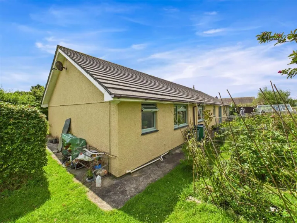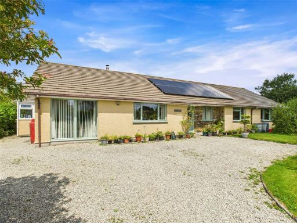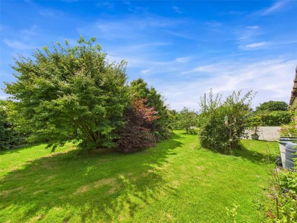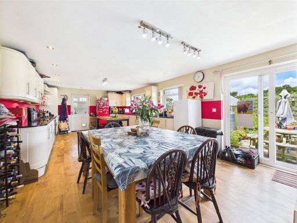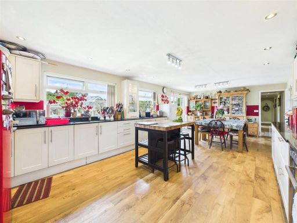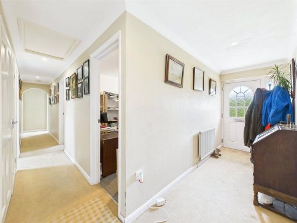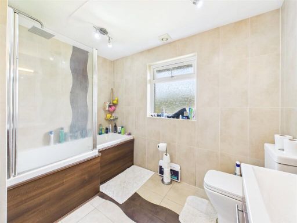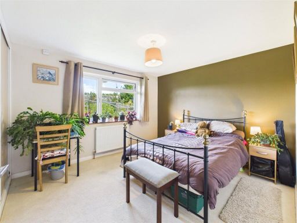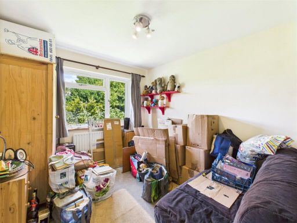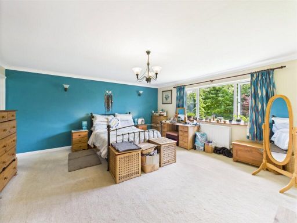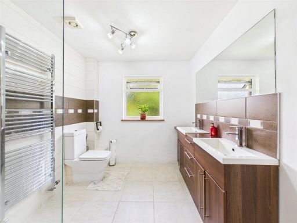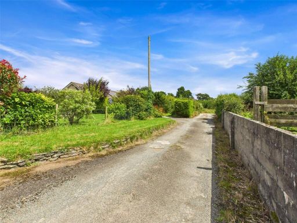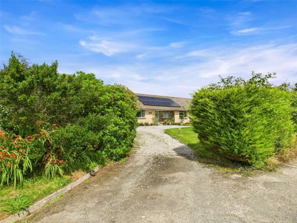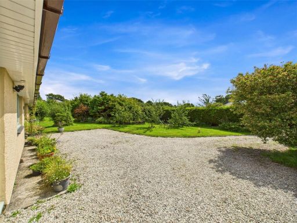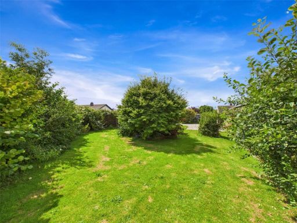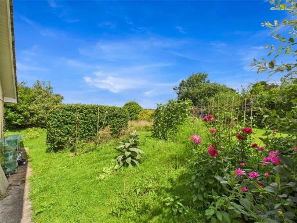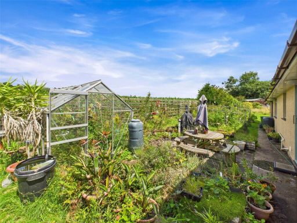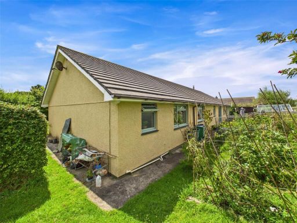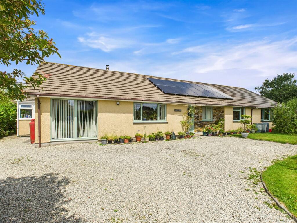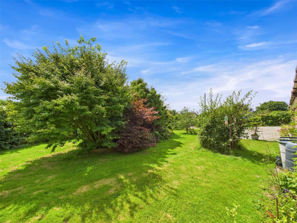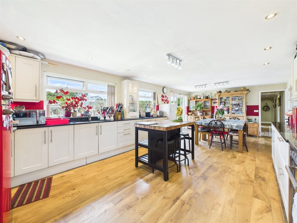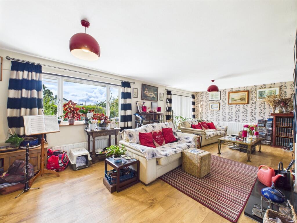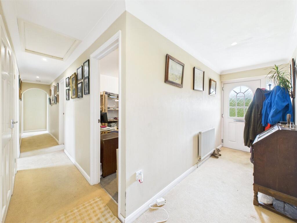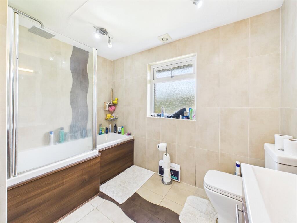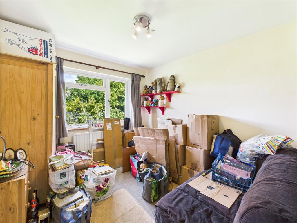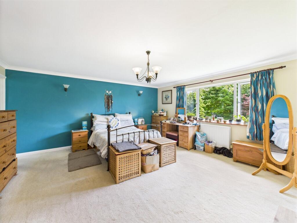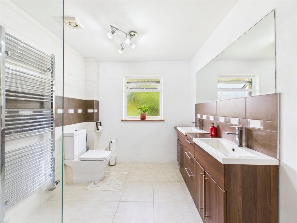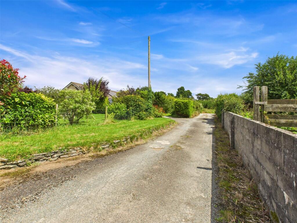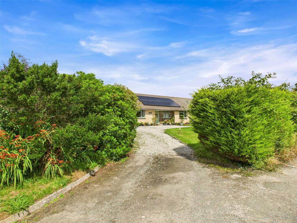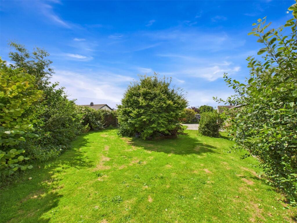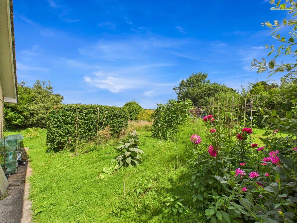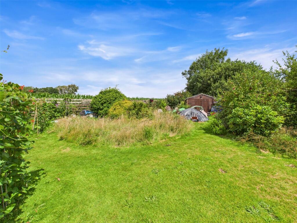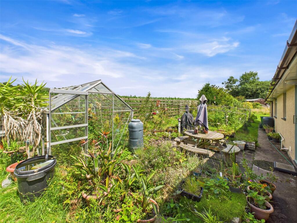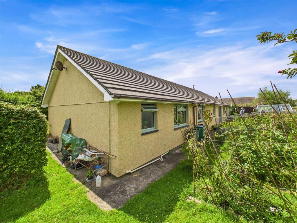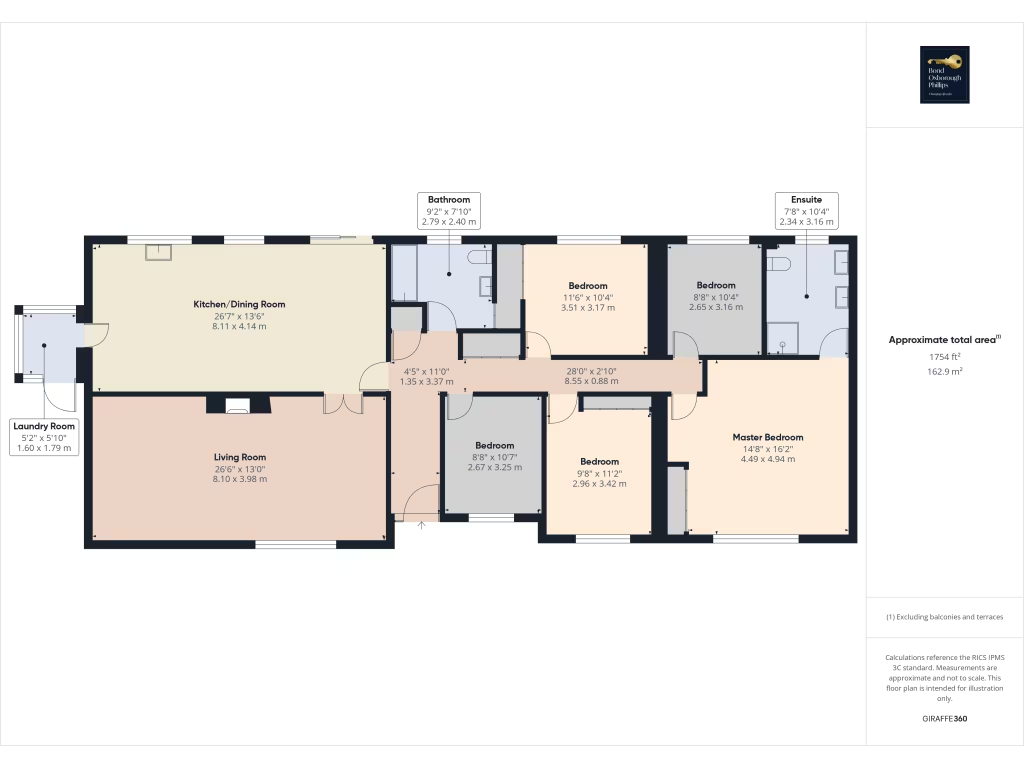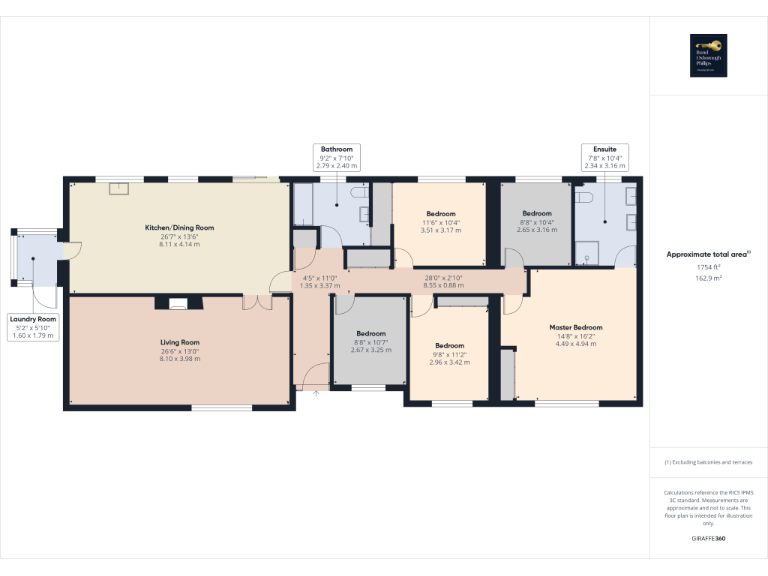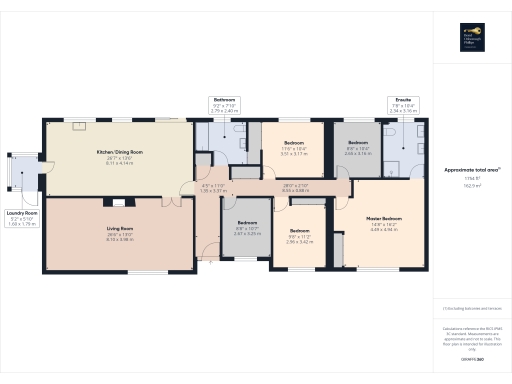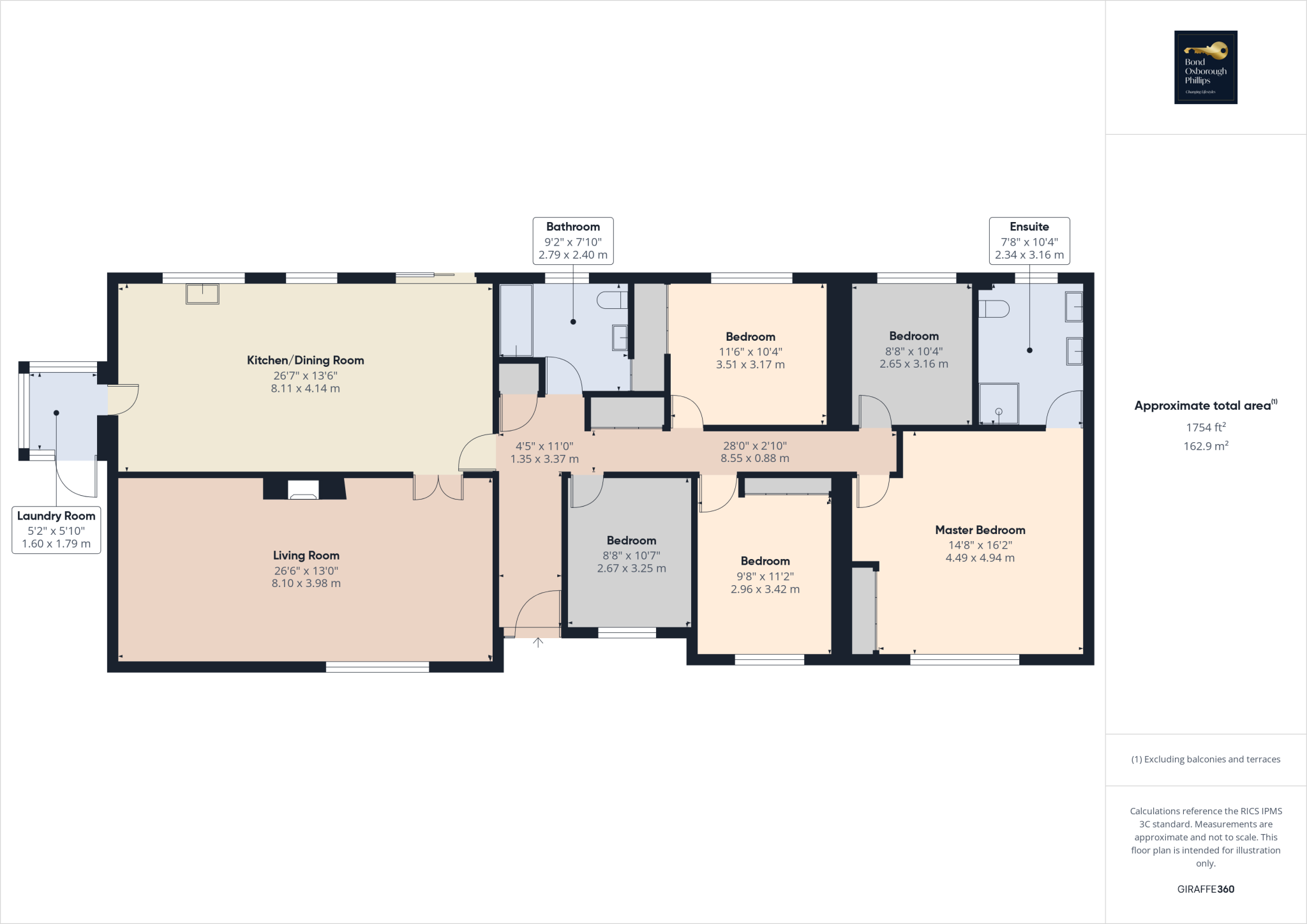Summary - TRE-CLEADEN BODINNICK ROAD ST TUDY BODMIN PL30 3NX
5 bed 2 bath Bungalow
Substantial single-storey home on a large private plot in peaceful St Tudy.
Five double bedrooms, master with en-suite and underfloor heating
Large open-plan kitchen/dining room with modern appliances
Bright living room with multi-fuel burner and garden access
Very large, enclosed landscaped plot with fruit trees and greenhouse
Off-street parking via long private pebble driveway for multiple cars
4kW solar panels supplement hot water; main heating is oil boiler
Access via shared private driveway — owned and maintained by property
EPC band D; built 1994 — may need updates or maintenance over time
Tucked on the edge of St Tudy village, Trecleaden is a substantial five-bedroom detached bungalow set on a very large, enclosed plot. The layout centres on a generous open-plan kitchen/dining room and a bright living room with a multi-fuel burner, creating easy family flow and plenty of space for daily life and entertaining. The master suite includes an en-suite with underfloor heating; three further bedrooms have built-in storage and all five are double rooms.
Outside, the mature, landscaped gardens offer fruit trees, lawn, greenhouse and two sheds — a real draw for keen gardeners and children who need outdoor space. The long pebble driveway provides off-street parking for multiple vehicles. Energy running costs benefit from a 4kW solar panel system that supplements hot water, though the main heating is oil-fired boiler and radiators.
Practical details are straightforward: freehold tenure, very low local crime, fast broadband and an EPC band D. The property is accessed via a shared private driveway (owned and maintained by Trecleaden), which enhances privacy but means shared access. Buyers should note the oil heating, EPC D rating and that the build date is 1994; some buyers may want to budget for ongoing maintenance or upgrades over time.
This bungalow will suit families or downsizers seeking single-level living in a peaceful rural setting with substantial outside space and scope for personalization. Its combination of generous internal proportions, private gardens and energy-saving solar panels gives a strong balance of comfort and potential.
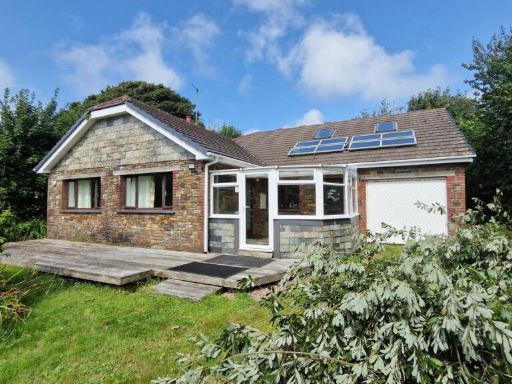 3 bedroom semi-detached house for sale in Trewalder, Cornwall, PL33 — £450,000 • 3 bed • 2 bath • 1324 ft²
3 bedroom semi-detached house for sale in Trewalder, Cornwall, PL33 — £450,000 • 3 bed • 2 bath • 1324 ft²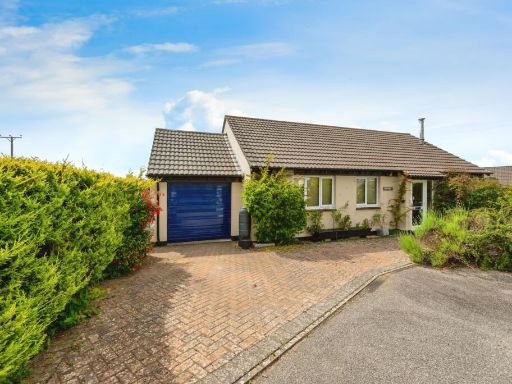 3 bedroom bungalow for sale in Trehannick Close, St. Teath, Bodmin, Cornwall, PL30 — £340,000 • 3 bed • 2 bath • 1229 ft²
3 bedroom bungalow for sale in Trehannick Close, St. Teath, Bodmin, Cornwall, PL30 — £340,000 • 3 bed • 2 bath • 1229 ft²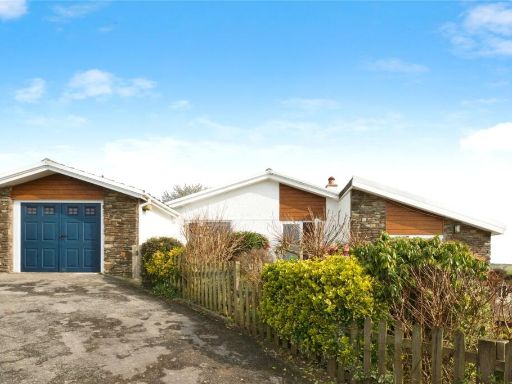 3 bedroom bungalow for sale in Trehunist, Liskeard, Cornwall, PL14 — £475,000 • 3 bed • 2 bath • 1768 ft²
3 bedroom bungalow for sale in Trehunist, Liskeard, Cornwall, PL14 — £475,000 • 3 bed • 2 bath • 1768 ft²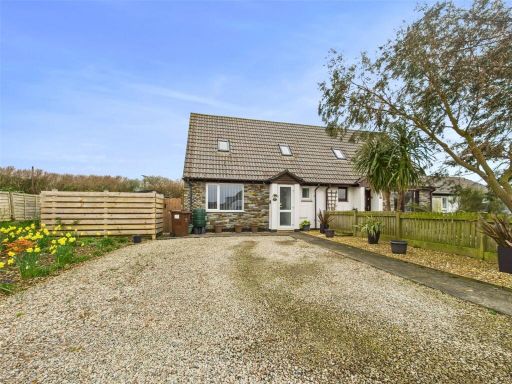 2 bedroom bungalow for sale in Trehannick Close, St. Teath, Bodmin, PL30 — £230,000 • 2 bed • 1 bath • 855 ft²
2 bedroom bungalow for sale in Trehannick Close, St. Teath, Bodmin, PL30 — £230,000 • 2 bed • 1 bath • 855 ft²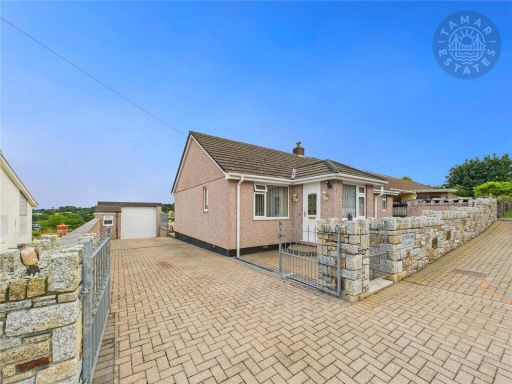 3 bedroom bungalow for sale in Trecarne, Liskeard, Cornwall, PL14 — £450,000 • 3 bed • 2 bath • 1714 ft²
3 bedroom bungalow for sale in Trecarne, Liskeard, Cornwall, PL14 — £450,000 • 3 bed • 2 bath • 1714 ft²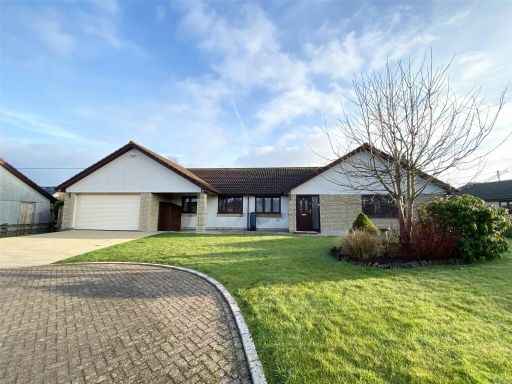 5 bedroom bungalow for sale in Penhole Close, Coads Green, Launceston, Cornwall, PL15 — £575,000 • 5 bed • 2 bath • 1341 ft²
5 bedroom bungalow for sale in Penhole Close, Coads Green, Launceston, Cornwall, PL15 — £575,000 • 5 bed • 2 bath • 1341 ft²