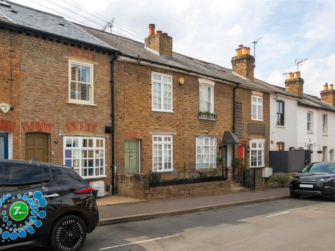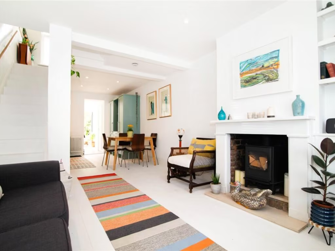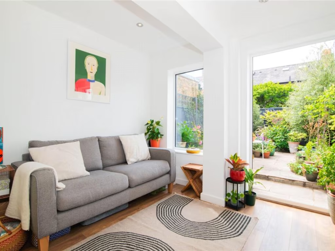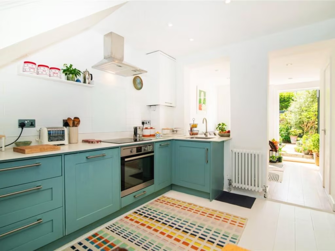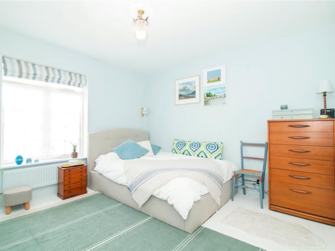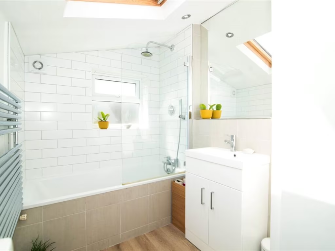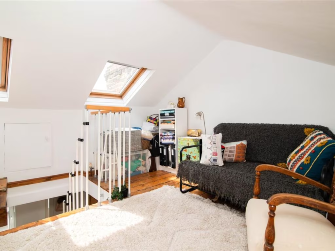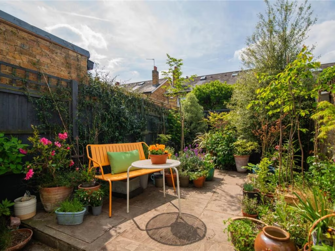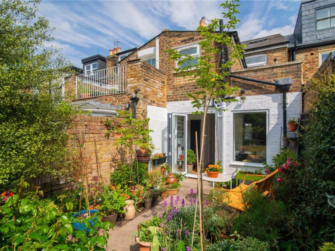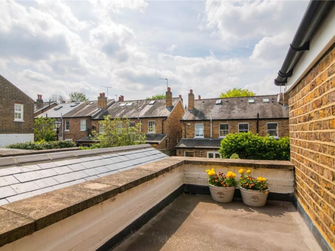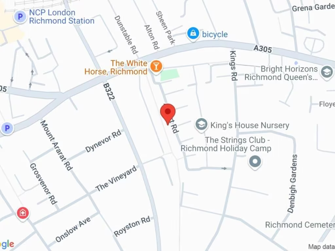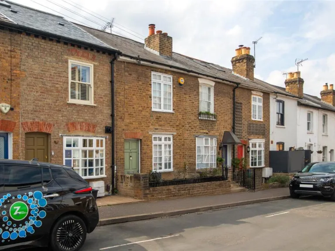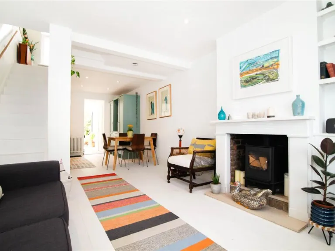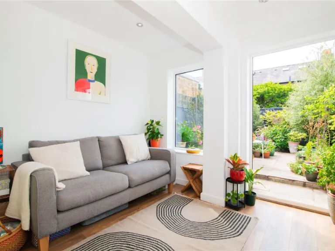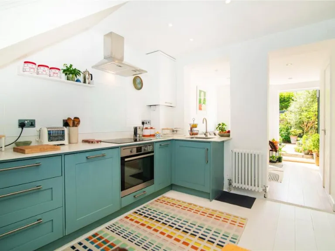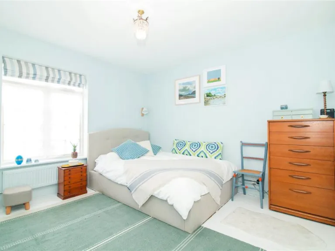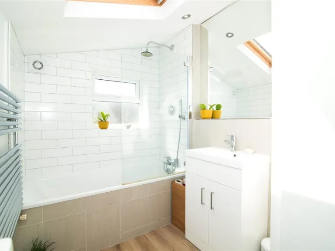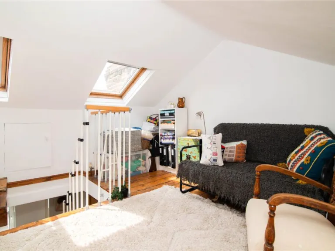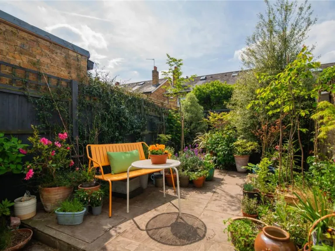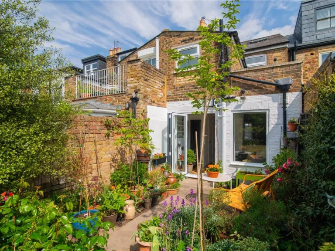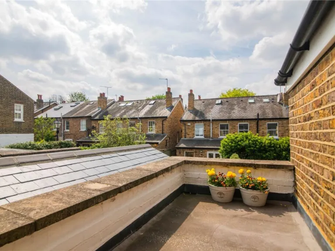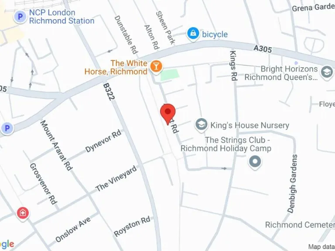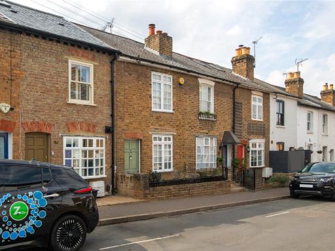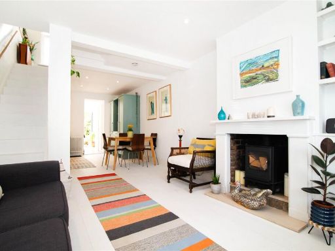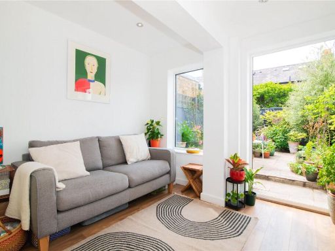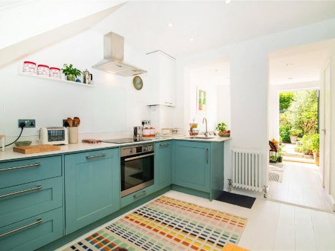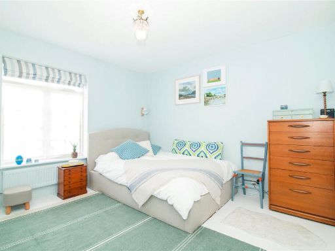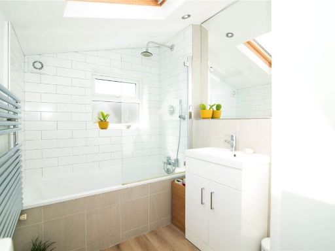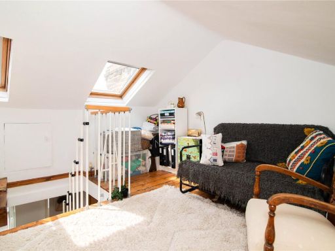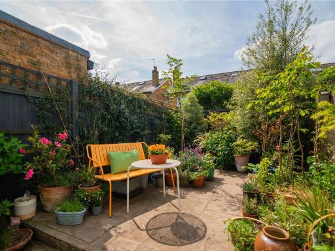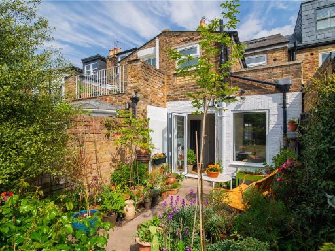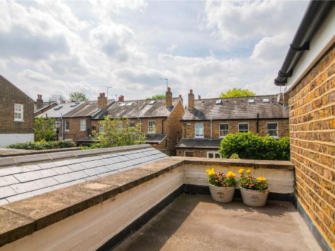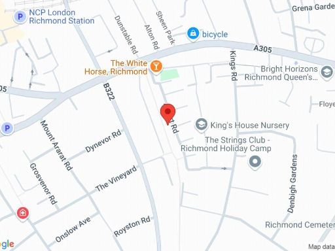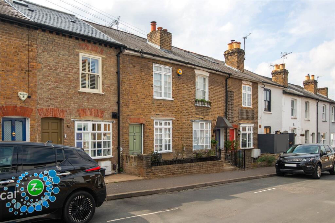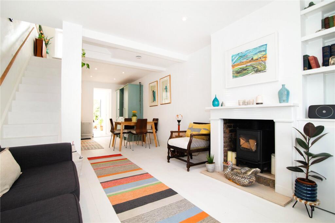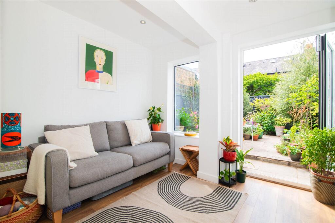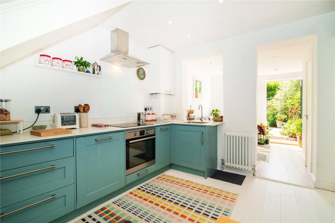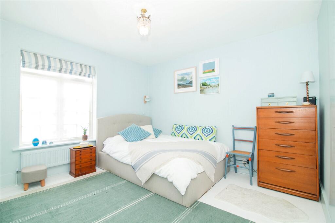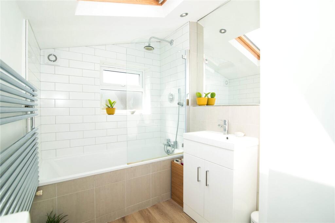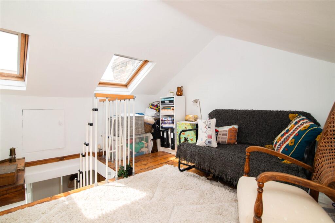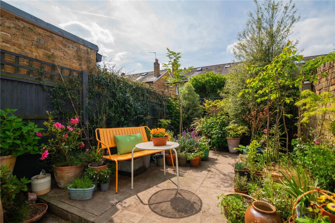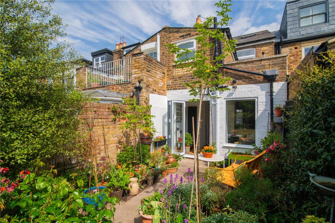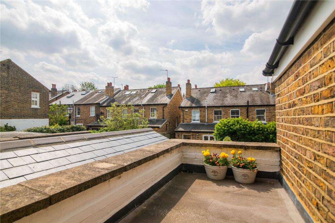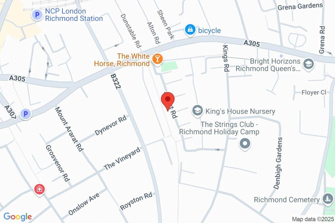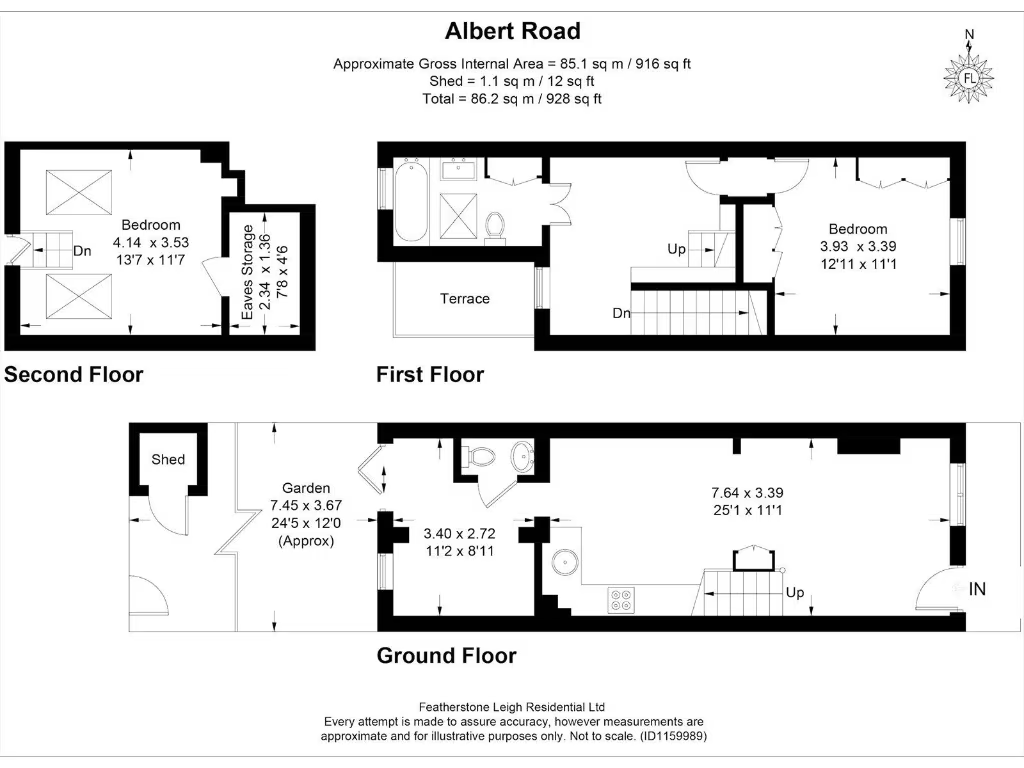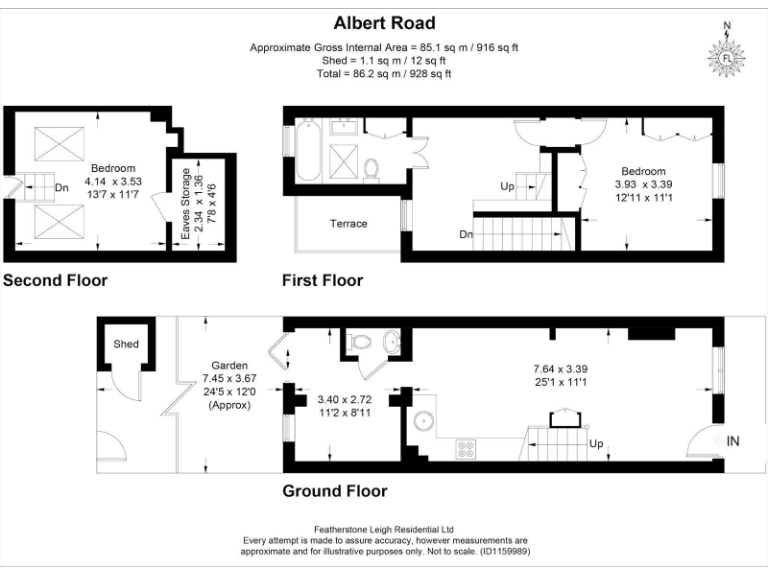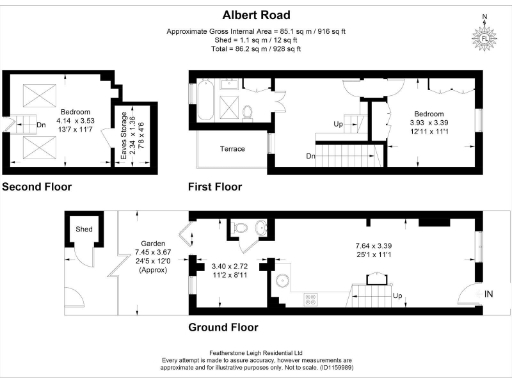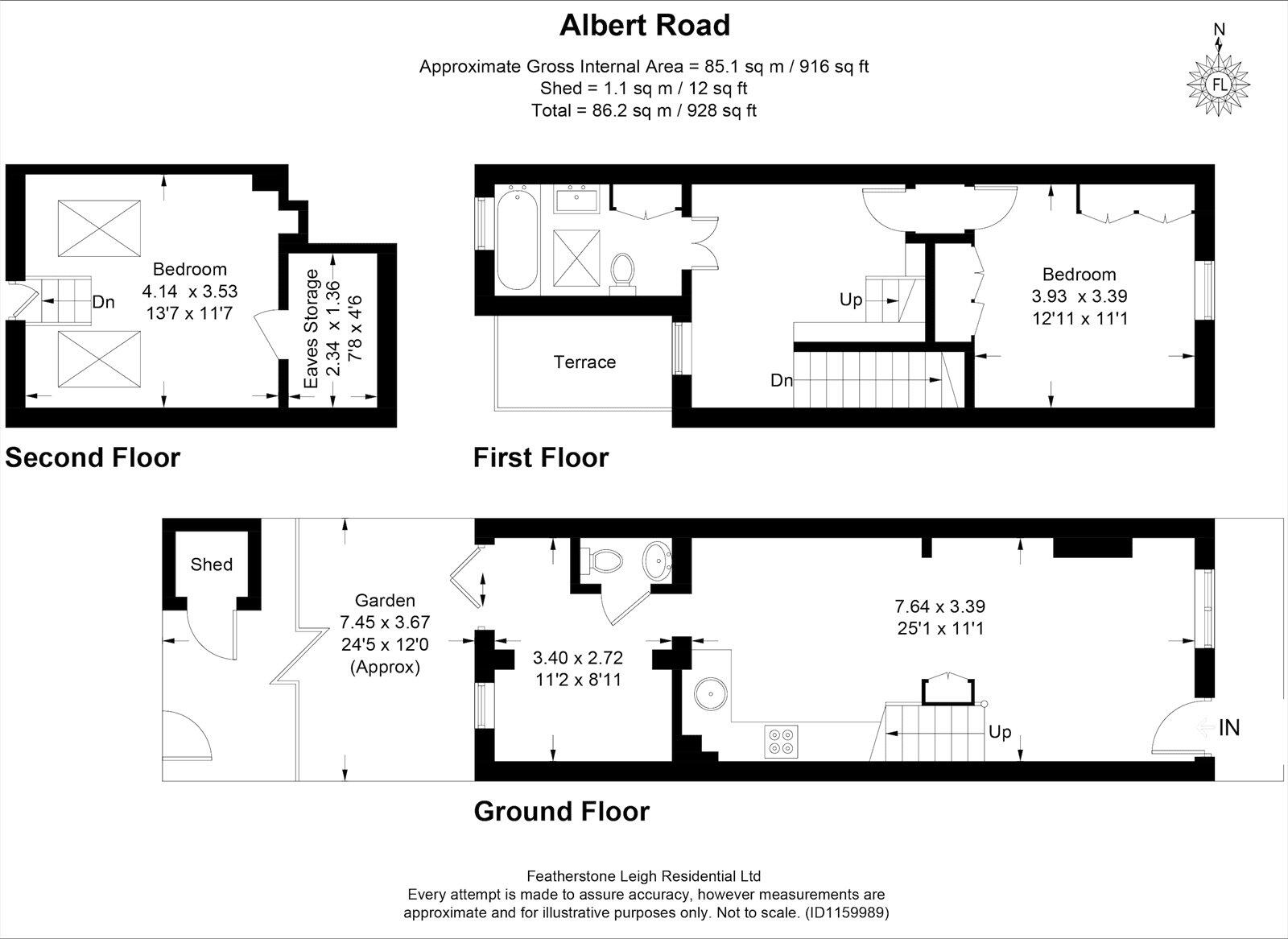Summary - 55 ALBERT ROAD RICHMOND TW10 6DJ
2 bed 1 bath Terraced
Newly renovated, spacious 2‑bed Alberts cottage with sunroom and private patio garden in central Richmond.
Larger-than-standard Victorian Alberts cottage, newly renovated
Bright open-plan reception with sunroom and garden access
Private patio garden; small plot size typical of the street
Three-storey layout plus loft room; potential to extend (STP)
Master bedroom with good storage and first-floor patio suntrap
EPC D and solid brick walls (no insulation assumed) — efficiency upgrade opportunity
Council Tax band E — above-average running costs
Freehold, 916 sq ft, mains gas central heating and double glazing
A larger-than-standard Victorian “Alberts” cottage presented in excellent, newly renovated condition. The house offers a bright, open-plan reception floor and a clever three-storey layout that maximises light and space for modern family life. The top-floor loft room provides flexible sleeping or working space, and there is potential to extend (subject to planning).
The ground floor flows from lounge to kitchen to a sunroom with double doors onto a private patio garden — a rare outdoor space in this central location, albeit a small plot. The first floor has a generous master bedroom with good storage, a large family bathroom and a landing ideal for a study; there is also an outside patio area on this level that works well as a sun trap.
Practical considerations: the property is freehold and 916 sq ft, with mains gas central heating and double glazing. Constructed before 1900 from solid brick (no insulation assumed) and with an EPC rating of D, there may be opportunities to improve thermal efficiency. Council tax is above average for the area.
Located in an inner-city cosmopolitan street in TW10, the house sits within a highly qualified, affluent neighbourhood with strong local amenities and reputable schools nearby. Flood risk is low and mobile signal and broadband speeds are excellent — useful for home working and family connectivity.
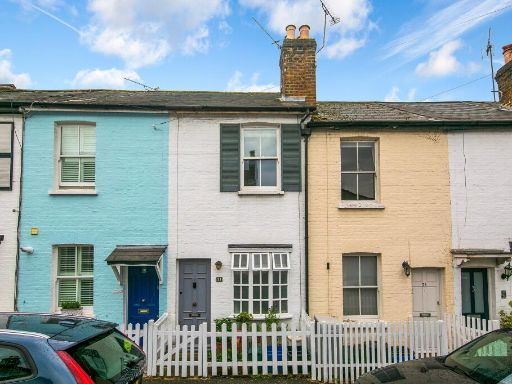 2 bedroom terraced house for sale in The Alberts, Richmond, TW10 — £695,000 • 2 bed • 1 bath • 614 ft²
2 bedroom terraced house for sale in The Alberts, Richmond, TW10 — £695,000 • 2 bed • 1 bath • 614 ft²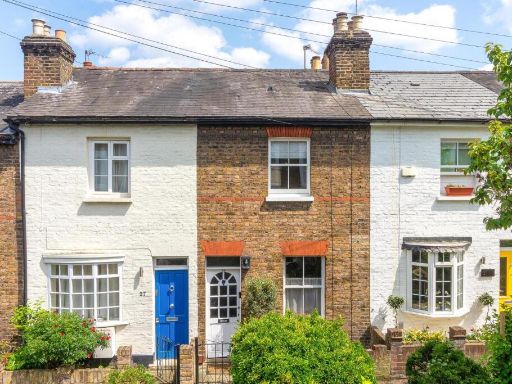 2 bedroom terraced house for sale in The Alberts, TW10 — £765,000 • 2 bed • 1 bath • 600 ft²
2 bedroom terraced house for sale in The Alberts, TW10 — £765,000 • 2 bed • 1 bath • 600 ft²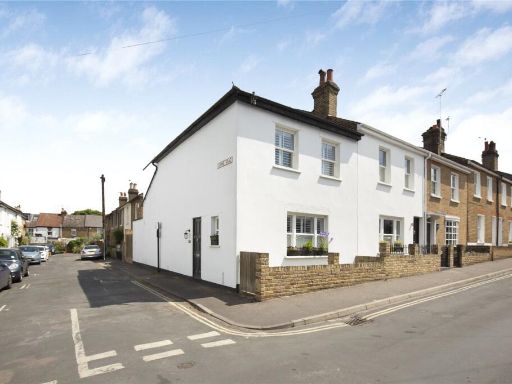 2 bedroom end of terrace house for sale in Albert Road, Richmond, Surrey, TW10 — £1,350,000 • 2 bed • 1 bath • 1222 ft²
2 bedroom end of terrace house for sale in Albert Road, Richmond, Surrey, TW10 — £1,350,000 • 2 bed • 1 bath • 1222 ft²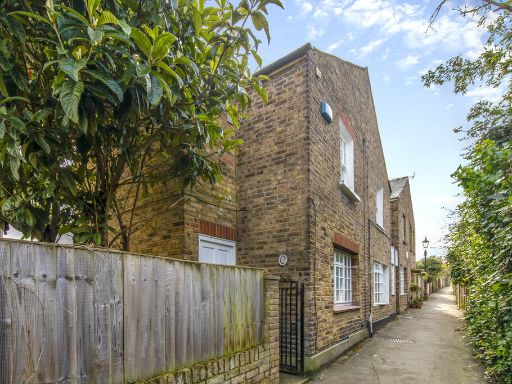 2 bedroom end of terrace house for sale in Albany Passage, Richmond, TW10 — £700,000 • 2 bed • 1 bath • 551 ft²
2 bedroom end of terrace house for sale in Albany Passage, Richmond, TW10 — £700,000 • 2 bed • 1 bath • 551 ft²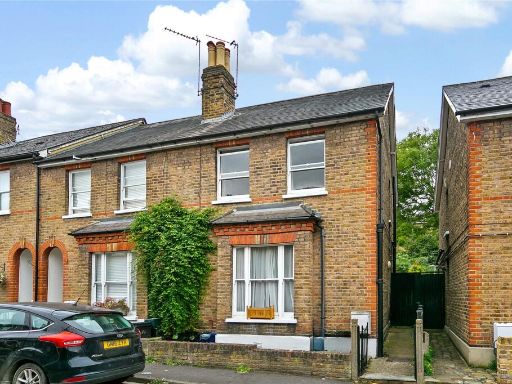 2 bedroom end of terrace house for sale in Houblon Road, Richmond, TW10 — £1,200,000 • 2 bed • 1 bath • 840 ft²
2 bedroom end of terrace house for sale in Houblon Road, Richmond, TW10 — £1,200,000 • 2 bed • 1 bath • 840 ft²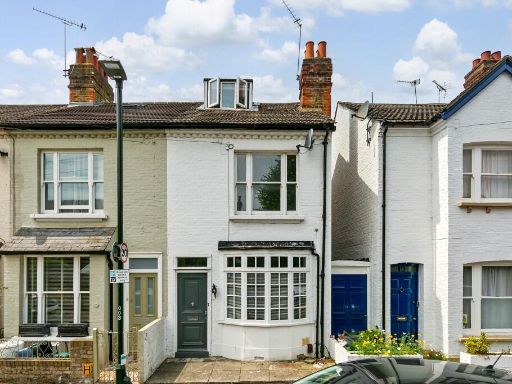 3 bedroom end of terrace house for sale in Alton Road, London, TW9 — £885,000 • 3 bed • 2 bath • 1033 ft²
3 bedroom end of terrace house for sale in Alton Road, London, TW9 — £885,000 • 3 bed • 2 bath • 1033 ft²