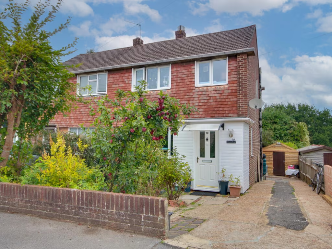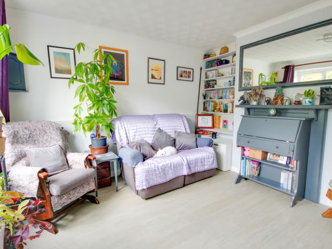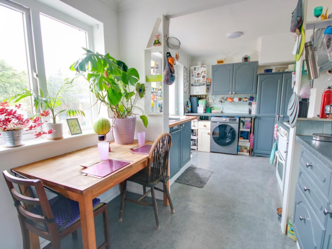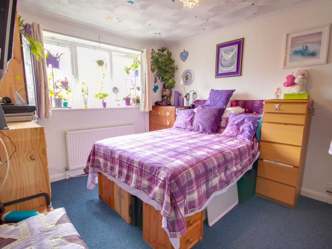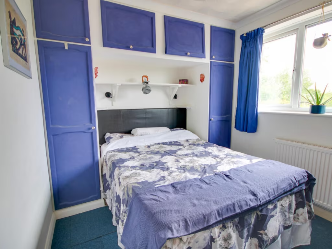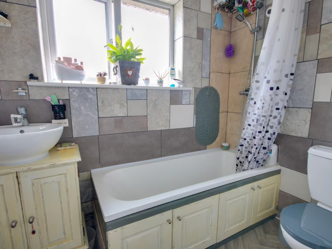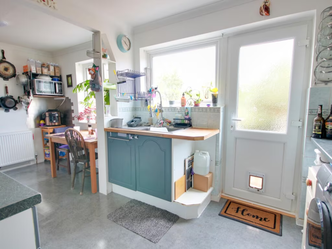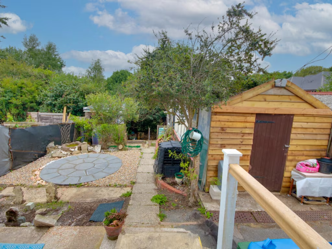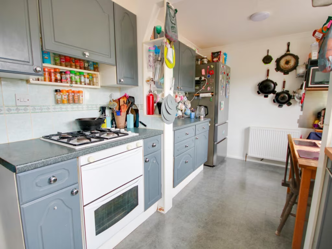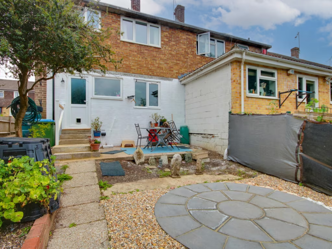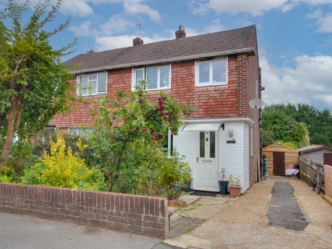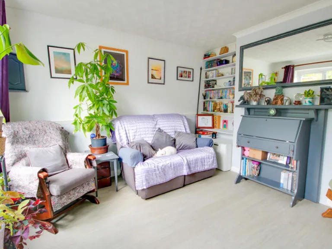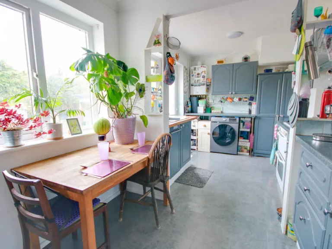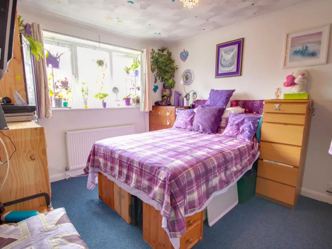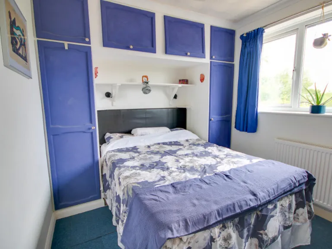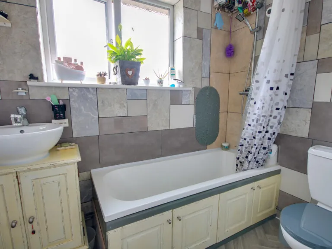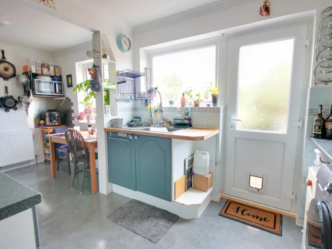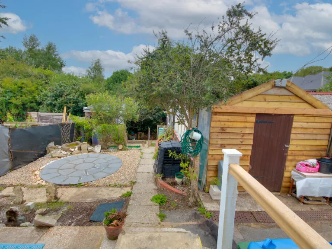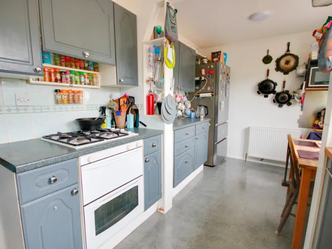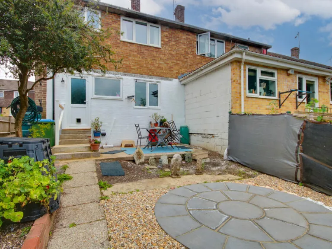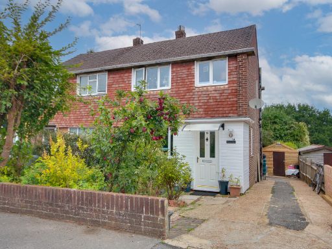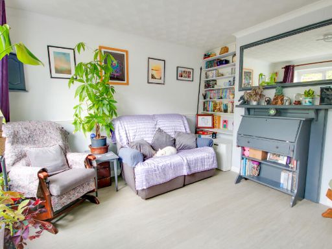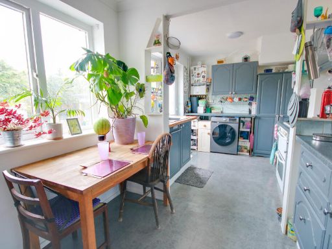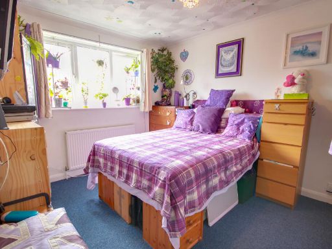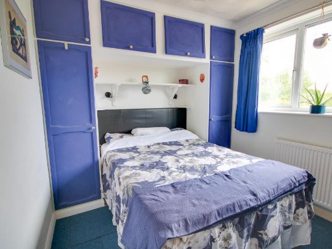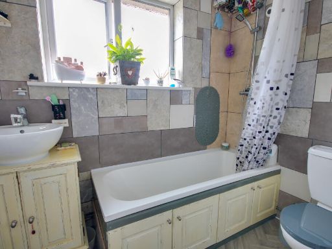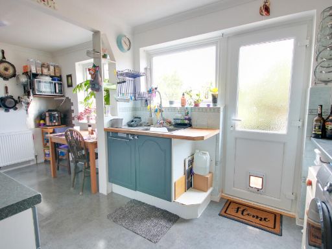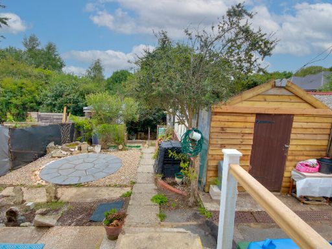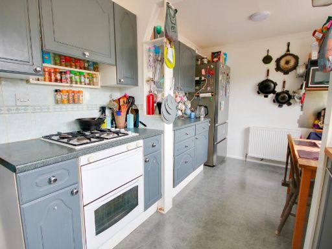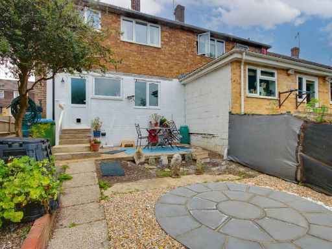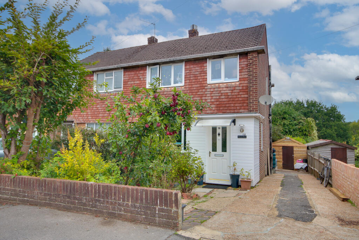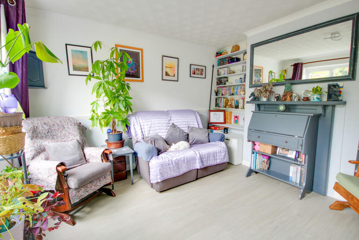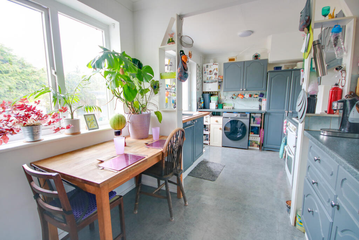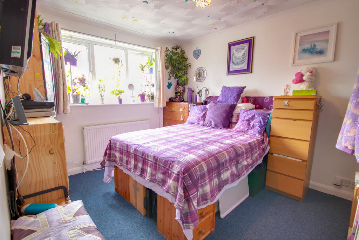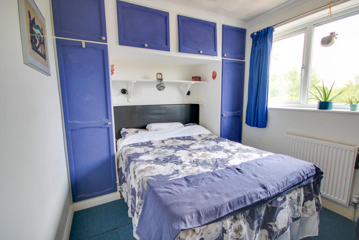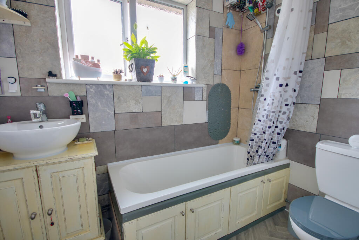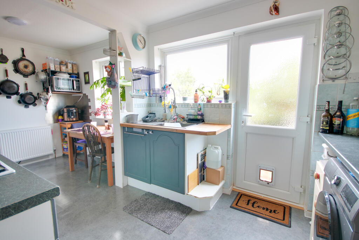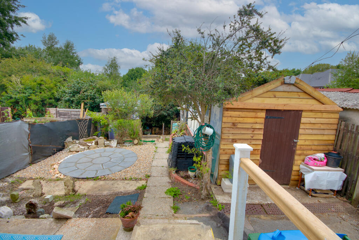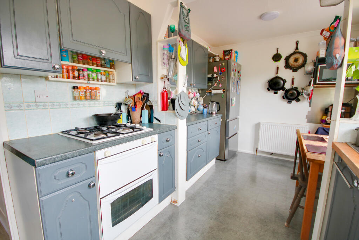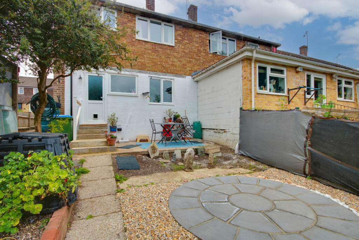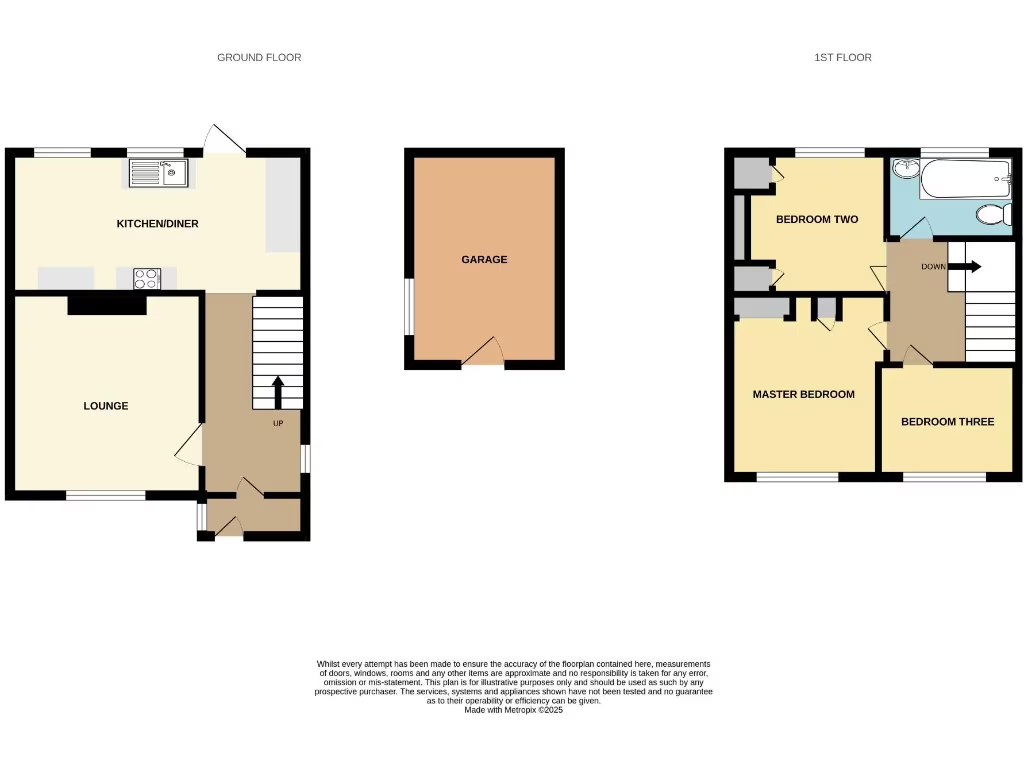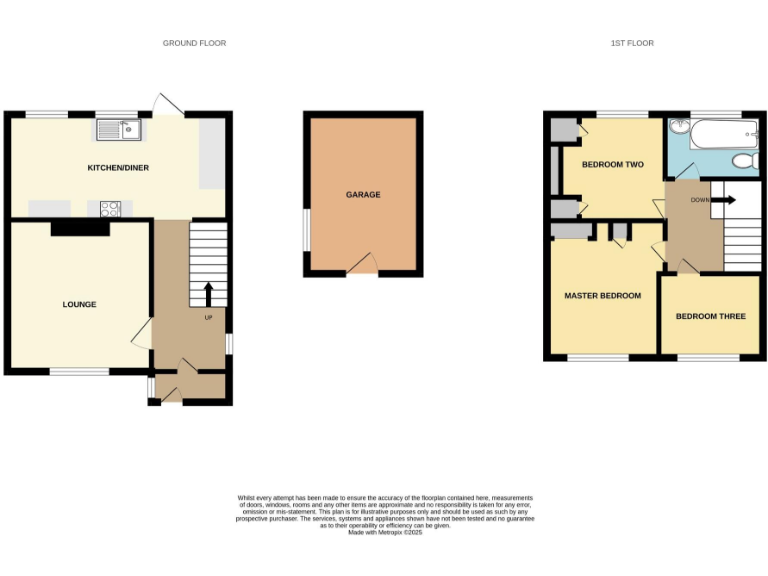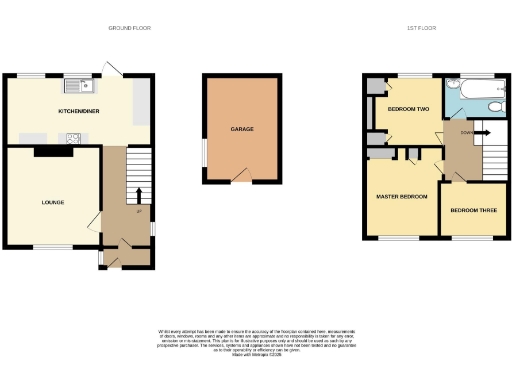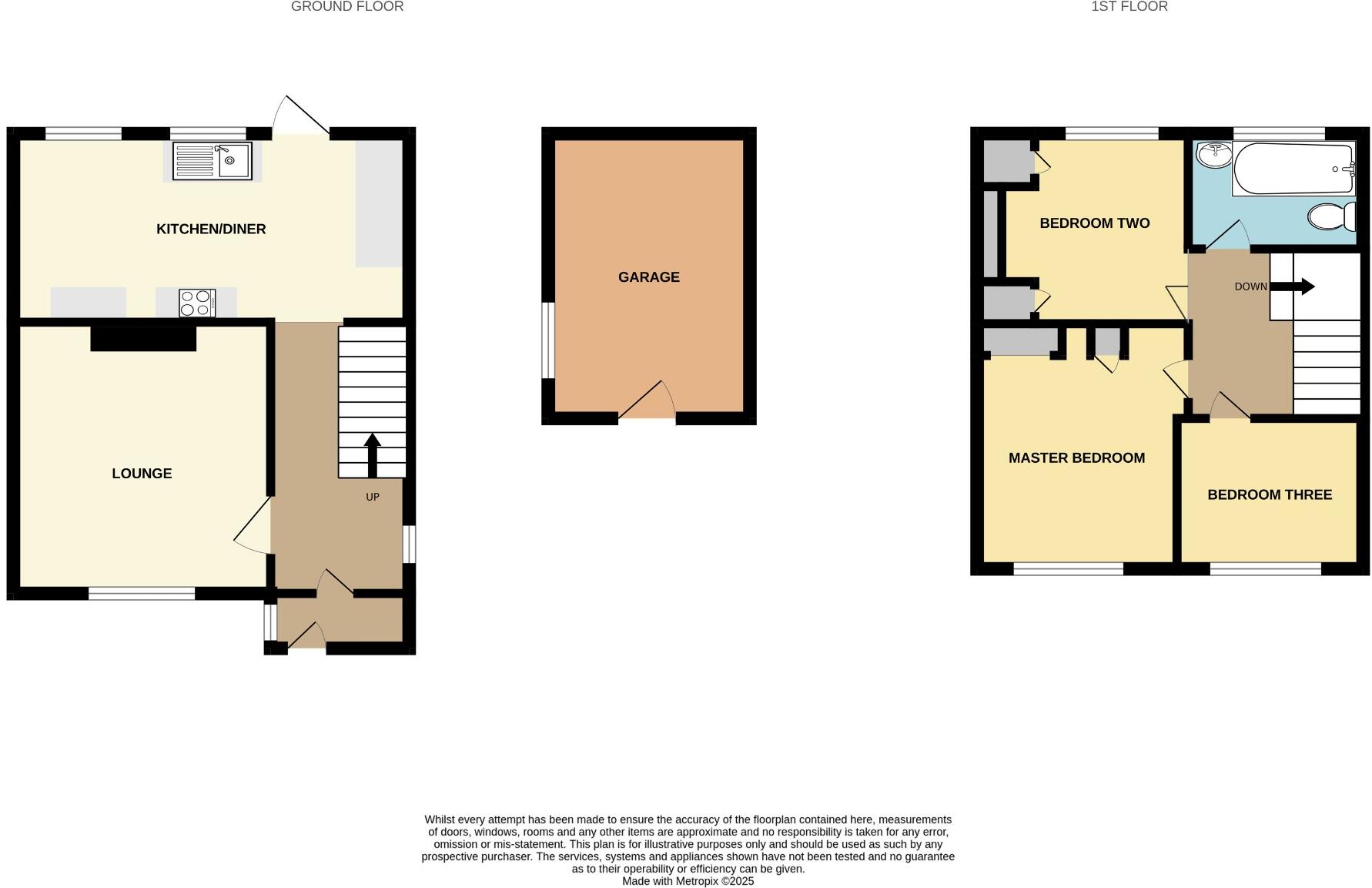- Three bedrooms in a semi-detached layout
- Kitchen/diner opening onto private rear garden
- Driveway parking plus 18ft detached garage
- Small overall footprint ~653 sq ft
- Rear garden backing onto woodland, good privacy
- Cavity walls assumed uninsulated; efficiency upgrades likely
- Double glazing install date unknown
- Area classed as deprived; above-average crime rates
A practical three-bedroom semi in Sholing offered with a realistic guide price. The house provides immediate living space with a front lounge, a long kitchen/diner that opens onto a private rear garden and an 18ft garage — useful for storage or a workshop. Off-street parking on the driveway and low council tax (Band B) add to the running-cost advantages.
Interior space is modest (approx. 653 sq ft) and rooms are well-proportioned for the size; this will particularly suit first-time buyers seeking an affordable entry into home ownership. The rear garden backs onto woodland, giving privacy and a pleasant outlook. Broadband and mobile signals are strong, supporting home working or streaming.
There are a few practical considerations: the property dates from the 1950s–60s, the cavity walls are assumed uninsulated and the double glazing installation date is unknown — energy efficiency improvements may be needed. The local area is classified as deprived with above-average crime rates and several nearby primary schools rated Requires Improvement or Inadequate, which may influence family considerations.
Overall this is a value-driven purchase for buyers who prioritise affordability, external space and parking, and who are willing to carry out modest improvement works (insulation, potential modernisation) to enhance comfort and reduce running costs.
