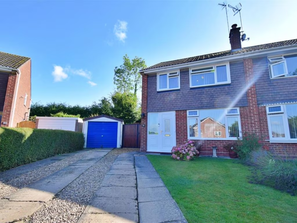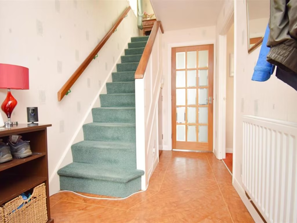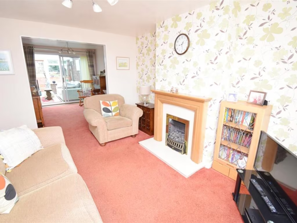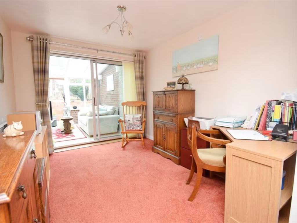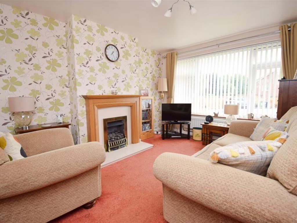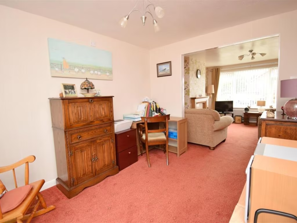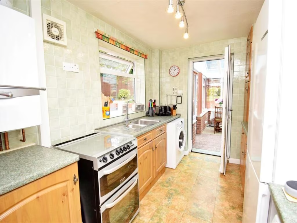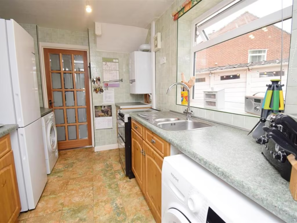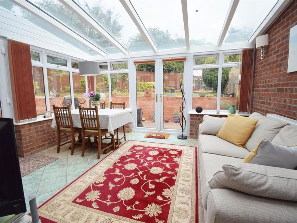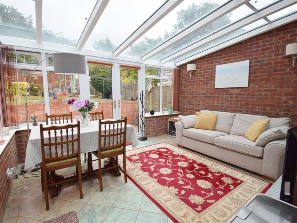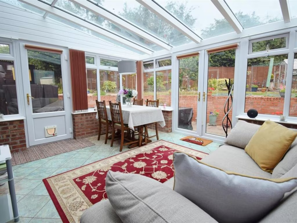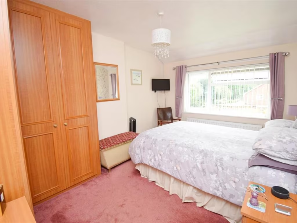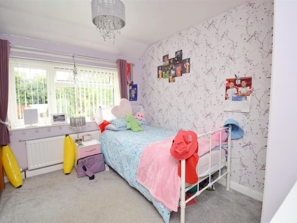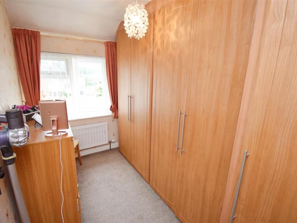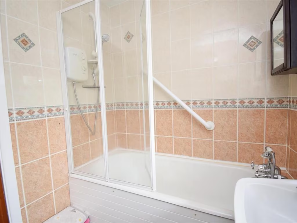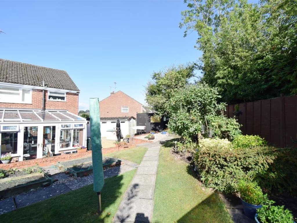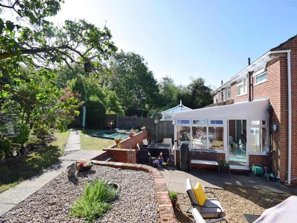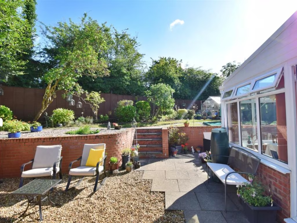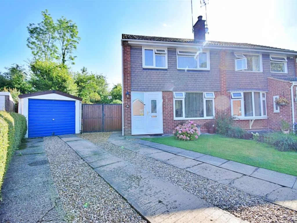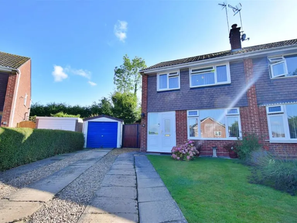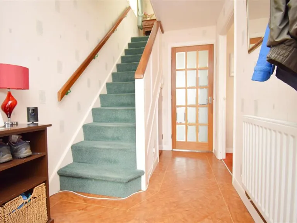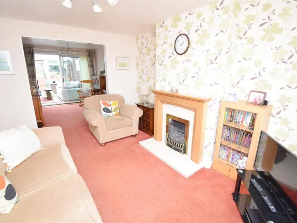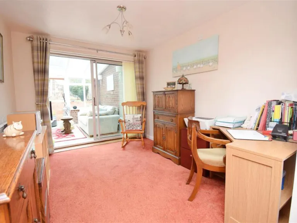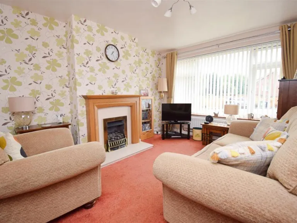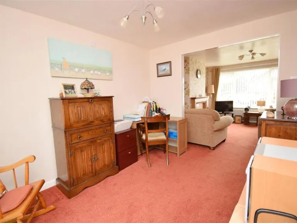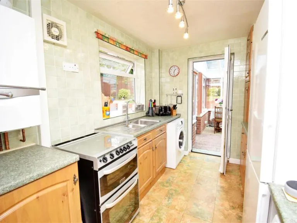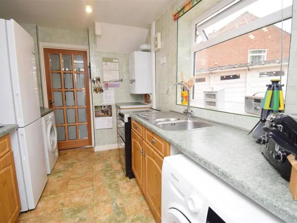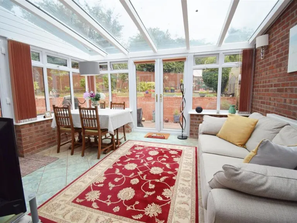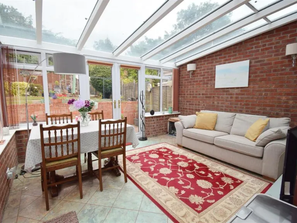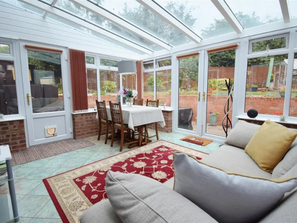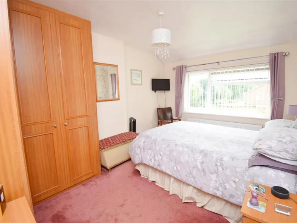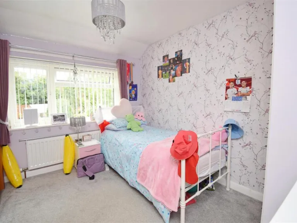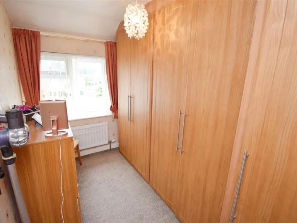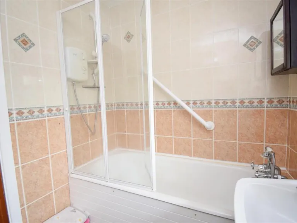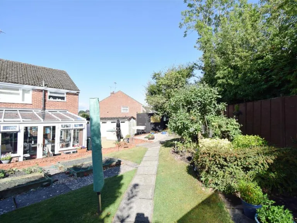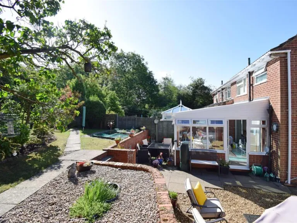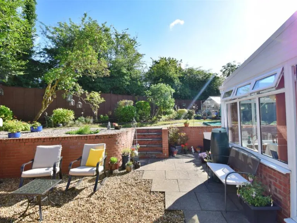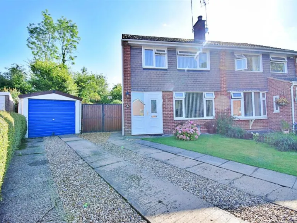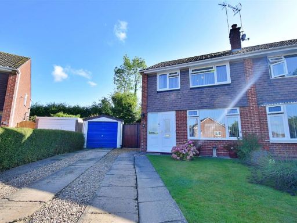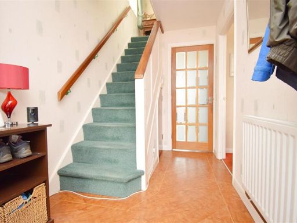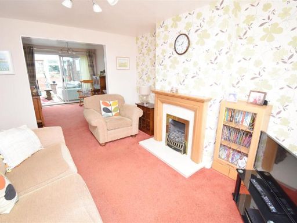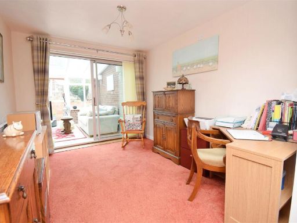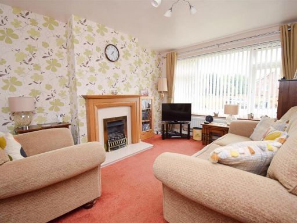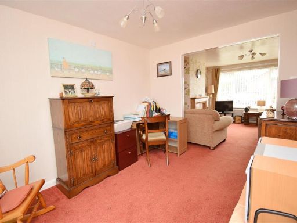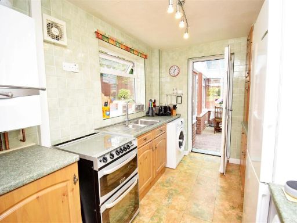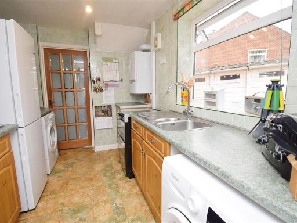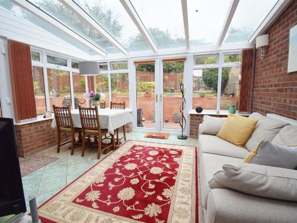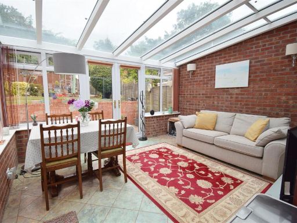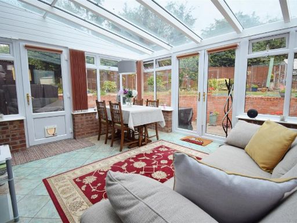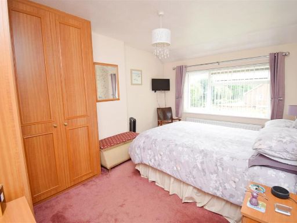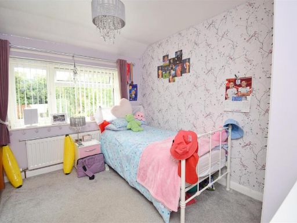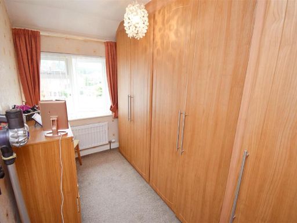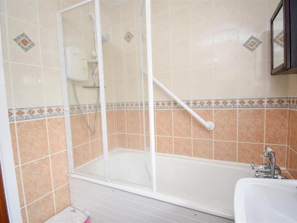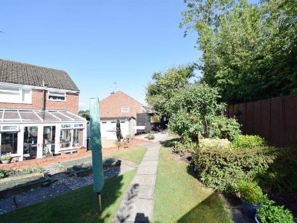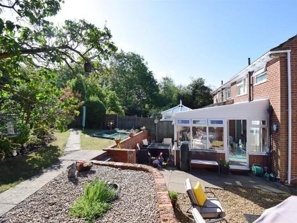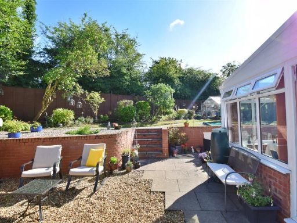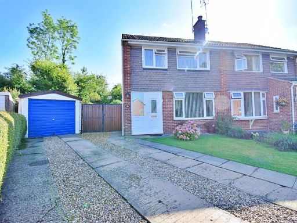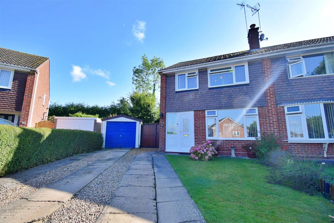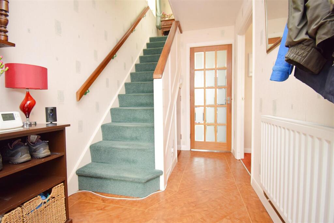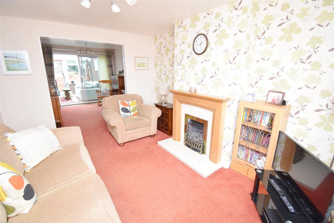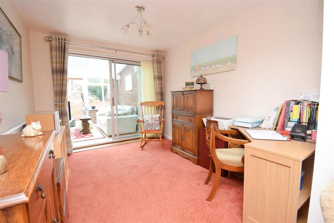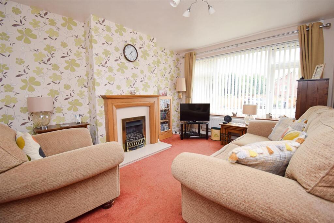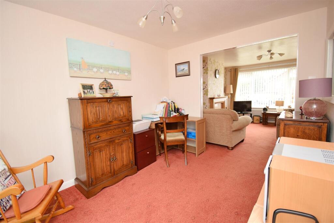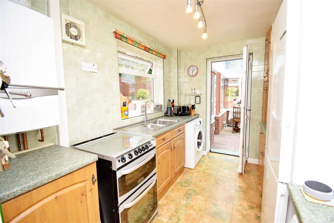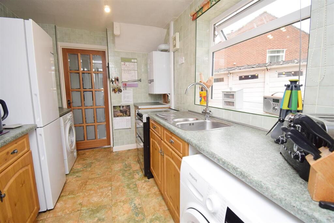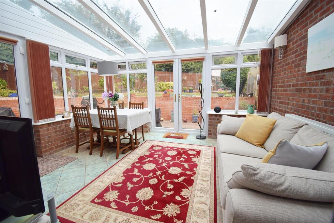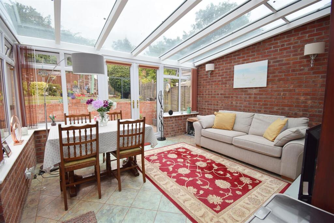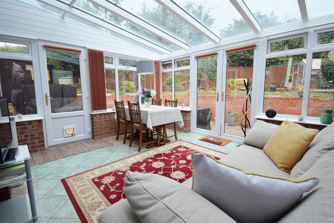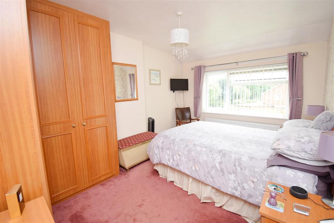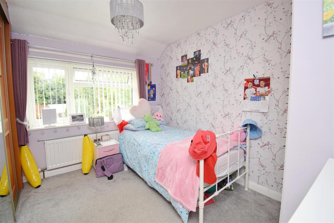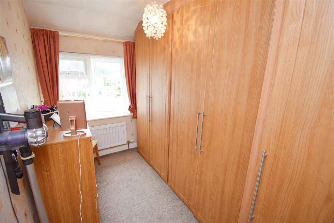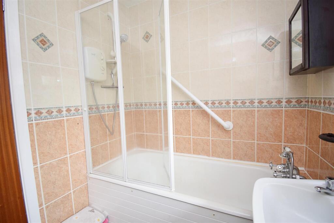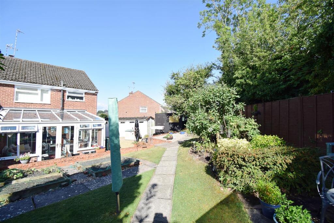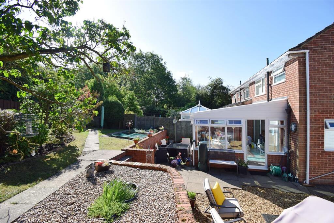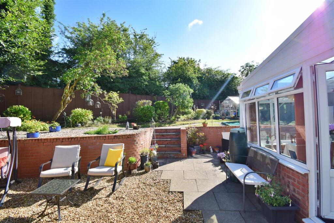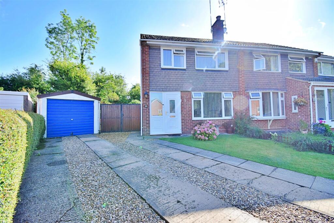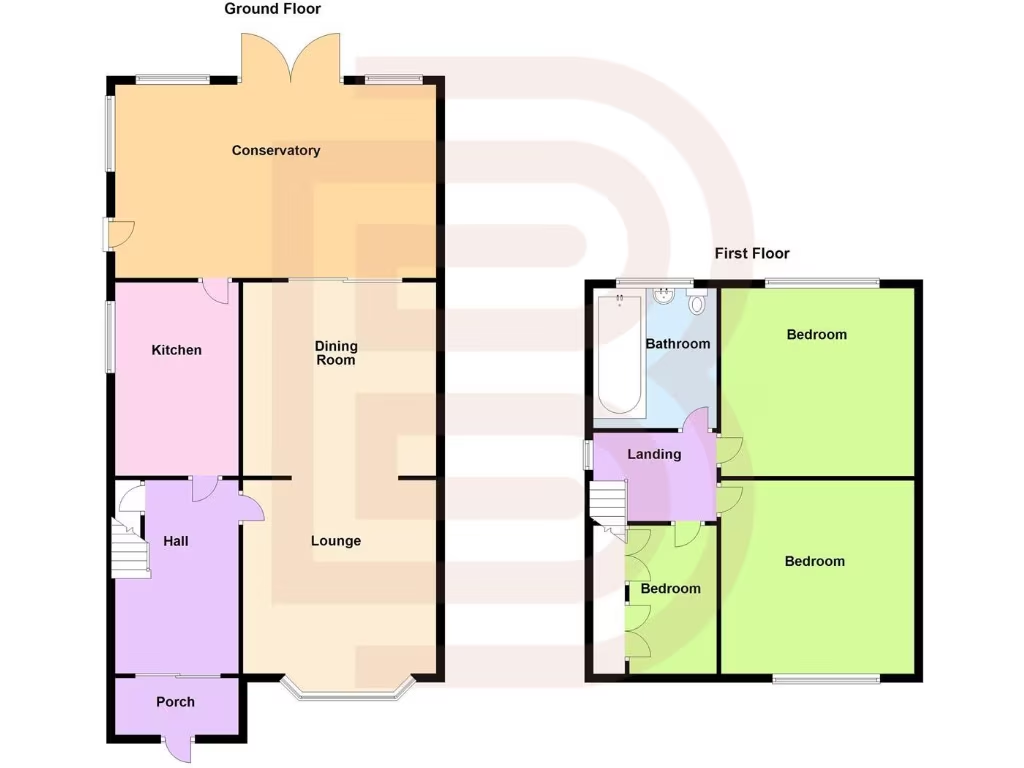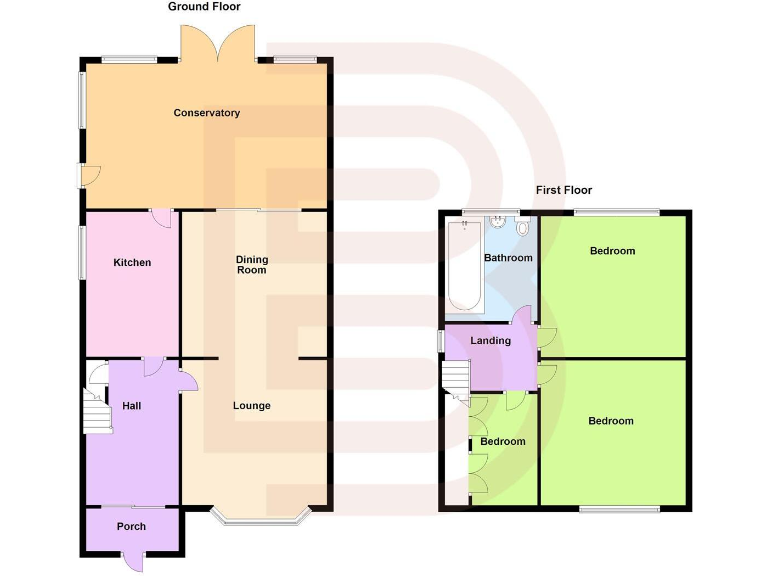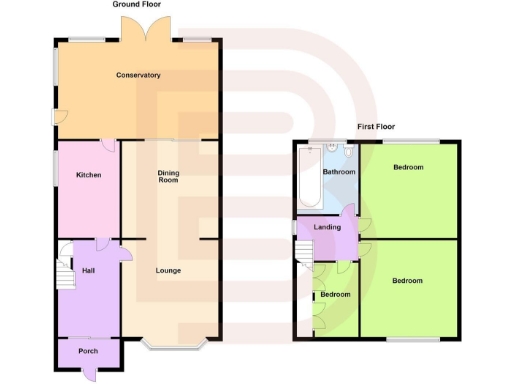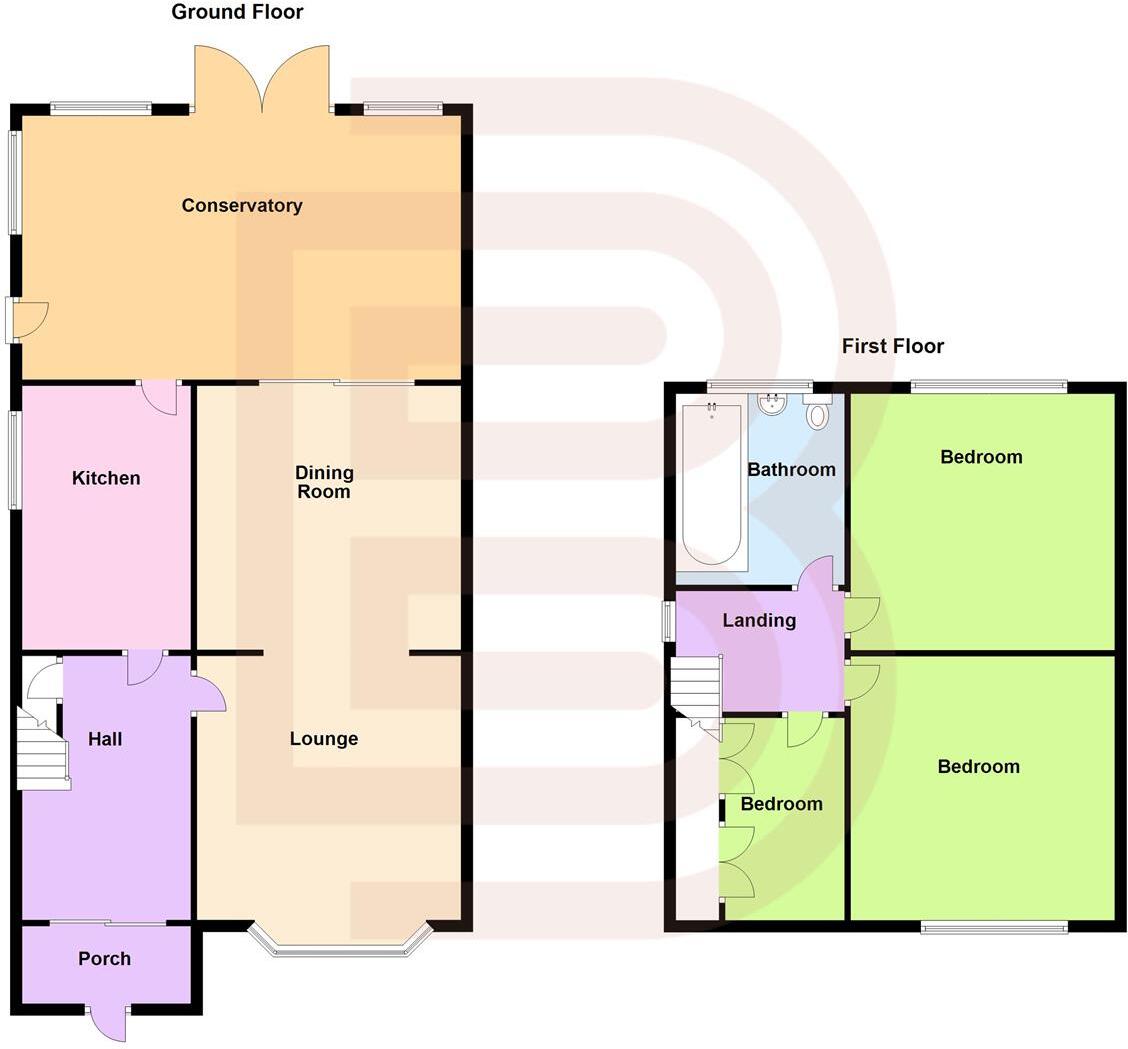Summary - 51 PANTOLF PLACE RUGBY CV21 1HR
3 bed 1 bath Semi-Detached
Three‑bed home with large garden, garage and strong extension potential..
- Corner plot with wrap‑around garden
- Driveway for multiple cars and long garage
- Large conservatory adds significant ground‑floor space
- Good side‑extension potential (subject to planning)
- Three bedrooms; third is a small single/box room
- Approx 808 sq ft — modest overall floor area
- Dated interior; cosmetic refurbishment likely required
- Freehold, mains gas boiler, double glazing
Set on a generous corner plot at the end of a quiet cul‑de‑sac, this three‑bed semi offers clear family appeal and scope to add value. The house includes a long garage, driveway for multiple cars, and a wrap‑around garden over two levels — a rare find for this size and location. A large conservatory extends the ground‑floor living space and creates flexible family or home‑office options.
Internally the layout is practical: lounge, separate dining room, kitchen and conservatory downstairs, with three bedrooms and a family bathroom upstairs. The third bedroom is a small single/box room currently used as a dressing room. The property measures about 808 sq ft and was built in the late 1960s/early 1970s, so much of the interior is dated and most buyers should expect cosmetic updating throughout.
Crucially this plot offers good extension potential to the side (subject to planning), making it attractive to buyers who want to increase living space or create a larger family home. The house is freehold, on mains gas with radiator heating, double glazing and an affordable council tax band. There is no identified flood risk and mobile and broadband connectivity are strong.
Downsides to note: the property is modest in overall floor area, the third bedroom is small, and internal finishes will need modernising to suit contemporary tastes. Buyers should factor in refurbishment costs if aiming to adapt or extend the layout.
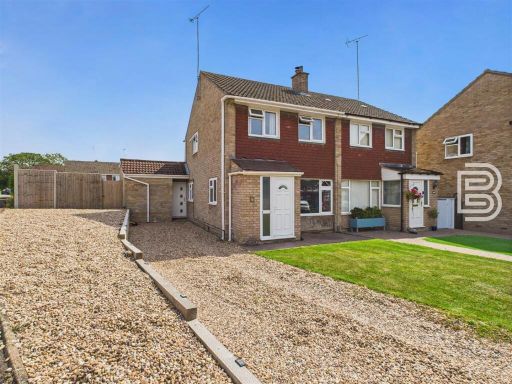 3 bedroom semi-detached house for sale in Pantolf Place, Newbold, Rugby, CV21 — £279,950 • 3 bed • 1 bath • 972 ft²
3 bedroom semi-detached house for sale in Pantolf Place, Newbold, Rugby, CV21 — £279,950 • 3 bed • 1 bath • 972 ft²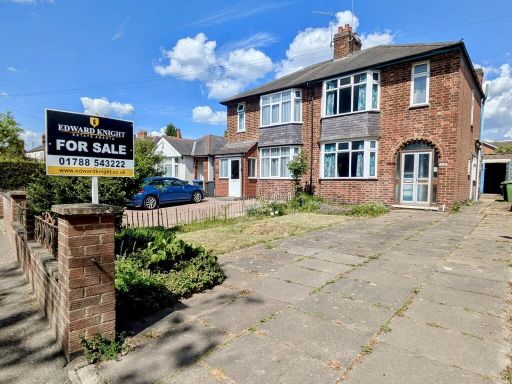 3 bedroom semi-detached house for sale in Newbold Road, Rugby, CV21 — £200,000 • 3 bed • 1 bath • 1141 ft²
3 bedroom semi-detached house for sale in Newbold Road, Rugby, CV21 — £200,000 • 3 bed • 1 bath • 1141 ft²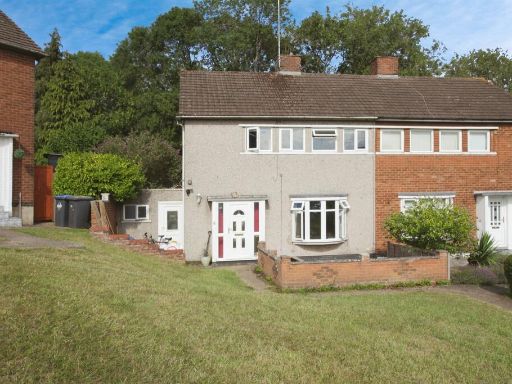 3 bedroom semi-detached house for sale in Yates Avenue, Rugby, CV21 — £220,000 • 3 bed • 2 bath • 937 ft²
3 bedroom semi-detached house for sale in Yates Avenue, Rugby, CV21 — £220,000 • 3 bed • 2 bath • 937 ft²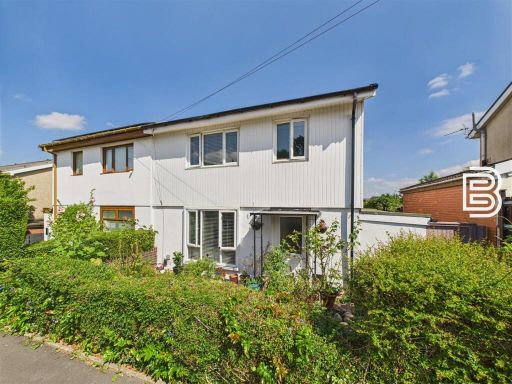 3 bedroom semi-detached house for sale in Saunton Road, Rugby, CV22 — £210,000 • 3 bed • 1 bath • 932 ft²
3 bedroom semi-detached house for sale in Saunton Road, Rugby, CV22 — £210,000 • 3 bed • 1 bath • 932 ft² 3 bedroom end of terrace house for sale in Howkins Road, Rugby, CV21 — £195,000 • 3 bed • 1 bath • 817 ft²
3 bedroom end of terrace house for sale in Howkins Road, Rugby, CV21 — £195,000 • 3 bed • 1 bath • 817 ft²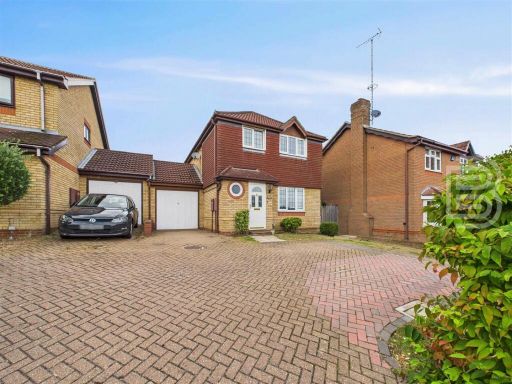 3 bedroom link detached house for sale in Campion Way, Boughton Vale, Rugby, CV23 — £310,000 • 3 bed • 2 bath • 1053 ft²
3 bedroom link detached house for sale in Campion Way, Boughton Vale, Rugby, CV23 — £310,000 • 3 bed • 2 bath • 1053 ft²