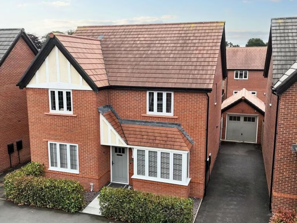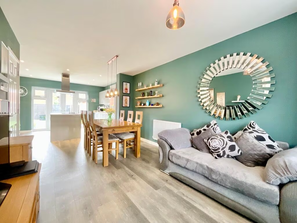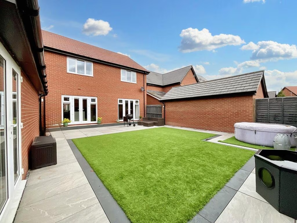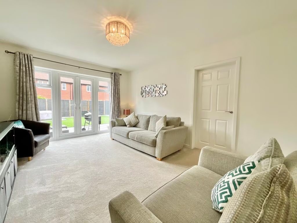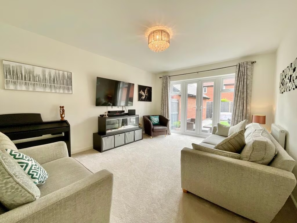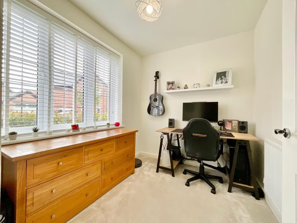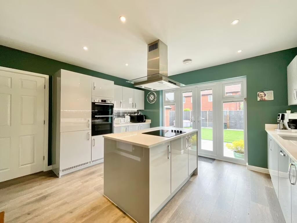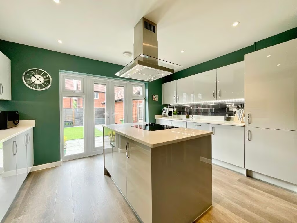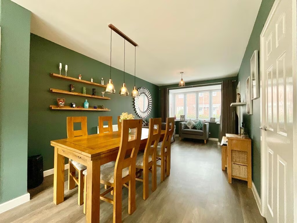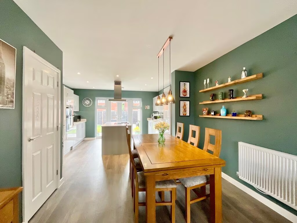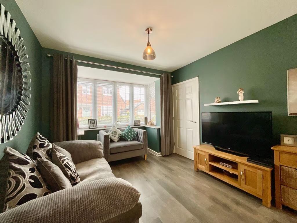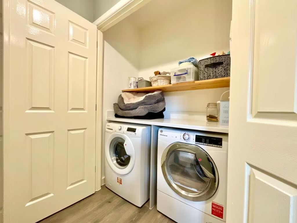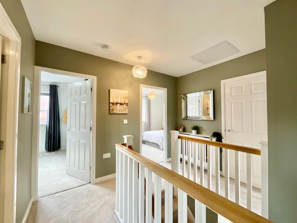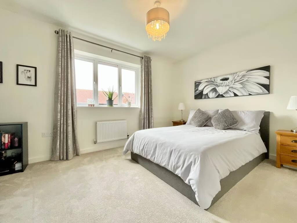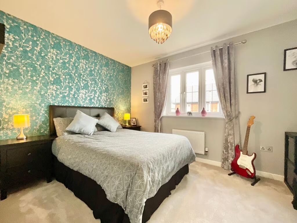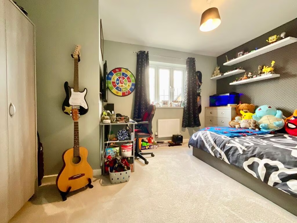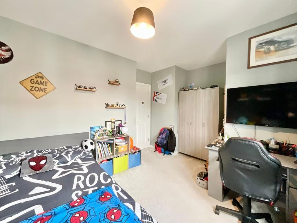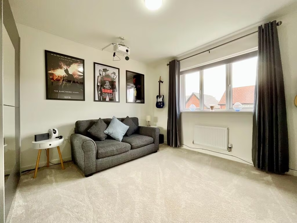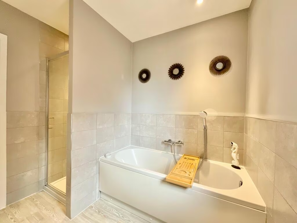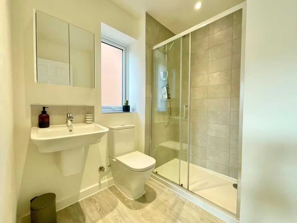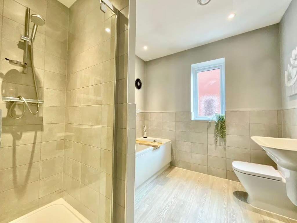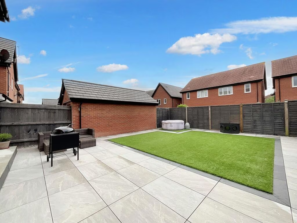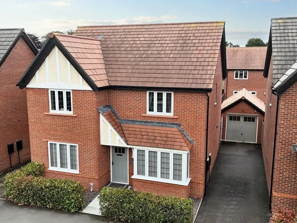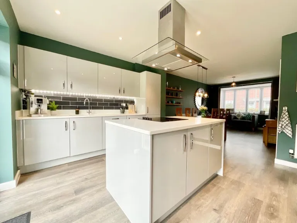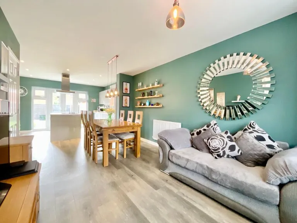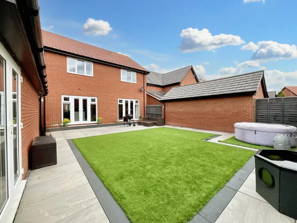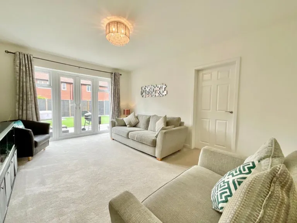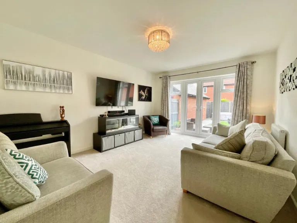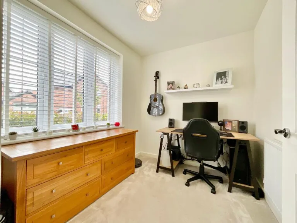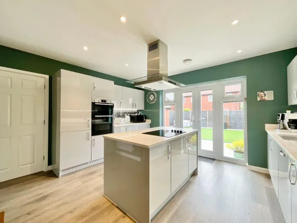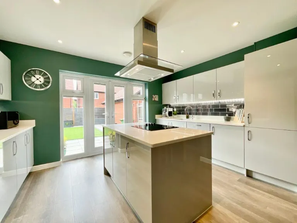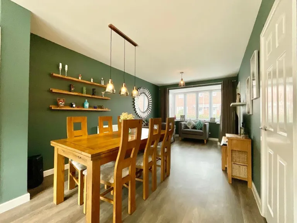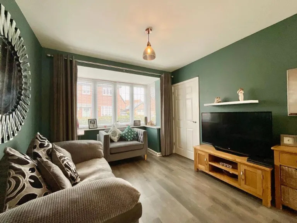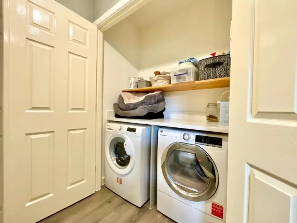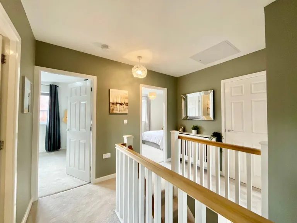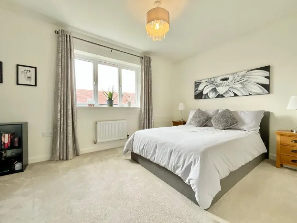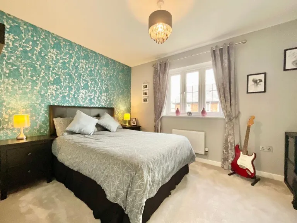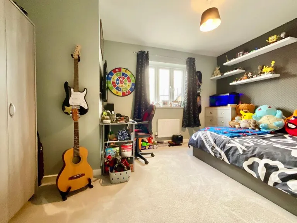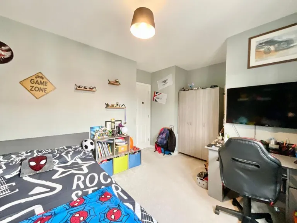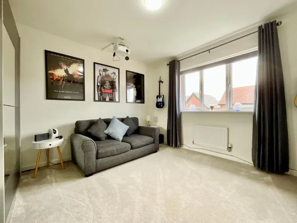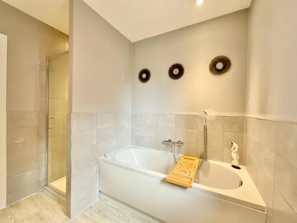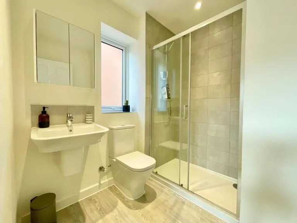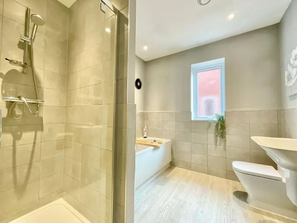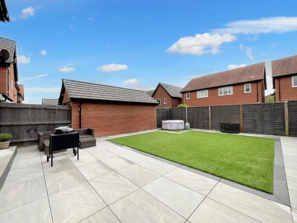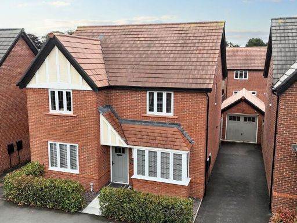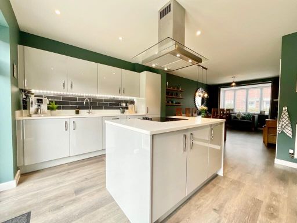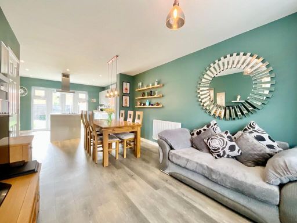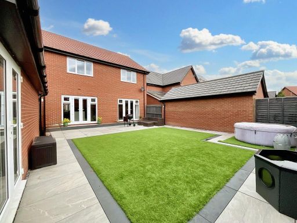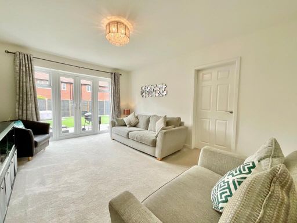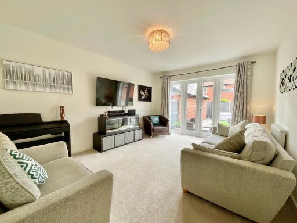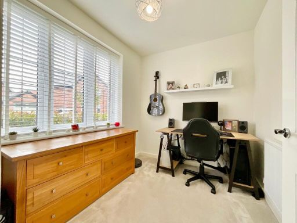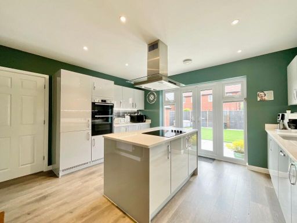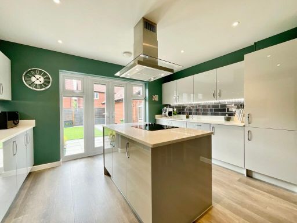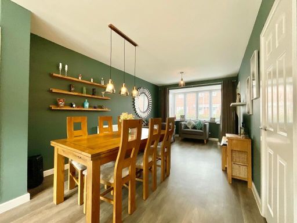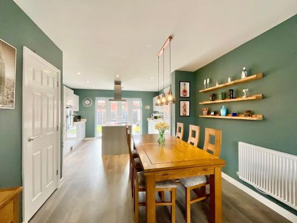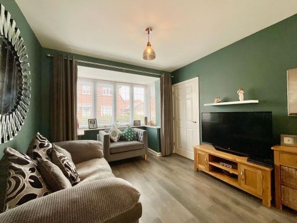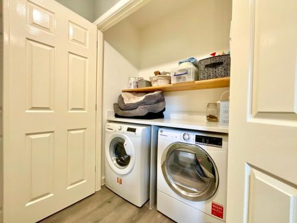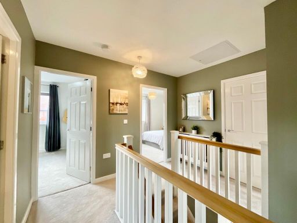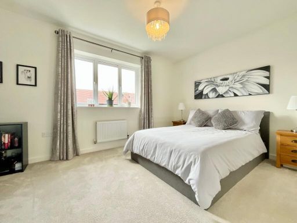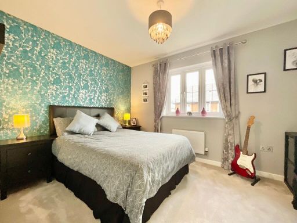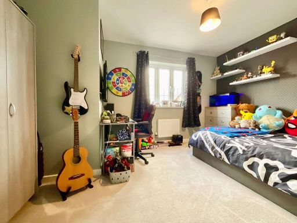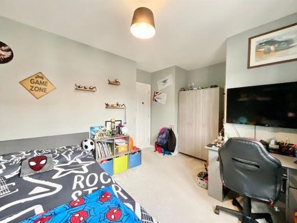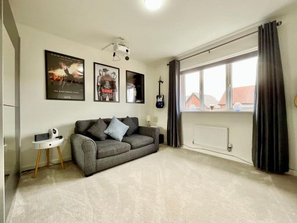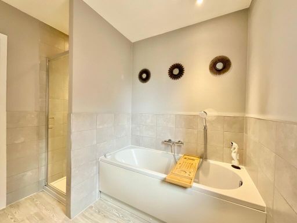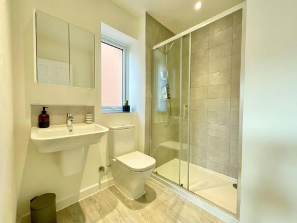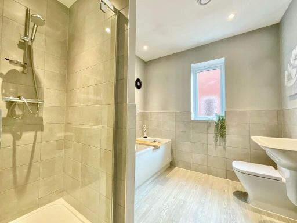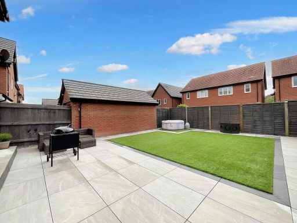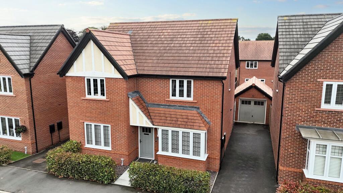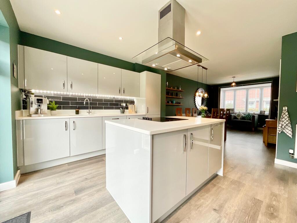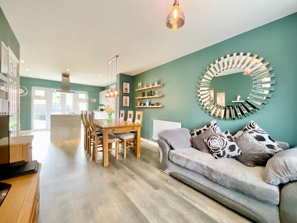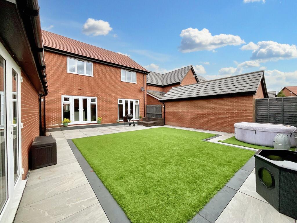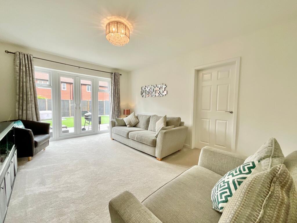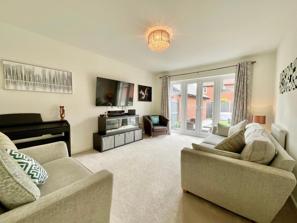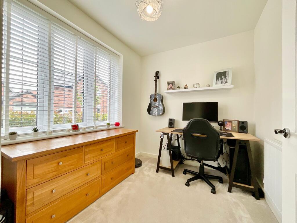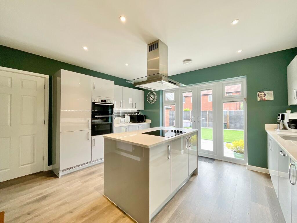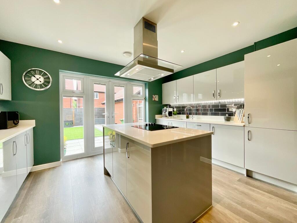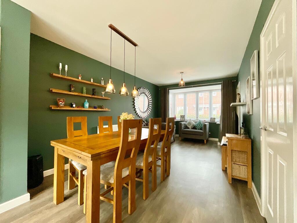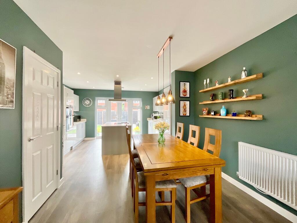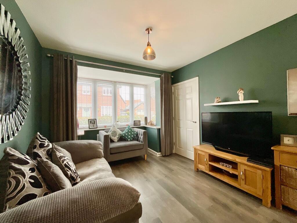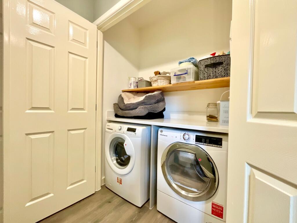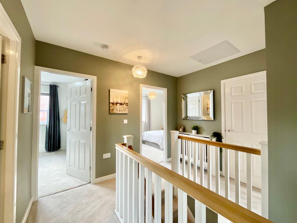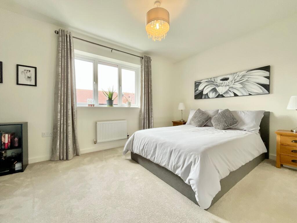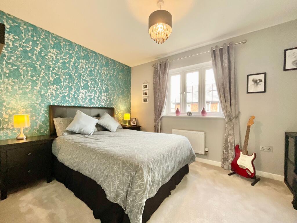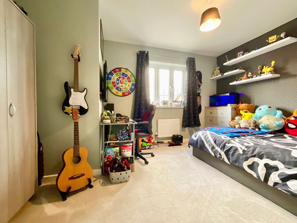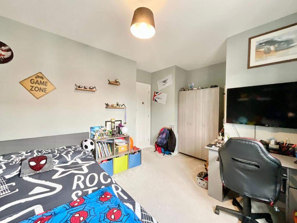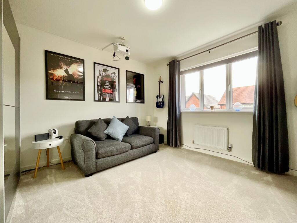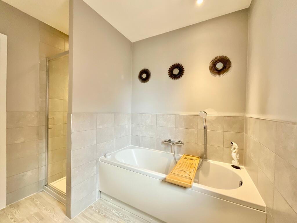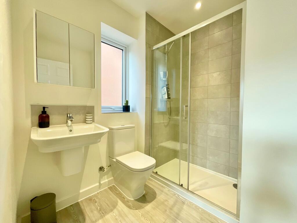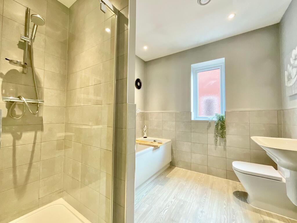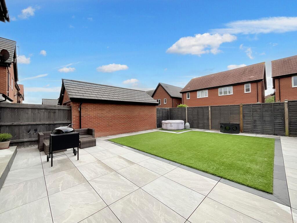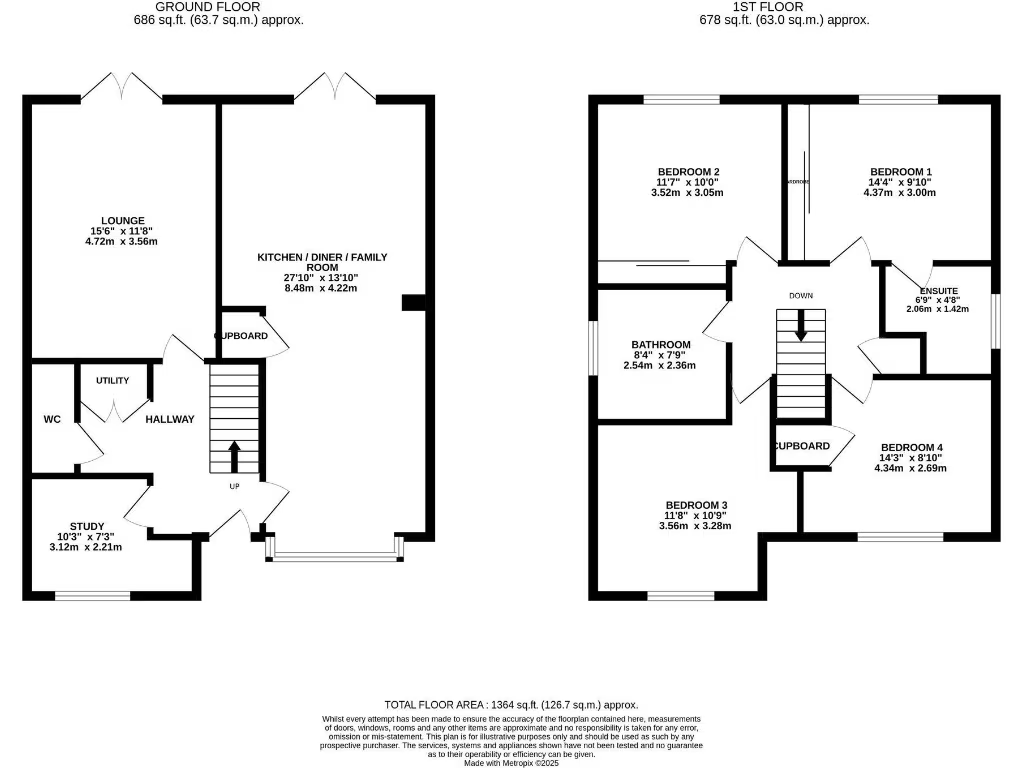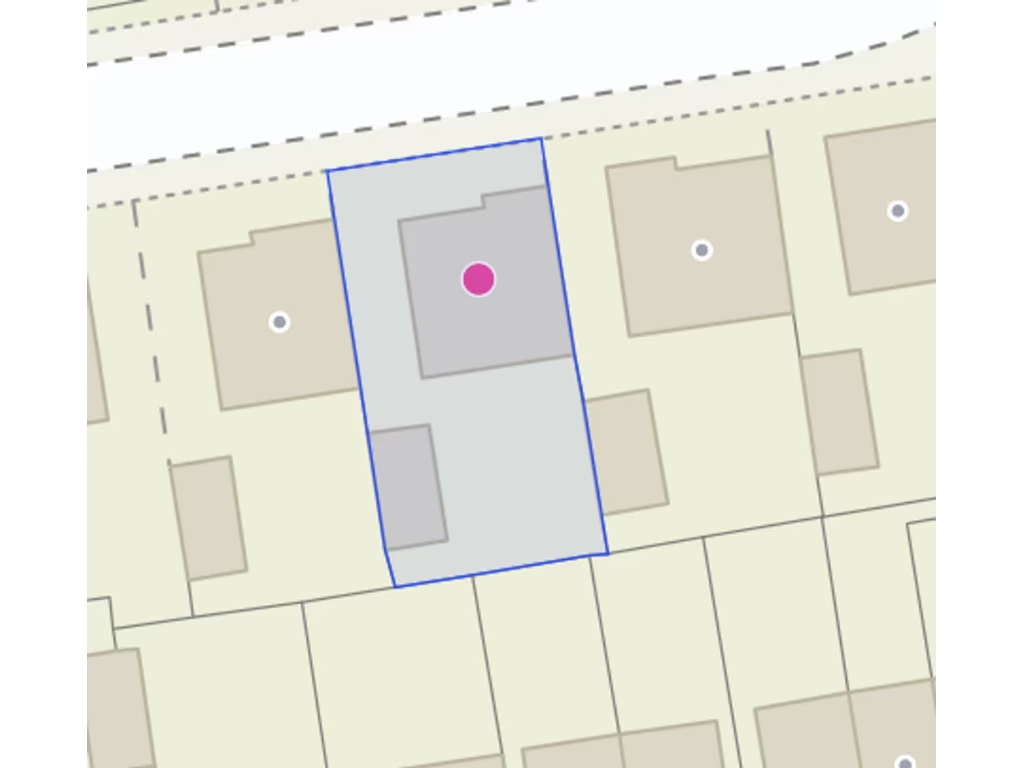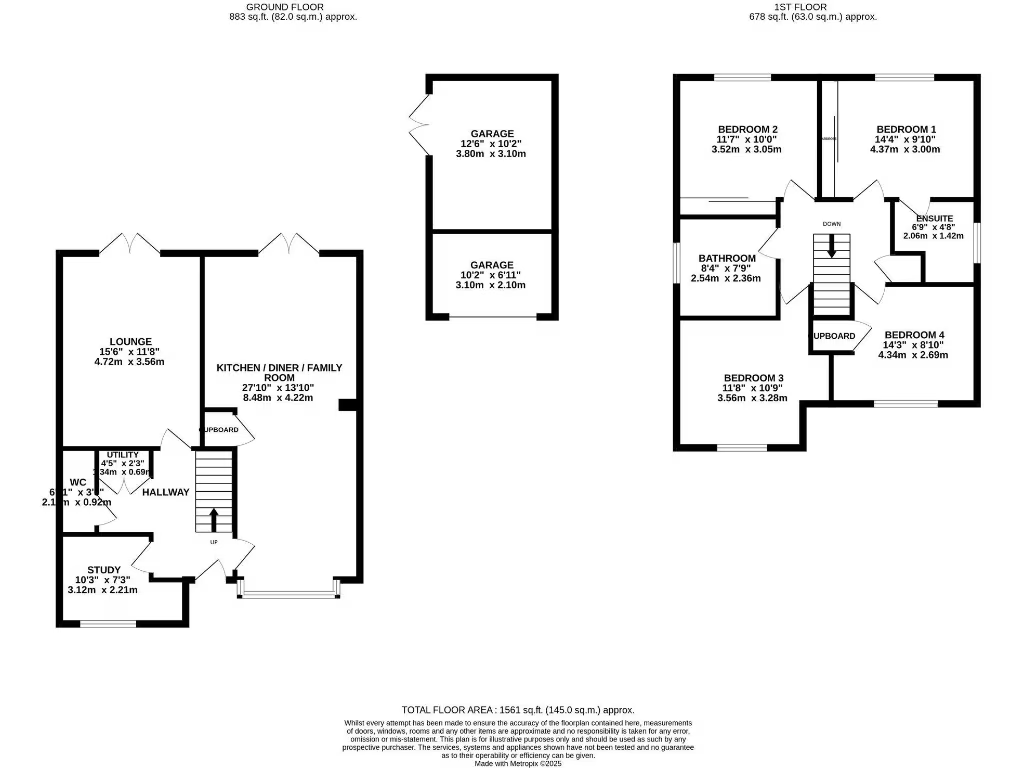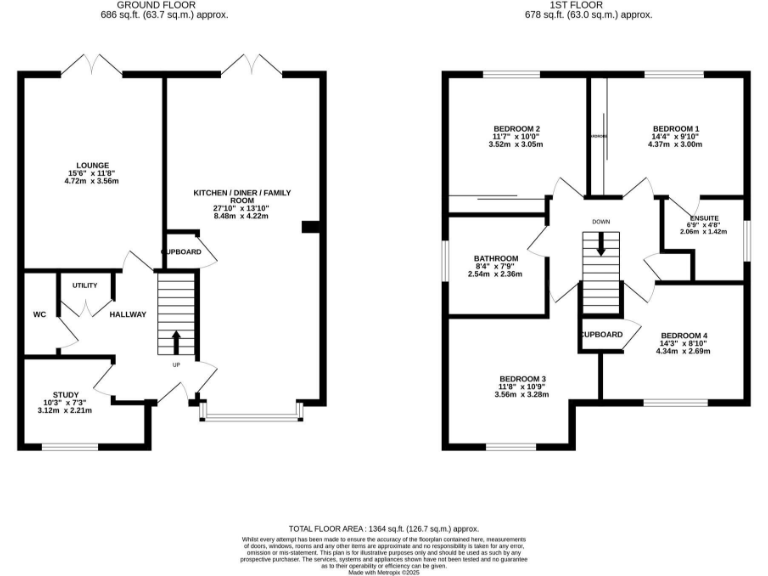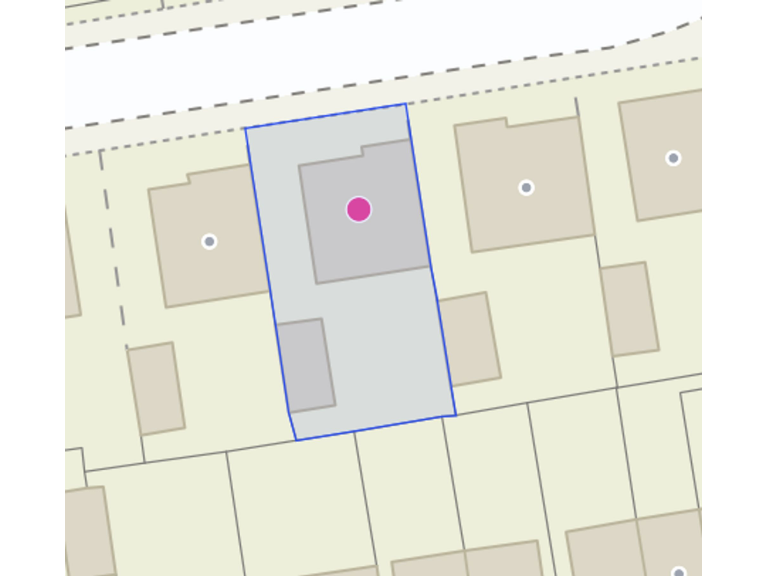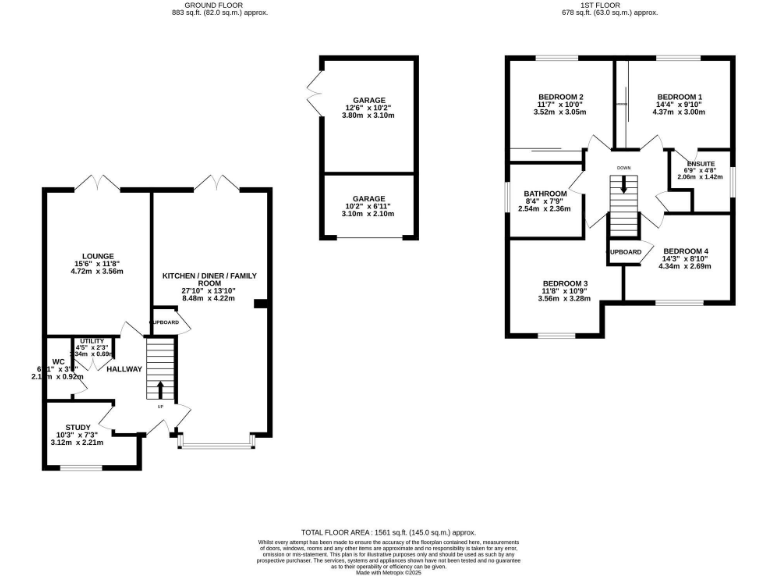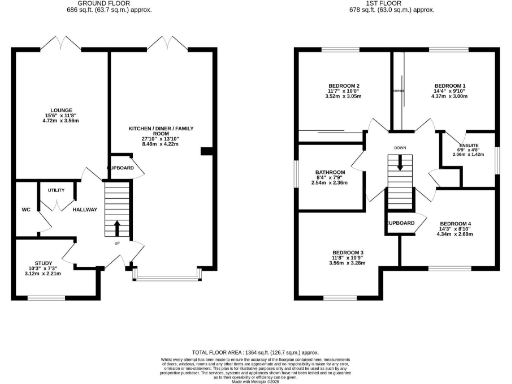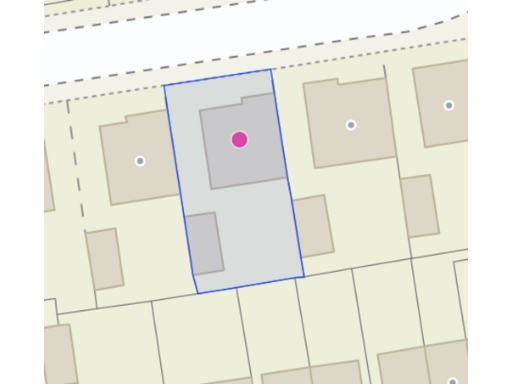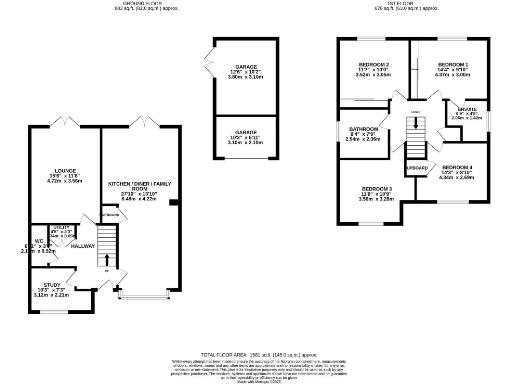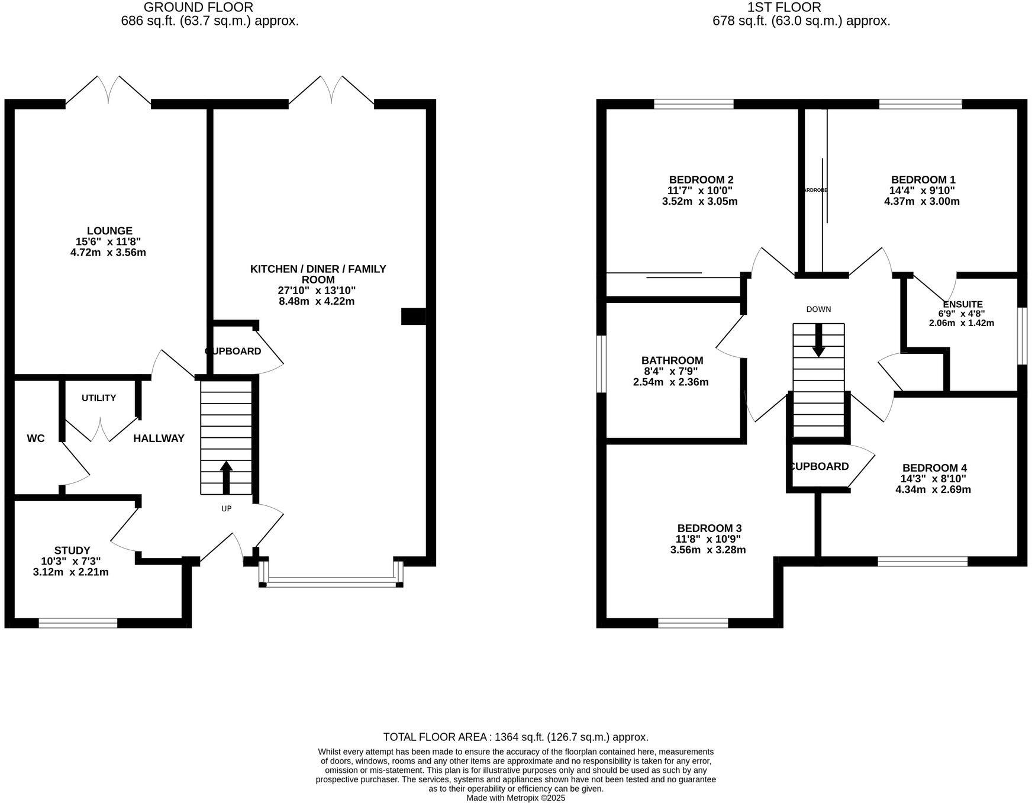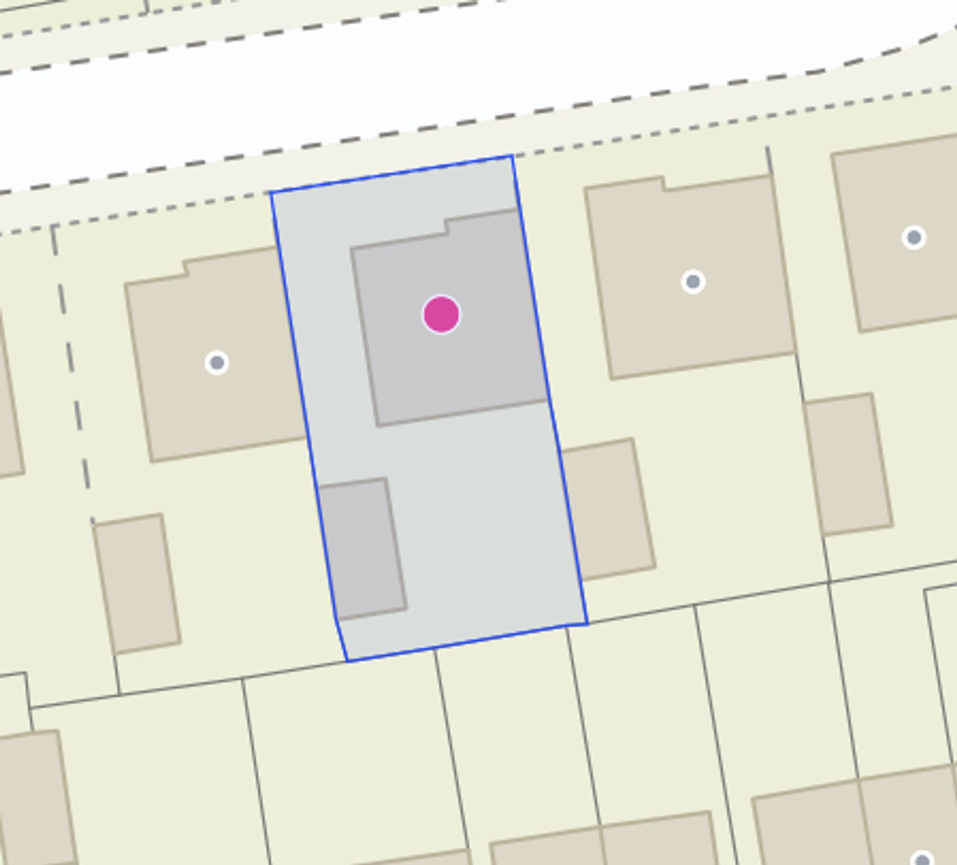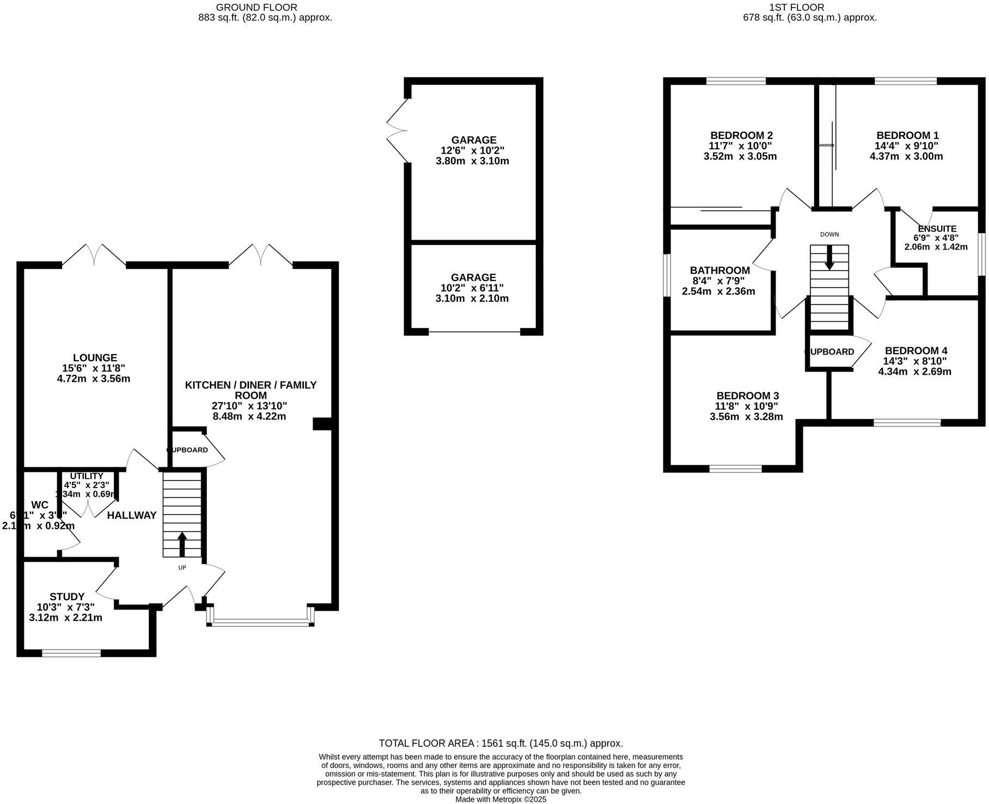Summary - 17, Teal Way, Wistaston CW2 8WG
4 bed 2 bath Detached
Immaculate four-bedroom family home with open-plan kitchen, south-facing garden and gym space..
- Spacious open-plan kitchen and dining with granite worktops and integrated appliances
- South-facing garden with porcelain patio and artificial lawn, low maintenance
- Lounge with French doors letting in abundant natural light
- Master bedroom with en-suite; upgraded family bathroom with bath and separate shower
- Study ideal for home working or quiet space
- Partially converted garage used as gym; remaining storage only
- Driveway parking for two; freehold tenure
- Council tax band above average, average overall house size (1,496 sq ft)
Set on a pleasant plot in Wistaston, this well-presented four-bedroom detached house combines contemporary finishes with practical family spaces. The open-plan kitchen and dining area, with a central island, granite worktops and high-end integrated appliances, provides a strong hub for everyday life and entertaining. Light floods the spacious lounge through French doors that open onto a south-facing, low-maintenance garden finished with porcelain patio tiles and quality artificial lawn.
Upstairs are four generous double bedrooms, including a master suite with en-suite and an upgraded family bathroom with separate bath and shower. A stylish study offers a dedicated home-office or quiet reading space. The garage has been partially converted to provide a home gym while leaving room for storage; driveway parking for two vehicles remains. Heating is via a gas boiler and radiators and the property is freehold with a B-rated EPC.
Practical considerations are straightforward: the house is an average overall size (about 1,496 sq ft) on a decent plot, council tax is above average, and broadband speeds are fast. The surrounding area is very affluent with low crime, good schools nearby and excellent road and rail links to Crewe and the wider motorway network. The layout and finishes will suit families seeking move-in-ready accommodation, while the partially converted garage and generally average room count offer modest scope for further improvement.
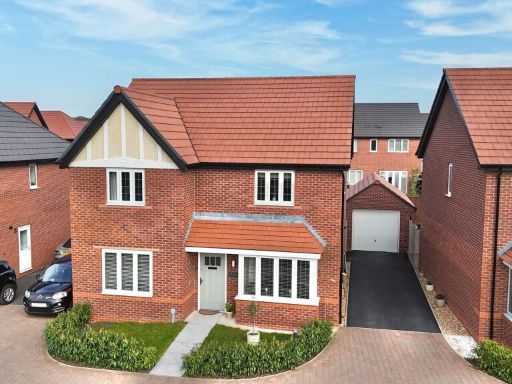 4 bedroom detached house for sale in Gadwall Close, Wistaston, CW2 — £450,000 • 4 bed • 2 bath • 1496 ft²
4 bedroom detached house for sale in Gadwall Close, Wistaston, CW2 — £450,000 • 4 bed • 2 bath • 1496 ft²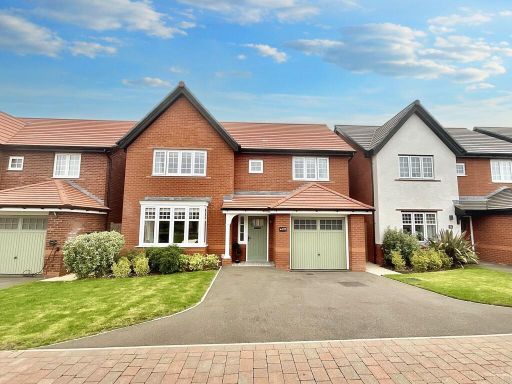 4 bedroom detached house for sale in Teal Way, Wistaston, CW2 — £425,000 • 4 bed • 2 bath • 1442 ft²
4 bedroom detached house for sale in Teal Way, Wistaston, CW2 — £425,000 • 4 bed • 2 bath • 1442 ft²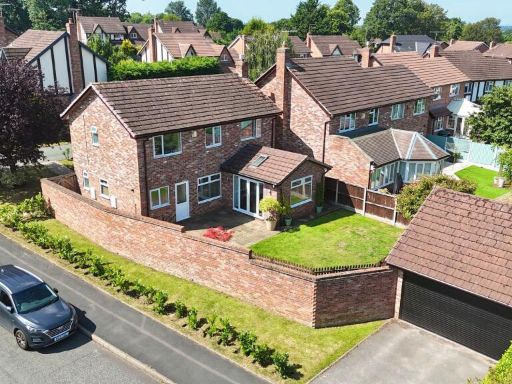 4 bedroom detached house for sale in Arley Place, Wistaston, CW2 — £395,000 • 4 bed • 2 bath • 1345 ft²
4 bedroom detached house for sale in Arley Place, Wistaston, CW2 — £395,000 • 4 bed • 2 bath • 1345 ft²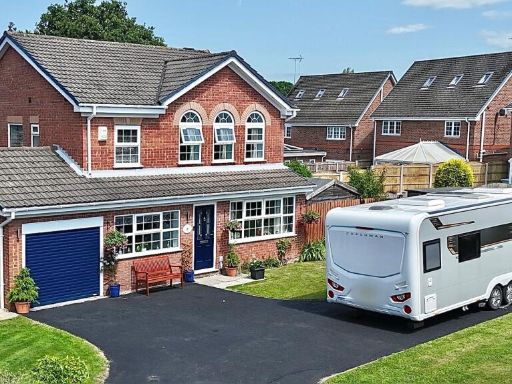 4 bedroom detached house for sale in Kemble Close, Wistaston, CW2 — £399,950 • 4 bed • 2 bath • 1539 ft²
4 bedroom detached house for sale in Kemble Close, Wistaston, CW2 — £399,950 • 4 bed • 2 bath • 1539 ft²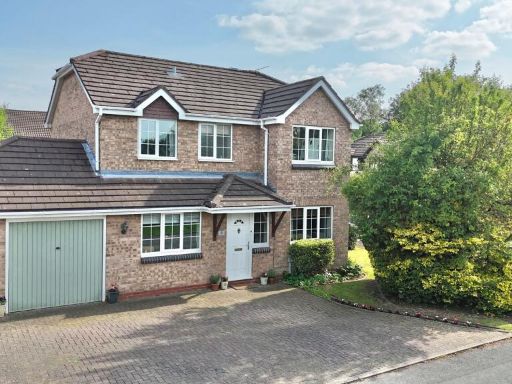 4 bedroom property for sale in Arlington Close, Crewe, CW2 — £350,000 • 4 bed • 2 bath • 1302 ft²
4 bedroom property for sale in Arlington Close, Crewe, CW2 — £350,000 • 4 bed • 2 bath • 1302 ft²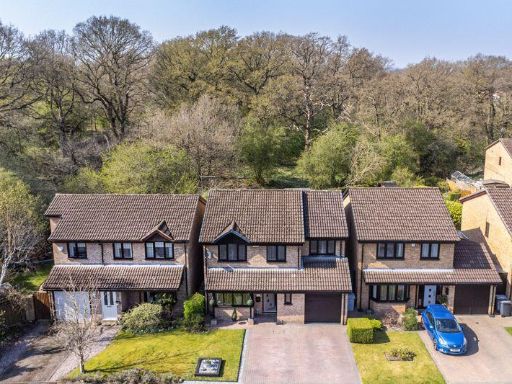 4 bedroom detached house for sale in Ennerdale Road, Wistaston, CW2 — £395,000 • 4 bed • 2 bath • 1703 ft²
4 bedroom detached house for sale in Ennerdale Road, Wistaston, CW2 — £395,000 • 4 bed • 2 bath • 1703 ft²