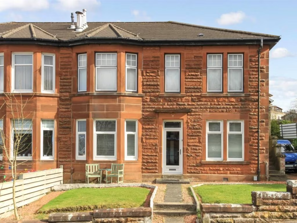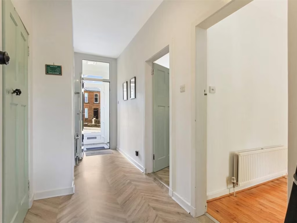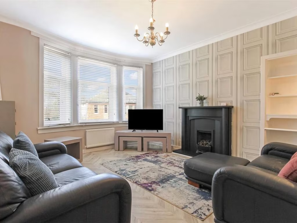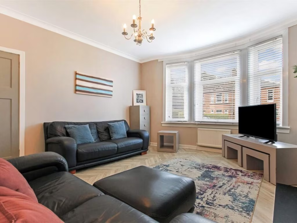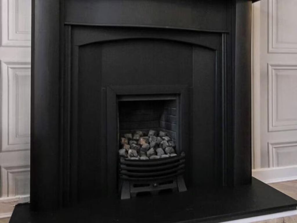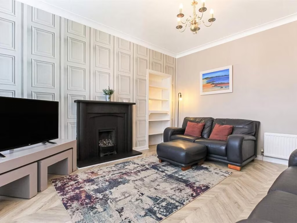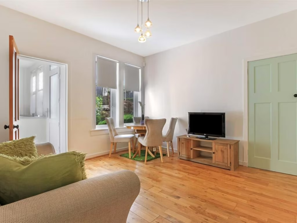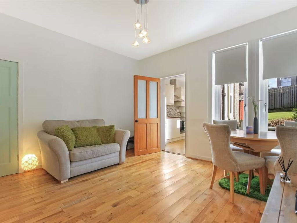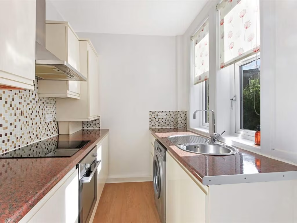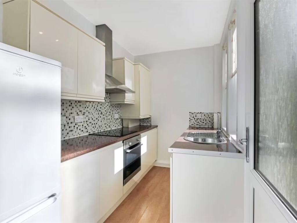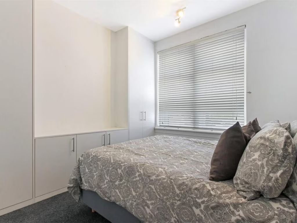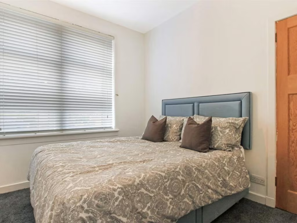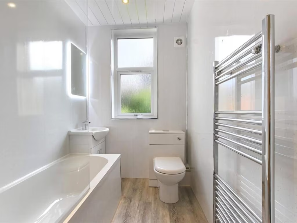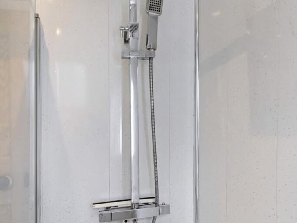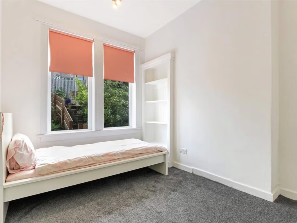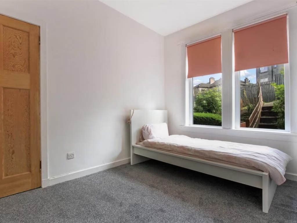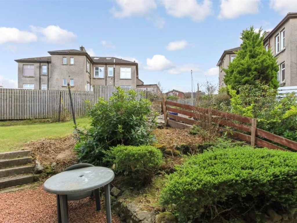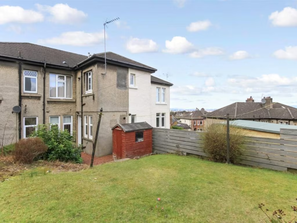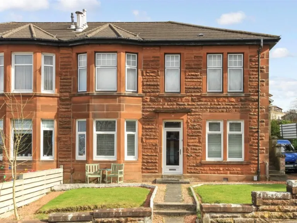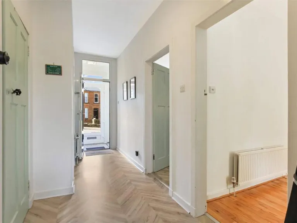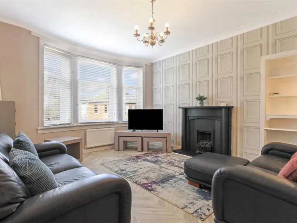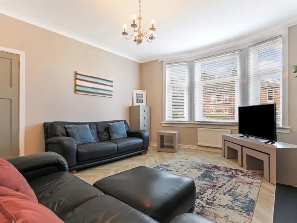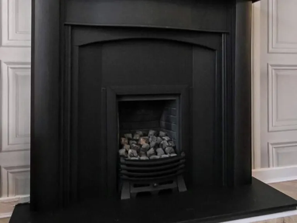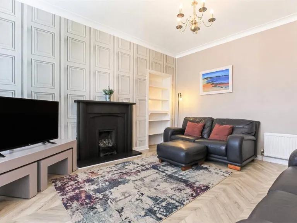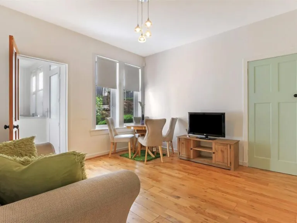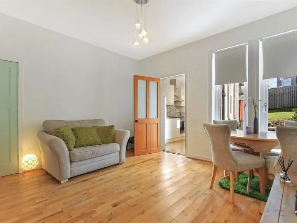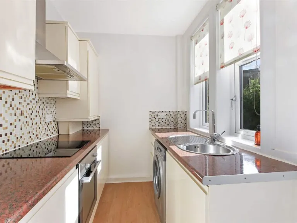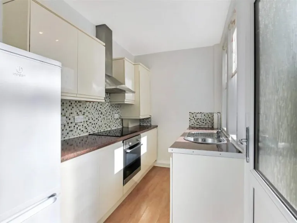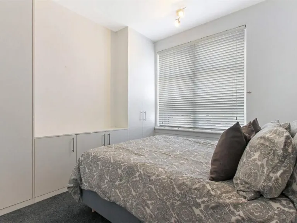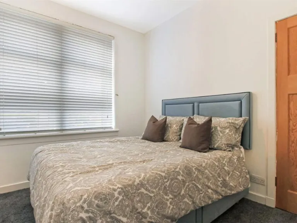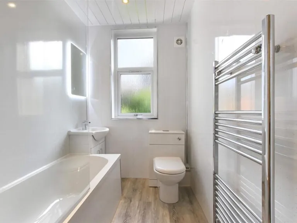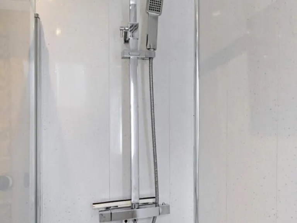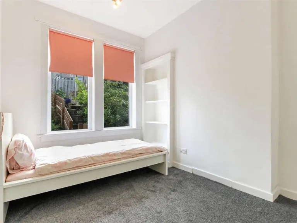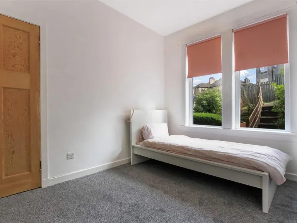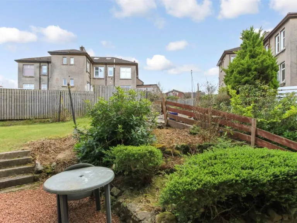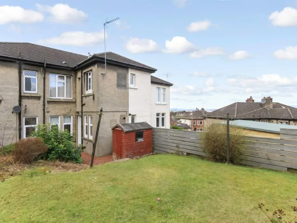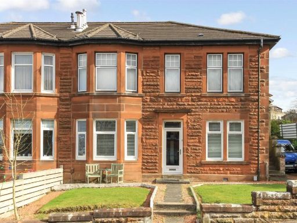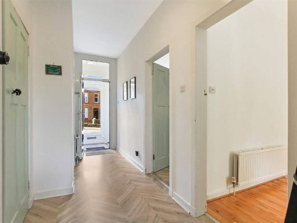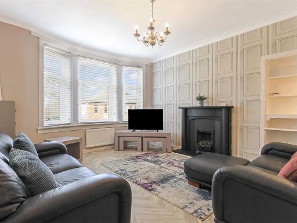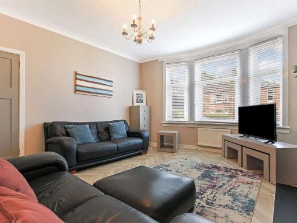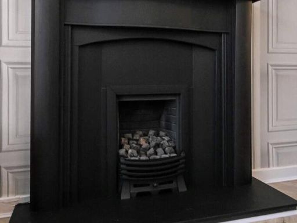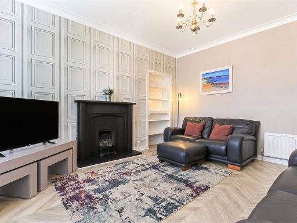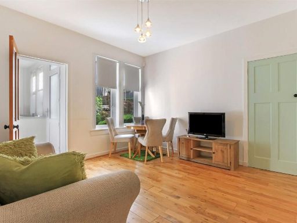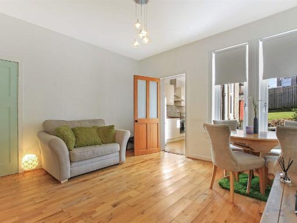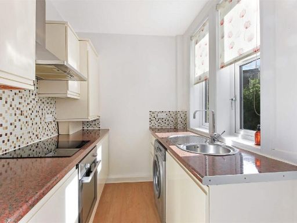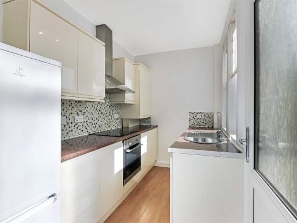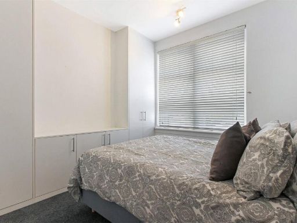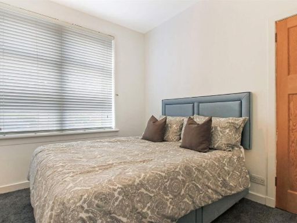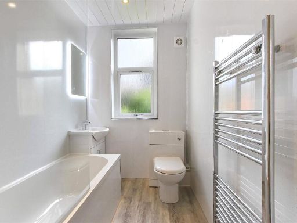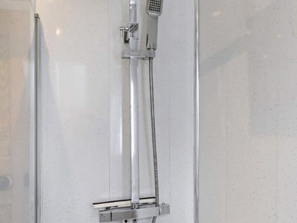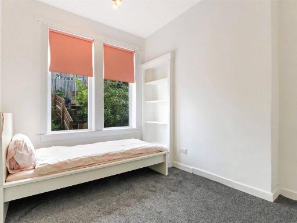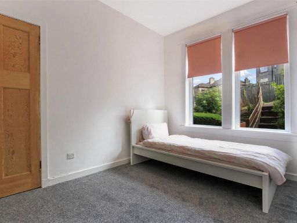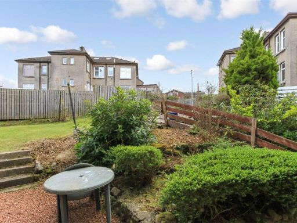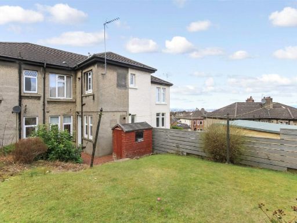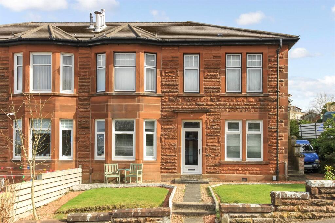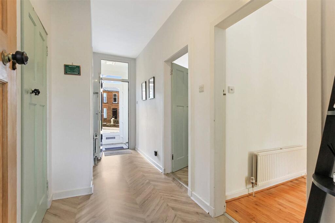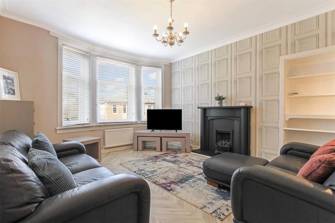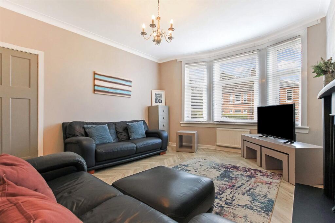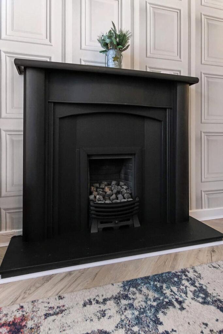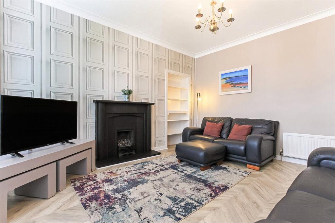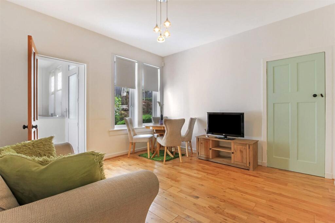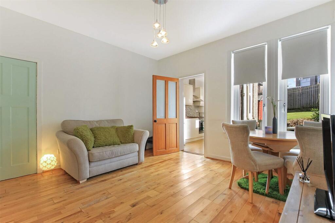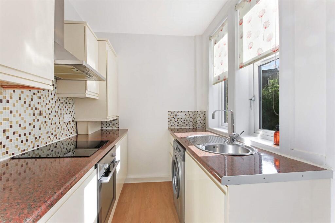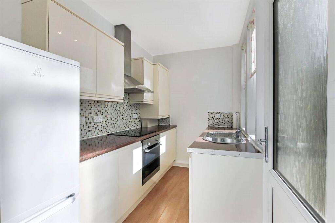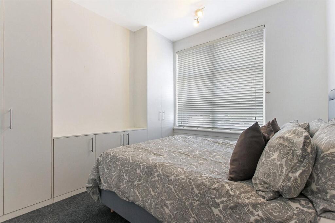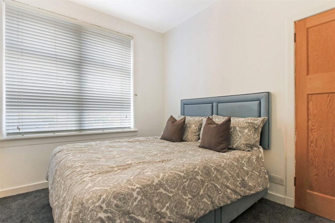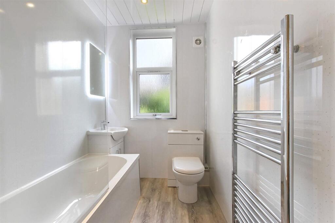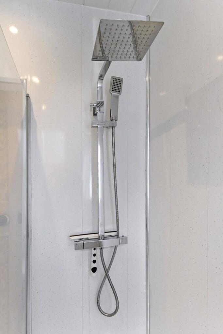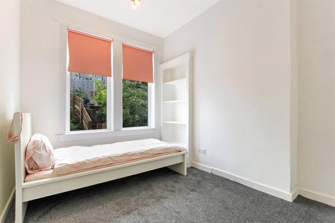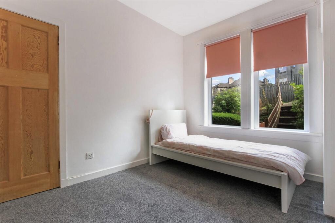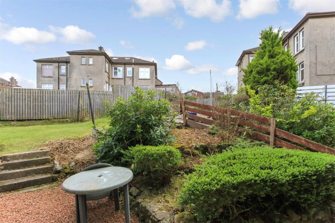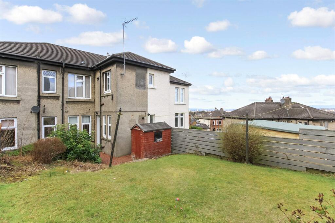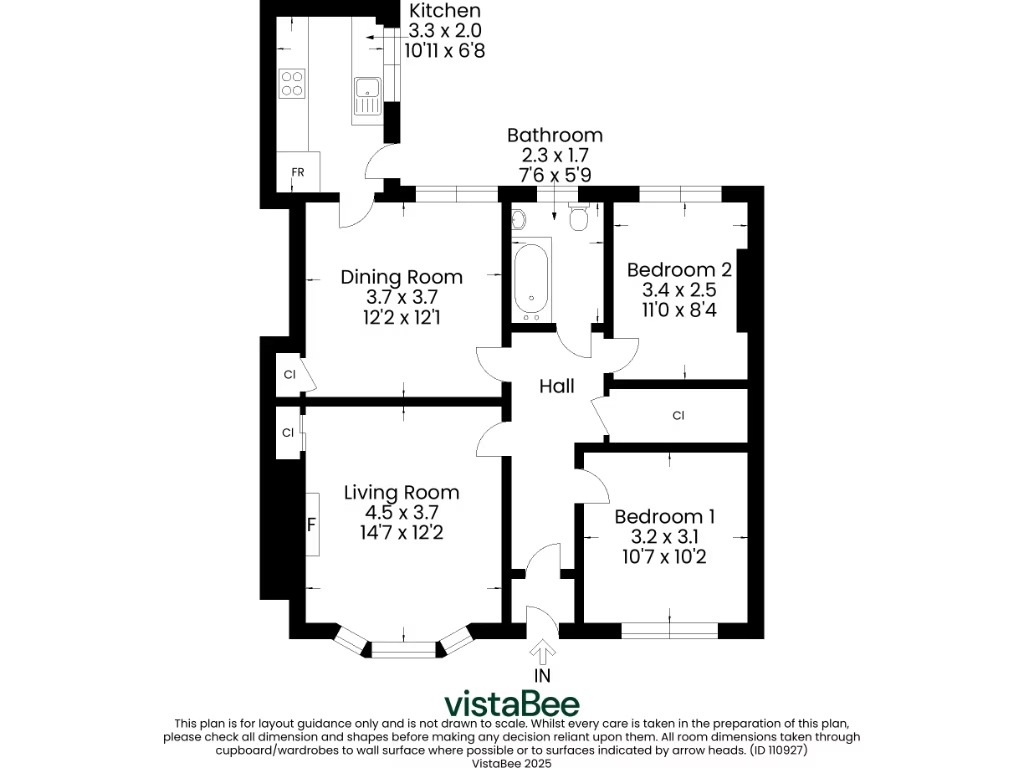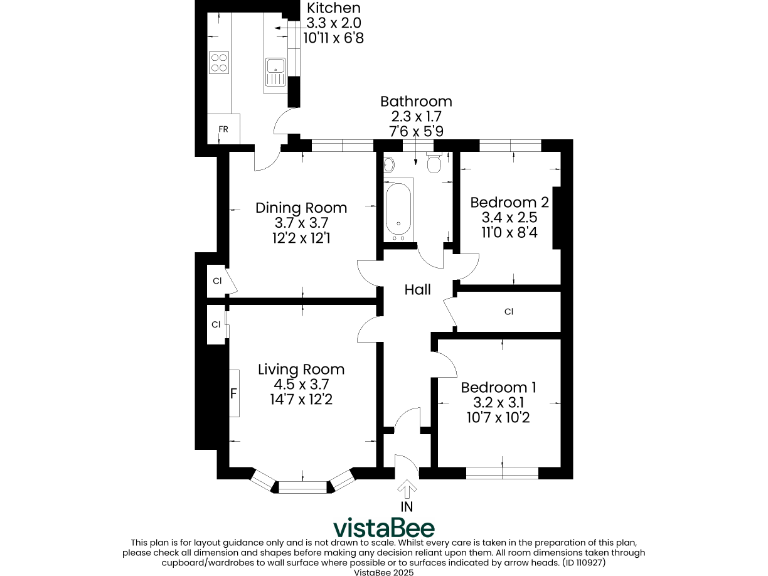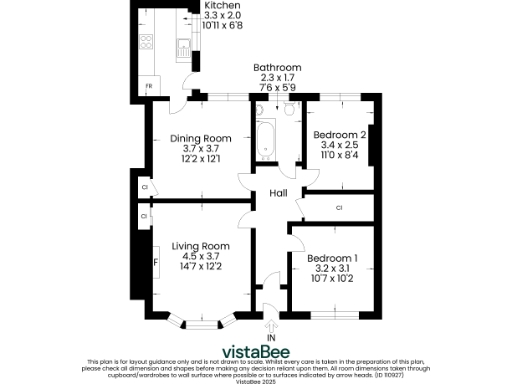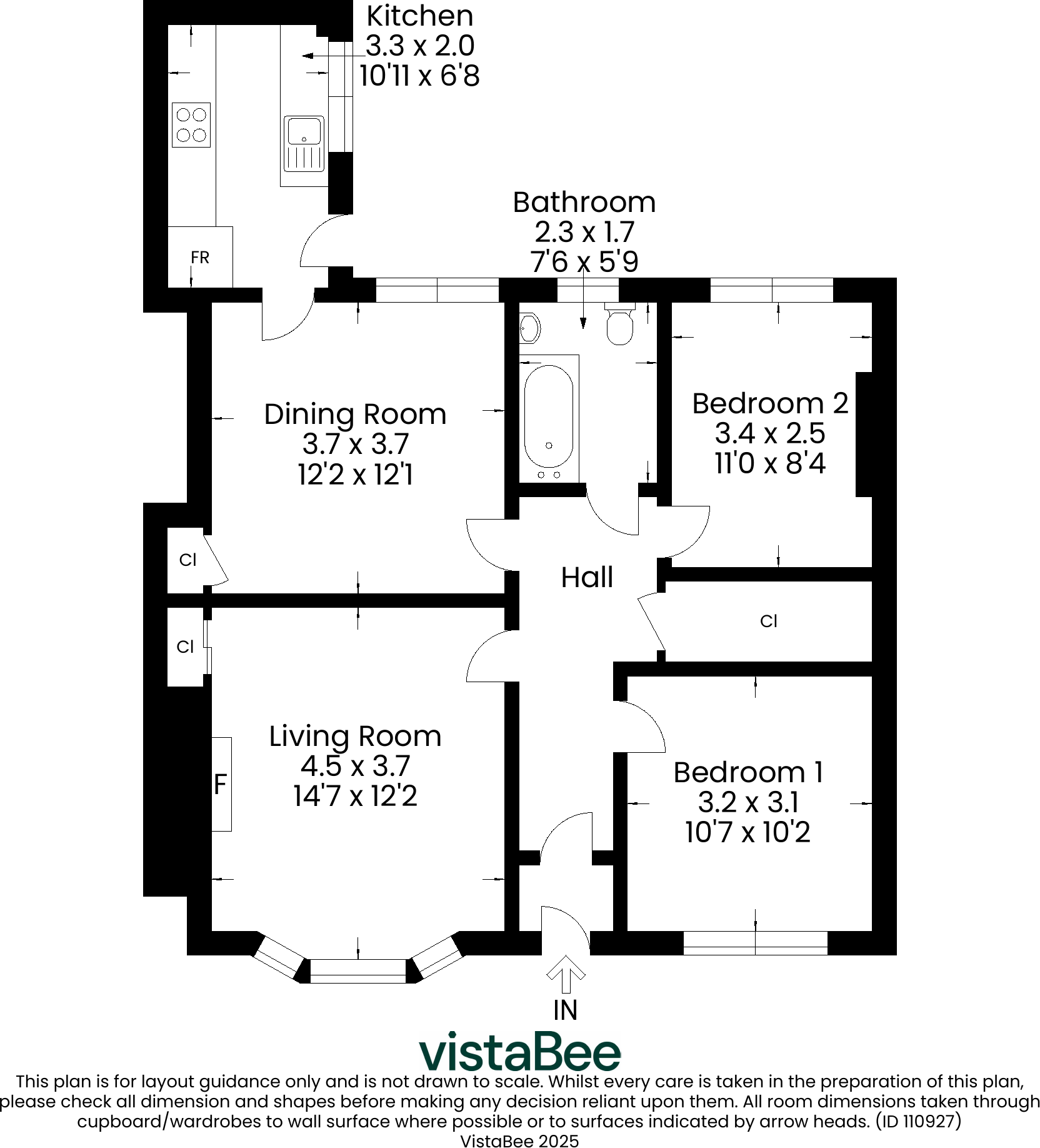Summary - Snaefell Crescent, Rutherglen, Glasgow, South Lanarkshire, G73 G73 5BY
2 bed 1 bath Flat
Edwardian ground-floor flat with private garden and two double bedrooms, ripe for updating..
Bay-windowed front reception/possible front bedroom
Two double bedrooms plus rear lounge with garden access
Private rear garden — uncommon for ground-floor flats
Gas central heating and double glazing already fitted
Approx 640 sq ft; six-room layout offers flexibility
Requires modernization and cosmetic updating throughout
Tenure and council tax details not provided — verify
Area shows local deprivation indicators despite nearby amenities
This ground-floor quarter-villa flat blends Edwardian character with practical family space. The bay-windowed front reception and two double bedrooms offer flexible layouts for living or a front bedroom option, while a second rear lounge opens to a private garden — rare for a flat. Gas central heating and double glazing are already in place.
The property totals about 640 sq ft across roughly six rooms and sits within easy walking distance of Burnside amenities and the railway station, with Glasgow city centre around 15–20 minutes by car. Fast broadband and excellent mobile signal suit home working or streaming. The rear garden provides outdoor space for children, pets or container gardening.
The flat requires some modernization to reach its full potential; cosmetic and updating work is likely. Tenure and council tax details are not provided, and the wider area shows indicators of local deprivation despite nearby affluent communities. Buyers should factor renovation costs and verify tenure and tax bands before proceeding.
This home will suit a buyer looking for period character and outdoor space at an accessible price, with scope to add value through targeted upgrades.
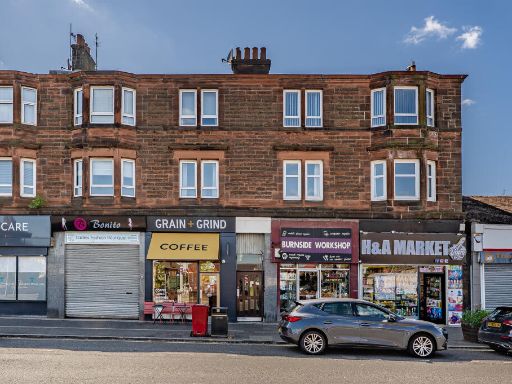 2 bedroom flat for sale in 1/2, 248 Stonelaw Road, Burnside , Glasgow, G73 — £170,000 • 2 bed • 1 bath • 654 ft²
2 bedroom flat for sale in 1/2, 248 Stonelaw Road, Burnside , Glasgow, G73 — £170,000 • 2 bed • 1 bath • 654 ft²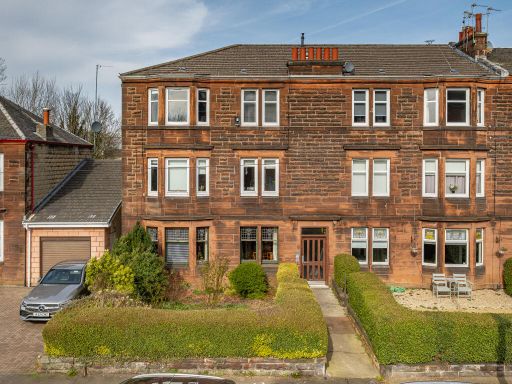 2 bedroom flat for sale in Flat 0/1, 2 Highburgh Drive, Burnside, Glasgow, G73 — £128,000 • 2 bed • 1 bath • 601 ft²
2 bedroom flat for sale in Flat 0/1, 2 Highburgh Drive, Burnside, Glasgow, G73 — £128,000 • 2 bed • 1 bath • 601 ft²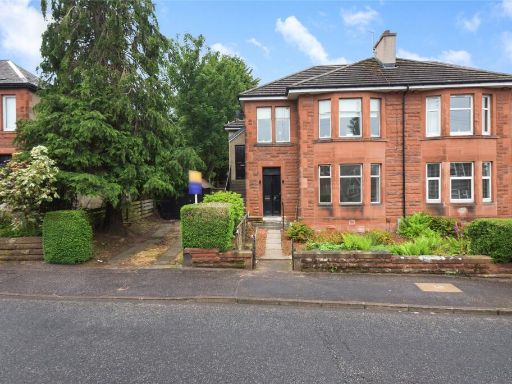 2 bedroom flat for sale in Blairbeth Road, Rutherglen, Glasgow, South Lanarkshire, G73 — £180,000 • 2 bed • 1 bath • 817 ft²
2 bedroom flat for sale in Blairbeth Road, Rutherglen, Glasgow, South Lanarkshire, G73 — £180,000 • 2 bed • 1 bath • 817 ft²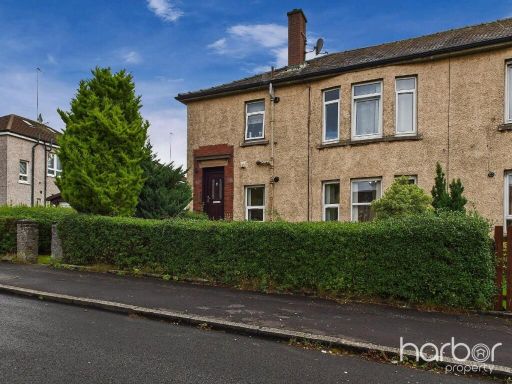 2 bedroom flat for sale in Kirkliston Street, Carntyne, Glasgow, City Of Glasgow, G32 6RU, G32 — £95,000 • 2 bed • 1 bath • 660 ft²
2 bedroom flat for sale in Kirkliston Street, Carntyne, Glasgow, City Of Glasgow, G32 6RU, G32 — £95,000 • 2 bed • 1 bath • 660 ft²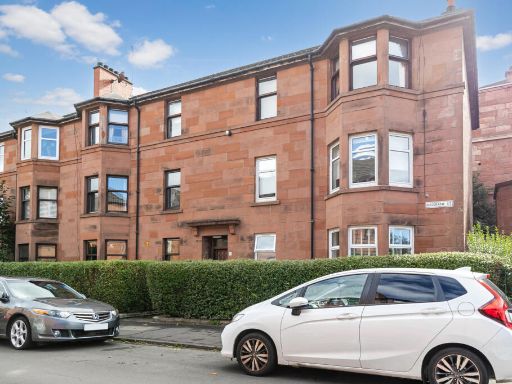 2 bedroom flat for sale in 0/1, 21 Brisbane Street, Glasgow, Glasgow City, G42 — £150,000 • 2 bed • 1 bath • 678 ft²
2 bedroom flat for sale in 0/1, 21 Brisbane Street, Glasgow, Glasgow City, G42 — £150,000 • 2 bed • 1 bath • 678 ft²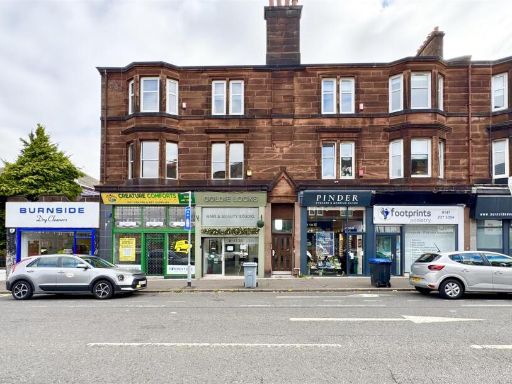 2 bedroom flat for sale in Stonelaw Road, Rutherglen, Glasgow, G73 — £179,995 • 2 bed • 1 bath • 915 ft²
2 bedroom flat for sale in Stonelaw Road, Rutherglen, Glasgow, G73 — £179,995 • 2 bed • 1 bath • 915 ft²