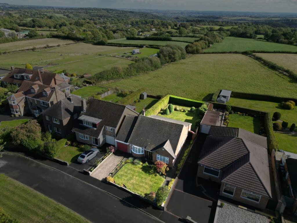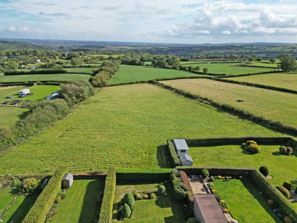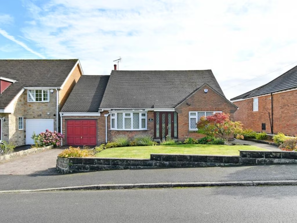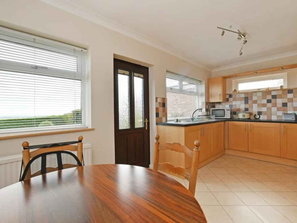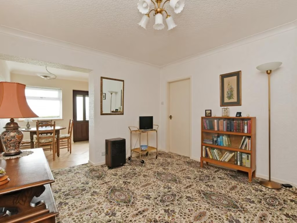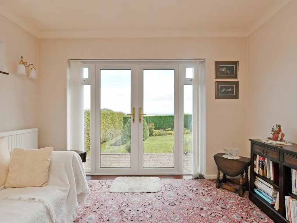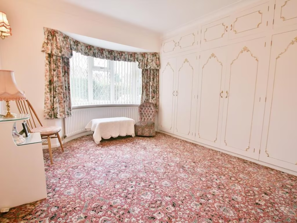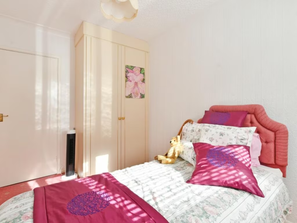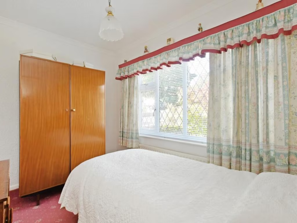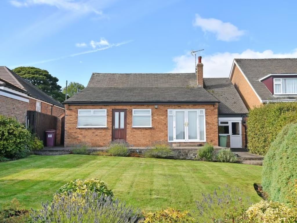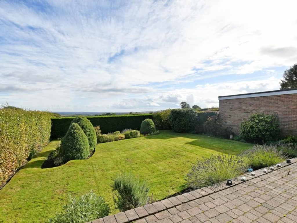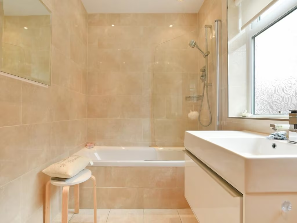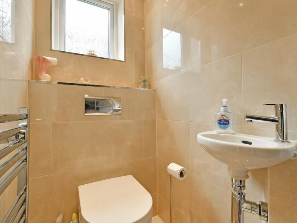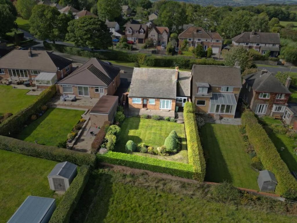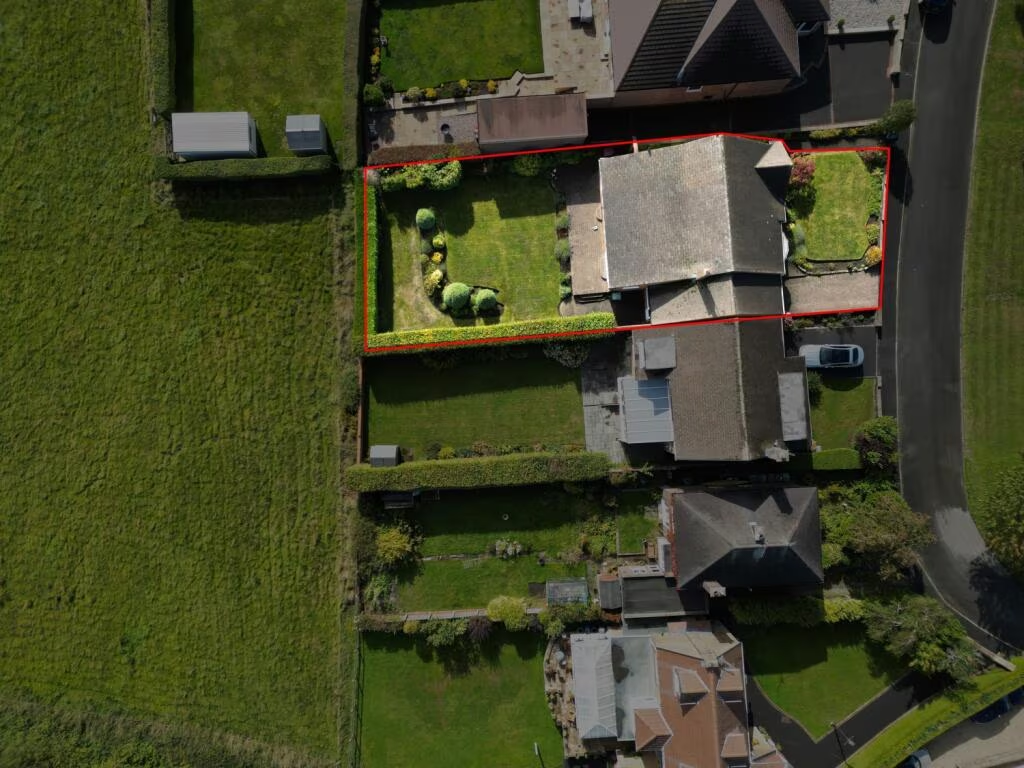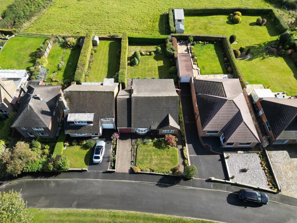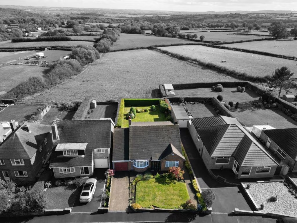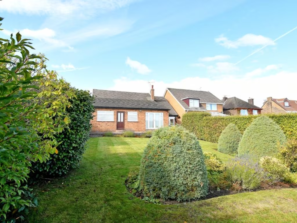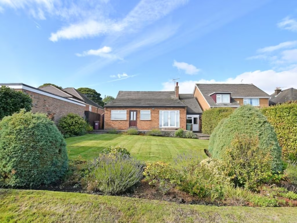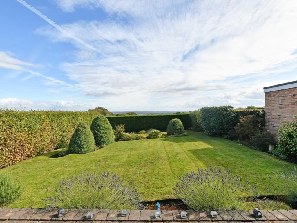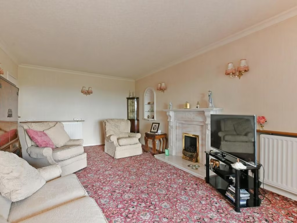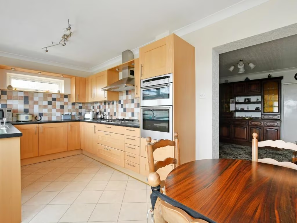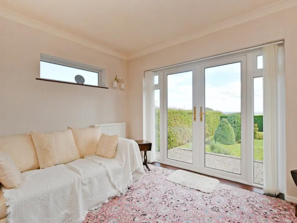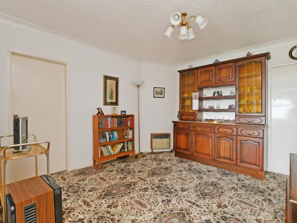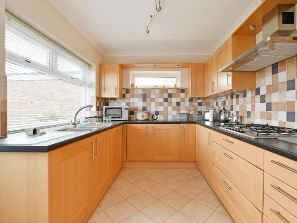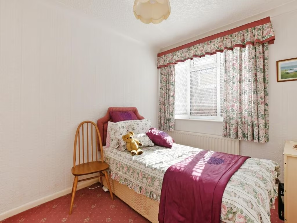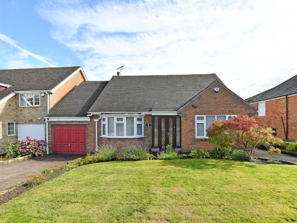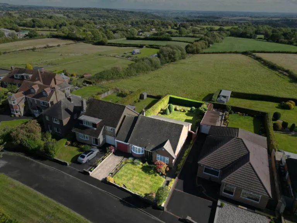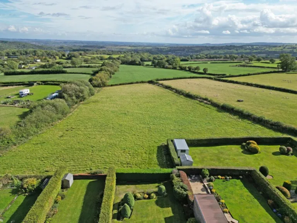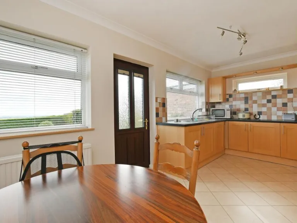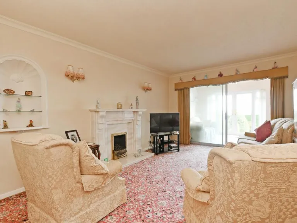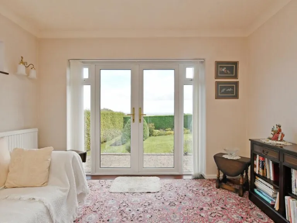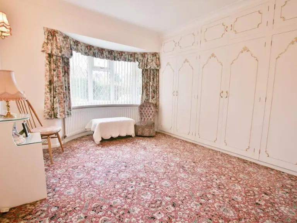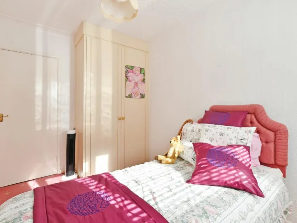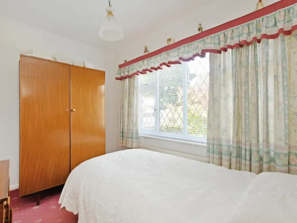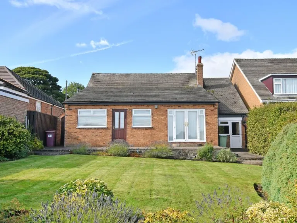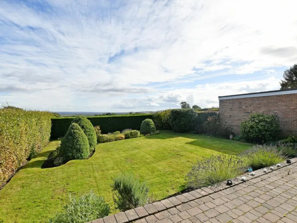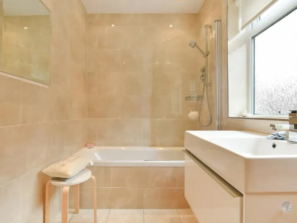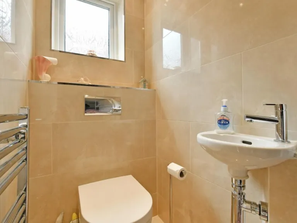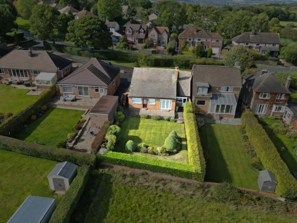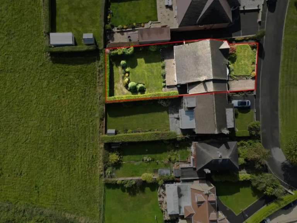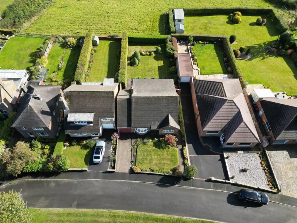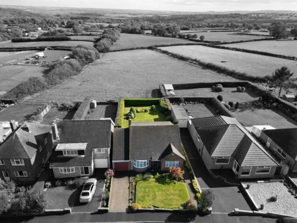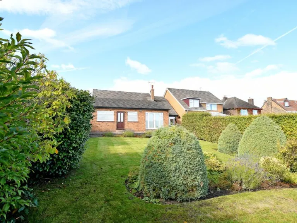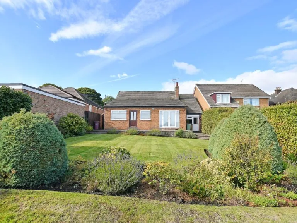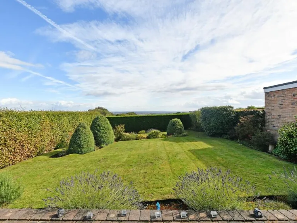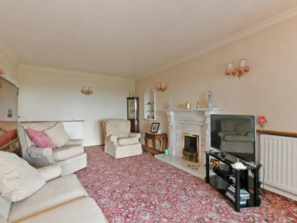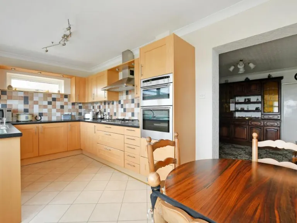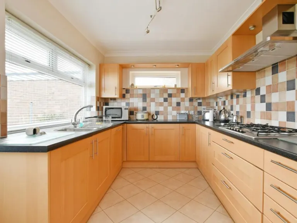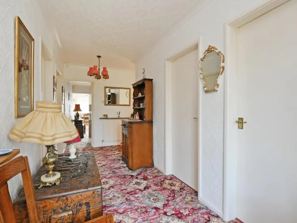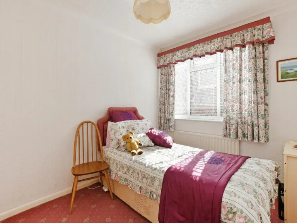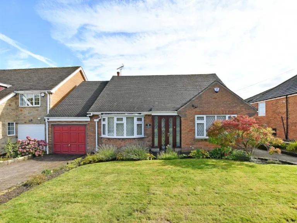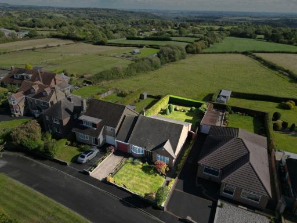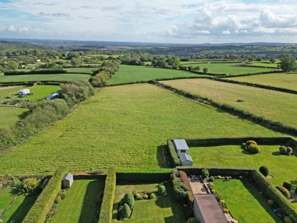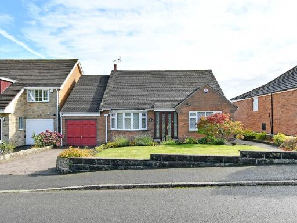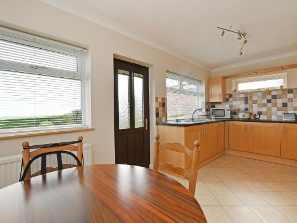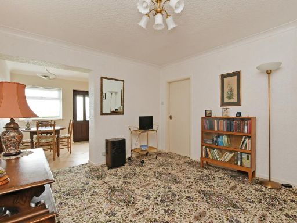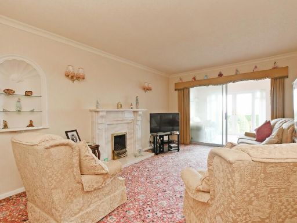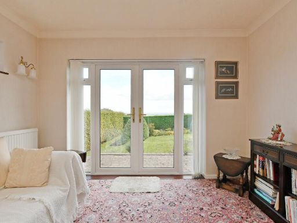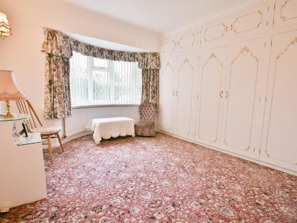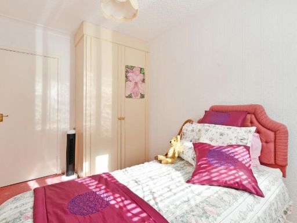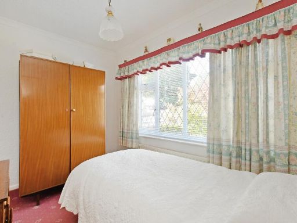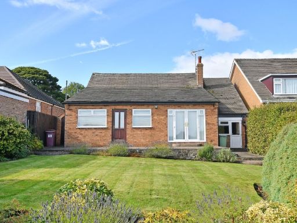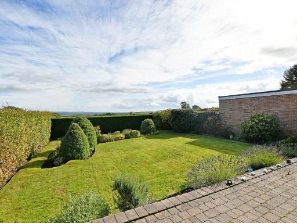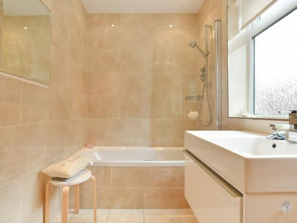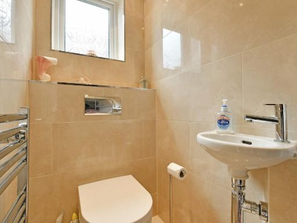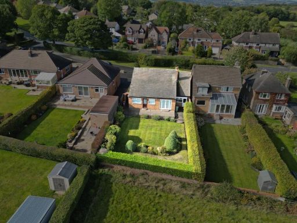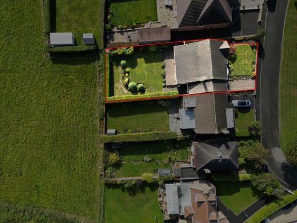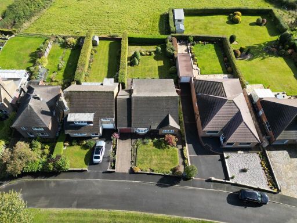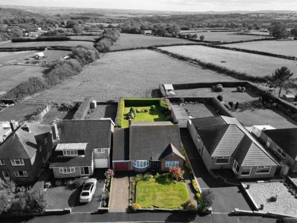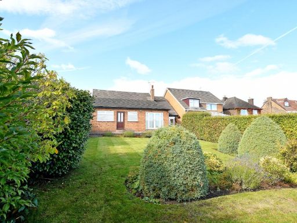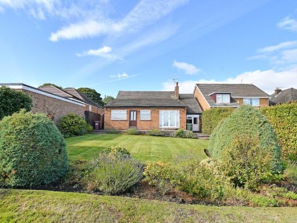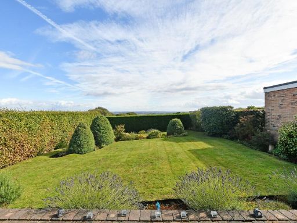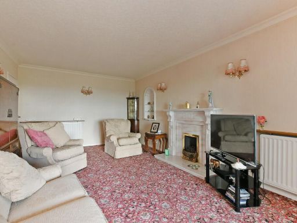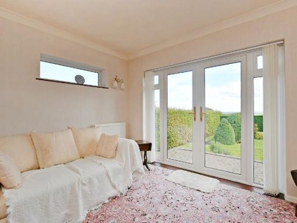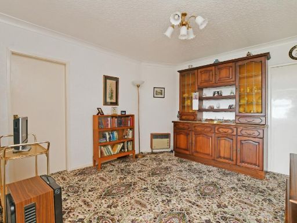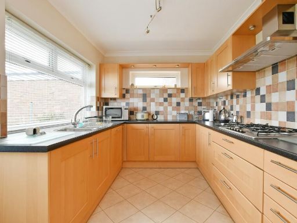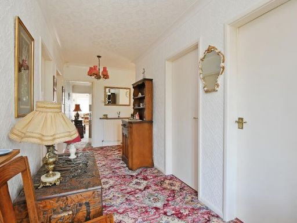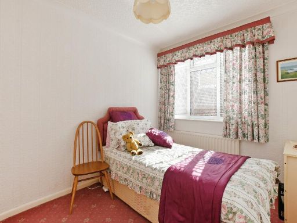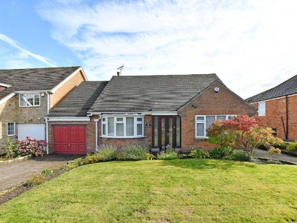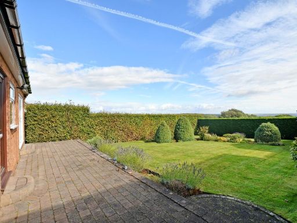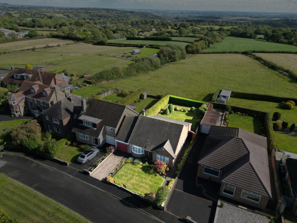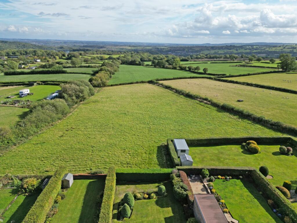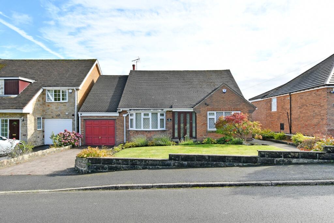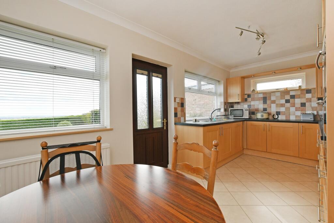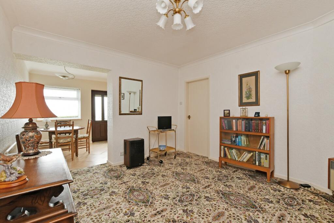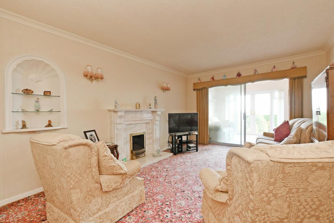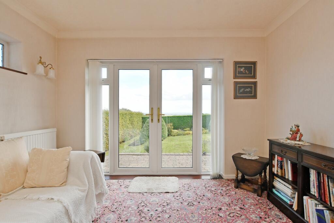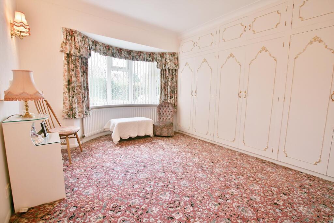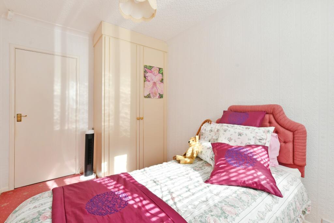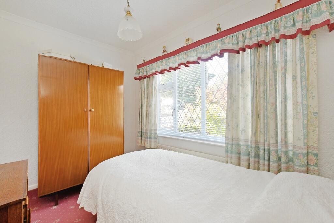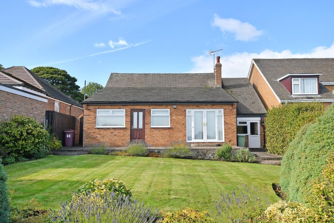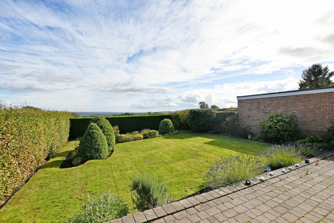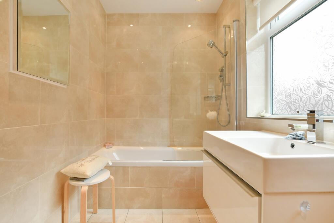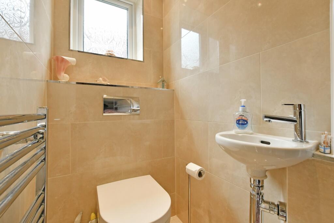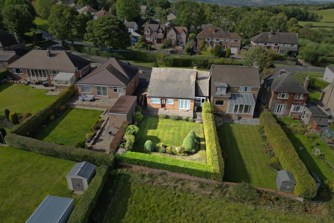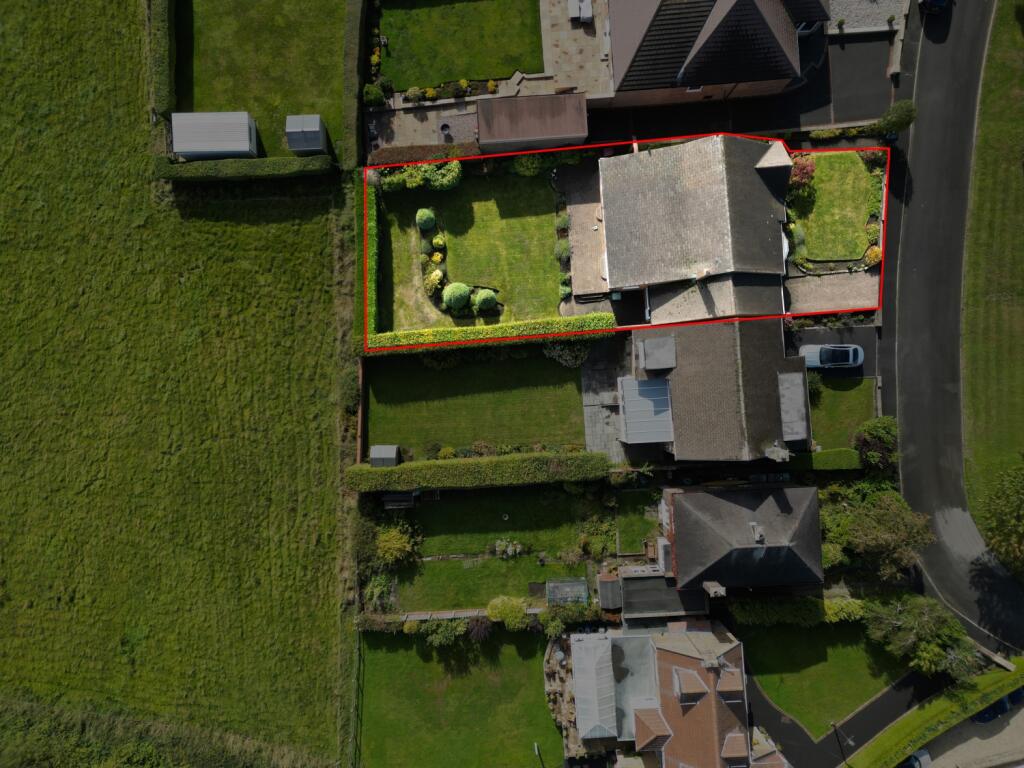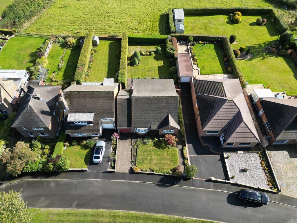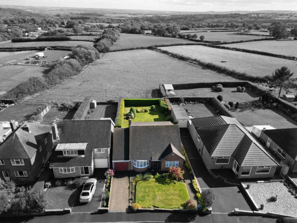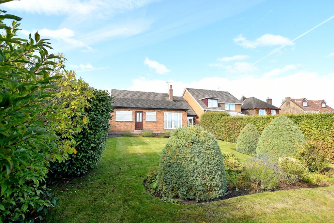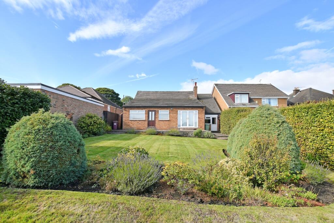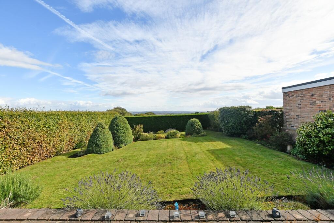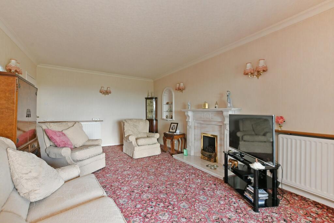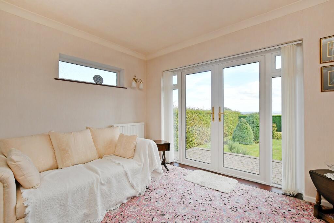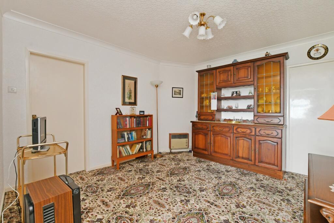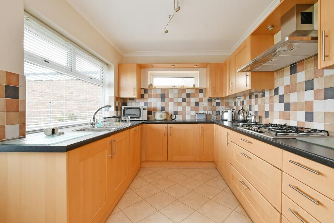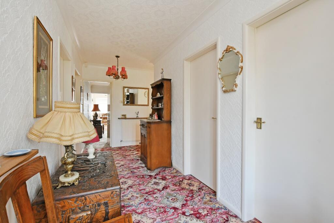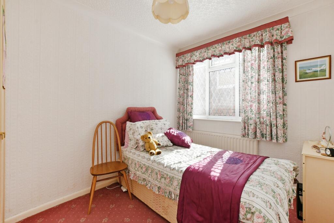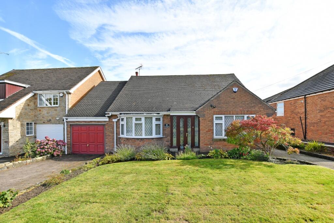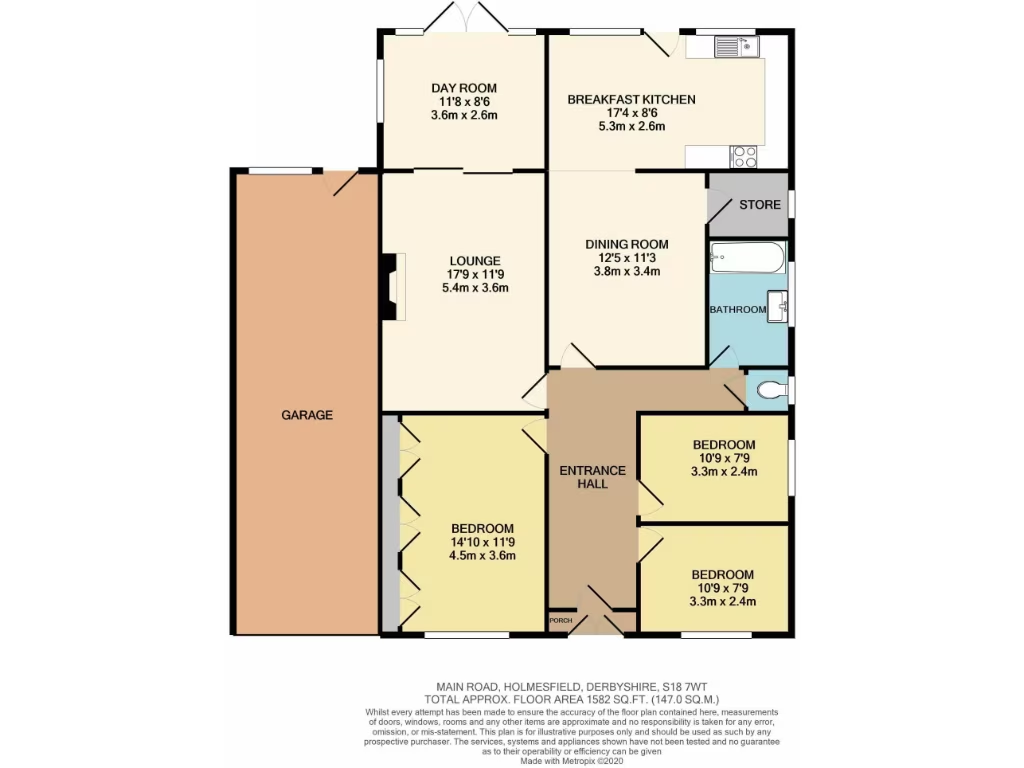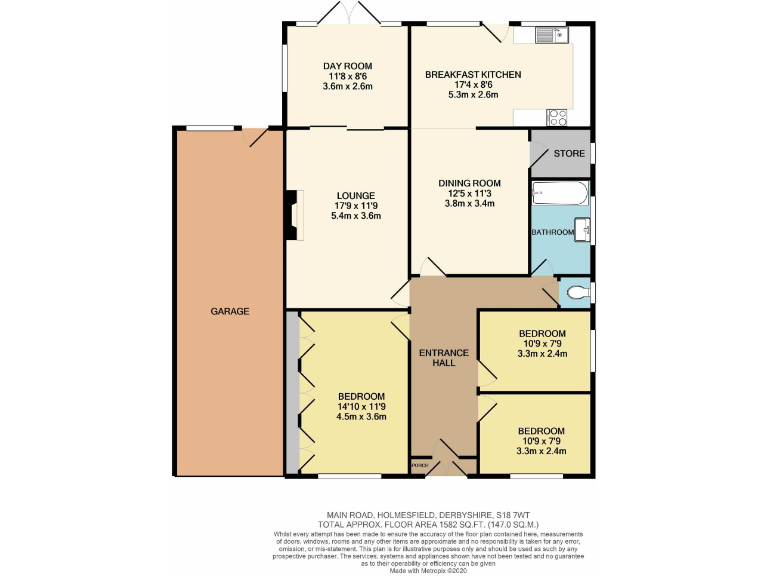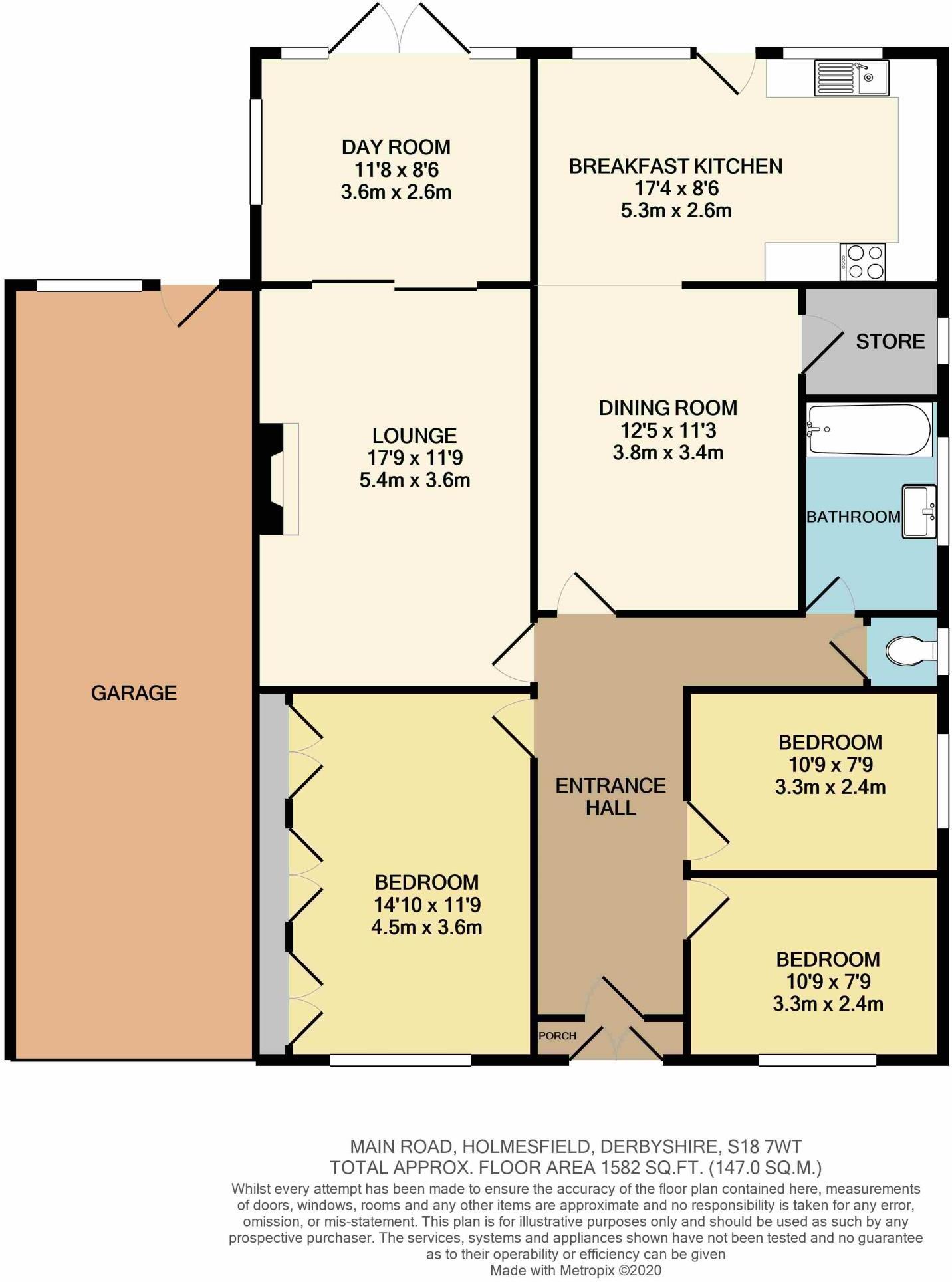Summary - 68, Main Road, Holmesfield S18 7WT
3 bed 1 bath Bungalow
Generous plot, superb views and scope to extend in sought-after Holmesfield.
South-facing large rear garden with private patio and broad rural views
Detached single-story bungalow on a generous plot in sought-after village
Three reception rooms plus breakfast kitchen — flexible living space
Garage and block-paved driveway providing ample off-road parking
Partially boarded loft with clear potential to convert (STPP)
Constructed 1950s–66; cavity walls assumed uninsulated — upgrade likely needed
Only one bathroom plus separate WC; may limit larger households
Council tax described as expensive; broadband speeds average
Set on a generous plot in Holmesfield, this detached three-bedroom bungalow pairs comfortable single-storey living with far-reaching rural views and a southerly aspect. The layout includes three reception rooms — lounge, dining room and a day room with garden access — plus a breakfast kitchen, recently refreshed bathroom and separate WC. A block-paved driveway and garage provide practical off-road parking.
The property is well placed for countryside walks and local amenities and falls within strong school catchments, making it especially appealing to families seeking village life with good links to nearby towns. The sizable, south-facing rear garden and large patio create private outdoor space ideal for entertaining or relaxing while enjoying the views.
Notable value lies in the large plot and partially boarded loft, which offers genuine scope to extend or convert (subject to planning consent) to create extra accommodation or increase value. The bungalow is double glazed (installed post-2002) and heated by a mains-gas boiler with radiators.
Buyers should note some practical matters: the property dates from the 1950s–60s and the cavity walls are assumed to lack added insulation; council tax is described as expensive; broadband speeds are average. Any extension or loft conversion will require planning permission (STPP). Viewing is recommended to appreciate the plot and views in person.
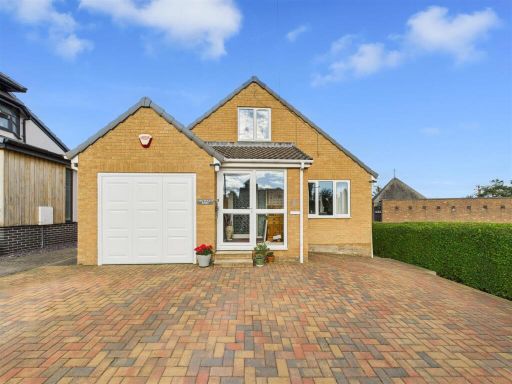 5 bedroom detached bungalow for sale in Orchard End, The Crescent, Totley, Sheffield, S17 — £575,000 • 5 bed • 3 bath • 1696 ft²
5 bedroom detached bungalow for sale in Orchard End, The Crescent, Totley, Sheffield, S17 — £575,000 • 5 bed • 3 bath • 1696 ft²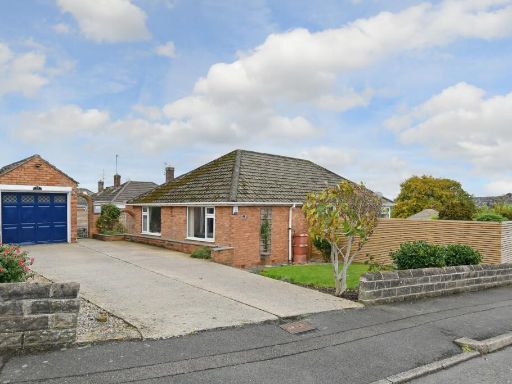 3 bedroom detached bungalow for sale in Paddock Way, Dronfield, Derbyshire, S18 — £425,000 • 3 bed • 2 bath • 1047 ft²
3 bedroom detached bungalow for sale in Paddock Way, Dronfield, Derbyshire, S18 — £425,000 • 3 bed • 2 bath • 1047 ft²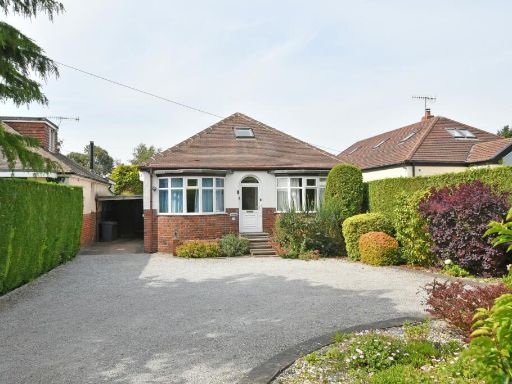 3 bedroom detached bungalow for sale in Stubley Lane, Dronfield, Derbyshire, S18 — £450,000 • 3 bed • 1 bath • 1863 ft²
3 bedroom detached bungalow for sale in Stubley Lane, Dronfield, Derbyshire, S18 — £450,000 • 3 bed • 1 bath • 1863 ft²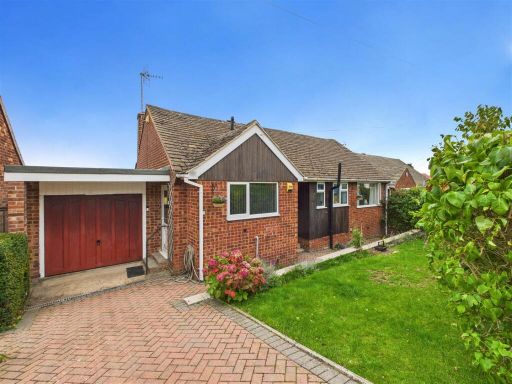 3 bedroom detached bungalow for sale in Hollins Spring Avenue, Dronfield, S18 — £360,000 • 3 bed • 1 bath • 805 ft²
3 bedroom detached bungalow for sale in Hollins Spring Avenue, Dronfield, S18 — £360,000 • 3 bed • 1 bath • 805 ft²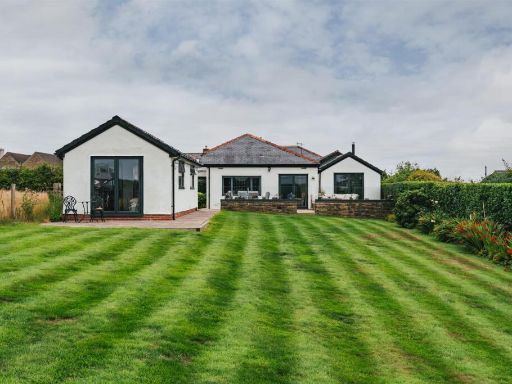 4 bedroom detached bungalow for sale in 14 Cartledge Lane, Holmesfield, Dronfield, S18 — £995,000 • 4 bed • 2 bath • 2511 ft²
4 bedroom detached bungalow for sale in 14 Cartledge Lane, Holmesfield, Dronfield, S18 — £995,000 • 4 bed • 2 bath • 2511 ft²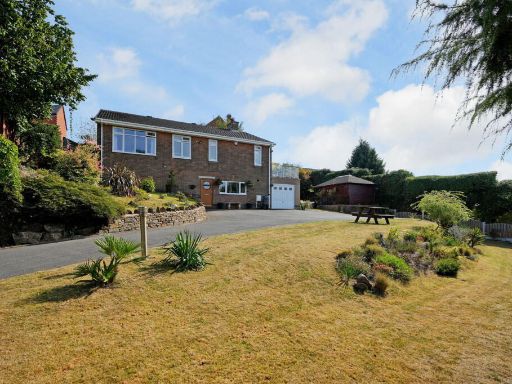 3 bedroom detached bungalow for sale in West Street, Beighton, S20 — £475,000 • 3 bed • 2 bath • 1910 ft²
3 bedroom detached bungalow for sale in West Street, Beighton, S20 — £475,000 • 3 bed • 2 bath • 1910 ft²