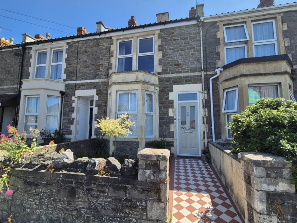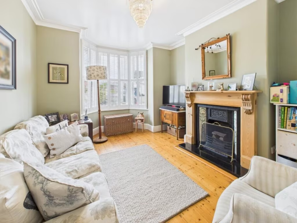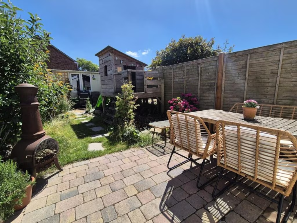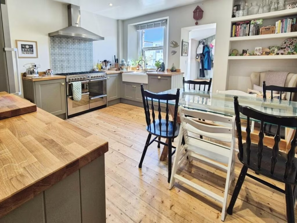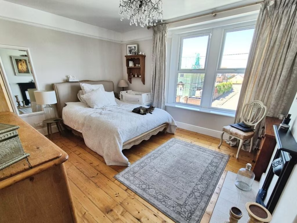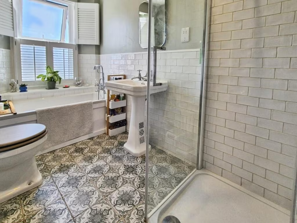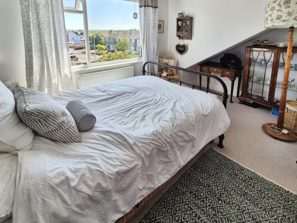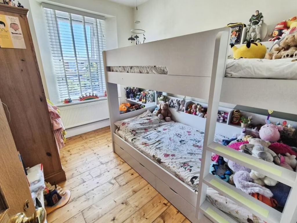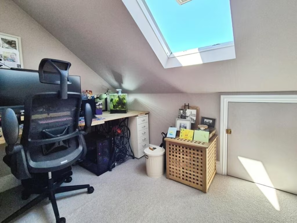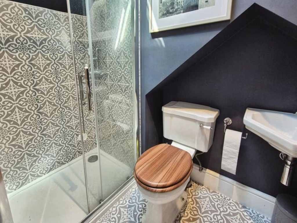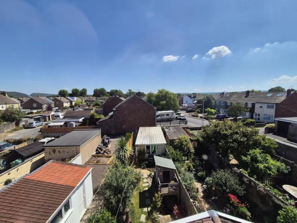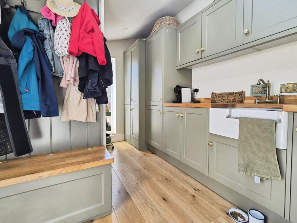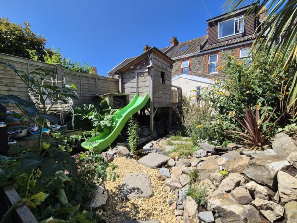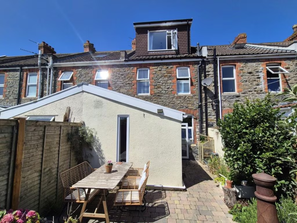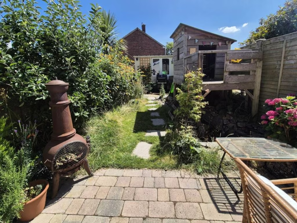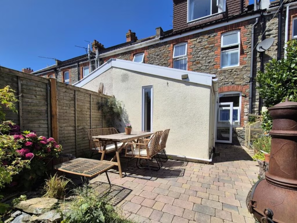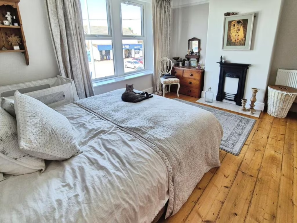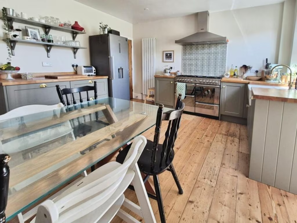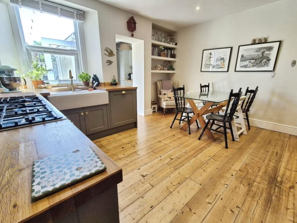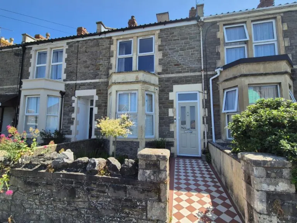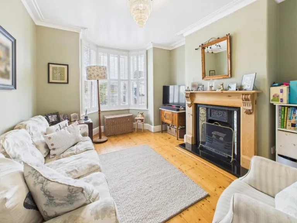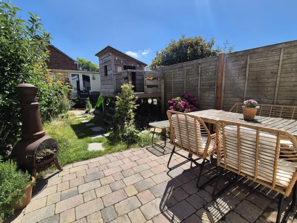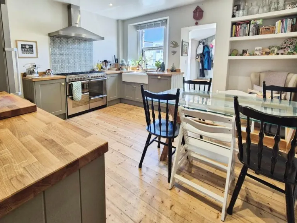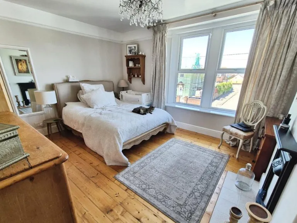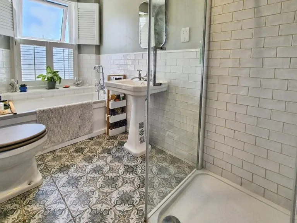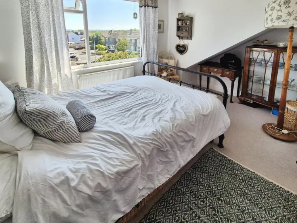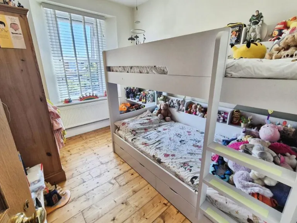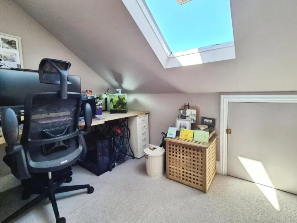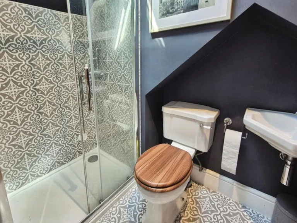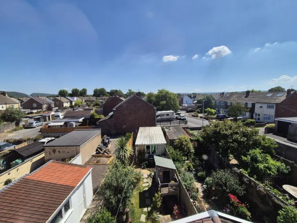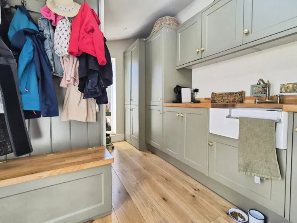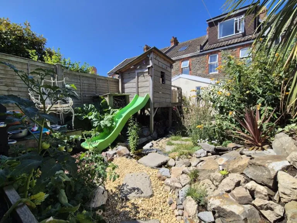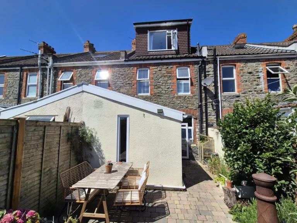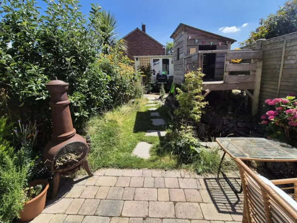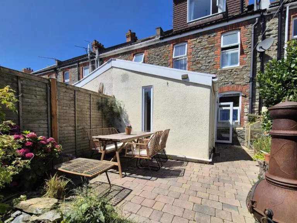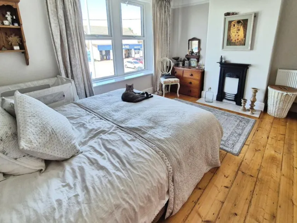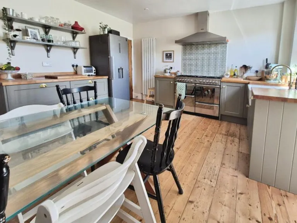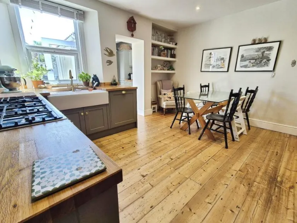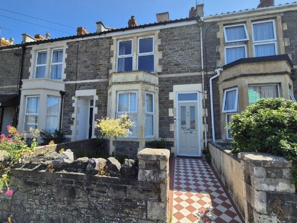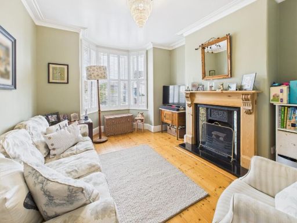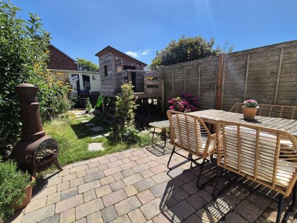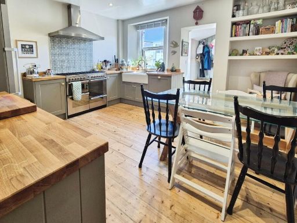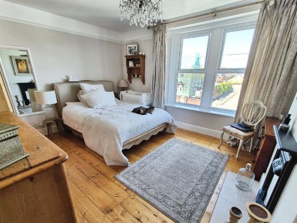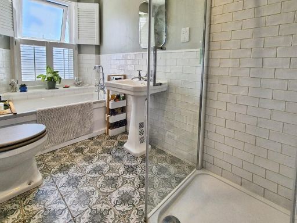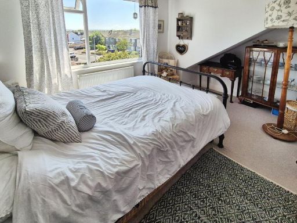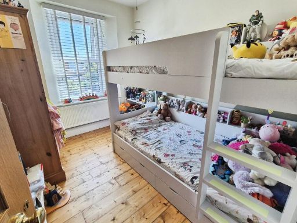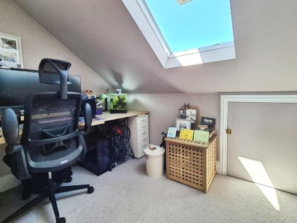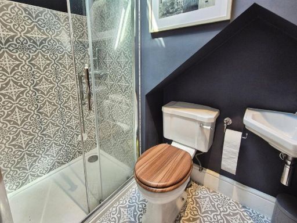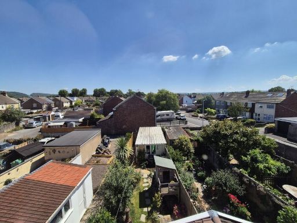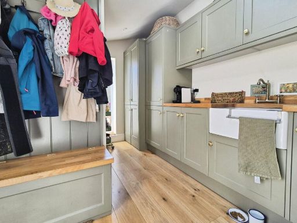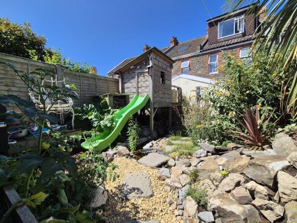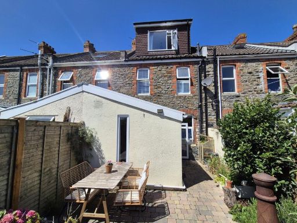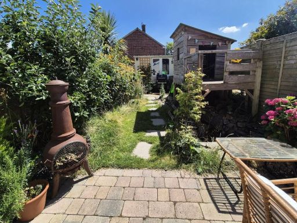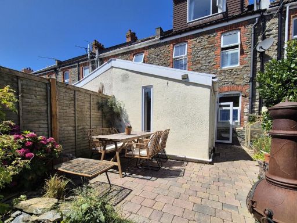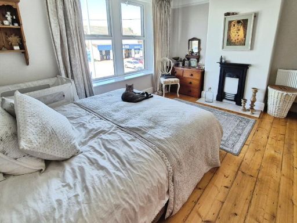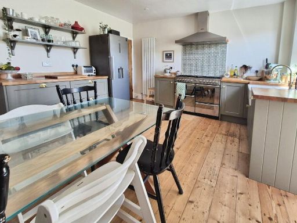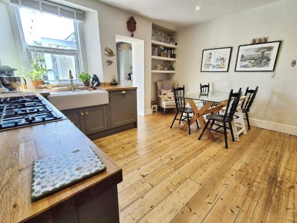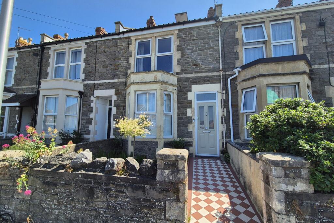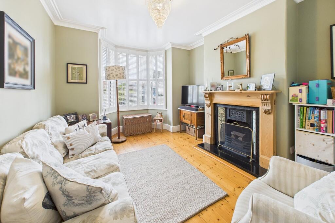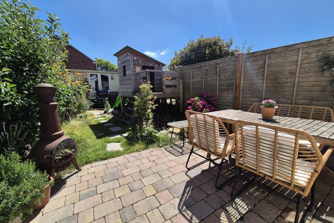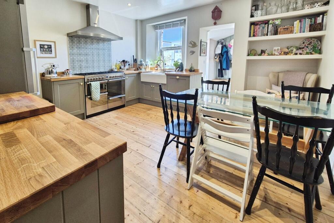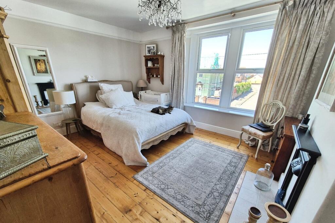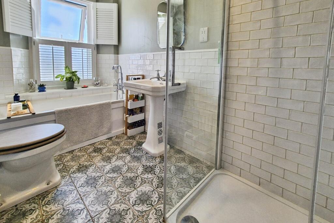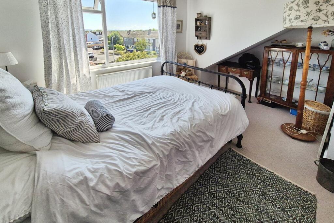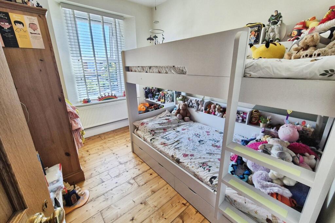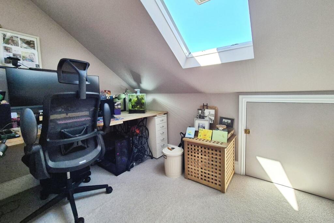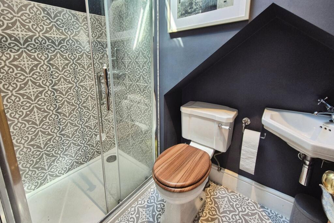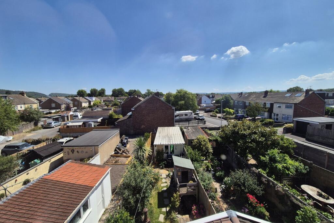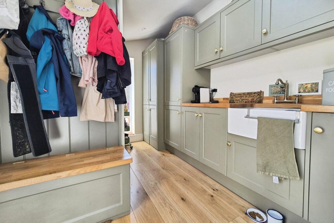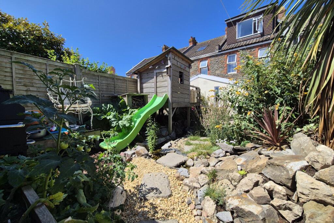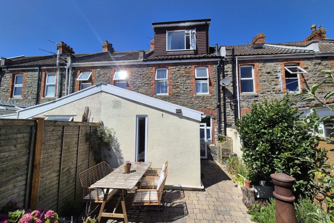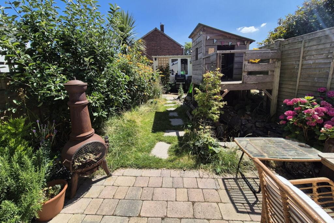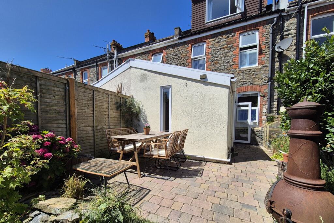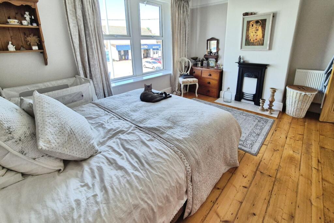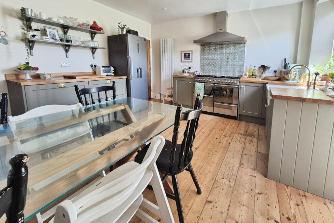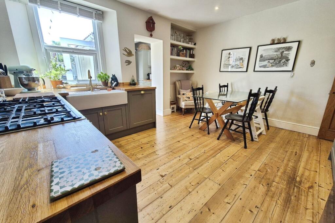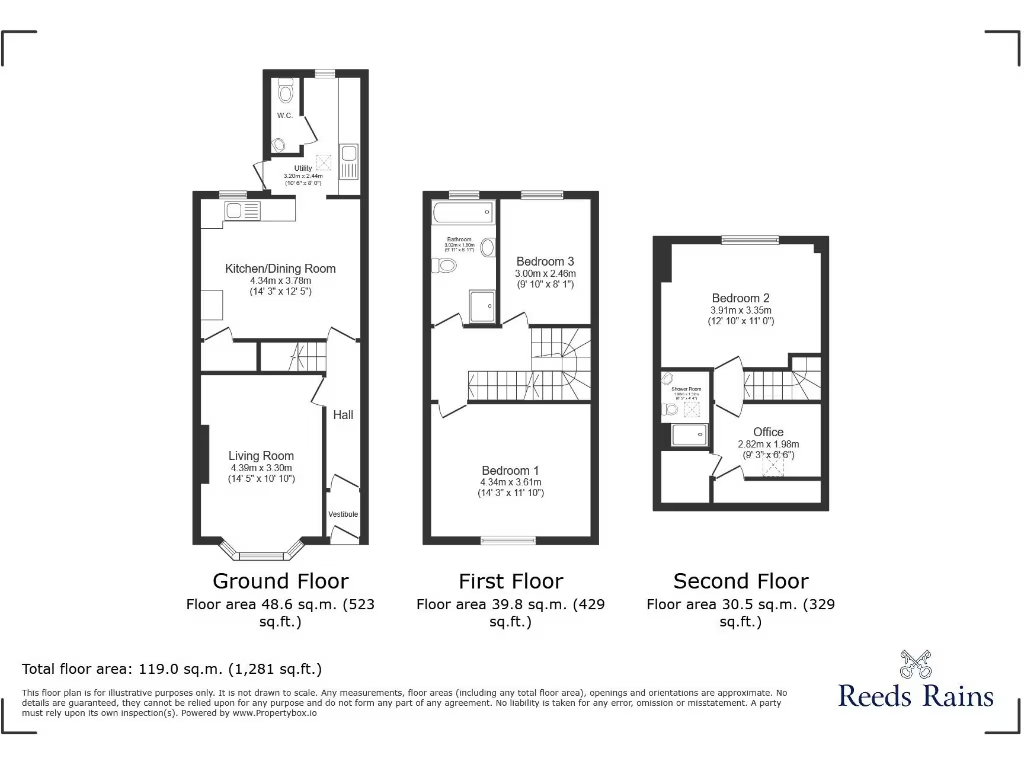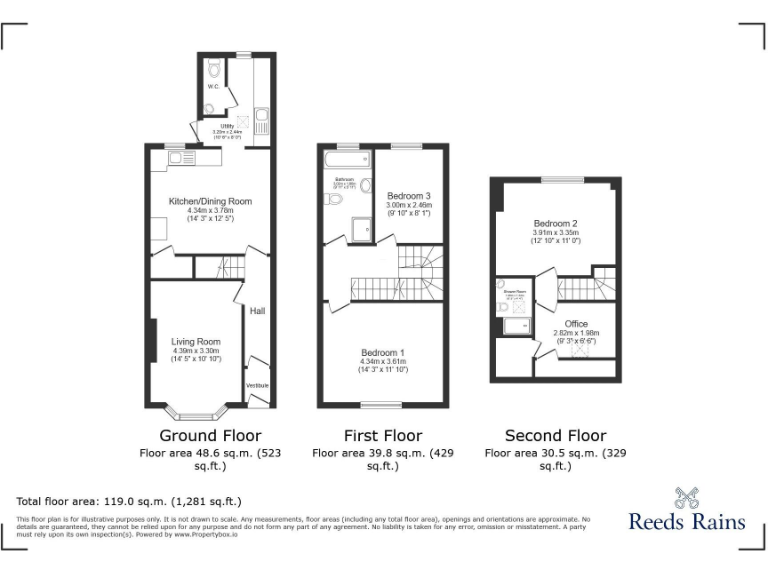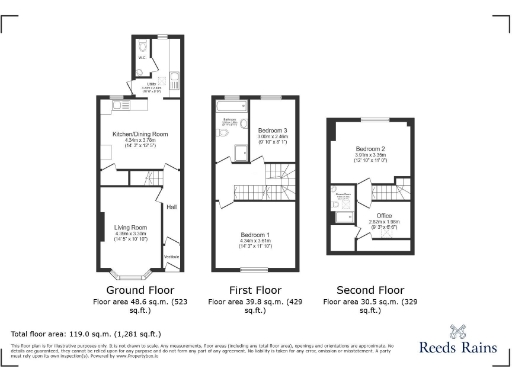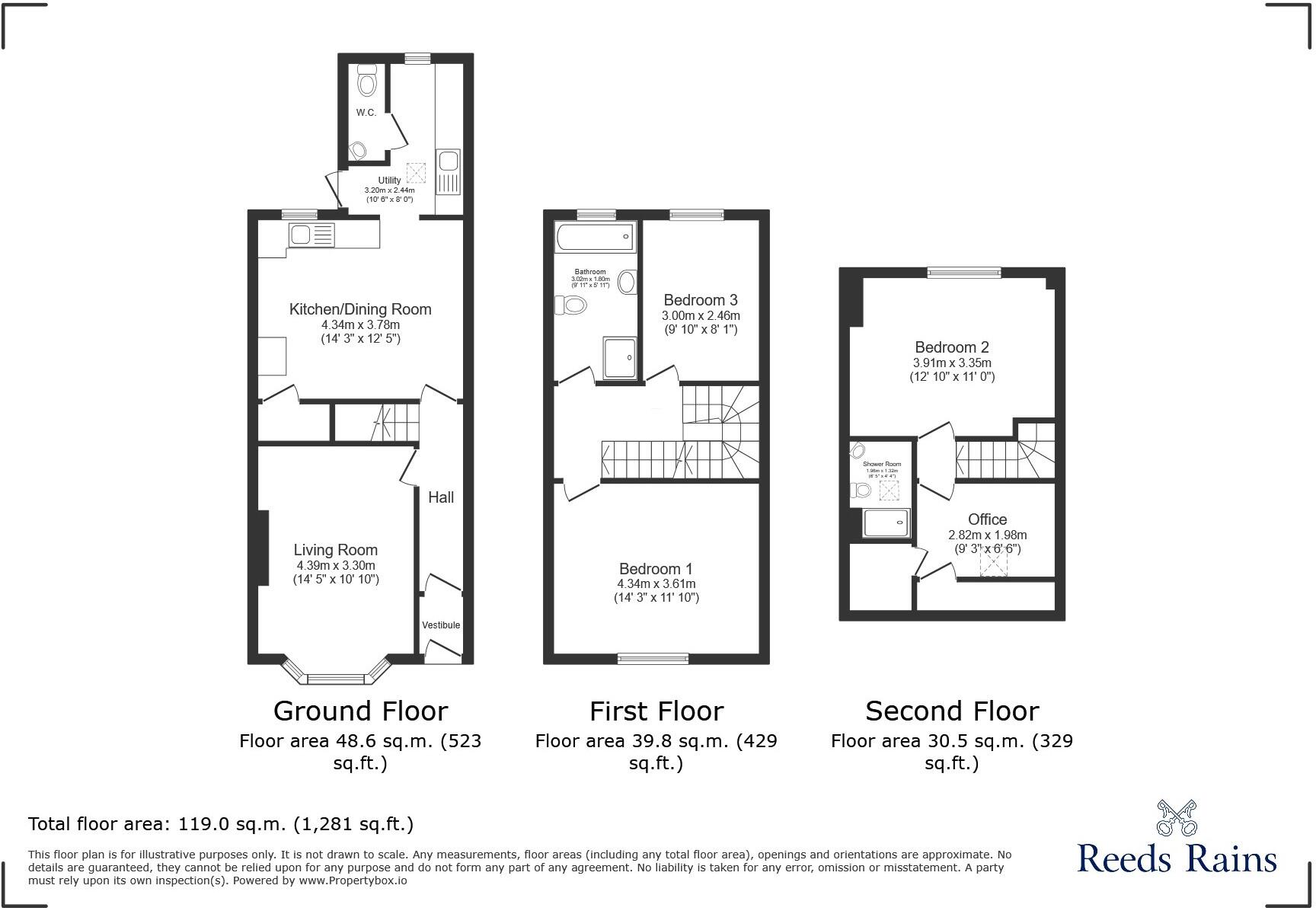Summary - 130 KENN ROAD CLEVEDON BS21 6JE
4 bed 2 bath Terraced
Period charm with modernised living, garage parking and good local schools..
Victorian mid-terrace with four bedrooms over three floors
Bay-front living room with high ceilings and original plaster cornices
Modern kitchen/dining, separate utility room and ground-floor cloakroom
Family bathroom plus second-floor shower room, two bathrooms total
Small rear garden; garage to rear provides parking and storage
EPC rating D; double glazing pre-2002 and likely uninsulated stone walls
Newly renovated internally but mid-terrace layout limits expansion
Freehold, mains gas boiler and radiators, very low flood risk
This well-presented Victorian mid-terrace offers four bedrooms across three floors — ideal for a growing family or home-working household. The bay-fronted living room, high ceilings and original plaster cornices retain period character while a modern kitchen/dining area and utility room provide practical, contemporary living.
Outdoor space is modest but private: a small rear garden provides a tranquil spot for morning coffee, and a rear garage delivers secure parking and extra storage — a valuable asset in town-centre settings. The property sits in a popular Clevedon neighbourhood with good schools, local shops and reliable bus links nearby.
Practical considerations are clear and factual. The property has an EPC D and double glazing installed before 2002. External stone walls are likely uninsulated (as-built), so further insulation or efficiency upgrades may be desired. Despite recent renovations, buyers should note standard mid-terrace plot constraints and small garden size.
Overall this freehold townhouse blends period charm with useful modernisation and sensible family layout. It will suit purchasers seeking roomy accommodation in a well-connected, affluent area, and those willing to invest modestly to improve energy efficiency.
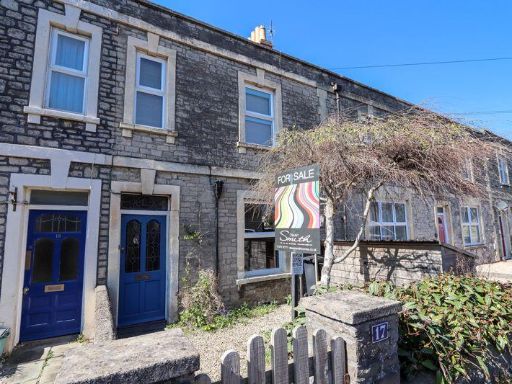 3 bedroom terraced house for sale in Strode Road, Clevedon, BS21 — £385,000 • 3 bed • 1 bath • 993 ft²
3 bedroom terraced house for sale in Strode Road, Clevedon, BS21 — £385,000 • 3 bed • 1 bath • 993 ft²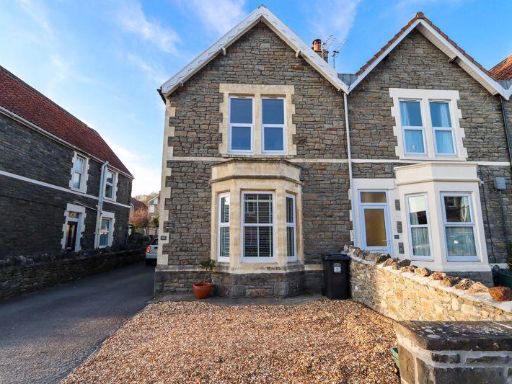 4 bedroom end of terrace house for sale in Old Street, Clevedon, BS21 — £375,000 • 4 bed • 1 bath • 1200 ft²
4 bedroom end of terrace house for sale in Old Street, Clevedon, BS21 — £375,000 • 4 bed • 1 bath • 1200 ft²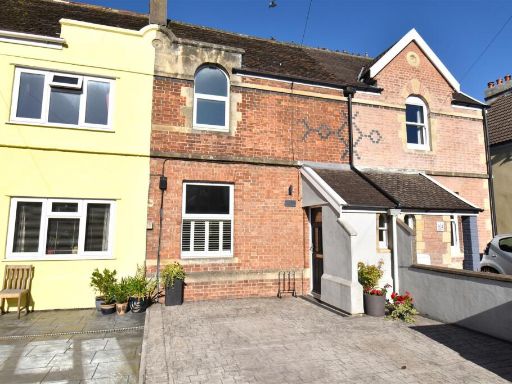 2 bedroom terraced house for sale in Extended period home on Strode Road, Clevedon, BS21 — £395,000 • 2 bed • 2 bath • 997 ft²
2 bedroom terraced house for sale in Extended period home on Strode Road, Clevedon, BS21 — £395,000 • 2 bed • 2 bath • 997 ft²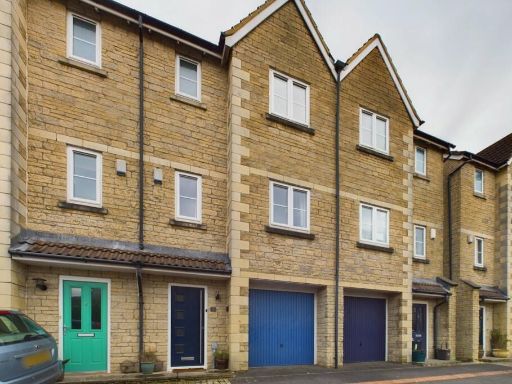 4 bedroom terraced house for sale in Yeates Court, Clevedon, North Somerset, BS21 — £375,000 • 4 bed • 2 bath • 1116 ft²
4 bedroom terraced house for sale in Yeates Court, Clevedon, North Somerset, BS21 — £375,000 • 4 bed • 2 bath • 1116 ft²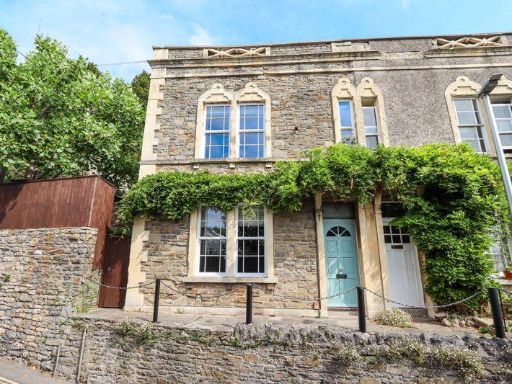 4 bedroom semi-detached house for sale in Highdale Road, Clevedon, BS21 — £625,000 • 4 bed • 2 bath • 1415 ft²
4 bedroom semi-detached house for sale in Highdale Road, Clevedon, BS21 — £625,000 • 4 bed • 2 bath • 1415 ft²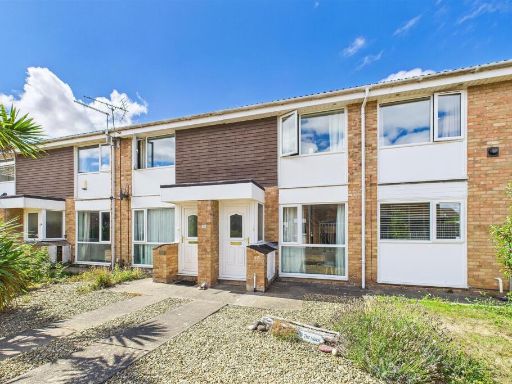 2 bedroom terraced house for sale in Positioned off of Yeolands Drive in Clevedon, BS21 — £269,950 • 2 bed • 1 bath • 628 ft²
2 bedroom terraced house for sale in Positioned off of Yeolands Drive in Clevedon, BS21 — £269,950 • 2 bed • 1 bath • 628 ft²