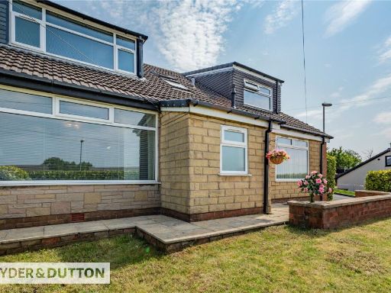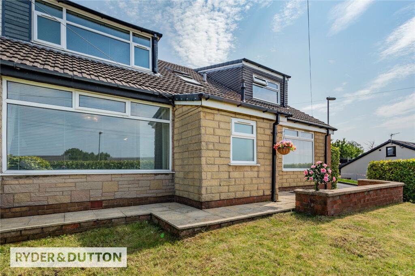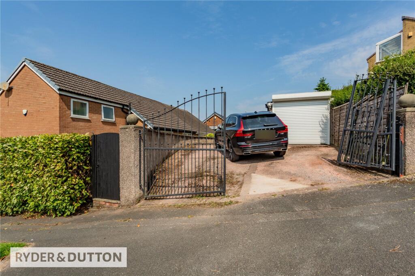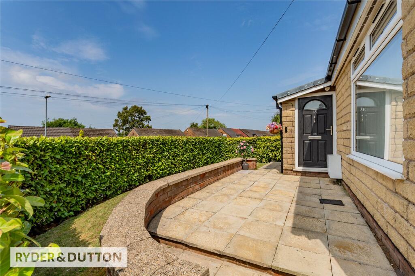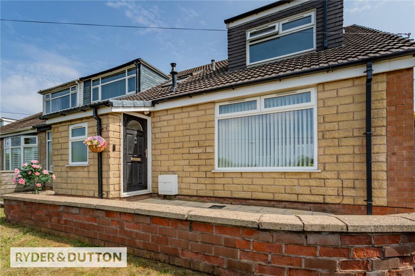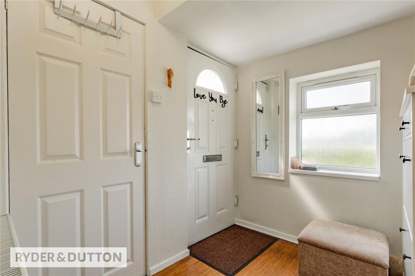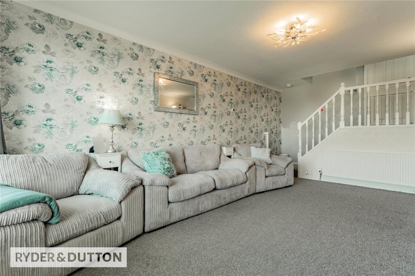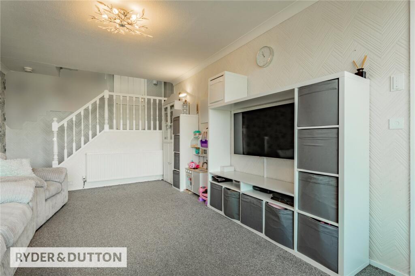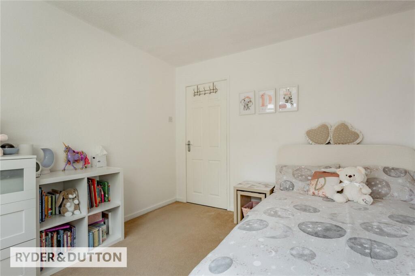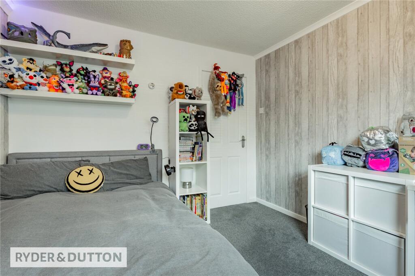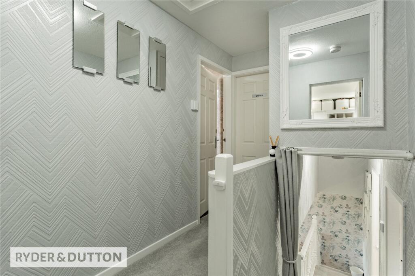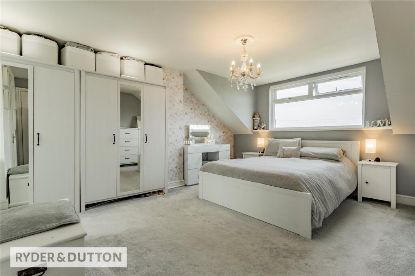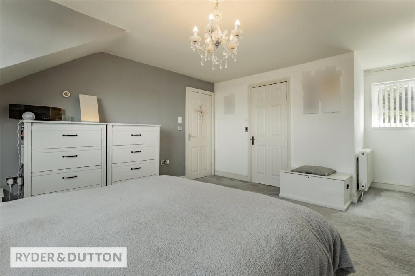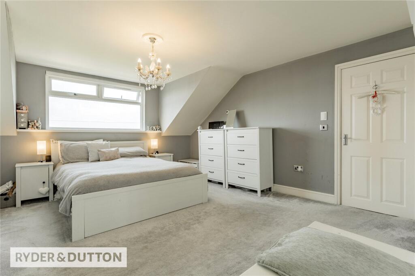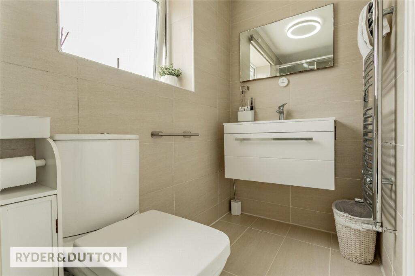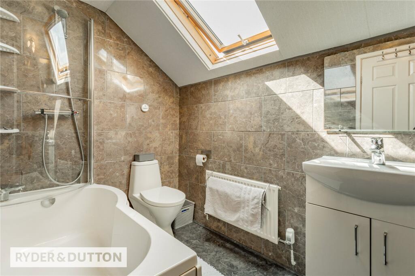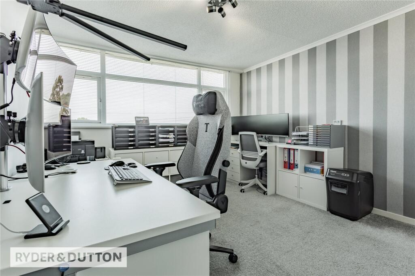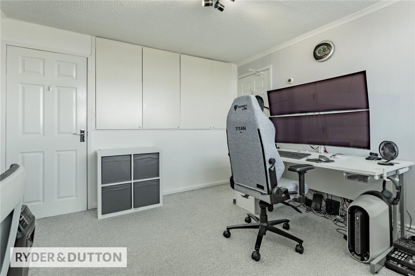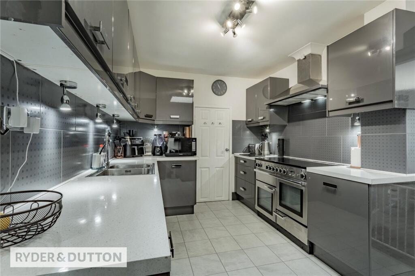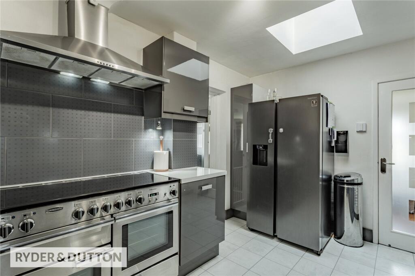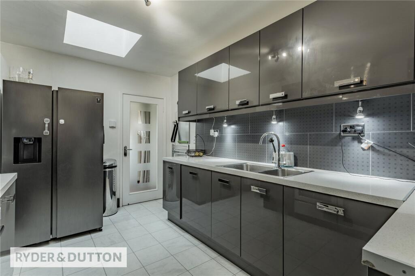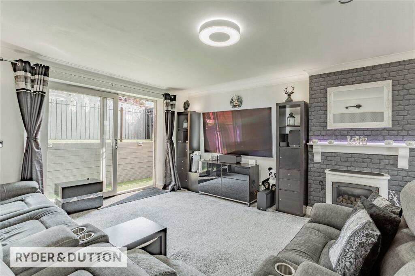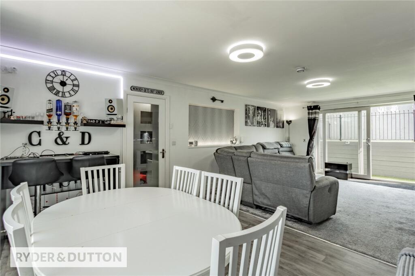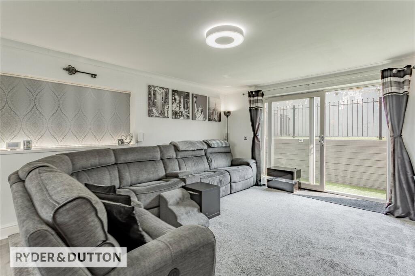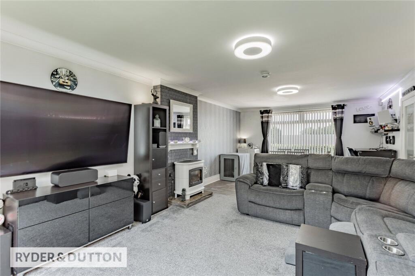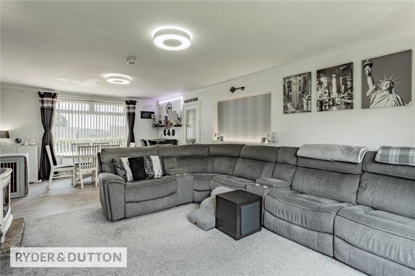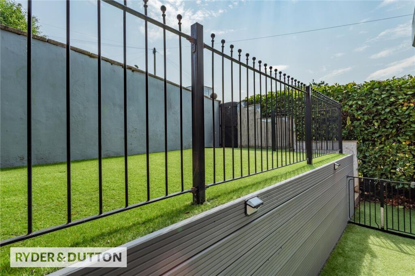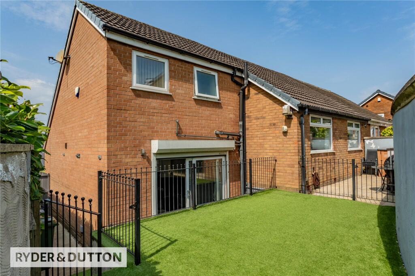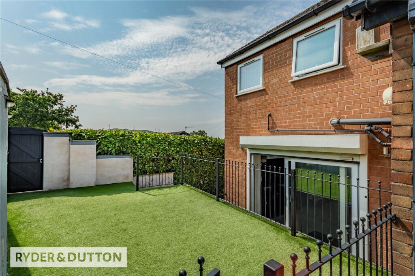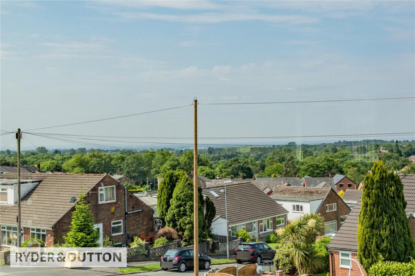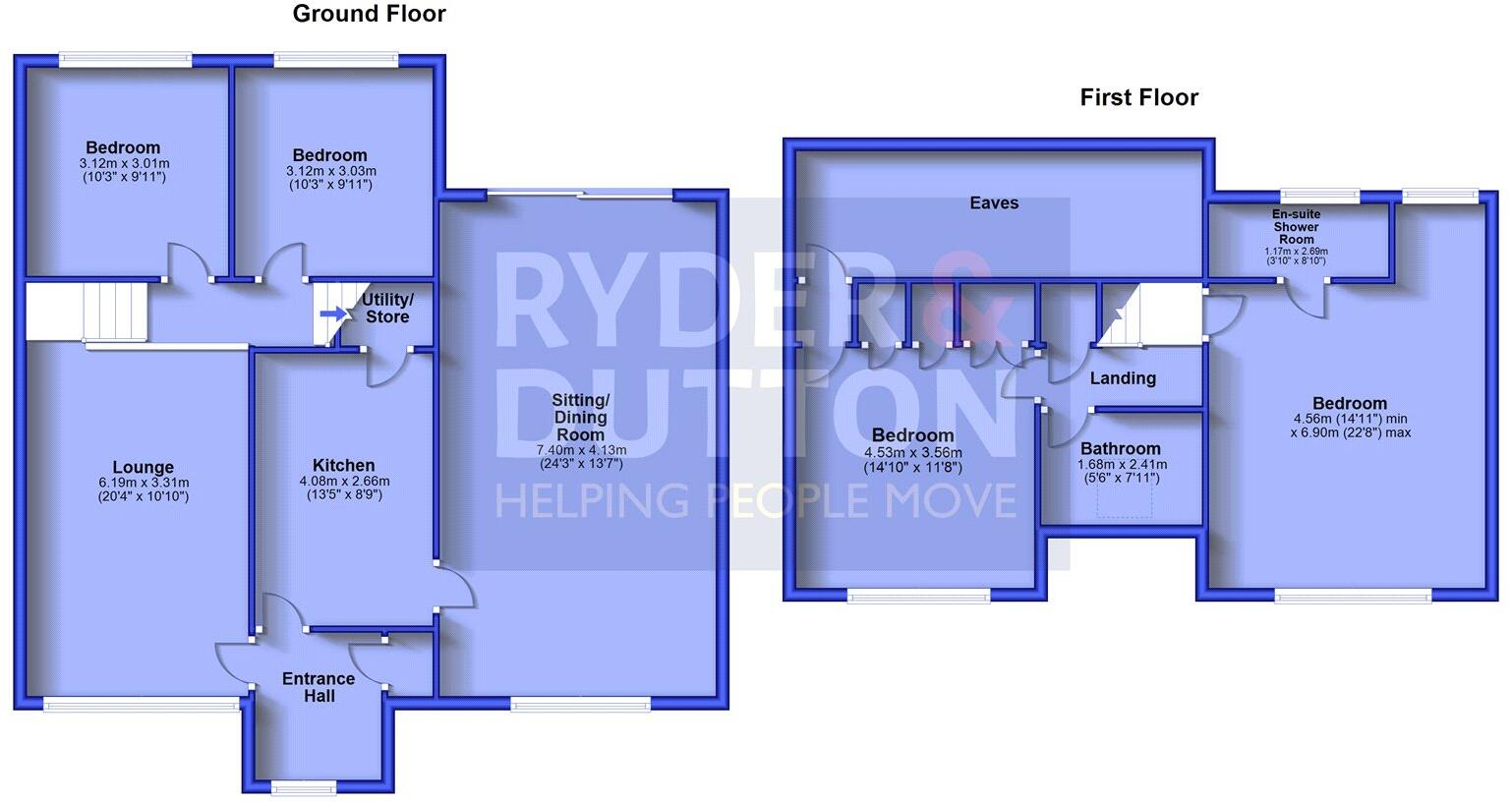Summary - 18 CARR HOUSE ROAD SPRINGHEAD OLDHAM OL4 4NW
4 bed 2 bath Semi-Detached
Spacious four-bedroom house with garage and flexible family living close to amenities.
- Substantial extended four-bedroom semi-detached, about 1,600 sq ft
- Two reception rooms plus split-level layout for flexible living
- Master bedroom with en-suite; good eaves storage
- Gated driveway, separate garage; parking for multiple cars
- Enclosed rear garden with low-maintenance artificial grass
- Leasehold: 999 years from 1967 (c.940 years remaining), £15 ground rent
- EPC C indicated; council tax band D
- Constructed 1950–66; some modernisation may be desired by buyers
Spacious and carefully extended, this four-bedroom semi-detached home offers roughly 1,600 sq ft of family-focused accommodation across a split-level layout. Two reception rooms, a modern kitchen with utility cupboard and a bright sitting/dining room with sliding doors create flexible living space for everyday family life and entertaining. The master bedroom includes an en-suite and there is generous eaves storage and a versatile pair of bedrooms on the lower level ideal for a playroom or home office.
Outside, the house sits behind a lawned, hedge-lined front garden with gated driveway and separate garage providing off-street parking for multiple vehicles. The enclosed, split-level rear garden is low maintenance with artificial grass. uPVC double glazing and gas central heating deliver comfort and reasonable running costs; cavity walls are filled and the property dates from the 1950–66 era.
Practical points to note: the property is leasehold (999 years from July 1967, c.940 years remaining) with a small ground rent of £15. EPC rating C is indicated and council tax band D applies. The house is well placed for local amenities, primary schools rated Good and wider access to Oldham, Lees and Saddleworth villages — a solid family location with room to personalise and modernise further where desired.
Viewing is recommended for growing families seeking substantial internal space, flexible room arrangements and good local schools and amenities. Any buyer wishing to update cosmetic finishes or explore further extension options should factor modest renovation potential into plans.
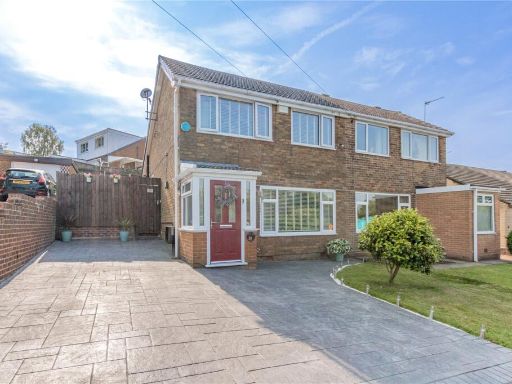 4 bedroom semi-detached house for sale in Ashfield Crescent, Springhead, Saddleworth, OL4 — £300,000 • 4 bed • 1 bath • 1003 ft²
4 bedroom semi-detached house for sale in Ashfield Crescent, Springhead, Saddleworth, OL4 — £300,000 • 4 bed • 1 bath • 1003 ft²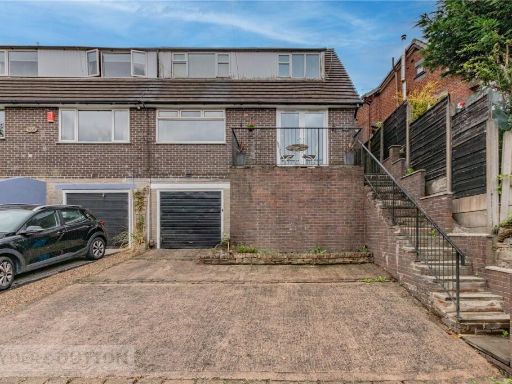 4 bedroom semi-detached house for sale in Den Lane, Springhead, Saddleworth, OL4 — £280,000 • 4 bed • 2 bath • 1255 ft²
4 bedroom semi-detached house for sale in Den Lane, Springhead, Saddleworth, OL4 — £280,000 • 4 bed • 2 bath • 1255 ft²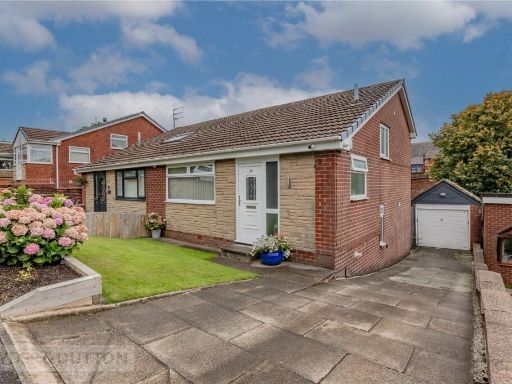 3 bedroom semi-detached house for sale in Bracken Close, Springhead, Saddleworth, OL4 — £300,000 • 3 bed • 1 bath • 847 ft²
3 bedroom semi-detached house for sale in Bracken Close, Springhead, Saddleworth, OL4 — £300,000 • 3 bed • 1 bath • 847 ft²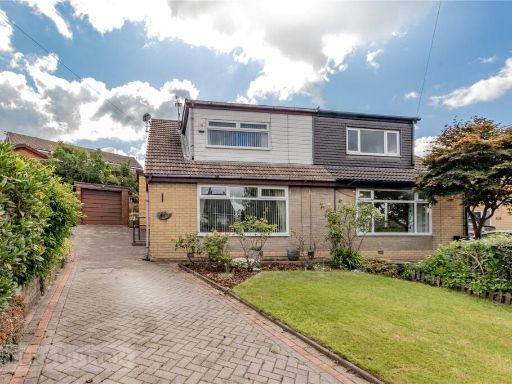 3 bedroom semi-detached house for sale in Ashfield Crescent, Springhead, Saddleworth, OL4 — £270,000 • 3 bed • 1 bath • 1076 ft²
3 bedroom semi-detached house for sale in Ashfield Crescent, Springhead, Saddleworth, OL4 — £270,000 • 3 bed • 1 bath • 1076 ft²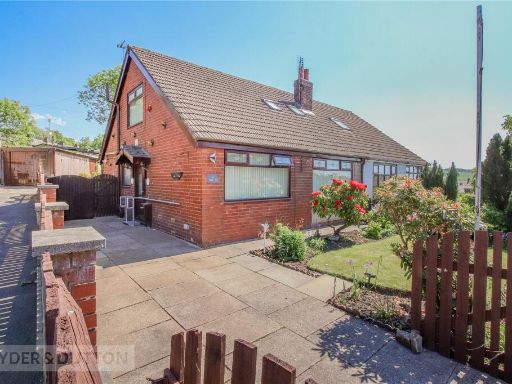 3 bedroom semi-detached bungalow for sale in Cross Street, Springhead, Saddleworth, OL4 — £300,000 • 3 bed • 2 bath • 1100 ft²
3 bedroom semi-detached bungalow for sale in Cross Street, Springhead, Saddleworth, OL4 — £300,000 • 3 bed • 2 bath • 1100 ft²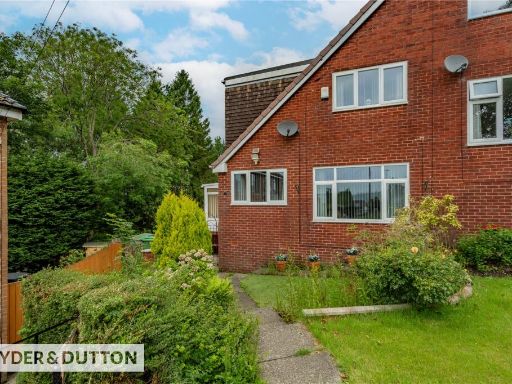 4 bedroom semi-detached house for sale in Dovecote Lane, Springhead, Saddleworth, OL4 — £250,000 • 4 bed • 1 bath • 965 ft²
4 bedroom semi-detached house for sale in Dovecote Lane, Springhead, Saddleworth, OL4 — £250,000 • 4 bed • 1 bath • 965 ft²

























































